An alpine home with two faces in Wānaka
Written by
25 June 2023
•
4 min read
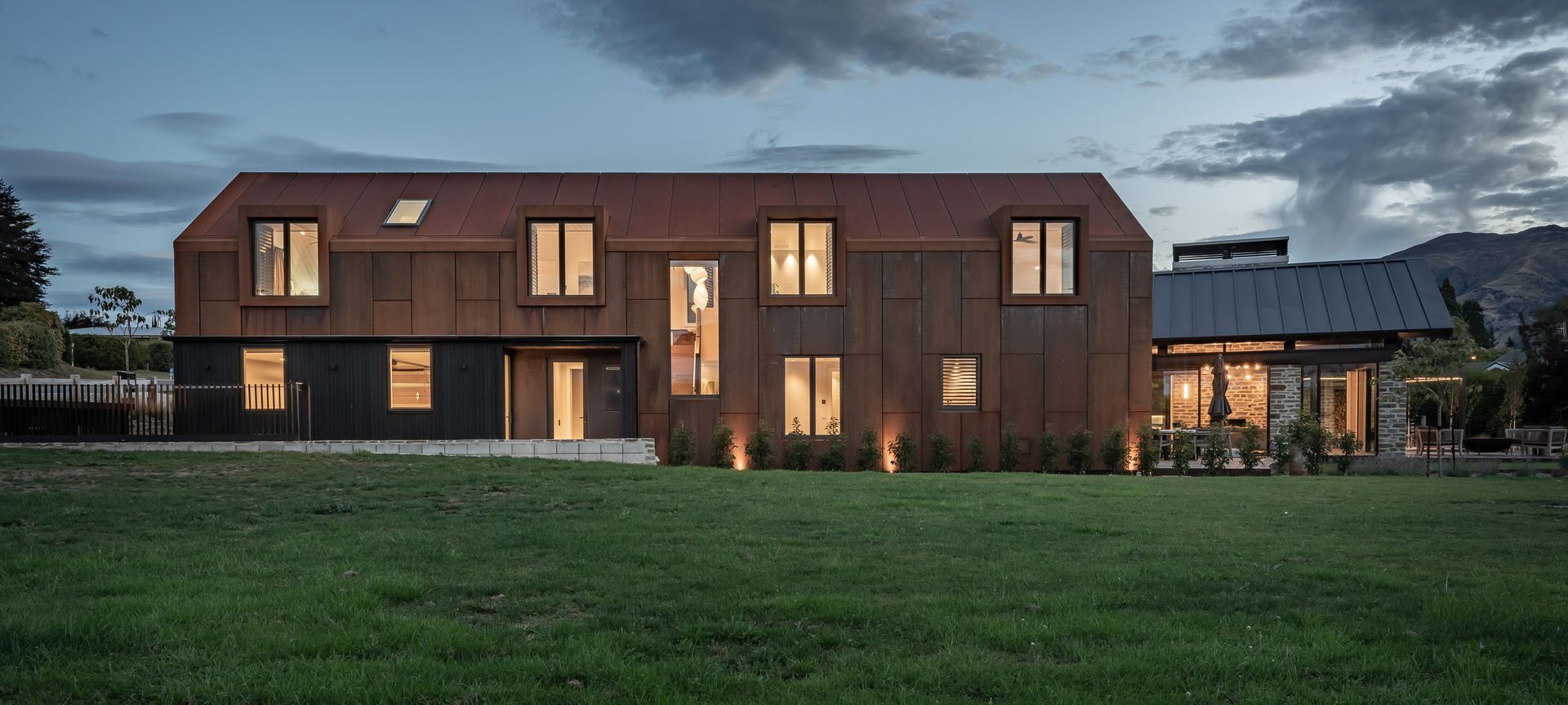
A characterful new build in an established Wānaka suburb has locals talking, due to the cladding choices that feature on two distinctive building forms.
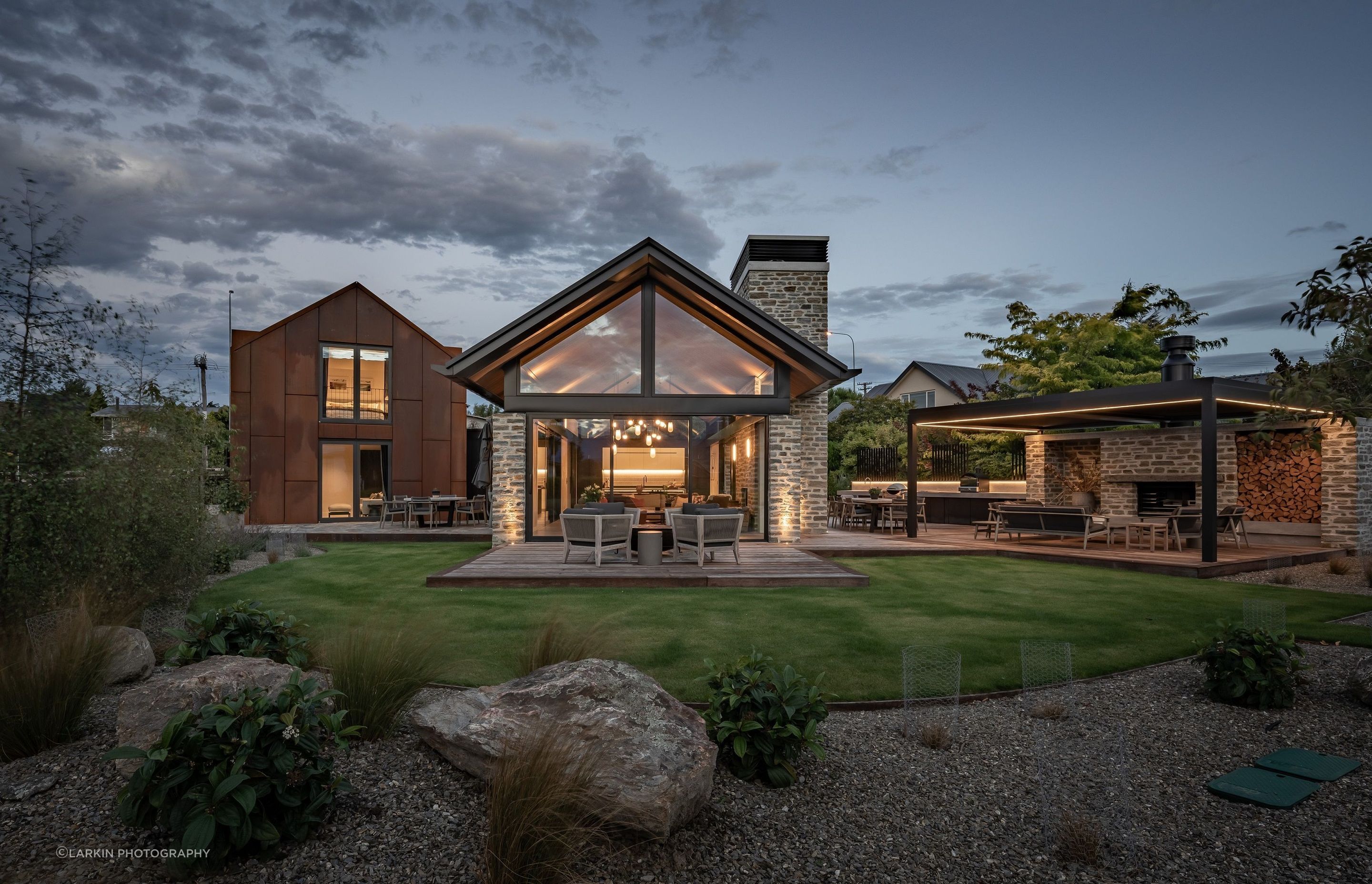
From the front of the section, the two gable forms cohabitate beautifully.
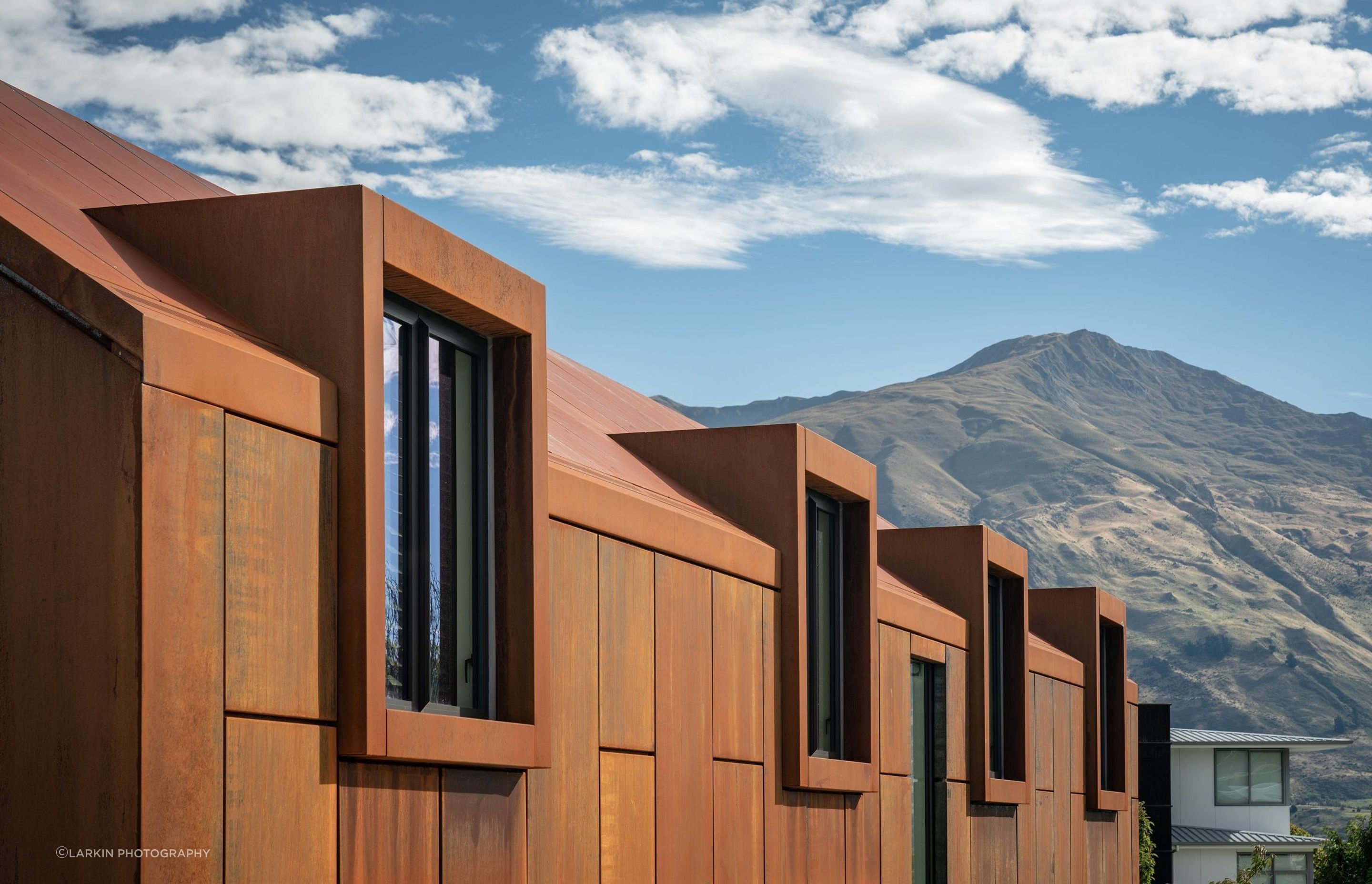
The rich, rusty tones of the corten give warmth to a monolithic building form.
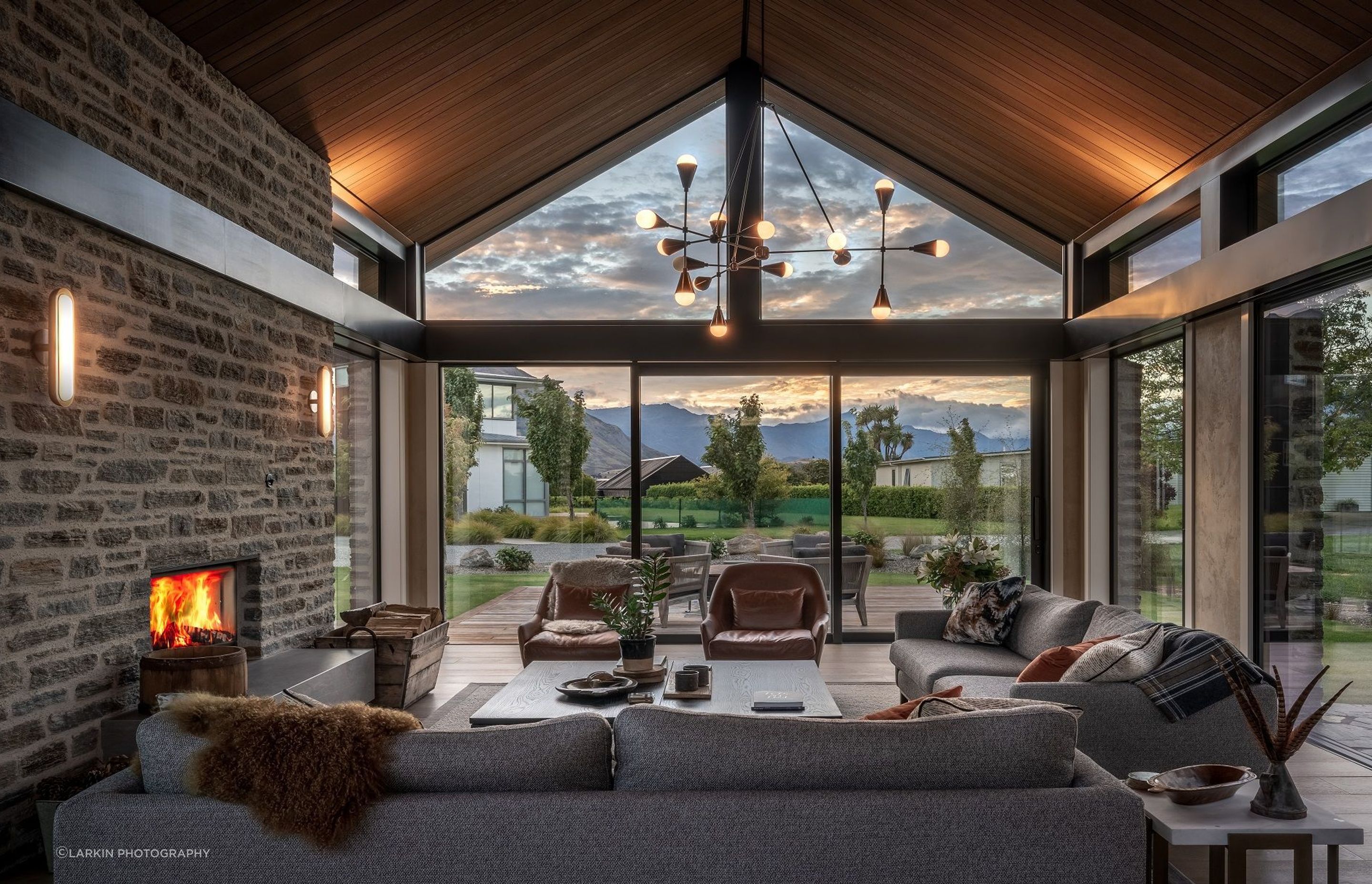
The main living pavilion was orientated for privacy and to capture views of the mountain ranges beyond.
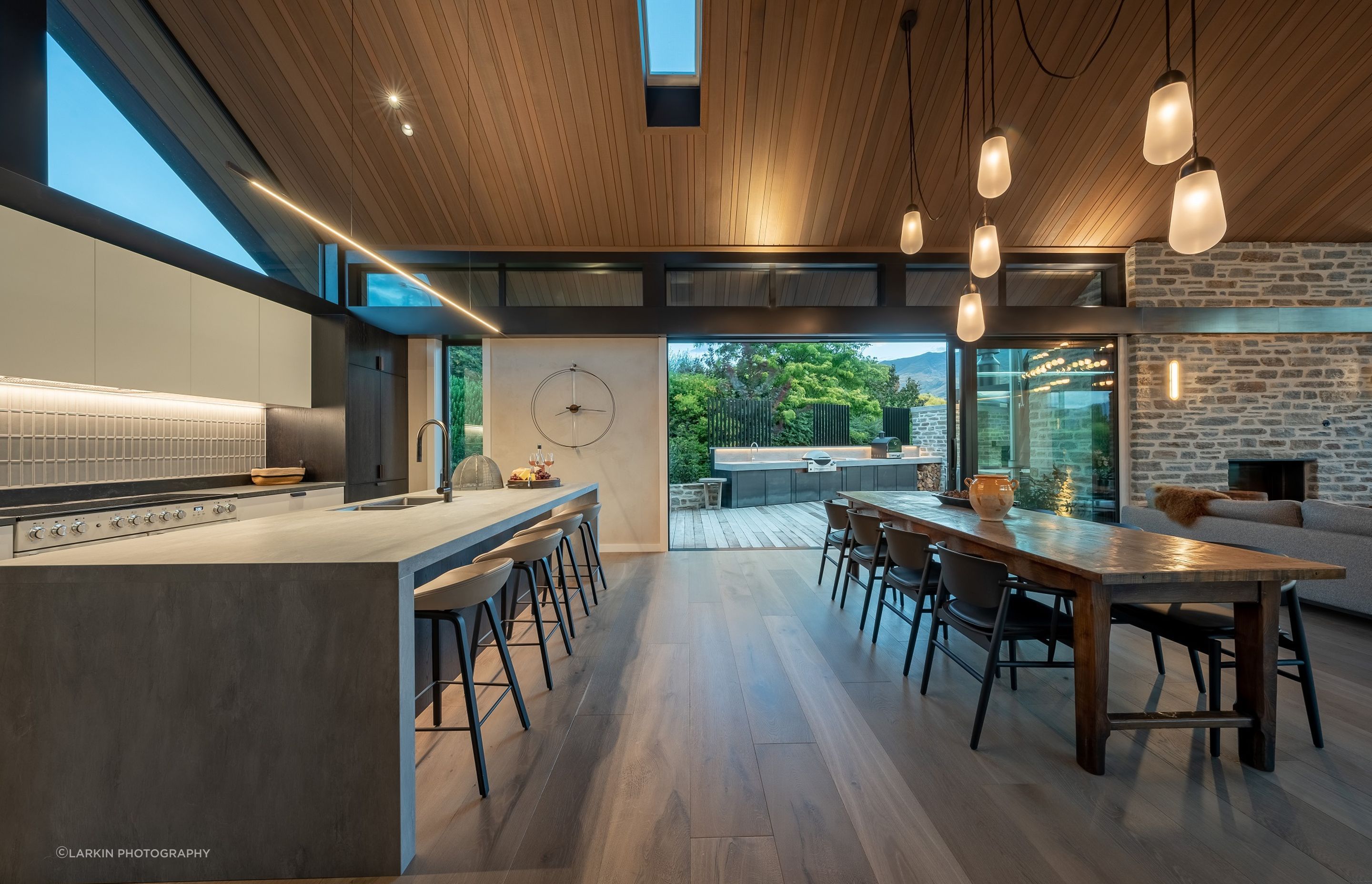
The interiors were designed by Janine Fitchew in collboration with the client.
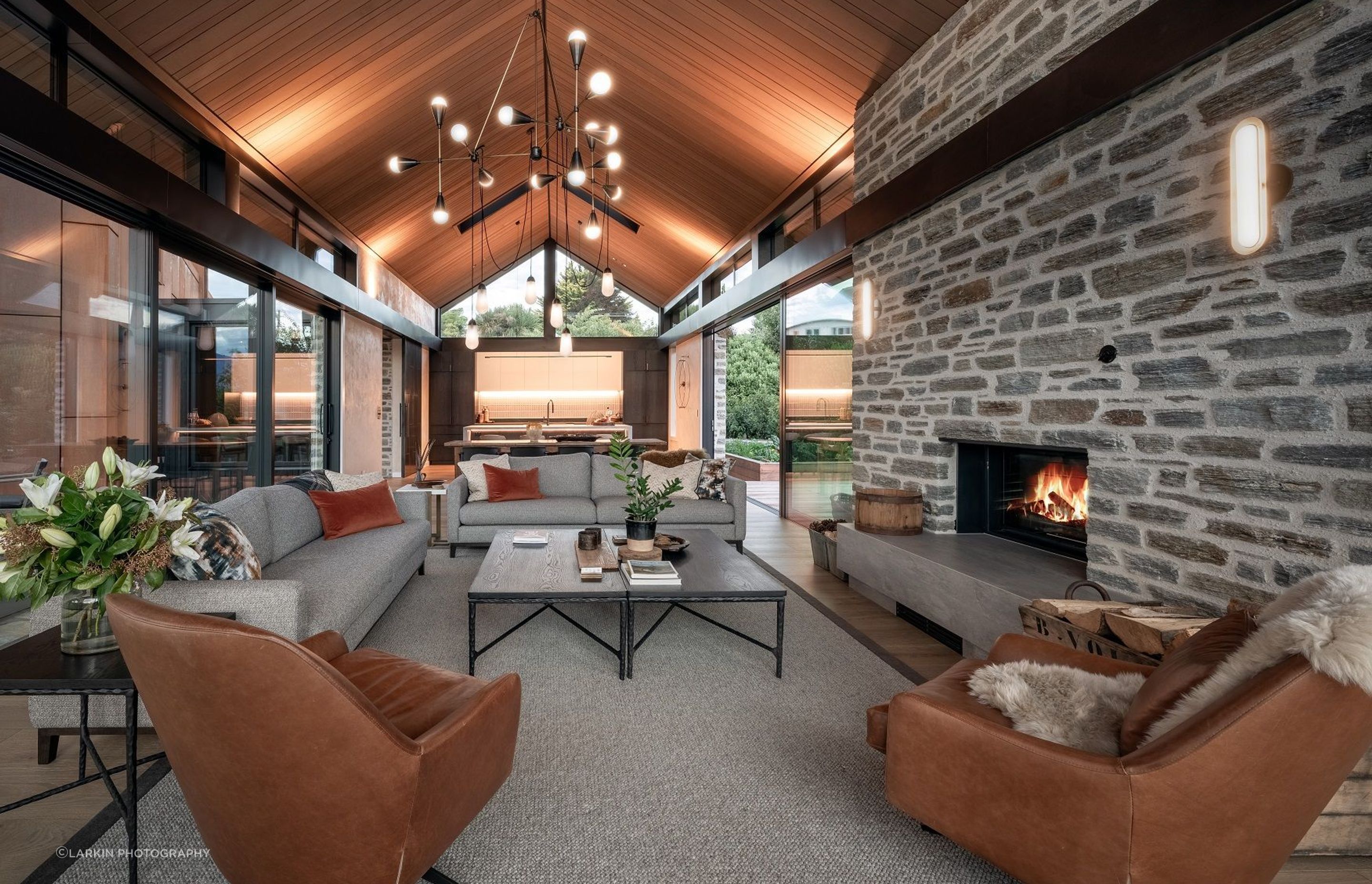
The living area features am open fire, which is specifically designed to be compliant with the air shed regulations, and means the space has a characterful feel.
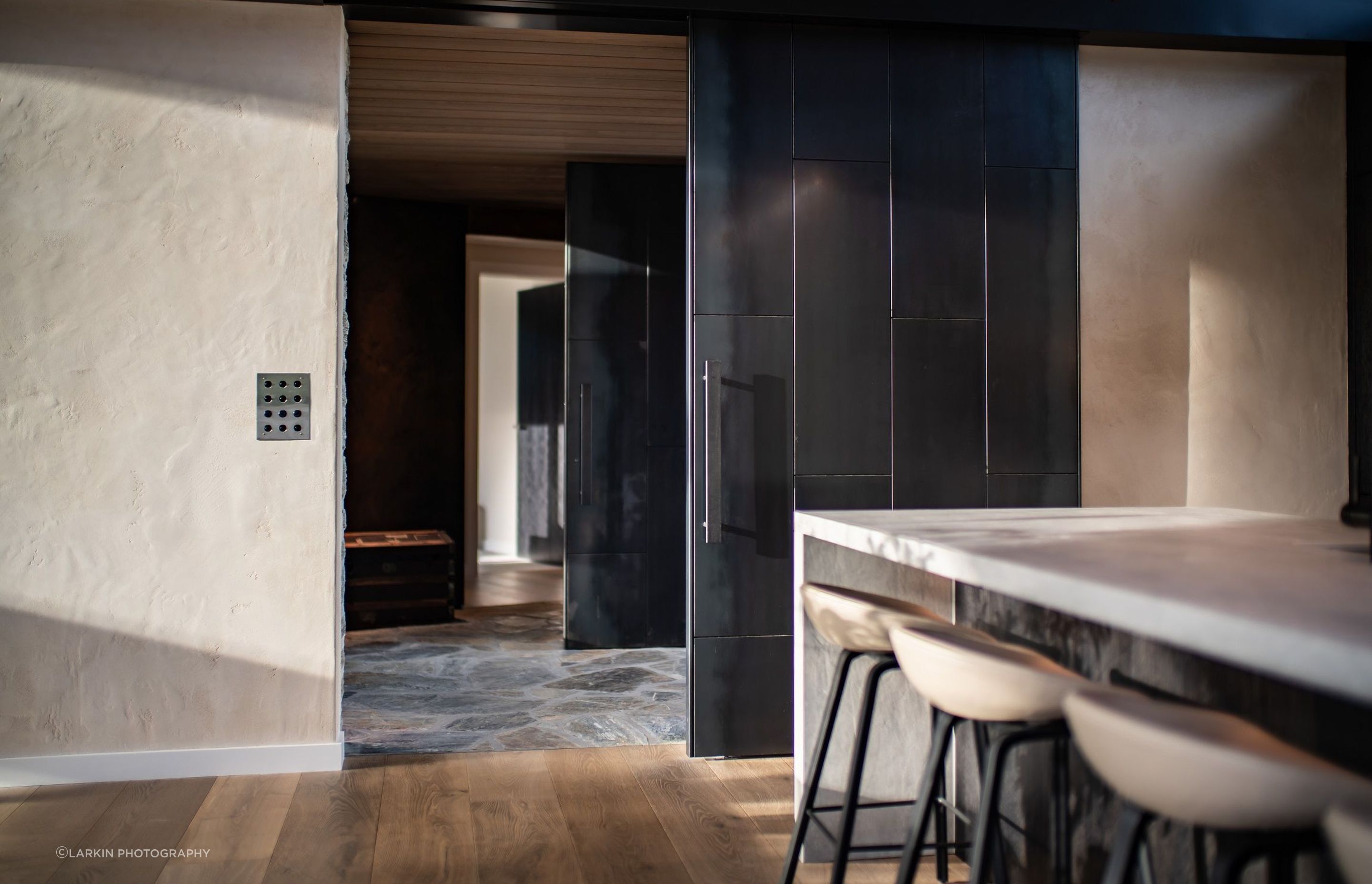
The entry foyer, which forms the link between the two buildings, features a stone floor that differentiates it.
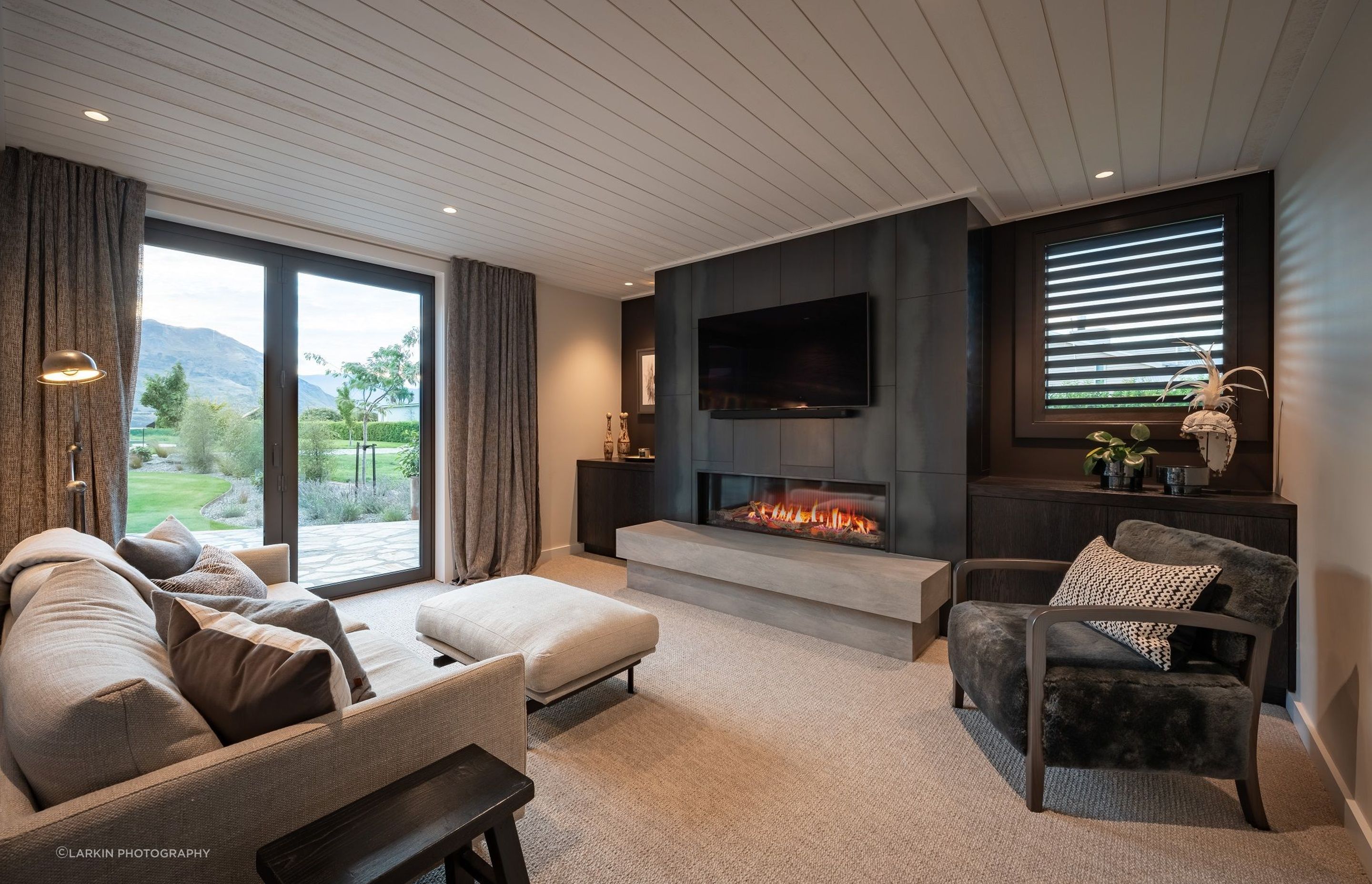
A separate lounge provides a cosy nook to watch TV.
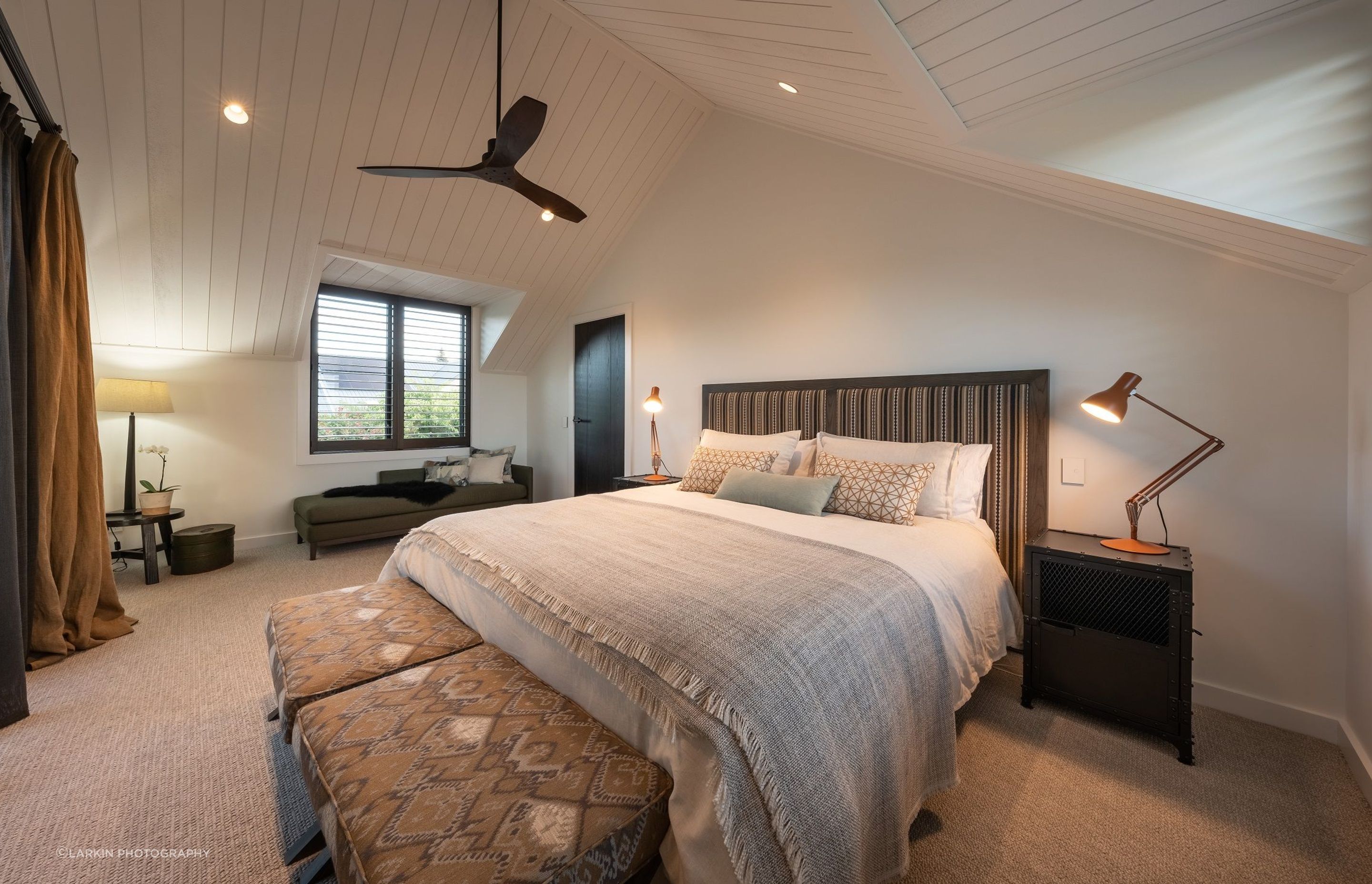
Upstairs in the bedroom wing, simple finishes such as V-groove ply give a homely and cosy feel.
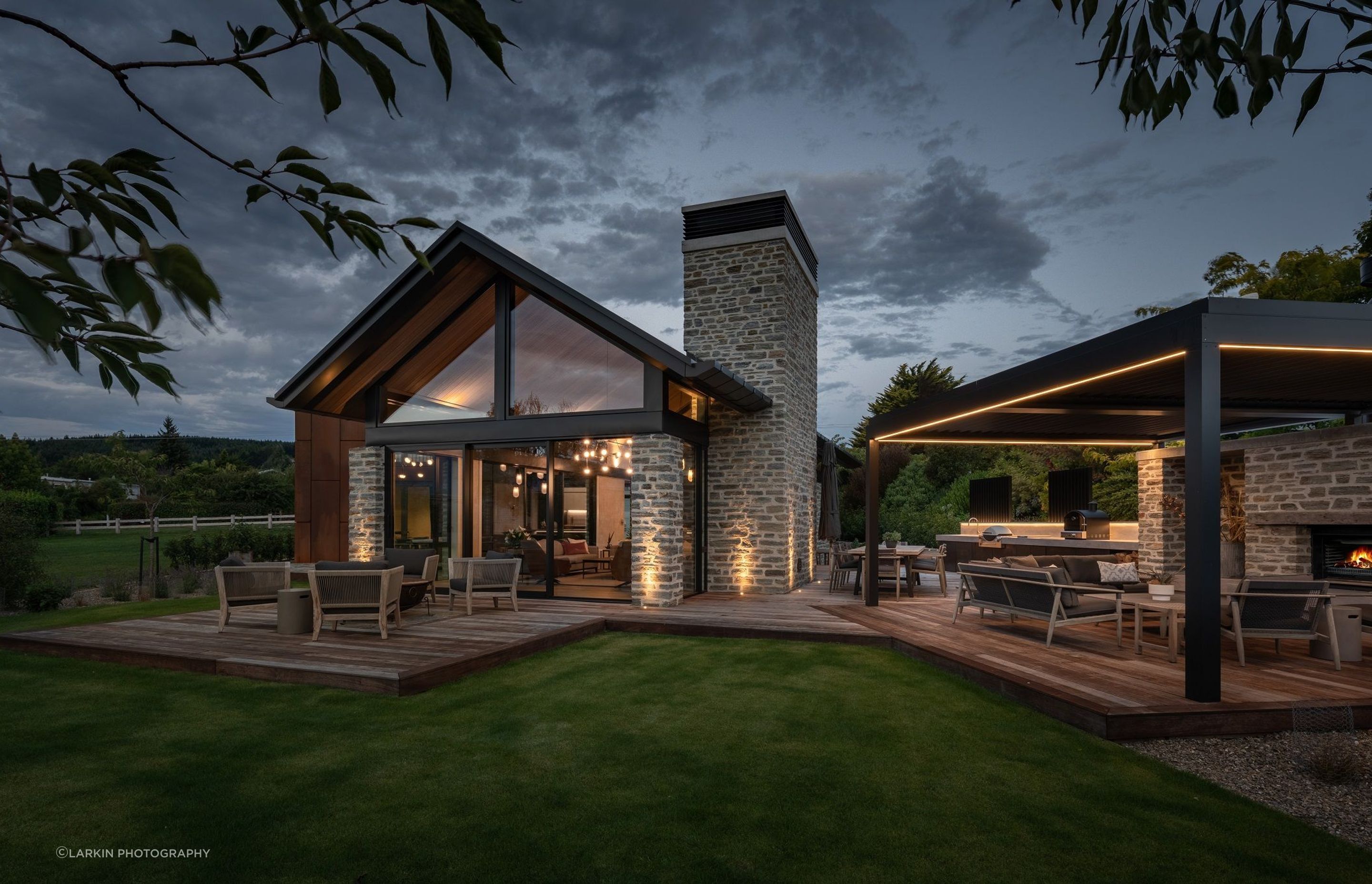
The stone cladding traditional to the area is echoed in the outdoor pavilion.
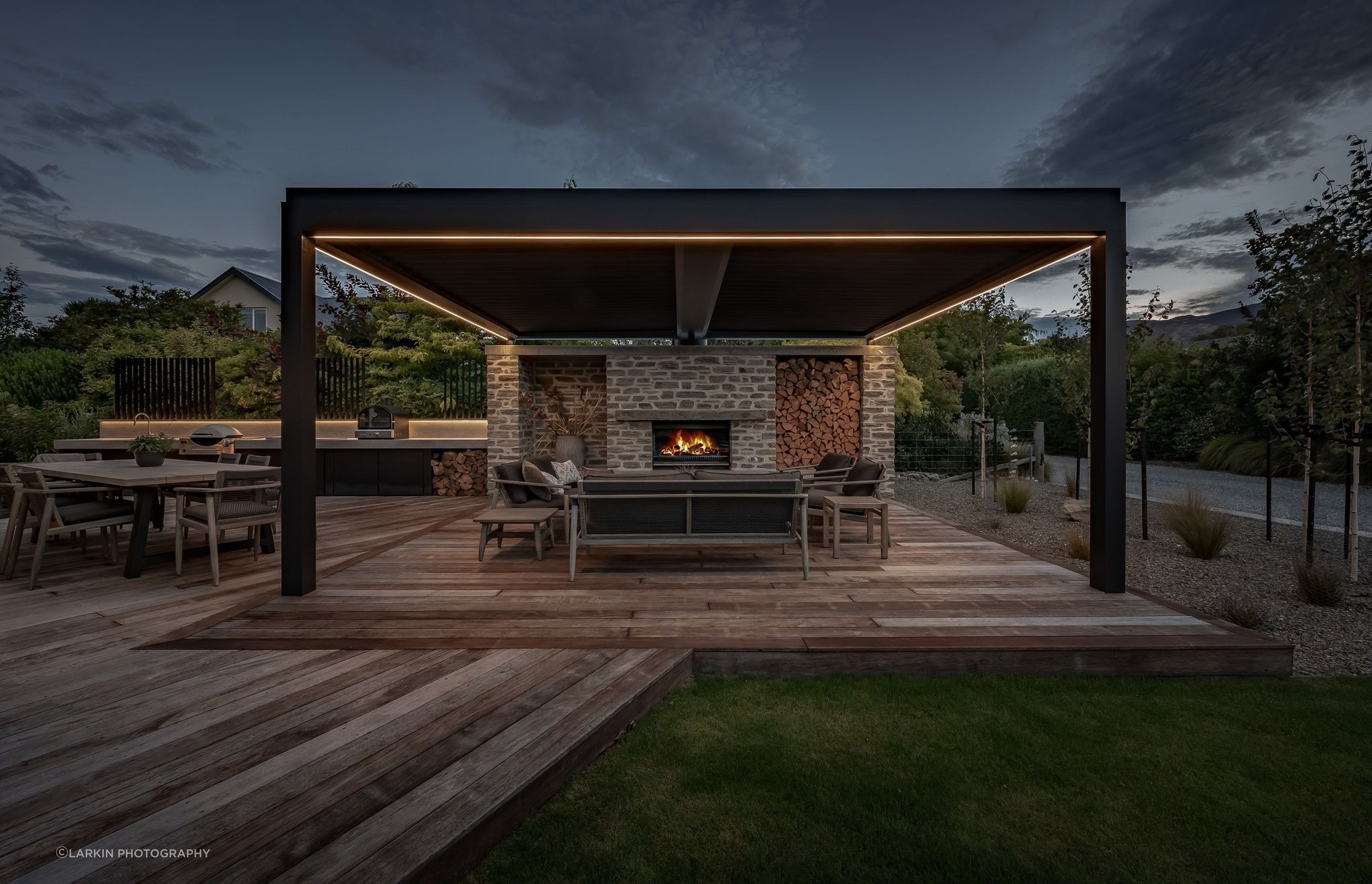
The outdoor pavilion was designed as a separate form to the home, to give the sense of having another entertaining spot to utilise like you would on a resort.
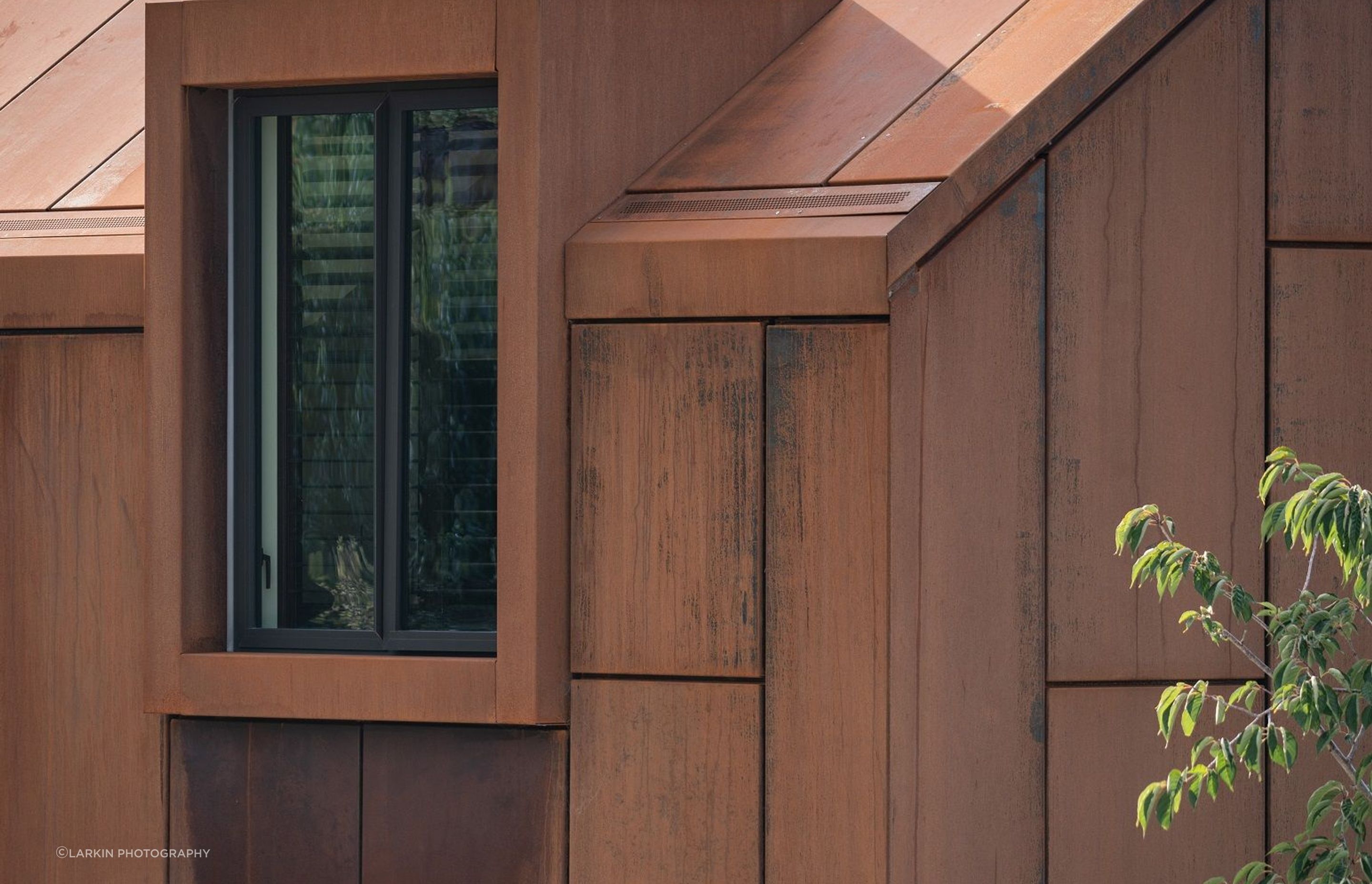
The builders had meticulous attention to detail in crafting the negative detail joins of the corten cladding.
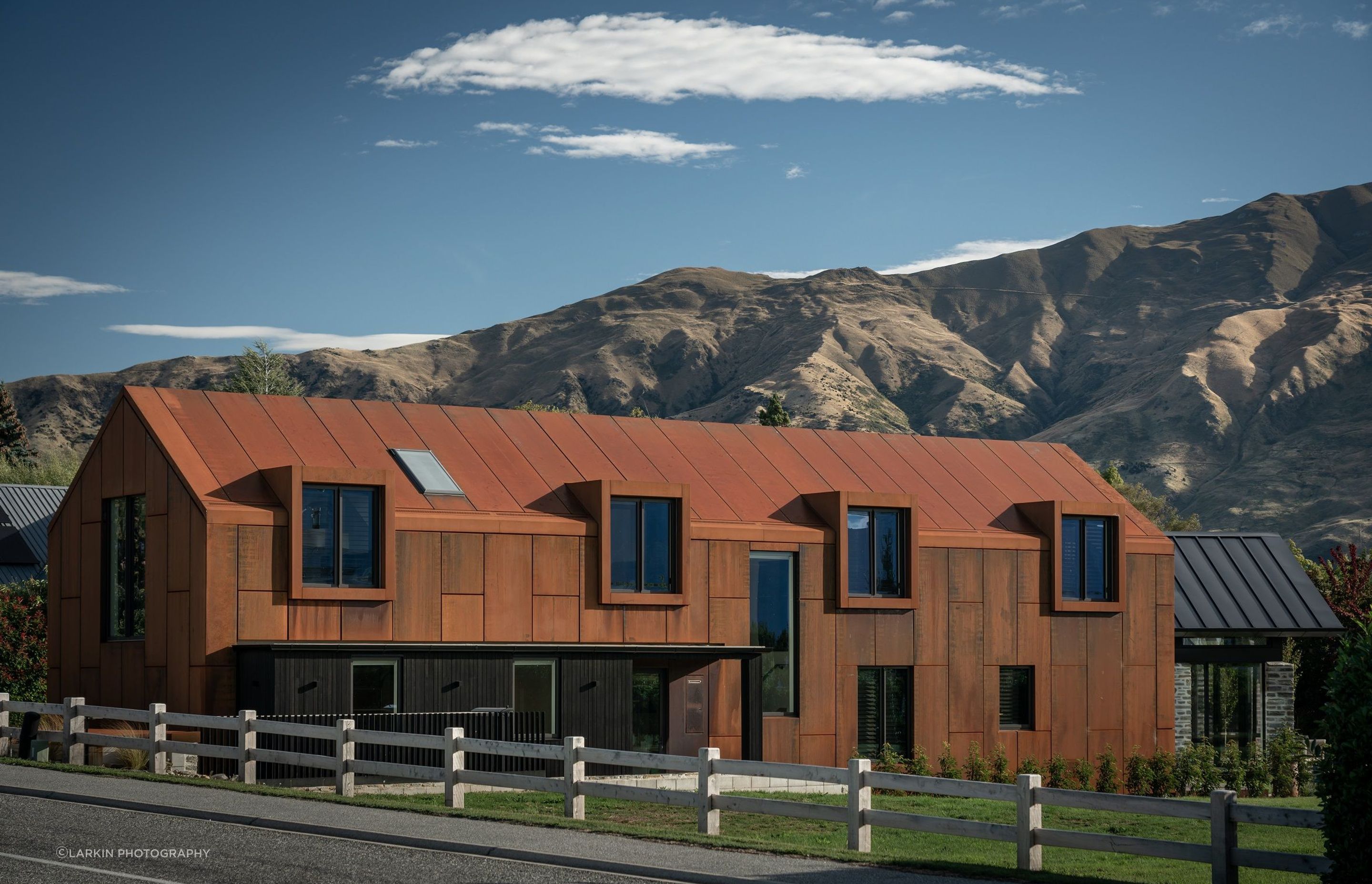
The large corten gable form echoes the form of the mountain ranges beyond.
