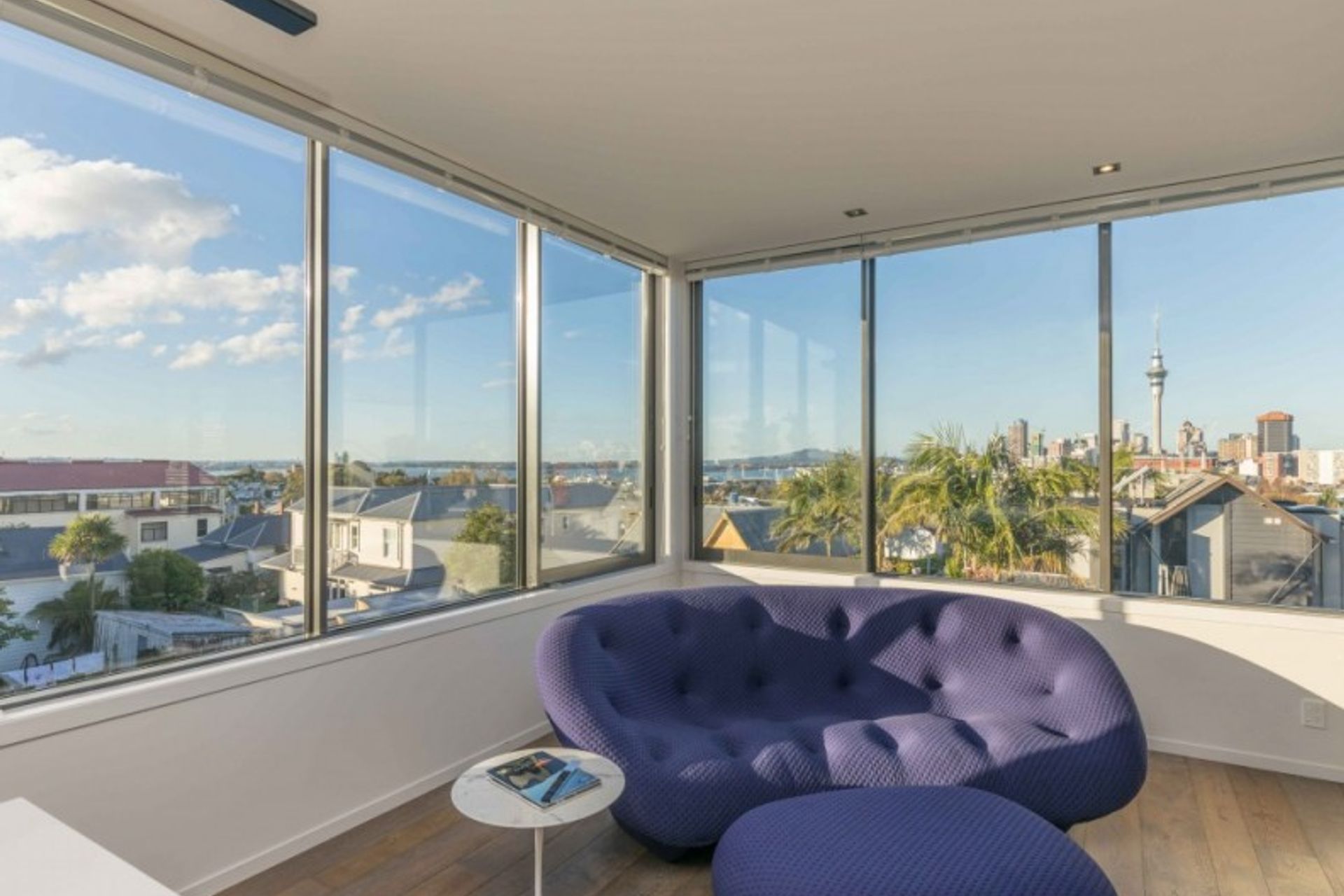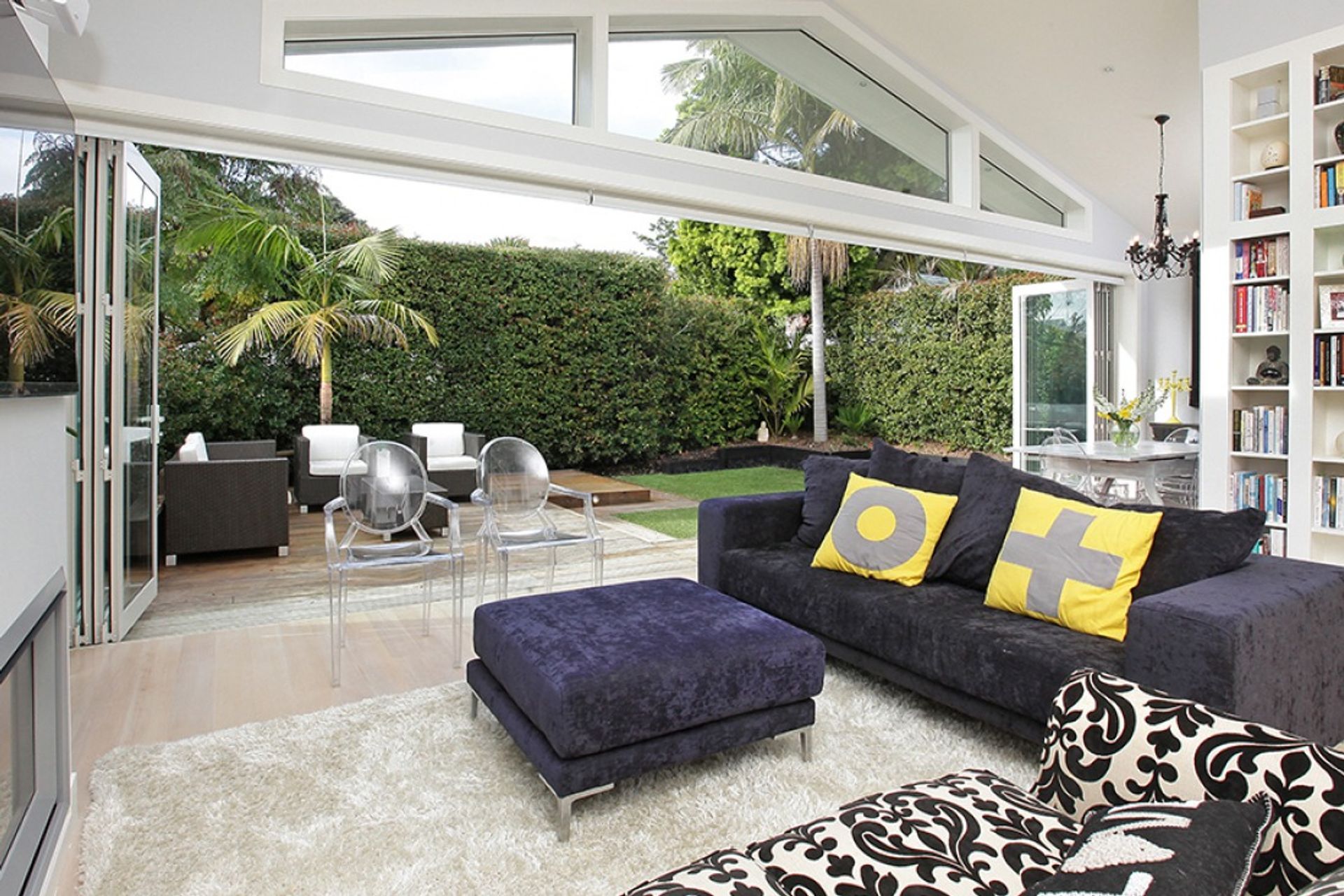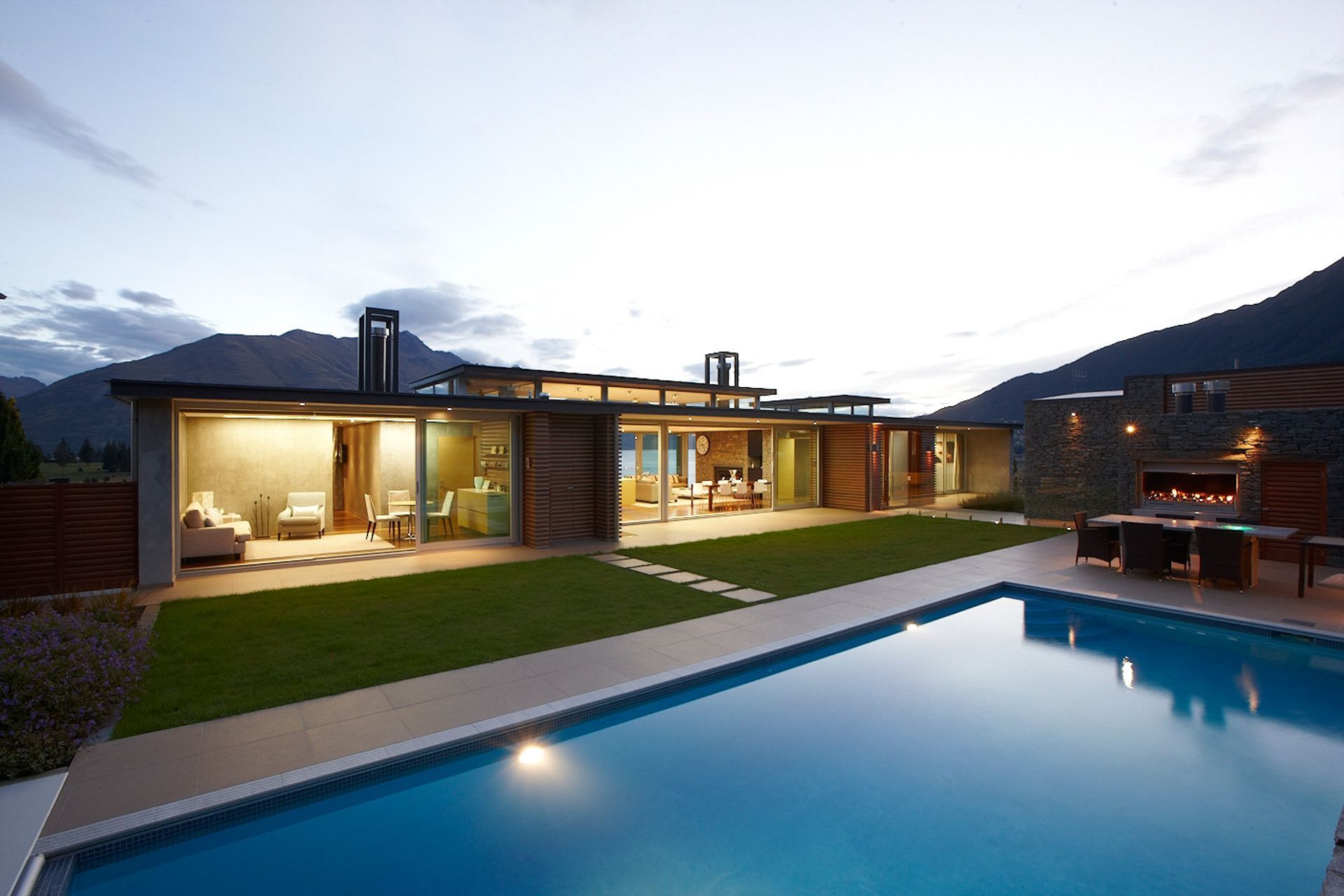Interchangeable windows and doors

Architects often specify the same joinery throughout a home to ensure consistency of design. But if budget is a constraint, choosing the best joinery available and using it throughout the home can make doing this cost prohibitive, which often results in joinery being chosen from suites that are at the lower end of the price range to achieve consistency.
Fortunately, Altus Window and Door Systems released two joinery systems that solve this problem, allowing designers to specify from the premium suite for the focal points of the home such as living and dining areas, and specify joinery from an almost identical, mid-range suite in less demanding parts of a home.
“What we’ve found is that other joinery system ranges on the market are different from each other, for example, one range will have flat and square facings, while the other will have scalloped facings,” Altusr Window and Door Systems’ Haydon Rogers says. “This lack of consistency makes it harder to use different suites on the same home as aesthetically it is visually noticeable and often means that you would use the premium version of the product only for a consistent look, which in turn makes it cost more.”
The two systems, the Southern41 Thermal and the Pacific52 and Pacific60 Thermal systems, which are visually almost imperceptibly different have many common features, but differ in price. This allows designers to keep costs down by easily interchanging the two.

The Souther41 Thermal system is often specified for larger family homes. “It complements well-chosen materials, fixtures and fittings and can easily handle big units with vast glazing expanses,” Haydon says. Unit heights can be up to 2.4 metres high (larger for sliders, or with added steel for hinged doors) in this system and the minimum wind zone rating for any of the products in this range is extreme, which means it can be specified in almost any application.
With a flat and square front face, it is a contemporary, high quality suite. In contrast, the Pacific52 and Pacific60 Thermal systems are generally specified for grand homes, Haydon says. “It suits edgy architecture, extreme locations, heavy weights and requirements of the highest quality.” The products in this range can reach up to 2.5 meters in height (again larger for slider and larger again with added steel for hinged doors), and well exceeds extreme wind zone requirements. The flat and square front facings fit perfectly with those in the Southern41 Thermal system.

Both these systems have seismic frame options, a hopper window option, identical sill details with a chevron track and can be paired together in the same area, for example by specifying Pacific52 Thermal Doors with Southern41 Awning Windows next to them, there will be no aesthetic inconsistencies.
This ability to use two systems, one at the higher end and one at a lower price point, is a new way for designers to ensure cost restraints can be made, without compromising on quality or visual aesthetics.
Get in touch with Altus Window and Door Systems on ArchiPro here to see how you could incorporate these suites into your next project.

