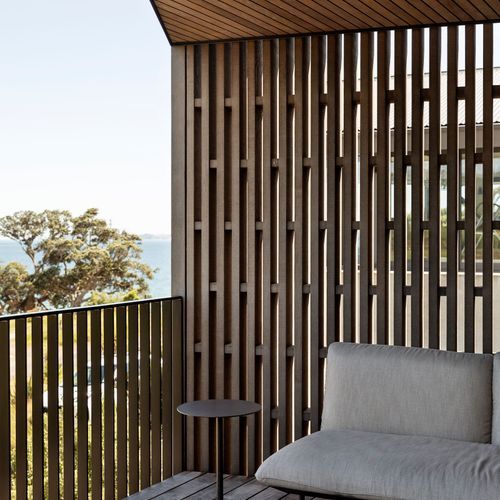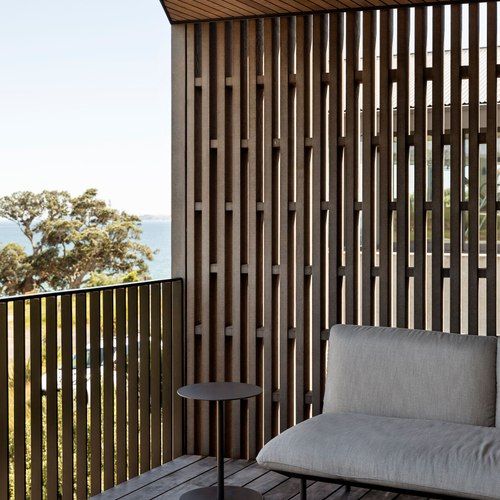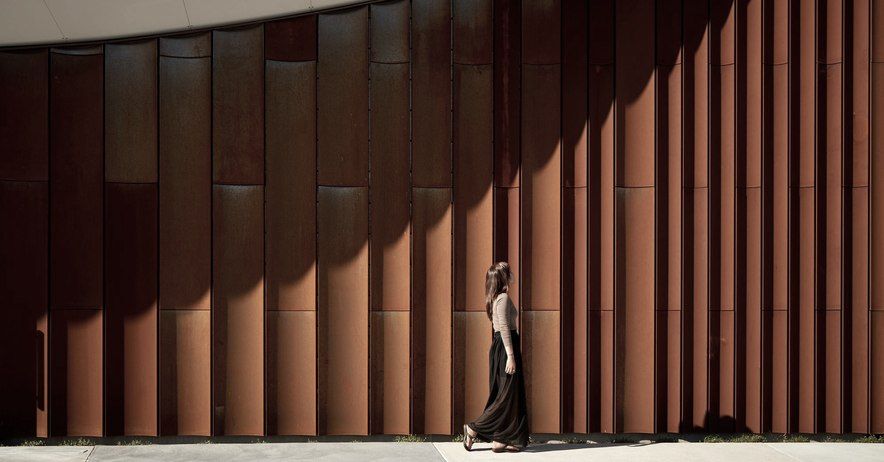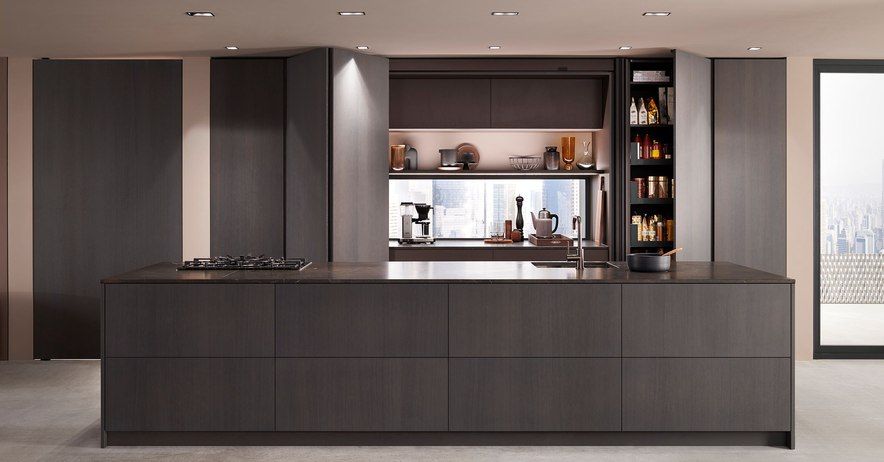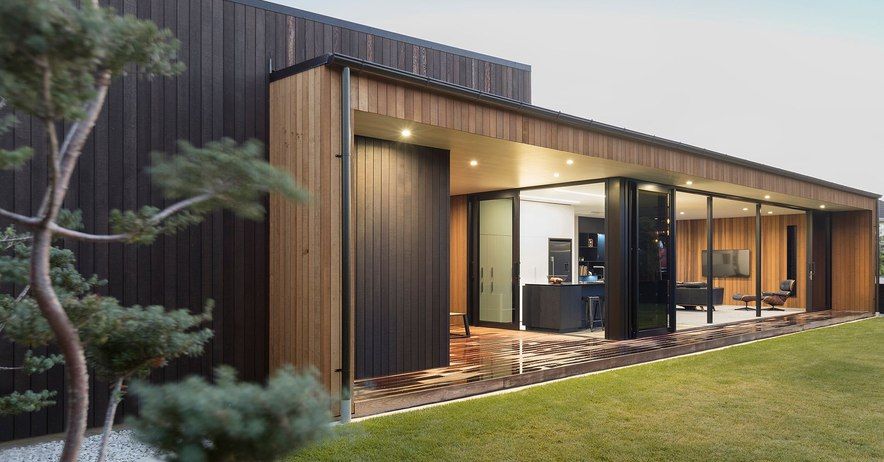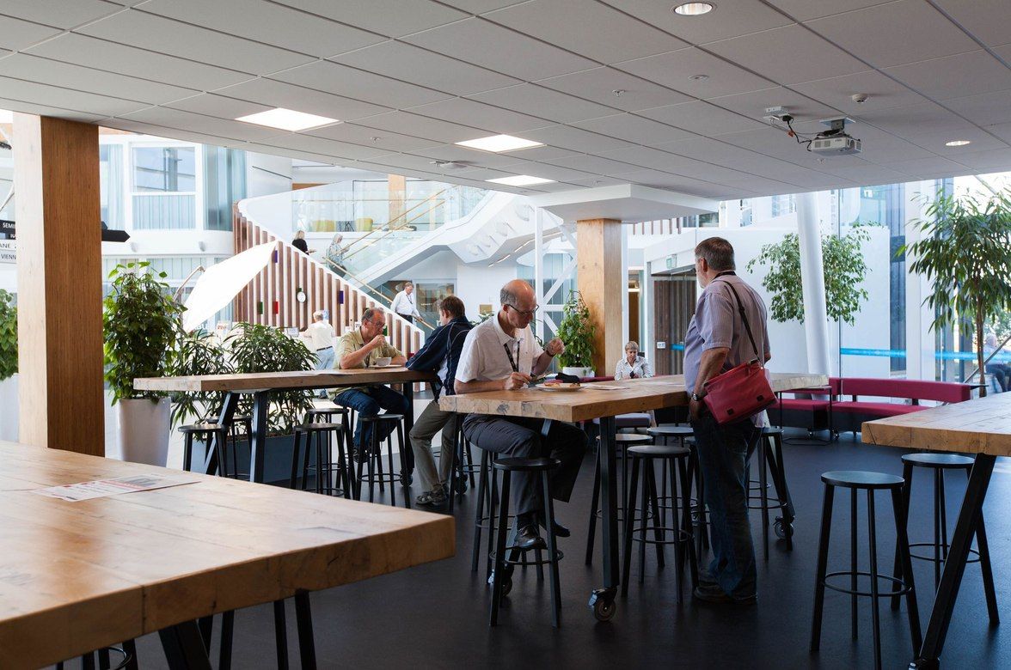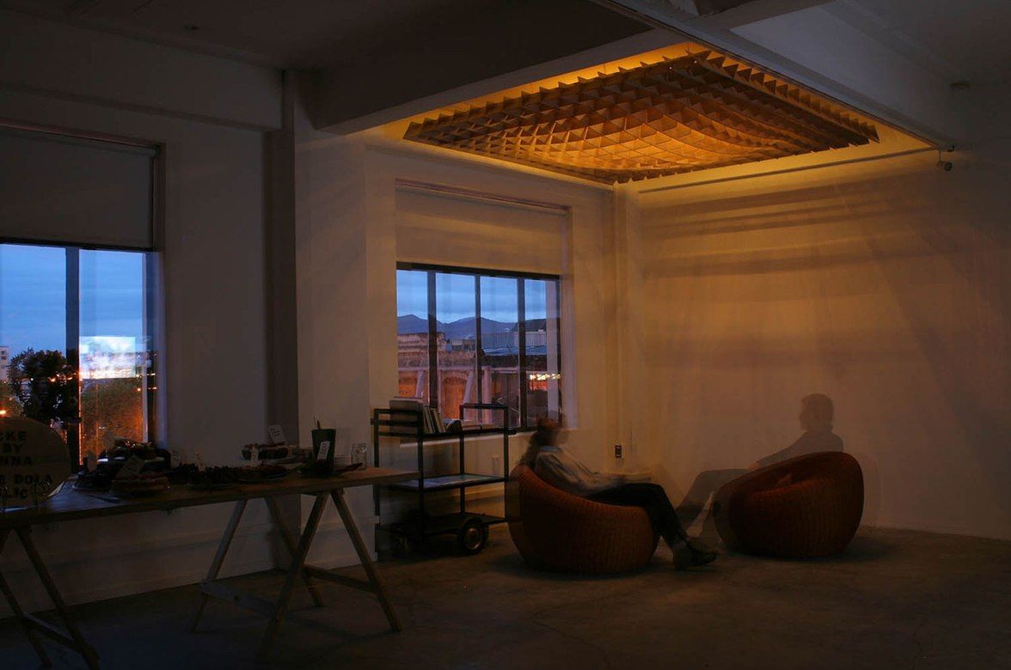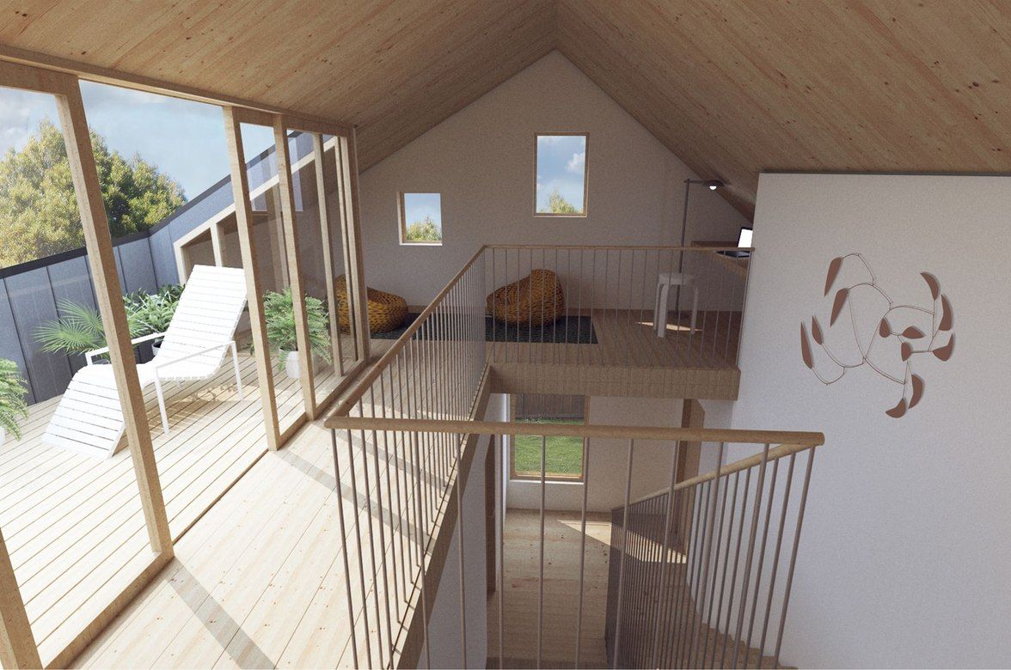Corner House
By Hamish Shaw Architects
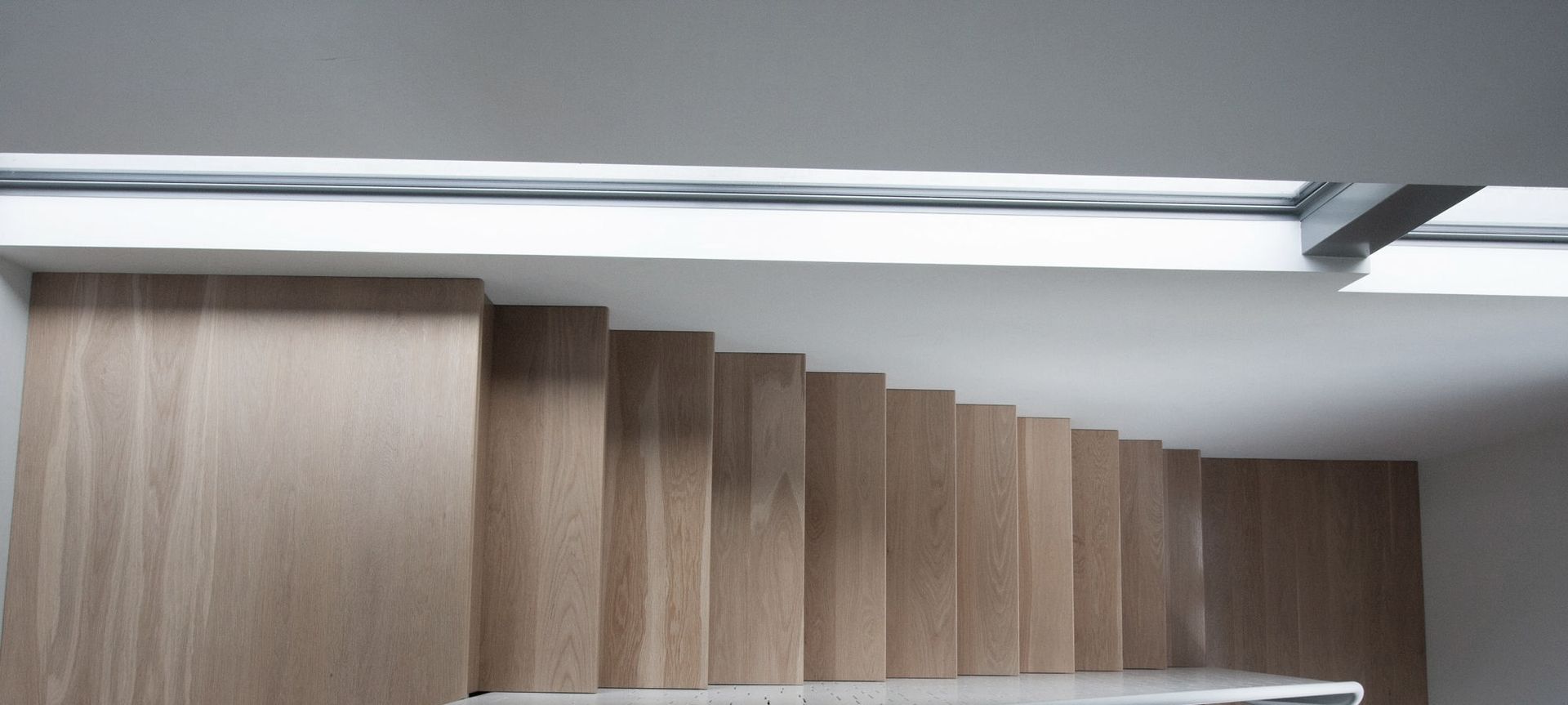
The design negotiates a tight suburban corner site to produce an alternative higher density residential model for Nelson city. Resource consent was achieved to increase site coverage from the standard 30% to 50%.
In optimising the building for passive solar, noise + privacy, its mass is conceived as a filtering device for public and private life to the two street frontages. The building hugs the street front setbacks producing a well-defined corner to the city block, opening up living to a central courtyard within the site. Domestic privacy to the street is balanced by a desire to enhance public life, placing additional living above the corner, in conversation with the bay windows across the street. In contrast, downstairs primary living has more controlled street views but maximises transparency and access to the northern sun and courtyard.
The stairwell balustrade reflects the building's filter concept but as a dappled light effect. It accentuates the brief for a paper-thin solution by filtering skylight from above, to the void interconnecting both floors. The external envelope is constructed of locally sourced timber framing, timber cladding and glazed brick.
Type: New House
Client: Wharekaretu
Team: Hamish Shaw, Francois Breedt
Size: 190sqm
Location: 179 Collingwood St, Nelson, New Zealand
Status: Built
Products used in
Corner House
Professionals used in
Corner House
More projects from
Hamish Shaw Architects
About the
Professional
Hamish Shaw Architects is a contemporary, multi-disciplinary studio practicing in the fields of architecture, design and urbanism.
The studio was founded in 2014 by Hamish Shaw after 12 years collaborating with leading architects in New Zealand and Canada, on a number of award-winning projects, across civic, commercial, residential, infrastructural and urbanism sectors.
Our practice thrives on complex project briefs, with cultural, social, commercial and environmental imperatives, across urban and outstanding natural landscapes.
Completed projects include Te Manawa Atawhai – Catherine McAuley Centre, Tait Limited Interior fit-out and custom furniture, boutique accommodation for Wharekaretu, installation within the exhibition ‘Thinking About Building’ for Physics Room Gallery, master plans for three South Island primary and intermediate schools, and a number of mixed-use commercial/multi-residential concept feasibilities for the re-emerging city of Christchurch.
Current projects include a 20-hectare residential master plan in Christchurch, a boutique mixed-use development in Lyttelton, a pedestrian/cycle bridge in Auckland, a constructed landscape, and pavilions for an estate in Canterbury, and renovation of a historic house in Auckland.
The practice has recently earned national recognition for Te Manawa Atawhai – Catherine McAuley Centre. Receiving a 2018 NZIA Public Architecture Award for the Canterbury Region, shortlisting for the National NZIA Award of Public Architecture, and a finalist placing in the Interior Awards - Craftsmanship category.








