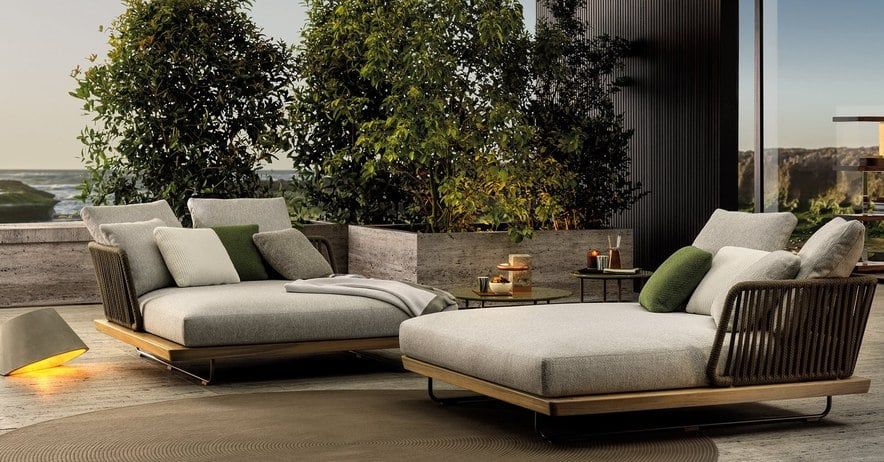Garden House
By Johnstone Callaghan Architects

The initial brief was for an alteration/ significant addition to an existing house on the site. Testingof this and understanding the quality of the existing house resulted in it being unfeasible toretain. The positives the clients saw withthe existing house largely related to its siting in abeautiful garden.
As such the brief shifted and the new design was to make the most of views to the landscapeand connection to the site. Outdoor living spaces were considered alongside the interior spaces.The brief-for an efficient new build, a modest family home to suit a young family now and in thefuture. The house was to include four bedrooms, two bathrooms, a central kitchen, dining andliving room, a separate snug (which could double as an office), and an internal double garage.
The design response was two simple gabled forms largely sitting on the site of the former house.Retaining the generous landscaping to the north and south and to “create a house within thegarden”.
In separating spaces into two forms; the longer pavilion, stretching north-south, houses thegarage, services, snug and sleeping spaces. The east-west pavilion houses entry, kitchen, diningand living with through access and views across the site, through the pavilion-toconnect thelandscaped areas.
The house designed to suit a young family now and as they grow. A series of in between spaces;window seats, a flexible office/ snug and hidden back garden areas all contribute to this
Awards and
recognition









Professionals used in
Garden House
More projects from
Johnstone Callaghan Architects
About the
Professional
Johnstone Callaghan Architects is an award-winning studio based in Ōtautahi Christchurch and working across Aotearoa New Zealand.
The design led studio, formed in 2019 by Prue Johnstone and Mike Callaghan, has since expanded to a small team of architects and designers who specialise in, and are passionate about creating residential and commercial spaces with functionality and detail in mind.
Every project is an opportunity to design simple, considered spaces to be enjoyed, celebrated, and lived in for generations beyond our own. Our aim is to deliver responsive architecture to great clients and have fun doing it.
Johnstone Callaghan Architects have received an impressive array of local and national architecture and design awards since their inception from Te Kāhui Whaihanga NZ Institute of Architects, Designers Institute of New Zealand ‘Best Awards’ and the national ‘Interior Awards’ programme.
Johnstone Callaghan Architects have also been published in a book ‘Small Holiday Homes’, and architecture magazines including ‘Here’ and ‘Green Magazine’ in Australia.
Find more information about Johnstone Callaghan Architects here.
Johnstone Callaghan Architects is a Te Kāhui Whaihanga NZ Institute of Architects Registered Practice.
- ArchiPro Member since2023
- Follow
- Locations
- More information









