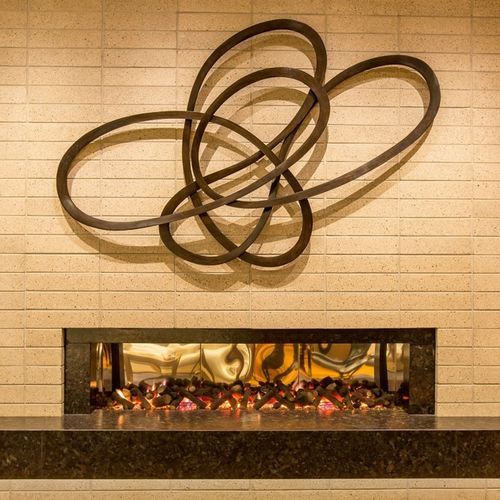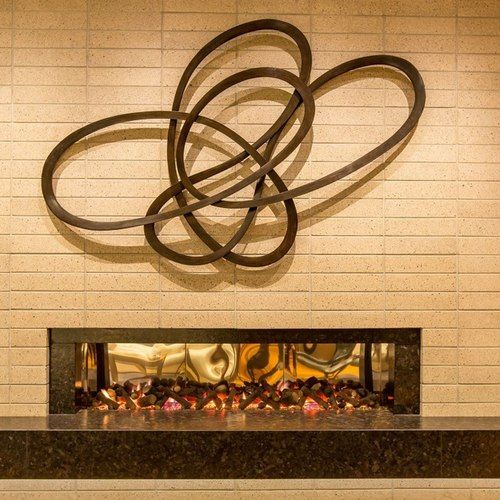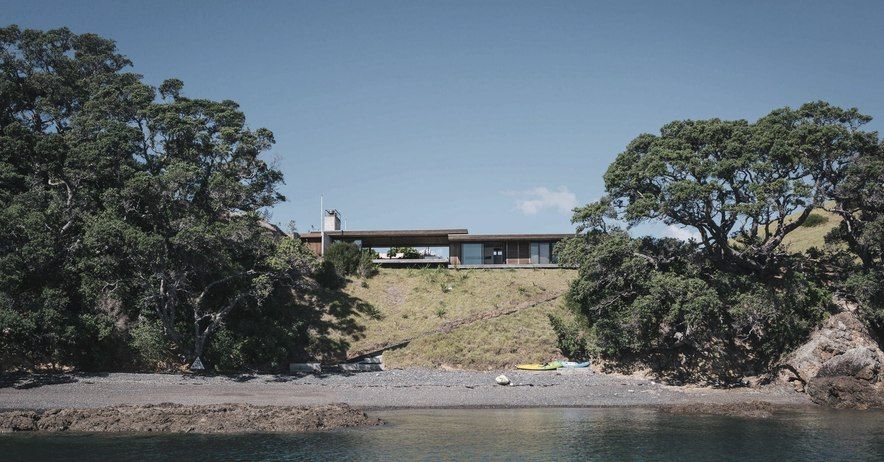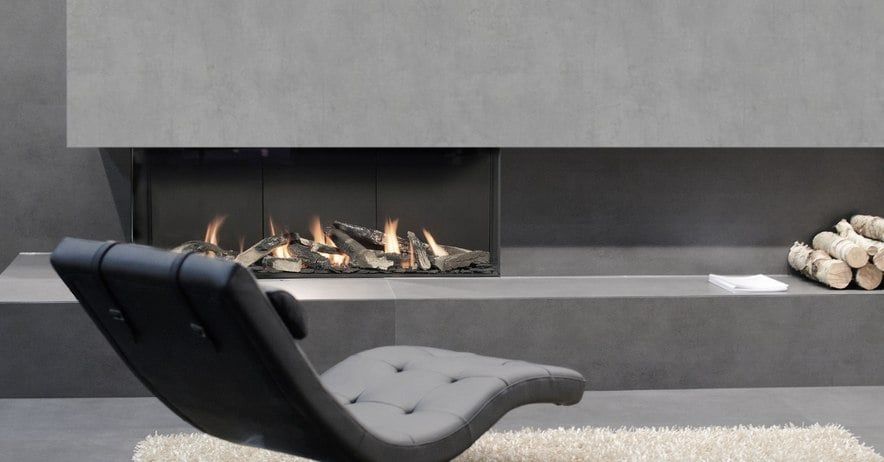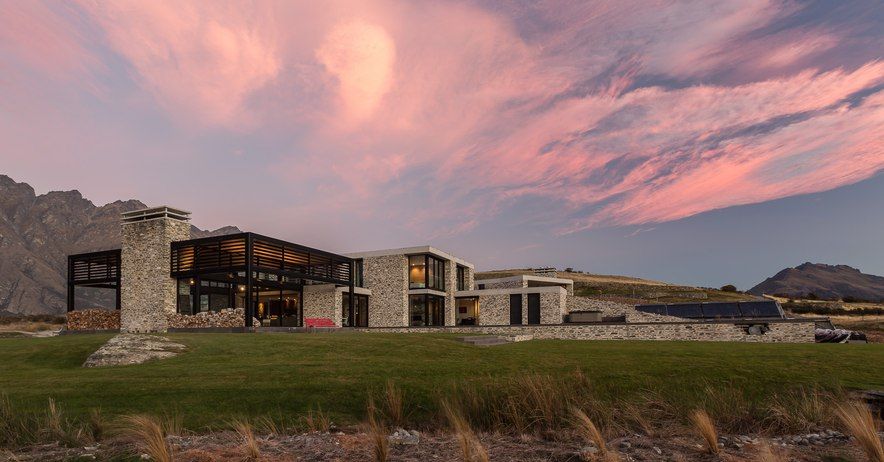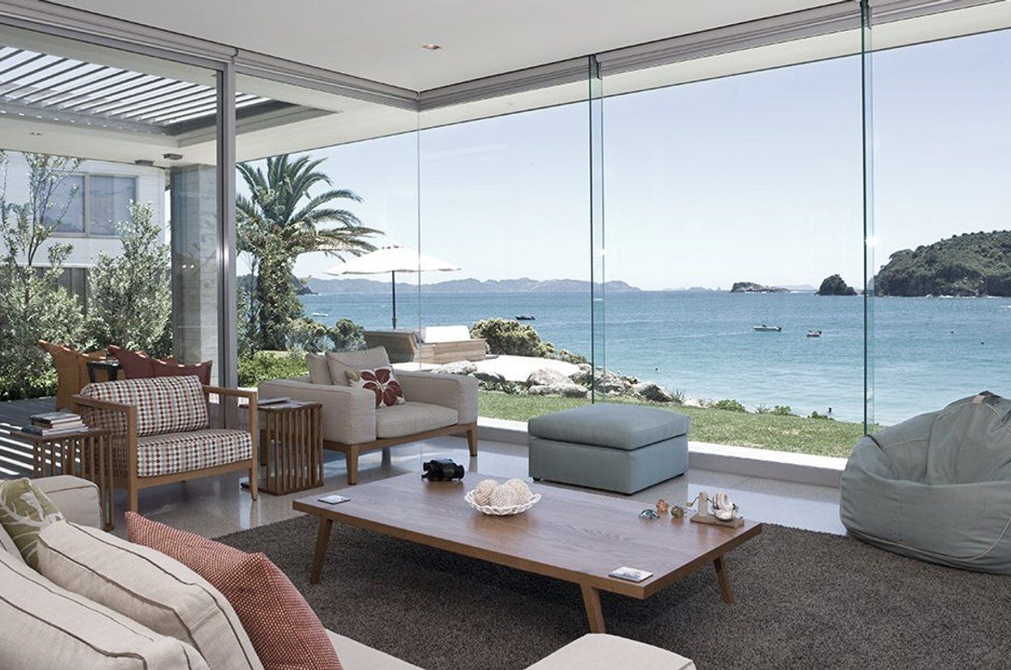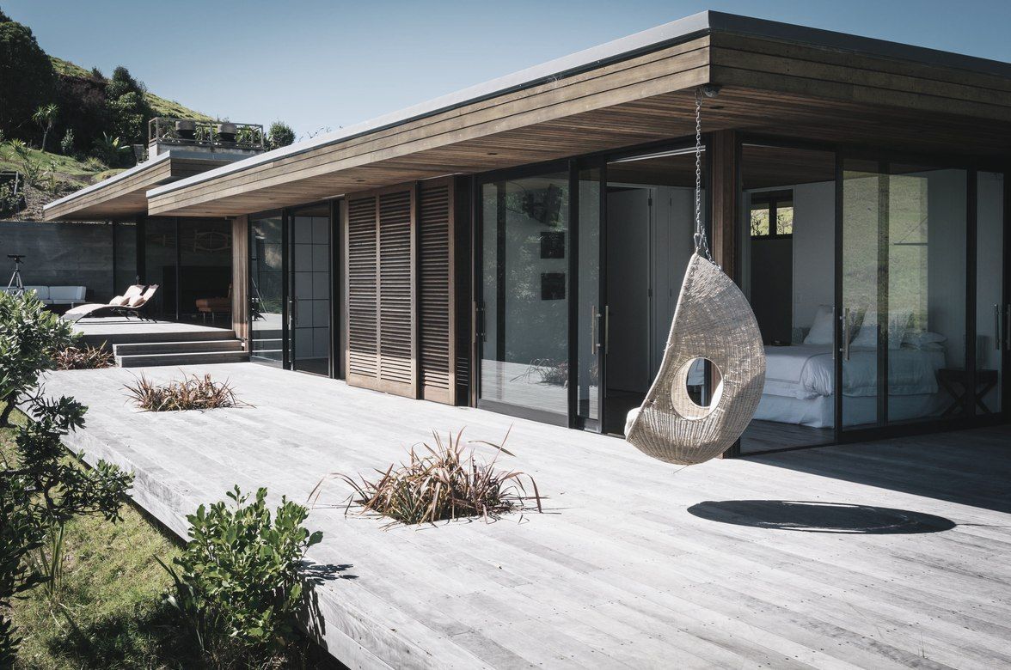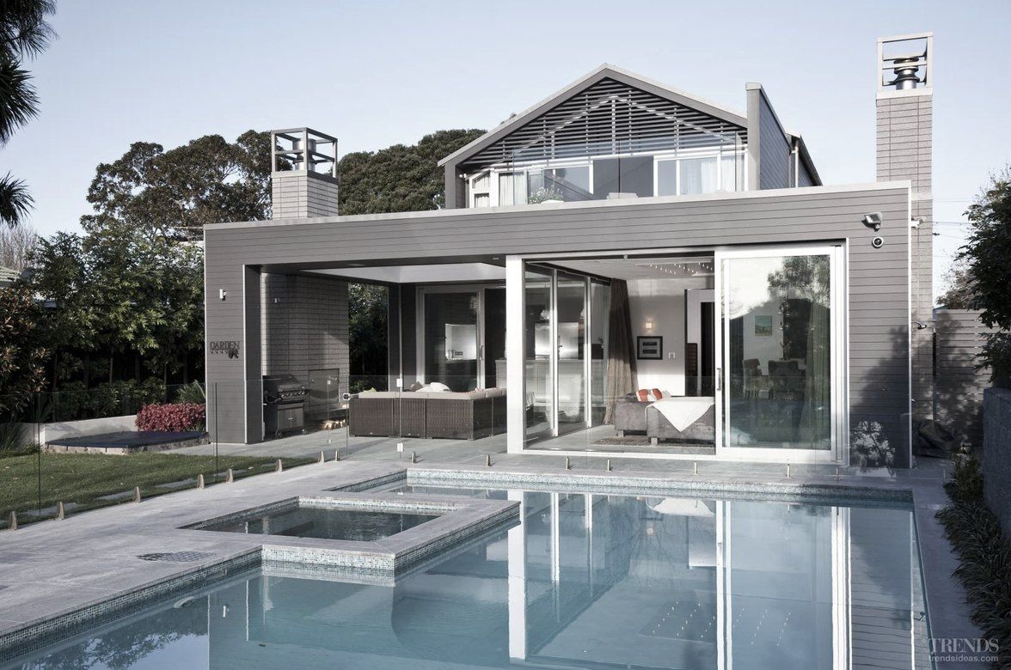Pauanui Beach House
By Jessop Architects
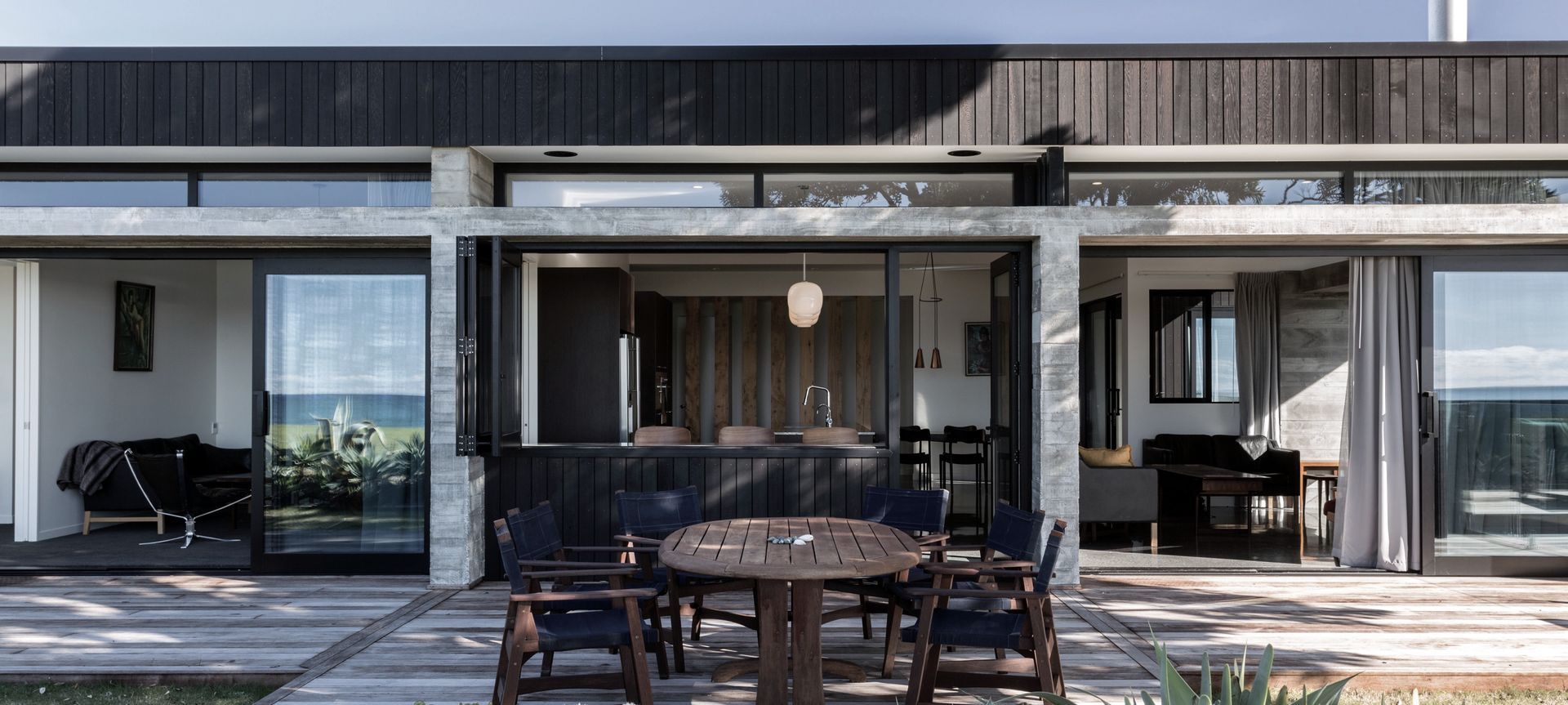
As the old adage goes, good things come to those who wait. However, it goes on to say that even better things happen to those who work for it. And the latter is certainly true for Aucklanders Martin and Mez Hopkins when it came to achieving their goal of owning an architect-designed home on a prime piece of Coromandel coastline.
Thirteen years ago, whilst holidaying in Pauanui, the couple came across a section of land for sale three doors down from where we were staying. “We loved the location and thought… wouldn’t it be nice, as you do,” remembers, Martin. “Long story short, we ended up doing a deal on it, although we couldn’t really afford it.”
Their first thought was to develop it, with the ultimate goal of subdividing the site into four, then selling the back three sections to finance their home on the beachfront. A council moratorium on subdividing, due to insufficient services in the area held up this plan, so they had to wait four years until the local council built a new sewerage system.
“Then along came the GFC and beachfront land took a hit, so it wasn’t a great time to sell,” says, Martin. “We decided to build on the second site in from the road, using local group homebuilder GJ Gardiners. It turned out well and we sold that and, soon after, someone bought the section closest to the road.”
It was their first experience of building a new home. They understood the limitations of building from a plan, but it gave them the confidence to take on an architect to design their dream home on the front section.
“Without a house on the front section, it was difficult to sell the section behind it, so we pulled the trigger on our house,” says Martin. “We wanted all four homes to have views, so we established view corridors on the plans and ensured the individual footprints stepped back.”
“We felt it was the right thing to do,” adds, Mez. “It’s a beautiful place and we thought the view should be enjoyed by everyone – that’s why we limited our design to a single level, to make it fit into the overall plan.”
When it came to the design brief for their house, the Hopkins wanted something that looked solid, that would blend into the background. “We really like concrete and we wanted a slightly industrial look,” recalls, Martin. “We also like Mid-Century, so wanted some of that look in the interiors,” adds Mez.
Their choice of architect was Auckland-based Darren Jessop, who has plenty of experience of designing beachfront homes in the area. “I’d seen some of his work and I thought he would be able to visualise what we were wanting,” says, Mez. “We’d had some initial plans drawn up by a local architect – what we wanted Darren to do was refine the basic floor plan,” adds, Martin.
The house comprises garaging and a bedroom wing at the rear, leaving the master suite and living areas to take centre stage – and the views – at the front of the section. A black-tiled lap pool, with built-in spa, is located on the northwestern boundary.
“A pool was important to us, but we didn’t want it to be the focus,” says, Mez. “The property sits on a busy reserve. We didn’t want it to be on show, so we put it down the side of the house.”
Although his clients wanted a low, sleek house, they didn’t want a simple box, says the architect. “We started with a box,” he says. “Then we raised parts of it and lowered others to break it up and give it some visual interest.”
“We maximised the site, as far a coverage, and pushed the house right to the back of the site. This allowed us to put a series of large decks on the front, taking advantage of those great ocean views.”
As per the Hopkins’ request, the heart of the house is concrete, poured in situ as the floor and a series of fins. It’s topped with a thick, cedar-clad roof that appears to delicately float above, thanks to a layer of narrow clerestory windows. The master wing appears as a lower, timber box attached to the side of the concrete structure.
The concrete isn’t just for looks – the walls and floor act as heat sinks that help to radiate warmth captured from the sun and the hydronic, underfloor heating.
Inside the house, the architect’s influence is kept to a minimal, apart from the row of hefty 200mm x 200mm Macrocarpa columns that extend from the entrance, across the width of the house, visually separating the guest bedroom wing from the open-plan living area.
“After 13 years, we had fairly strong ideas of how we wanted the interiors to look,” says, Mez. “We felt confident in our own ability and taste.”
The interior is heavily influence by the Mid Century aesthetic, to such an extent that almost the entire furnishings and lighting were sourced directly from Northern Europe.
“We went looking for furniture locally, but it was incredibly expensive,” says, Martin. “So we ended up buying most of our furniture and light fittings through online auction houses in Denmark, shipping to one dealer whom we struck a deal with. And when we had enough to fill a container, we shipped it over. Our business is importing and wholesaling, so we had all the contacts and understood the processes needed to make it happen,” he adds.
“It was so exciting the day the container arrived,” says, Mez. “We were really impressed with the quality of the goods. We had so much [furniture] that we had enough to furnish our home in Auckland, too. It was one of the more fun parts of the build,” she adds.
Mez and Martin’s beach house will, over time, become their full-time home. It has been a long, long journey so far, but has the result been worth it?
“If you’d asked me back then, would I spend this amount of dollars to get where we are now – definitely not,” says, Martin. “If you ask me today, would I not have this house – again, definitely not,” he laughs. Hindsight is not always a wonderful thing.
Article taken from Grand Designs NZ, written by John Williams, photography by Jamie Cobel
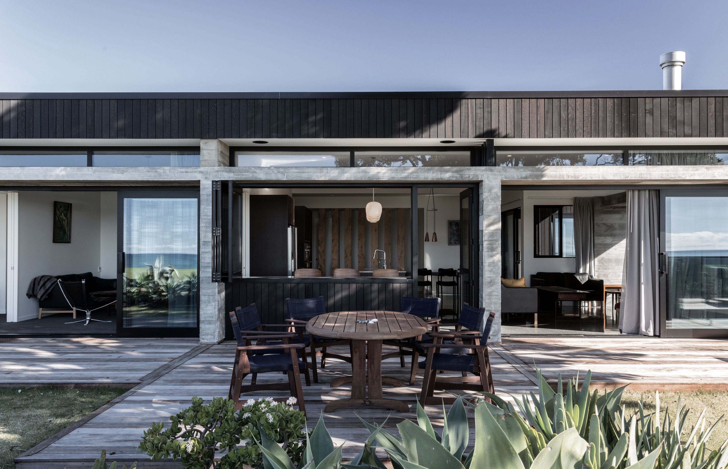
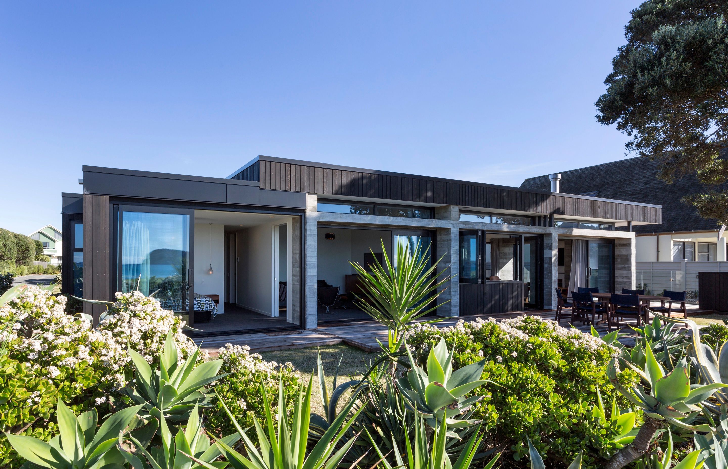
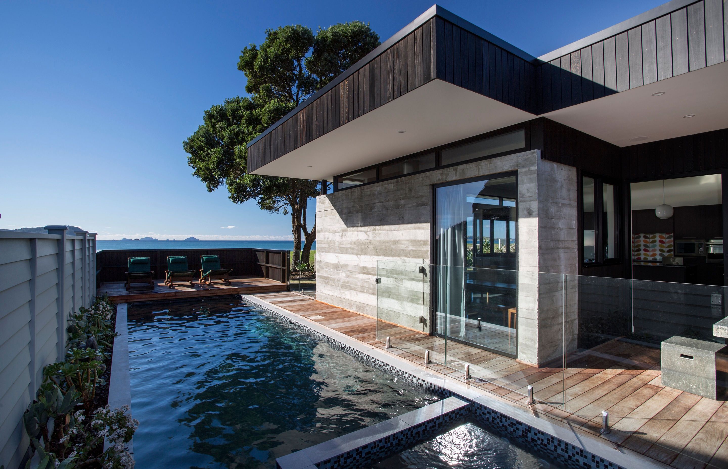
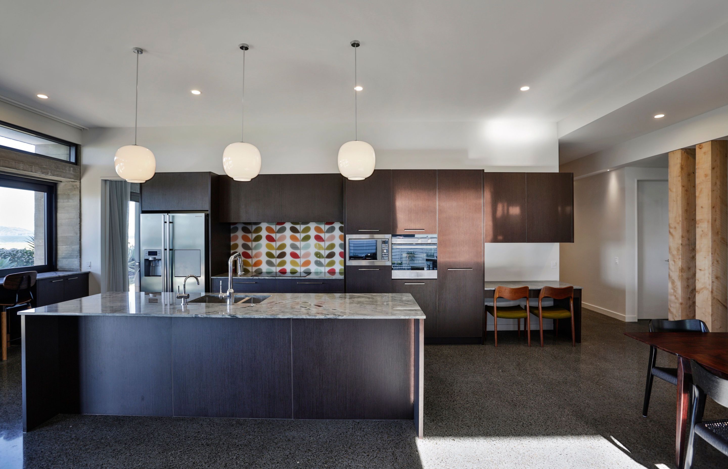
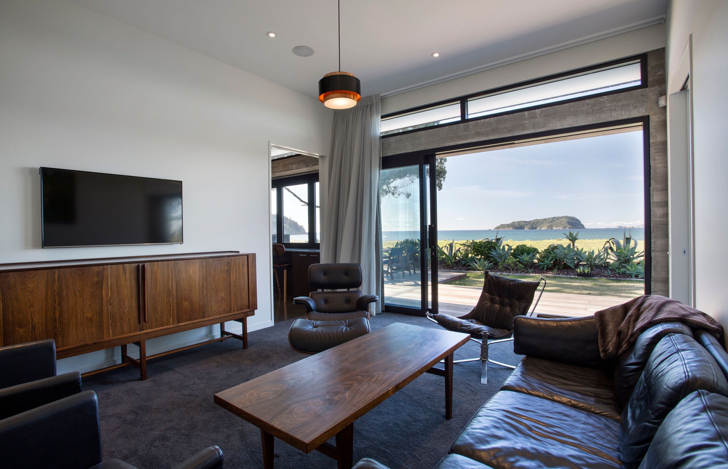
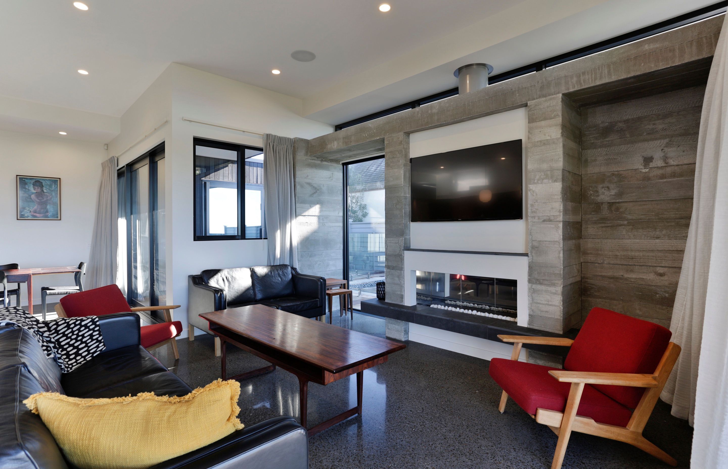
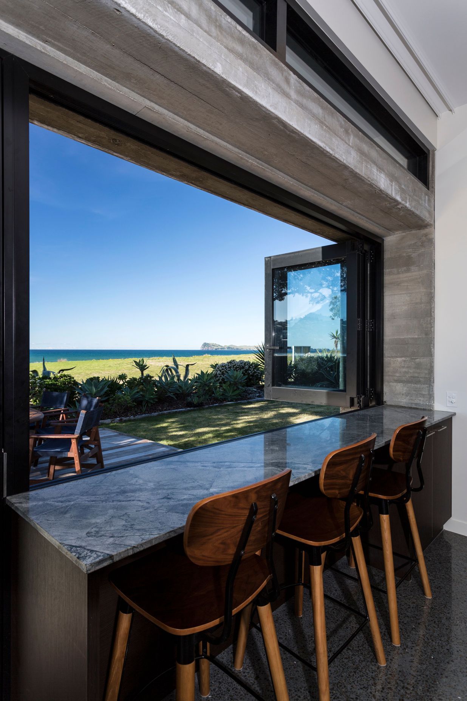
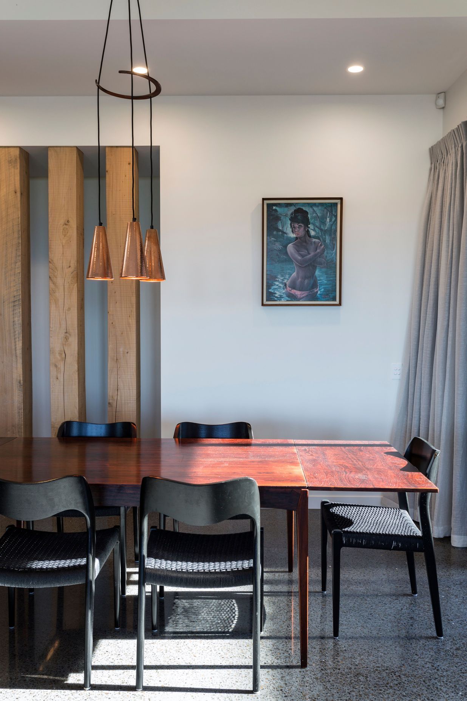
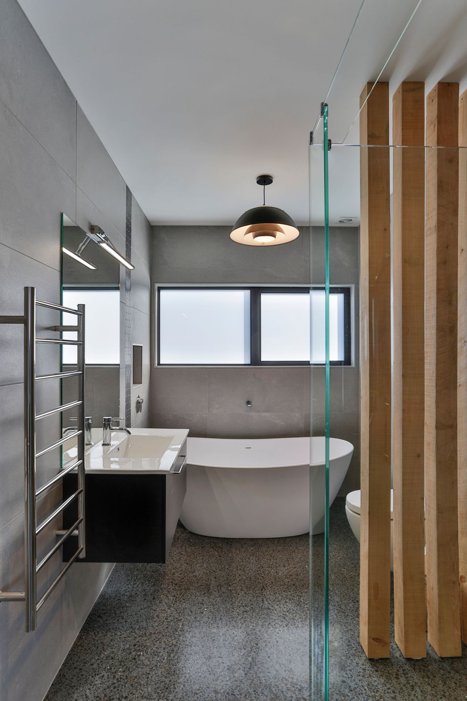
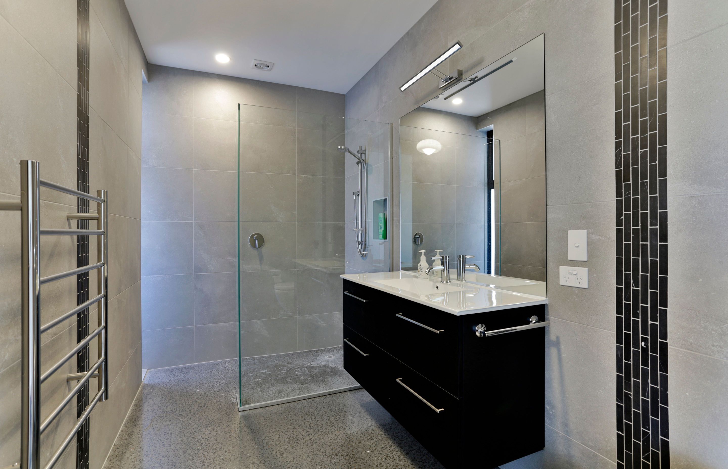
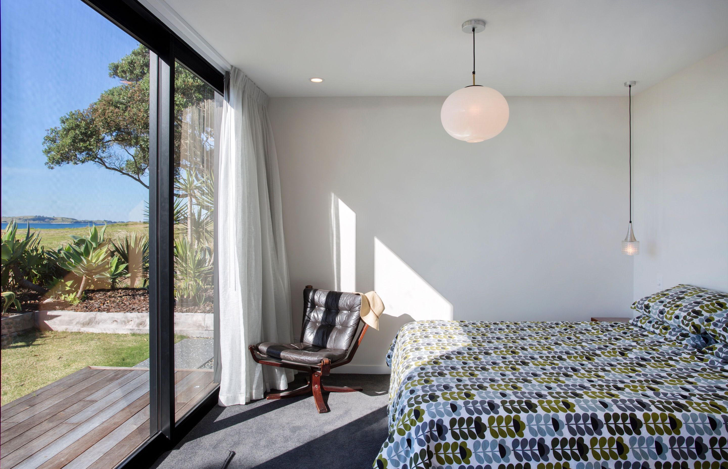
Products used in
Pauanui Beach House
Professionals used in
Pauanui Beach House
More projects from
Jessop Architects
About the
Professional
Jessop Architects are an award winning, architectural design practice, based in Auckland. We offer a comprehensive range of architectural services including contemporary new builds, villa renovations, holiday homes, commercial architecture, interior design, landscape architecture and the COOLHOUSE range of modular low energy homes.
Our tight knit team, led by Darren Jessop, believe in a personalised and collaborative design process that provides a comprehensive, enjoyable and quality service to our clients.
We service clients throughout New Zealand, offering a fully project managed service from initial consulting and design concepts, through to construction tendering and site visits during construction as required.
- ArchiPro Member since2014
- Follow
- Locations
- More information

