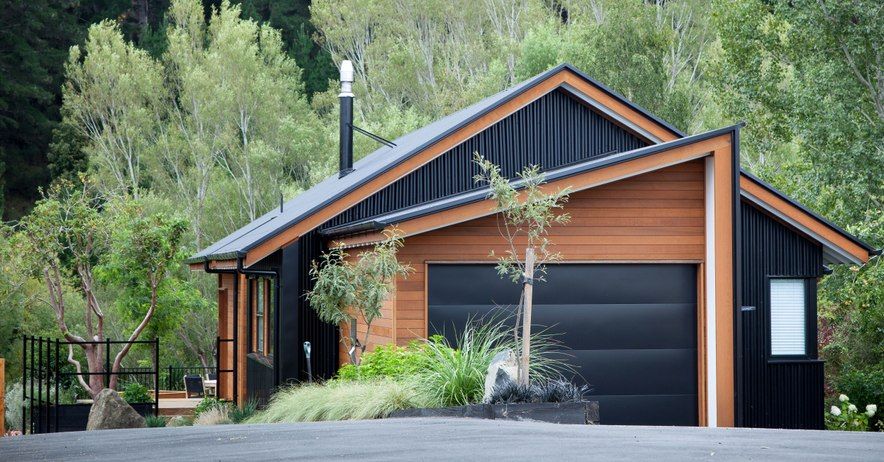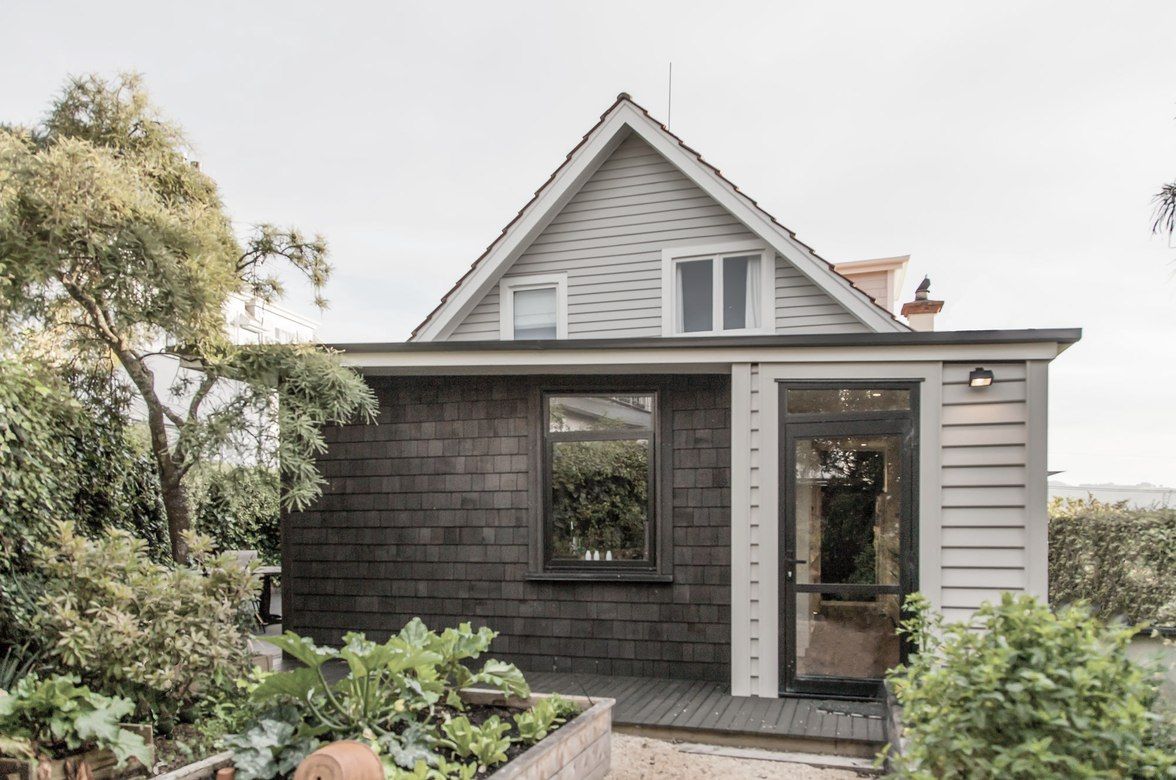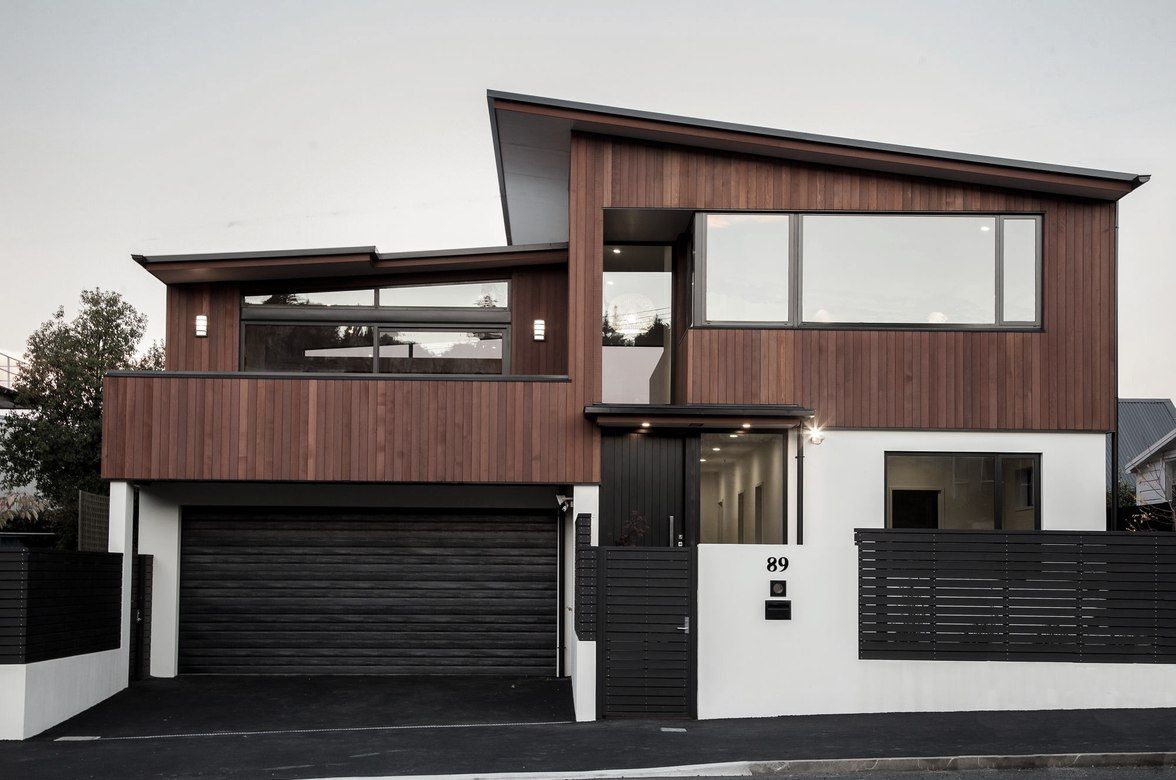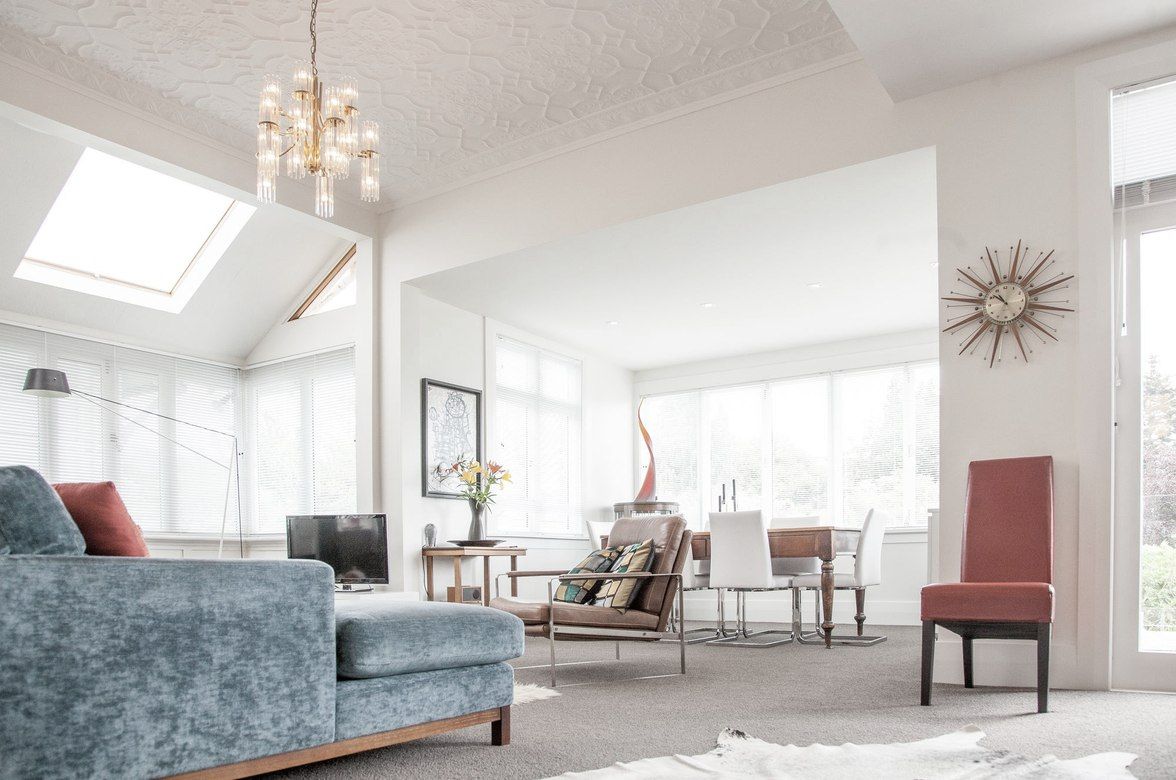Woodland Cottage
By Dwelling Architectural Design
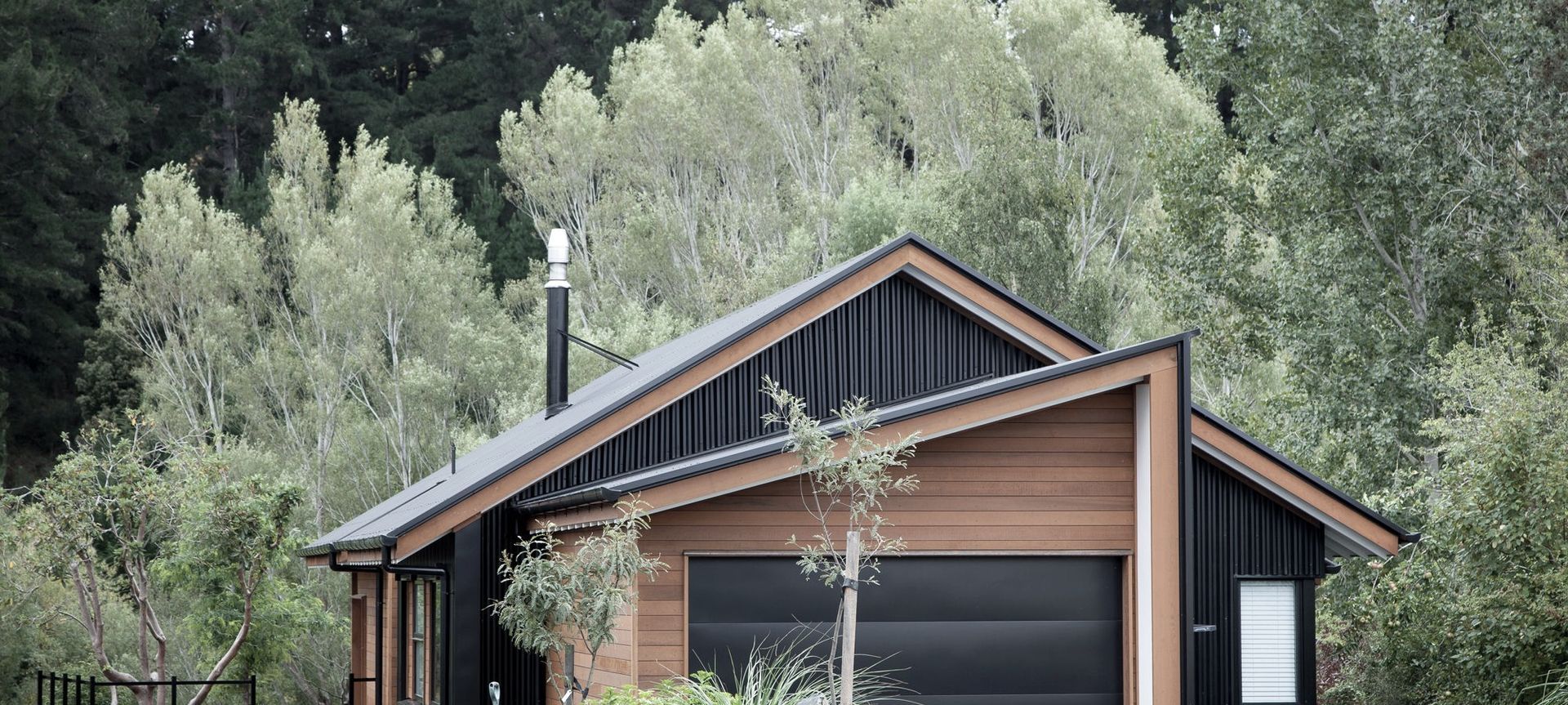
The Clients planned to downsize while retaining their established wetland garden and blueberry orchard. The subdivision kept a section of 3800m2, but the building platform was only around 400m2. The brief was to maintain privacy from the street while enhancing connections to the bush and garden in the rest of the house.
A deceptively simple cottage form was chosen. As one of the owners is a roofer, cladding utilises black longrun, with bursts of golden cedar to relate the house to the bush. Modest sized second and third bedrooms are offset by a generous living-dining-kitchen area. The master bedroom is adjacent to the living area taking advantage of heating and privacy at this end of the house. Clean lines in the kitchen hide a large pantry and mini-office behind bi-fold doors. A north-west facing gabled glass wall showcases the site’s natural beauty and provides solar gain, while the log burner (fuelled by free firewood) has a wetback connecting to heating radiators and the hotwater cylinder. Internal cedar detailing in the living area brings the woodland inside and gives a sculptured look. The kitchen and ensuite both feature slot windows to frame delightful and unexpected vistas of bush. A tank collecting rainwater for irrigation, thermally broken low-E double glazing, LED lighting, and the smaller size of this house all contribute to the sustainability of this dwelling.
Awards and
recognition
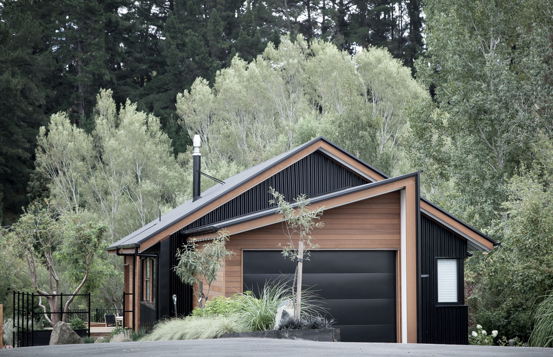
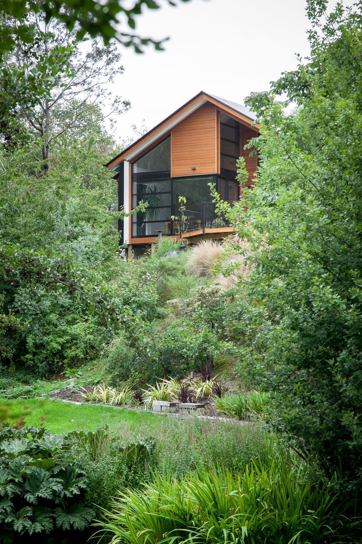
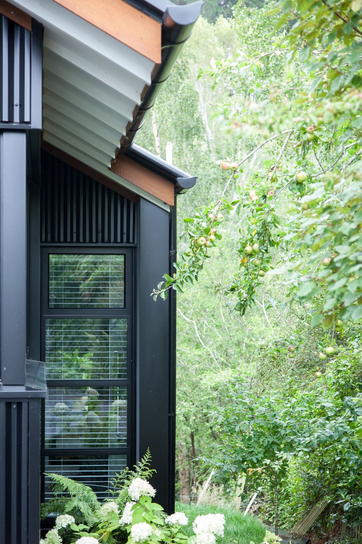
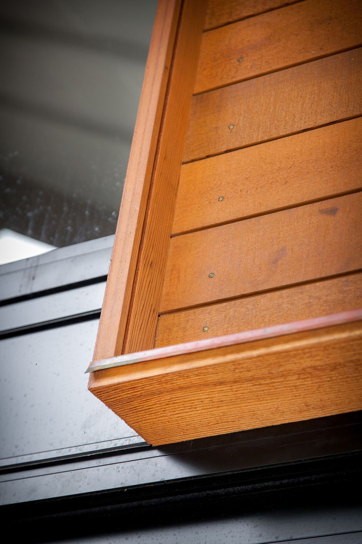
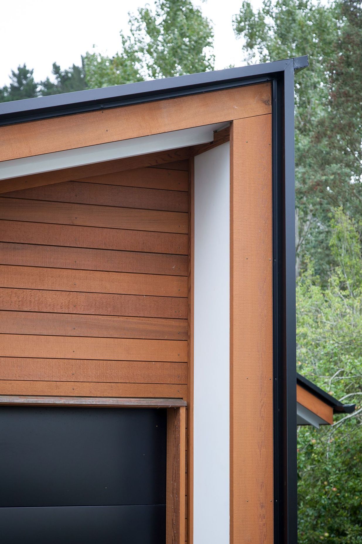
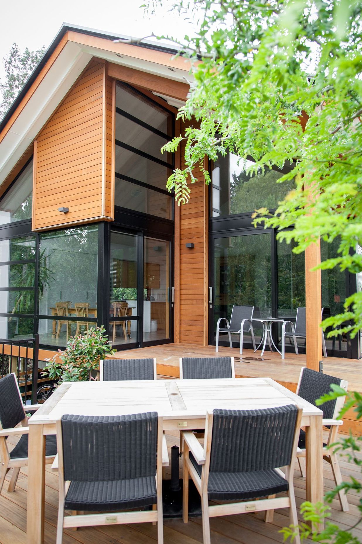
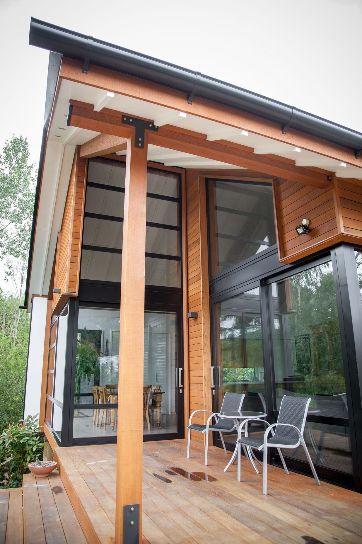
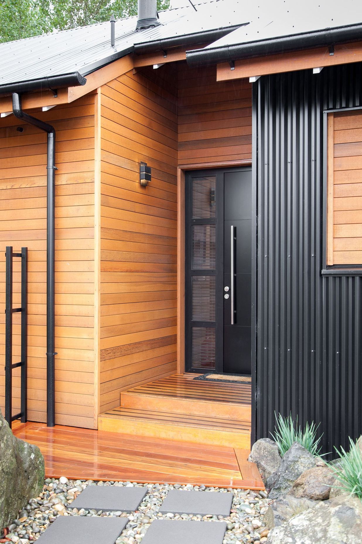
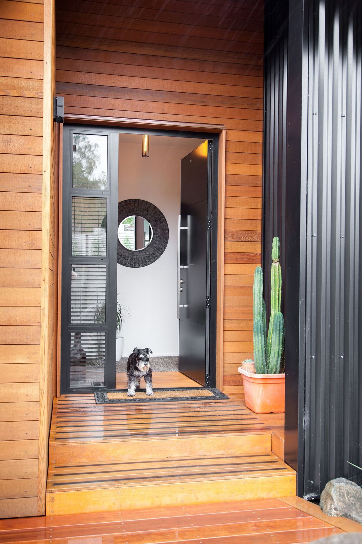
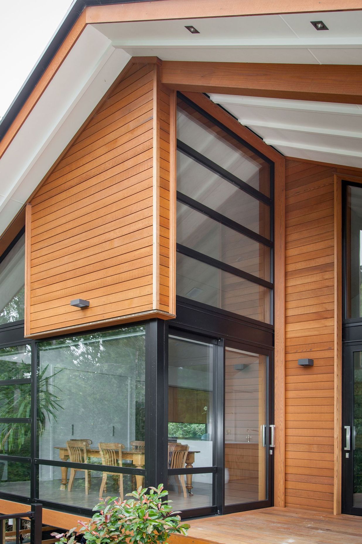
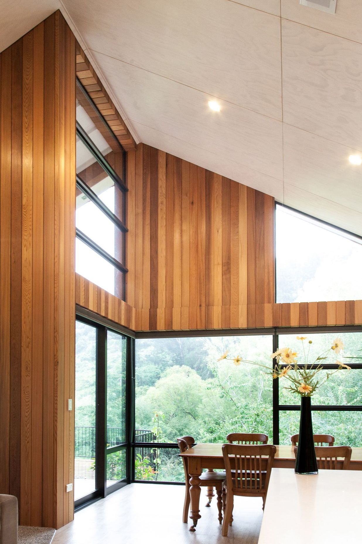
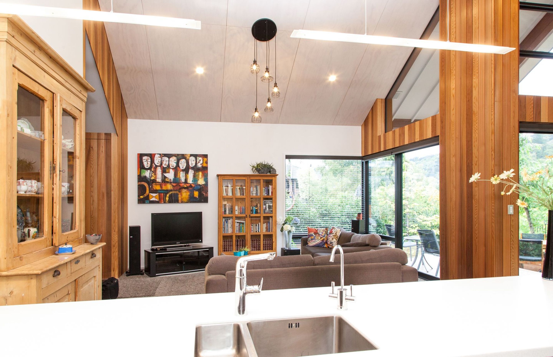
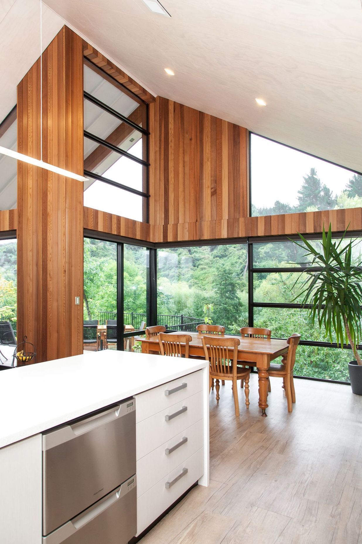
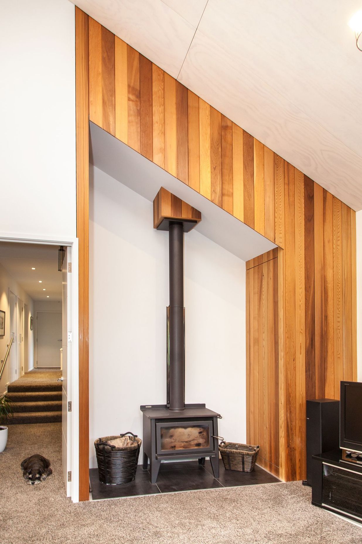
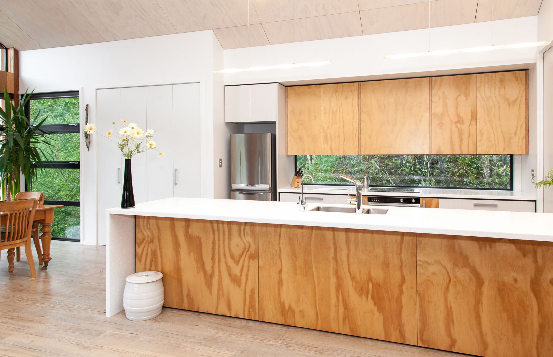
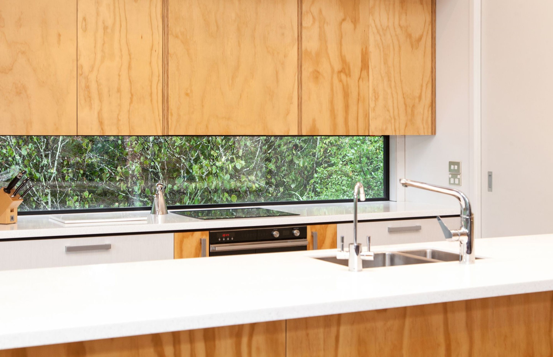
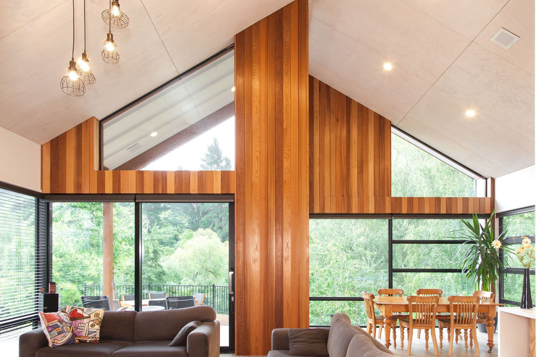
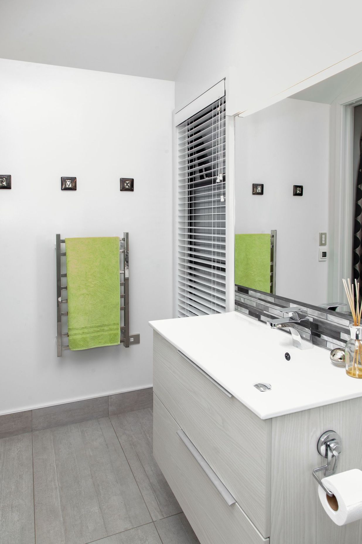
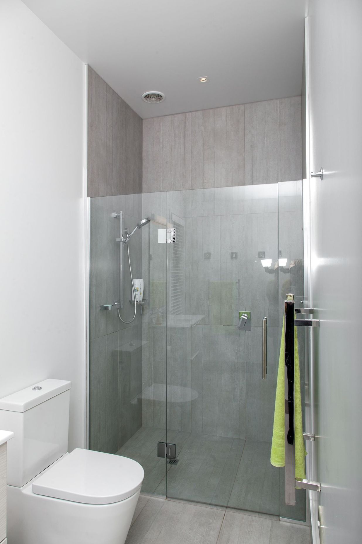
Professionals used in
Woodland Cottage
More projects from
Dwelling Architectural Design
About the
Professional
DWELLING’S PHILOSOPHY
Designing is part of the process of creating, and it should be a process that is enjoyed by all – from the client to the sub-contractor. It is a chance to dream and the end result should be something that everyone is proud of.
Design needs to be sustainable, individual & tailored for the site. Thought needs to be given to materials, sun, views, prevailing wind, budget and how the client lives in order to make the final outcome relevant.
Design needs to be thorough with attention paid to detail. This is the art of communicating through drawings. Time and attention paid at the start, pays dividends during the build. Design decisions need to be made early. It is strange but true that to make something look simple and elegant takes more time, thought and detail than making a cluttered form.
Creating takes a team. For a build to be a successful, it takes teamwork from the client, the designer, consultants, the contractor and sub-contractors working towards a common goal. We are in this together and together we can come up with creative solutions. The job does not end when the design is complete but the designer needs to be involved until the end.
That is Dwelling’s goal – Creative, sustainable and thoughtful design, brought to life by a team that enjoys the process.
- Year founded2012
- ArchiPro Member since2017
- Follow
- Locations
- More information

