Amisfield Winery
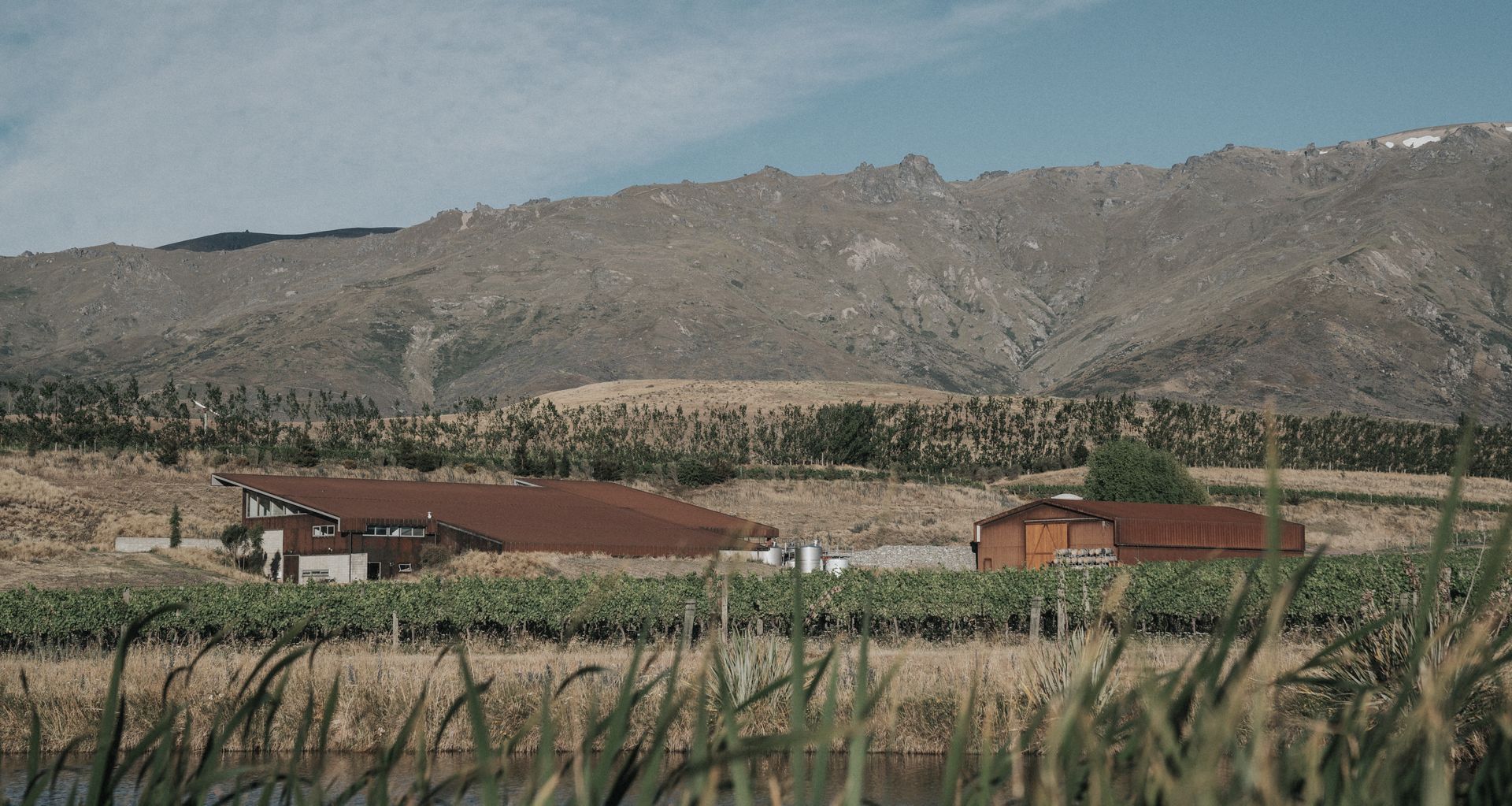
Nestled harmoniously within the rustic and rugged surroundings of the Central Otago landscape sits the resplendent Amisfield winery building. Constructed in 2006, the simple but elegantly functional winery has aged as well as the wine that is stored in its cellars.
Perhaps the chief contributing factor to its longevity is the same design value that was at the top of the priority list when it was built: a seamless integration of the building into the surrounding landscape.
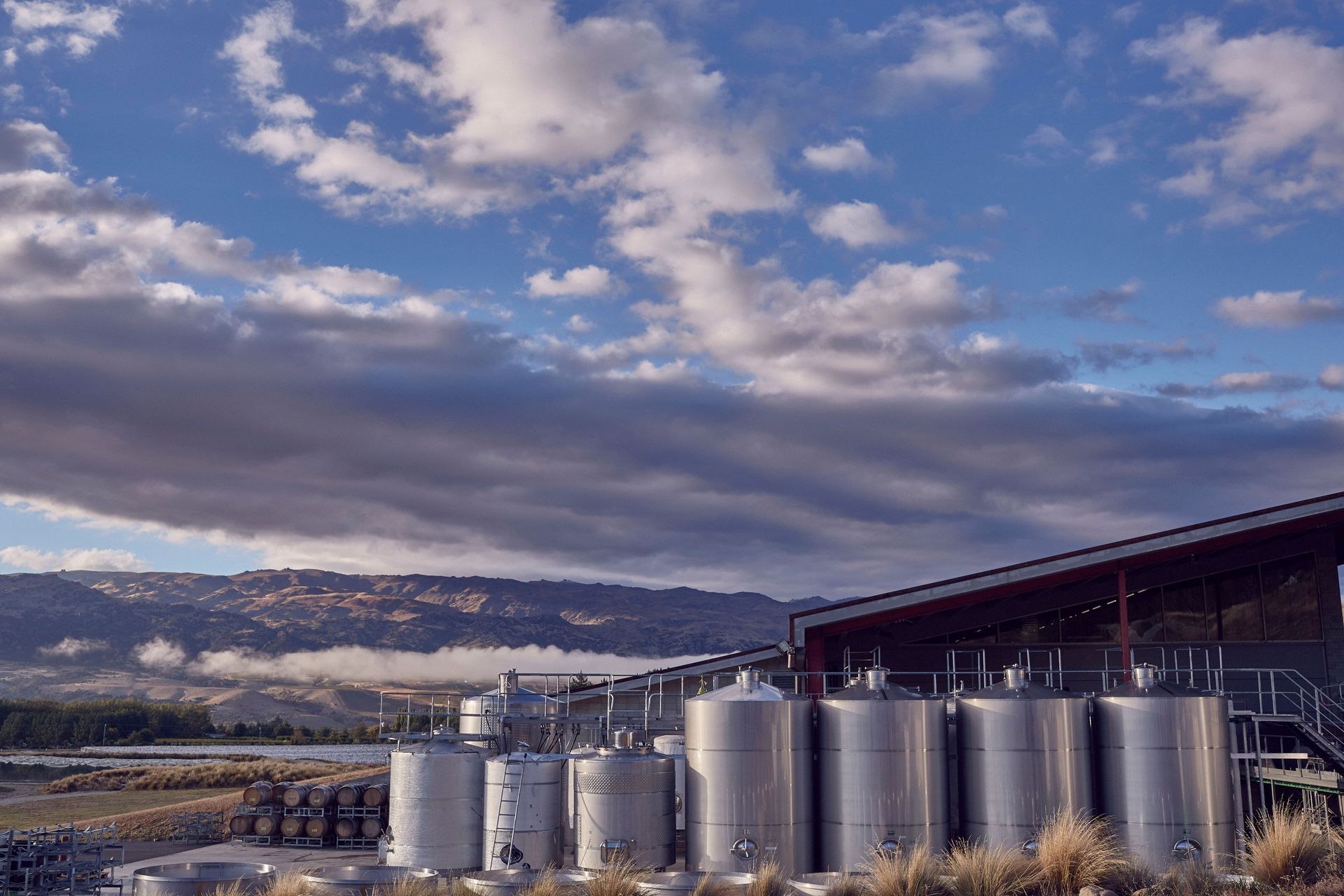
Constructed with steel and concrete, this integration is achieved not only through aesthetically matching the environment, but also in a more literal sense: the building is hunkered into the hill, with its long, slanted roof matching the fall of the slope. In the years that have passed since its completion, native foliage has sprung up around it, solidifying its transition from a newly constructed, high-tech shed into a truly assimilated fusion into the environment.

“The brief was very clear about integrating the project into its landscape, so a large part of the design was about merging the building with the hill behind it,” says Charlie Nott, the director of Nott Architects and the chief architect on the project at the time.
“It follows the contours of the bank. So rather than sitting on the landscape, it sits within the landscape.”
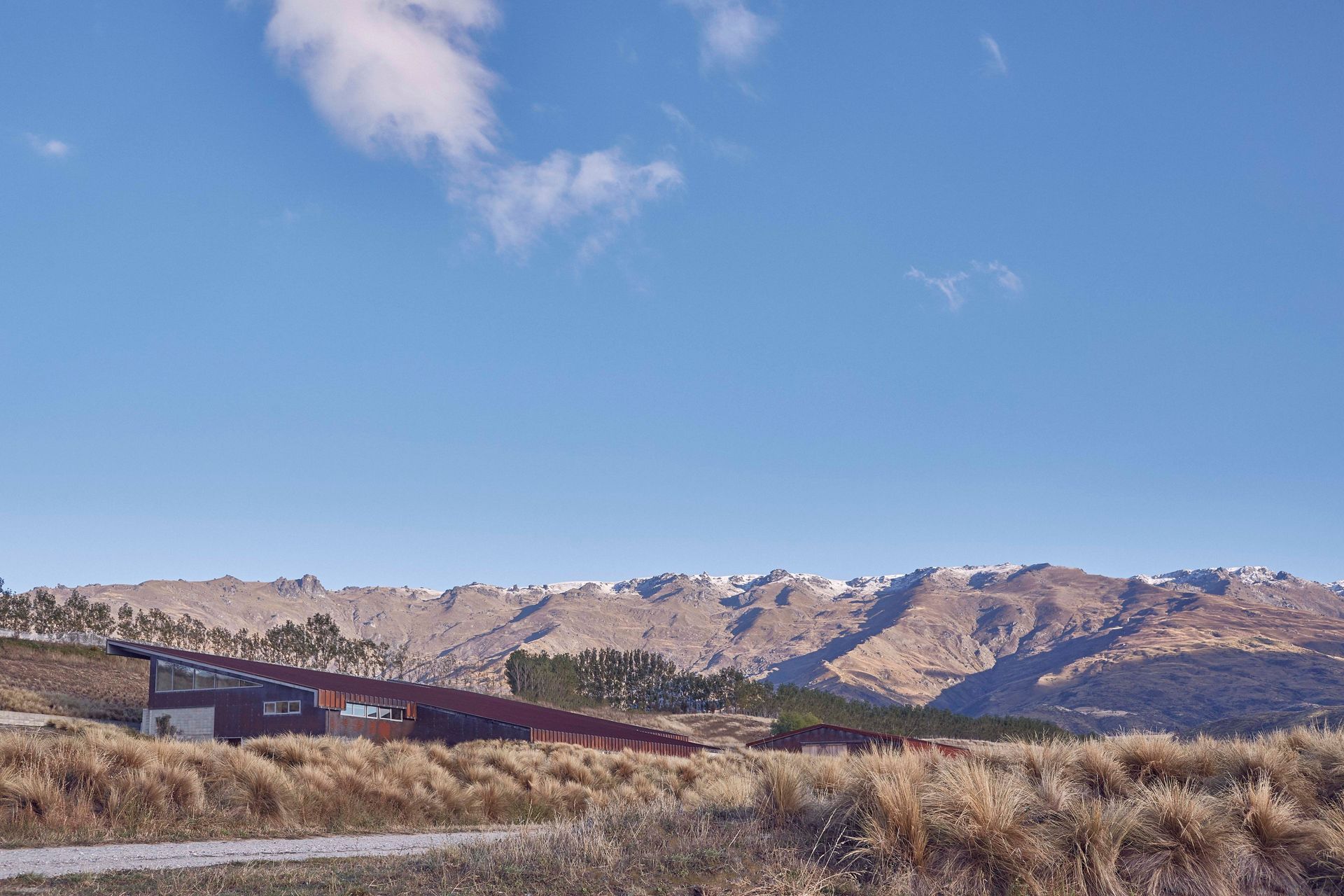
Though it was central to the project’s brief, it wasn’t just for the sake of assimilating into the land that the building was backed against the hillside, Charlie says. There’s a full storey between the top driveway where the grapes get dropped off and the main working floor of the winery — and this served a very particular purpose.
“We wanted to explore ‘gravity flow’ wine production,” he says. “The landscape was ideal for the construction of gravity flow facilities amongst the hills.”
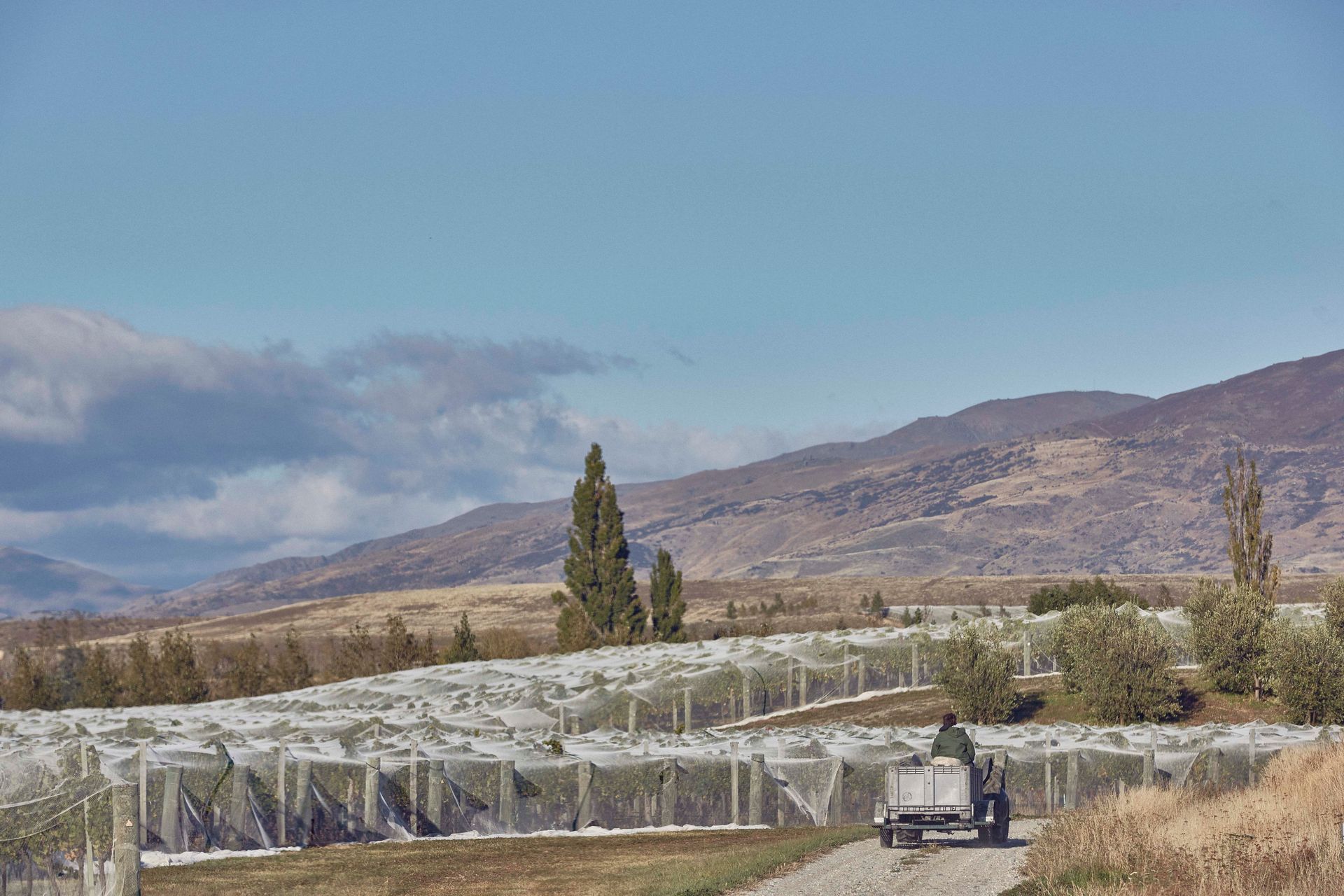
So what is gravity flow wine production?
The core idea is that the grapes are never carried upwards; and they are handled and moved as little as possible before making it into a tank.
Many wineries are built as single-storey complexes that use pumps to move wine through its varied stages of production. However, with gravity flow production facilities, buildings are spread over multiple storeys and use gravity to move the wine to and from each sector — doing away with the pumping mechanisms in favour of a natural, renewable-energy means of production.
“By pushing the building up against the hill, it enabled us to have an elevated fruit arrival,” says Charlie. “The fruit then drops into fermenters using gravity, then from there into blending, and then into barrels.”
This system not only lessens the energy output of the facility in favour of a renewable, natural process; it also provides for a gentler handling of the grapes, which suffer less jostling and bruising — resulting in a better wine.
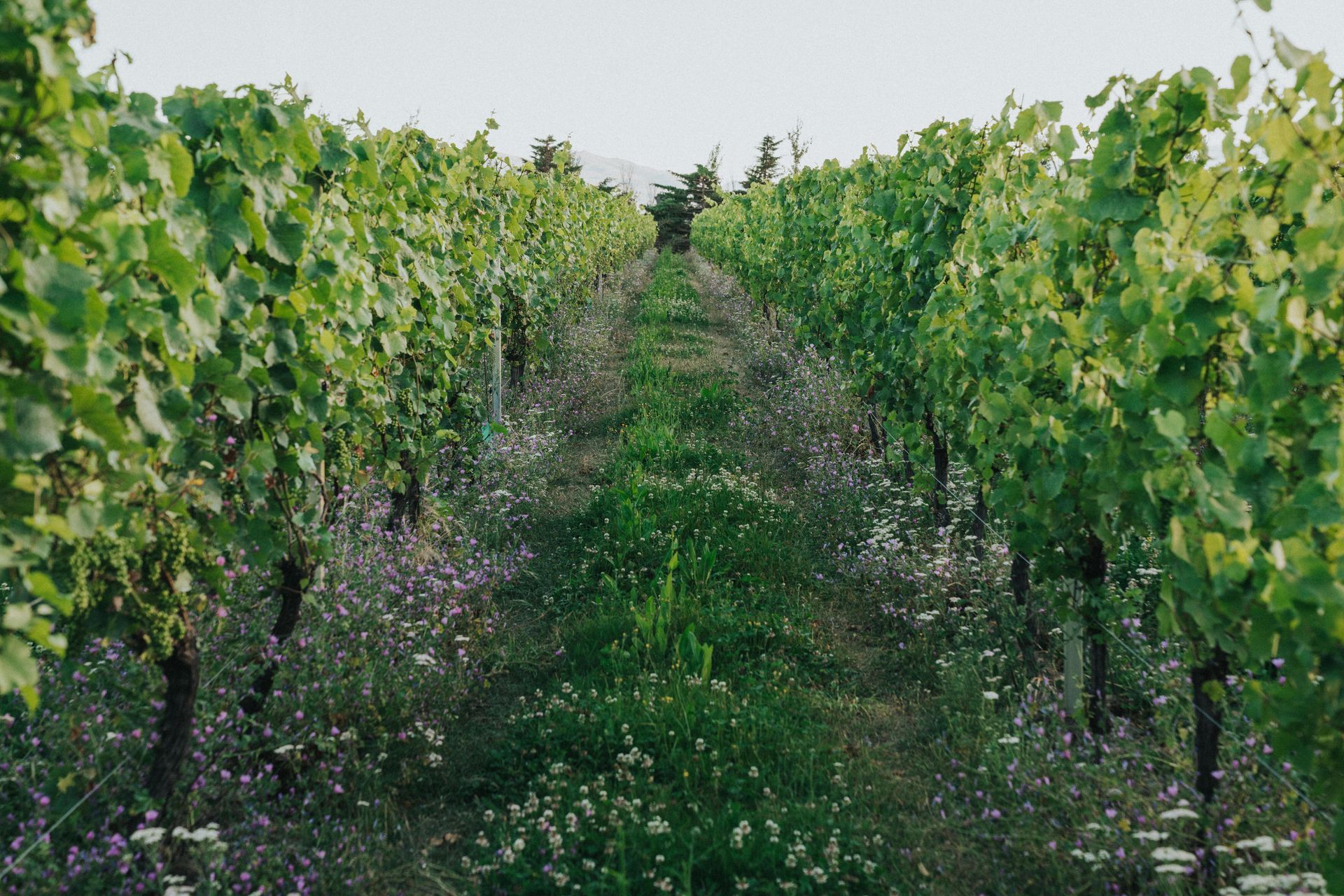
Aside from the logistics of grape transferral, the steel gantries on the second floor also offer staff at the winery easier access and an enhanced means to keep an eye on the wine.
At the time, the concept was in its infancy — but the technique is now used in wineries worldwide.
Meanwhile, another sustainable element of the project was introduced when building the subterranean barrel hall. Instead of disposing of the displaced earth when excavating for the underground cellar, it was utilised — in the cellar itself.
“We used the earth that we removed and we pushed up against the barrel hall wall,” says Charlie. “This not only aesthetically suited the surrounding landscape, it also had great thermal properties.”
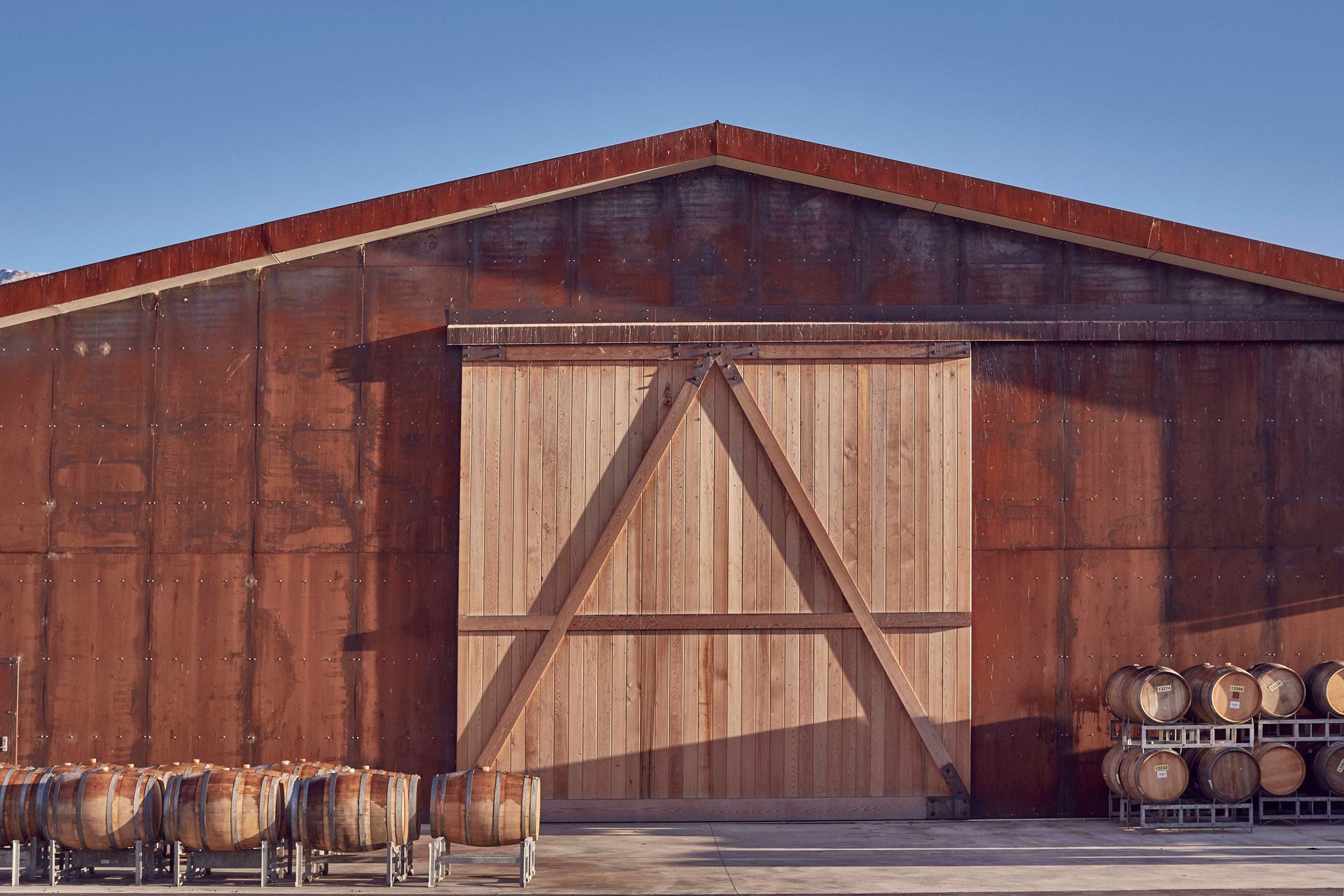
Charlie says that though the project was inspired by traditional building forms, the outcome was far from an average winery. The completed project, anchored in the hills, felt at the time like an enduring structure capable of withstanding the at times harsh conditions of Central Otago. Two decades later, he says that’s still true.
“I enjoyed doing this project,” he says. “I like to call it an elegant shed — it’s primary purpose is for the production of wine, but it’s much more than that. It’s a utilitarian building that’s very graceful.”
