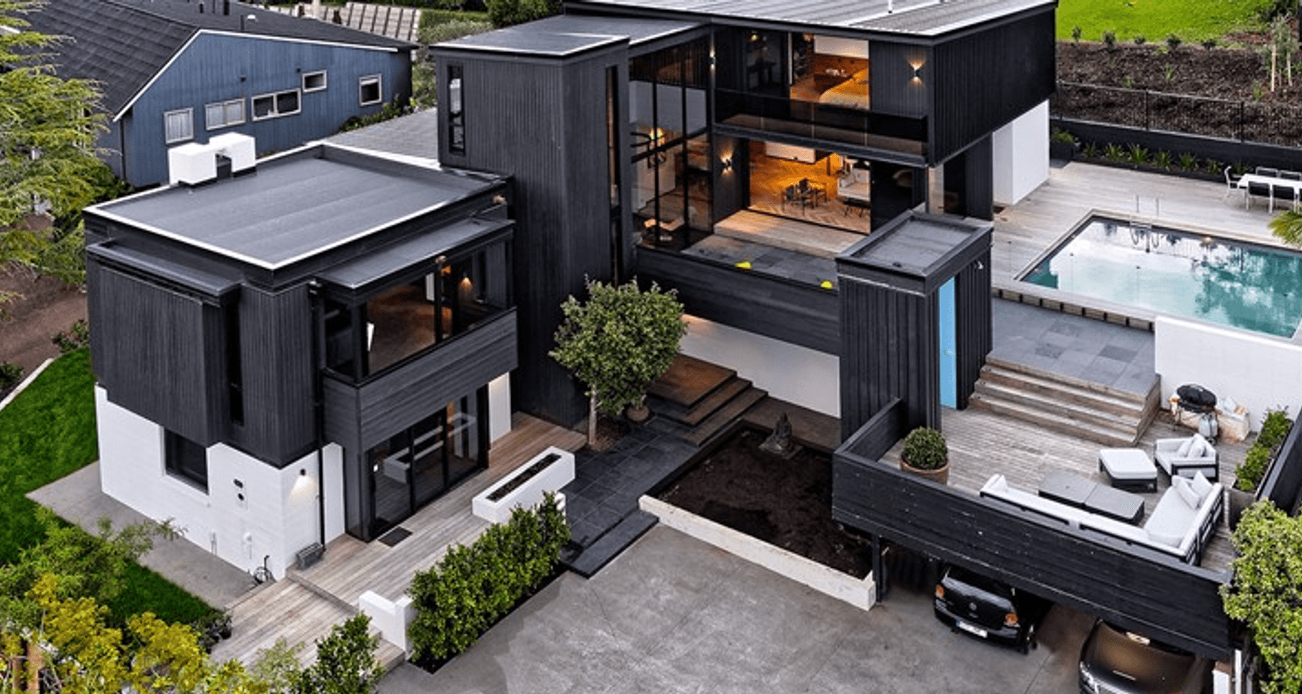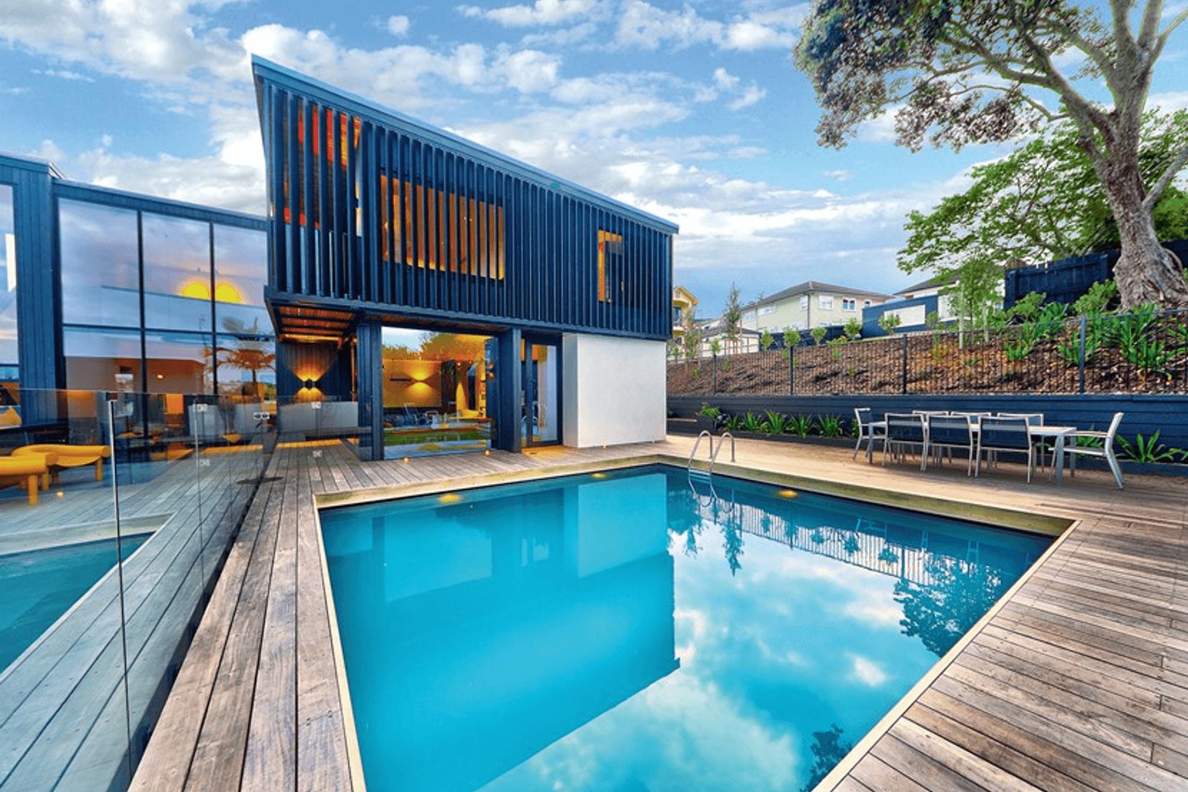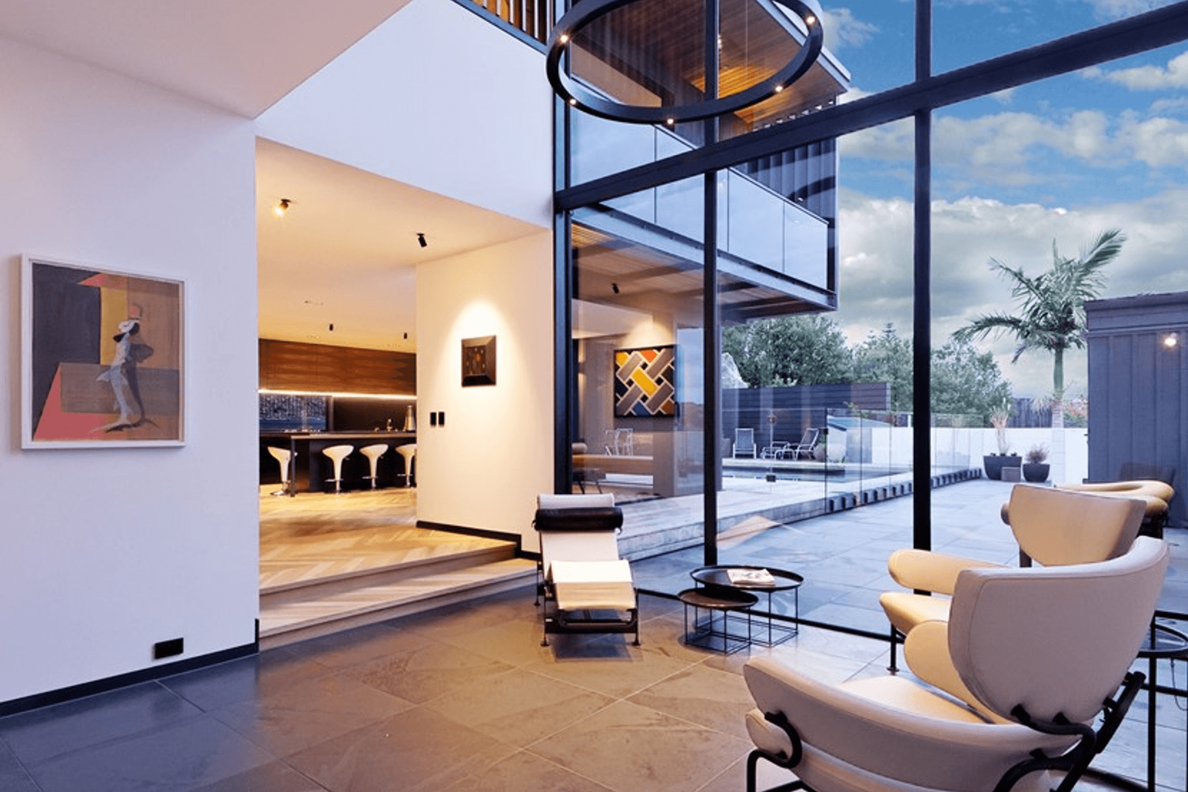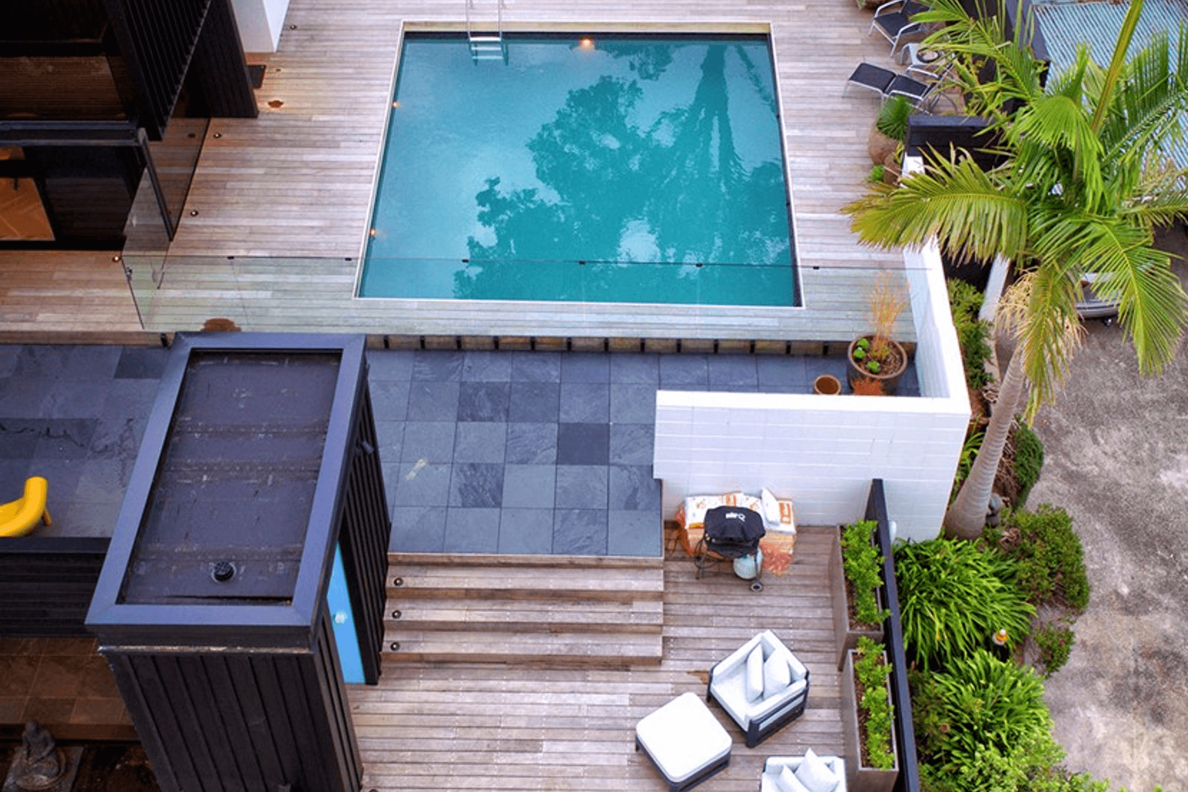1970's House Renovation

Award winning house at the Master Builders 2018. Perfect blend of design elements, spaces and colours is obvious and striking. The house possess the mix of contemporary to traditional architectural style and is remarkable.
The house was built in 1970, designed by Robert Railey in Auckland. Architect Daniel Marshall has designed the renovation of the house and the builder is Hargrove Homes LTD. The idea of the architect and the client was to preserve the existing character and details of the house. In order to retain the character of old house architecture, new contemporary elements were introduced. The result is a voluminous structure with creative design elements perfectly blending with each other. Materials and colours have been carefully chosen and correspond to the whole structure.
This voluminous house consists of five bedrooms, three bathrooms, three living spaces and projected terraces. The combination of cubes, straight lines and rectangles is a perfect blend, displaying the aspect of design communication. The transition from terrace to indoors and relationship between the softscapes is thoughtful with a design flowing in harmony but not shattered.
The whole house is interconnected from space to space in the indoors as well as joining outdoors to be one element. A ceiling of one of the living room is of repeated pattern of squares displaying unity and balance. The furniture chosen for the house is contemporary style and it matches to the overall design style.
The paneled glass wall in the lounge allows penetration of sunlight in to the lounge which even allows see through towards the terrace, softscape and pool. The alluring banquet seating of the dining area is adjacent to a wall on one side and wooden post like structure to the other side. The entertainer’s space and scullery look sharp in black, set off by warm wood tones.
Design principles such as unity, balance, harmony, focus, contrast, symmetry are noticeable in this project. All the building materials installed complement the character and design of the structure. This is a classic precedent of contemporary style with strokes of 1970s architecture in the background.
Western Red Cedar CertClad vertical shiplap weatherboards and soffit are supplied by ITI Timspec. Western Red Cedar is a popular choice weatherboard species in New Zealand. It is sourced from sustainable managed forests in British Columbia, Canada. Western Red Cedar is known for its ourstanding aesthetic qualities, performance, tecture, grain feature and distinctive fragrance.
Western Red Cedar:
Scientific name: Thuja Plicata
Other names: Cedar
Origin: North America/ Canada.
Vertical Shiplap Weatherboards:
Although weatherboards are a popular choice from the 1970s, vertical shiplap weatherboards were not used frequently beacuse of the risk of moisture getting in the lapped joints in weatherboard claddings. But during the recent times, a cavity-based solution has been evolved for this problem.
Vertical shiplap weatherboard cladding produces a contemporary impression with sharp straight vertical grooves creating distinctive shadow lines. When combined with other building materials or styles such as brick, stone, masonry, or other timber species such as bevelback or rusticated weatherboards, then the appearance and the texture is remarkable.
ITI Timspec profile chart displays species and profiles and it makes the choice easier for you. Get it here.
Read more about vertical shiplap weatherboards here.



