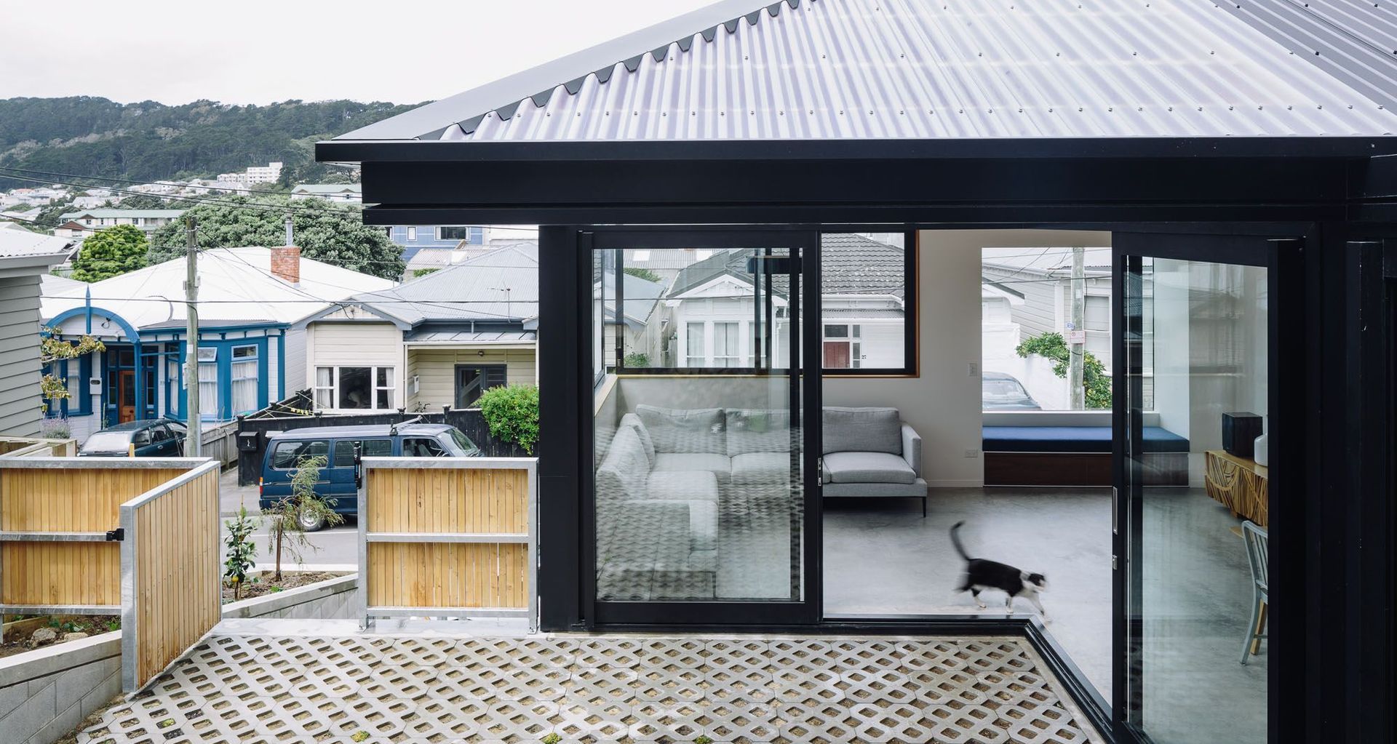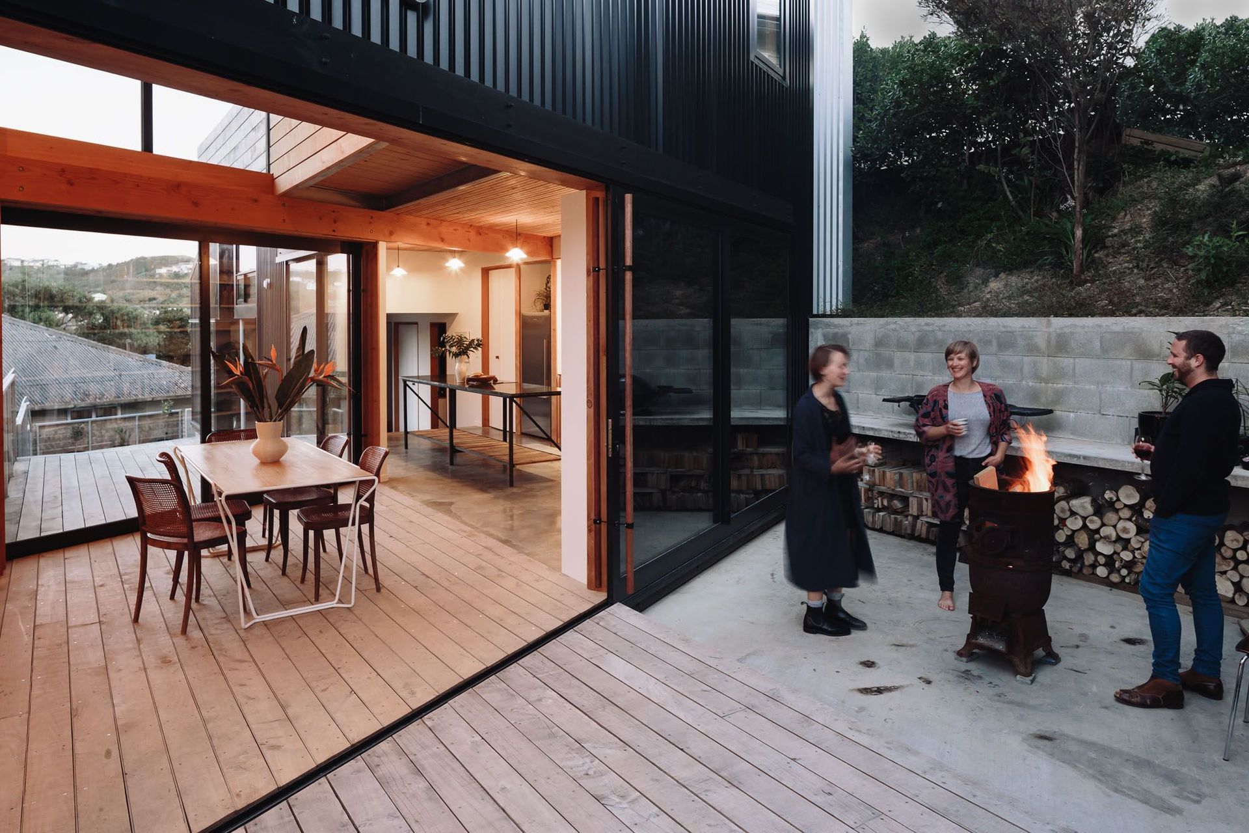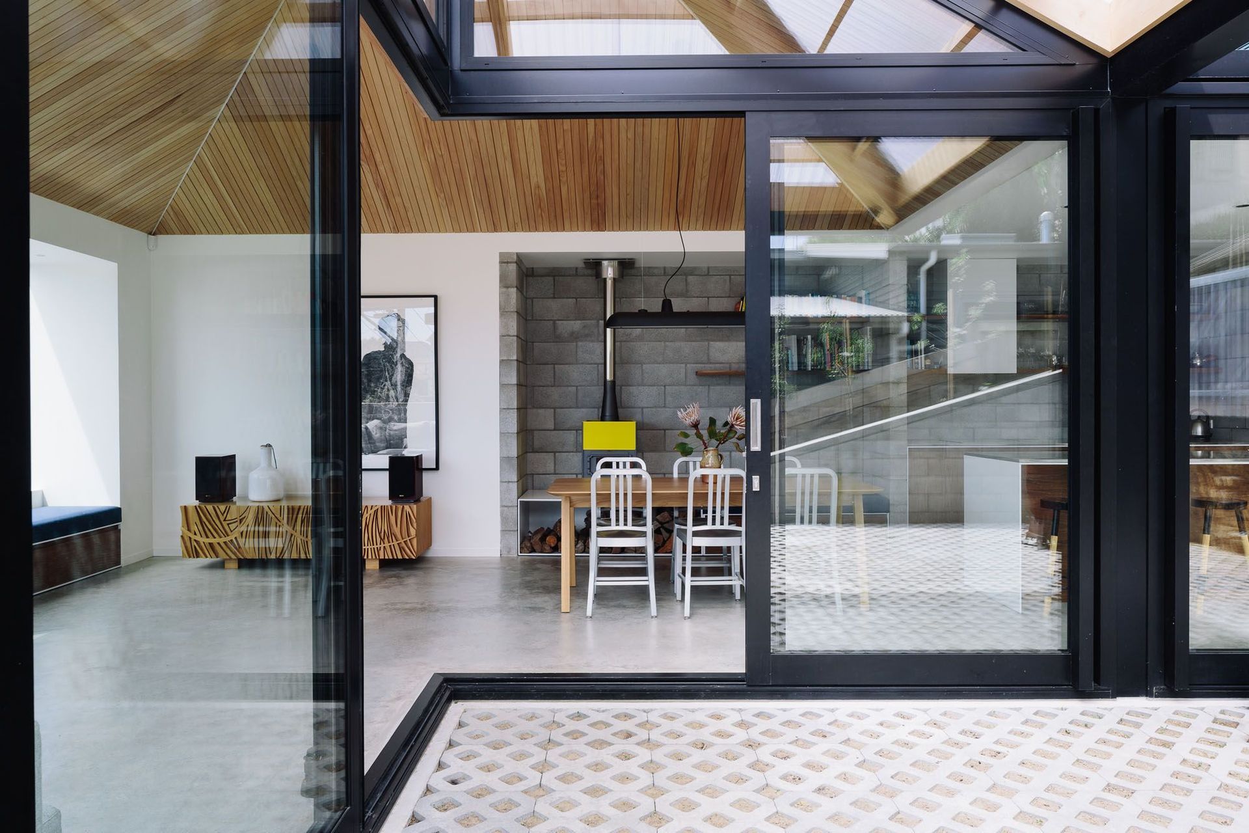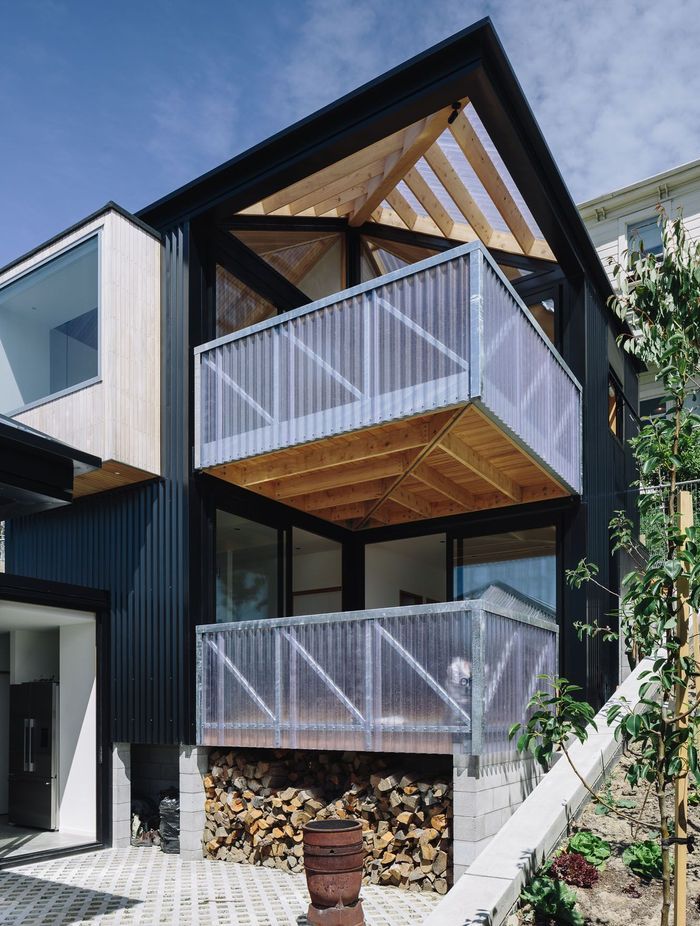Bigger isn’t always better: designing compact spaces
Written by
17 February 2019
•
5 min read

Patchwork Architecture is adept at designing small. In Wellington, where compact, steep sites abound, the studio has created some clever houses that work well within their tight site constraints.
ArchiPro talked to one of Patchwork’s directors, Ben Mitchell-Anyon, about some of the key ideas behind the design of small spaces.
What are some initial issues to take into consideration with a small site?
Keeping the neighbours happy is one of the major ones – you can’t always keep them all happy but it’s good to try! It’s important to understand all of the planning regulations from the outset, as you don’t want to inadvertently lead a client down a planning disaster path.
Earthworks on a small site can be very difficult, as you sometimes have to dig quite close to the boundary, which may undermine other people’s property.
We try not to provide parking on small sites as it’s valuable land. Finally, it’s essential to be aware of any potential neighbouring development that may affect certain views or outlooks in several years’ time.
What design ideas do you use to encourage a feeling of spaciousness when working with a small footprint?
There are a few design tricks to create that sense of space, including having good volume, lots of glazing and good joinery or openings so that outside spaces feel like they’re part of the room. Built-in furniture is amazing and also functions as clever storage spots and spare accommodation for any guests.
Planning wise, it’s important not to create too many thoroughfares – placing bedrooms or living spaces at the end of the building or hallway means that space can be maximised.
What can be reduced in the design without affecting functionality?
It’s about finding out what the clients’ priorities are and squeezing out space from the areas that don’t matter to them. Some will want to prioritise living space over bedrooms, but some people like to spend time in the bedroom.
It’s essential to not waste space within rooms themselves, so we might have no ensuite or walk-in wardrobe, no walk-in pantry, or a very small hallway.
Where are we going with small home design in New Zealand?
We need a mentality shift. People are wanting ever-bigger homes, so needing a bit less is important. The average house size in New Zealand has increased over time, from a floor area of around 130m² in 1900 to an average 205m² (for a new build) in the last ten years.
It may be different with architecturally-designed homes, but affordability is the main reason that people are thinking about building smaller homes. Ironically, sections are also getting smaller, but we want bigger houses on them.
How do we make smaller houses more sustainable and energy efficient?
Just building a small house is sustainable, as there are half as many materials used and it is easier to heat, has a smaller footprint and is more energy efficient. The building still needs to utilise all the passive solar design principles as a bigger home, such as orientation to the sun and good cross ventilation.
A lot of people can’t afford to kit their house out with solar technology or systems, but more compact houses are cheaper in every way if they are small – just like a car.
How do you keep the costs down when building small?
The square metre rate in small homes is actually higher than with larger ones. A small home still has all the difficult or expensive parts, such as the kitchen, bathrooms, all plumbing, services, connections, etc.
It’s an economy of scale, as empty space is quite cheap to build, so the bigger it is, the cheaper the square metre rate is. It can be hard to communicate that to clients, but overall, the price will be lower, and the structure is often cheaper too, as you are not doing huge spans or things with steel.
When creating small spaces, you can also afford to have slightly nicer materials as there’s less of them. This, in turn, makes the home feel nicer and bigger – it’s about quality over quantity.
Tell me about a great Patchwork Architecture-designed house on a smaller site – what makes it work?
The 115m² Pyramid Scheme in Mt Cook, Wellington, is on a tiny 189m² site. The clients wanted three bedrooms, an office and a one-car garage underneath, which was quite a lot for the size of the house and site.
The plan is two L-shaped boxes that are terraced up the hill. Inside, we certainly prioritised the living area, which has a lot of built-in furniture, and the kitchen space. The bedrooms are only 3 x 3 metres and the bathrooms are tiny!
To maximise space, we pushed every part of building that didn’t matter in terms of outlook as close to the boundary as it could go. We then created a protected internal courtyard, which, in addition with a high amount of glazing, meant that all rooms could have a view into this inner sanctuary.
We also designed a lot of covered outdoor area, which means that when it’s raining you can leave the doors open and keep extra items, like prams or shoes, outside.
Written by ArchiPro editor Amelia Melbourne-Hayward.


