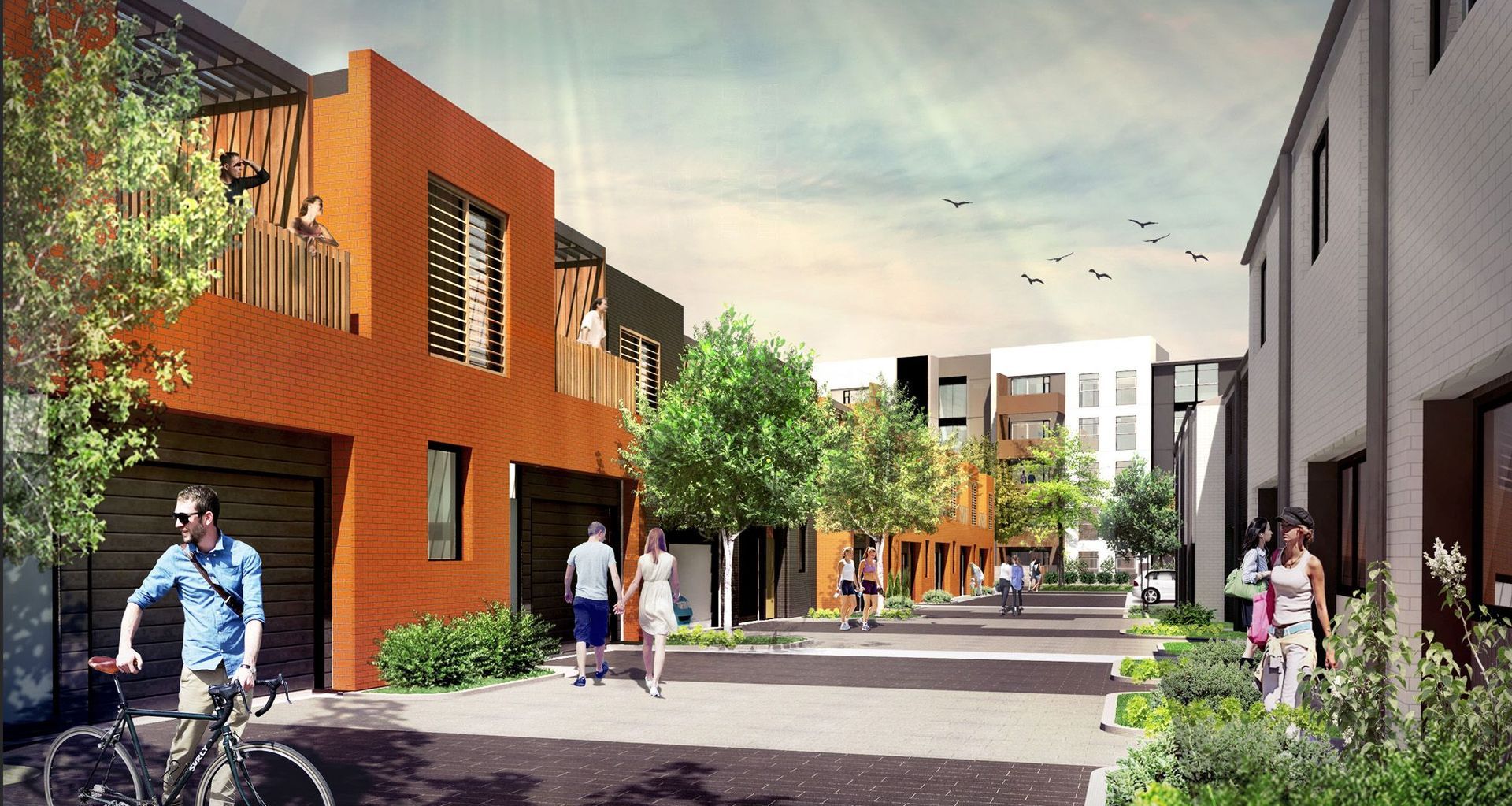Building communities: thoughtful intensification in Auckland
Written by
17 February 2019
•
5 min read

American poet and author Wendell Berry wrote, “A proper community… is a commonwealth: a place, a resource, an economy. It answers the needs, practical as well as social and spiritual, of its members – among them the need to need one another.” It would seem that the desire for community and a sense of belonging is hardwired into our human psyche, and this increasingly-individualised, digital world can be isolating for many.
Recent changes in Auckland’s planning rules through the Auckland Unitary Plan mean that there is an exciting opportunity to create cleverly-designed, thoughtful communities that encourage interaction between neighbours, diversity of residents and an overwhelming sense of connection.
The Unitary Plan offers the chance for Auckland to become a compact, varied city that focuses on high-quality urban design in a way that hasn’t been possible before, says Scott Cracknell, principal and leader of the housing team at Context Architects.

“With the way the old District Plan worked, there was no possibility to introduce different housing typologies, it was a choice between super-small developer-driven apartments in the centre of town, or big houses on sections. There was no diversity in either typologies or neighbourhoods,” he explains.
However, just because we can now build more homes in more diverse locales, there still needs to be a lot of careful thought going into the ‘what, why and how’. Scott says that the Unitary Plan has been most successful in intensifying around transport and town centres with facilities, with intensification not working as well in locations with less amenity.
“It’s about intensifying in the right places,” he comments. “You can’t promote people moving into a smaller space if there are no surrounding amenities, such as good transport links and community facilities like parks, cafés, etc. No one should live in an apartment without a connection to the outdoor space that they’re used to. In addition, these new homes need to be well designed and of high quality – one of the biggest risks is that construction goes too fast and is not considered enough.”
When Aucklanders refer to medium- and high-density planned developments, often Hobsonville Point comes to mind. This former air-force base is unrecognisable from a mere five years ago and will soon host 4,000 houses and be home to 11,000 people. With several precincts of different densities and types of well-designed housing, it is the first of many of these types of schemes in Auckland.
Scott says, “Hobsonville Point has a great model of suburban mid-scale intensification. It’s been interesting in terms of progression because as people have started to understand that it’s possible, and even desirable, to live at the opposite end of the quarter-acre scale – the intensification has gone up. Hobsonville is effectively a government-scale educational device for developers to learn how to develop at high intensity.”
A project that Context Architect has designed at Hobsonville Point for Ngai Tāhu Property, NZ Super Fund and New Ground Capital perfectly illustrates this idea of creating community through high-intensity design.

Kerepeti offers something relatively new for New Zealand: a diversity of choice and the creation of living laneways. Having a mix of bigger family homes, apartments and little upside-down homes that look out across the lanes means that there are different types of sizes and ages of families, which in turn creates a vibrant community.
Scott says, “Kerepeti is similar to a London mews in that people can really claim the street for their own, with plantings spilling out over it and the opportunity to personalise it. There are a lot of case studies in Europe that advocate for living laneways and the vertical separation we have designed into the homes means that even though you are close to neighbours, you can still have your privacy, because you are living at different levels.”
Context has also recently designed a high-density apartment complex in Albany, called the Rose Garden Apartments. A truly mixed-use development, it consists of 210 units wrapped around a central courtyard with 1,800 square metres of commercial space on the ground level. Rose Garden Apartments was the biggest, most dense apartment scheme in the country when it was announced, and no others have been built yet that equal its size.
“Despite it being very dense, the scale is carefully broken down, with a series of viewshafts that cut through the whole development and give you long views out,” Scott says. “The fact it is beside a big park and only 500 metres walk to the Northern Busway, as well as being close to Westfield Albany, means that you barely need a car to live here.”
In terms of Auckland’s future, regarding intensification and the way we live, Scott believes that improved processes and more community engagement will ensure better long-term outcomes. Well-designed developments, such as Hobsonville Point and the Rose Garden Apartments, feature walkable/bikeable surrounds, good facilities nearby and the ability to easily connect with neighbours, creating a higher quality of life.
“We need to make sure that future residents understand that what we’re trying to build is communities – we’re not interested in just jamming in more houses. At Context, it’s our mission to put people first and foremost. We make sure the outcome of everything we work on is a great place to live.”
Written by ArchiPro editor Amelia Melbourne-Hayward.
Photography supplied by Context Architects.
