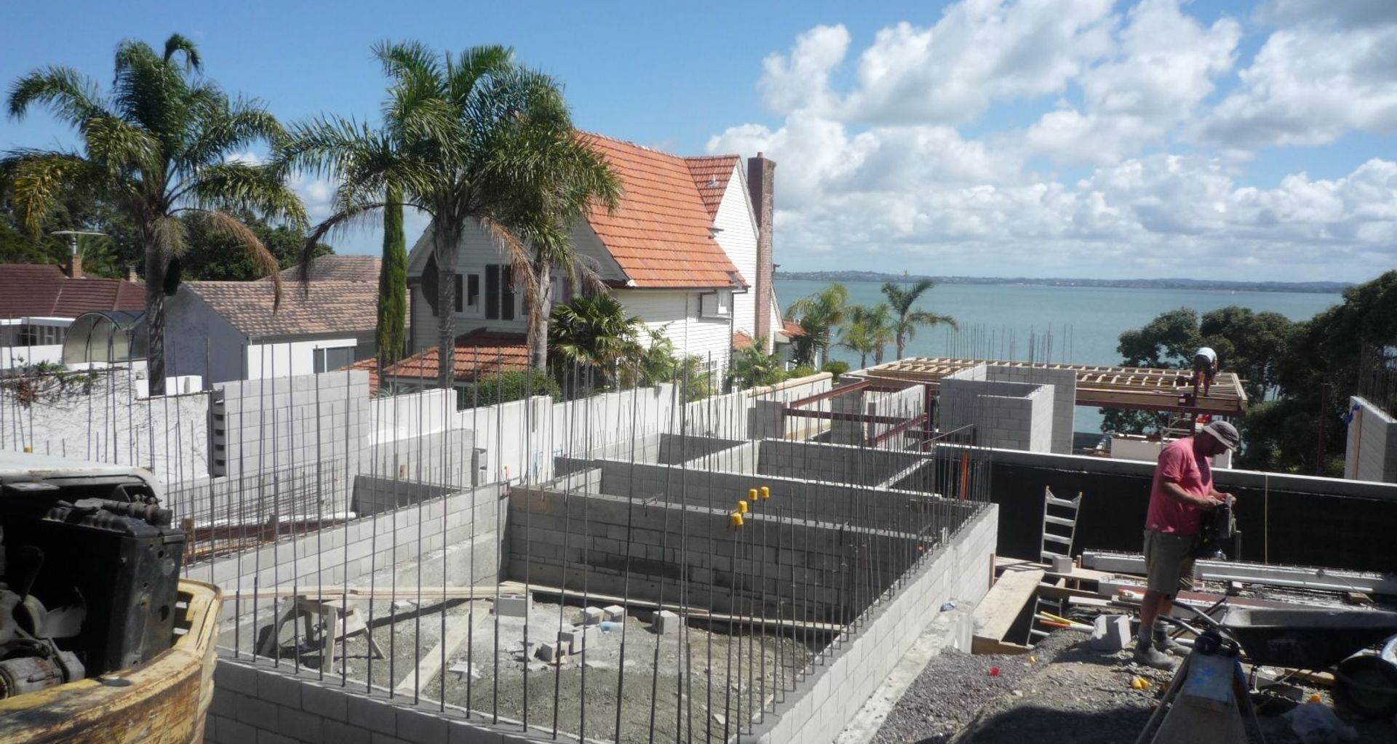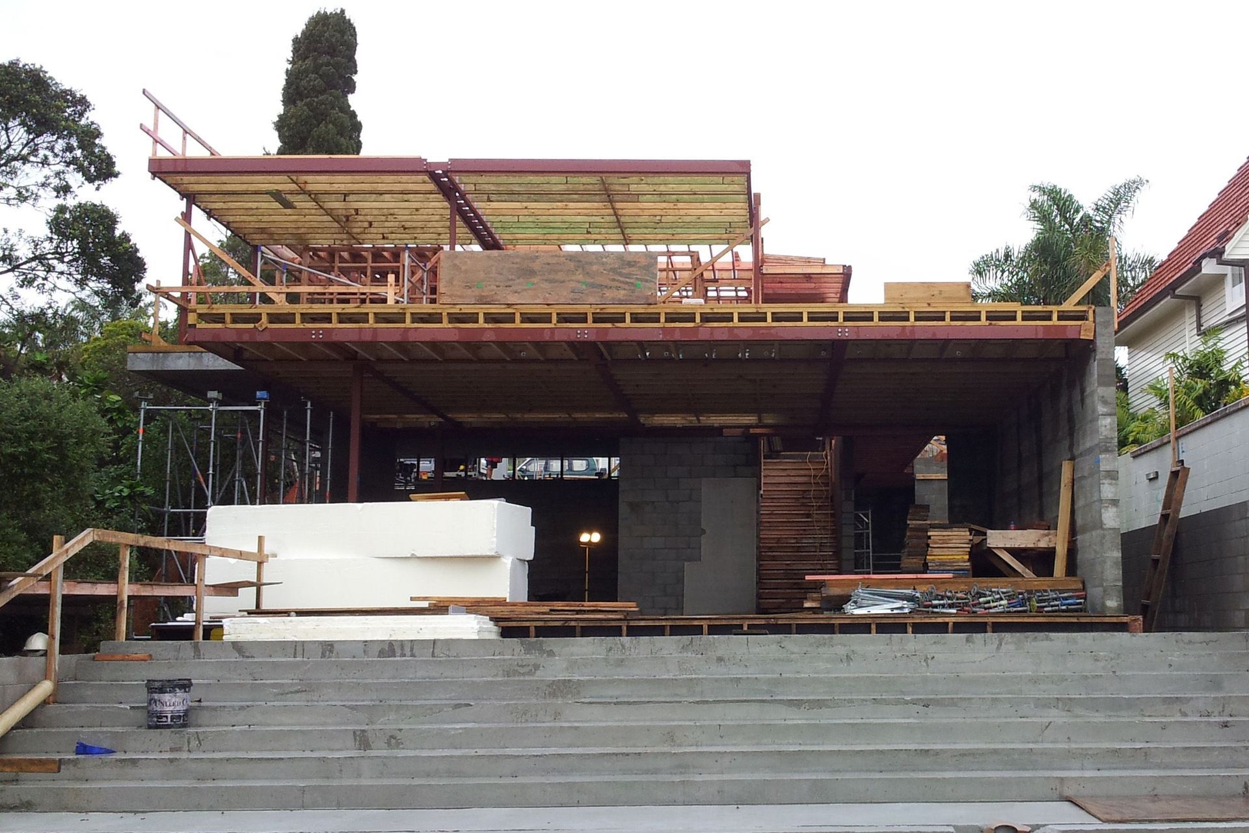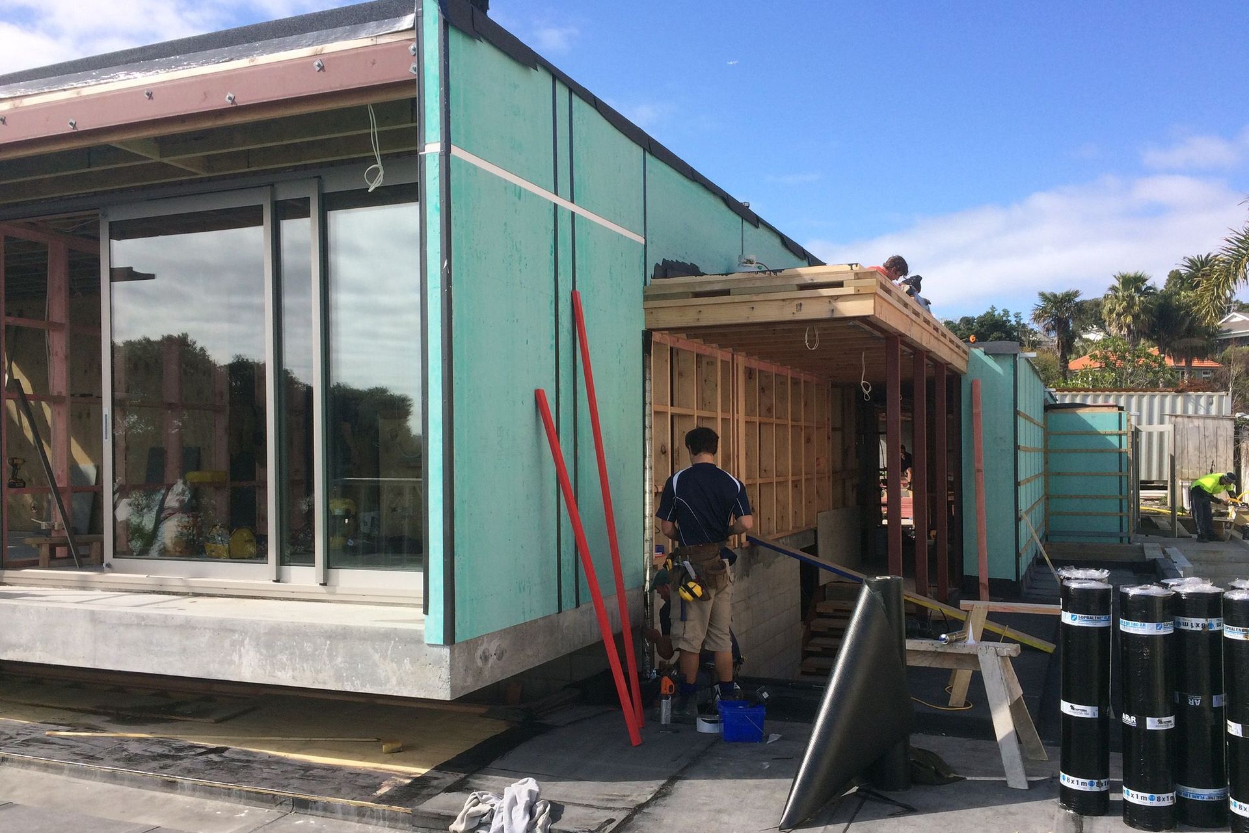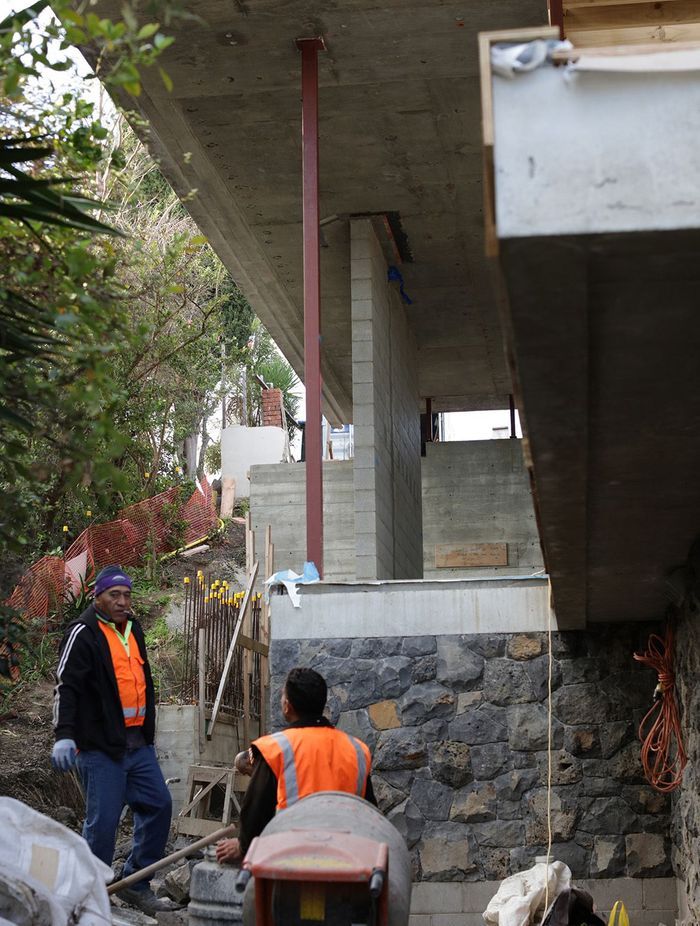Building Sea Wall House – from start to finish
Written by
20 January 2019
•
5 min read

Surya Fullerton was Patterson Associates’ project architect as well as the project manager on Sea Wall House, overseeing the process from start to finish. We spoke with him about what it took to create this complex, high-quality home and asks for some design and build advice.
How was Patterson Associates involved?
As the architects, we were involved from the start of the design process and right through the construction stages to completion and sign off by the council. This involved a fixed-price competitive tender process with five contractors interested in the job and included cost management and value engineering throughout the process. We worked with the client the whole way through to ensure that if minor changes were made, we were on budget and things weren’t affecting the time it took for the building to be completed.
Were there any surprises that came up during the process?
Yes, early on, the existing 1950s house that was demolished produced some surprises in the ground. This site contained a lot of fill and, as a result, some additional geotechnical engineering was required, which did affect the timeline a little bit but, working closely with the builder, the engineer and the council helped to speed that along so that delay to the construction was minimised.

How important are those relationships?
The relationship with council, the builder and the client is key to keeping everything running smoothly. There needs to be a clear line of communication with everyone and clients need to know what’s going on at all times. In this current building environment, it’s really important to have a good relationship with your council so you can give them a heads-up if there are changes coming and receive their feedback before it delays things on site. It’s about thinking in advance.
What sort of timeframe do you need?
Currently the timeframes (in Auckland) are longer than when this house was built because the current market has heated up but you want to be talking with council a minimum of four to six weeks in advance of when you think you’ll be needing to make changes on site or you know there are things coming up on site that will require amendments.

In terms of dealing with budget, there must be a fear for clients that costs will escalate; how do you manage that process to keep things in line?
The key thing is to receive cost input, either from a quantity surveyor or early engagement with the builder, depending on what your model for the project is going to be. As architects, we draw, draw, draw and obtain cost advice during that process before we’re able to tender the project.
If necessary, we make amendments and keep working with the client and the builder until everyone’s happy that the cost of the project is what the client is expecting. That process continues right through to the end with small or big variations, if required.
What advice can you offer to achieve the best result on a project?
It’s about regular site visits and observation and a good line of communication with the builder. At the end of the day, it doesn’t matter how good your drawings are if your builder doesn’t understand them or your design intent; then you’re not going to get the desired result.
You need to respect the builder and they need to respect you. And no one should be scared of asking questions during that construction phase.
It’s all about problem solving and working as a team, from the design challenge in the beginning, which is solving the client’s need for a house that you’re going to design for them, right through to the builder having problems on site – and then working as a team to solve those.
How important are the details of a house design?
The details of a finely crafted home are a big part of its success. Getting to the junctions of the building fabric with different materials and finishes all meeting in a harmonious way is as important as the lines going on the paper during the early stages. Architects gain as much satisfaction out of the detailing as they do out of the concept design. The hope is that the details reflect the concept and carry right through into the finishes as well.
What is the challenge of being the site architect and were there any particular details that were difficult but helped you to improve the design?
One of the important things about being the project architect during construction is to understand that time is always working against you. There are always going to be queries from site and they have implications on the timeline and how the project is completed. So its crucial to understand what the most important priority is at that time and to deal with that, and to know what you can put off for a few weeks or months.
Also, it’s important to make decisions when they need to be made, which involves the client making decisions, the architect giving advice and the builder responding with any cost information that’s required. Building a new house should be an enjoyable process so we make sure we’re doing everything possible to ensure that it’s both enjoyable for the client and, hopefully, we’re all still friends at the end of it.
Interview by Justine Harvey, ArchiPro managing editor.
Photography supplied by Patterson Associates.
