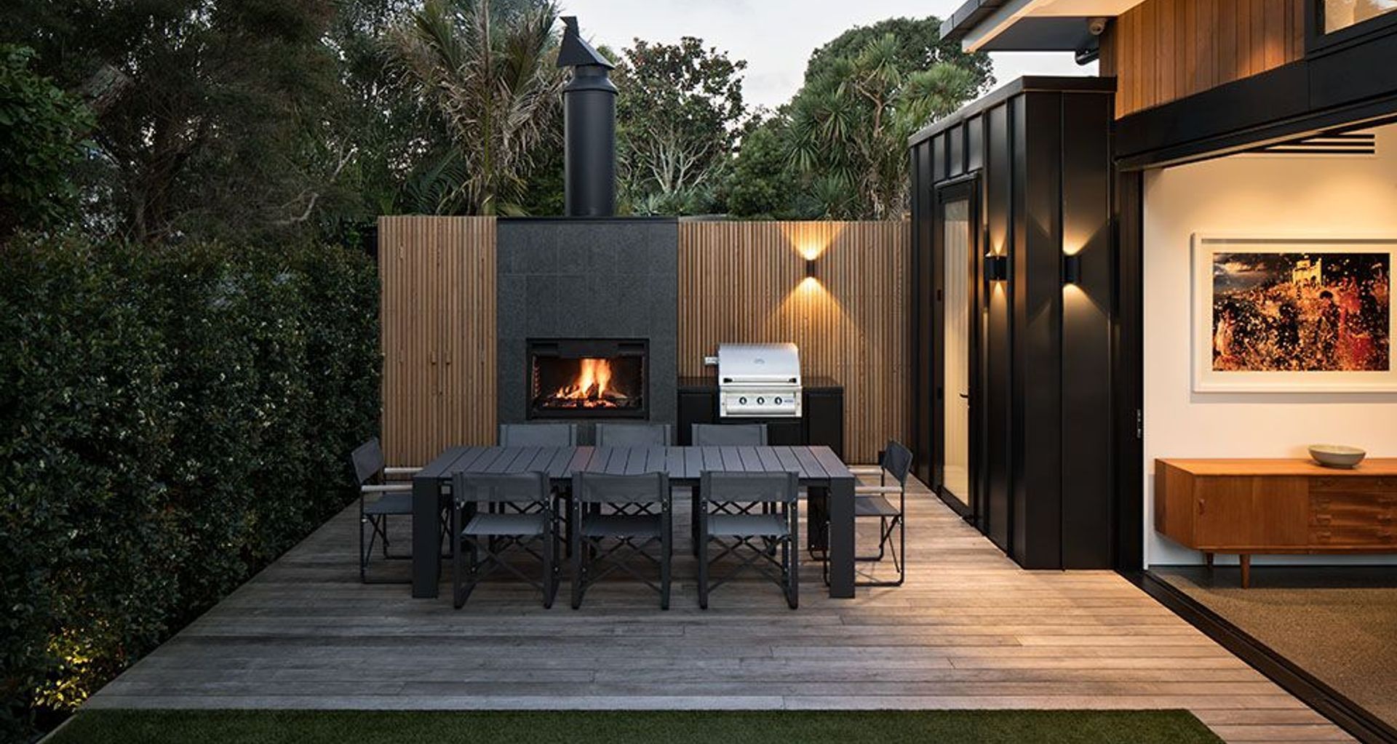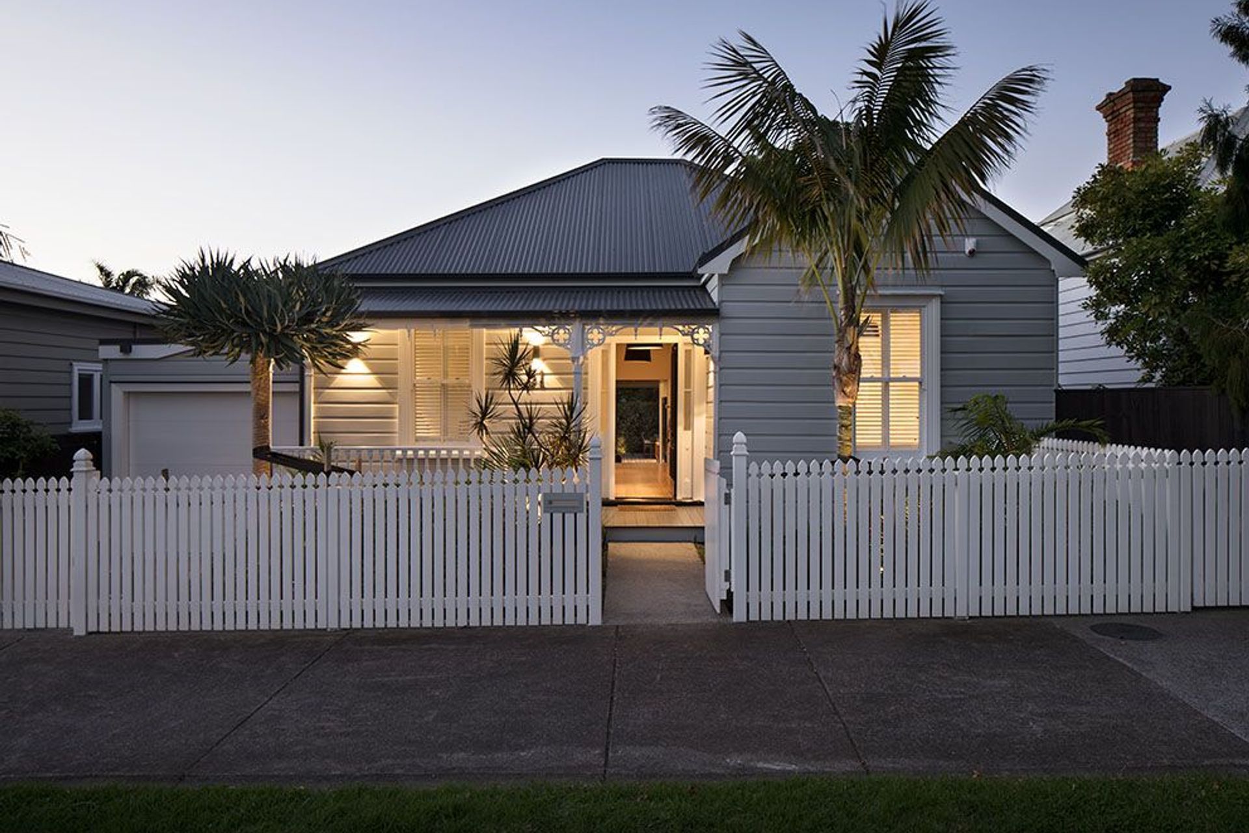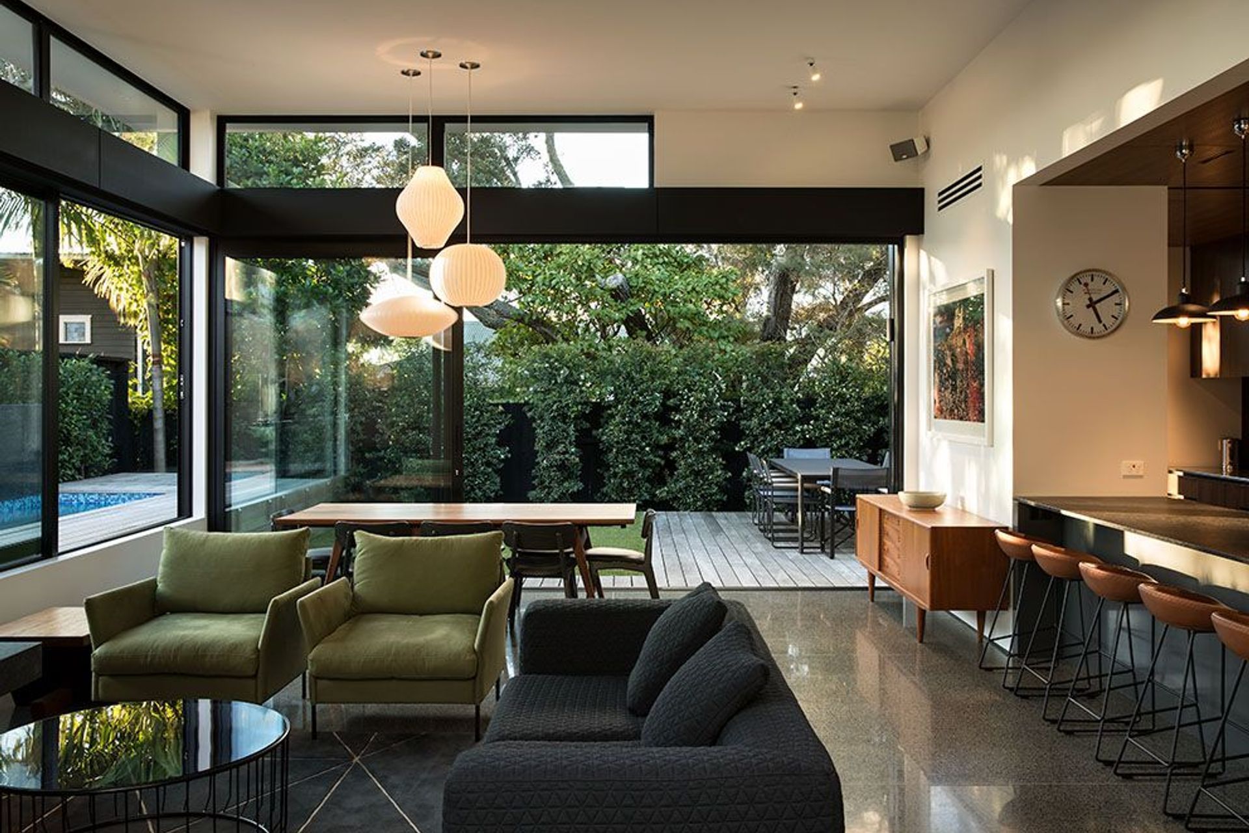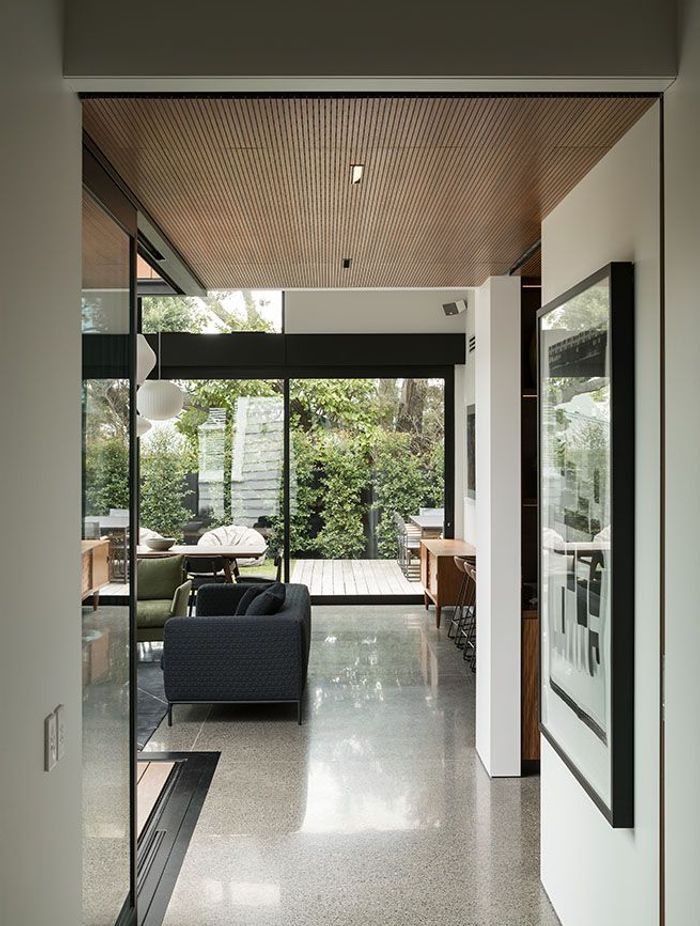Business at the front, party in the back
Written by
13 March 2019
•
6 min read

In New Zealand we have had a love affair with the beautiful yet often impractical villa since the 1880s, when a rapid rise in the urban population helped make them the favoured house design across the country. Approximately 100 years later, Kiwi homeowners began enthusiastically restoring these stately houses, a trend that shows no signs of slowing today.
ArchiPro editor Amelia Melbourne-Hayward recently spoke with director Kate Rogan from Rogan Nash Architects, which is based in Auckland’s inner-city Ponsonby suburb – also known as ‘villa heaven’! The practice has completed many villa renovations and loves orchestrating the transformation of these grand old dames into something vastly more modern and liveable, while still retaining their treasured heritage character.
What sort of initial factors do you consider when faced with a villa renovation?
For us, firstly, it is about the people and not the house. The American architect Louis Kahn has a famous phrase: “Even a brick wants to be something…” It is the same here, every villa wants to be its best villa, but, fundamentally, it’s also a person’s house, not a museum. Our initial conversations with clients are always led by how they want to live in the house and how we can make it work best for them.
Villas are beautiful and are very sought after these days, but, often, they don’t really work. They face the wrong way or the rooms are not set up well for how we live and entertain. They might have tiny kitchens or weird lean-tos, or you can’t easily get out to the garden. We want the renovation to respect the character of the house but also to be modern, so it’s a juggling act!

How do you deal with the many challenges around heritage constraints?
We need to understand the recipe of what we’re dealing with. A lot of the conversation is often about what the client wants and what council wants. Sometimes a council wants to celebrate what the villa ‘should be’ so it might want to change finials or fences, or change what the deck looks like.
Then we do our research on what that particular house is like: what’s going to work within its plan, what structural changes need to be made, where does the sun comes from, etc? It’s not just about heritage constraints, it’s about all the other parts and making everything work within those constraints.
Do you think people are becoming bolder with their villa renovations these days?
A lot of our work focuses on renovating the villa itself and adding a different part on the back. You can have something totally different, or a ‘contrast and compare’, where you try to match elements of the old and new.
Personally, I think it’s more successful to do a separate pavilion with a clear distinction, so you clearly leave the heritage space and enter somewhere new. It helps construction wise and, in terms of the house itself, it creates a nicer experience with distinct public and private spaces.
Having a modern piece on the back doesn’t mean you have to lose the heritage features on the front, however. In the Grey Lynn renovation, we introduced a new finial on the front of the house,
rebuilt the porch, reinstated the balustrading and installed a newpicket fence – all very much in keeping with the villa style.
Sometimes people request similar materials to what’s existing and, if so, we’ll ask if there are some parts we can change. Most people say they want something different, but that might be because they’ve seen our previous work and like it.
What are some ideas around creating indoor-outdoor flow, as villas often don’t have a connection with the exterior?
The classic villa is a pure form and doesn’t generally have an outdoor connection, so that’s why people often add a piece of architecture at the back. Villa floors are not normally directly level with the outside, so we might add a few steps down to a new pavilion. That also enables us to play with ceiling heights; if you have the same ceiling height as you descend from the old house to the new pavilion, the space feels loftier.
How do you incorporate more sustainable aspects into your villa renovations?
It depends on the orientation of the house on the site. With the Grey Lynn renovation, we brought in water harvesting, which can be quite hard to do on small sites as there’s nowhere to put the water tanks. We also added photovoltaic cells, although photovoltaic can be tricky as villa roofs often have a weird orientation.
You can also design the pavilion so it collects heat, which is then distributed into the rest of the house, and having a concrete slab floor is very common and creates thermal mass.

Can you explain some of the key design ideas behind your Grey Lynn renovation?
We call it our ‘stage and cave’ – a play on the idea of something being on display and something behind, hidden away. It also talks to a Frank Lloyd Wright idea about ‘expansion and contraction’, where transition between the bigger and smaller areas creates interest and beautiful spaces.
The kitchen has walnut veneer cabinetry, which imparts a mid-century modern feel. The scullery can be closed off by a cavity slider and takes you out to the back garden. The clients are big entertainers so I love the idea that if they’re having a large party, the guests could be in the living area and they could sneak out through the scullery to the outside barbeque area.
What tips would you give to homeowners looking to buy or renovate a villa?
Do your research and ensure that you know what you’re getting into before you buy a villa. Make sure that it has good bones and will be relatively easy to look after. Understand what it means to live on a heritage street. If you buy intending to rip it down, make sure you can actually do that! People have a lot of nostalgia for these houses and the council does protect villas.
When you’re in the house, plan it. Really think about how you live and the different scenarios that could arise. Make sure that it suits your lifestyle.
Villas have unique spaces so think hard about the interior and what type of furniture you will want in it. Sometimes clients want a design that completely reflects the era of the house or a totally modern design, or they want a juxtaposition of the two styles. We always say to clients that we’ll find the perfect spots for any pieces that are important to them.
Lastly, seek out professional advice – find a good architect!
