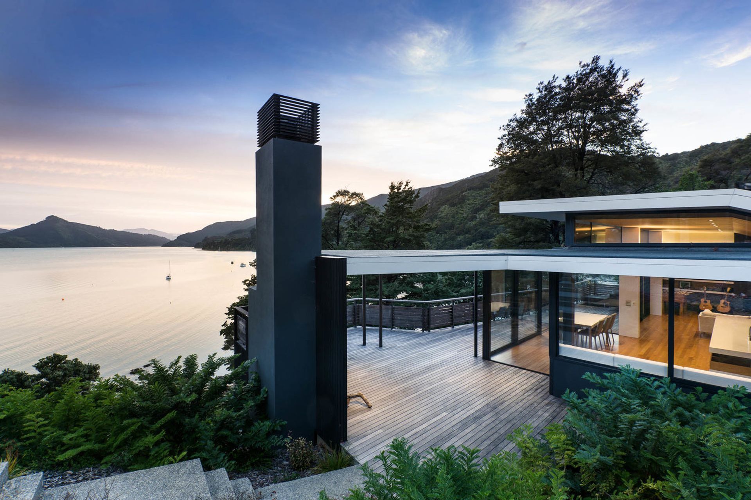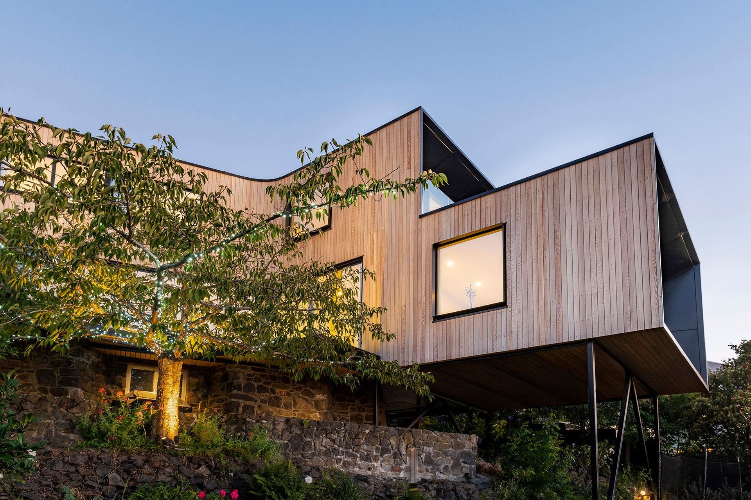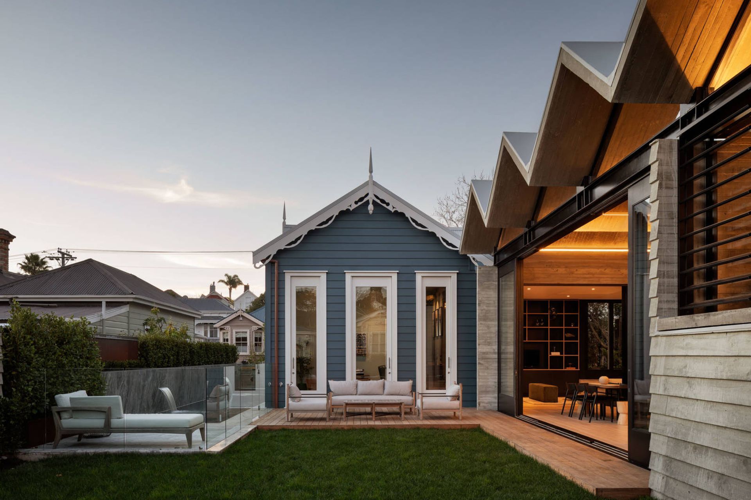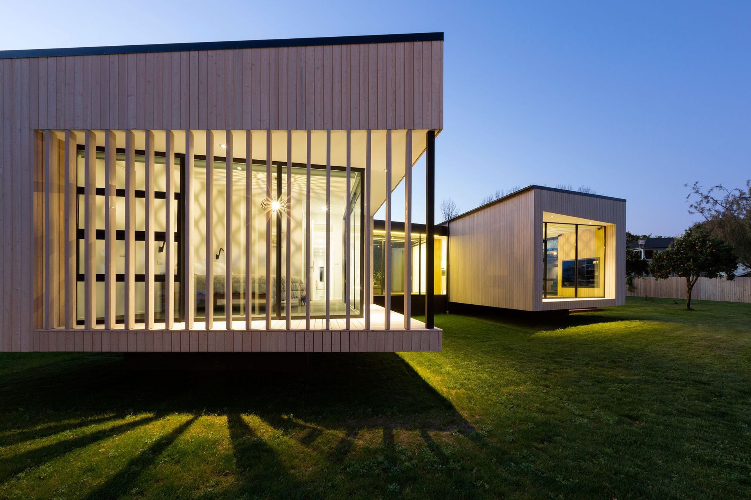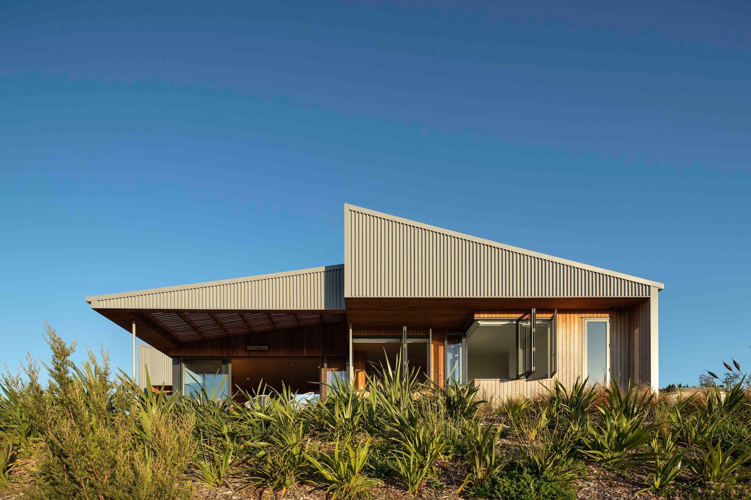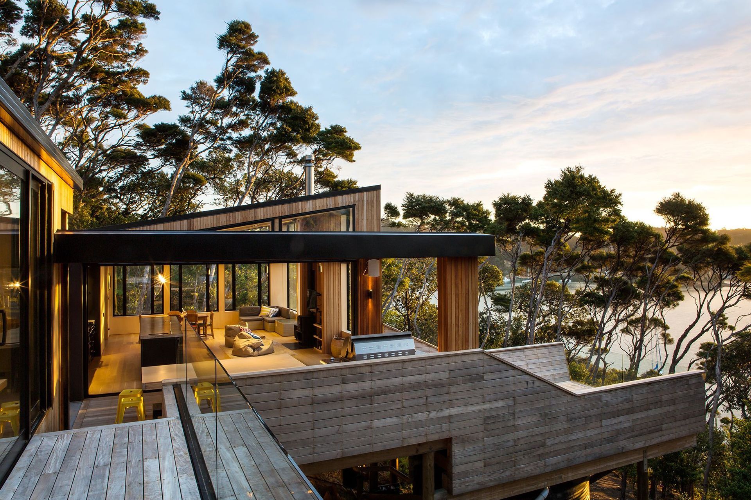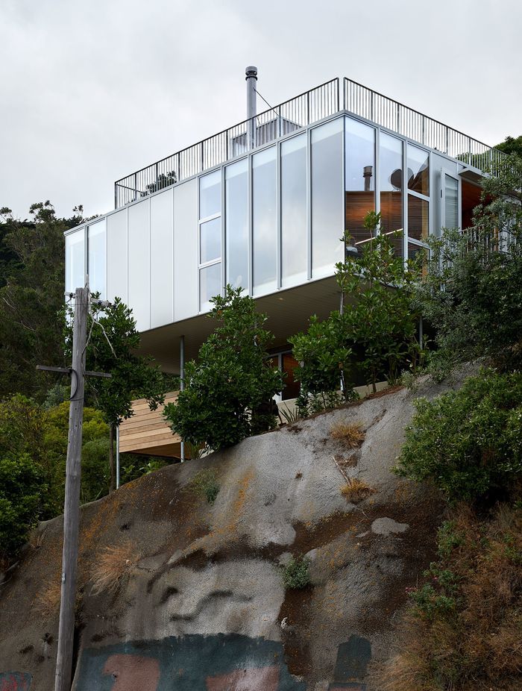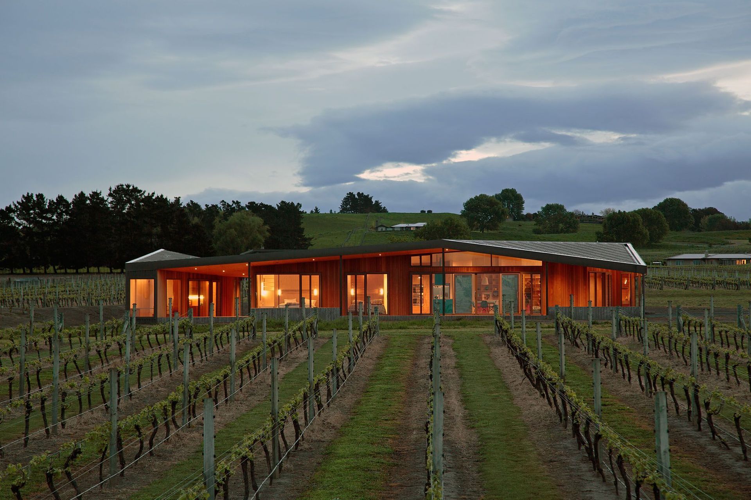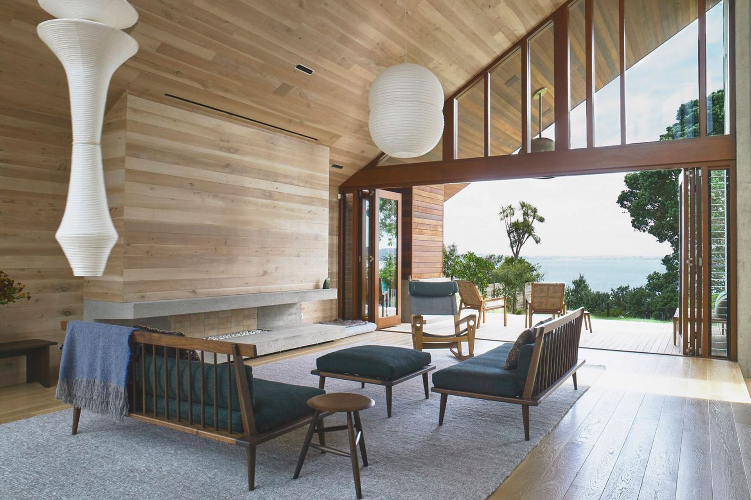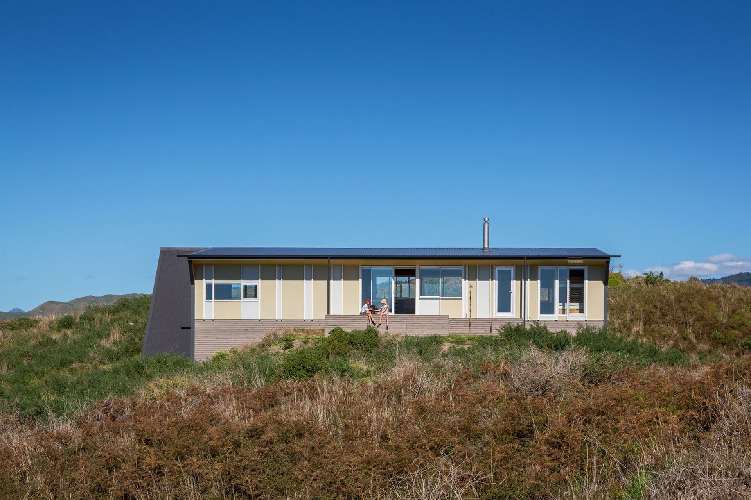Contemporary House Styles of New Zealand
Written by
05 May 2020
•
6 min read
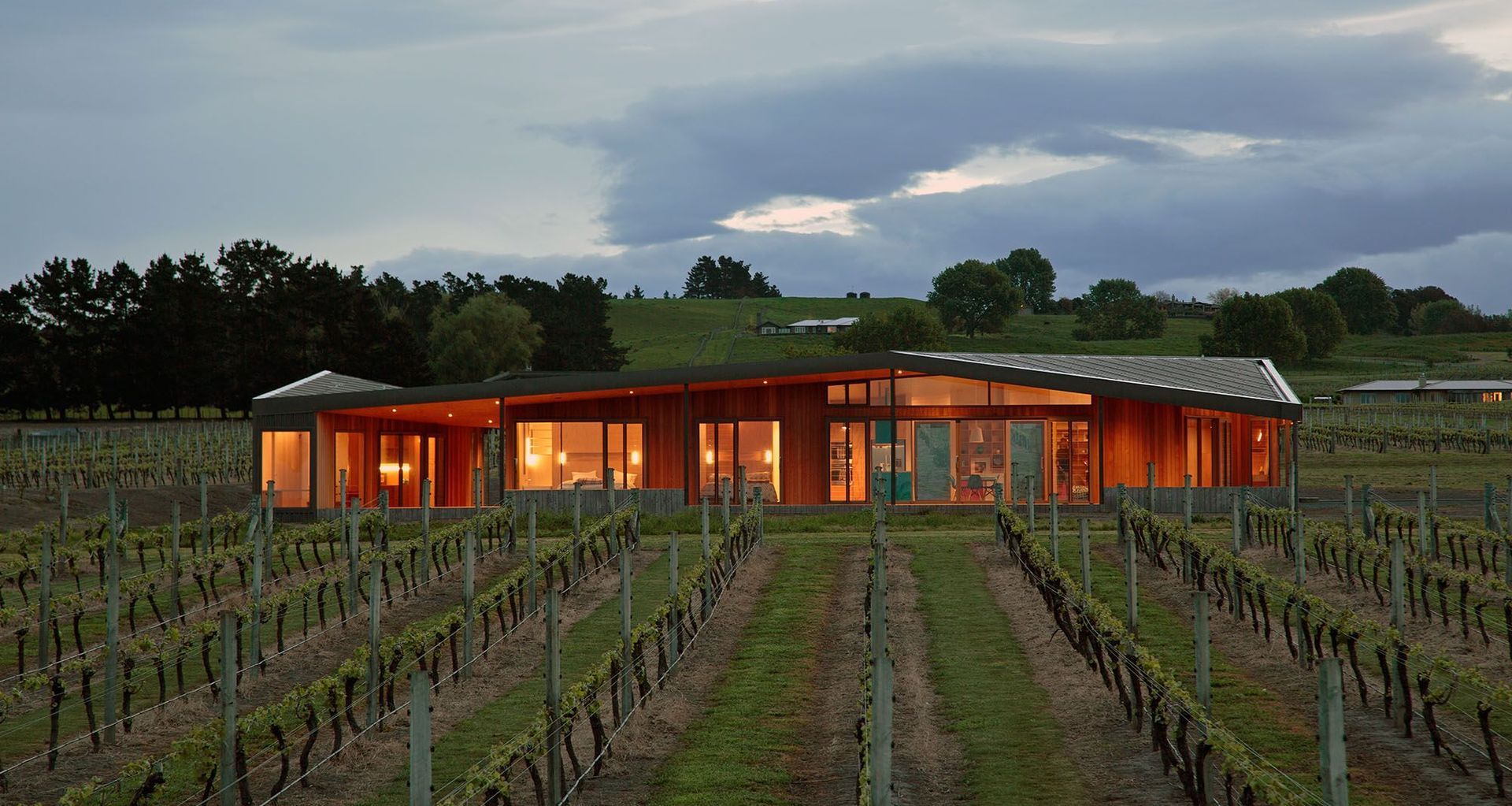
How house styles relate to their locations
Historically, New Zealand has imported architectural styles from overseas and set our homes apart like ‘objects’ in the landscape, often with little relationship to the surrounding environment, the climate or the position of the sun throughout the day.
But, today, there are many different house styles around the country that reflect the differing contexts in which we live. Contemporary homes are more influenced by geography, climate and socio-economic factors, such as whether it is a permanent home or a retreat, located in the city or in the wilds, along with what the local history is, what materials are best suited to the area, and the local and personal preferences.
Over the years, groups of influential architects working in locally specific ways have popped up in pockets around the country. Examples of these are 'The Group' in Auckland, Walker and Athfield in Wellington, and ‘the Christchurch school’ of Warren and Mahoney Architects and Peter Beaven. Any short commentary on local character can only be very generalised and, in the spirit of generalisation, it is said that if you live in Auckland, people ask, ‘Where do you live?’; in Wellington, it’s ‘Where do you work?’; and, in Christchurch, it’s ‘What school did you go to?’ These views inadvertently filter into architectural area styles.
CONTEMPORARY HOUSE STYLES OF NEW ZEALAND
In the north of New Zealand, where the weather is generally warmer and less blustery, more time is able to be spent living outside. As a result, local architecture responds to this in many ways with softer, more natural and layered materials combined with living spaces that open to the outdoors. Lots of natural timber is common. A holiday home in the Coromandel bush overlooking the sea should be treated very differently to a house in the city. Many new architect-designed houses in the north seem open, casual and free and, maybe, this is a response to the climate and 'The Group' history. In Auckland City, there is more wealth and focus on business and this is reflected in the amount of grand houses.
Possibly, Wellingtonians are more left-leaning than other places, with emphasis on not being as ostentatious. In the Wellington area, weatherproof detailing for houses built on steep, narrow sites can drive certain ways of composing building forms, which may make them appear clipped, bitsier or more broken up. Outdoor rooms that can open up and close down are useful to provide flexibility in the varying and, sometimes, extreme conditions.
In Canterbury, there is a strong adherence to a sense of tradition, even if expressed in a modern way. Modern homes in the area still often acknowledge the Christchurch school of modernist architecture that arose in the mid-1900s, whereby they developed their own local style that emphasised an abstract, sculptural form that was strongly anchored in the Canterbury landscape, typically replacing timber with concrete blocks.
In Otago, summers can be hot and dry, but winters are cold, making covered outdoor spaces useful. There is a central Otago architecture, often used, that references the building forms of settler cottages―using schist, timber, and robust cladding materials combined with tray roofing. Many architects create very interesting versions of this typology.
Pitched roof
The pitched roof form is the most common building form in New Zealand, as it is highly practical and an economical way of sheltering human beings. They can also be shaped in a myriad of ways to convey different meanings and have pitches at different angles depending on the climate and topography of the landscape.
Box form
Four walls, a floor and a ceiling―all at 90-degree angles. Inevitably, box forms have been a popular style of architecture since early human civilisation. They are generally and more efficient with space with a maximised floor area, although with newer computer programmes, they are developing an ever-increasing degree of sophistication.
Landscape form
Within New Zealand’s varied environments, some contemporary homes aim to create a poetic synergy with their surrounding landscape by reflecting the individual nuances of the location―from tin miner’s huts to mountain ranges to winding rivers. They often follow the topography of the land and respond to surrounding views of neighbouring natural landmarks.
Layered
Houses can be layered in many ways―horizontally, vertically and materially―to relate the building to its context. For example, on a steep slope with an ocean view, a house can be split into several forms that stack up along the topography, creating vistas of the sea from each form. By comparison, on a tight urban site, the house would most likely be layered vertically. But, any home can be layered materially and structurally to create different dimensions and penetrations and overall richness to the form.
Stick
Timber is the most common building material around the Pacific Rim as it is easily available and relatively economical and inexpensive. Homes can be raised off the ground, lightly touching the earth, which works well on steep sites. ‘Sticks’ can also be used as cladding―weatherboards are one of the most common cladding types in New Zealand, or to create sun, wind and rain screening―drawing a lovely relationship with neighbouring tree trunks, which are a common feature around our homes.
Folded – extruded form
A folded or extruded form is when the roof and the wall can be considered as one surface that is cut, shaped or folded to define spaces and create form, as well as opening the home up to views and providing privacy. Folded roofs can be a contemporary way of interpreting traditional houses styles in order to develop sympathetic relationships between buildings in a neighbourhood.
Wall
Walls define spaces, if you think about the floor plans of a house and how the walls define each room or space; thus, creating an arrangement or pattern for living. Walls, and the penetrations and windows in walls, are how spaces are edited and interact with each other and with the outdoor surroundings. By defining a house with walls that often fold into roofs and, even, floors, contemporary homes can become more like expressive sculptural forms.
