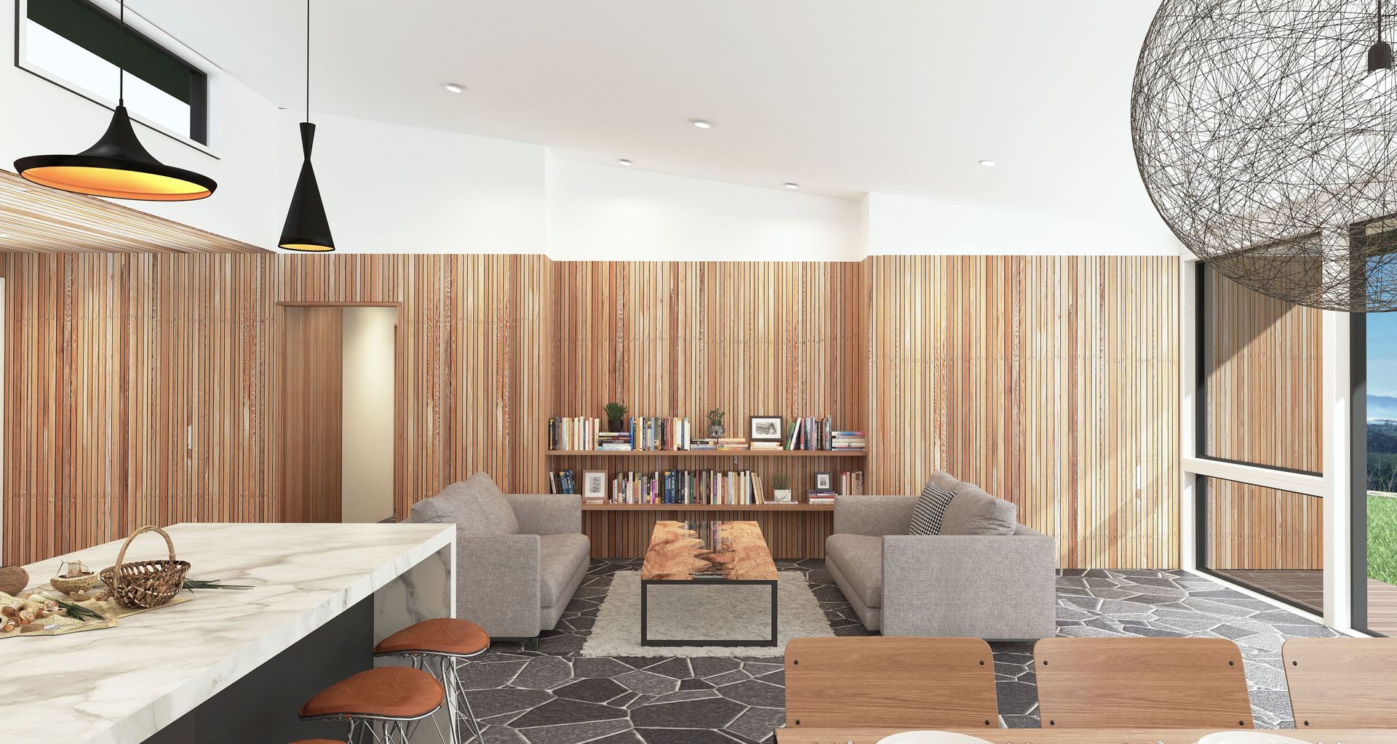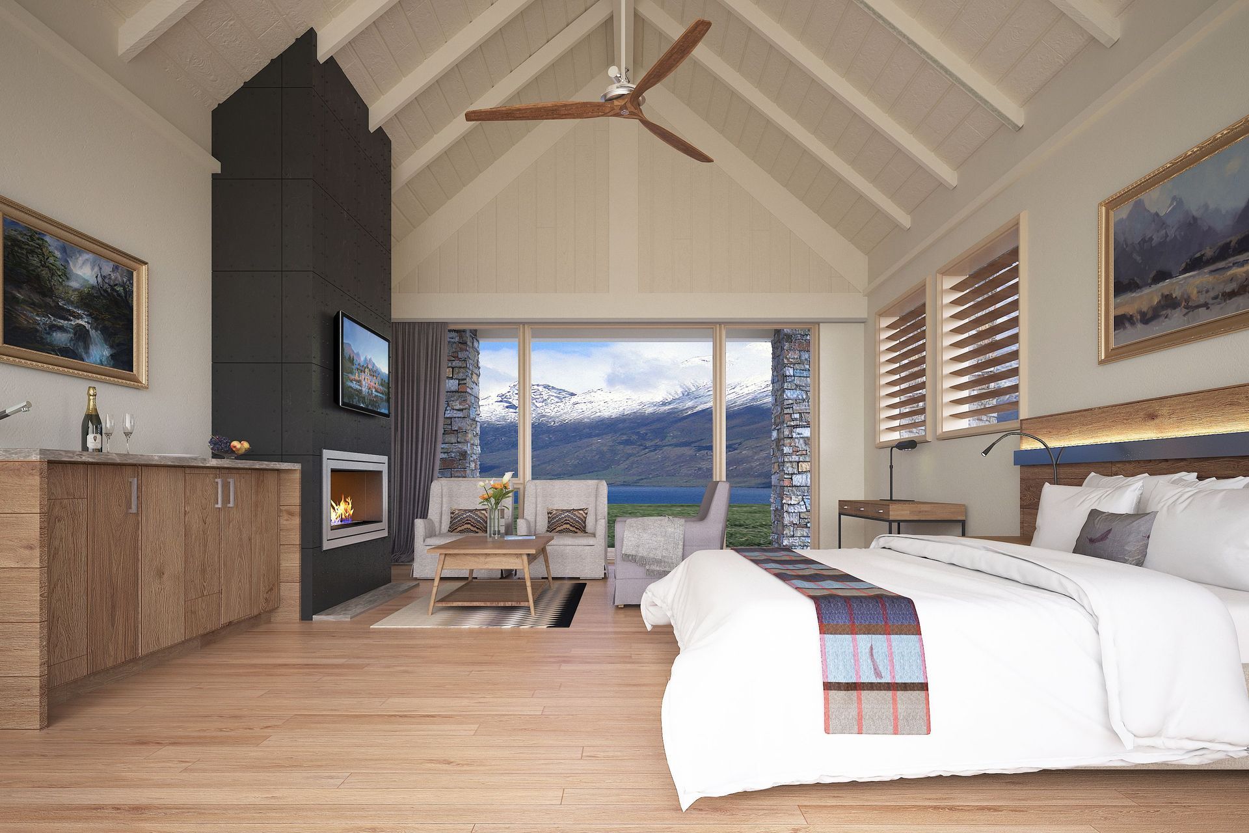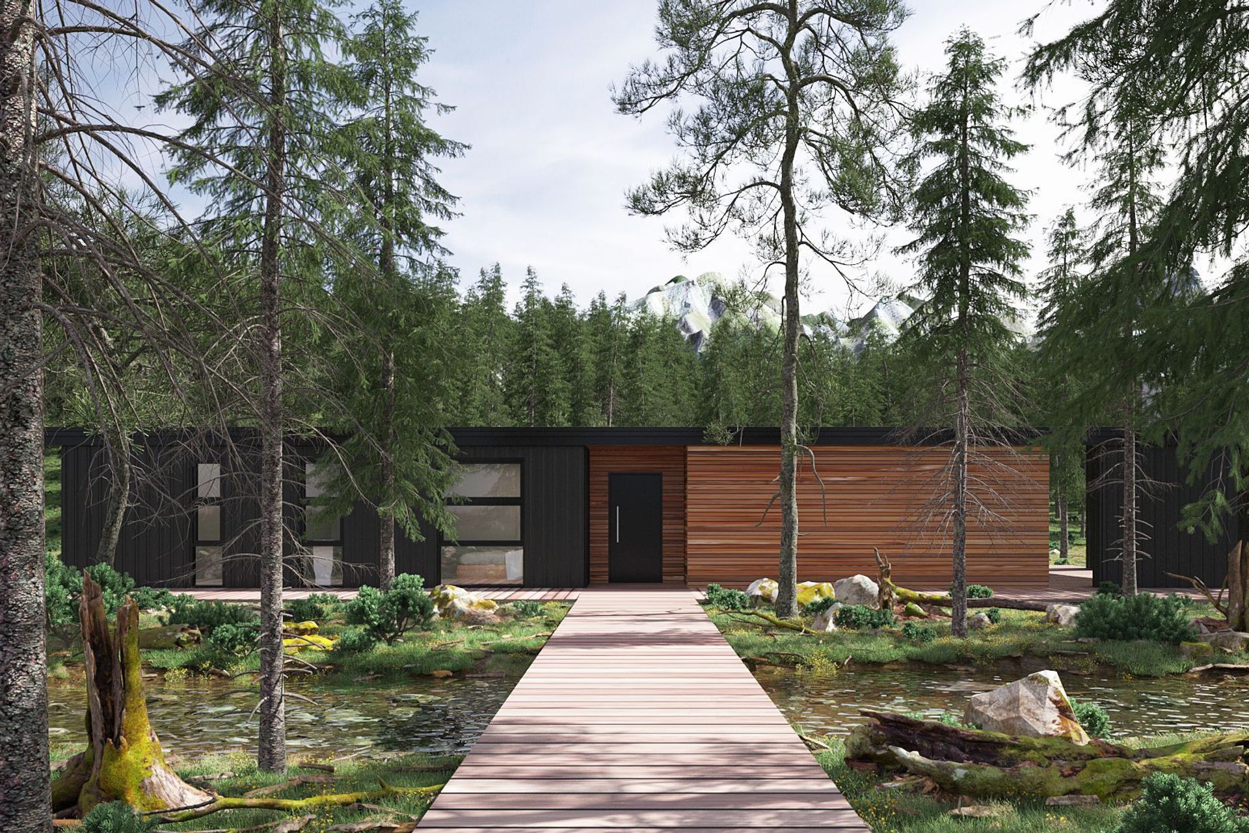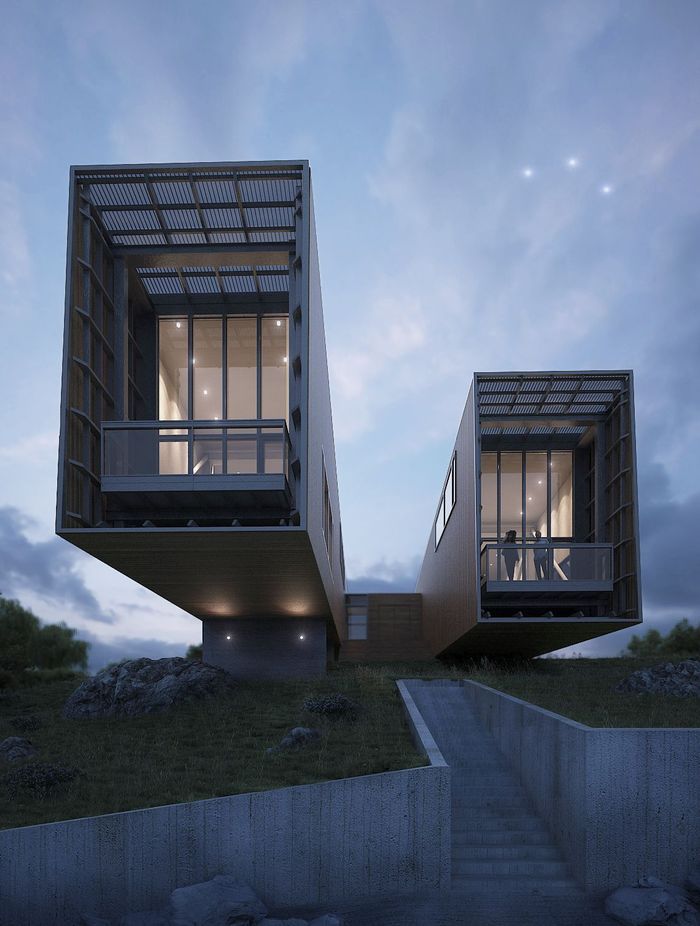Creating spaces, digitally
Written by
15 July 2018
•
6 min read

When you’re building a house, everyday is an exercise in patiently waiting for the dream to unfold. From receiving an architect’s initial plans to finally moving in, homeowners spend their days in eager anticipation of what’s next.
Patrick Wood at 3DAV wants to make this time more exciting - and informative - which is why he’s giving homeowners and designers the tools to visualise the built environment more accurately and with much greater context.
His company specialises in exterior and interior 3D renders, lifelike structural representations that are taking architecture into the digital age.
As Patrick puts it, “I work in 3D architectural visualisations. A lot of companies in the industry go down every path, working in gaming or product designs, but I focus exclusively in architecture.”
His interest stems from a law in the UK that set BIM level 2 as a minimum requirement for all government construction projects by 2016. The mandate came after a thorough investigation into the benefits of BIM implementation, which found that having new projects built in 3D improved coordination, aided clash detection in the design stage and led to cost savings.
According to Patrick, this has added a huge level of accuracy and transparency to the UK’s built environment and he’d love to see the same happen in New Zealand.
“People are becoming more aware of 3D renders but there’s definitely room to expand in New Zealand. I see a lot of interest in Auckland and Wellington, but it would be great to see 3D visualisations become the norm.”
So what exactly is 3D rendering and could it be right for your project? We sat down with Patrick to learn more.
Creating spaces in three dimensions
Patrick’s clients contact him at any stage in the design process.
“Sometimes architects reach out at the very beginning - right when they’ve talked to their clients and asked how many bedrooms they want. Other times they get in touch towards the very end”
But while 3D rendering can add value at any point, Patrick would like to see himself involved from the start more often. That’s because having a 3D render done can help designers, homeowners and other stakeholders get an exact picture of what a structure will look like. It allows homeowners to see a space sooner and helps everyone understand the work ahead.
Architectural visualisation is nothing new. Our desire to see structures before they’re built dates back to ancient Egyptian hieroglyphs and the sketch pads of Leonardo Da Vinci. What is recent, however, is the technology Patrick uses to simulate everything from the effects of natural light in a given room to the exact proportion and scale of a piece of furniture.
This, of course, is a huge advantage for homeowners and designers and one that helps them avoid any errors or misunderstandings. In many cases, having a 3D render done is the ultimate communication tool for clients and designers.
As Patrick explains, knowledge is power when you’re custom-building a house. The more a homeowner understands about a designer’s vision and the more opportunities they have to offer feedback, the better the outcome.
Patrick facilitates this collaboration directly. “Usually I send between five and six different camera angles all around the property.”
From there, the render continues to evolve. “Often architects will send back links to exact products. I can create these materials in Photoshop, make them look realistic and include them in the visualisation. Even with the furniture - they’ll send me links to everything and I’ll ring the supplier to find out who makes them, get all of the dimensions and make it as a 3D object.”
This also allows Patrick to incorporate certain natural features into his renders. Things like a large tree on the property, for example, can be considered and not overlooked, ensuring everyone is happy with the final outcome.
The benefits of 3D rendering
Perhaps the most obvious advantage of having a 3D render done is the potential to fine tune a design and make sure it’s exactly what you intended. Naturally, this also offers the potential to save money.
“I’ve had people come to me after they’ve built a home and said how much they wish they’d known about this resource. They’ve built homes and only realised afterwards how certain features would look. Had they had a render done, they could have flagged any issues.
With a 3D render, something like knocking down a wall is as easy as clicking a button. You just can’t do that in real life.”
Similarly, a 3D render can save time, particularly in applications where the entire build is simulated. With an accurate render, you can foresee potential delays and avoid them before construction begins.
The technology behind Patrick’s 3D renders also adds an element of connectivity to your project. You can create a few renders and because there’s so much context, sharing is easy.
“I might make two renders and post them on Instagram to ask which people like better. You can reach thousands of people this way, but you can’t bring thousands of people to your building site.”
Many of Patrick’s clients will ask him to show them alternative renders with different options for cladding, flooring and other materials.
The forward trajectory of 3D visualisation
When asked what’s next for 3D architectural visualisations, Patrick describes a merge of virtual reality, cinema and video gaming to make the most realistic renders to date.
Currently, Patrick is designing a virtual reality service where he can put a 3D home into a game engine. From there, clients can go in and test out different options using a controller.
“You’ll be able to drag and drop furniture where you want, try different options and design the home room by room.”
To find out more about the exciting and constantly evolving world of 3D rendering, be sure to check out 3DAV on ArchiPro and see some of his latest projects here.


