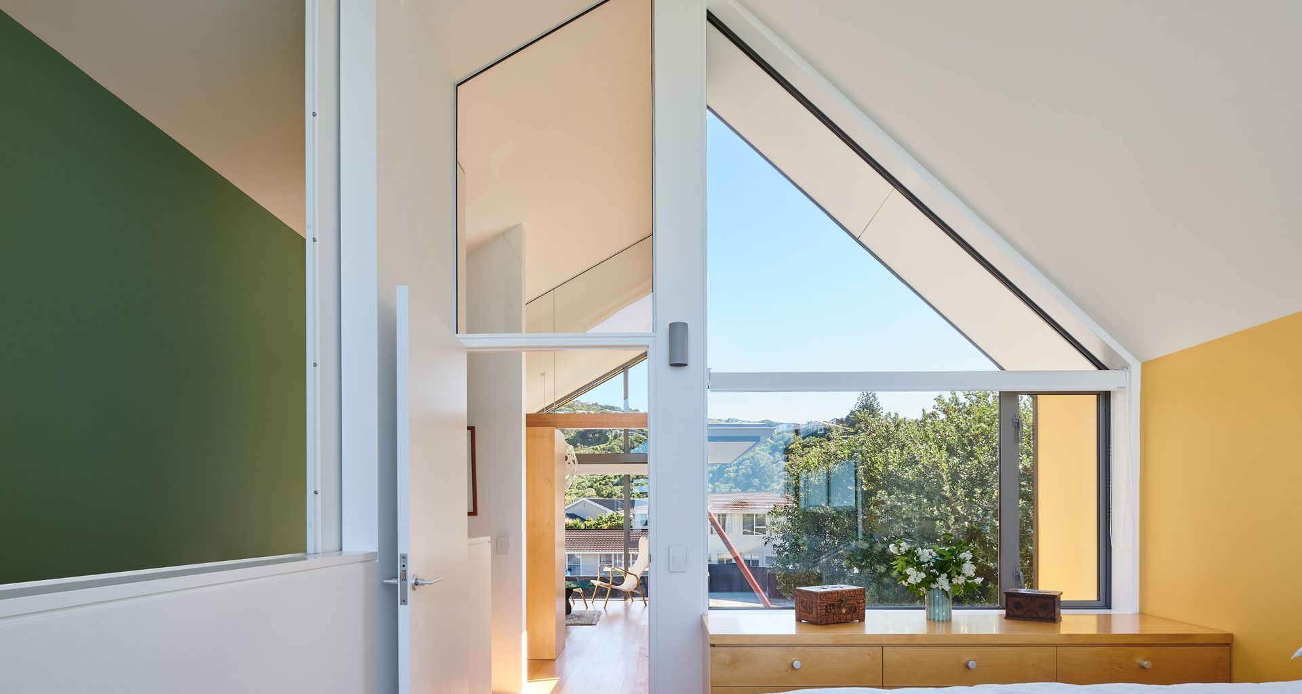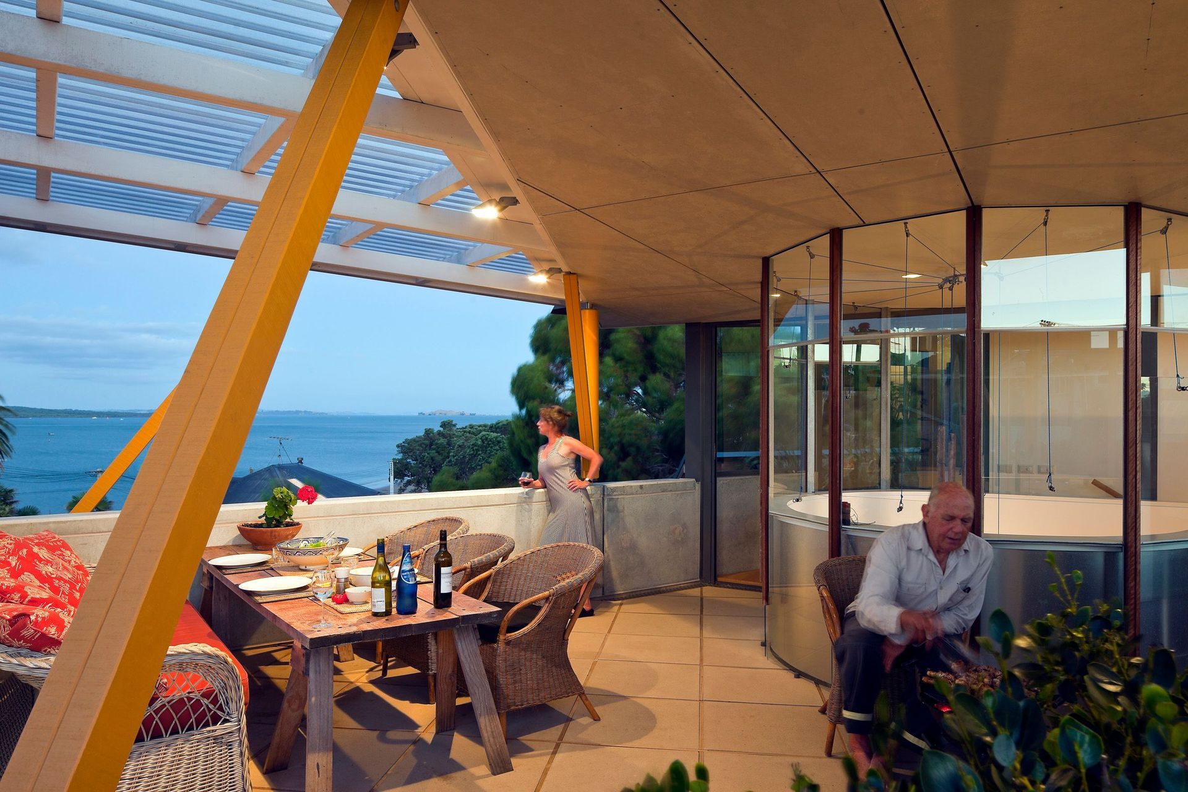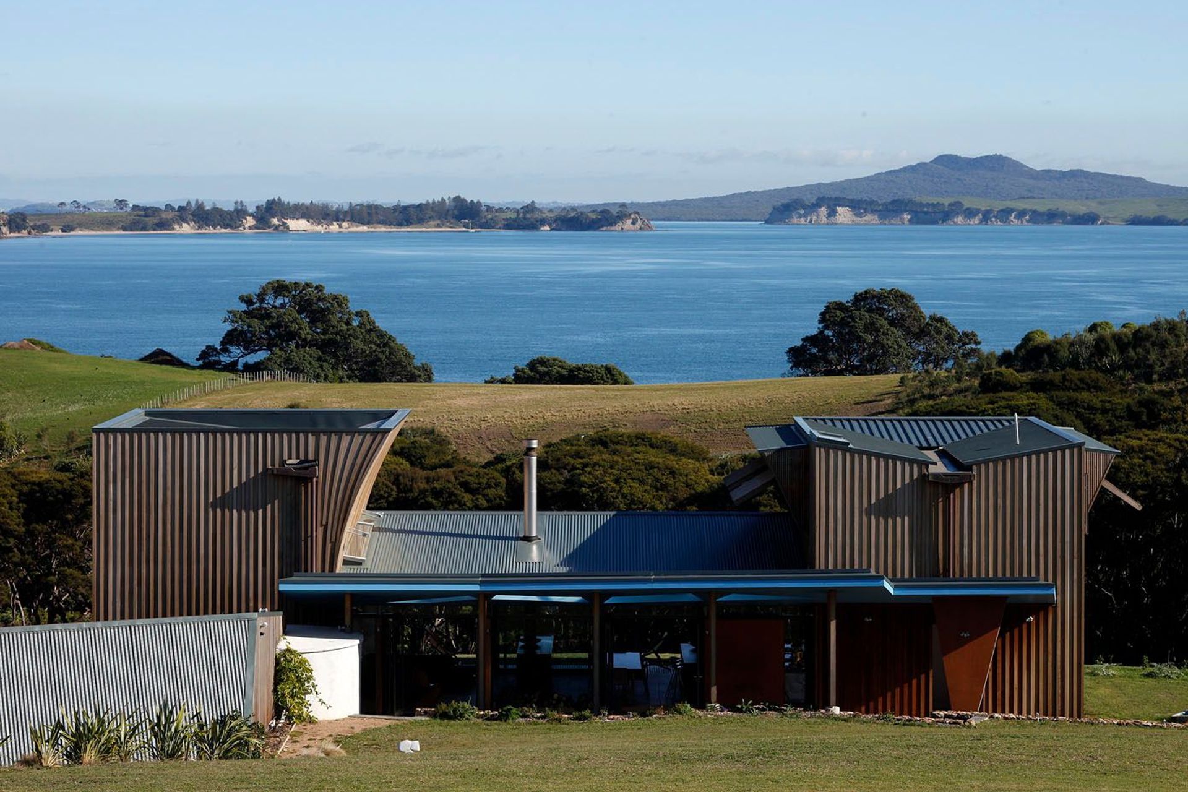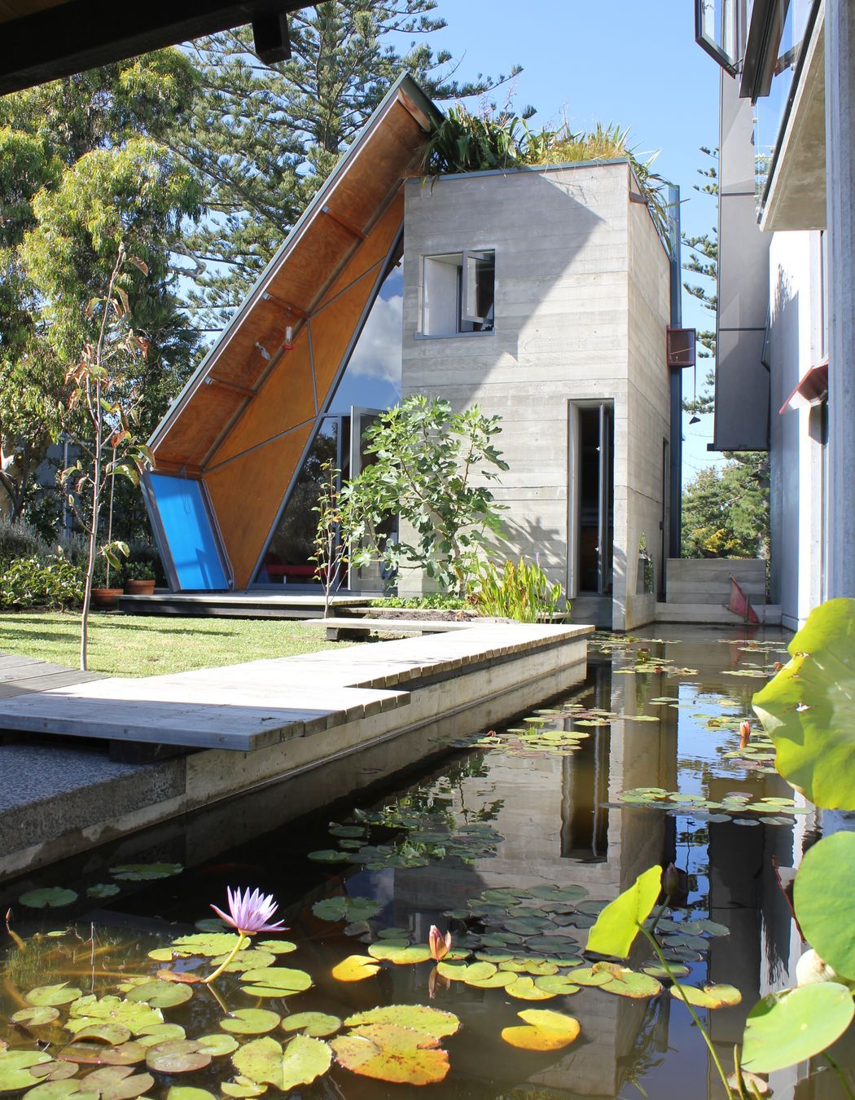Gesturing towards the open beach
Written by
17 July 2018
•
4 min read

As Kiwis, we’re constantly finding ways to carve ourselves into the country’s long and varied coastline. We build homes by sheltered, sandy beaches in the east and greet the sun high on the rugged cliffs of the west. We dream of walking out onto black, iron sand in the north and treading along the rocky shores of the south.
But when you build in such stunning natural locations, you must be aware of certain realities. As Julian Mitchell of Mitchell Stout Dodd Architects explains, coastal architecture is an exercise in finding balance between appreciating the natural elements and protecting yourself from them.
“Building on the coast is all about enjoying the warmth of the sun while sheltering yourself from excessive sun. It’s about enjoying the breeze while sheltering yourself from extreme winds.”
Over the years, Mitchell Stout Dodd has designed several of New Zealand’s most impressive coastal homes, including their Waiheke Island House, the 2009 HOME Magazine Home of the Year. Their projects have a distinct relationship with their surroundings - one that is both effortless and shielded.
“You really have to start from the ground up, taking a good look at the soil engineering. Ideally, you’ll be working with a section that’s raised above the actual sea. Working with a geotech engineer who can consider the risk of flooding is essential,” explains Julian.
Wind is another critical factor.
“You have to see where the wind is coming from as you don’t want to orient the home with prevailing wind coming at you all the time. Sometimes, it can be as easy as having a two-sided building, one that looks into the view and another, more protected space. While you want to look at the view, sometimes you don’t necessarily want to live in it.”
Julian describes a project in Muriwai, perched on an exposed cliff in an extremely high wind zone. “Wind like this can be nearly impossible to design for - no matter how you plan or build, the wind will still drive in to an extent.”
But this shouldn’t necessarily be a major deterrent for owners. While the Muriwai home was built low to the ground with rigid precast concrete panels, this doesn’t always have to be the case. Mitchell Stout Dodd’s project gallery is evidence that coastal homes can be both tall and made of a range of materials, including timber.
“These houses aren’t going to blow over,” explains Julian, “though they might be more lively.”
In terms of corrosion, having a good result often boils down to material selection. “When you’re building by the sea, you’ll set yourself up for hard maintenance work if you don’t choose the right products. What you really want is materials that won’t weather too quickly or be affected by salt and it’s important to factor this into your budget.”
With all of these factors at play, it’s clear coastal homes are never the most ‘carefree’ projects - if such a thing exists. But while a lot goes into a beach house, the end reward and lifestyle advantage is always worth it.
“Something we all aspire to when designing by the coast is that relaxed outdoor living space with an in-and-out-flow. We do this with outdoor rooms where you can close down high winds with timber screens and semi-enclosed decks with wide, generous steps dropping down to the beach.
There’s always the gesturing towards the open beach, leading you there naturally with a guiding hand. In a way, you’re trying to live outdoors as much as possible and it’s important the design allows for this.”
And of course, there’s the view.
“There’s a certain skill in allowing people to see the view but also containing it. We don't commonly feature full glass walls; in our office, we tend to frame views between walls. Our aim is to show a particular view - some element on the horizon, such as a lighthouse or island.”
Architects might also work to screen certain views, as is done in the Narrow Neck House. Here, the designers used corrugated plastic roofs to add a level of privacy and protection while also shading the view of a busy street.
What Julian makes clear is that while there may be constraints of a site, there’s also great potential. It all comes back to the balance - allowing the house to mould itself to the outdoors rather than impose itself.
Visit Mitchell Stout Dodd on ArchiPro today to see how this Auckland-based firm is making their mark on New Zealand’s coastline.


