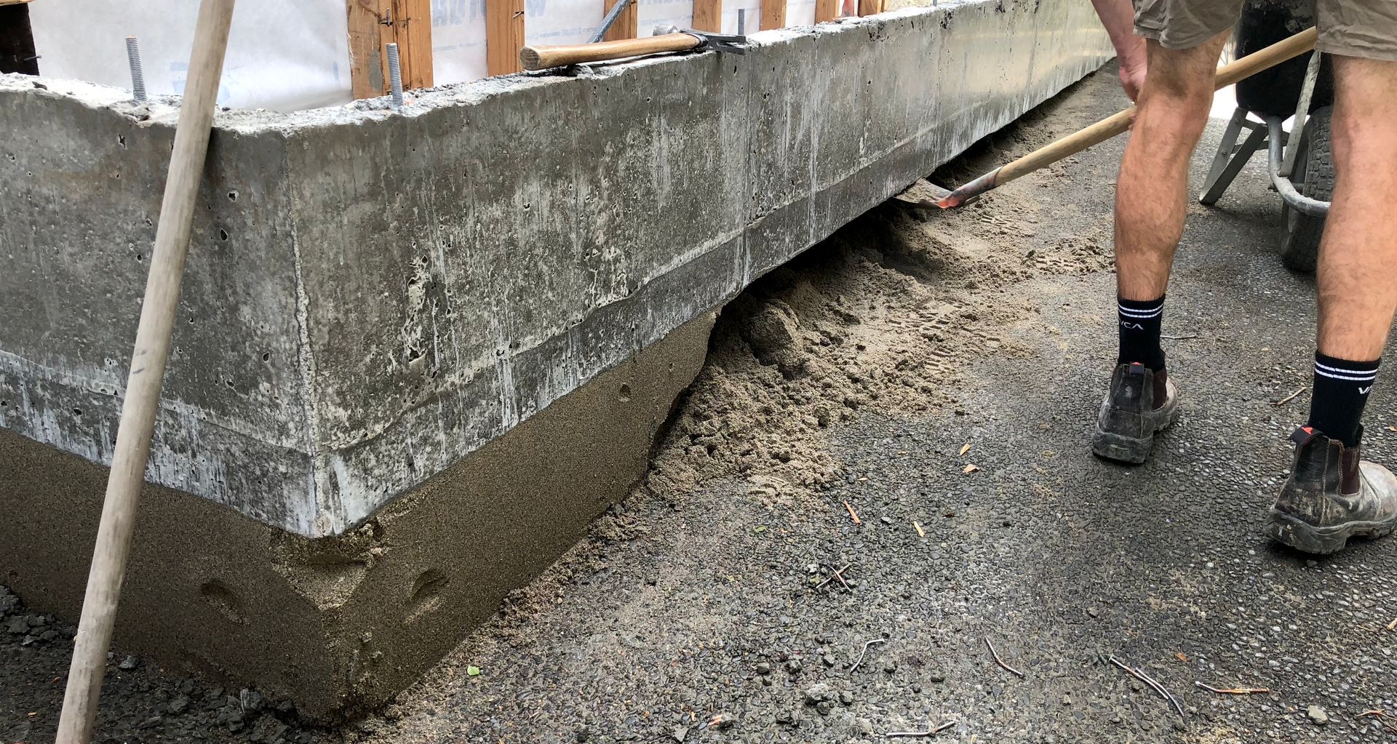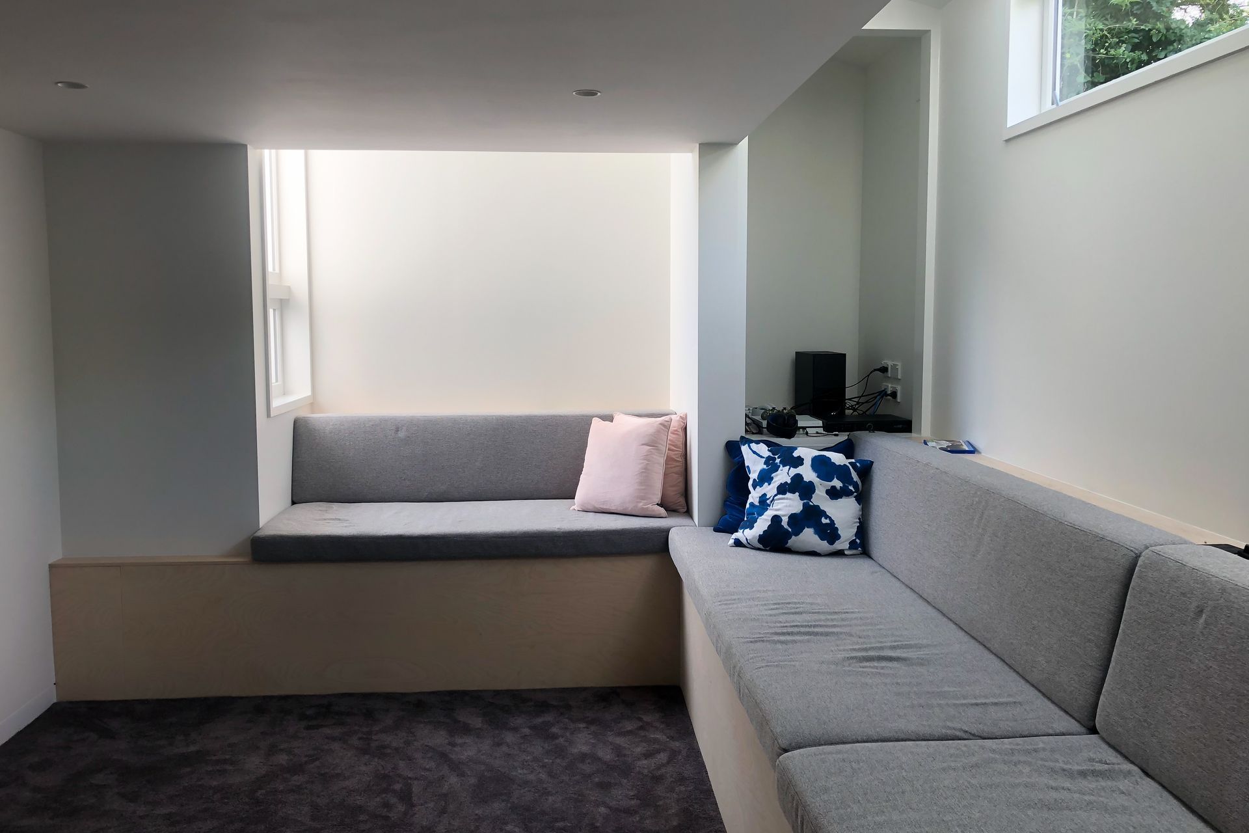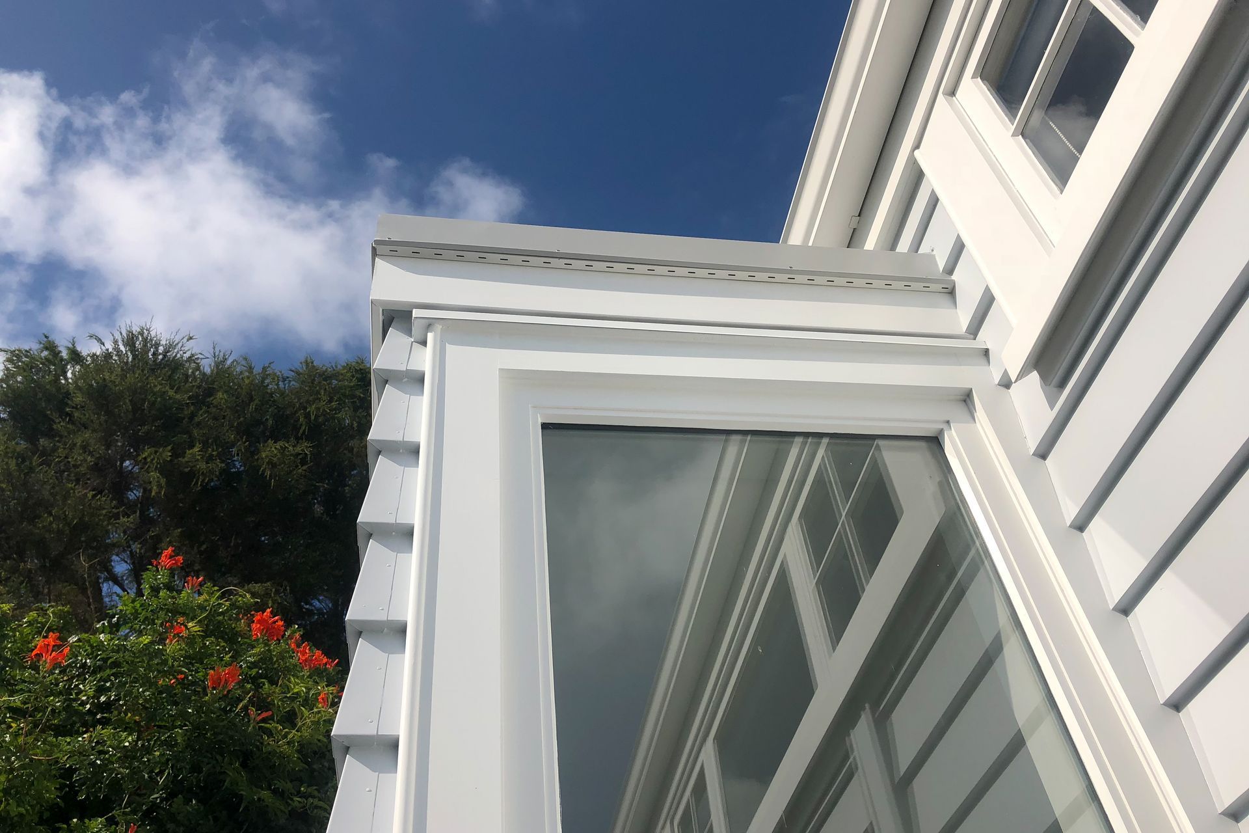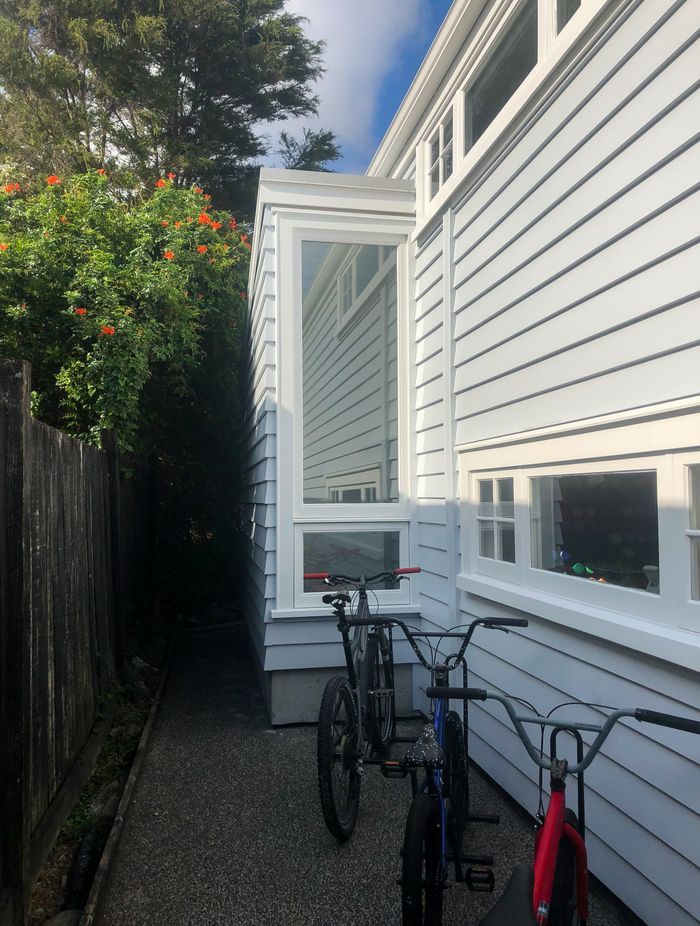Shoe Horn

At the end of 2017 we finished up this small job in Mount Eden. This sunny bungalow was already fully developed and renovated so it was hard to believe any more living could be squeezed out of this home for it's growing family. The challenge in the architect's words were to “Shoe Horn” the last little bit out of the house. And the last bit was the back of the garage on the dark side of the building.
To complicate things the garage was partially underground and in an overland flood path. The architect has solved a series of unique problems to create a harmonious result that gives the family some added living and an excellent cinema room. Two walls were pushed out by a metre, with a concrete slab floating just above the existing ground and any potential flooding. This concrete extension also formed the interior seating giving critical space.
A clever use of windows, roof lights and small sections of high ceiling has stretched the space up and stolen light. The previous dark space now feels uplifting with the proportions of the windows delivering a wide angle view of the blue sky. The new light delivered from different directions provides feedback of the time of day and a connection to the outside world.
A pretty cool space to enjoy, created from nothingness. Good design always gets the best results, and of course a good builder doesn’t hurt either.



