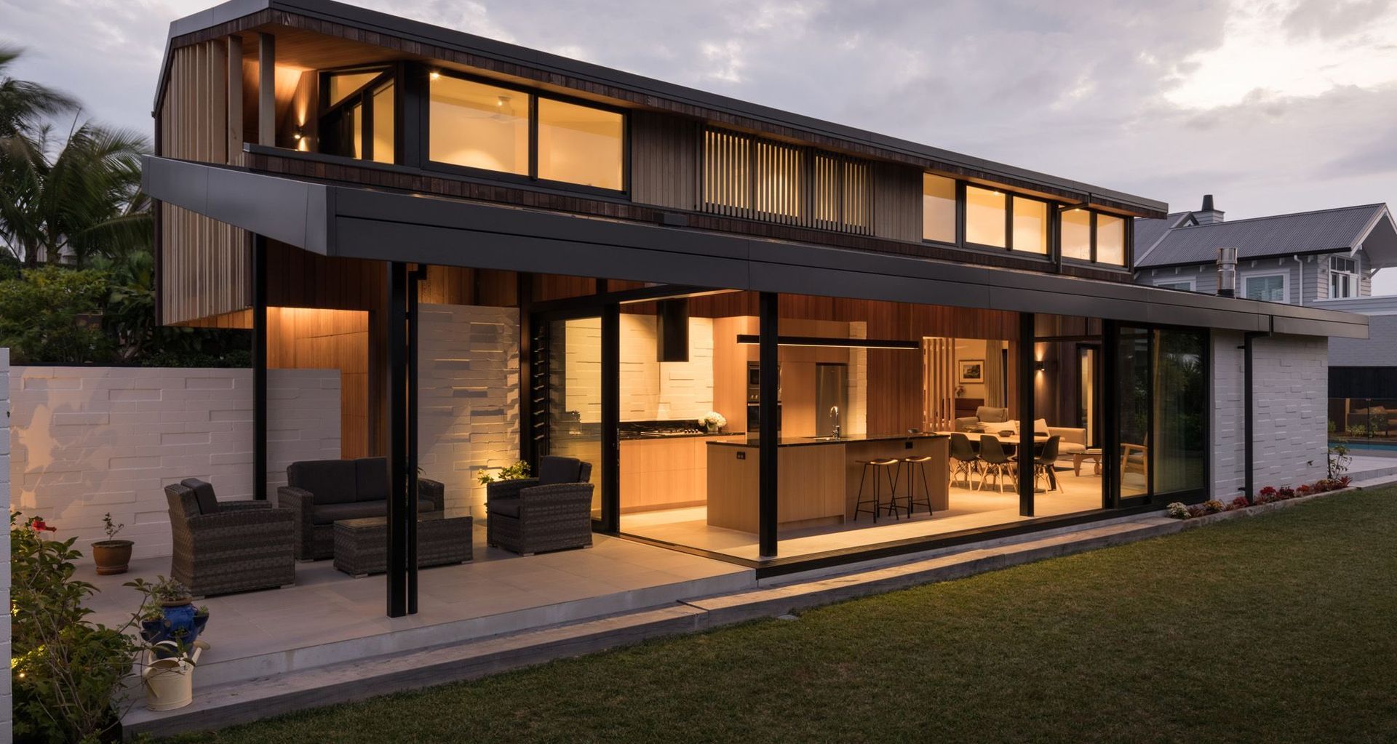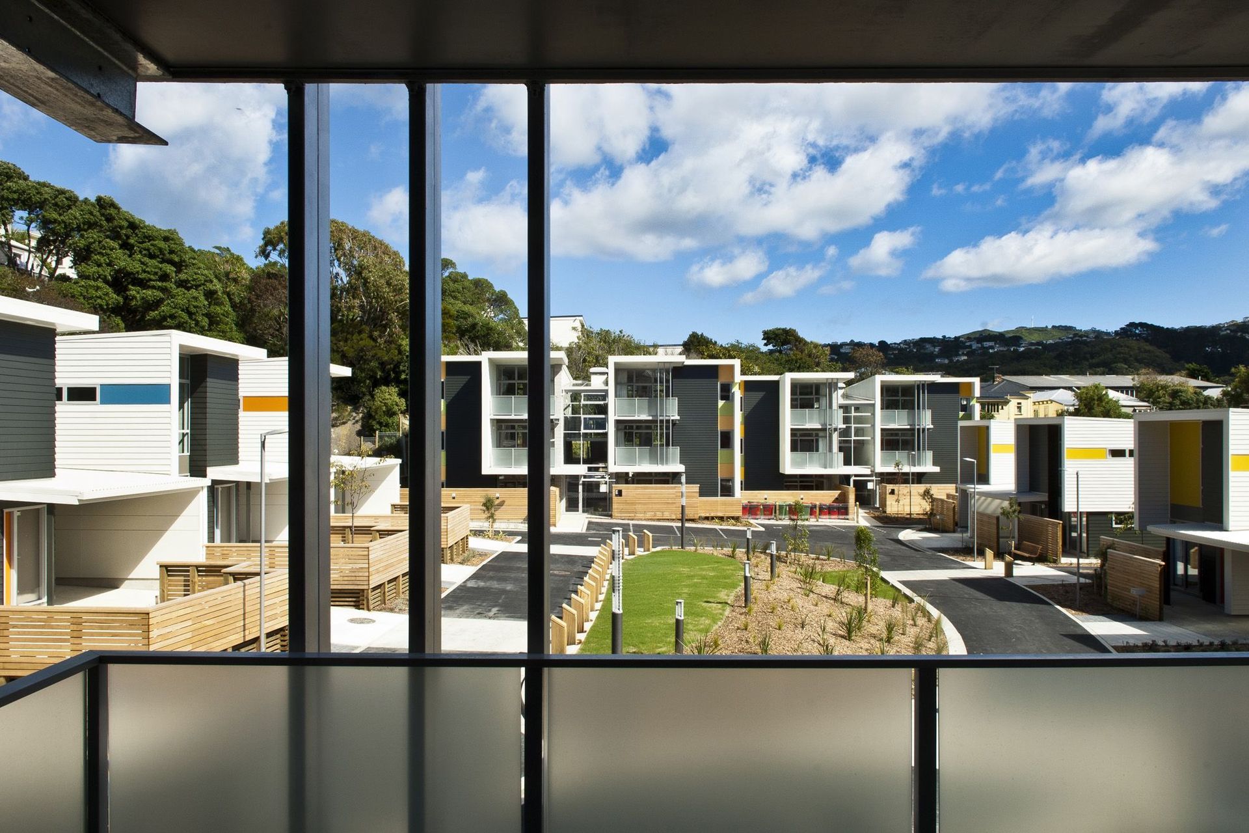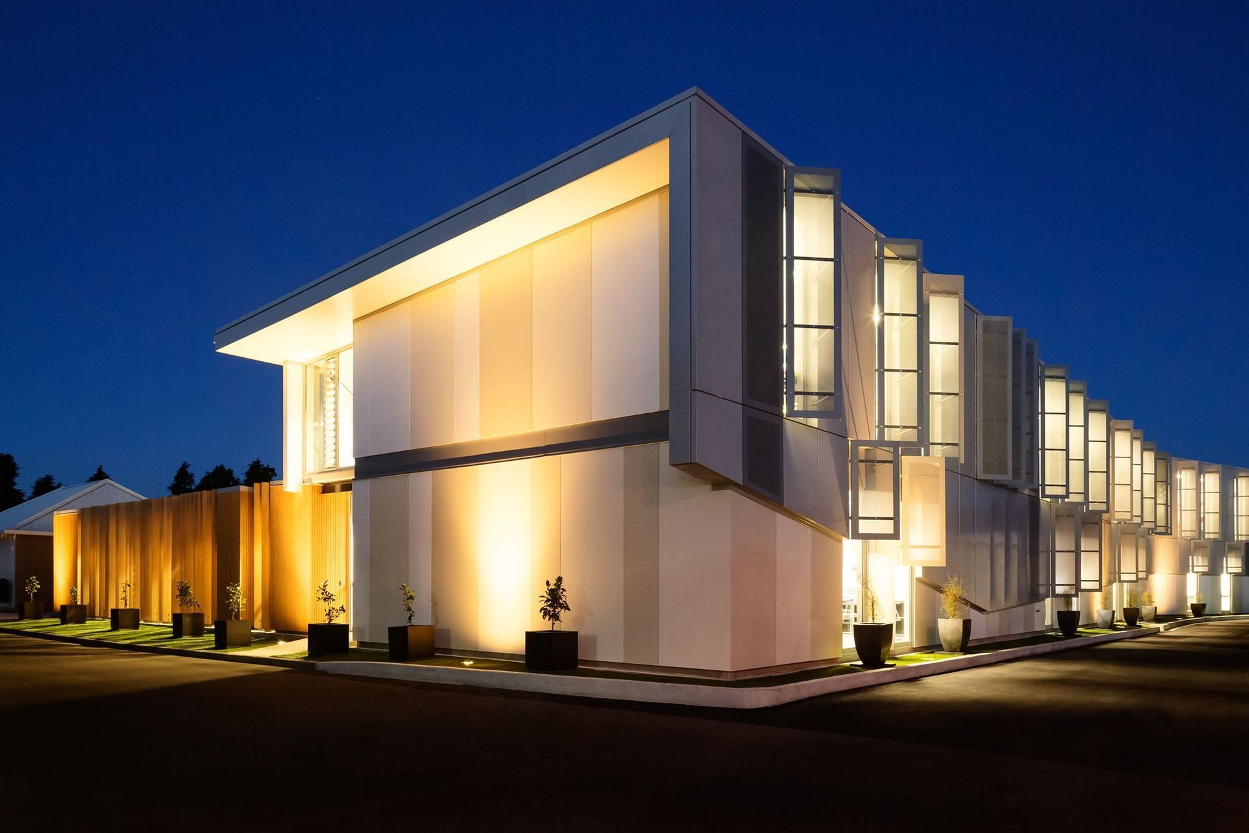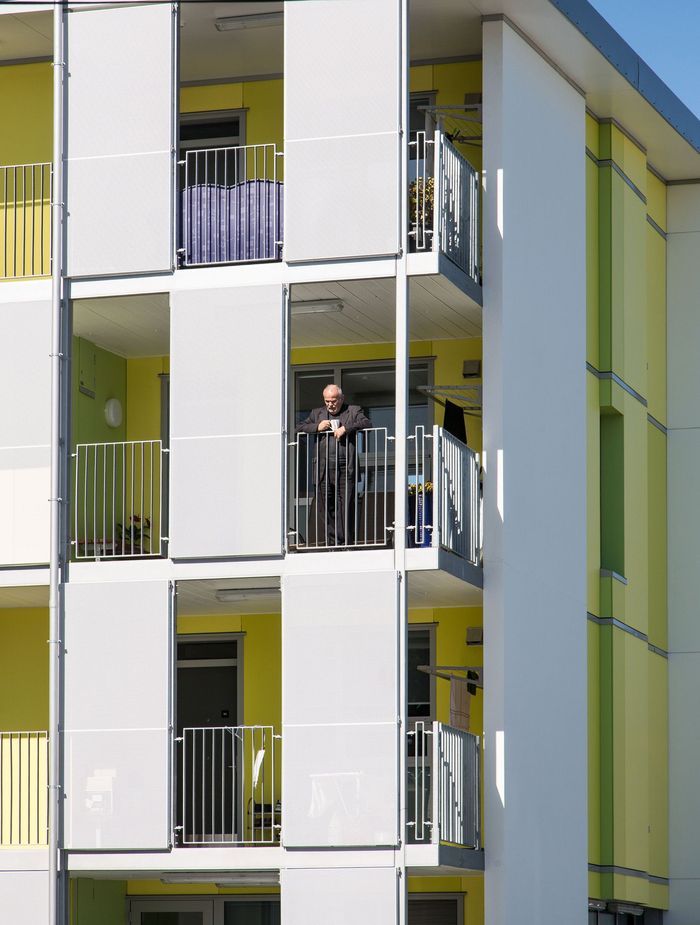Tauranga: a city in transformation
Written by
17 January 2019
•
4 min read

It’s easy to see why people from across New Zealand are being enticed to move and live in Tauranga. It’s a desirable harbourside location with great beaches, good employment prospects and it offers the chance to live a more laidback lifestyle than some of our other large cities.
Tauranga is rapidly growing, with Statistics New Zealand estimating it's population in late 2017 at 131,500 residents – up more than 11,000 in four years.
Bay of Plenty-based planning group SmartGrowth has calculated that Tauranga’s population will grow 37 per cent in 20 years (from 2013 to 2033), and the city will need to accommodate an additional 45,000 new households. Although there are multiple challenges that come with this phenomenal increase in growth, there is also the chance to create a well-designed, vibrant and highly liveable city.

Designgroup Stapleton Elliott (DGSE) is one such architectural practice that has recognised this opportunity and has decided to become involved in the region’s future.
It has recently opened a design studio in Tauranga, led by principal and studio manager Michael Ware, who explains, “With Tauranga’s rapid population growth has come major strain on transport and housing within the area, as well as pressure on existing infrastructure.”
“DGSE has extensive experience in the commercial, educational, residential and retirement sectors across the country and we want to use this knowledge to assist Tauranga in building safe, connected communities that have a mix of uses, and are walkable and compact.”
Tauranga’s city centre is currently going through a massive urban revitalisation, with many new developments planned or recently completed, creating a new energy and appeal for the CBD, along with a unique identity.
One of these recent projects is the popular LandLAB-designed tidal steps and pier, which opened late 2017. It’s design folds down into the harbour from the main thoroughfare, The Strand, reconnecting people with the waterfront and city centre.
Other projects include the $100-million Farmers’ redevelopment on Elizabeth Street by Ignite Architects, the Wingate Architects-designed $50-million tower development of 2 Devonport Road and the new $39-million University of Waikato campus on Durham Street by Jasmax. One large civic project that’s under way is the Bay of Plenty Regional Council's $20-million revamp of Regional House.

Ware says, “These types of projects help to activate the streetscape and assist in creating the required density of people, which will generate further developments within the area. As a result of this, we are in the early stages of investigating medium-density affordable housing proposals within the city centre, which will continue this progression, as well as creating a positive level of diversity within the area.”
Alongside these medium-density housing opportunities, DGSE has recently completed a stand-alone house in Matua, one of the most sought-after suburbs of Tauranga, while several Ministry of Education projects are on the drawing boards. The firm also has an exciting little amphitheatre project coming up that will be a “sculptural jewel in the landscape.”
Like elsewhere in New Zealand, Tauranga is struggling to provide enough housing for its growing population, particularly affordable housing. To ease this, the council is currently working on planning the development and delivery of two new large urban growth areas: Te Tumu in the east (7,000 forecasted dwellings) and Tauriko West in the west (3,000 forecasted dwellings), with development planned to start in 2021.
Ware says, “At DGSE, we advocate a wide variety of building types to provide options for residents and businesses. This encourages diversity in the population, which makes complete communities that are economically, socially and environmentally sustainable.”
Tauranga is the most car-reliant city in New Zealand, with 91 per cent of locals currently choosing to drive to work, resulting in traffic congestion. However, Tauranga City Council has realised the importance of ensuring that transport links are extended and strengthened, and that public transportation options are viable and easy to access. A long-term transport and cycle plan are just a couple of the many projects currently under way, led by the council.
Ware believes that for Tauranga to become a first-class, liveable and people-centred city, it needs to become a walkable, compact and connected city – a place that draws people out of the suburbs and into the centre.
“Tauranga needs to offer a mix of uses and public spaces such as pocket parks, retail precincts and pedestrian-friendly streets and laneways, to truly make it a thriving, dynamic place in which people enjoy living in,” he concludes.
Words by ArchiPro editor Amelia Melbourne-Hayward.
