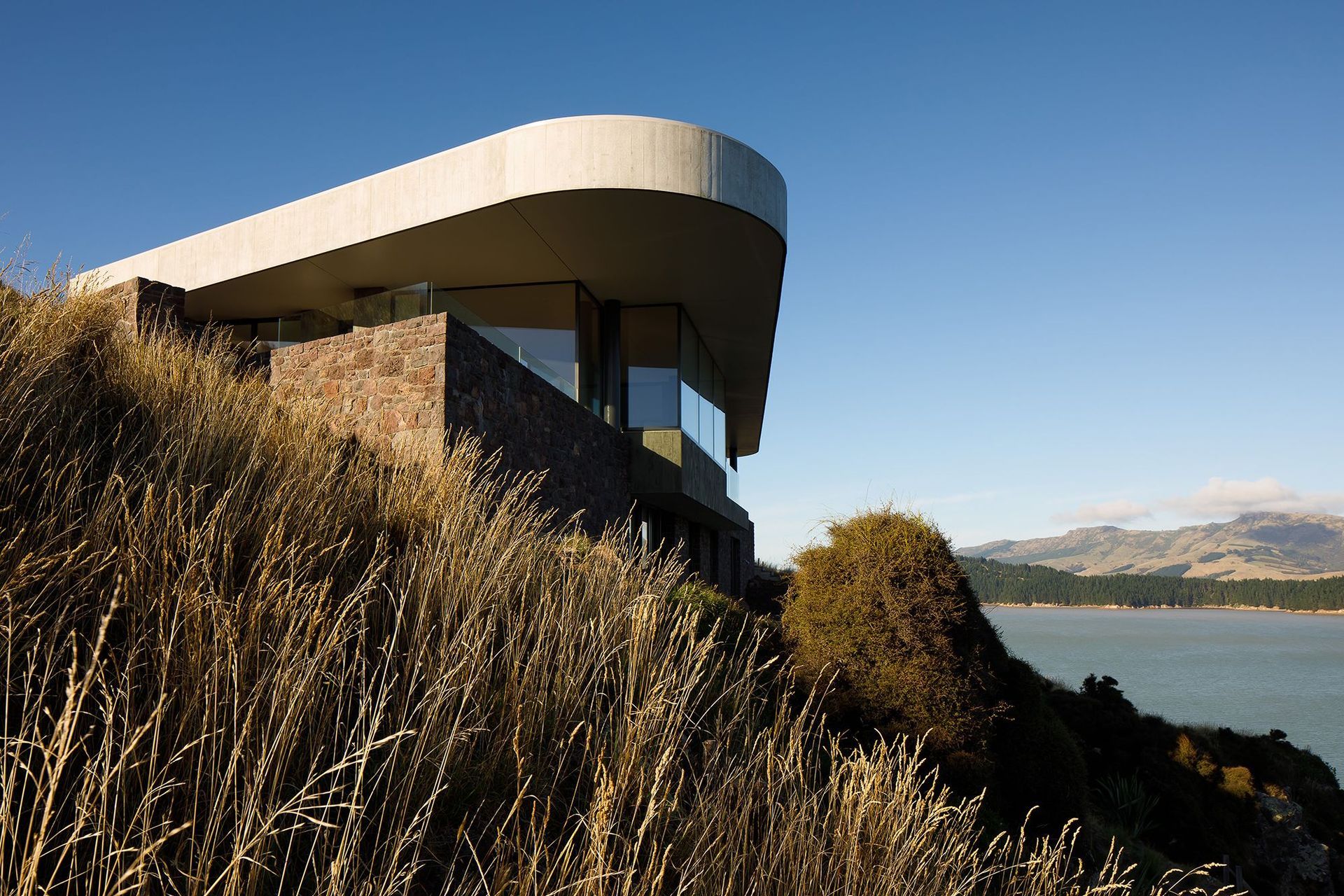The Light Masters – how to create summer in your home all year long
Written by
17 March 2020
•
9 min read
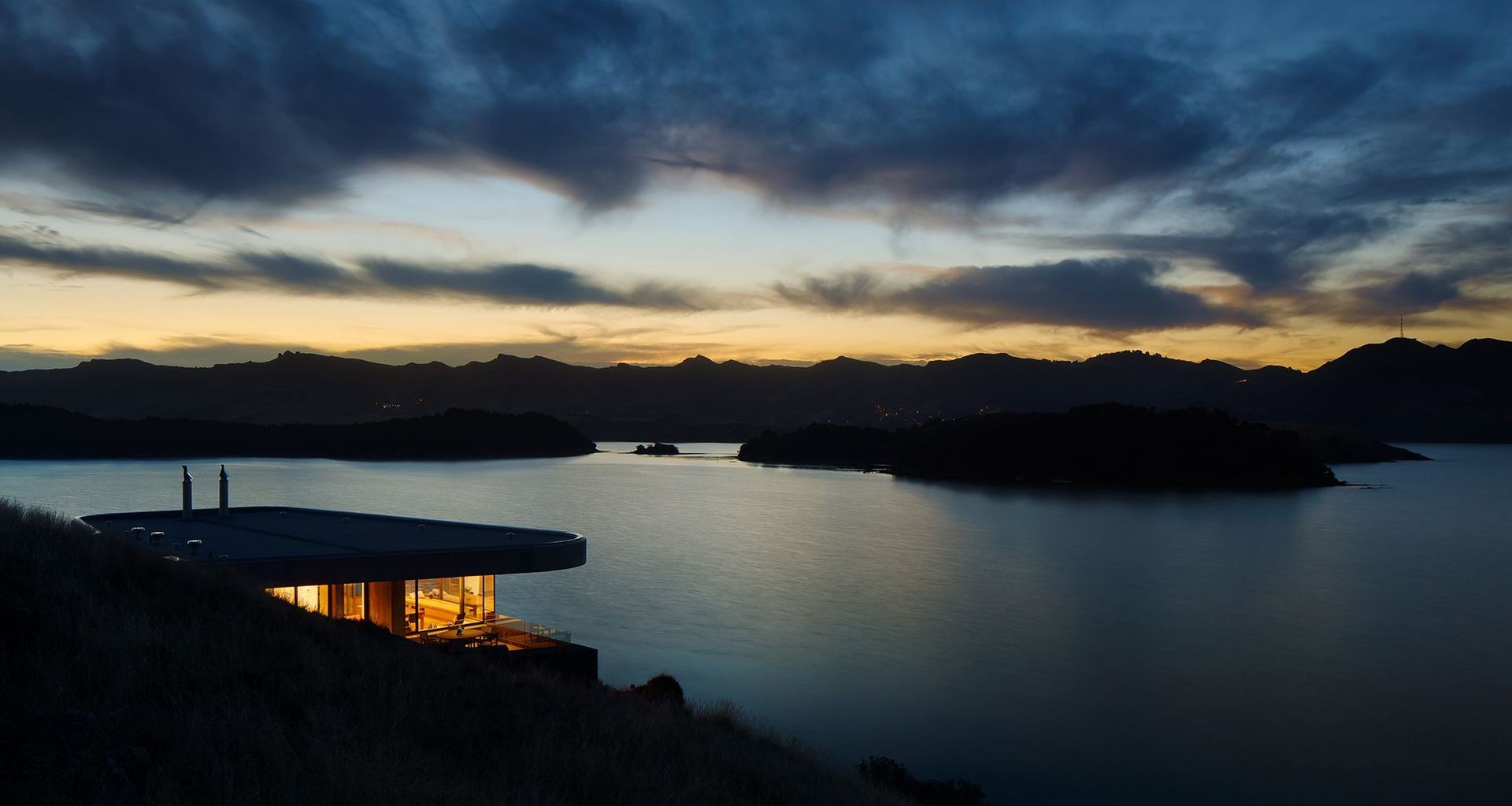
Le Corbusier said, 'Architecture is the correct and magnificent play of forms brought together in light'.
Mastering light is one of the architects most powerful weapons to transform spaces from good to great architecture. Much like the way painters study light and shade, architects need to understand sunlight and how it interacts with each site, form, materials and spaces. ArchiPro’s managing editor Justine Harvey interviewed two highly experienced architects David Sheppard and Jasper van der Lingen of Christchurch-based practice Sheppard & Rout Architects , to discuss the architectural devices they use to control natural sunlight in their designs.
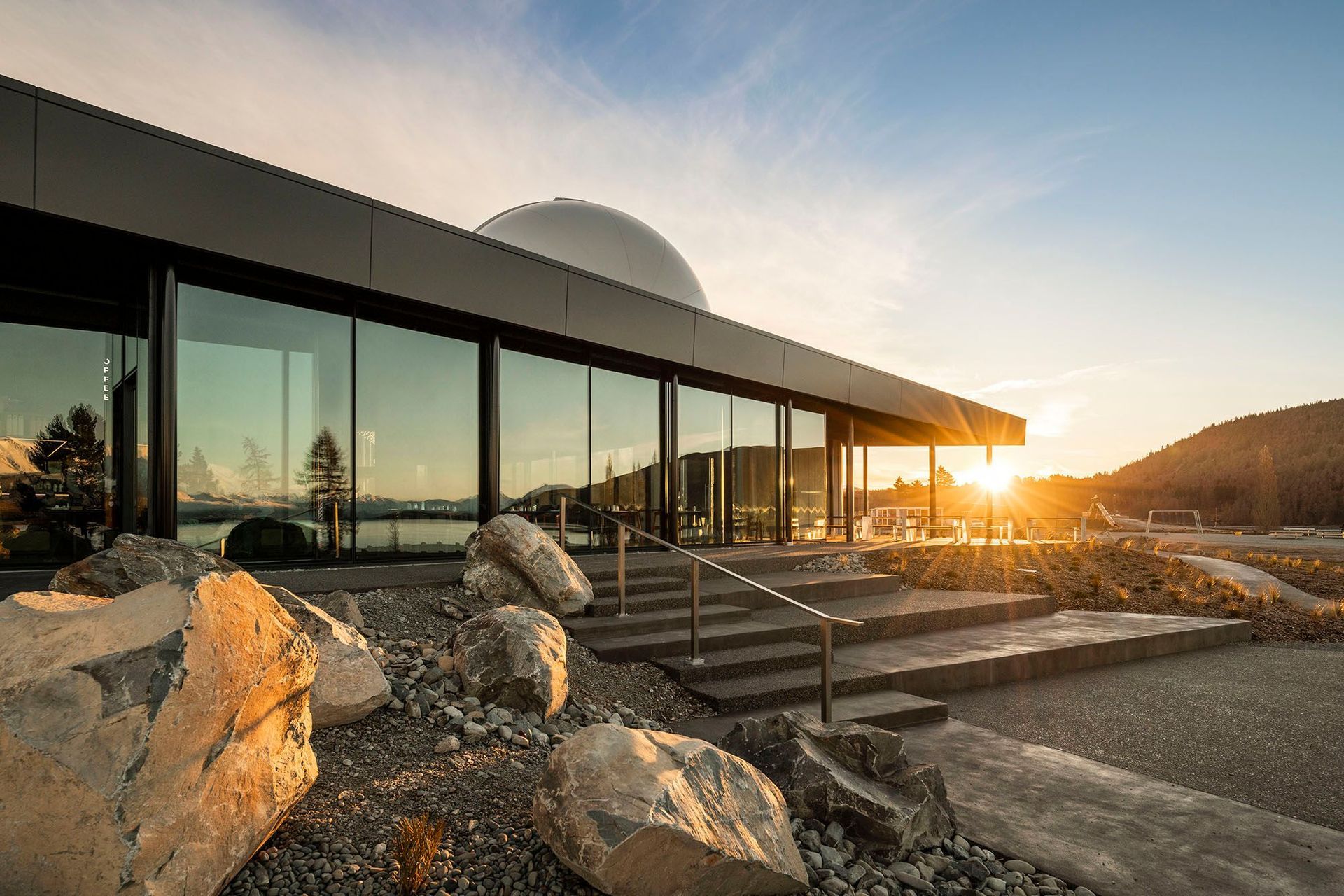
1. How would you describe the New Zealand sunlight?
Jasper: The New Zealand light is strong like in the Mediterranean; whereas, in much of Northern Europe, the light is much greyer. The beauty of New Zealand light is that it enables sculptural forms and composition with different qualities at different times of the days – different atmospheres and moods. Other places have light that is more predictable than we have here.
Dave: Historically, in New Zealand, the exploration of light was done in the churches, with lots of east-facing light bouncing around the spaces. It was rarely appreciated in the residential architectural styles, which were imported from Europe until the first half of the 20th century.
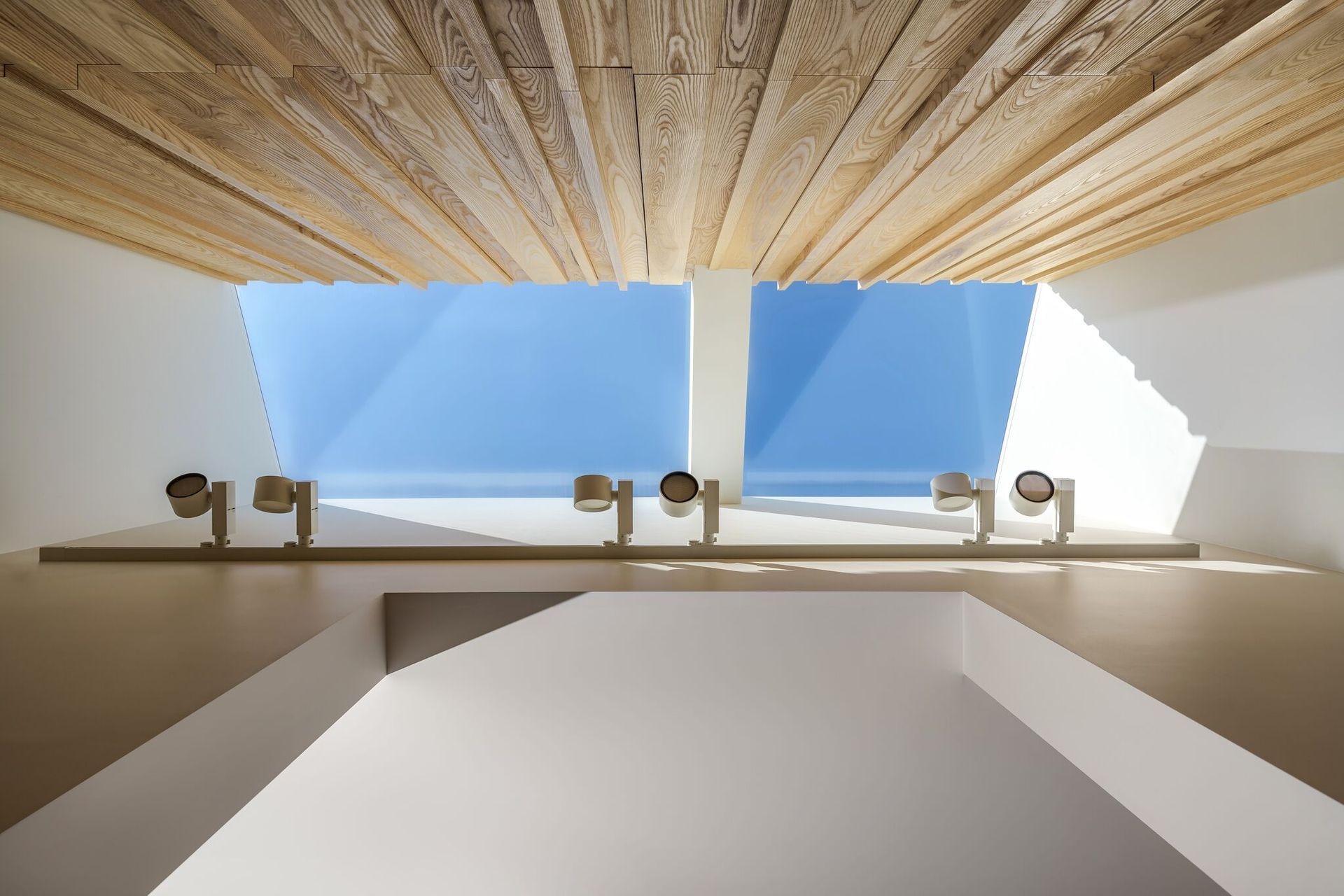
2. Why is understanding light so important to architects?
Jasper: Le Corbusier said, “Architecture is the correct and magnificent play of forms brought together in light.” Understanding light is hugely important for all architects. We like to talk about light as we would about a material like concrete or timber – it is something you design; it doesn’t just happen.
David: Light is not static, it’s a dynamic thing that is dependent on the season and the time of day so it’s important to examine the effect of how light falls on a house.
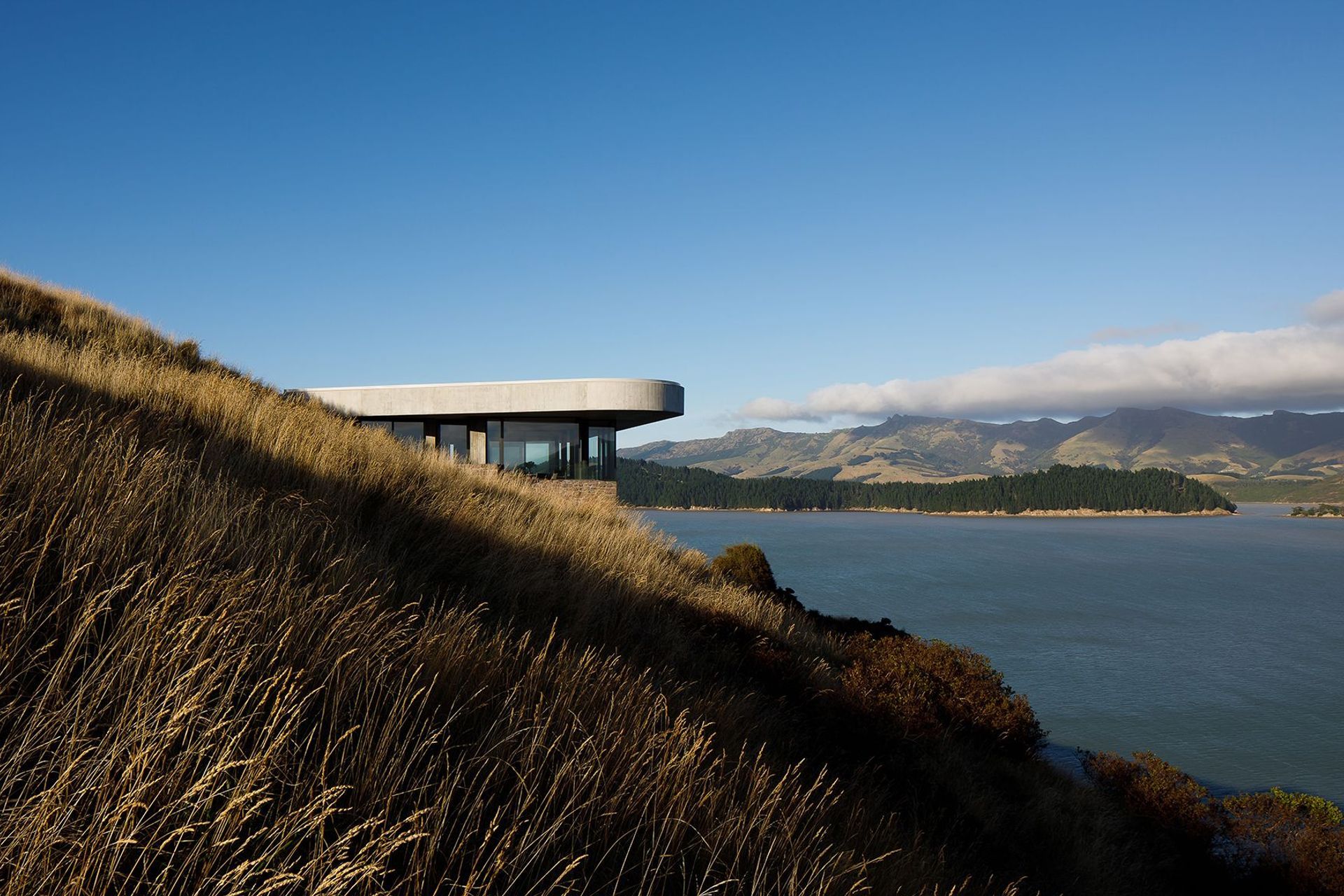
3. Before designing a project, architects used to spend a lot of time onsite, and sketch or play with a physical model to better understand the light, as well as the geology, wind and so on but, now, there are computer modelling tools to assist you – do
Jasper: These days, it’s harder to find the time with the commercial realities of practising architecture, but there is still a real place for sketching, dreaming and having a real interaction with a site to design by physical model. It’s particularly useful for certain sites; for example, we’re currently designing on a visitors' centre for a very difficult West Coast site that has a very interesting limestone landscape with a complex geomorphology, including sink holes and hills that go up and down. It really requires an indepth understanding of the site that the computer is unable to understand as it’s still a two-dimensional screen. But, when you visit a site, everything can be taken in at a human scale; you are looking at like for like and making it happen in an actual space. The result is much warmer, I think.
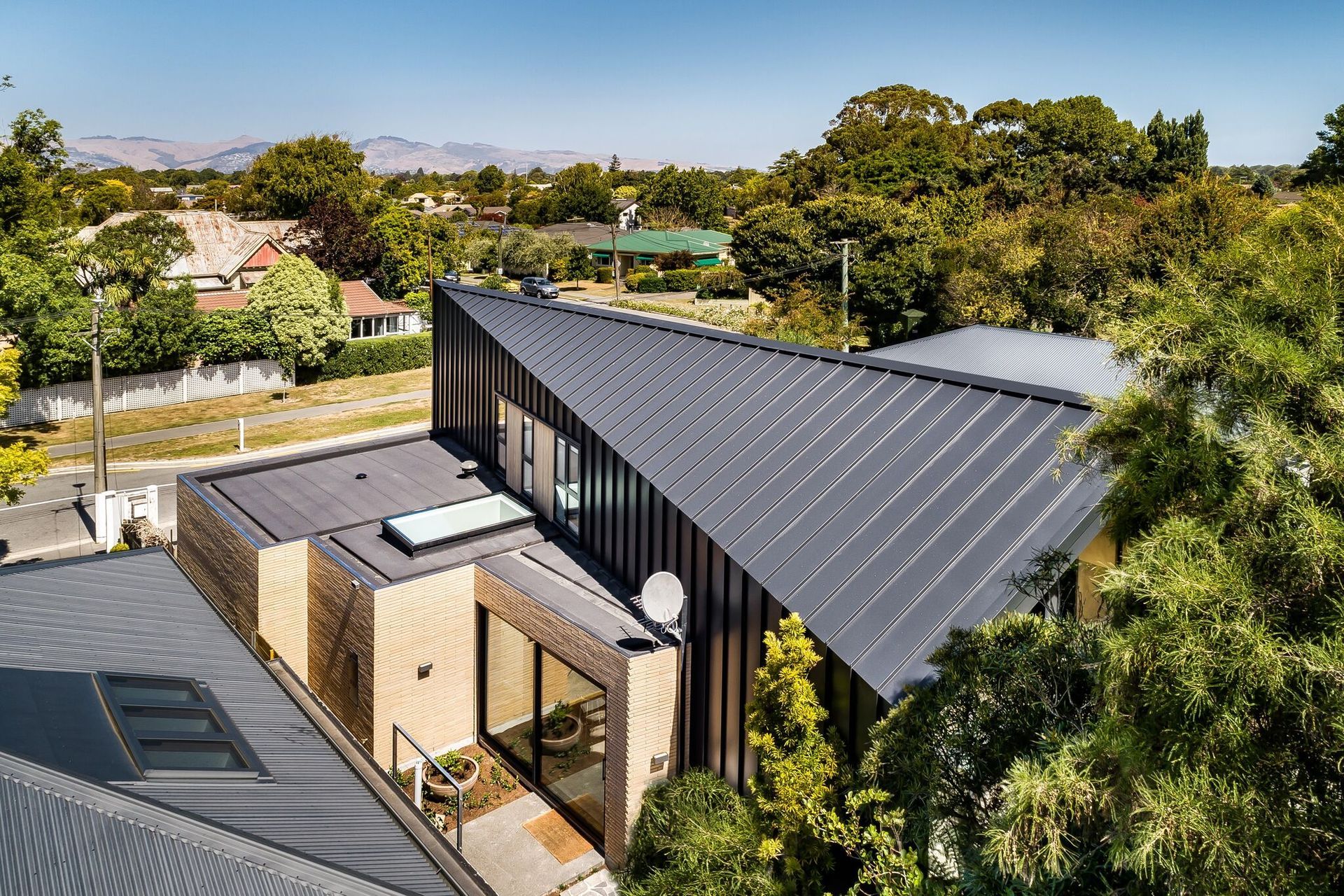
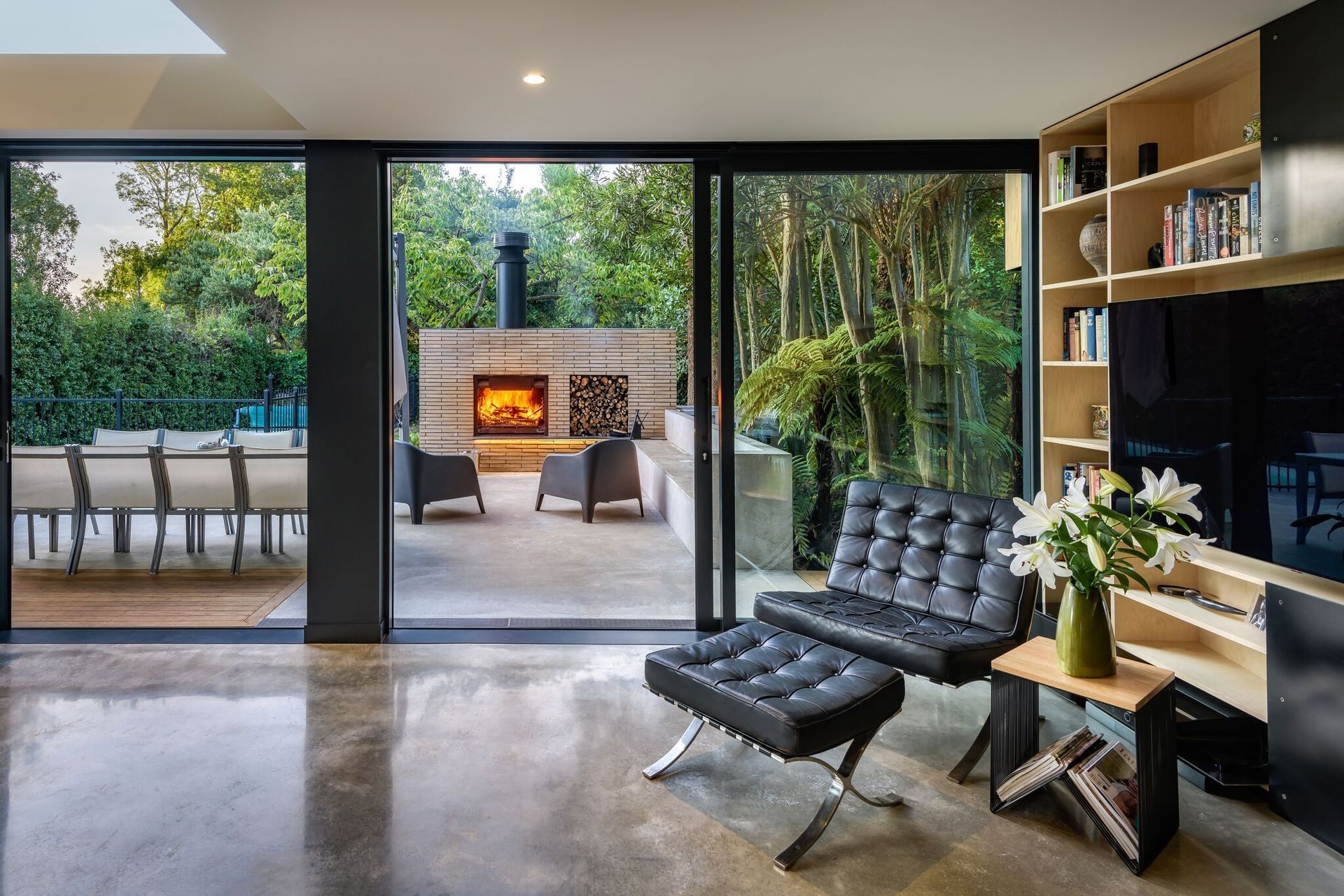
4. What key considerations and research do you undertake when examining how the light might interact with one of your house designs?
David: We ask, ‘How do you make this a happy, comfortable space?’
Every place in New Zealand has its own quality of light and the range of sunlight very much depends on the time of the year, so it’s important to spend time and sit and watch the light. After the destruction of the Canterbury earthquakes, my own townhouse had light coming in from four sides but one surprise was a square of light that entered above the dining and living area that made the space really lively with lots of movement and shadow.
You can also gain a lot of interest out of reflected light, even from rooftops into a townhouse. It’s more than just the effect of light but reflected colour, warmth, coolness or brightness. The West Coast has the most wonderful sunsets that can reflect off the cliffs behind you and, then, into a building and, then, there is the quality of the sunset over the ocean when it creates that magical hour of light.
Often, the most important influences can be over your shoulder! For example, in the north, a long sunset may cast shadows and reflections over a wall; while, in Wanaka, the sun sets at 10pm at night – how can you compare them?
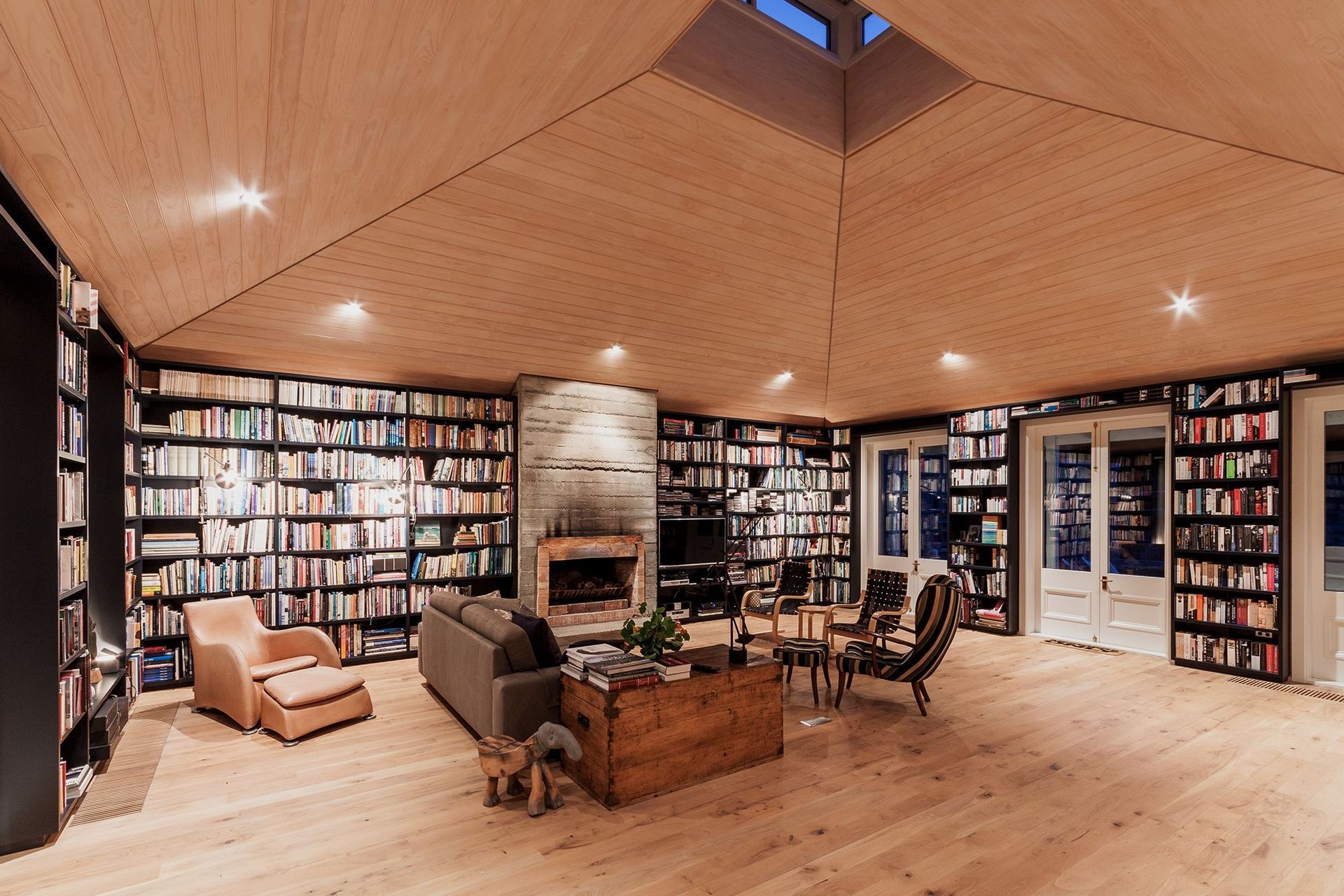
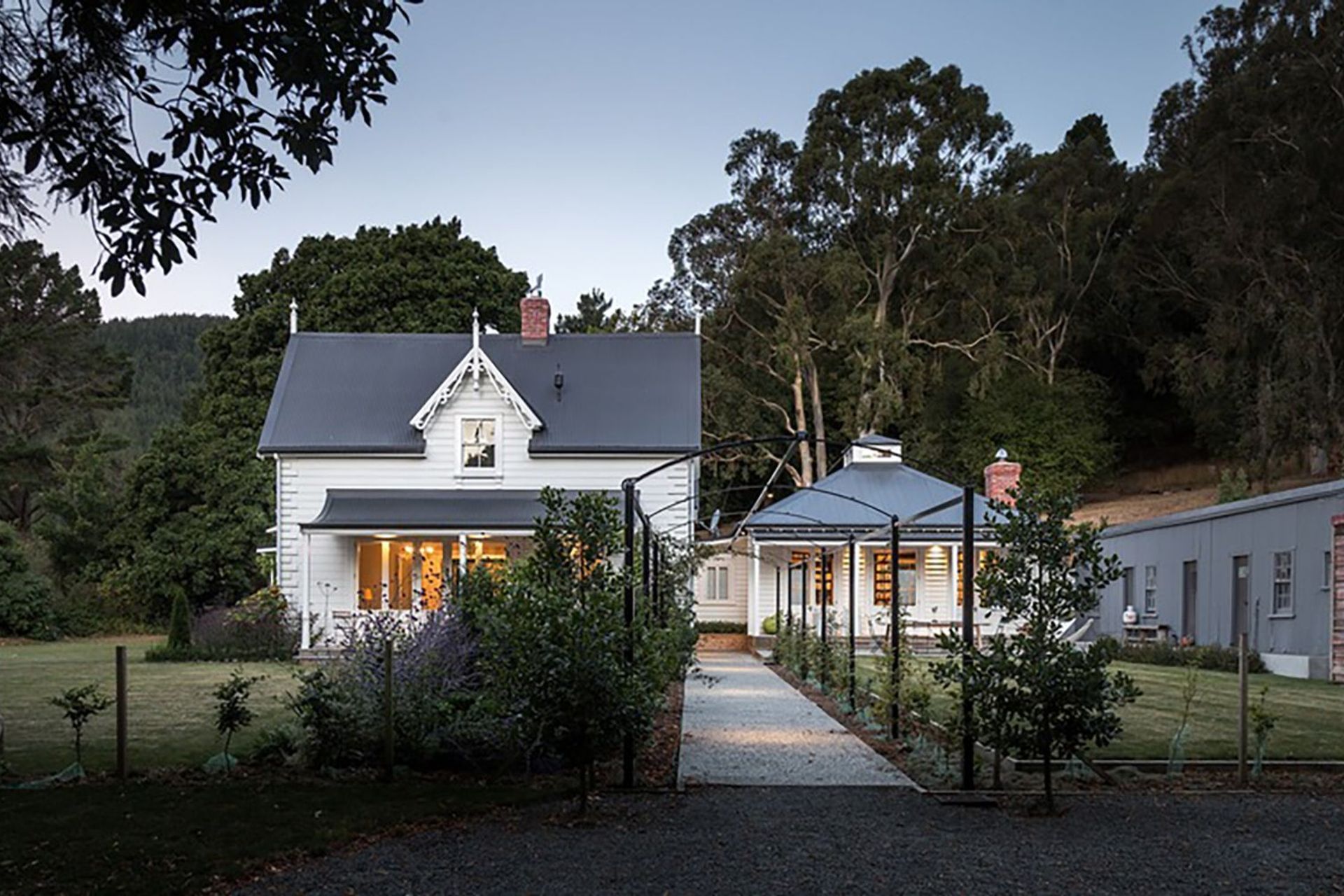
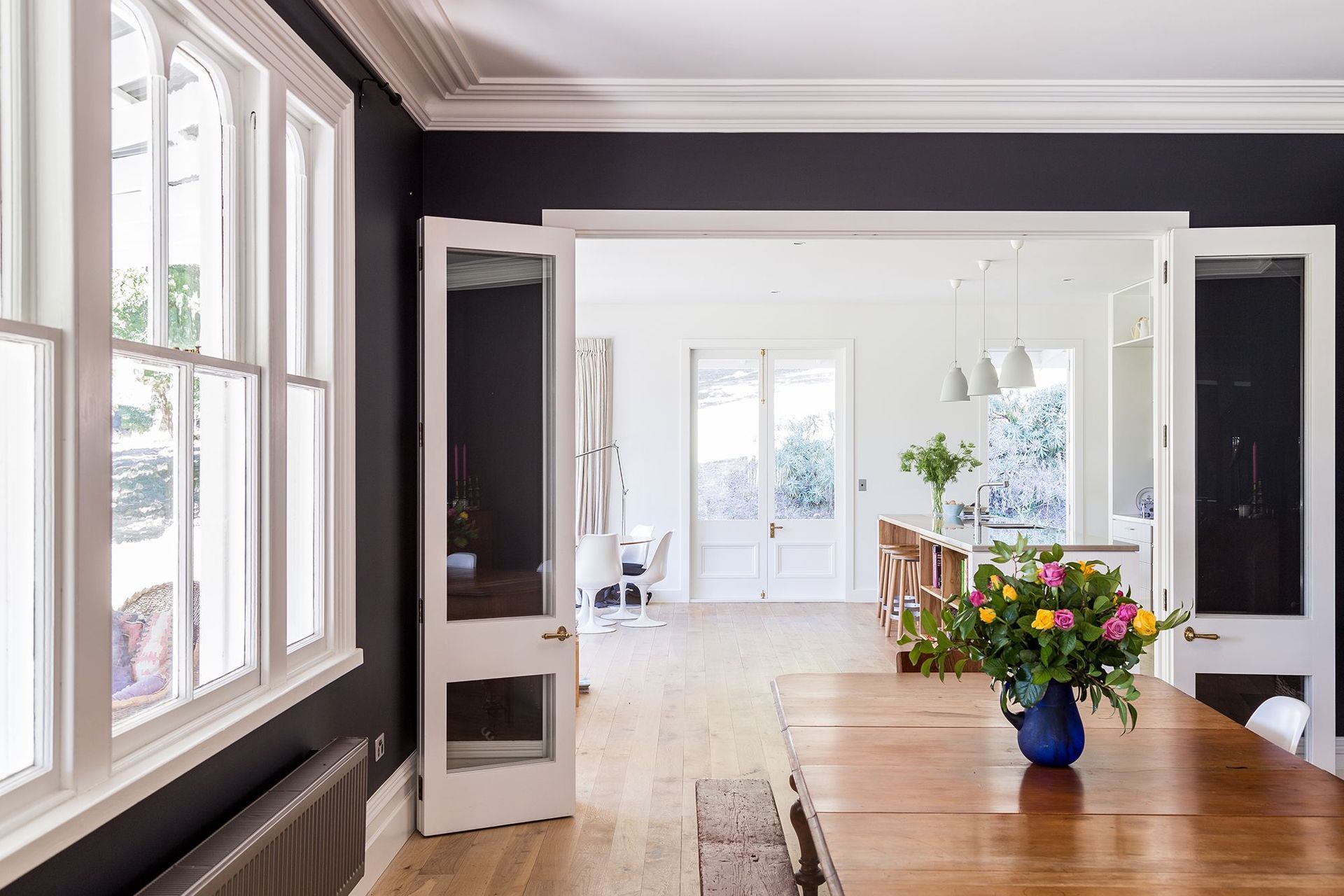
5. With your design for the restoration of the 1860s Loudon Homestead in Banks Peninsula, can you talk about why and how you designed the stunning light-filled library?
David: At Louden Homestead, wisteria climb s up the veranda posts, creating a transitional space between inside and out and we see that the veranda can influence the quality of light internally.
The library is interesting because it used to be a small building that was used as a staff quarters but our client, who owns a bookshop, wanted to line the walls with his huge collection of books. This meant that there wasn’t much natural light coming in, so we created a lightwell that we call the ‘top knot’, a 1,200mm square at the peak of the room that sheds light into the space and follows the course of the sun over the day. The library ceiling is a pyramid shape and the lightwell has four sides that are 700mm high, so it’s not a big feature but it has a big effect – it’s an incredible restful space. The owners say they spend more time in here than anywhere else in the house.
If you think about the Pantheon in Rome [the Roman temple built to all Gods around 125 CE], its vast space had just one source of light at the peak like a spotlight that travels around the space – it is one of the most magical places in terms of architecture.
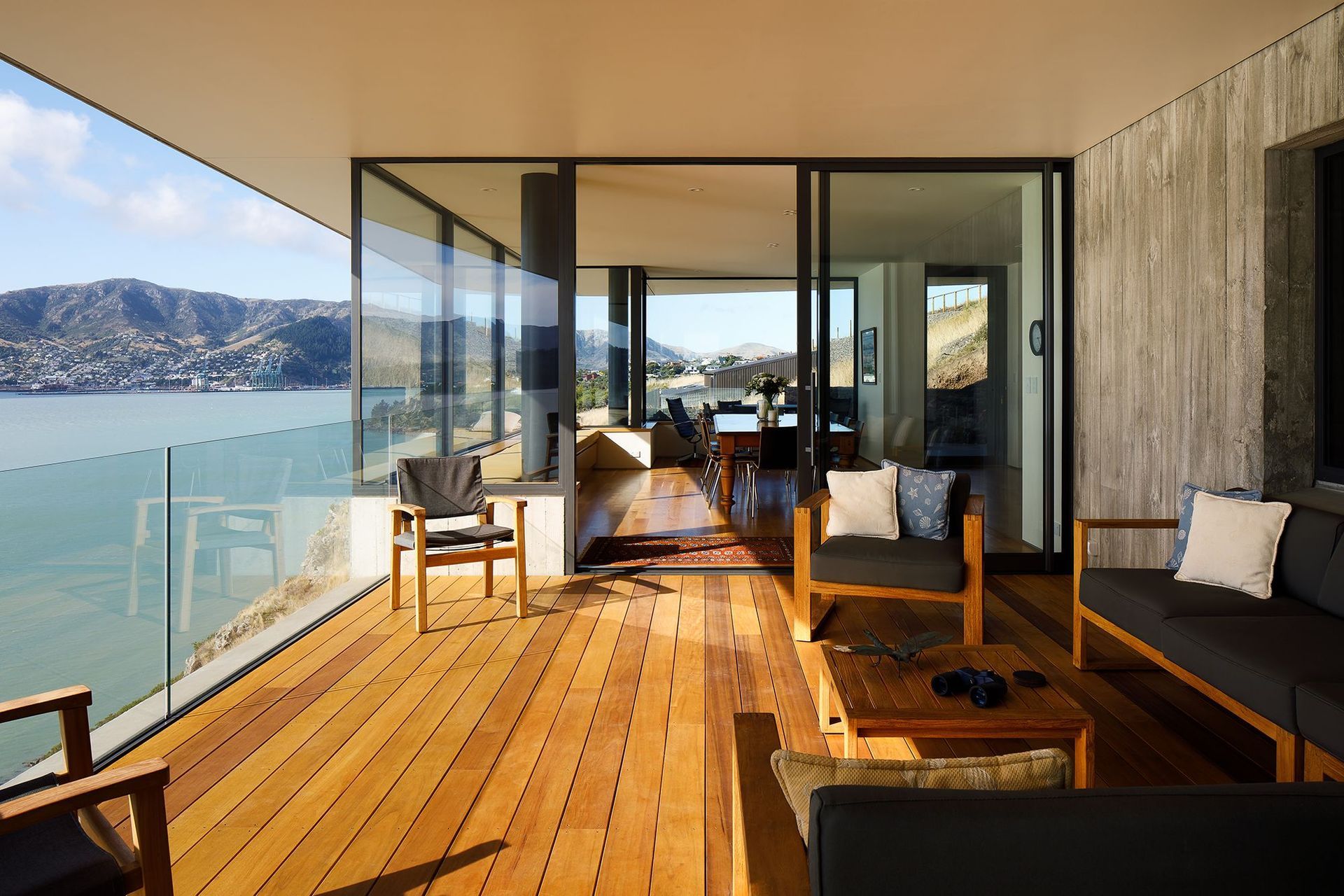
6. With Black Rock House, how did you control the light when you have three transparent walls of glazing opening up to the landscape and a huge expanse of water out front?
Jasper: The challenge of designing Black Rock House is that it face s due north on top of a cliff overlooking the water and has to respond to strong sunlight without obstructing the views of the beautiful landscape. The owners wanted to live in the view so we created 3m overhangs in places to create a transition of light and to avoid any harsh glare internally. The reflections created at night are different too, because the soffit creates a transition of diffused, softened light that responds to our human senses. In fact, our eyes don’t like huge contrasts between light and dark or positive and negative.
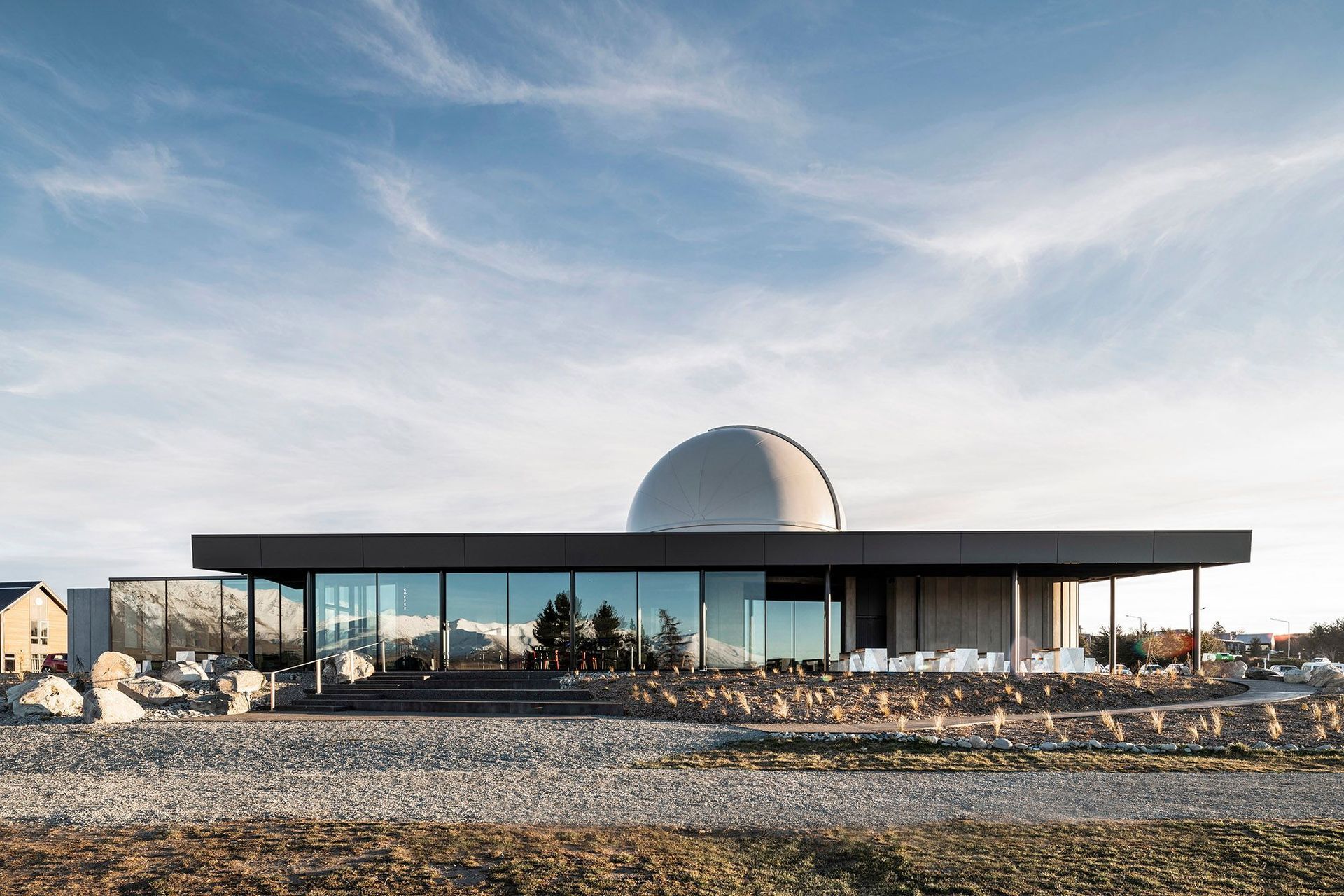
7. By contrast, what considerations did you encounter when designing Dark Sky Project at Tekapo (one of the best places in the world for stargazing), where you needed to respond to darkness and stars?
Jasper: If you take a tour of the Dark Sky Project at night, you c an see Saturn, the distant galaxies, and the beautiful atmosphere looking out over the whole Mackenzie Basin.
There are two sides to the Dark Sky project – to celebrate the International Dark Sky Reserve with its incredible view of the universe and blackness, as well as the amazing view of the setting sun and the landscape, so we needed to create an enclosed space that also looked out over the surroundings.
The project was about keeping the magic and mystery of what’s out there in the universe and somehow getting that quality into what is essentially a mono-pitched, single-storey building!
To view the stars from the inside, we needed Tekapo to retreat back into a cave-like sense of darkness, with a black gridded ceiling of sky above you. We needed to enhance the sparkles of light, rather than to create an even light, and to highlight the beautiful 130-year-old telescope with spotlights to show the sparkling brass, metallic grey and timber.
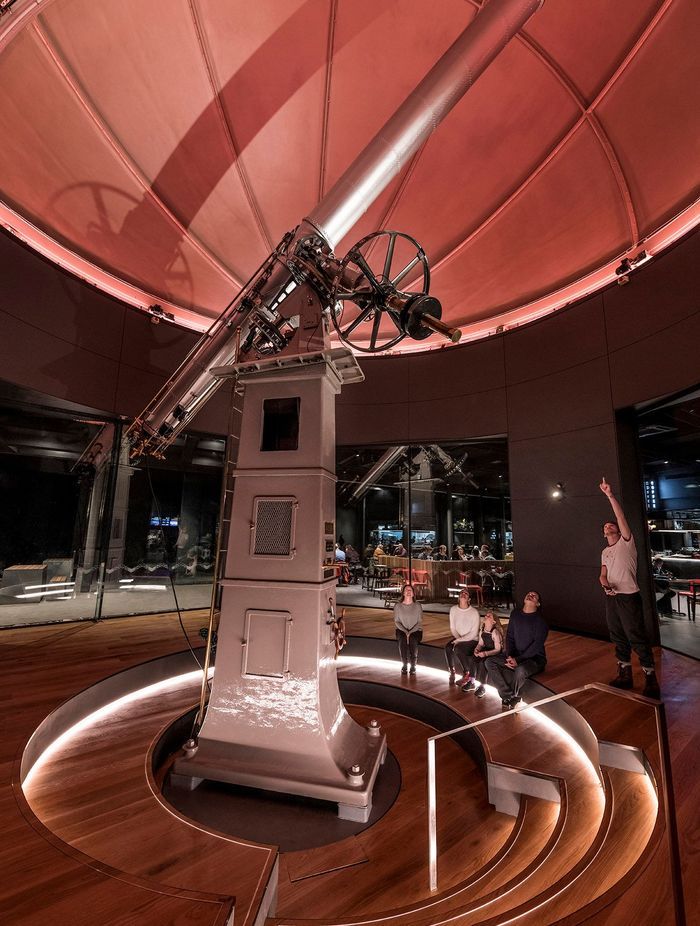
Jasper: There are also strict rules about light pollution so all lights have to shine dimly, even the streetlights. If you take a tour up to the Mount John Observatory, you have to turn your car lights off and just have the side lights on to keep light pollution down to retain a clear vintage night. Making sure light levels were down during construction which was a real challenge too.
A lot of the Chinese tourists who visit have never seen a starry sky in their lives and it takes their breath away.
David: The view is amazing because the Milky Way is almost suspended – it just seems to hang in the night sky.
Ngāi Tahu, our clients, talk about the Māori story of the night sky, when their ancestors used to navigate across the Pacific by the stars having trained their eyes to adapt to ‘seeing’ at night. They could see incredible detail in the sky and, of course, there was no light pollution in those days. And many earlier civilisations understood the importance of the night sky and designed many sacred buildings and monuments that were aligned to the heavens, such as Stonehenge. It’s all about creating magic and mystery.
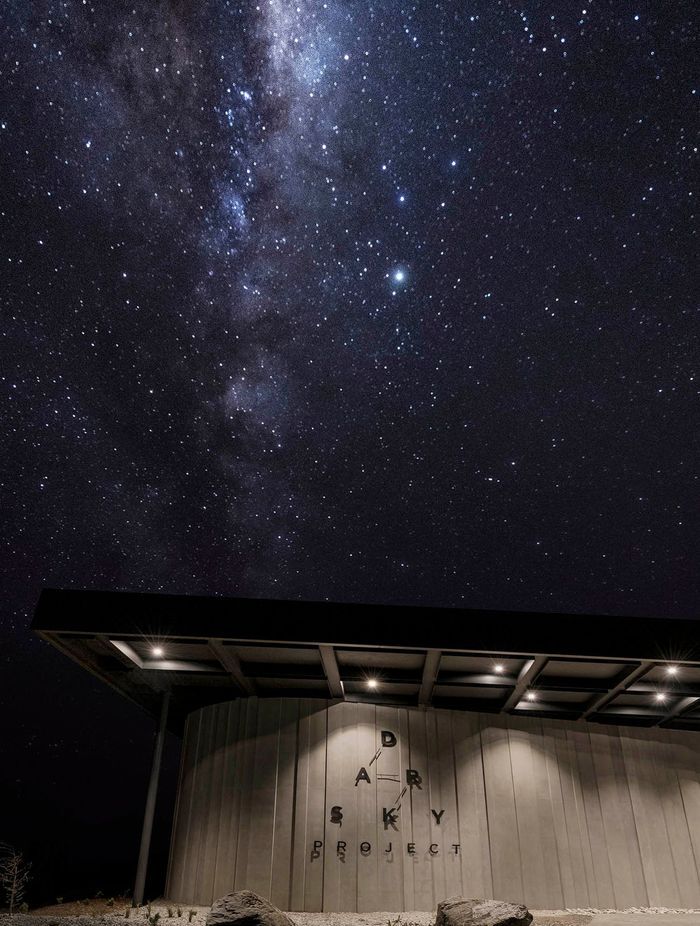
8. Which architectural masters of light do you admire?
David: Contemporary Japanese architect Tadao Ando is a master of light. His chapel, the Church of Light in Osaka, is a small structure with a huge cross of light illuminating the building at one end.
The Greek artist El Greco was an influential Renaissance painter and architect who designed a church with three skylights that shone light directly onto the altar. This was described as one of the most powerful conscious pieces of magical light architecture and is regarded as one of the early explorations of light. Of course, there are many other churches that explore light, such as Le Corbusier’s famous Ronchamp chapel in France.
Another amazing project is Peter Zumthor’s museum in Norway, which has been created in a disused mine and is not so much about light but excluding light. The interior is deliberately dark allowing light to drip down the walls, making the views out over the landscape that much more dramatic. It’s a manipulation and conscious use of light.
Jasper: I once visited a little chapel in Spain, where one side was flooded with light and the other was in complete shadow so the middle of the chapel was entangled or in between the worlds of light and darkness; sometimes it’s about creating a metaphor in the simplest way possible.
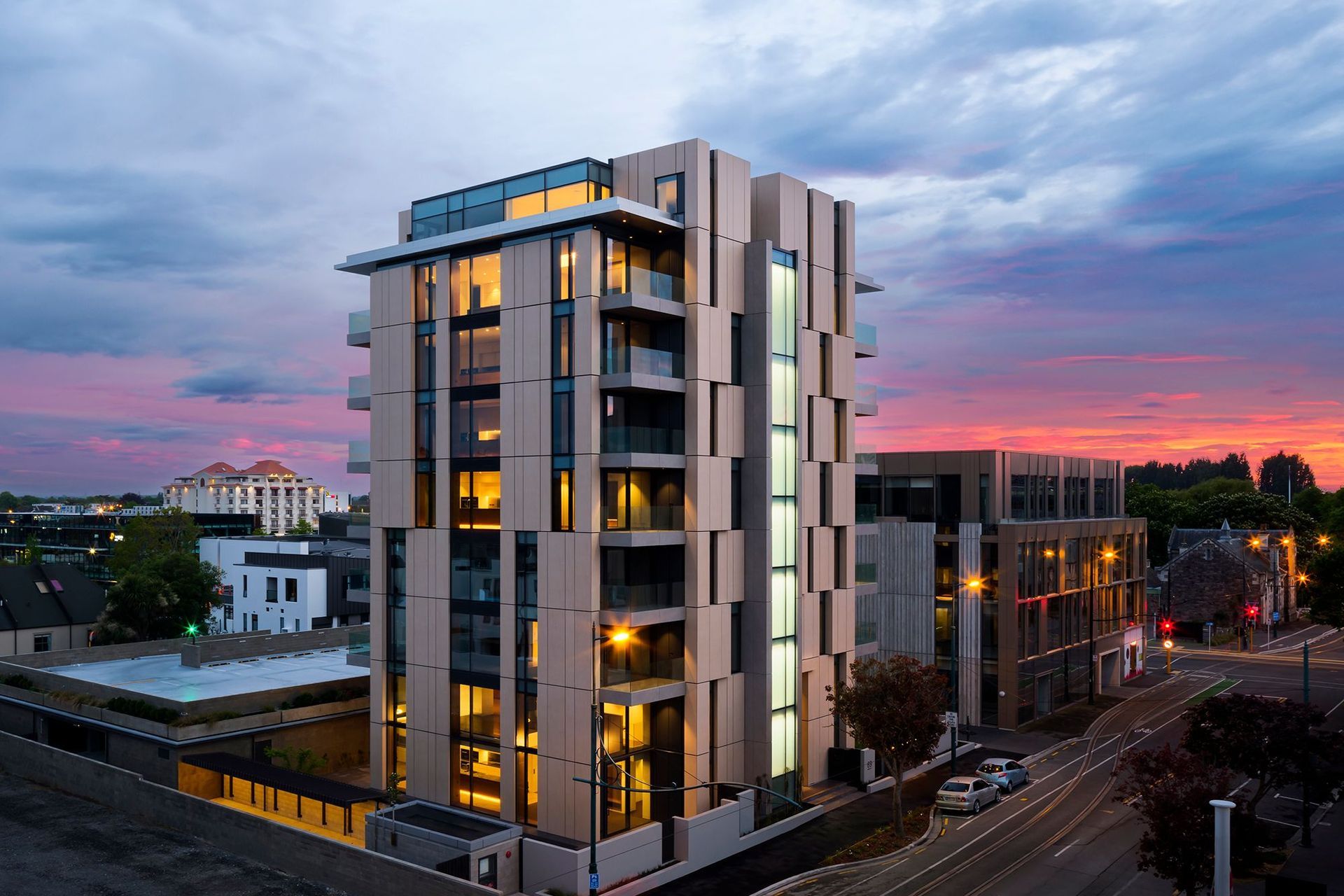
Understanding light is hugely important for all architects. We like to talk about light as we would about a material like concrete or timber – it is something you design; it doesn’t just happen.
