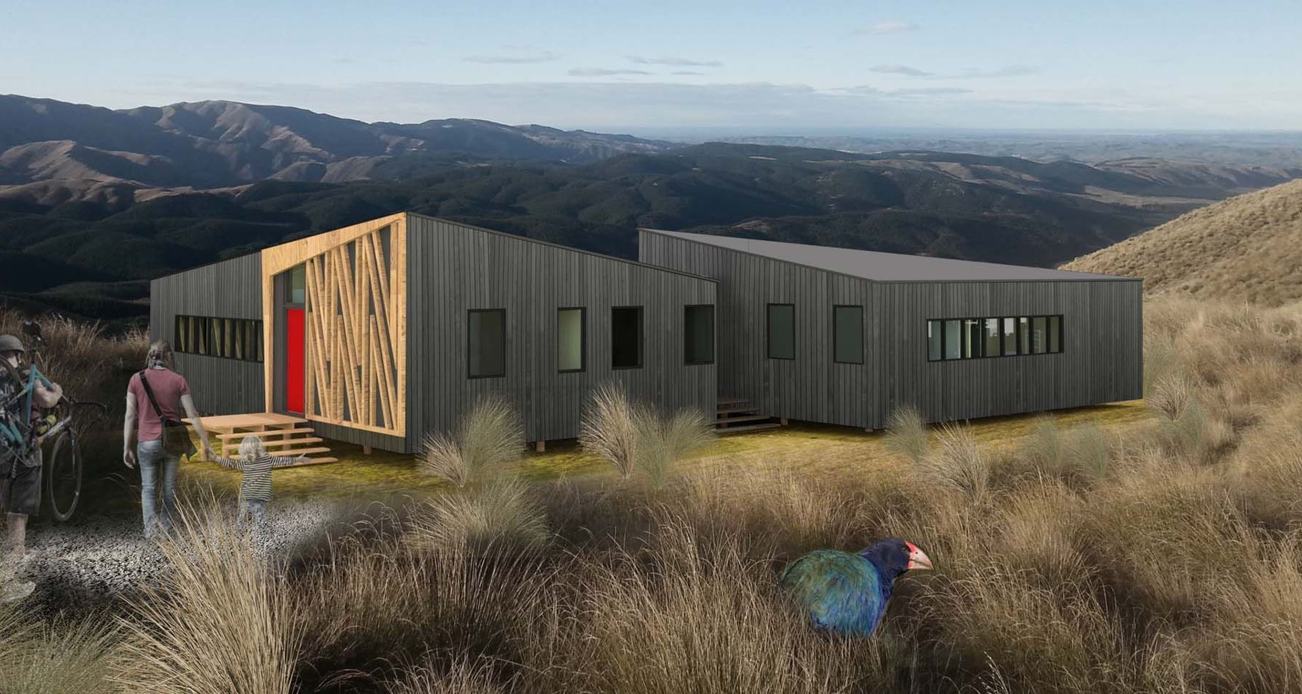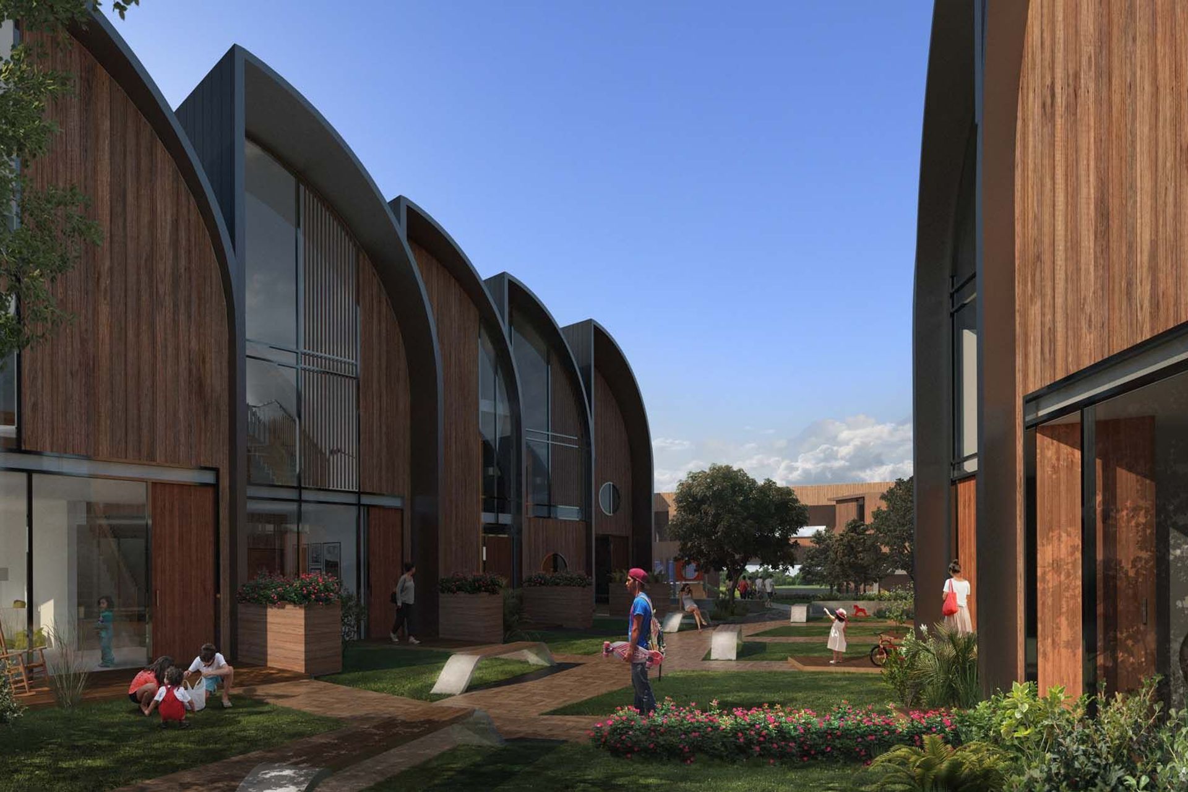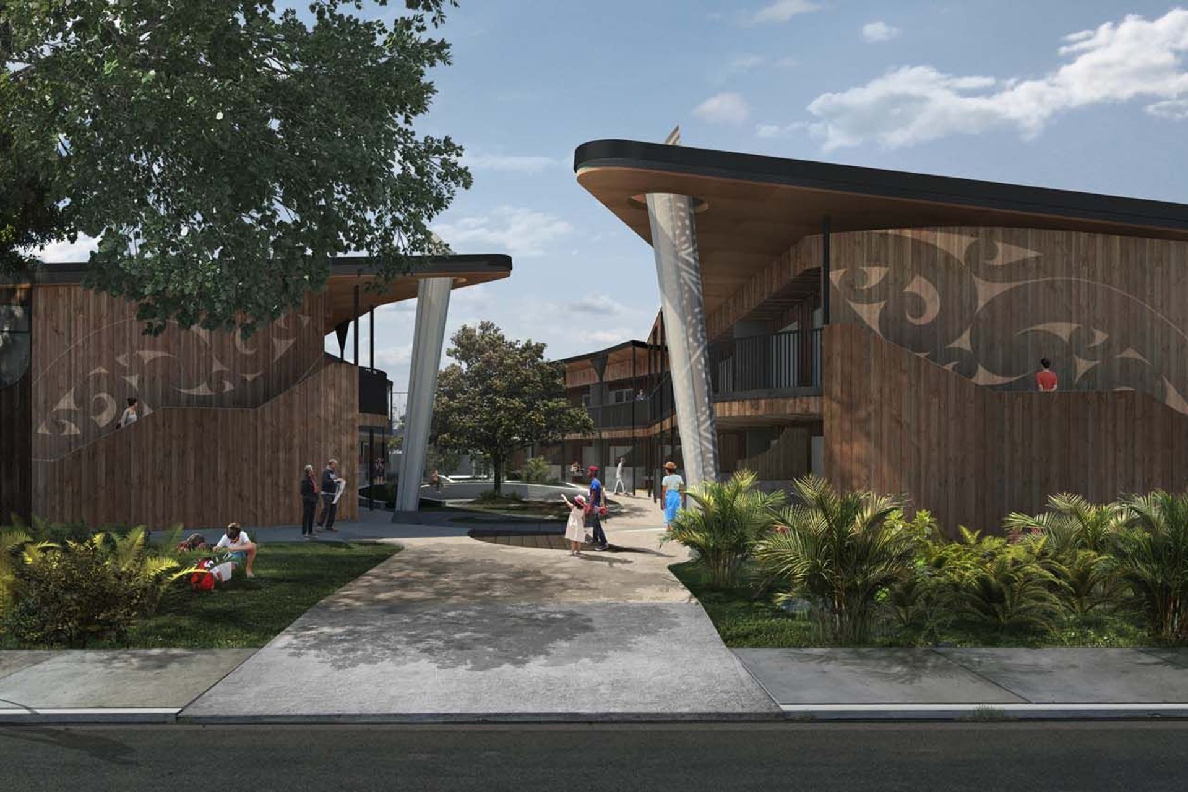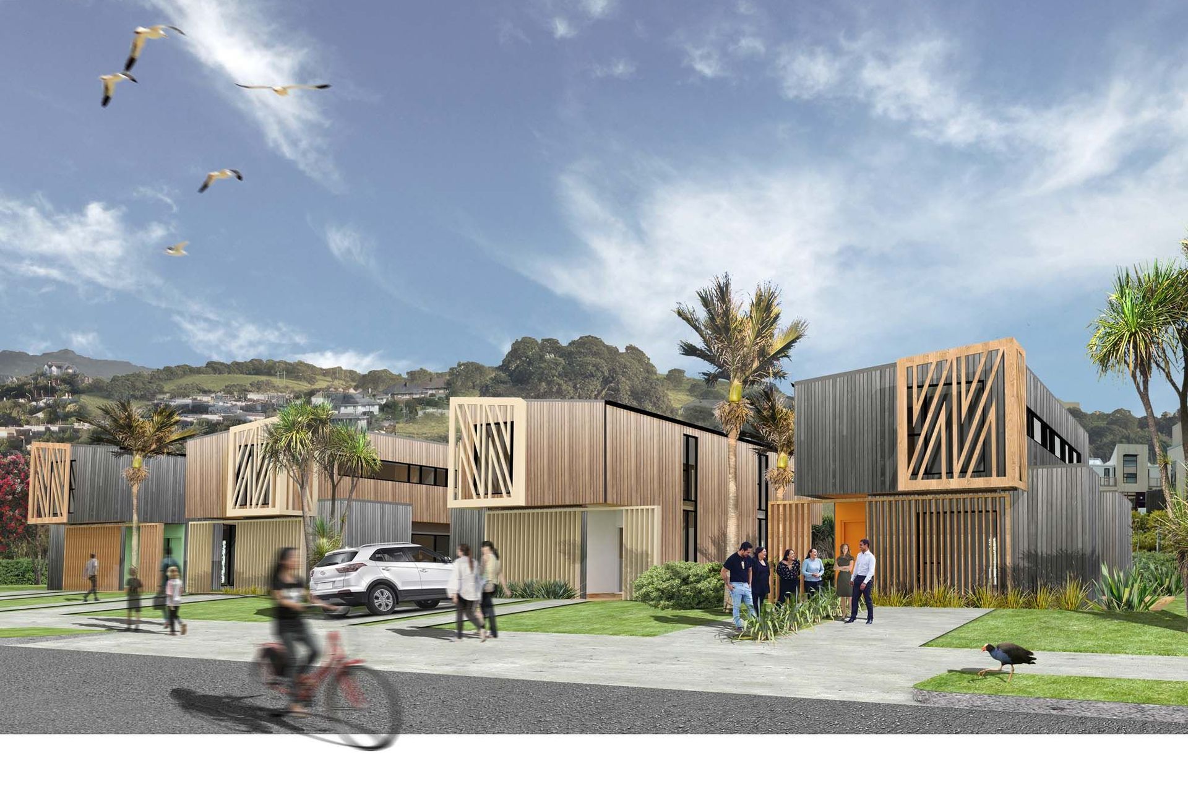The mana of multi-housing
Written by
11 April 2019
•
7 min read

TOA Architects’ Nicholas (Nick) Dalton and Te Ari Prendergast are passionate about creating affordable, beautiful and accessible housing for people “who want a house that speaks to New Zealand.” Justine Harvey, ArchiPro’s managing editor, spoke with Nick (Tūhoe/Te Arawa) and Te Ari (Te Whānau ā Apanui/Ngāi Tahu/Ngāti Porou) about their approach to different typologies for multi-housing, with the aim of helping to ease New Zealand’s housing crisis in a meaningful way.
To understand why specific Māori housing is so important, it is worth considering that, traditionally, collective living was common place among extended whānau or family hapū. It was founded on intergenerational living and enabled communal sharing of tasks, resources and responsibilities.
However, after World War Two, when large numbers of Māori migrated from their rural locations into New Zealand’s main cities, they were forced to adapt to standard housing typologies born out of 19th century industrialisation and the notion of the ‘nuclear family’. Naturally, this did not provide for traditional whānau living, nor the cultural support that was previously integral and, as a result, Māori culture, society and language faced a serious decline.
Today, modern housing developments continue to focus on meeting the needs of the nuclear family, despite the stated aspiration of Māori, Pasifika and others for intergenerational and communal living. However, there are now a few design firms that are trying to resolve this situation, including TOA Architects, which has made it a major priority of its practice.
“There are a number of levels that we want to address,” explains Nick. “In Aotearoa, buildings are reasonably expensive, but that’s not the end of the world; however, coupled with land costs, it becomes really expensive to build. So, cost is a big factor and we have been designing our modular housing to address the supply issue – by creating employment through a training scheme an a certificated course to train assemblers to put our houses together. It’s about giving people mana through the process – and because there aren’t enough builders.”

For TOA though, the most important aspects to address are culture and community. “We strongly felt that ‘bricks and mortar’ is ruling the roost, rather than asking, ‘where is the wairua (the spirit), where is the kaupapa (values, principles and ideas) and where is the community? What is the modern-day papakāinga (the collective form of Māori living),” asks Nick.
“With all of these new cultures now coming into Aotearoa, we can look at our Māori past and bring back a lot of those old ways of living – like nana sitting on the porch!” he laughs.
“I’ve always thought that grandma’s house should have the biggest kitchen and the biggest lounge – the best living space so everyone goes to her house on the weekend for dinner,” says Te Ari. “There was an attitude that inter-generational living means a granny flat – but, no, she should have the best house and the best of everything.”
As a result, the practice’s designs for inter-generational housing have built-in flexibility to cater for the different stages of life, with grandma’s space at the heart. It is laid out in a U-shape, with two wings and a living space in between. “If you need eight bedrooms for large whanau, then you can have four bedrooms in each wing and a shared space in between to cater for everyone,” explains Te Ari. “And then, when some of those kids start to leave, you can section one wing off and rent it out. But, when the kids have kids, they can move back home.”
TOA is approaching multi-housing from lots of different angles. “The mental health housing that we’re designing is like a safety net to stop people becoming homeless right at the coal face,” explains Te Ari. “It’s a tangible way of tackling homelessness with wrap-around care. It’s a beautiful building with beautiful spaces – and there are people behind it who will carry it, all paddling the waka together.”
“Then, we’ve designed for our urban papakāinga groups – for people with money and jobs but who still feel locked out of access to housing,” he adds. “Many of us Māori still want to live with our people – our community – and often this not necessarily with mana whenua (their own iwi or hapu group).”
“Then, there’s the modular housing, which is affordable housing that can be applied anywhere in New Zealand so, if you have Māori land, you can put two or three houses on the land pretty quickly and at a set cost, so Māori people know what they’re buying into. Although it’s not just targeted at Māori, it’s for people who want to live in New Zealand in a house that speaks to New Zealand. That’s why people are really getting on board with this idea, because it has the same kaupapa as housing for our people – it’s affordable, meaningful, beautiful and accessible.”
A large part of what TOA is trying to achieve is about reducing costs of land per household unit, including infrastructure to $100–150K.

“This is quite achievable in the provinces but, in Auckland,it’s a lot more challenging: you have to create multiple dwellings on a lot to achieve the share of land and to lay the infrastructure down,” states Nick.
“We are working with entities like Mike Greer Architectural to create modular housing. We are also working with The Property Group to show you what a mortgage can look like by proving that’s it’s similar to paying rent. So, with 10 per cent more, you can own your own house. Sadly, a lot of people are resigned to the fact that they may not own in Auckland but it’s very possible with our MMH – Māori modular house.”
Making a difference in the volume market is crucial to achieving this. “I think it comes back down to values!” says Nick. “Interestingly, I’ve had phone calls from developers asking, ‘You can design us a cheap house?’ and I said, ‘Well, no, we have designed an affordable house’. But, they’re like, ‘We can crank it up to the Government’s $650K standard’ and I responded by saying, ‘You’re missing the point!’ Firstly, that $650K affordable benchmark is not that affordable for many and, secondly, there are some housing providers that are going, ‘Sweet, that amount is the two-bedroom house’. So, we feel this is one of the reasons why KiwiBuild isn’t working very well, because a number of parties along the line are either increasing the margin or making margin on margin, and thinking, ‘That’s what people will pay’. But they won’t and they can’t!”
TOA is currently working hard with a number of partners to deliver these values-based outcomes for communities around Aotearoa. “It’s about being in a community – being a part of something – as opposed to having a fence around you,” says Nick. “The more we design group or multiple housing, the more affinity we have with it. Our kaupapa is more aligned with a community then with a single house!”
