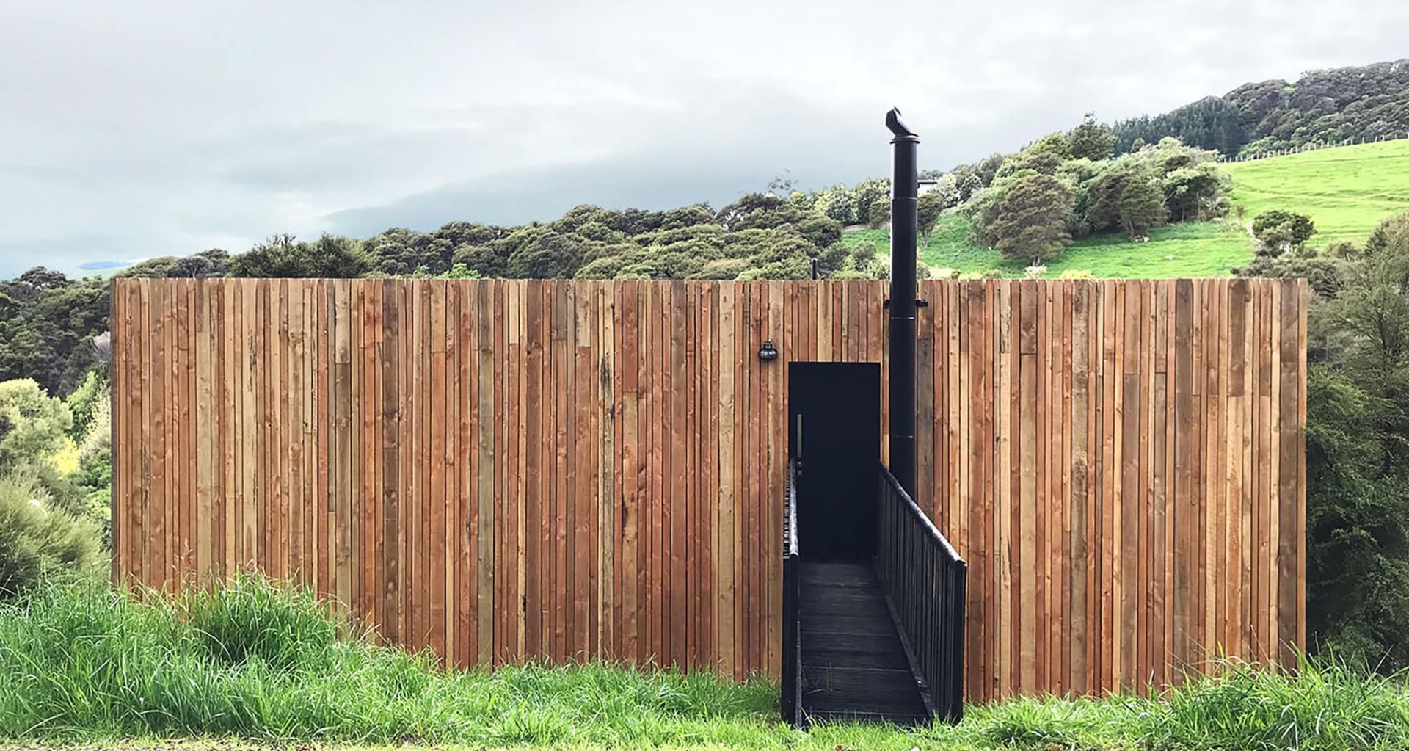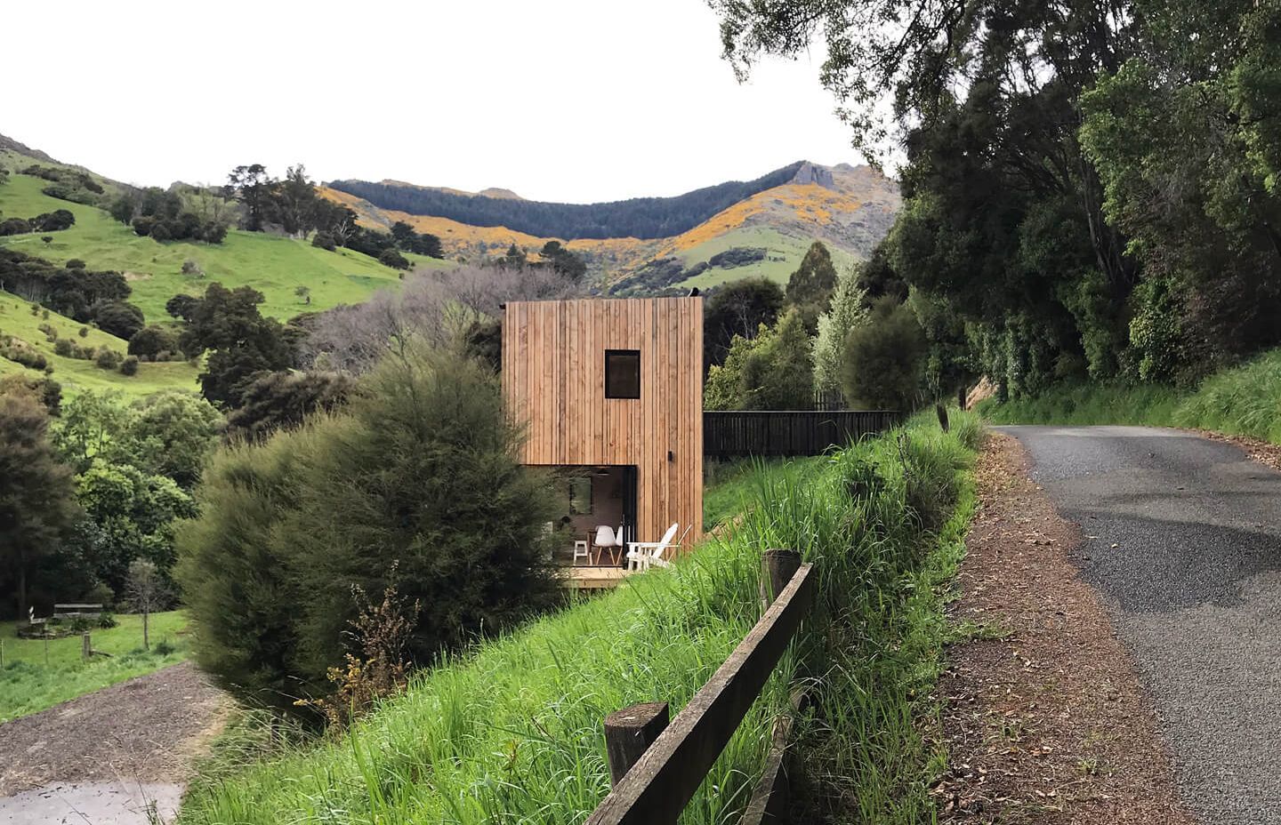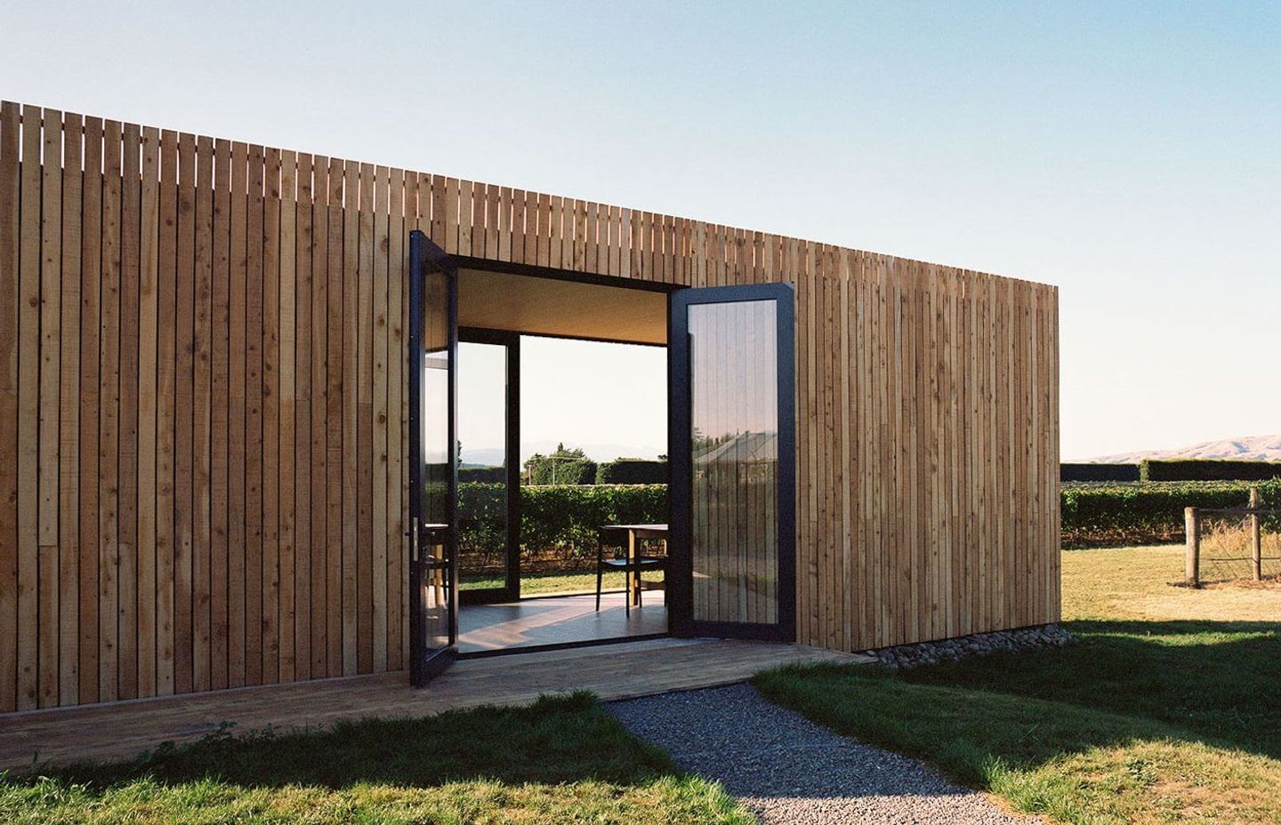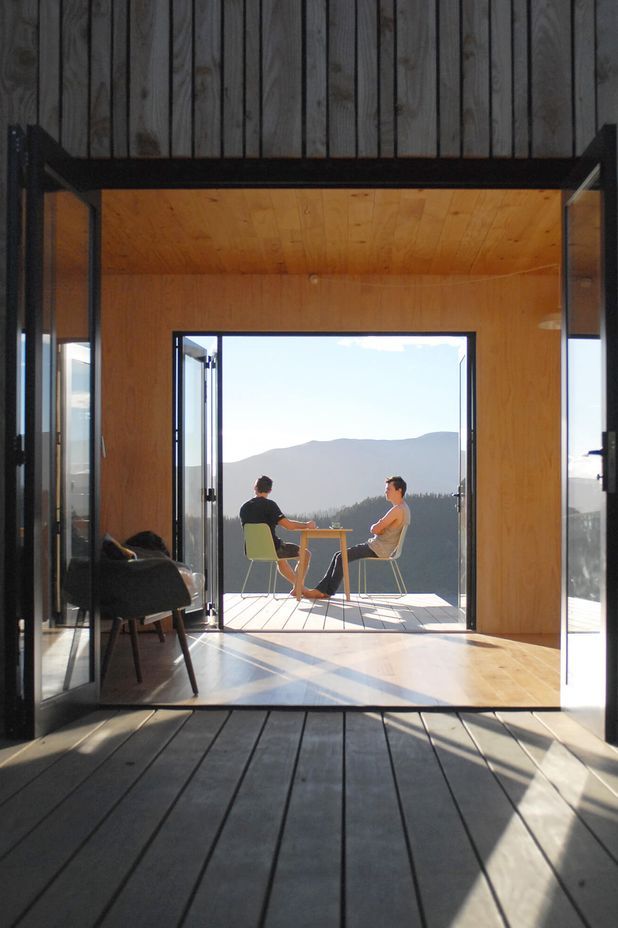The Power of Local
Written by
11 September 2019
•
8 min read

How is New Zealand harnessing its ‘local’ talents and materials to improve our homes and why is that important? ArchiPro’s managing editor Justine Harvey spoke with Beth Cameron, a director at young Wellington-based practice, Makers of Architecture, which has taken an innovative technological approach to designing and constructing houses that respond to each locality. The studio uses virtual reality headsets to help clients experience their designs, while BIM modelling programmes collect data to create efficient design and fabrication processes that evolve over time.
Justine: What does vernacular or local architecture mean to Makers of Architecture as a practice?
Beth: As every project is situated differently, we like to form a simple and consolidated design response to each project's geographic, social and cultural context. In particular, as a practice that values the environment, we aim to be as low-impact as possible, supporting a sustainable lifestyle and creating resilience to the increasingly changeable climatic conditions. These are some of the key things we consider as a practice.
Resilience is a really important one because, in New Zealand, we’re not renowned for placing importance on high quality and resilient housing with environmental performance.
It’s also about fundamental values, such as the scale that you’re choosing to build versus the quality, and weighing up those factors, as well as generating resilience through the quality of design and specification of material detailing.
When building, should we be manufacturing and buying more locally?
We like to use local materials but with a priority to deliver the most appropriate solution to suit the requirements of each project. There are many advantages that working with local materials and manufacturing experts allows. You have the opportunity to develop a relationship with these people, creating a dialogue around quality assurance, material performance and expectations. When a local manufacturer provides, delivers or installs a product, they also have the opportunity to develop a connection with the project – they can see their work, what the intention is, how it will be used and who’s going to be appreciating it.
Another thing that is becoming more commonplace and increasingly valuable to consumers is product ‘traceability’, where there is consciousness around the implications of every decision being made. The value in sourcing locally where possible is positive because the product has typically been developed with the local environment in mind, so you’re likely to be working with manufacturers who have seen an opportunity or problem, wanted to make it better and are passionate about how that product performs. As a practice, we learn a lot from local suppliers and manufacturers, this is important to our understanding as designers – working with people, sharing and generating knowledge and awareness.
What factors should we be considering when choosing local materials and products?
Working with materials that are inherent to an environment is a beautiful thing to do for many reasons, it connects you to place through the materials presence & qualities, not just through the built form. In many cases, this can strengthen a client’s appreciation of their environment, allowing a physical understanding and story of locality to emerge within the design.
However, there does have to be a balance around cost, priorities and everyday architectural considerations that are made when working with different clients. Although, from experience, engaging in the specification of locally procured or artisan items can be just as cost-effective as choosing a pre-manufactured item. It really depends on the amount of time being committed to the design and procurement process.
If using innovative technologies and prefabrication speeds up the design and on-site construction process, does that allow more time or money saved, so you can incorporate more local and crafted items into the home? That’s the idea – these technologies support the whole process, ultimately allowing us more time to engage in design.
If using innovative technologies and prefabrication speeds up the design and on-site construction process, does that allow more time or money saved, so you can incorporate more local and crafted items into the home?
That’s the idea – these technologies support the whole process, ultimately allowing us more time to engage in design.
This ties into the prefabrication process your practice has adopted through your sister company Makers Fabrication. How do you work together to create efficiencies through technological processes so you can gain more quality in the materials and design?
The prefabrication process is fantastic for quality assurance and design resolution because it demands a high level of design thought and decision-making prior to a build being delivered and assembled on site. Working with this level of resolution, allows us to assess and optimise other aspects such as material quantities and waste. Bringing these elements together can generate efficiencies throughout the procurement and construction stages. Working together with Makers Fabrication on the delivery of projects generates a productive dialogue between both companies, we continually share our learnings and reflect on processes, identifying areas for further development and efficiency.
Early on in the design process, how do you show the client what the project will look like using innovative technologies?
We like to walk our clients through their design using a virtual reality (VR) headset. This allows them to experience what the project could feel like via spatial simulation at one-to-one scale. As clients walk around their design, they can also test the spaces in different seasons and times of day, generating an understanding of how the sun and environmental elements will respond to openings, views, outdoor areas and so on.
In the past few years, we’ve found it to be a valuable design, communication and clarification tool, for us as designers and for our clients. These visualisation technologies fast-track design communication, although we still formally output and issue all of our documentation as we move through the design process.
How does technology improve the prefabrication end of the process?
We input a lot of information into our 3D digital modelling that can then be extracted as specific data sets to support the manufacturing of prefabricated elements. For example, if we are using structural CLT panels, we digitally model the panels exactly as they would be when assembled, and output these files for manufacturing.
The accuracy of procurement is also improved through engaging with this data extraction process. It’s a very circular mode of working – the data that’s collected during the procurement and construction phase can be input back into our design modelling system to improve the whole process of design and construction.
What is your ambition overall with this mode of working?
One of the major drivers behind engaging with technologies in the way that we do is that we want to make quality design accessible to more people.
Will the process keep improving every time?
Yes, as a system based resource we’re developing, we find it incredibly valuable and can apply it to all modes and scales of work.
Is this type of process being used very much on residential projects?
It is in our practice, and we see that BIM modelling for manufacturing will become more and more valuable to the residential design environment. The modelling systems and logic we use and have been developing can be applied to any project at any scale and is particularly effective when working on collaborative and larger-scale projects.
Can you apply these learnings to volume housing?
With replication comes efficiency, and you see replication of design happening all over the country in different forms – from home building though to larger-scale developments and apartment buildings.
We work with the concept of mass-customisation, where design ‘replication’ is not required to obtain the efficiencies seen in mass production models. Instead, you create a system that supports the production of custom design, which is why the link between technology and the production of architecture is such an exciting area to be working in. With parameter-based design technology, everything is interconnected, each piece of data ‘input’ changes the ‘output’ in response.
It’s really cool. What Makers is doing is really exciting because you’re at the forefront of what’s happening in this country. How is it different here than overseas where it’s more common in some countries?
Building legislation is quite different here to other parts of the world and some of the things that have a major effect are NZ’s diverse geographic requirements, such as the structural engineering for earthquake resistance, environmental wind loading and so on.
New Zealand is quite small but we’re also able to generate change relatively quickly if we want to and with increasing collaboration between interdisciplinary professionals working with technologies, we should see some exciting developments.
Where do you think we’re going in terms of developing our own New Zealand architectural identity?
Identity is formed and developed from many complex contributing factors, I think New Zealand’s architectural identity is continually evolving in response to current social, political, cultural and environmental needs and modes of thought.
The emergence of architectural typologies to support our housing requirements and the need for more dense and sustainable living models is developing, which is nice to see.


