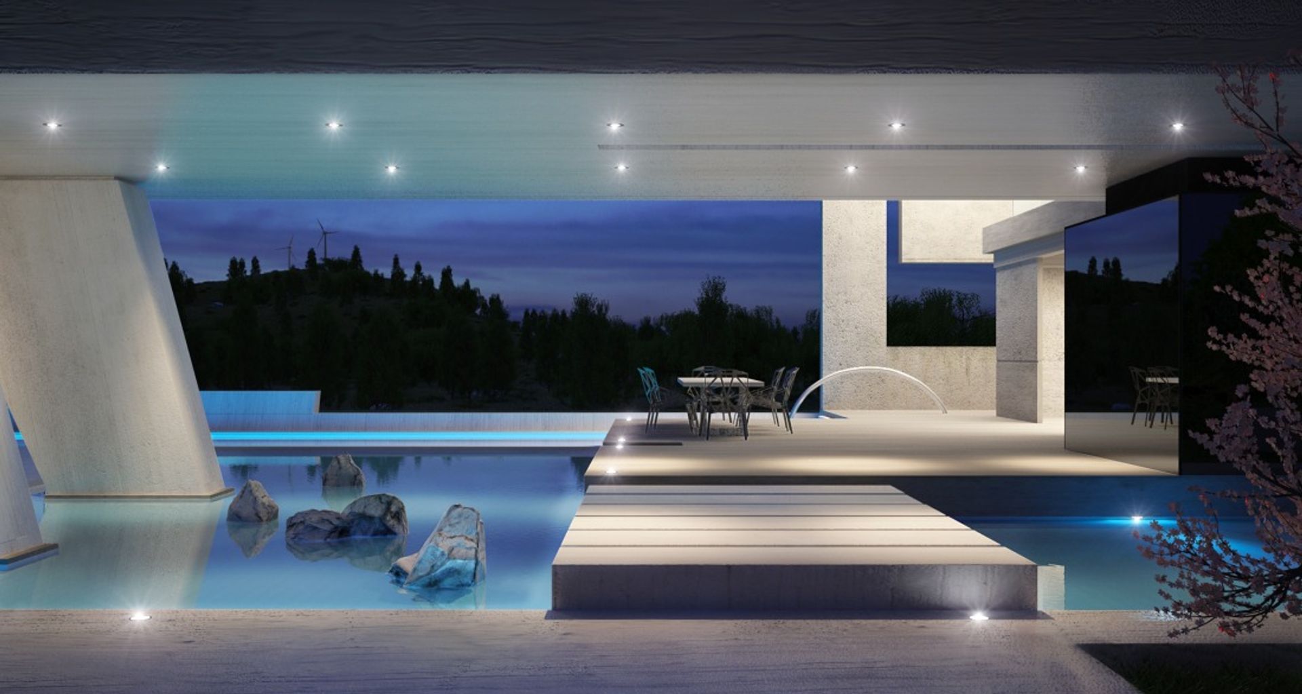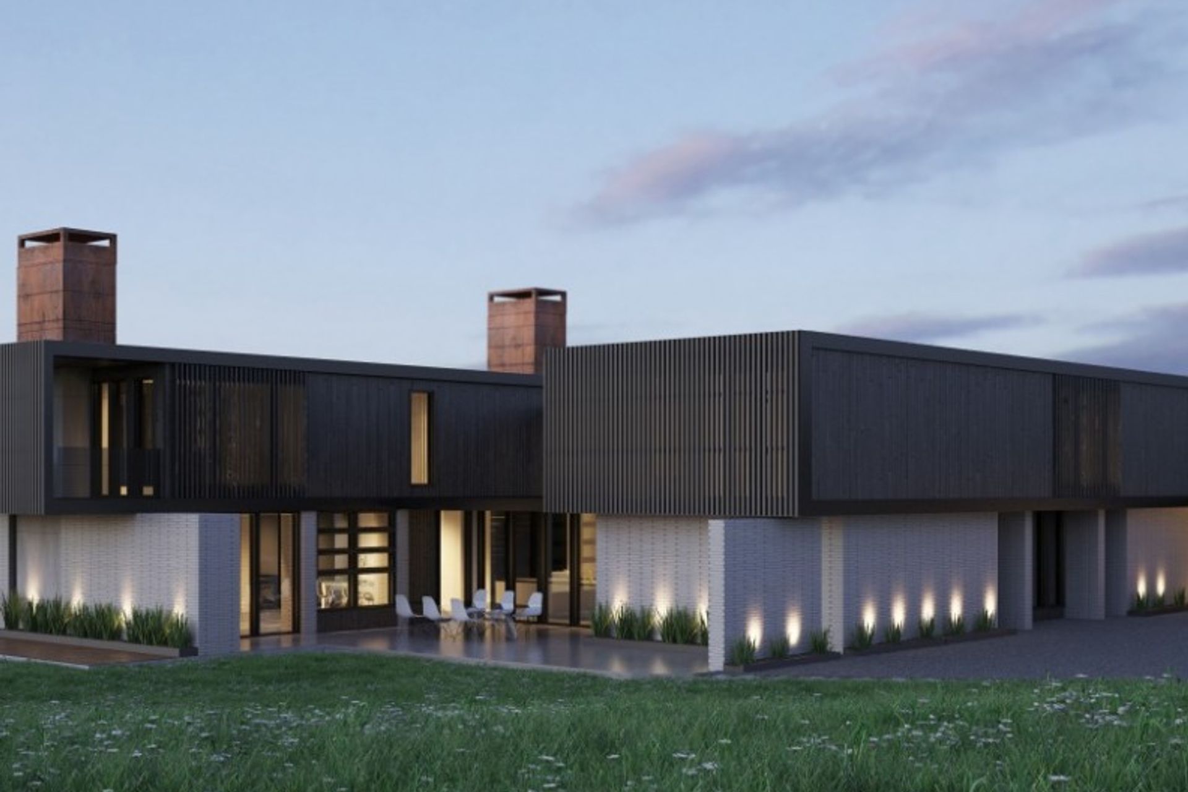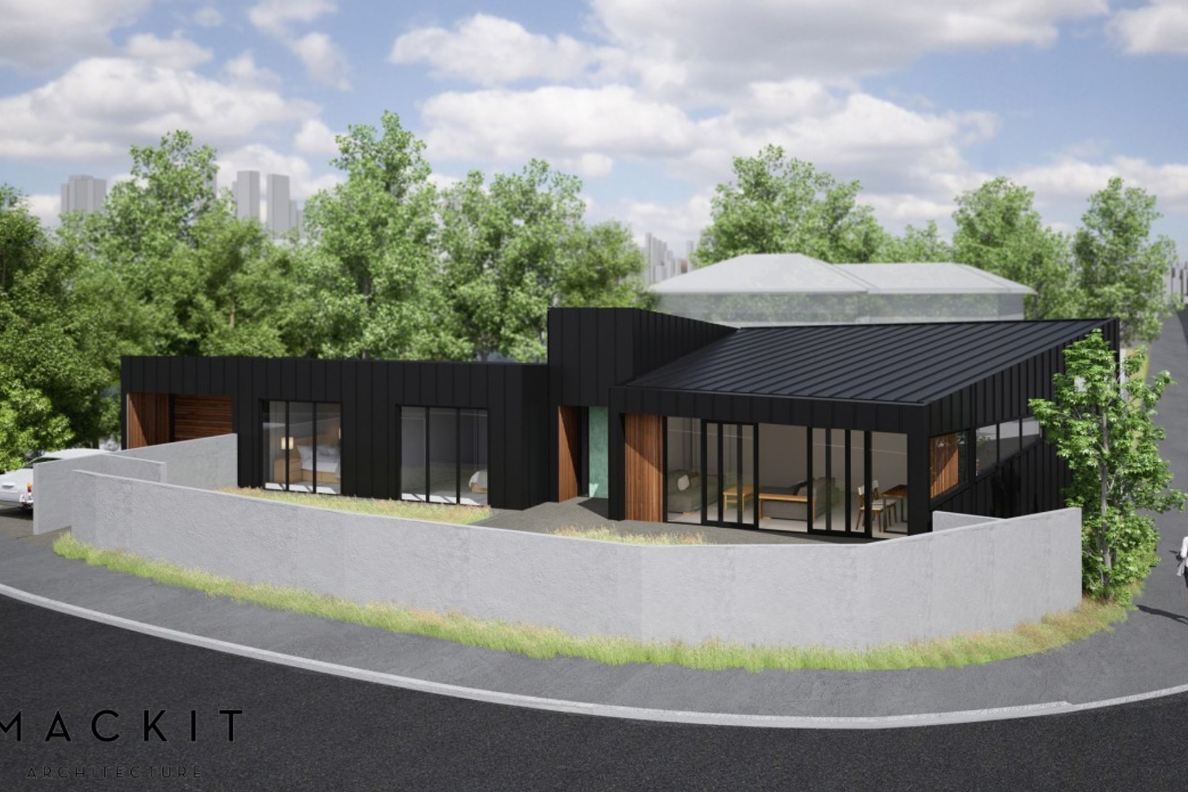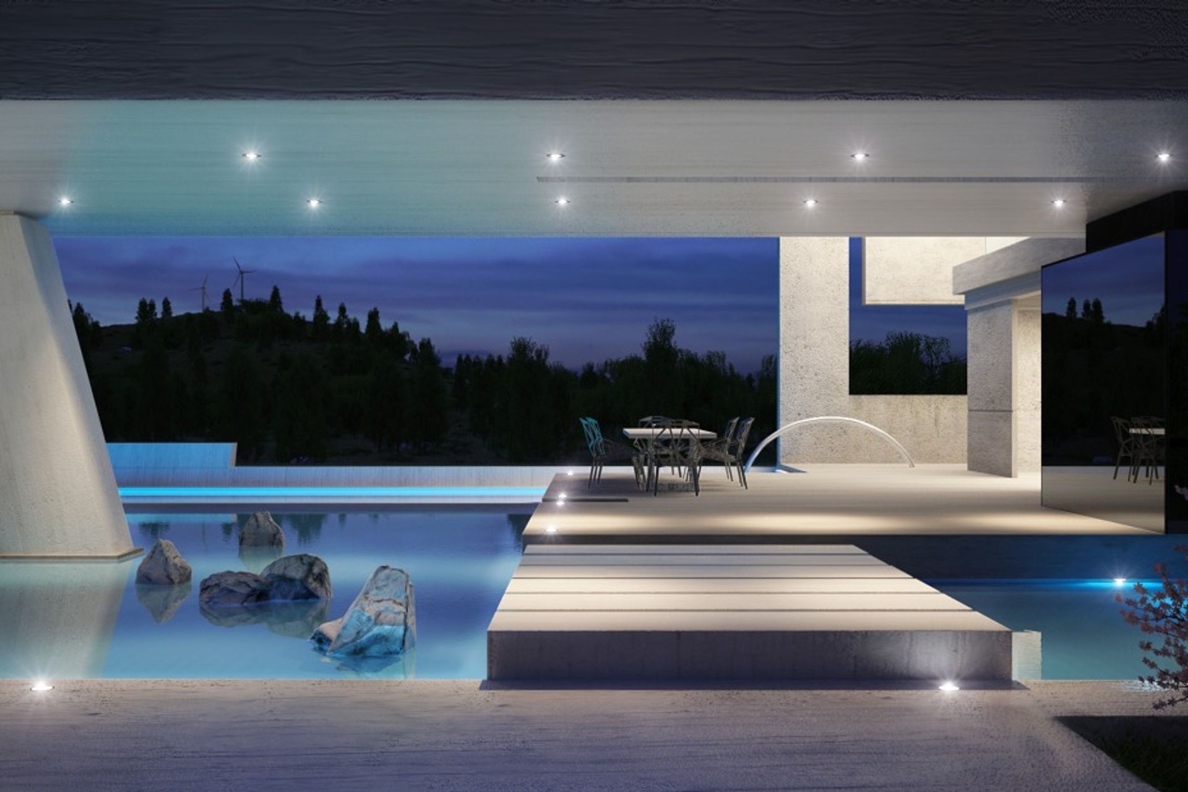Turning your plans into virtual reality

With no stone left unturned in the new architectural virtual reality technology, everything is exactly as it would be in the physical world. From the moment you place the virtual reality goggles on your face, they are working to ensure your experience of your new home is entirely realistic. That starts with the glasses assessing your height to place you within the virtual world so your eye line is at the correct level. The sun is placed with accurate GPS locations, showing you exactly where it will be at any given time of day,
It is a new virtual world; one which exists at the chasm of two industries: architecture and gaming. It is what some may call a relatively odd collision, yet a relationship that is bringing limitless possibilities to the world of design, 3DAV founder Patrick Wood says.
“In 2011, the United Kingdom’s Government Construction Strategy came into force, requiring any building being built had to have fully collaborative 3D BIM building information modelling as a minimum by 2016. This is an industry standard now, and I believe should be one here too.”
Wood started his career in three dimensional imagery in the United Kingdom before immigrating to New Zealand a few years ago and setting up 3DAV, now a leader in the virtual imagery field. “About four years ago in the UK, it was made law that every new building had to be built in 3D prior to any physical construction commencing. I think it should become industry standard here too, for various reasons, but most importantly, it saves time and money. It’s also a way to reduce wastage by being able to plan so intricately,” Wood says.
“Being able to accurately measure materials in this level of detail is something new,” Wood says. “This technology allows for a new level of planning and an accuracy of representation that was not previously possible.”
In three dimensions, it’s possible to know exactly how many bricks would be needed for a wall, for example, or how many beams may be needed and an exact determination for how much wood would be required.
Architects often use ArchiCAD or AutoCAD to create renders or 3D illustrations, but according to Wood, those are both very basic programmes that limit the level of detail possible. “What we are able to achieve now is the next level entirely. It’s phenomenal. These virtual architectural worlds are built using a video game engine, which makes it much more fun and interactive for the clients who are using it, as well as useful for the architects and designers.”
Once an architect has completed a design, all elements of that design are sent to 3DAV, who then input the data and start to build a virtual world. “We get all details, everything from the materials to the light fittings and furniture – every last detail.”
The first step for 3DAV is to build the house to scale. Materials are then added, lighting is placed in the house, and the sun is added with exact GPS calculations. Then the furniture is added; and other details are developed including landscaping, surrounding landmarks, views, neighbouring properties, a car in the garage, people. “It is down to the last detail. It’s like walking through a photograph,” Wood says. “Before anything is started these three-dimensional images are often sent to the council along with consent documentation. They are particularly useful for others to see how a building would fit on the site.”
Clients can then choose to view the three dimensional imagery normally, or use virtual reality goggles, and move through the home and surrounds using an Xbox controller or a keyboard and mouse.
“With the goggles, you become a character within the built environment, moving through it as you would in reality,” Wood says. “People are able to wander through and look at a window, for example, and see that they may prefer it to be slightly wider or higher. It’s an exact representation of what the building would look like when completed. Before this was a reality, people often walked through a finished house and requested changes, which cost time and money. With virtual architecture, those changes can be made before any construction has started, which is a much more efficient system.”
It’s an incredibly powerful design tool, just starting to get off the ground in New Zealand. It represents the merging of two somewhat unlikely industries, which together are opening the door to a new virtual architectural world.
Get in touch with 3DAV on ArchiPro here to discover what’s possible with your next project.



