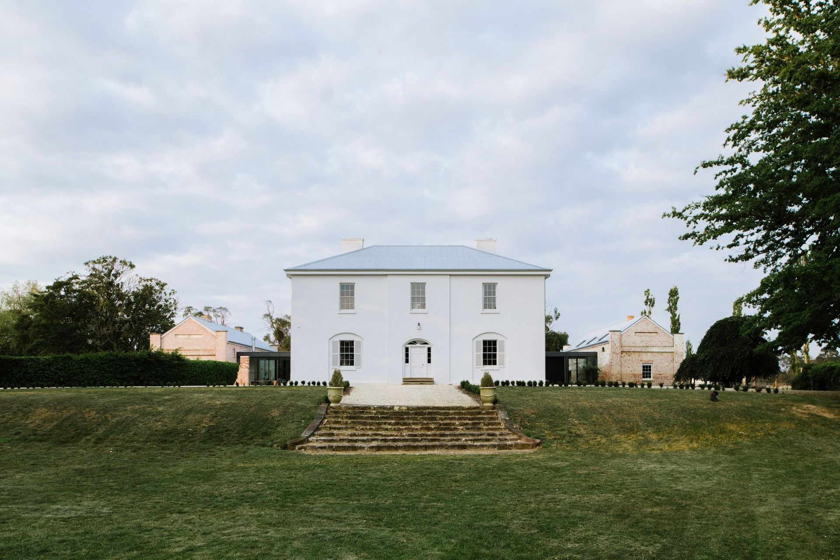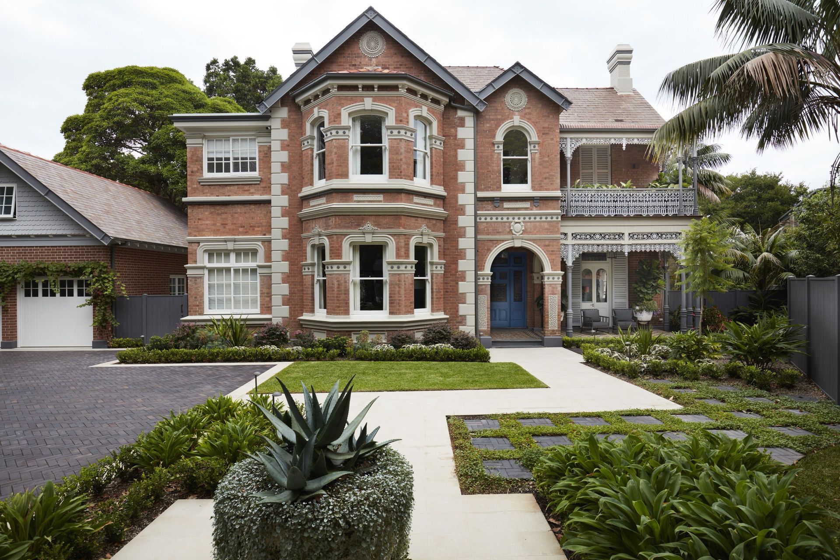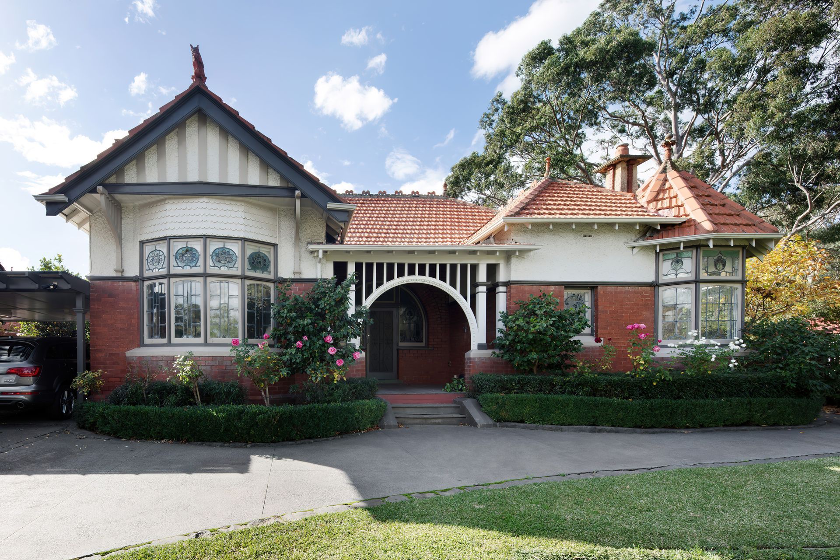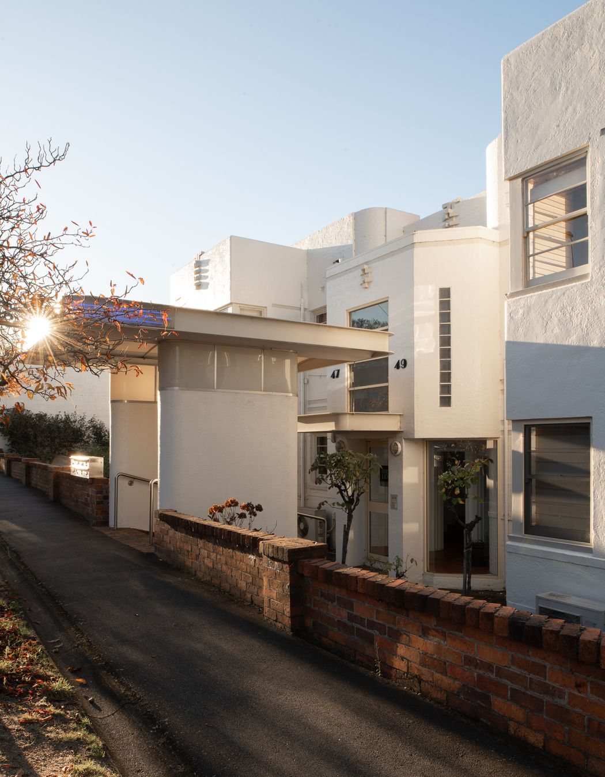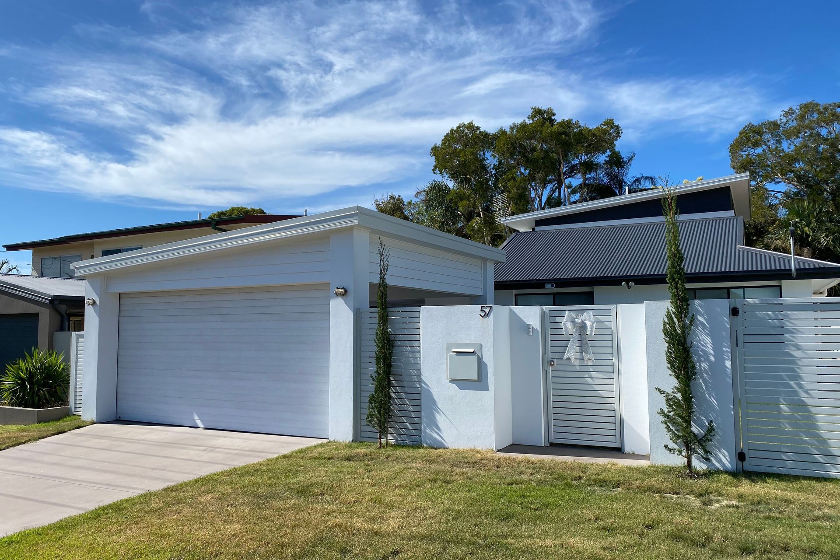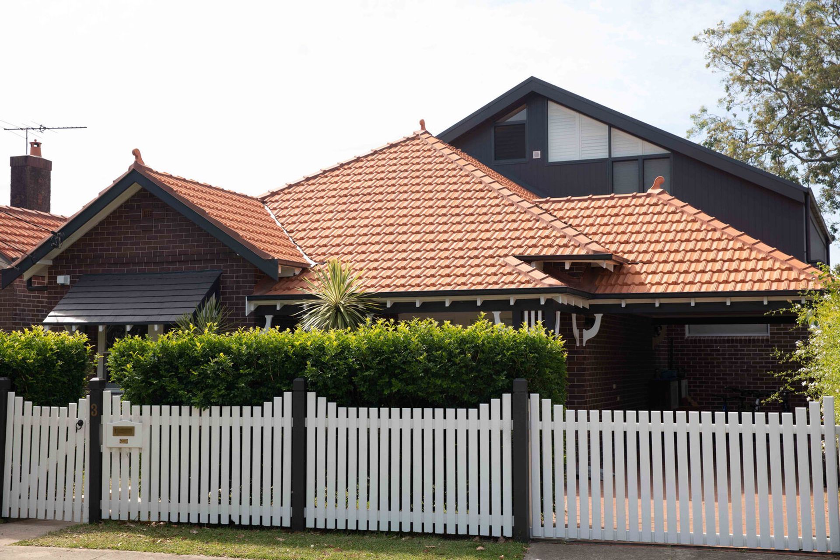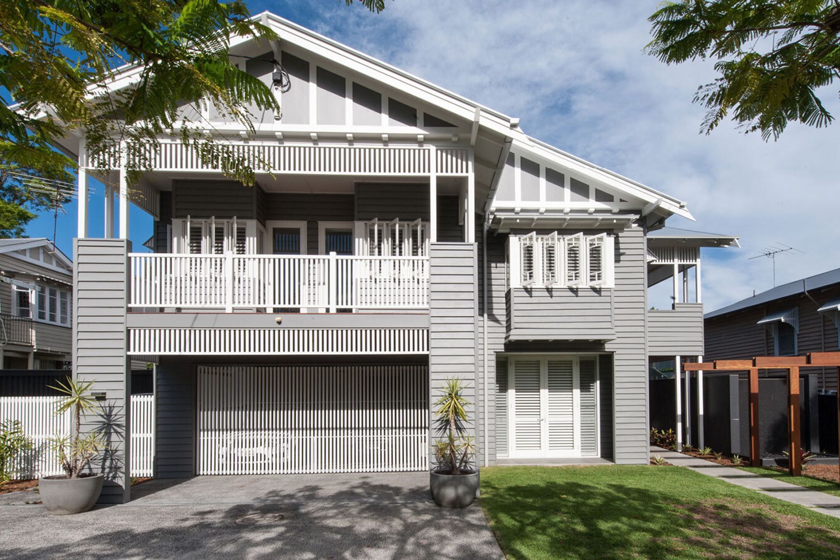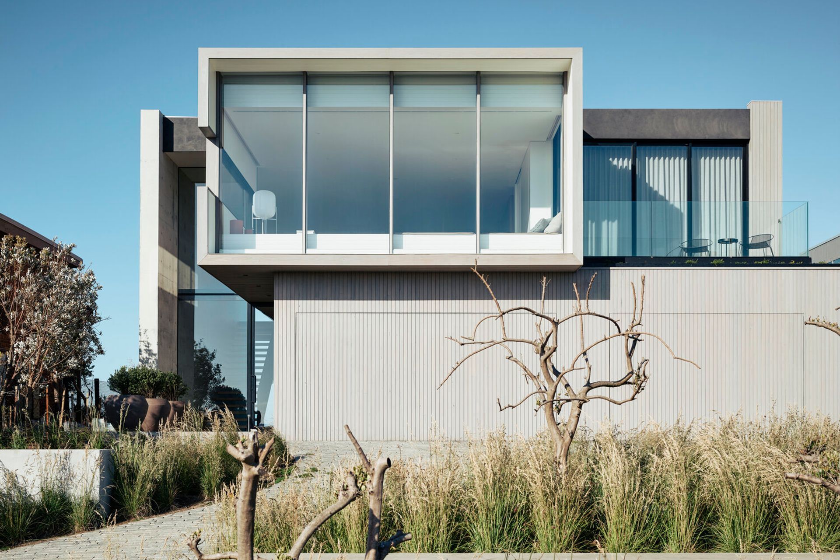How to identify Australian architectural styles
Written by
14 August 2022
•
6 min read
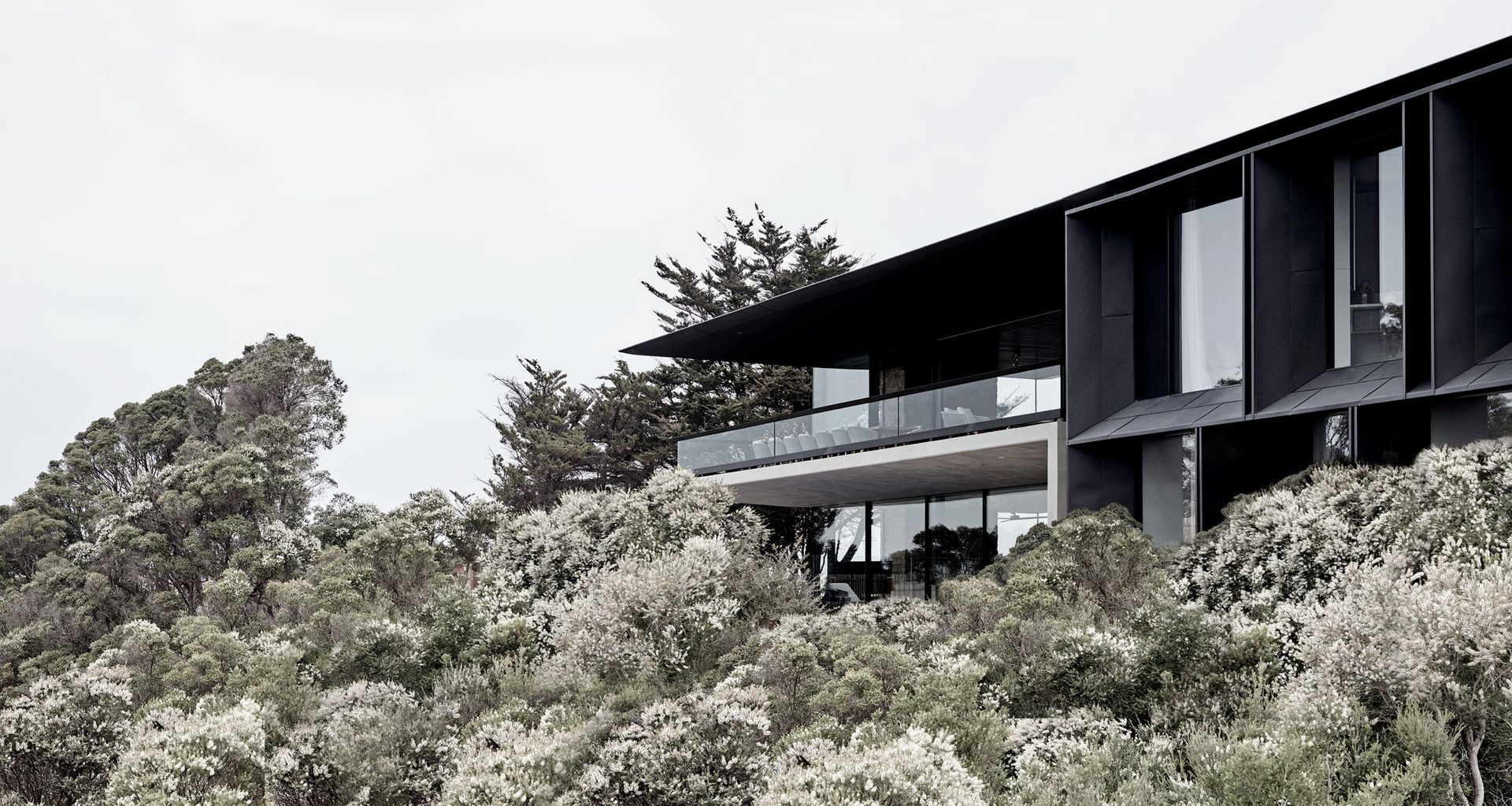
Australia is home to a vast and varied range of architectural styles across residential and commercial design. While some architectural styles have been plucked from our friends in England, America and beyond, others have been developed right here at home.
Unless you know exactly what characteristics to look for, identifying one architectural style from the other can be a difficult task, but it’s an essential skill if you’re looking to restore an existing home to its former glory, fuse two or more styles together, or recreate a particular style during a new build or extensive renovation project. Fortunately, Katherine Kemp, state chair for Victoria and Tasmania and national councillor for the Design Institute of Australia, has some good advice for spotting the hallmarks of any given architectural style.
Georgian architecture (1788-1840)
The earliest settlers of Australia influenced Georgian architecture, a style that is considered classic and beautiful. “The predominant style at the time of colonialisation, Georgian architecture is identified through spare symmetrical form and elegance,” says Katherine.
“The architectural treatment was understated and often used the vernacular materials to hand and was commonly designed with generous verandahs and a single hip roof. Local stone and timber were often used and buildings were, at times, built by convict labour.” Additional features you could expect to see in Georgian homes were fireplaces in several rooms, decorative ironwork, parapets, windows recesses, high ceilings and crown mouldings. Architect Francis Greenway, a significant figure from Australian colonial architecture, is credited with many of the first appearances of this style in Australia.
Victorian and Queen Anne architecture (1840-1860 | 1861-1875 | 1876-1890)
Named after the period of Queen Victoria’s reign, this architectural style is split into three types; early, middle and late, explains Katherine. “The classic workers cottage defined the early period and demonstrated a developing level of detail and ornamentation into the middle and late Victorian period which reflected the prosperity of the gold rush era,” says Katherine.
“Building on the Georgian floorplan, the style still expressed symmetry and proportion within the layout, but buildings often used a bullnosed corrugated iron for the veranda and roof rather than the shingled Georgian style. Increased ornamentation was evident in the mid-Victorian style with the use of iron lace, stained glass, and plaster mouldings,” she adds.
Other hallmarks of Victorian homes include moulded skirting, cornices and architraves, verandas with cast-iron lace work, facades with ornamental brickwork and later, external parapets, arches and patterned tiling in entranceways. Joseph Reed was one of Australia’s more influential Victorian-era architects and worked on the Melbourne’s Royal Exhibition Building.
Edwardian and Federation architecture (1901 – 1915)
Katherine explains that Federation/Edwardian-style architecture was named after Australia’s federation in 1901, the reign of King Edward from 1901 to 1910, and was a celebration of the coming of age of a nation. “The Queen Anne style developed from this era as a domestic style and typically used red brick and roughcast on the façade, extensive detailed terracotta roof forms with finials, large timber verandas and stained-glass bay windows. The buildings were generous and extended over large suburban sites, with inglenooks and timber panelling to the interior,” says Katherine. Timber detailing and fretwork were common on Edwardian verandas, while plaster ceiling roses, cornices, timber skirting and architraves could be spotted inside.
Art deco architecture (1918-1940)
“Art deco developed as the predominant style after World War I and is a streamlined design with clean bold lines,” says Katherine. “Influenced by ancient Greek and Egyptian architecture, the art deco style is simple with symmetrical curved forms and typically used brickwork to the external façade, with detailed chimneys, verandas and entry portals. Interior treatments often included stained glass, ceiling moulding and metallic finishes.” Bruce Dellit is largely thought to have pioneered art deco architecture in Australia and designed structures such as the ANZAC Memorial in Sydney’s Hyde Park.
Mid-century modern architecture (1945-1970)
“Modernism was introduced into Australia after World War II by architects such as Harry Seidler who had been educated in the international style overseas and brought these influences back to Australia,” says Katherine. “The style was completely different to everything that came before and featured simple bold geometric forms and open floor plans. Decoration was stripped back, with little to no ornamentation on the building. The outside landscape was brought inside with considered sightlines within the space and a focus on native planting and connection to the land.” In Australia, features such as flat or raked roof lines and full-length windows were also common. One of the most famous architects associated with the modernist movement is Harry Seidler.
Post war architecture (1945-1965)
After World War II, house sizes and design started to reflect more prosperity than austerity and often included a carport or garage connected to the house. With minimal decorative flourishes, the homes were designed for modern and functional family living. “Using more traditional forms than the mid-century modern style, housing typically used brick veneer and triple fronted facades. Often single storey, the floorplan was open and generous with large, glazed windows,” says Katherine.
Bungalow architecture (1910 – 1930)
California bungalow-style homes are usually single-storey with a simple floorplan centred off the hallway. Rendering, red brick, roughcast or weatherboard facades were all common and usually paired with gabled roofs and external chimneys. Small windows, plaster interior walls, unadorned ceilings and timber doors, windows and trims can be expected from this architectural style.
Queenslander architecture (1800s to current)
Made from timber with a corrugated iron roof, the term ‘Queenslander’ refers to a specific style of (usually) single-storey home with wrap-around verandah that was developed in Queensland. Designed to facilitate comfortable living in a sub-tropical climate, Queenslander homes are usually elevated to allow air flow beneath the structure for increased ventilation, and a pitched roof to allow for attic storage and a space above the ceiling to insulate the house from summer heat. It has a cottage aesthetic and relaxed appeal that lends itself to many other architectural styles such as Federation, Georgian and Victorian.
Contemporary architecture (current)
Contemporary architecture is most commonly seen in the new builds and renovations of today. Clean, minimalist, open-plan and highly functional, contemporary architecture favours a refined composition of colour, materials, natural light and space.
“Contemporary architecture today is a mix of style and form, with individual expression, materiality and sustainable considerations at the forefront,” says Katherine. “Although period architecture is acknowledged and celebrated, it is often reworked to reflect today’s relaxed, yet technologically connected lifestyle.”
Discover homes of every architectural style on ArchiPro.
