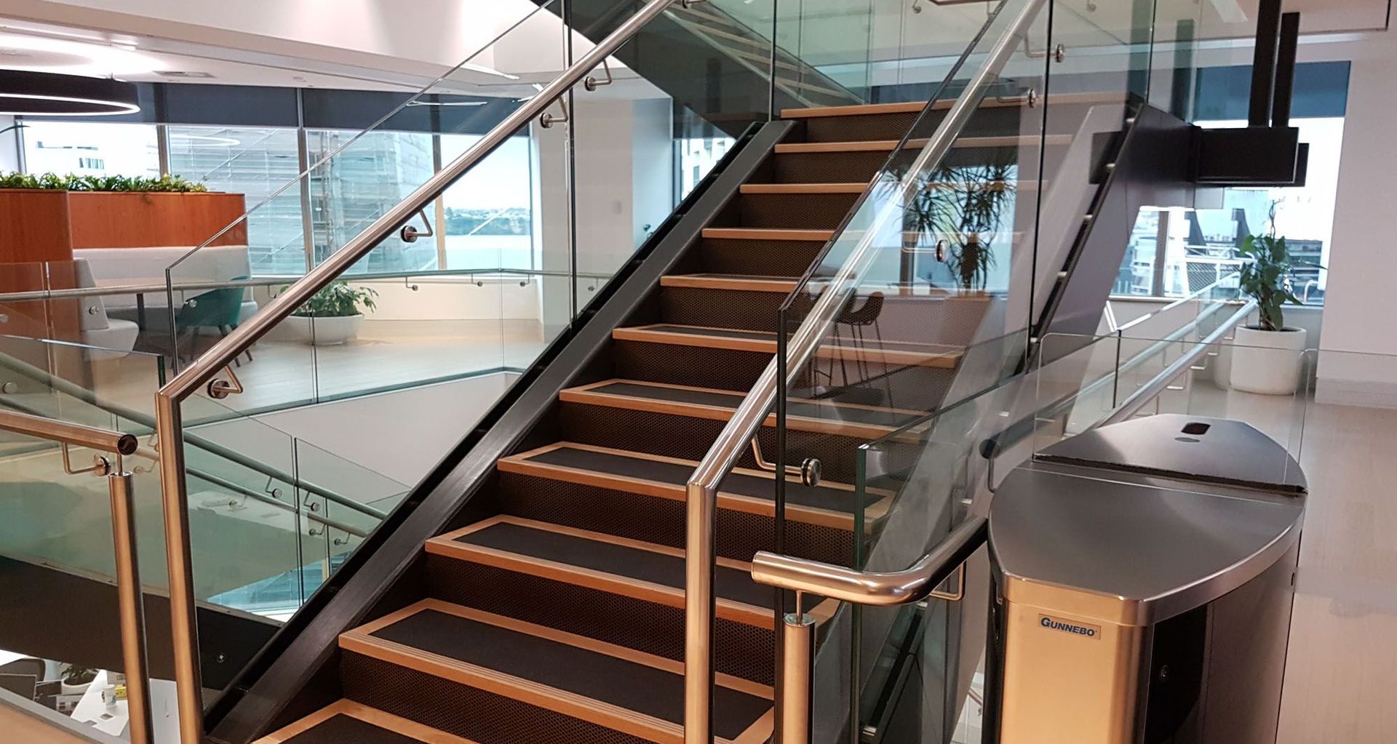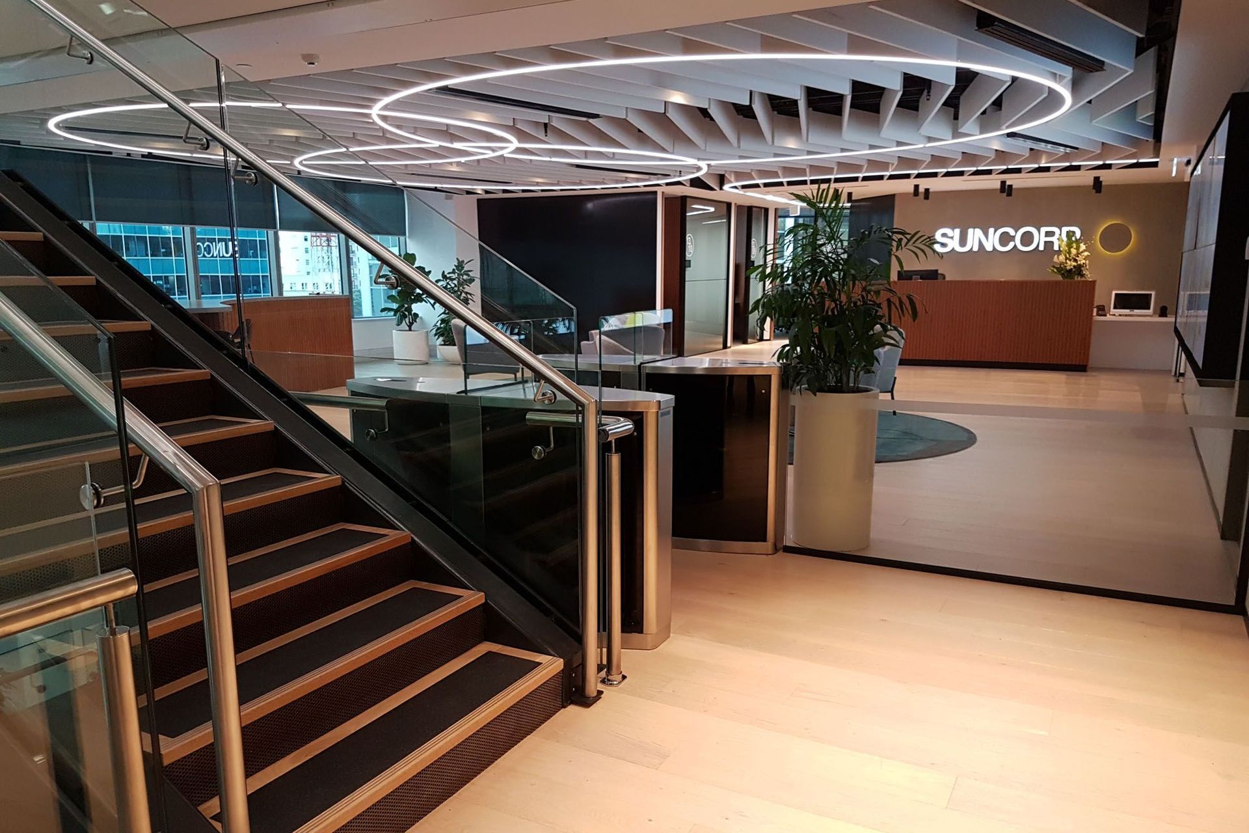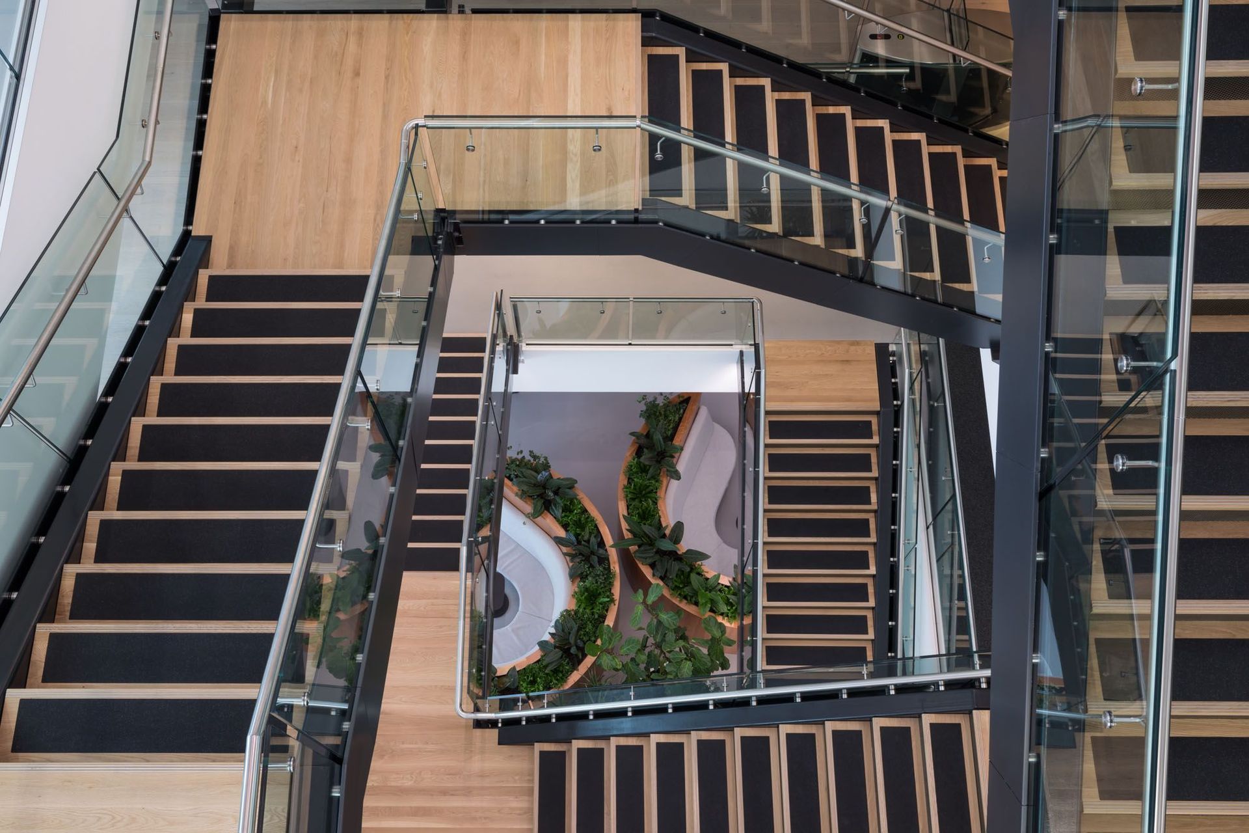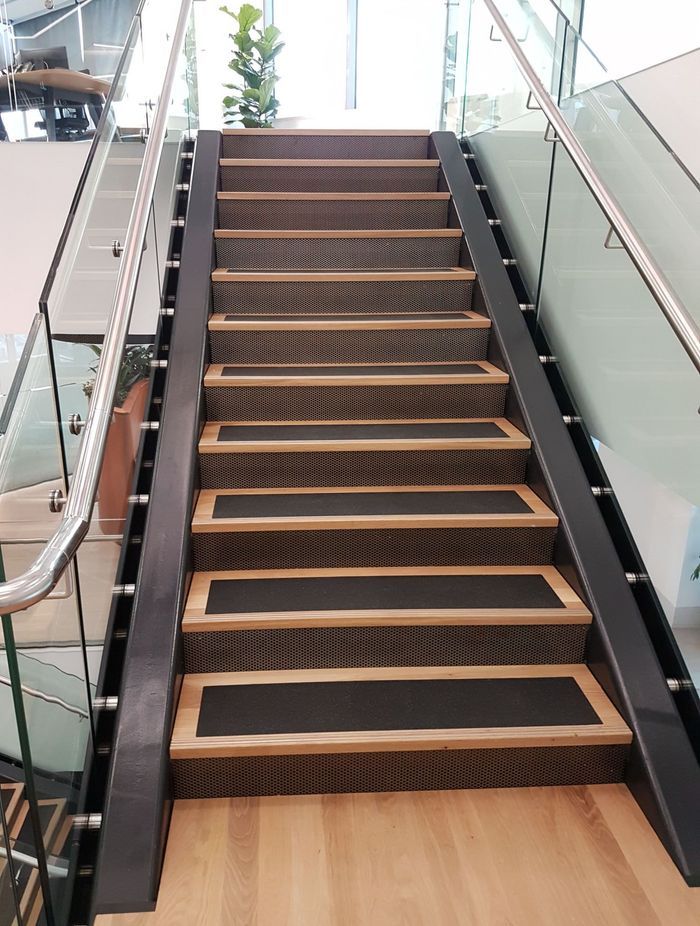Designing stairs in timber
Written by
13 December 2018
•
3 min read

If you’ve visited the Suncorp Vero building with its soaring foyer and stunning central stairs with elegant handrail and beautiful timber stair treads, you’ll understand the incredible anchoring effect that a timber stairway can make in any space.
“Often it becomes a focal point of the entry into a building and it always makes a statement in an interior or entranceway,” says The Woodsmiths’ general manager Daryl Boakes.
In the Suncorp building, the stair cuts through four levels, which was no mean feat; the builders had to slice a stairwell through four concrete floors to accommodate it.
Daryl says the American oak stair treads anchor space and their warmth juxtaposes against the more utilitarian qualities of concrete and steel in the space.
“It basically became the pivotal central part of that building – the stairway ties all the floors together.”
The timber treads are inlaid with a rubber grip pad on each step and two metal strips on the nose of the tread, in order to comply with health and safety requirements.
These specifications are typical variations to the standard tread, but Daryl says The Woodsmiths can cater to any architect specifications.
“We’re very versatile and we’ll tackle almost any project so if the architect can design and draw it we can make it.”
Daryl says there’s a vast range of designs The Woodsmiths make, but the most popular design is a centre steel stringer with plates which supports the tread underneath, which means the glass or baluster rail can be attached to the tread, creating a seamless, modern aesthetic.
Certainly, architects and designers are realising the timeless appeal of natural timber treads and are using natural timber stair treads more and more in their designs - not only in commercial but in high end residential too.
Daryl says the popularity of timber is due to the natural anchoring effect it has, as well as its warmth and character, which isn’t possible to achieve with hard, cold or shiny materials.
Among the 25 timbers he has available, currently the most popular timber is American oak, but he has also recently completed projects using ash, walnut and jarrah.
These timbers are all hardwoods and can also be matched to existing native timber flooring in residential spaces. USA oak is also often stained or white washed to match flooring colours.
Sustainability is also a feature of these hardwoods and it’s something the architects that work with The Woodsmiths appreciate, as well as the timbers’ strength, which means design parameters are wider.
“Flexibility in design is as important as the structural strength of a laminated tread,” says Daryl. “Predominantly the treads are 80mm thick and the corresponding strength of the timber means the tread can support the baluster rails.”
This in turn creates design flexibility for architects and designers so they can achieve a cleaner, more modern aesthetic.
Want to know more about designing with timber stair treads? Be sure to visit The Woodsmiths on ArchiPro today or visit their website to find out more.


