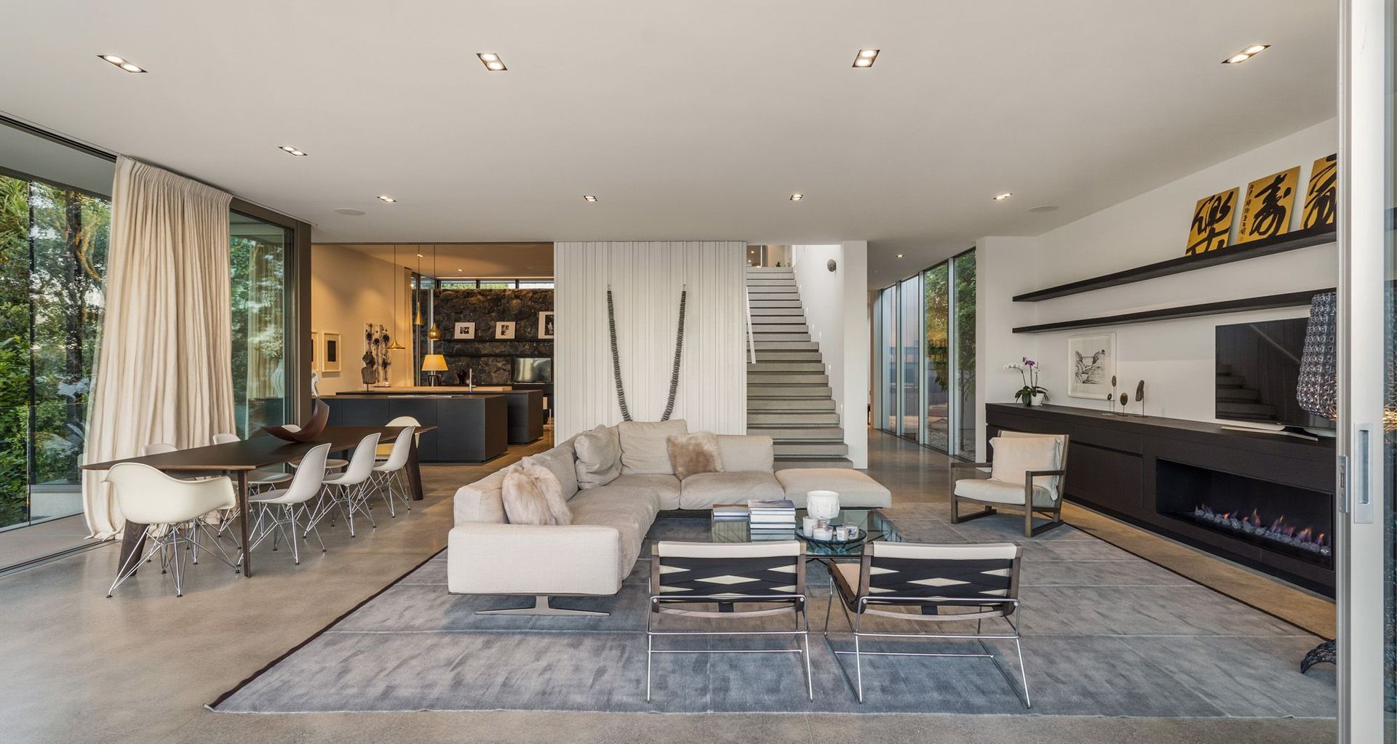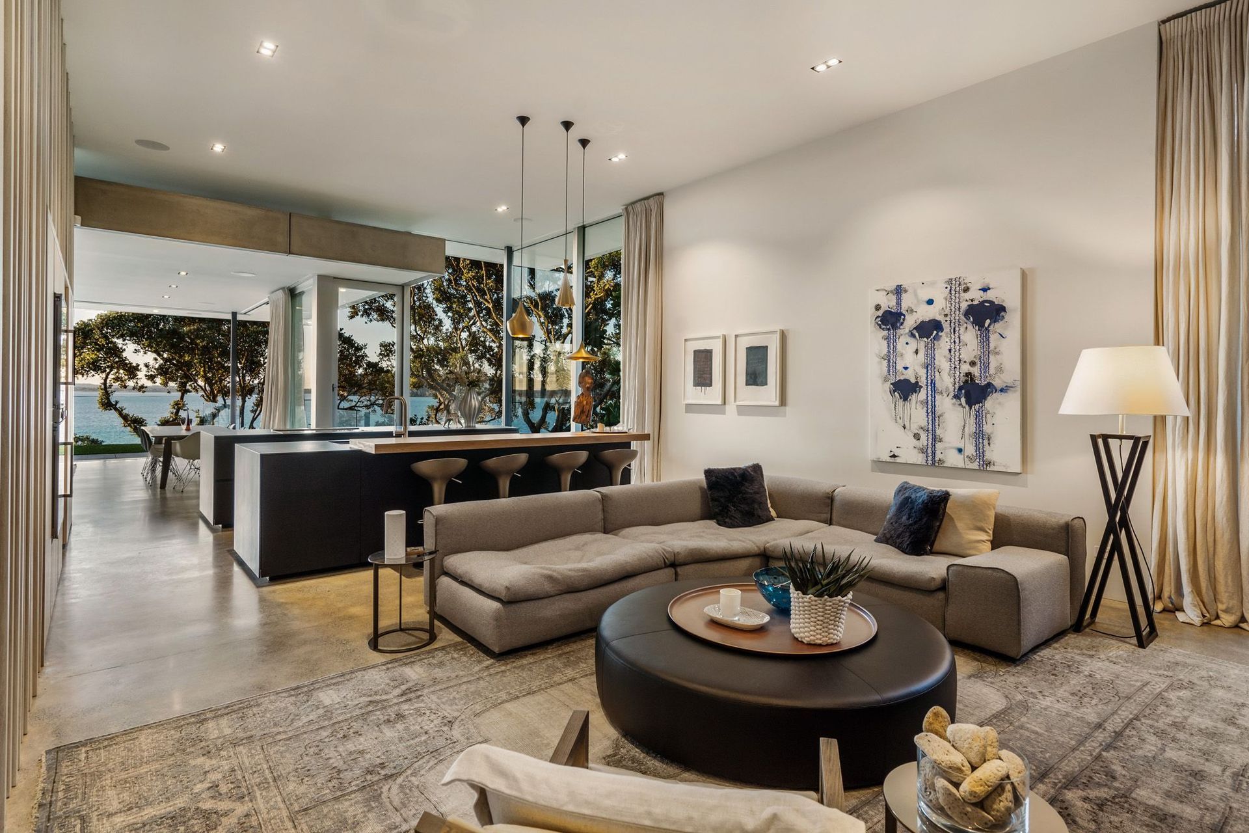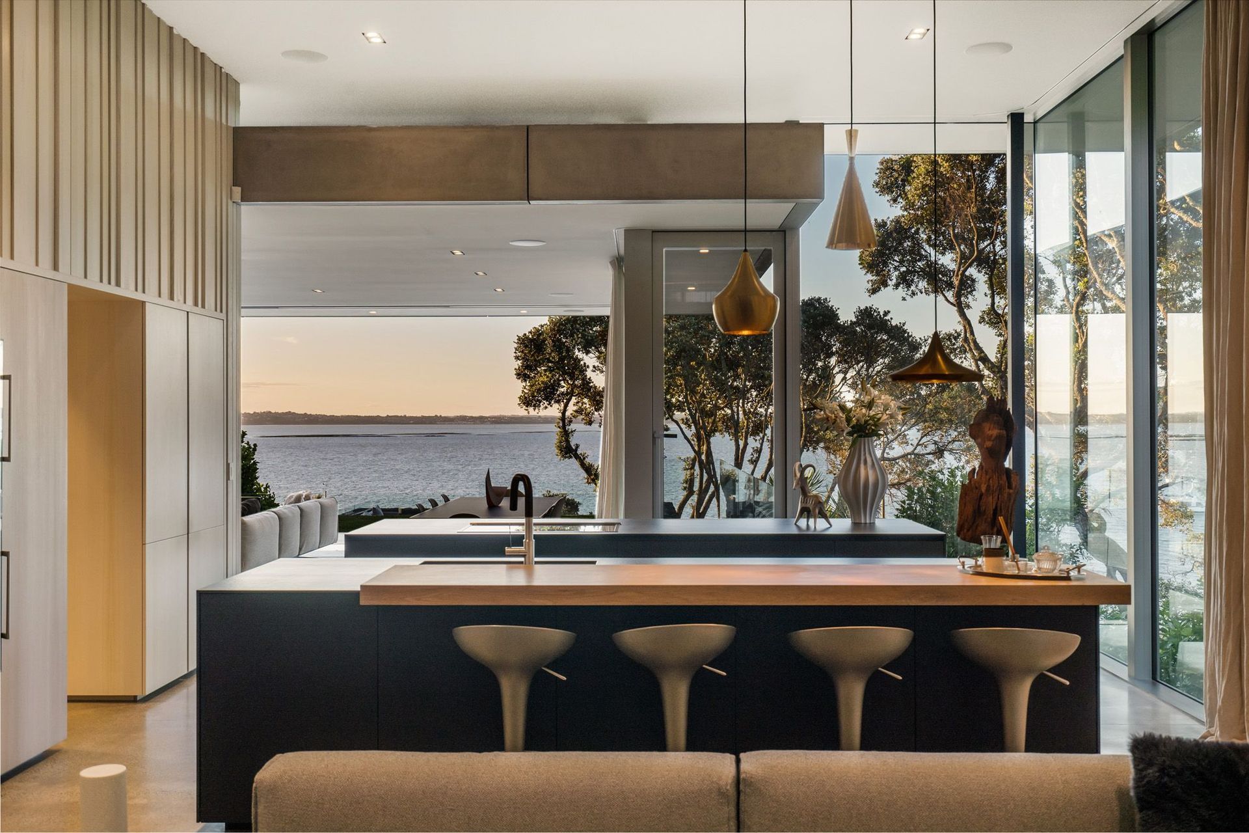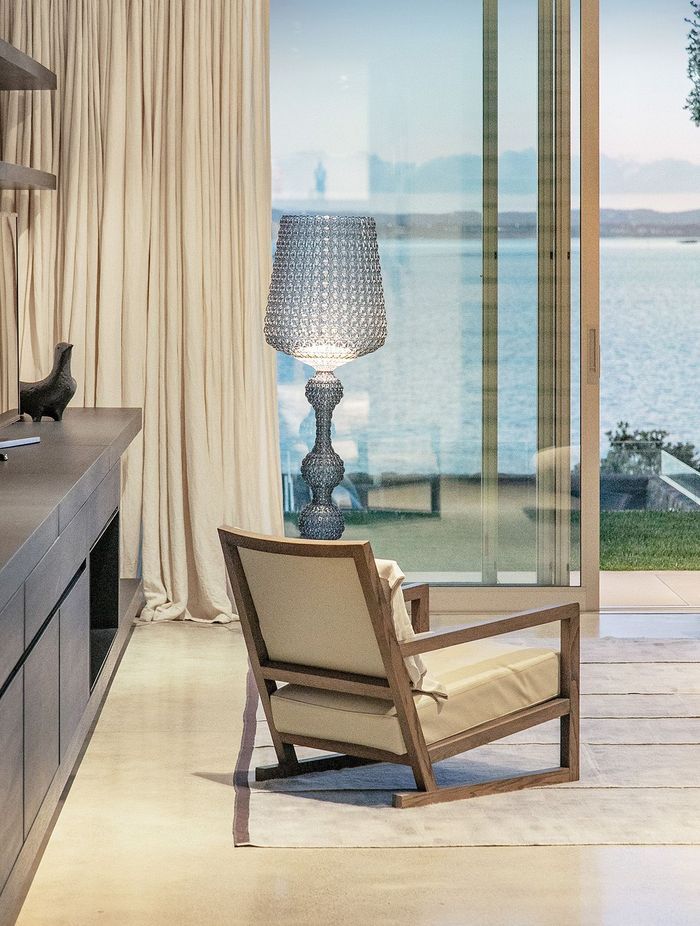Creating the relaxing, timeless interiors of Sea Wall House
Written by
20 January 2019
•
4 min read

Patterson Associates worked closely with leading designer Jenny Anderson of Zomia to create the interiors in Sea Wall House. We asked her ten questions about how she achieved these stunning spaces.
How do you establish your design approach with the client?
I ask lots of questions, such as 'do you want your interior to be bold or subtle?' In Sea Wall House, because it sits on an organic site among the trees and looking at the view, we wanted the interior to be timeless, delightful and to have longevity, while playing off the beautiful artworks and furniture belonging to the clients.
Do those items inspire the overall design scheme?
You probably shouldn’t fall in love with just one piece of furniture and try and make that work because it’s never going to. Instead, ask: how should the space feel and will I feel happy here? For example, Sea Wall house is about inside/outside and relaxing, comfortable spaces.

Did the clients know that from that onset of the project?
The owners of Sea Wall House were very clear about what they wanted and how they wanted to live. They wanted a relaxing family home that is really calm and sits back so you never tire of it. You don’t walk into the house and the interior takes you over; instead, you see every detail that’s around you: you see the kitchen, the joinery and all the details.
How do you hold the interior spaces together in a cohesive way?
Sometimes it’s just about finding one element that pulls the whole space together. Pattersons designed the timber-clad central spine in Sea Wall House to help tie together the exterior with the interior spaces, as well as the furniture and artworks.
How else did you merge the interior with the outside spaces?
We played with different-sized spaces and how they respond with the outside during the day and night. For example, the snug space is an engaging tv area contained within the kitchen area but you don’t feel closed off from the living room and you’re always a part of what’s outside. The view is always there whichever way you turn, you still have the outside in.
How do you maximise the views throughout the interior spaces?
The views and the site really dictate the architecture of a house – from the layering of the form to the timbers and textures that Pattersons selected. This created the pattern for what the interior would look like – from the concrete floors to the greenery outside.

How crucial was teamwork to the end result?
The key to the success of any design project is a great team and great houses come from that. Be a great client and appoint amazing architects and builders and everyone spins off each other as a team. Then, it’s a win:win situation for everyone.
Are there interior elements that you feel were essential?
The rugs were key to the design of Sea Wall House. They’re not really loud and in your face but contain the items of furniture in the snug and living spaces, for example. The rugs and sofas in the living room were some of my personal favourite pieces.
Is it a good idea to adapt the design during the process?
Yes, sometimes a change can transform the interior. A big turning point came when we decided to paint a wash on the timber-clad spine that runs up the middle of the building and it just blew everything into place.
Is it difficult to change elements during the process?
It’s good for clients to be open to the possibility of change because that change might in fact transform the house and create the X factor.
Interview by Justine Harvey, ArchiPro managing editor.
