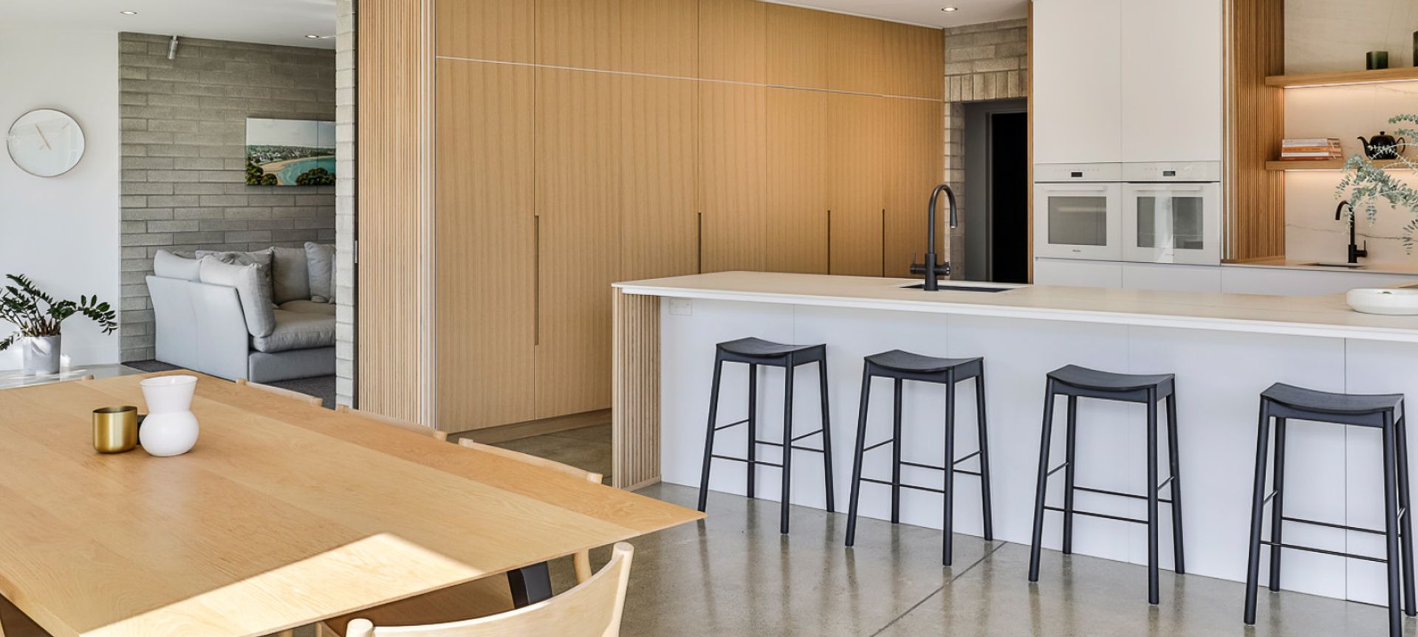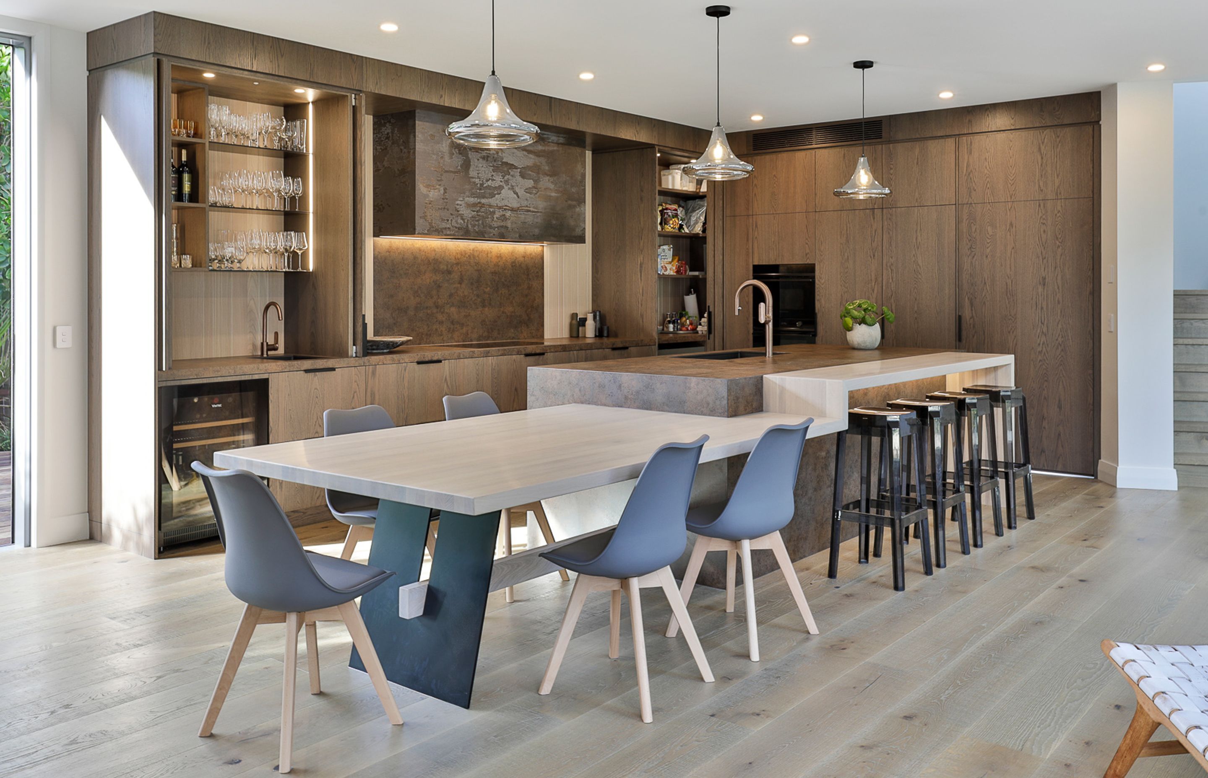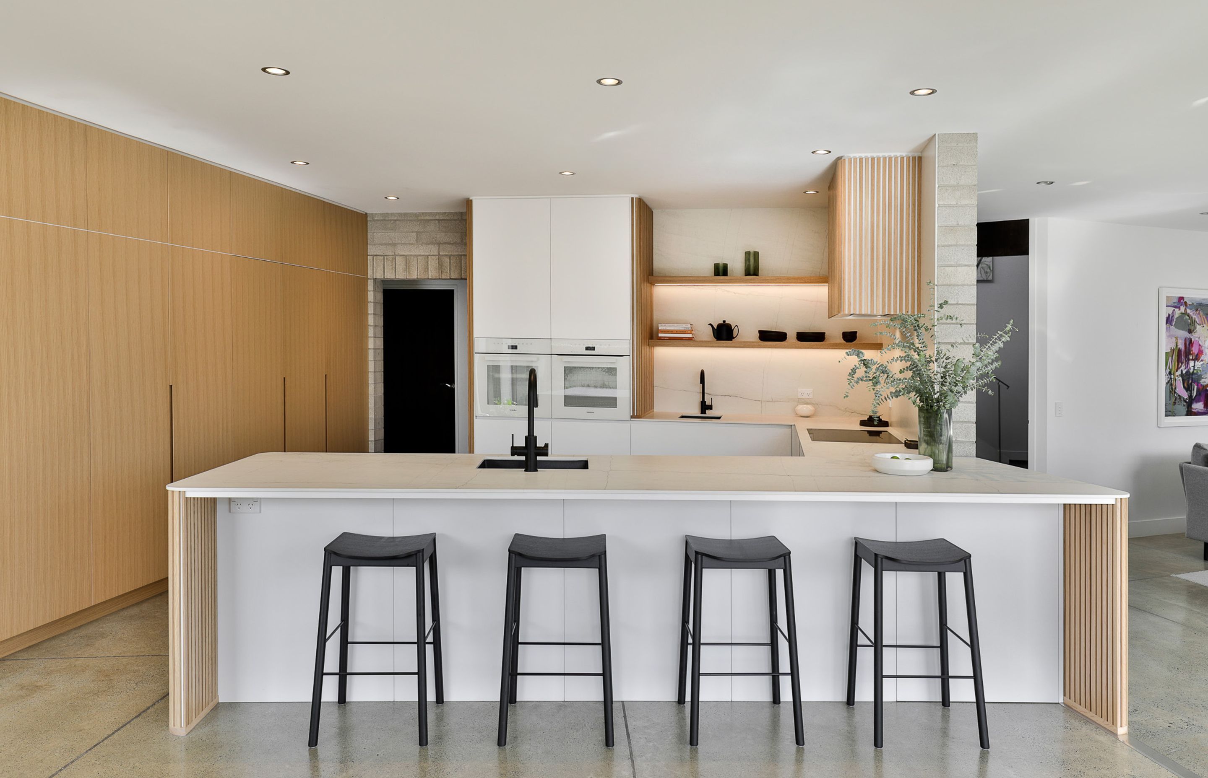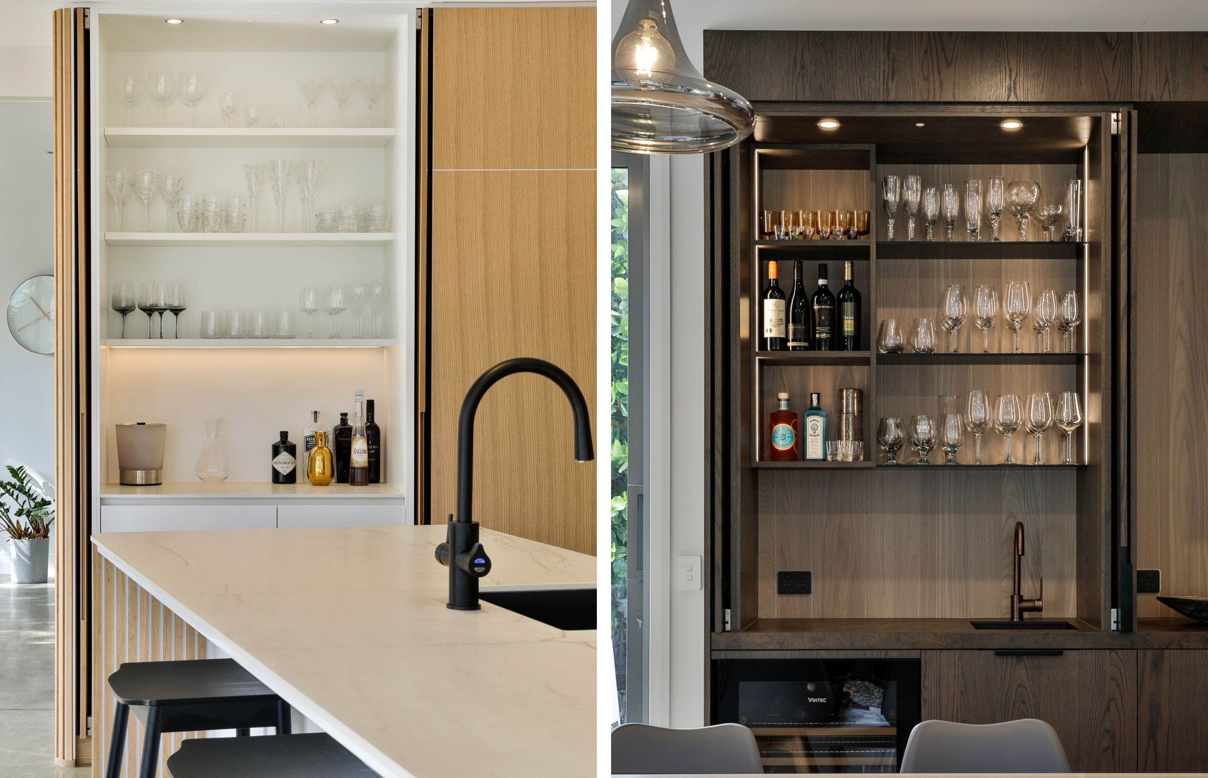The core of good design
Written by
26 September 2021
•
7 min read

There are many facets to consider when it comes to kitchen design—practicality, aesthetics, performance and materiality among them. Ensuring all of these elements come together in a result that fits the current and future needs of the homeowner takes a practiced hand.
We sat down with Designer Gunnar Friese from Hewe Architectural Cabinetry to learn more about his design process and to find out what his choices are for quality products and systems.
ArchiPro: As a designer, what is your process for creating a kitchen for your clients?
Gunnar Friese: My process always starts with understanding what my clients are hoping to achieve from the space and what their needs and wants are. Drawing up the space on the computer and working out the layout is one of the most crucial steps of the whole process, along with matching the client's wish list with what’s actually achievable in the existing space.
At the same time we work on how the new space is going to look and feel—potentially doing adjustments to the wall layout. Once the layout is finalised and we know roughly what finishes we are going to use, we will create an estimate for the project; no point designing something that does not meet the budget requirements of the clients.
After that, detailed drawings are created and materials finalised for production. This is the same process I follow for kitchens, bathrooms or other parts of the house.
AP: What are the fundamentals behind good kitchen design?
GF: In my opinion getting the layout right and creating a functional space first is the most crucial step in the design process. I had the privilege of learning from the best in the early years of my career and the biggest lesson I’ve taken forward with me from that time has been around learning to perfect your space planning and creating beautiful spaces.
AP: How important is it to you, as a designer, to have good working relationships with reputable suppliers?
GF: A new kitchen is a big investment and you want it to last a lifetime as well as function perfectly. Being German myself I love my German hardware, you just know you won’t be let down. Having access to door hardware from Häfele certainly helps there. Whether you are looking for a sliding door system, bi-fold door or pocket door system, Häfele has a system to suit your aesthetic and technical requirements.
Equally important to good design is teamwork—there are many factors at play, from the hardware, different materials (timbers, stone, steel etc…) and the craftsmen who put it all together. For me as a designer it is important to know that everyone is putting in their best to create an outstanding product.

AP: We have two examples here of kitchens you’ve designed, what can you tell us about the clients' briefs for these particular kitchens?
GF: For the Milford Beach House project, the kitchen and scullery were designed around the copper taps the client had sourced and acted as the starting point for material selection. We knew early on we wanted to use two different colour timbers accented with metal details.
The exterior of the house is clad in different width grey cedar planks, which have been brought into the interior as a feature chimney breast. For the kitchen splashback, we replicated this look in a white-washed oak timber. The splashback runs from the bar all the way along the long hob bench into the sliding door pantry.
To complement the copper taps, we’ve used a mix of Neolith Iron Corten for the benchtops and the very industrial looking Dekton Trilium on the rangehood. The island front stands like a monolithic block of Iron Corten against the white-washed oak timber bar leaner with dining table extension, held up by a plate metal leg. To break up the island length, the dining table was set at a different height.
A bar, hidden behind two pocket doors, services the dining and living areas, while access to the scullery is via a concealed door.

The Stanley Point Kitchen (white and natural timber) project, was a renovation, which, due to the existing concrete floor staying, meant the new kitchen had to cover the footprint of the old kitchen.
During the initial meeting at the client’s house, the words “breakfast pantry with a place for our coffee machine and a separate bar area” were mentioned, also the colour white. It was only on my way out that we talked about how it would be cool to do something with timber slats. For the meeting we had sat down at this beautiful oak timber table, which stuck in my head when I was thinking about materials and ideas for the project.
The working side of the kitchen is mainly white with painted drawer fronts, white benchtops and splashbacks with light grey veining. Even the two ovens have white glass fronts. Only the two sinks with taps and the flush-mounted induction cooktop are contrasting black.
On the other side, the tall units have oak timber fronts with custom recessed handles for a minimalistic look. Hidden behind the five pocket doors are a bar area with integrated drinks fridge, breakfast pantry for the coffee machine and small appliances, a tall fridge and a separate freezer. Additionally, a drawer pantry system provides lots of storage for the family home.

AP: You incorporated the Hawa Concepta Pocket Fold Sliding Doors into these kitchens. What is it about that particular system that helps facilitate your designs?
GF: This system solves a unique problem. With the Pivot sliding door system, the cabinet door opens at first like a normal hinged door, but what’s unique about this system is, after you have opened the door to 90 degrees, you can push the door leaf into a cavity in the cabinetry to hide the door completely.
I like to use this system on large pantries or bar cabinets. If you imagine you have multiple guests at your house and you are serving drinks at the bar, the doors could be open and pushed into the cavity, aesthetically the ‘hidden’ doors create clean lines again, but also you don’t have open doors projecting into the room.
AP: What is it about the Häfele brand in particular that appeals to you?
GF: Häfele has a wide range of quality products that solve a lot of my everyday design problems. Not only door systems but also items such as Blanco granite sinks, which I like using a lot, together with other small bits and pieces that make my professional life easier. Their catalogue is a constant on my desk and gets used a lot.
AP: How do you think kitchen design has evolved since you became a designer and, how has technology, especially the systems provided by Häfele, played a role in that evolution?
GF: Technology and production methods have improved a lot over the last few years making the development of more and more complex products easier and more cost effective. Häfele plays a big role in that they are a global player and a good partner for the industry.
Learn more about the wide range of door hardware and other kitchen products and accessories available for your next kitchen design project.