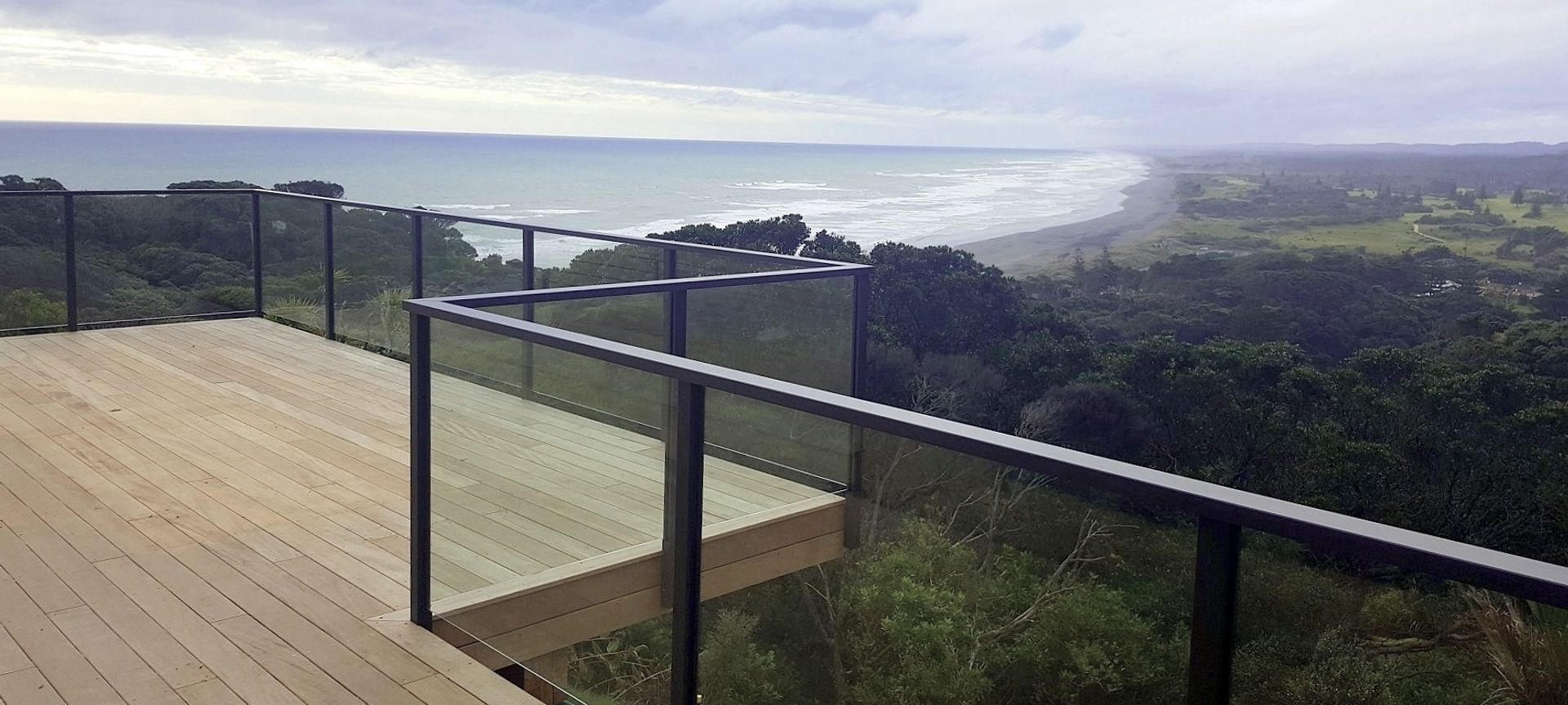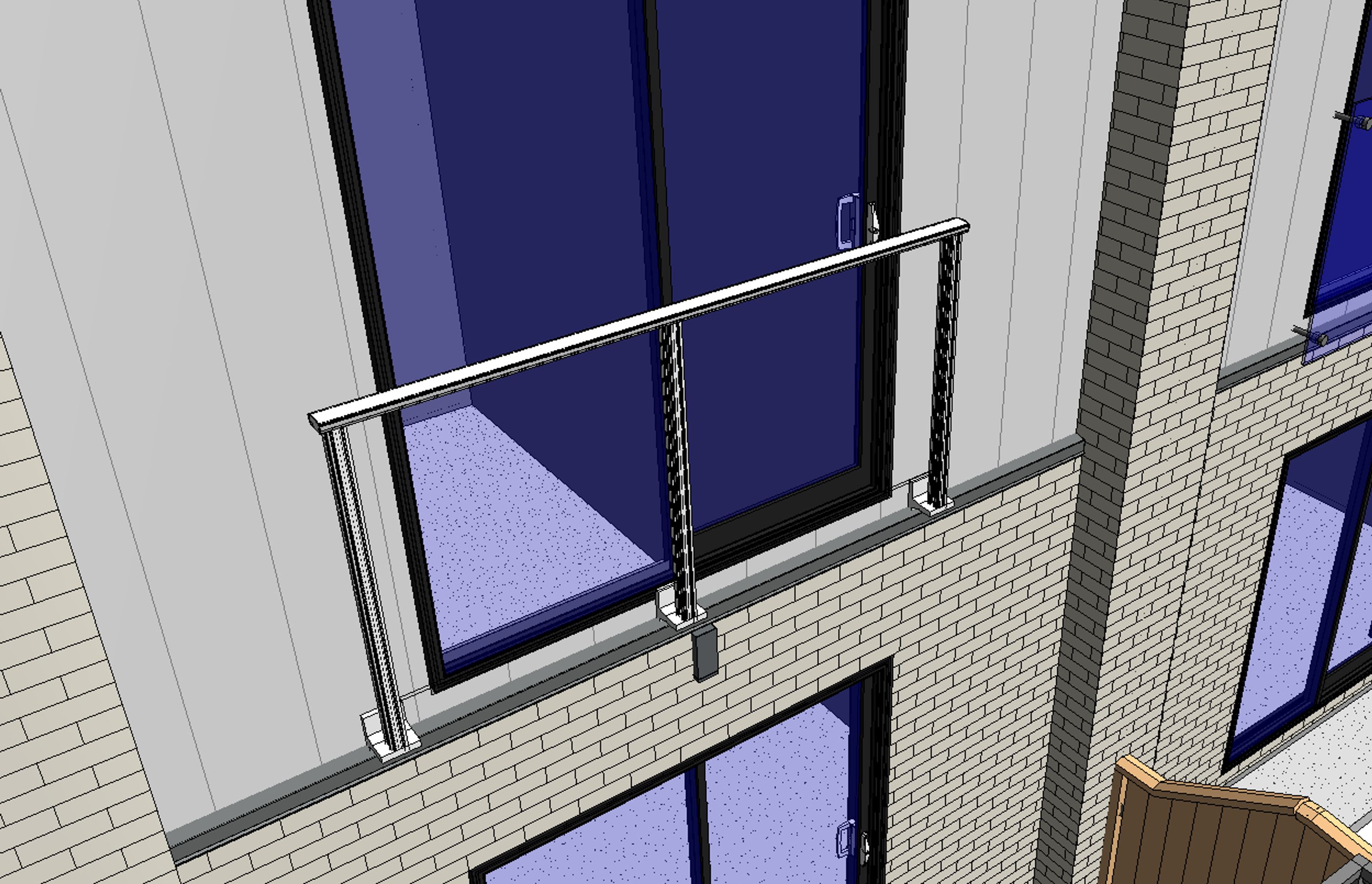Provista Balustrades goes all in on BIM
Written by
21 March 2022
•
3 min read

Building projects are notorious for having many different stakeholders attached to them. Clients, architects, designers, builders, engineers — all provide input into the operation at different stages, and keeping track of each addition can be a logistical challenge.
The key to a successful, well-run project is collaboration — concerted, functional communication between each stakeholder. And this is achieved through BIM technology.
Building Information Modelling, or BIM, allows professionals working on a project to collaborate seamlessly with each other on the planning, design and construction of a building within one 3D model.
For many companies, investing in BIM software is a key milestone, and a large leap forward when it comes to organisation and logistics, providing immeasurable value in keeping projects in check.
Traditionally, it has formed the logistic backbone of only larger projects — but this is changing, and its use is spreading to smaller developments, with recent EBOSS surveys showing large growth in BIM use across design practices in New Zealand.
Provista Balustrade Systems is a company benefiting from this change. After recently pulling the trigger on the technology, the new BIM content has now been added to the specifier area of the Provista Balustrade Systems website for easy access by design, engineering and construction professionals.
It comes after fielding enquiries from specifiers they have worked with over the years, who suggested that a full BIM library of all balustrade, screening and pool fencing solutions would greatly benefit their design and project activities.

The best of both worlds
Most architectural practices and other companies that use BIM choose from two platforms that provide the technology: REVIT and ArchiCAD. Some, though choose both — and this is the direction Provista has taken, instructing the BIM specialist on each project to create content on both platforms, giving Provista even more of an edge.
“All our product designs will have metadata information attached, providing specifiers with product parameters such as connection types, balustrade heights, post spacings and more,” says Provista Balustrades general manager Noel Priestley.
“Importantly, all of our solutions will be in 3D format enabling specifiers to easily download and manipulate the product and its connection types within their designs.”
While it’s quite an investment for Provista, it will put the company at the leading edge and help future-proof the business, Noel says, making it easier to be specified on the growing number of projects based on a BIM platform.
Provista Balustrade Systems solutions are designed and manufactured for New Zealand conditions and are compliant with all NZ regulations and suited to A, B, E and C3 loadings for residential and commercial applications. Address or site-specific design and producer statements can be arranged as required.
Learn more about Provista Balustrades and its offerings.