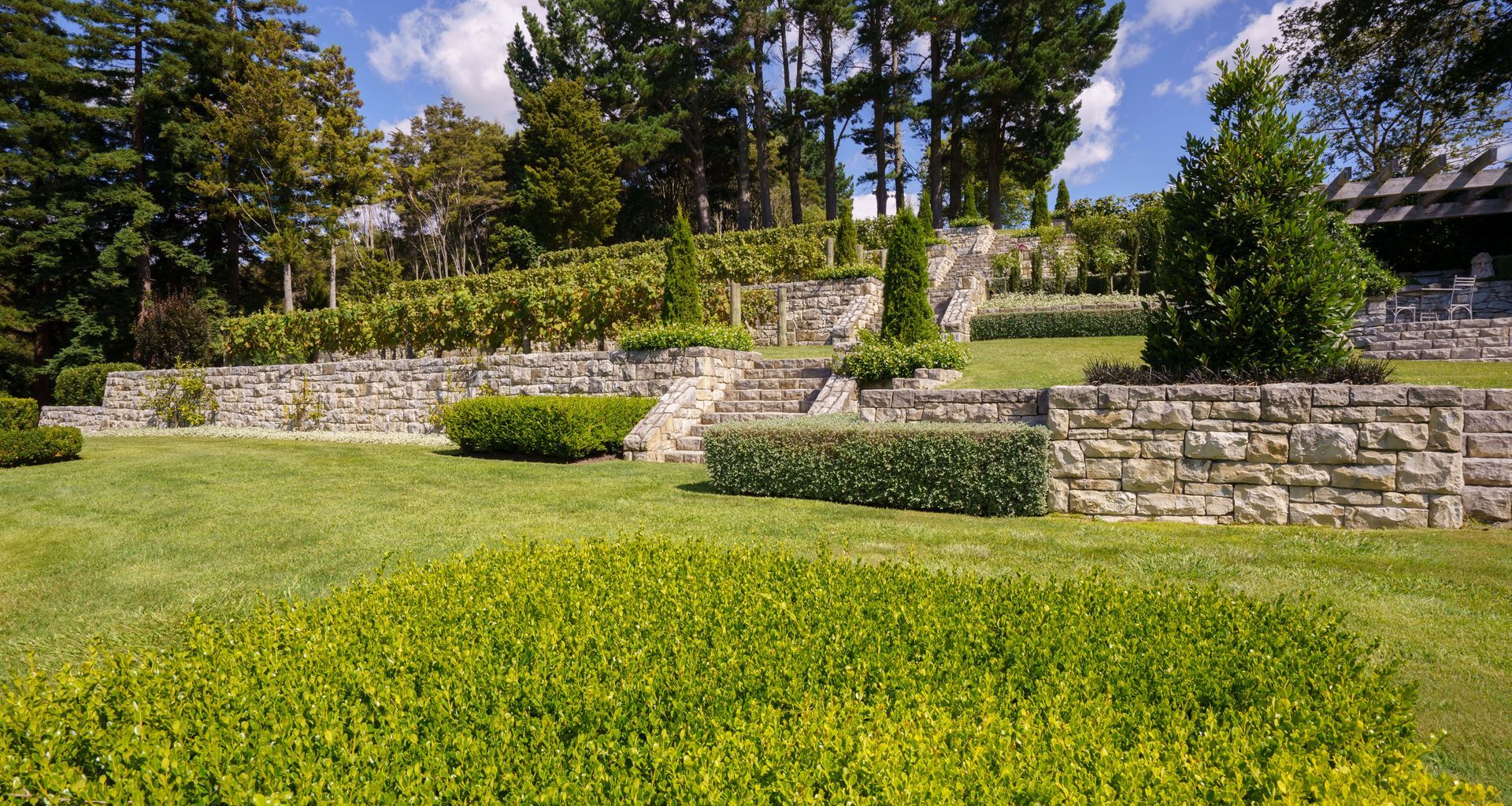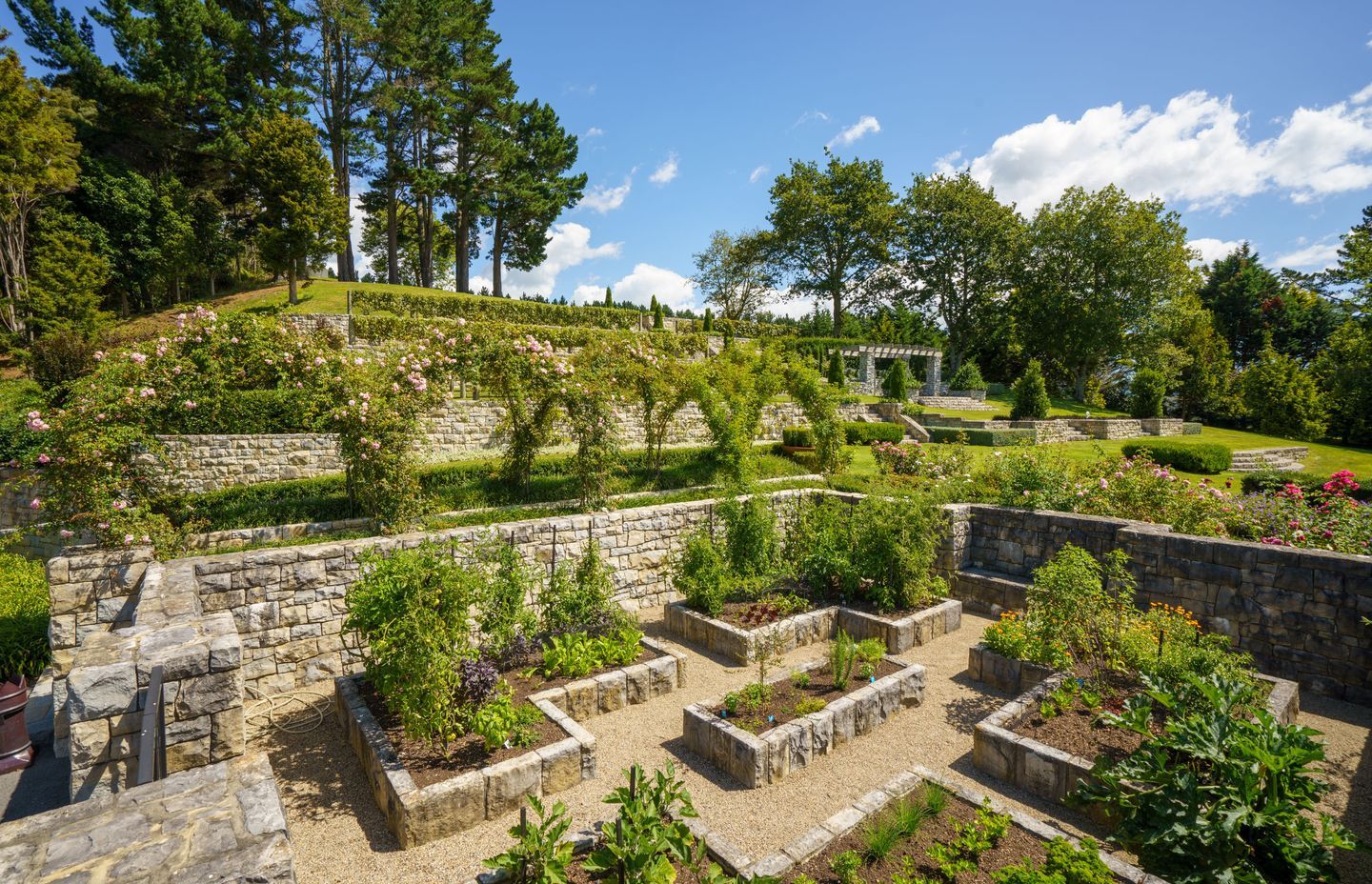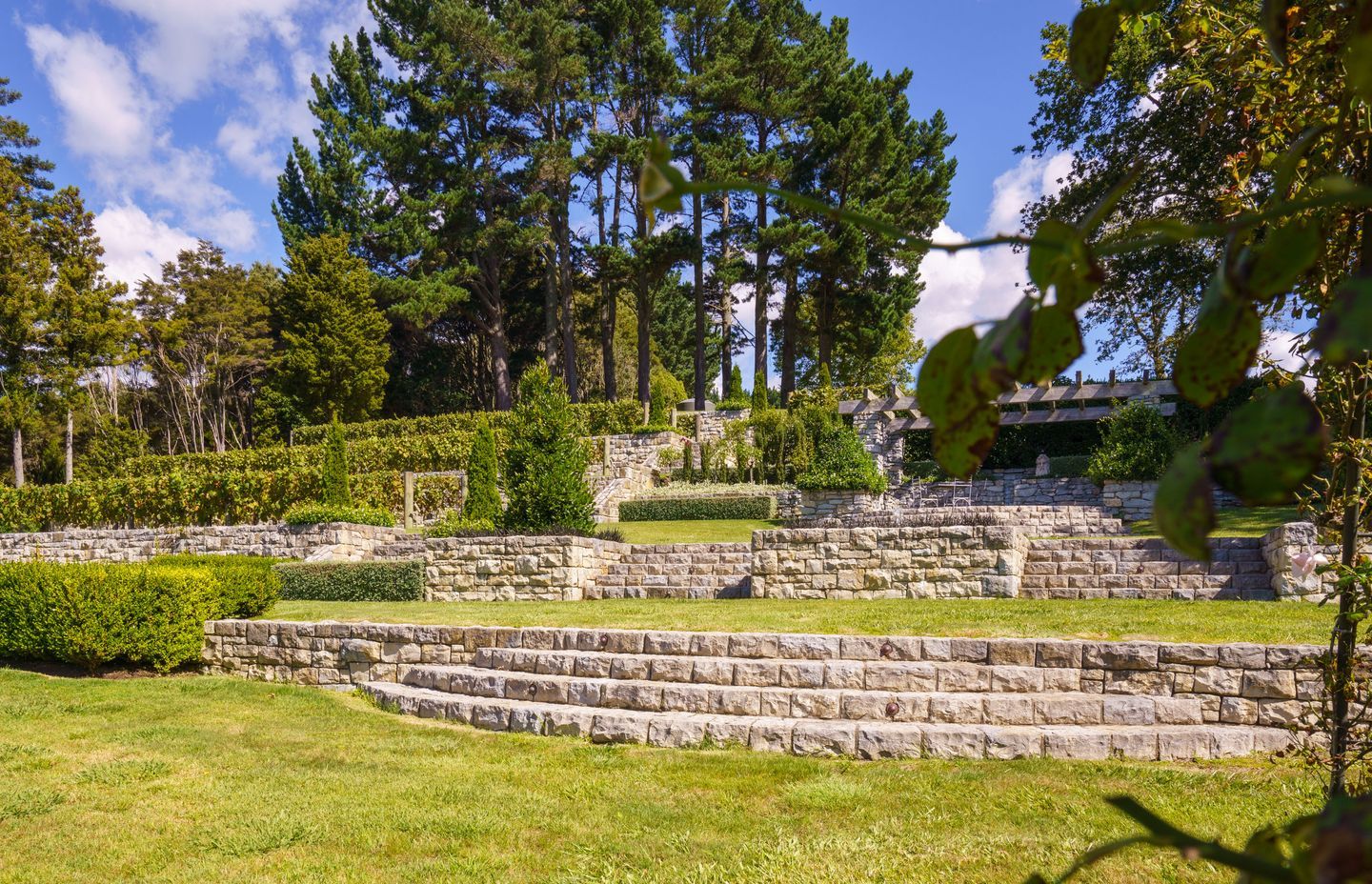A vineyard with a Mediterranean vibe

Under the shade of an abandoned milking shed, six stonemasons hand cut and shape 250 tonnes of sandy coloured limestone from huge slabs on site. It’s the kind of image more often associated with the Mediterranean than a rural Waikato property, but the ancient art of stonemasonry still requires the handling and shaping of stone, as it has done for centuries.
It was both this sense of authenticity and the strength of the final product that led the owners of a large Waikato dairy farm to engage Auckland Stonemasons to create a small vineyard on the hillside of their property. Stepping down five landings, the milky coloured limestone is as picture perfect as a vineyard in the hills of Croatia.
Auckland Stonemasons Managing Director Len Lavas says Te Kuiti limestone was chosen to give the vineyard a Mediterranean feel, and a lot of research was put into the layout to give it authenticity.
“We went to several different vineyards to get the lay of all the posts, spacing, the planting and the wires. Then we went to Babich Wines to try out the different varieties of wines that were suitable for growing there and then chose wine grape varieties that are also nice to eat, from a specialist grape grower.”

For the love of stone
Over a period of five months, the area was excavated in preparation for the foundations for the walls; the layout was set out and the walls were hand-built.
The six stonemasons working on site made use of the abandoned woolshed to cut stone when the weather prevented them from building outside.
Len says their preferred construction technique is to build “gravity walls” rather than “stress walls”.
Gravity walls gain their strength through the weight of the materials being used, whereas stress walls are reliant on structural components for their strength and the stone is simply a thin façade, cladding the structure.
“We build the back of the walls using slabs of recycled footpath concrete, which are around 100mm thick; and they’re grouted together with fine builder’s mix concrete. That lies behind the reinforcing steel and then on the outside of the reinforcing steel we lay the stone face, which is about 200mm thick.”

The beauty of aeons
Between the stone face and the recycled slabs, concrete is poured around the reinforcing steel. The walls are therefore incredibly strong, but being located on a hillside, appropriate drainage is key to their longevity.
“You’ve got to have the right drainage system or the pressure from the water will build up and push the wall over.”
A drainage system was installed behind the recycled concrete, with drainage metal and a drain coil sitting at the foundation so any water that gets in behind will run through the drain coil to a drainage pit.
Len says attention to detail in both the technical aspects and the layout of the vineyard were key to its success.
Now, those visiting the farm are welcomed by a stunning vineyard that looks as if it has been in place for years. The limestone walls tie in beautifully with the other stone elements Auckland Stonemasons have built there over the past six summers: a flight of stone stairs takes visitors through a country garden to the house while stone bridges and a turret complete the idyllic picture.
Learn more about installing stone walls and garden features on your property.
