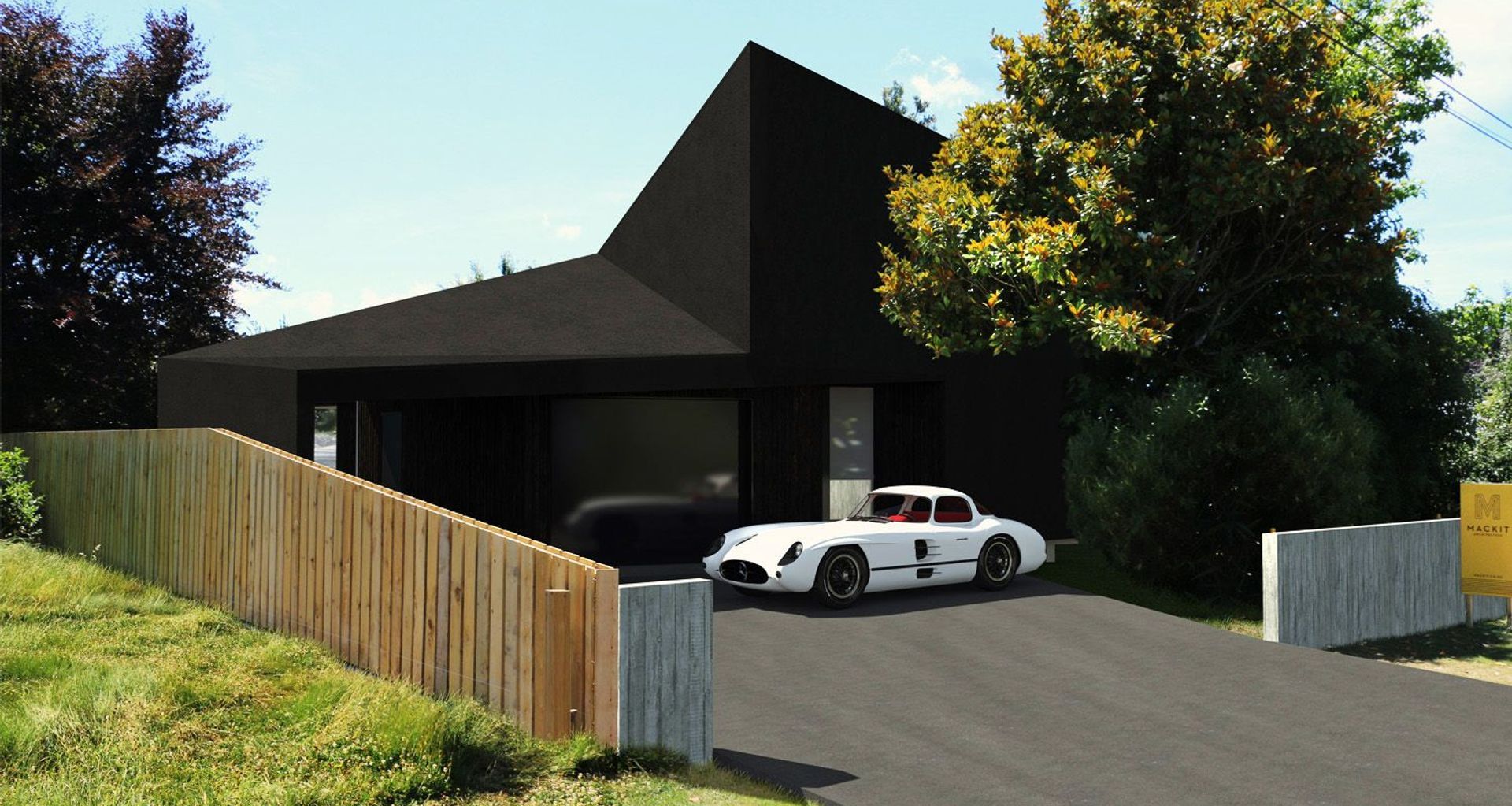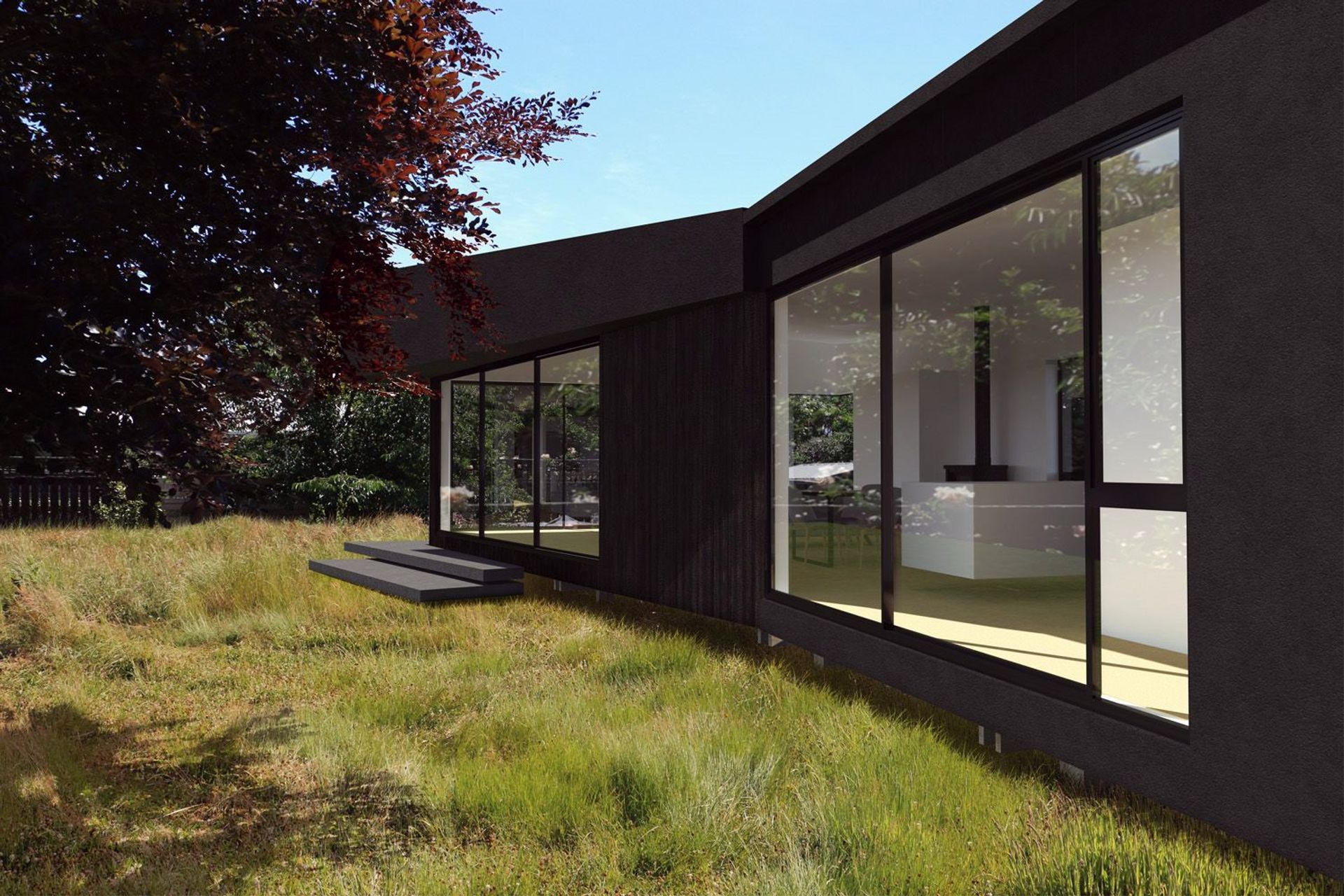Design Reveal | Mackit Habitat

We are so excited to share the design reveal of our Mackit Habitat home with you. Tall, dark, and angular at the front, the rear softens into a lower slung rectangle that fans out as it reaches the rear of the section.
The front of the building is intended to appear as a silhouette, clad in dark plaster render that blends effortlessly into the roof, as though they are sculpted out of the same material. The front roofline of the house folds up and over the open carport and single internal access garage, before peaking up to the second storey master suite. Keeping this as one continuous line is a key design feature, interrupted only by the cutout entrance. The beautiful trees we retained at the front of the section, will cleverly camouflage the second storey, giving the impression that the home is nestled behind the trees.
Upon entering the house, the eye will be lead down the corridor, refracted by a timber feature wall, and through to the wider open plan space. The upstairs will be accessed from the main corridor via open tread stairs seemingly suspended from timber slats. This will lead up to a spacious master oasis with ensuite and walk in wardrobe. A built in window seat under the west facing window will be the perfect spot to curl up with a book or simply enjoy the view. Being at the front of the section, means that the west facing views from the upstairs will focus on the Tararua Ranges in the distance, rather than overlooking neighbouring properties.
The continuous roof folds and slopes down to a single storey and stretches west towards the rear of the section. Here, the cladding will change to charred larch, which is a charring process applied to timber using a traditional Japanese method called Shou-Sugi-Ban. Two bedrooms, a bathroom, and guest powder room form the front of the lower floor, before the building fans out to the open plan space. A floating plinth housing a window seat, entertainment unit and fire will hug the northern wall. Generous glazing will look out to the beautiful established trees on both sides. Looking up, the ceiling will be intricately folded panels reaching a centre point.
One of the key features of this home, is a unique pile foundation that allows a high earthquake resiliency (will sustain a 1 in 1000 year event), as well as protecting from flooding. Additionally, a warm roof will be installed, which is a well established construction technique commonly used in Europe, which increases thermal efficiency, and negates condensation issues in roofs – more to come on this in a later post. With the design finalised, the focus could then progress to preparing detailed plans and documentation for council consent.
Our tip: One of the guiding principles of design is hierarchy - the idea that if you emphasise everything, you emphasise nothing. So when you look at each view of (or space within) a building it is important to focus on one key feature, and let the other design elements take a back seat. For example, the front form of this home is uniquely angular, so we have deliberately ensured that it is clad in one continuous material to ensure that the angles themselves are given centre stage. Cladding the outer skin in something busy or intricate would compete with the form.



