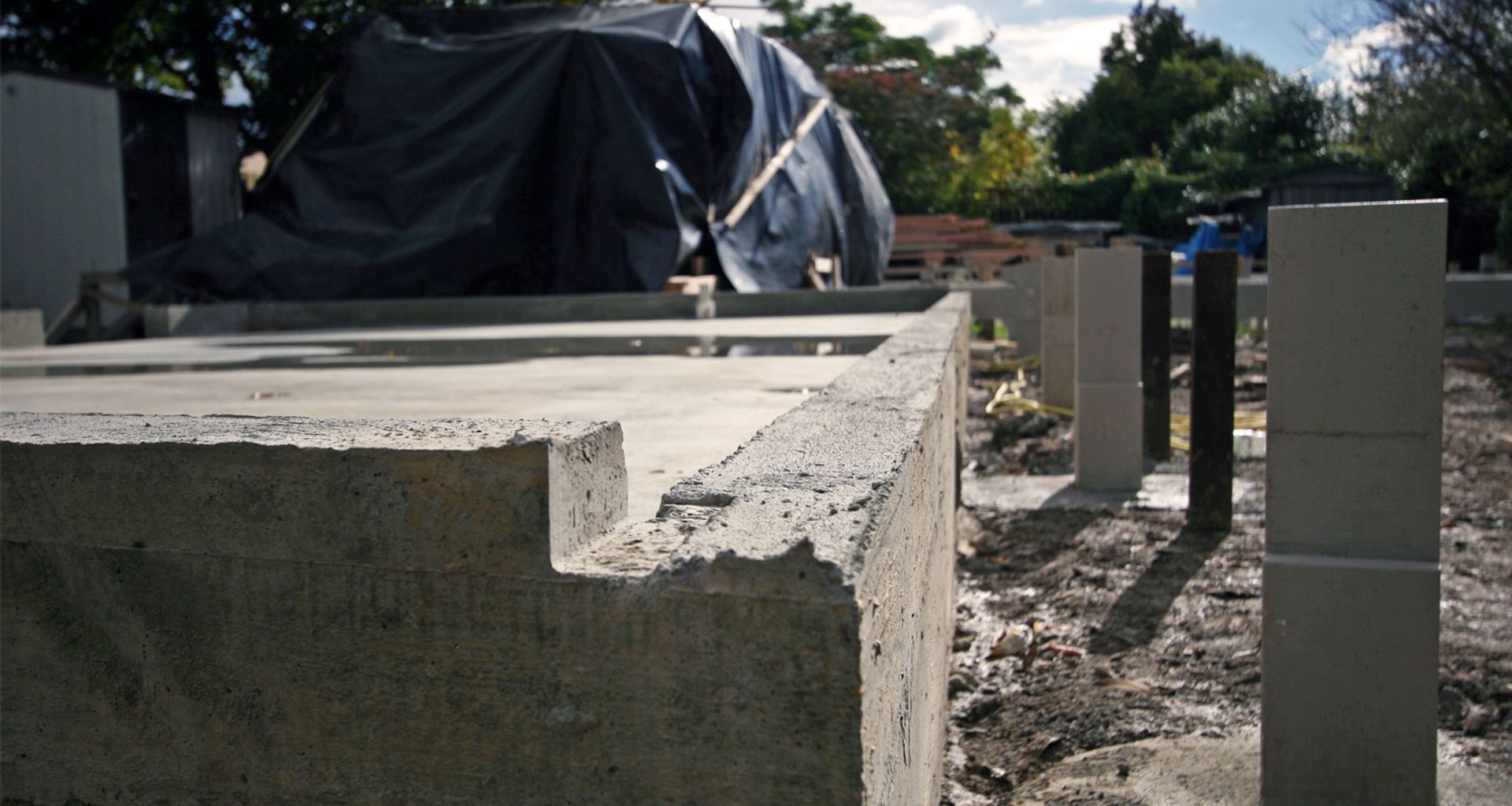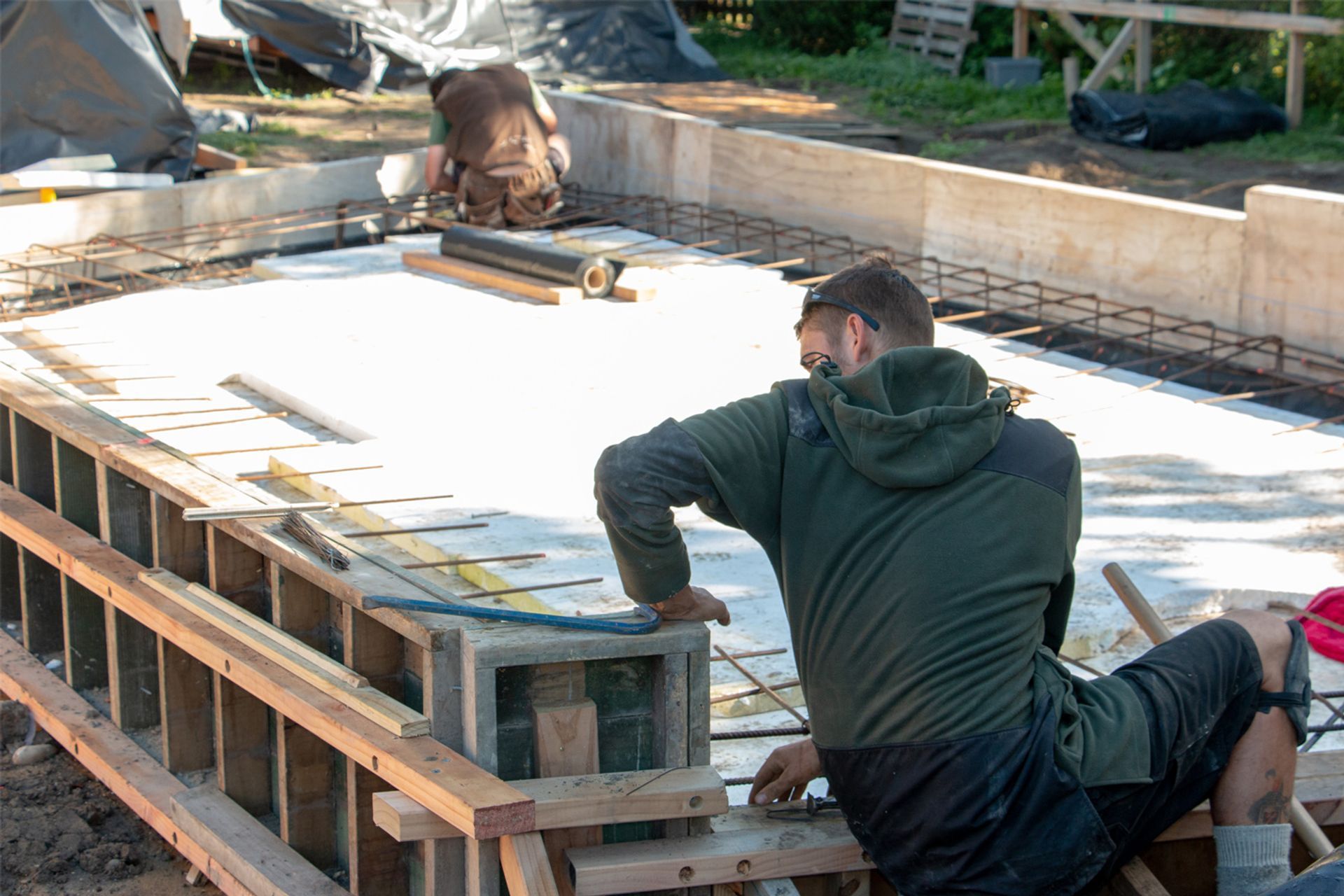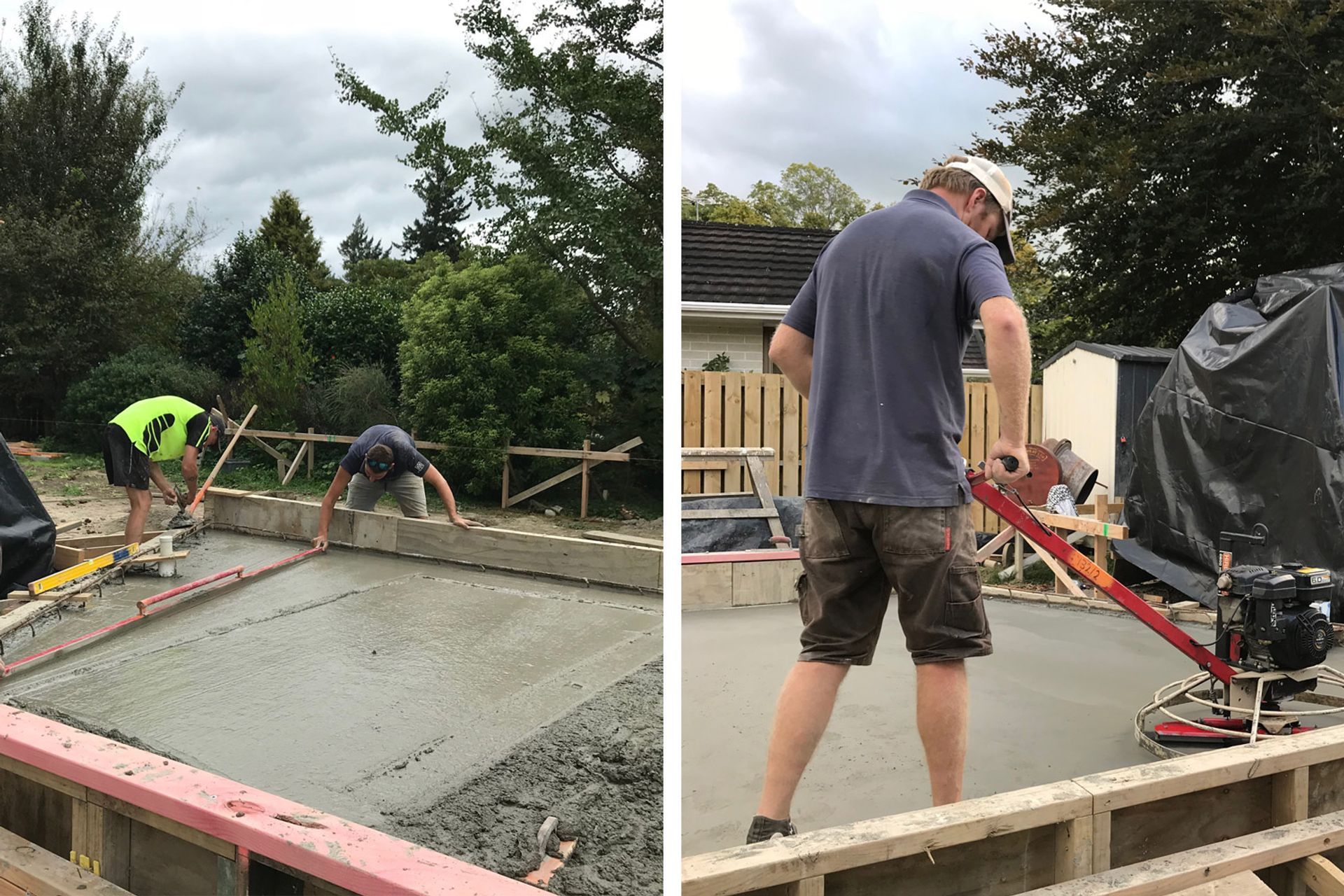Foundations | Looking beyond the slab

NZ houses are typically constructed on one of two methods of foundation. The first is a concrete slab on the ground, which are usually 100mm thick with reinforcing mesh, and a perimeter footing. The second is a system of timber piles and bearers. Conventionally, all are constructed out of simple, treated, radiata pine.
Habitat uses a seriously upgraded version of both of these, in order to fulfill our design goal of much higher seismic resistance and reparability than standard - it will sustain a 1 in 1000 year event. Slabs generally work better for garages, as they allow for construction to the ground with minimal excavation. Our single garage and laundry will be on a slab foundation, 380mm lower than the main floor level of the house, which will sit on a pile and bearer system.
Greytown's soil type is classified as 'stony silt loam', so on this site we had to delve deeper to find good bearing. We explored this during our design phase, using our regular engineer Sullivan Consulting Ltd. Understanding the ground conditions at an early stage allowed for a thorough, site-appropriate solution to be designed and planned for, which avoids surprises once building begins.
For the entire site we augered to a bearing depth of 1.5m, and poured reinforced concrete ground piles to ensure everything you see above ground is locked down to this very good bearing layer. The garage has 9 of these ground piles, and the blockwall is supported by 5, with every timber pile footing to this depth as well. The garage footings and slab are significantly upgraded from standard to meet our engineering design goals. They have much more reinforcing than standard, and are thicker than normal at 150mm. This allows for the slab to self support and span between the 9 piles, transferring all load to the deep load bearing ground.
On top of this super slab we also created a well-reinforced nib, that will bring the timber framing of the garage up to the same level as the main floor of the house. This allows for a very clean visual line to the bottom of the cladding, continuing around the entire house at a single level, rather than stepping down around the garage area, which wouldn't satisfy our aesthetic attention to detail. This also has the benefit of keeping all of the buildings wall framing well away from the 1:100 year flood risk level that Greytown has to deal with.
For the rest of the house, Glulam (glue laminated timber) from Prolam NZ was selected for the piles and bearers, due to it being stronger than conventional timber. It gains this strength due to its composition being made up of a lot of smaller pieces of lumber, glued together in the same direction. This allows for greater structural spans, therefore requiring fewer piles and giving clean bearer lines that are aesthetically pleasing. We were keen to showcase this system of earthquake resistance and reparability, as it is an important part of our brief. Therefore all the Glulam will be visible in the shadow of the sub floor as the dwelling floats over it. It also means that our foundations are future proofed, with easy access to the subfloor space if repairs are ever necessary.
We decided to upgrade the type of piles too. Instead of being ‘ordinary piles’, they are all ‘anchor piles’. The main difference being that an anchor pile has a much deeper concrete footing that provides greater resistance against lateral loads (like an earthquake). All of this took a huge amount of effort and collaboration with our wonderful engineers at Sullivan Consulting who worked tirelessly to meet our requirements for this house.
Our tips: The foundation of your home should really be an area that you invest significantly in. While it might be tempting to go with minimum requirements to keep a check on budget, it is better to think long term and try and make savings in other areas (think cosmetic). Having your home built on a foundation that can sustain a sizeable earthquake, or be repaired easily if there is damage, is far more important than upgrading your appliances or floor coverings. Those things won't mean anything if your home is damaged beyond repair.


