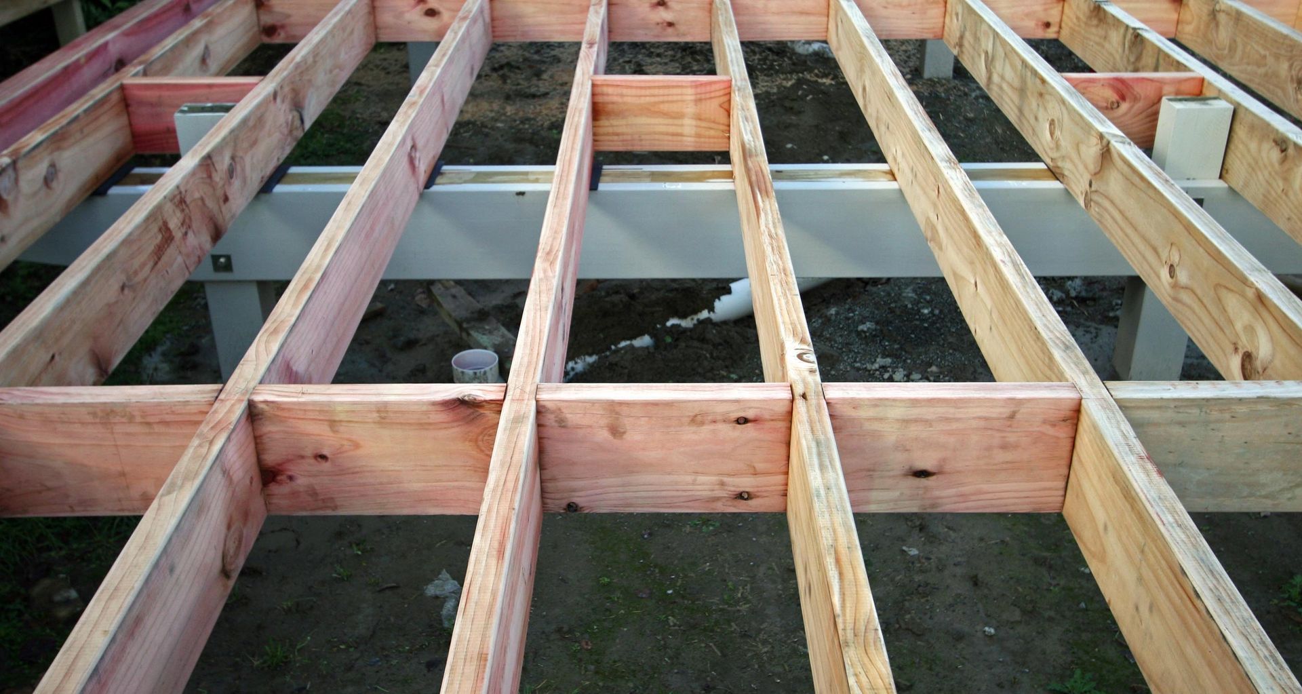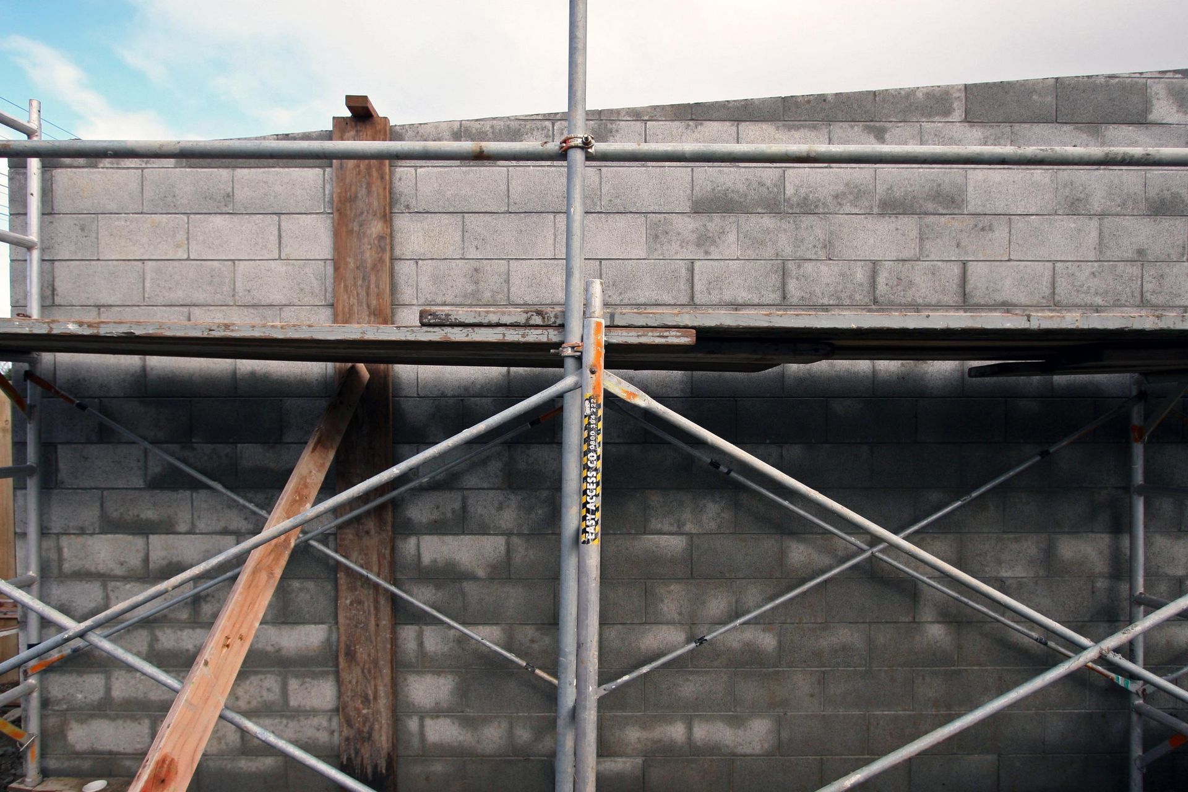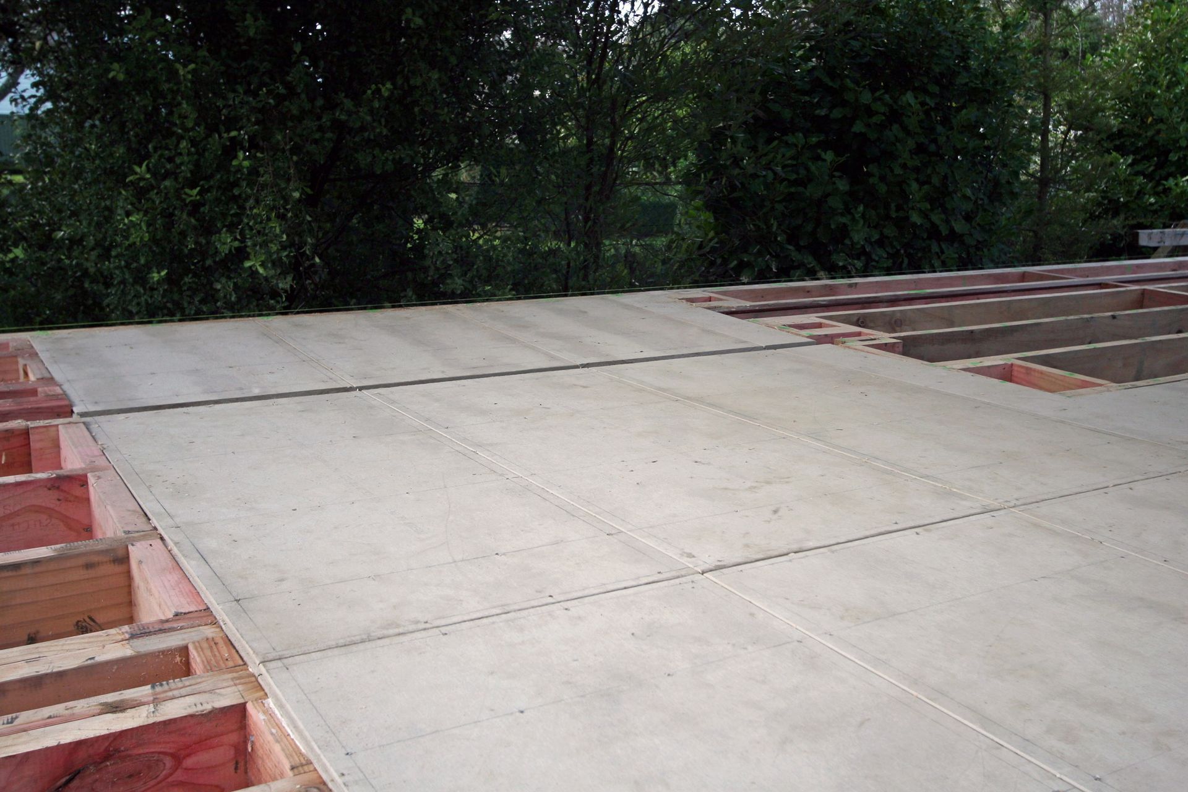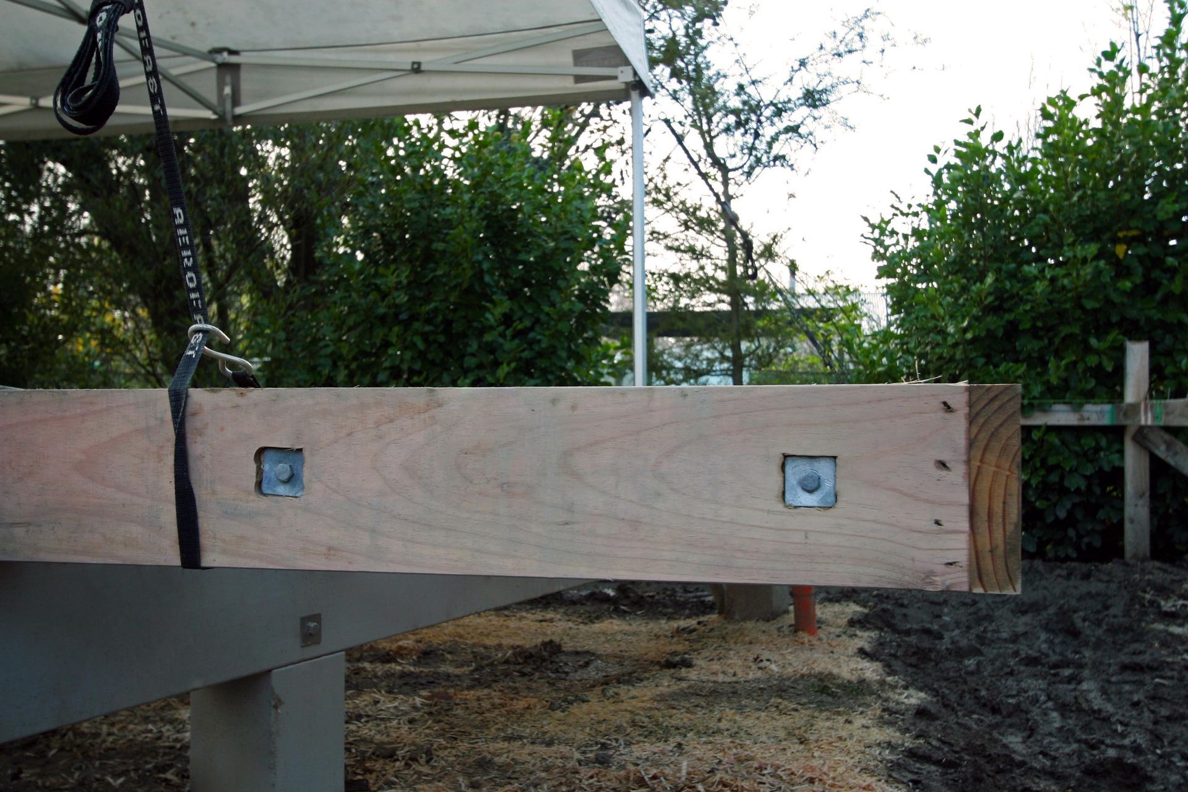From foundations to flooring | an update

The winter months on a building site always prove challenging, with an immediate, steady and constant stream of rain. However, at Mackit we are lucky enough that winter has brought our new builder, Hayden. Since his arrival on site, progress has been strong and steady, and up out the mud our blockwall and subfloor structures have taken shape. Check out the photos below which outline our progress since the foundations were laid.
Our superstar blocklayer Tony De Gregorio has been expertly laying the 20 series concrete blocks, forming the blockwall that will frame one side of the carport. The top of the blockwall is angled to receive the correspondingly angled carport roof framing. Planning regulations allow an open ended carport wall to go much closer to the boundary than if it were a wall of the dwelling, allowing us to maximise the full width of the relatively narrow section. A single internal access garage will be adjacent to the carport, meaning we can still accommodate our goal of covered parking for two vehicles.
The floor joists provide the framing for the subfloor structure, sitting atop the piles and bearers (foundation framing). Plywood will be fixed to both the underside and on top of the joists, sandwiching an inner layer of insulation. The thermal value of the insulation we can fit into the joist space, will allow our floor to have a thermal rating above and beyond the industry standard for flooring insulation, and will help regulate the temperature of the home year-round. Towards the end of the build, carpet or hard flooring will then be laid directly over the top layer of plywood, providing the final finish to the interior floors.
James Hardie's Secura Flooring system is being laid for the downstairs bathroom (and upstairs ensuite). This is a fibre cement product that is quickly and accurately laid with its tongue and groove joint design.
Secura is an incredibly stable substrate that doesn't expand or contract from moisture or thermal changes, and can be left exposed to the elements for up to 90 days during the construction period, with no effects on its performance. It can also be tiled onto directly, without the need for an underlay which is a big time saver.
Both sides of the Secura laid here, subtly angle towards a central channel which will be the drainage channel for the wet area in the bathroom. Systems like this that serve a dual purpose, much like James Hardie's RAB system (more on this later!), are just another way for us to make the project as efficient as possible.
A cantilever, overhanging the foundations, is a key design feature for the front of the house. This cantilevered area will support a bedroom on the lower floor, and the ensuite for the master bedroom on the second storey. Steel beams from Tubeworx have been used to reinforce the floor framing in this area.
It has been incredibly exciting to see the progress made, and Habitat being brought to life - there's even a floor to stand on! Already we can stand in what will be a bedroom, bathroom, living room and kitchen while experiencing the beautiful environment the house is sitting within. Complete with lush greenery and singing tuis.
Make sure to use the pop up box to subscribe, allowing you to follow our progress with email notifications of posts straight to your inbox.



