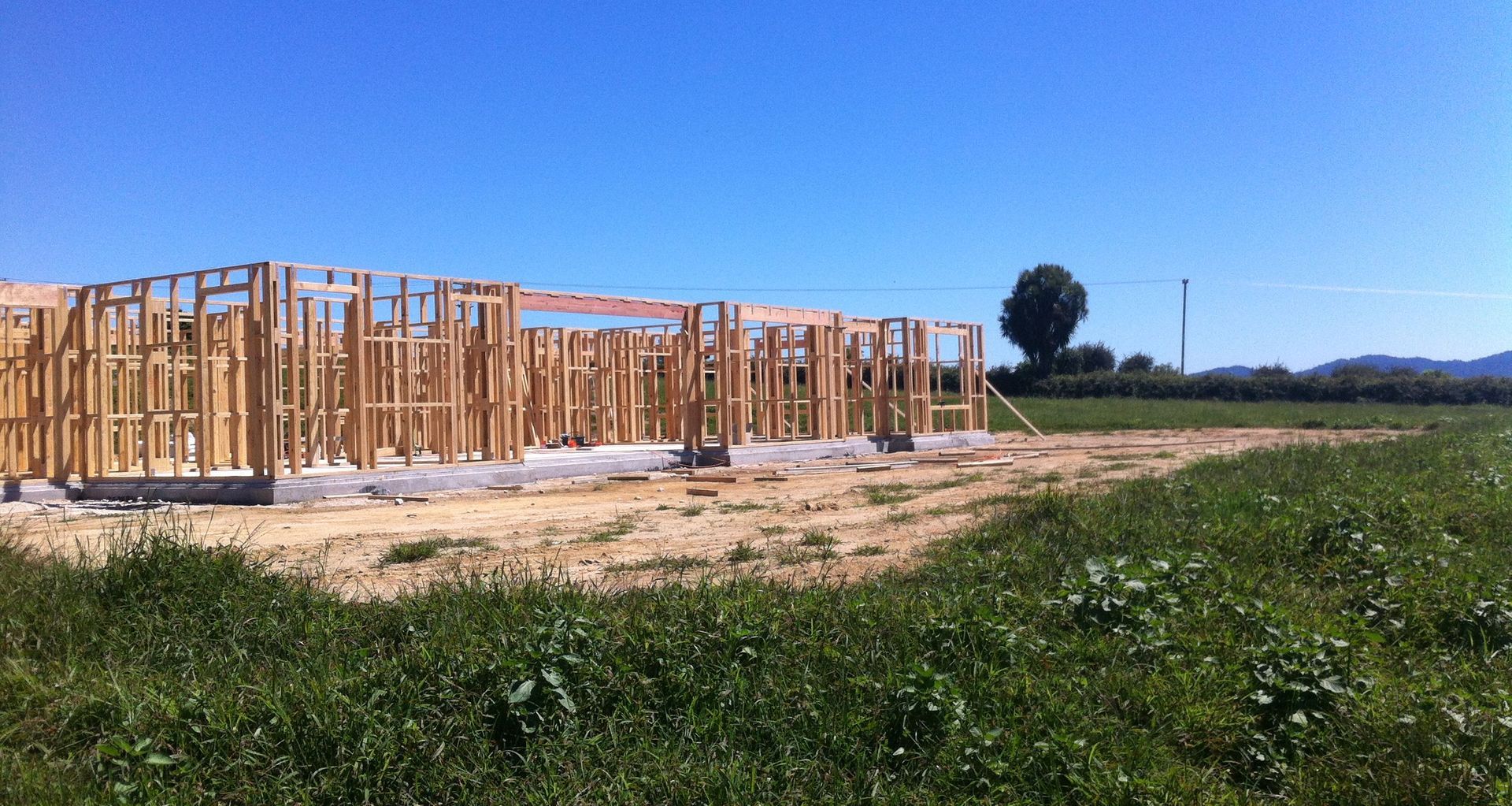Geotechnical Assessments for Building Consent

Getting Started
A geotechnical report will check if the ground can support your proposed building or if any settlement, slope instability, liquefaction or other geotechnical hazards could occur. This report will also provide recommendations for any foundation design, where required.
When building on land subject to a recent subdivision a geotechnical assessment report (GAR) and/or geotechnical completion report (GCR) is often available. These reports should specify if there are any geotechnical requirements for new buildings, and whether additional geotechnical testing or design inputs are required.
If no existing reports are available, a geotechnical assessment report would be required. The preparation of this report for a residential building consent typically involves:
Background research - The proposed building site and surrounding area will be observed on site and background information on the geology, topography and known hazards will be gathered.
Fieldwork - Ground testing will be done to measure the strength of the soil and check if there’s any old fill or organic material (such as peat). As a minimum, testing will include hand auger boreholes with strength testing. Additional deeper investigations may be needed using machine boreholes or cone penetration testing (CPTs), and laboratory testing of soil samples is needed in some cases.
Assessment - Processing and reviewing background research and fieldwork results will allow for the assessment of what geotechnical hazards need to be considered in the building design. Additional geotechnical analyses may be necessary, such as slope stability if the building is near a steep slope, or liquefaction and settlement if the building is on low-lying ground. Options for disposal of stormwater and wastewater are also considered if no reticulated services are available.
Recommendations - If there are no significant geotechnical hazards and the soils are considered to be ‘good ground’, then the building foundations can be designed (typically by an architectural draughtsperson) in accordance with New Zealand Standard NZS3604:2011. NZS3604:2011 gives details for standard foundations suitable for timber framed buildings. If the existing soils are not considered ‘good ground’, then additional work is necessary. This can include improving the ground, or having the foundations specifically designed by a structural engineer to allow for the ground conditions. We will also give recommendations for earthworks, retaining walls and disposal of stormwater and wastewater, if relevant.
Once you have applied for building consent, council may include conditions of consent that require additional geotechnical testing to be completed during construction, for example, a ‘ground bearing certificate’ to test the bearing capacity of the soils within the prepared building platform.
The geotechnical team at Stratum can help you with your building project. Every site is different, so feel free to send through your plans and any existing reports and we will get back to you with a scope of work and estimate of time and cost to complete a geotechnical assessment at your site.
If you would like to know more, then please contact one of our experienced geotechnical team members.
