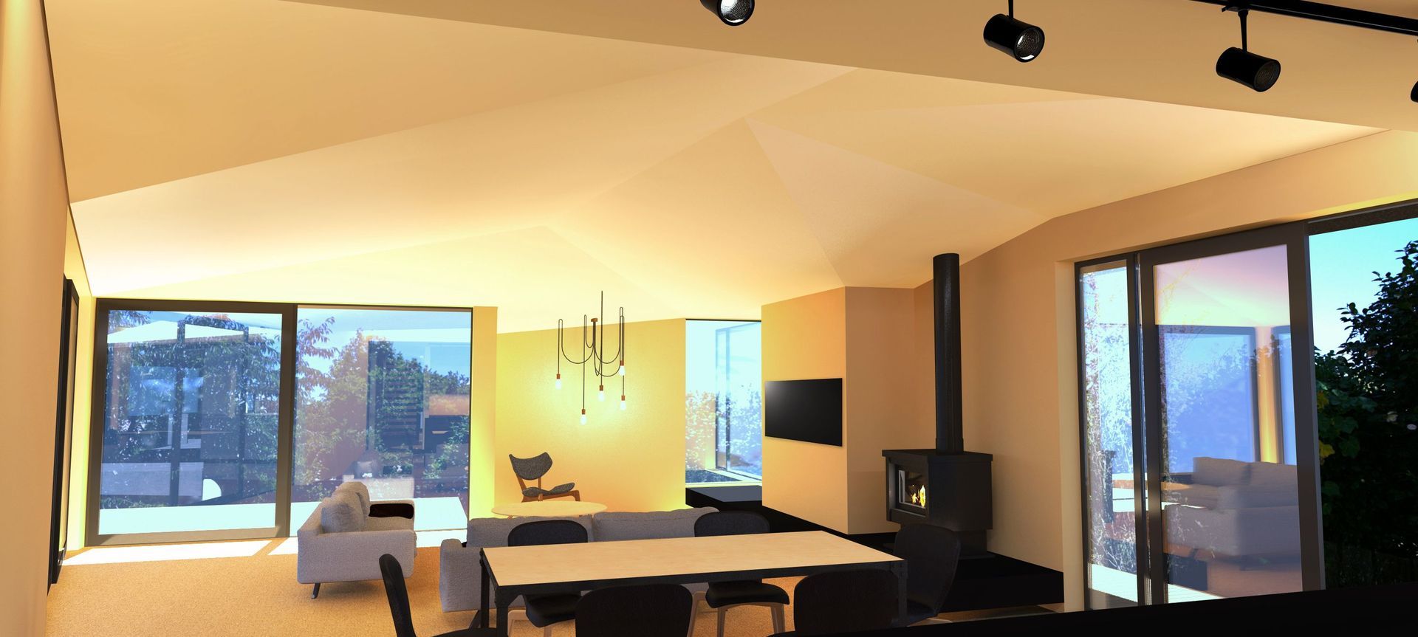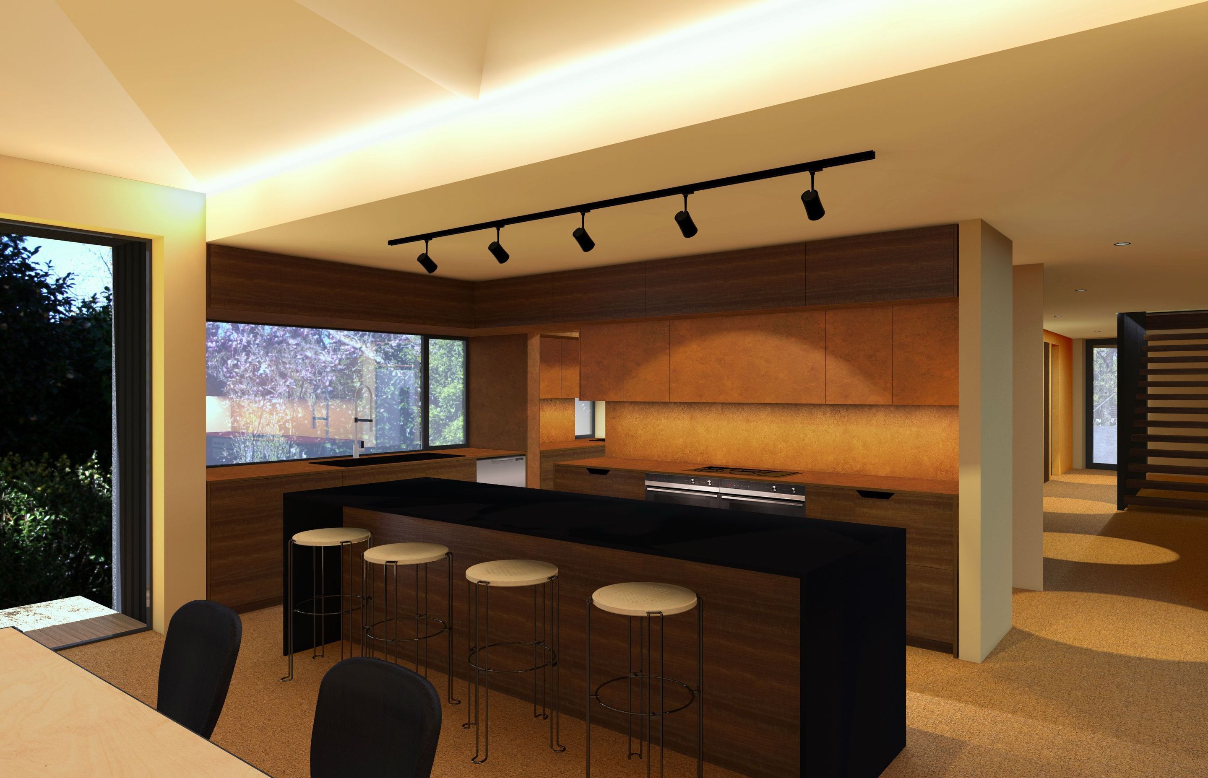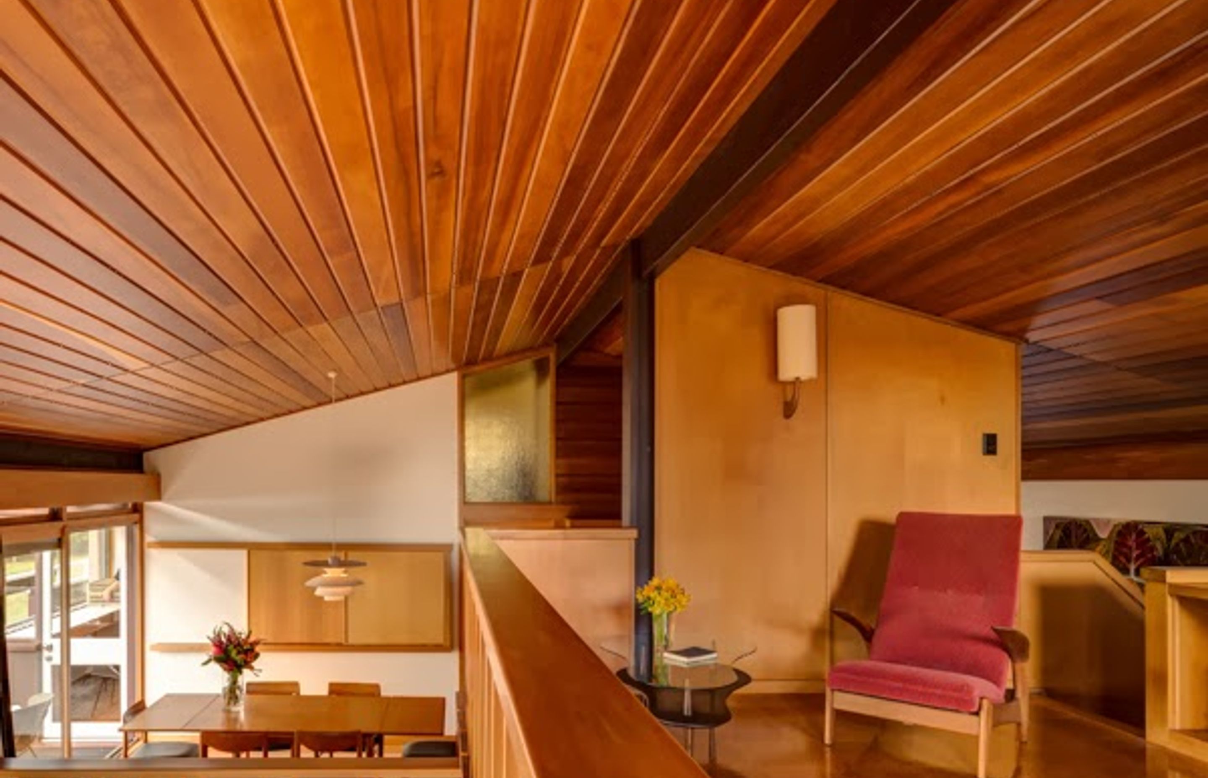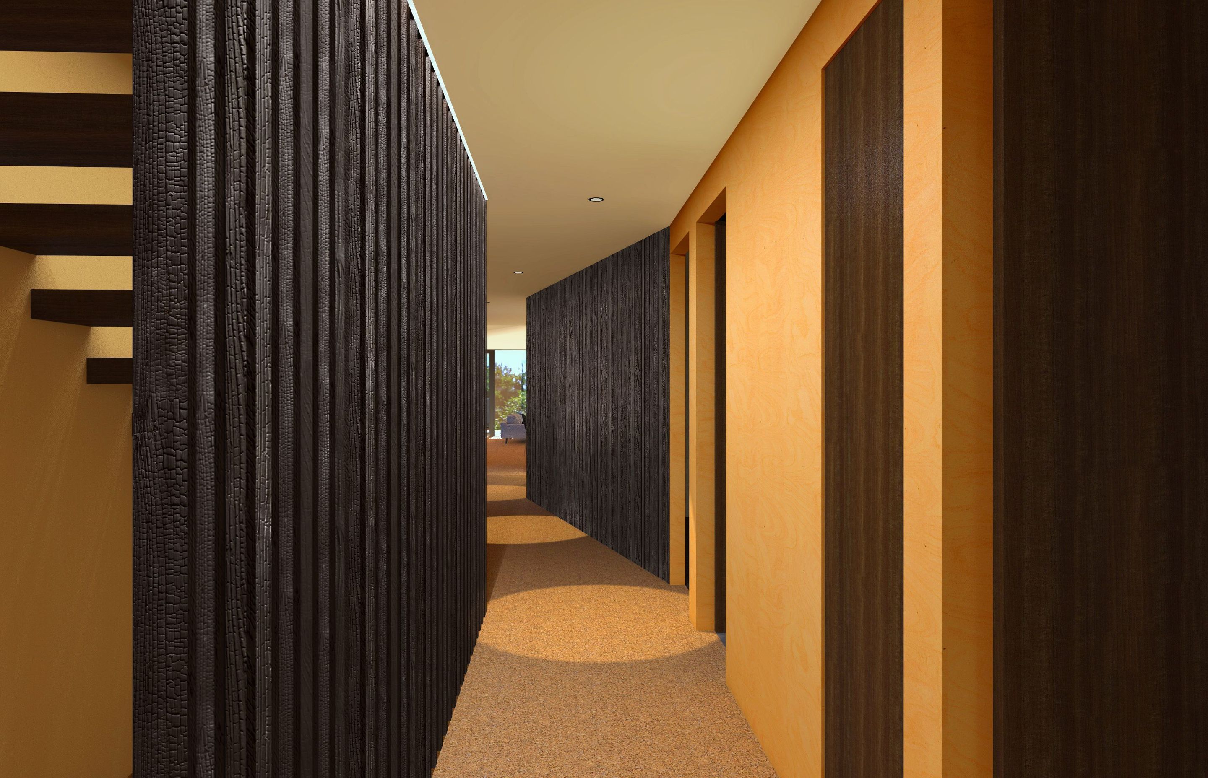Interior Design Reveal | A Walkthrough to the Open Plan Space

Back in February we wrote a post revealing the exterior design, as well as our design direction and brief for our creation of Mackit Habitat. This included showcasing the form of Habitat with some photo realistic exterior renders that we produced in-house. Since then we have explored and chosen our materials and specifications for all aspects of the interior design - from building materials and products, through to fixtures, fittings, hardware and appliances. While some of these choices have been covered in previous Journal posts (such as floor coverings), many are yet to be revealed. Over the coming weeks and months we are really excited to share with you some of the specific products and materials we have selected, including some partnerships with companies who create high quality and enduring products.
During a short respite between some of our clients projects (these moments have been few and far between this year!), we've created a few renders to showcase Habitat's interior design. These bring life to the vision we have for the entrance and open plan spaces of Habitat.
A particular inspiration for us has been the interior design styling of Newcomb House in Parnell, Auckland (1962-1963), designed by Peter Bartlett. We want to utilise a tonal variety of natural materials from the New Zealand residential vernacular, in a modern setting. In choosing warm timbers along with paint colours that reference the differing tones that naturally occur within these materials, we will offset, while still complimenting, the cooler and more neutral exterior facade. As mentioned in our previous post, material choices such as cork, also have inherent performance benefits.
Upon entering the house, the eye will be lead down the corridor, refracted by a timber feature wall using the same charred larch as the exterior, and through to the wider open plan space. The upstairs master suite will be accessed from the main hallway via open tread stairs seemingly suspended from charred larch slats. Glimpsing through the corridor and open plan area to the outside space beyond creates an instant connection between the home and its environment. Two bedrooms, a bathroom, and guest powder room form the front of the lower floor, accessible from the right-side of the hallway, extending from the entrance. The single internal access garage will also have its entrance from the hallway.
From the hallway, the building fans out to the open plan space with the stunning centrepiece of the living room; an intricately folded origami-style ceiling. A floating plinth housing a window seat, entertainment unit and fire will hug the northern wall. Generous glazing will look out to the beautiful established trees on both sides.
Looking back towards the entrance corridor from the living area, gives a full view of the contemporary kitchen with integrated scullery. Clean lines and utilising warm walnut toned materials creates a welcoming and accessible central hub to the open plan space, connected not only to the interior living environment but also to the outside landscape.
Our tip: For interior design, never be afraid to move away from current trends when it comes to aesthetics and colour palettes! Currently trends are moving away from the incredibly "clean and sterile" use of white everywhere, and there has never been a better time to explore a range of textures, colours and materials within design. It never hurts to look back on timelessly enduring elements of design and gain inspiration from materials and options that not only look good but are also functional and durable - you'll thank yourself in the long run!



