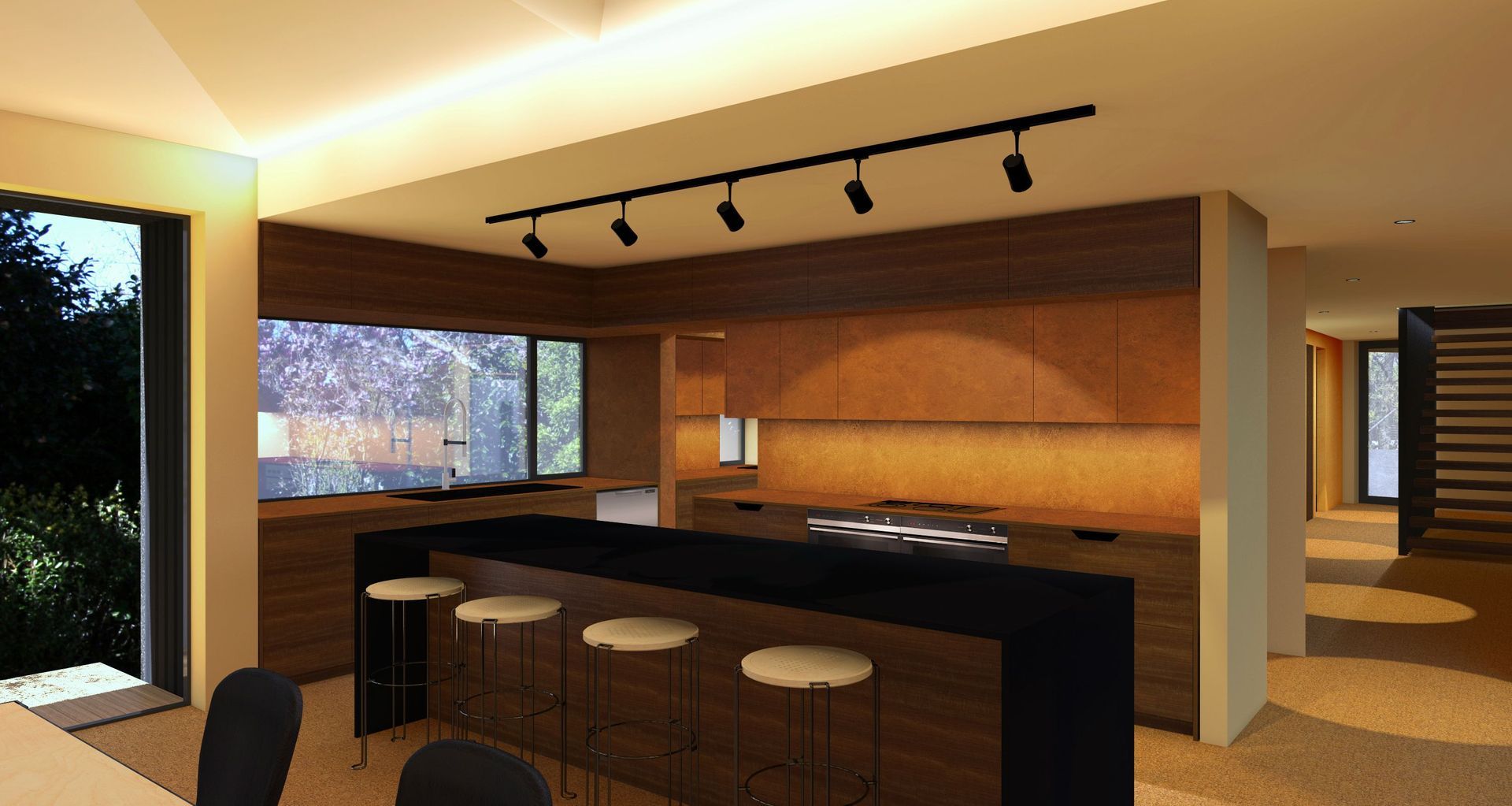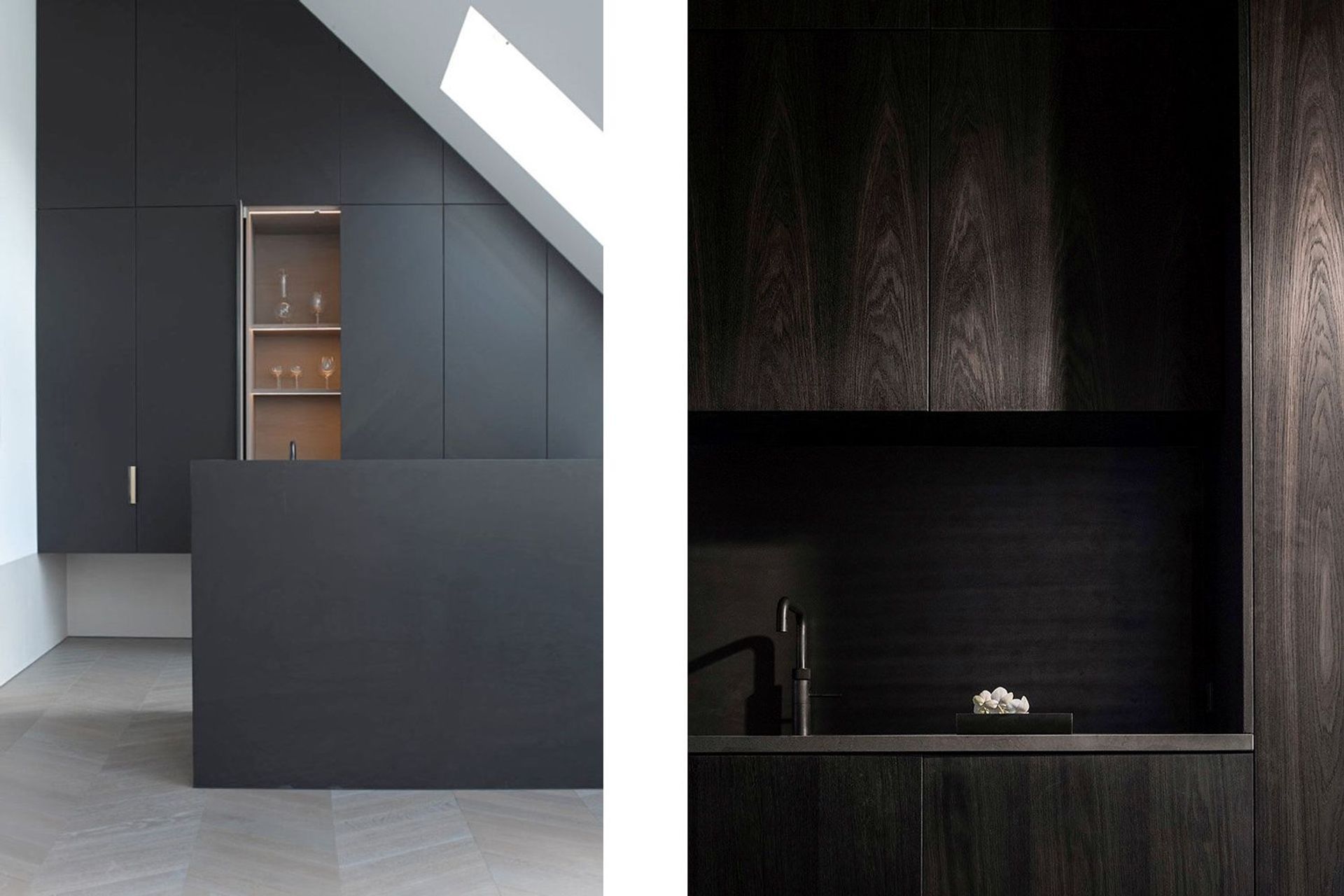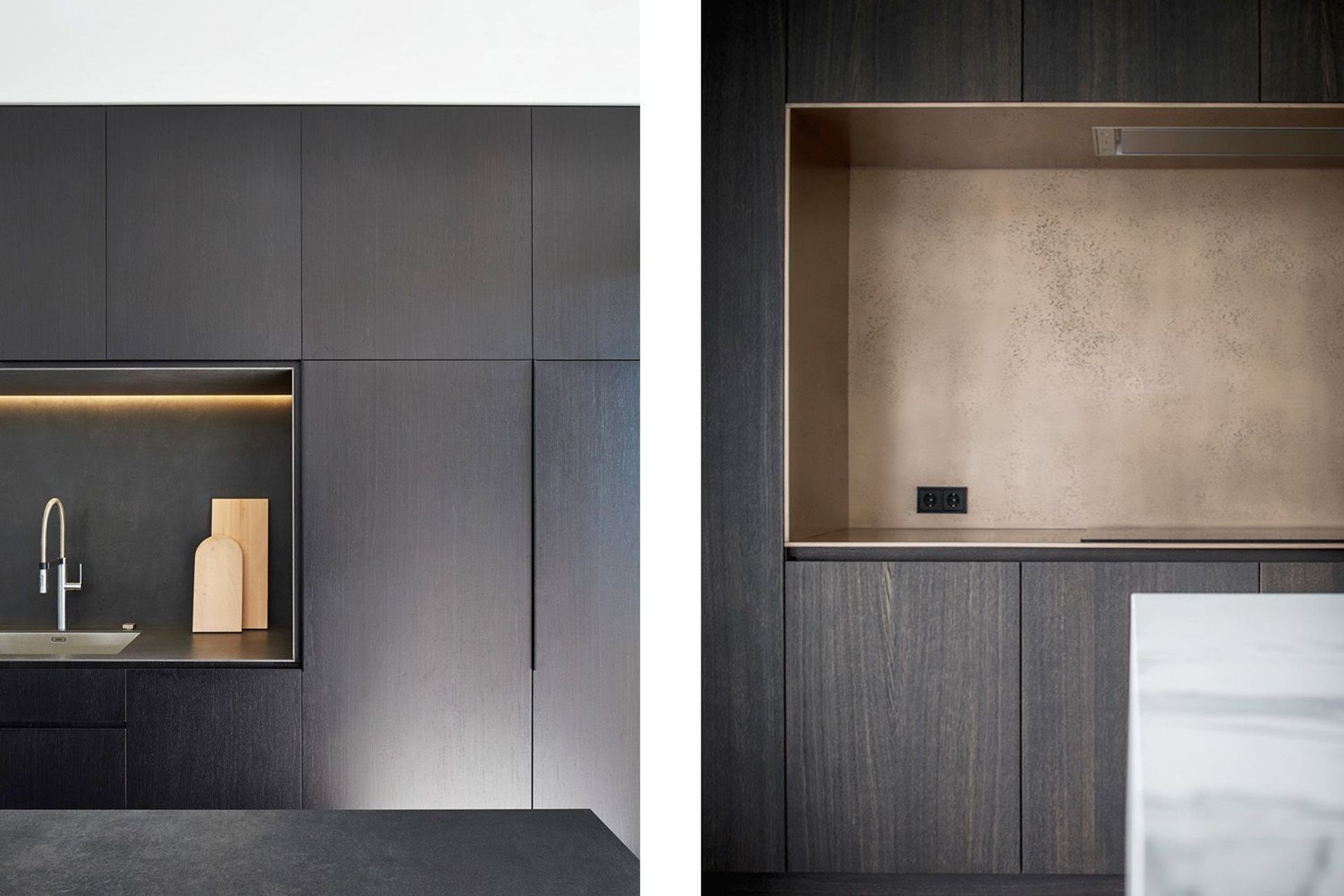Kitchen Design | Part One | The Vision

The kitchen is arguably the jewel in the crown when it comes to designing the interior of the home. It’s the part everyone can’t wait to get stuck in to, and it’s easy to see why. Kitchen design is an opportunity to make a statement; not only about your design style, but also how you want to live and use this ‘heart of the home’.
For Habitat’s kitchen design, placement of the space itself was the first step in defining how the future owners will use and enjoy it. We wanted the ‘shared spaces’ in the home to be open plan; which has now been the trend in modern houses for decades, and for good reason. It allows people to interact with guests or family while cooking, which is important for both entertaining and day-to-day life. During the early stages of designing Habitat, we identified the area available for the ‘shared spaces’ as running northwest-to-southeast along the rear length of the lower floor. Therefore the natural configuration for the open plan area comprising of the kitchen, dining and living, would be linear through this space.
For a number of reasons, we decided to tuck the kitchen into the southeast part of this space – literally putting it in the ‘heart’ of the home. First and foremost, its eastern outlook will capture morning sun, which is always desirable in a kitchen, while also avoiding harsh, direct afternoon sun. This location is the first space as you enter the open plan area from the front entrance of the home, making it practically located for bringing in groceries from the garage. This placement also provides the required wall spaces for the kitchen joinery to sit against – one on the northeast external wall, the other on the east internal wall. These were natural positions for two of the main kitchen benches, but we also wanted to ensure that a person working in the kitchen would have a view of the dining and living spaces, leading to us including an additional large island in the centre of the space.

Once we had established the location of the kitchen, it was time to develop our vision for the space. Taking cues from the dark, sleek exterior of the home, our vision for the kitchen was a darker colour palette, moody and sophisticated, but with warmth added in the form of carefully selected materials in various textures and tones – think timber and metallic. To create the minimal, uncluttered aesthetic we were looking for, the cabinetry needed to be sleek, and not overbearing.
Creating depth in a space is also an important design consideration. To achieve this we envisaged that the space between the benchtop and over bench cabinets could appear ‘scooped out’; by lining both the benchtop, splash back and lower cabinets in one continuous material (possibly metal), adding a dynamic and reflective element. This would be seen on both the northeast and east walls of the kitchen, and would help to visually link these two zones. We set about exploring material choices, colours, textures and tones in order to bring this vision to life. We also got our joiner, Scott Beales from SB joinery involved at this stage, to discuss both material choices and his take on their suitability.
While we were exploring material choices, we could also begin to design the specific layout of the space. With the kitchen being a part of the open plan area, it’s constantly on display. Keeping this as a key consideration in every aspect of the design means we really wanted to ensure the space looked as sleek and uncluttered as possible, at all times. This is not only practical and functional as a living requirement, but will allow for the kitchen design itself; with its expertly composed and crafted joinery from high quality materials, to really shine.
One way to assist with achieving this goal was to include a scullery; housing a pantry, second sink, and bench for small appliances. This will enable clutter to be kept out of sight of the open plan space. For the same reasons, it was also important that the island bench not have a sink or cooktop in it – allowing for it to remain minimalist and act as a design anchor in the space.
When it comes to laying out a kitchen, there are a number of ‘zones’ that need considering. We had already established the scullery as a ‘storage’ zone, and as the island would have no cooktop or sink, it is naturally perfect for a ‘preparation’ zone; also covering both ‘serving’ and ‘entertaining’. The layout of our space meant that there were two options for the ‘cook’ and ‘clean’ zones – one on the internal wall opposite the bench and one on the northeast external wall. The latter was bordering the beautiful neighbouring garden and being east facing would capture morning sun, making it an ideal place for a large window. This, coupled with the fact that this area would also be less visible from the living space, made it the logical place for the ‘clean’ zone (sink, dishwasher, rubbish bins etc). It also made sense for the cook zone to be against a solid wall, and not a window which would be high maintenance with cooking splatters on the glass.
Now that we had our positioning, vision, aesthetic and basic layout decided, it was time to get into the nuts and bolts of choosing appliances and detailing cabinetry – more on that next time!
Our Tip: When it comes to designing a kitchen, creating a vision is the first step. This starts with gathering information about your practical requirements, as well as visual images that give glimpses into your kitchen taste. Pinterest is a great way to organise your ideas, or if you prefer cutouts from magazines, then opt for a scrapbook or mood board. These can then be passed on to your designer as a starting point. Our approach as designers, is then to translate your ideas by literally closing our eyes and visualising walking through the home and into the kitchen: What will it feel like? What will your eye be drawn to first? What colours, tones and textures will you see and feel? What shapes will you see and where? How will you move around the space? This process really allows us to create a cohesive, well-considered design that will be a natural extension of the rest of the home.


