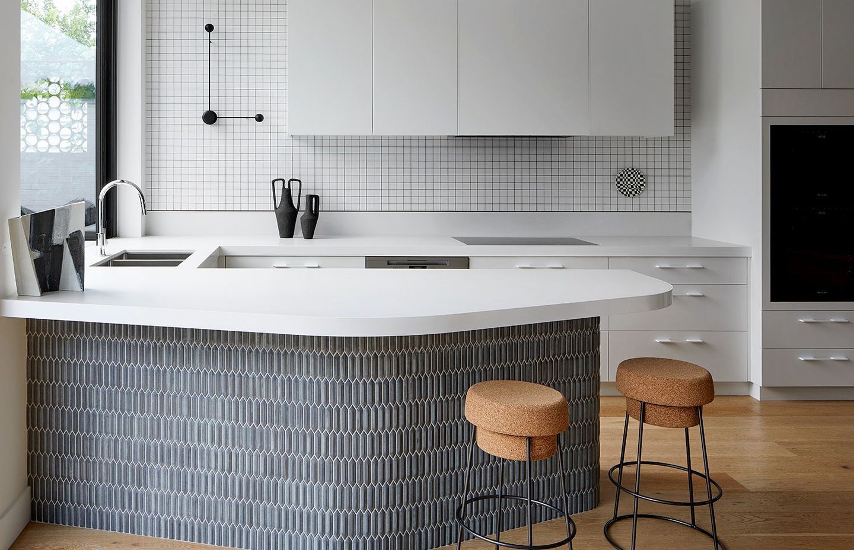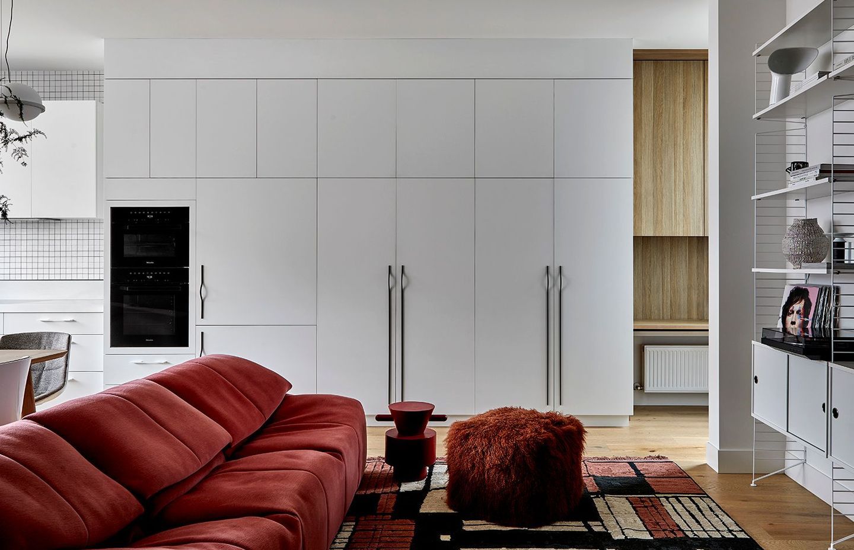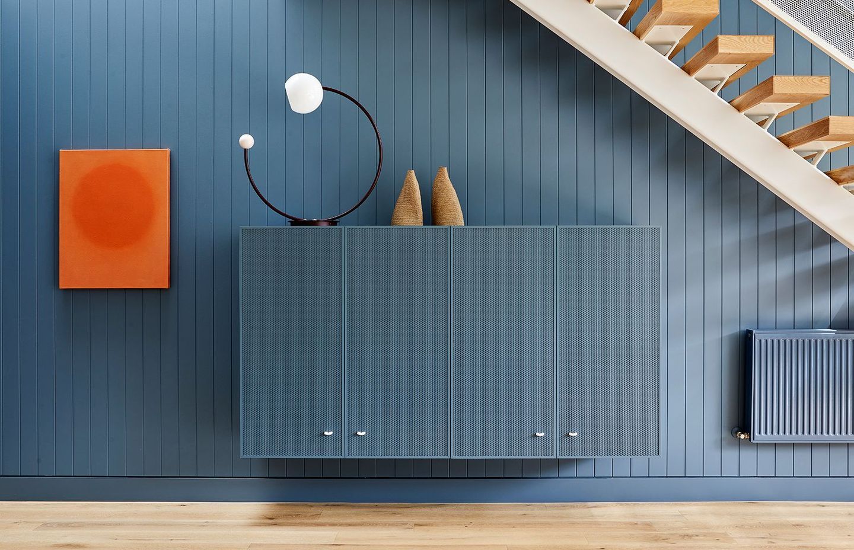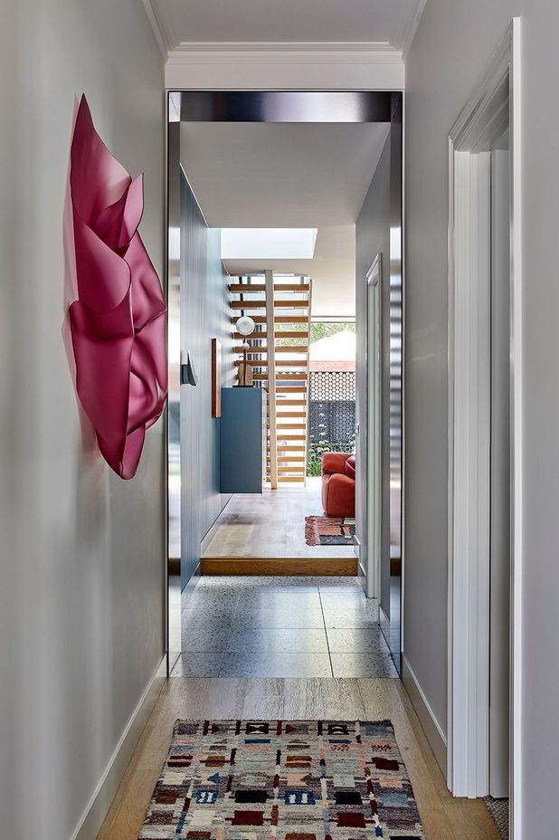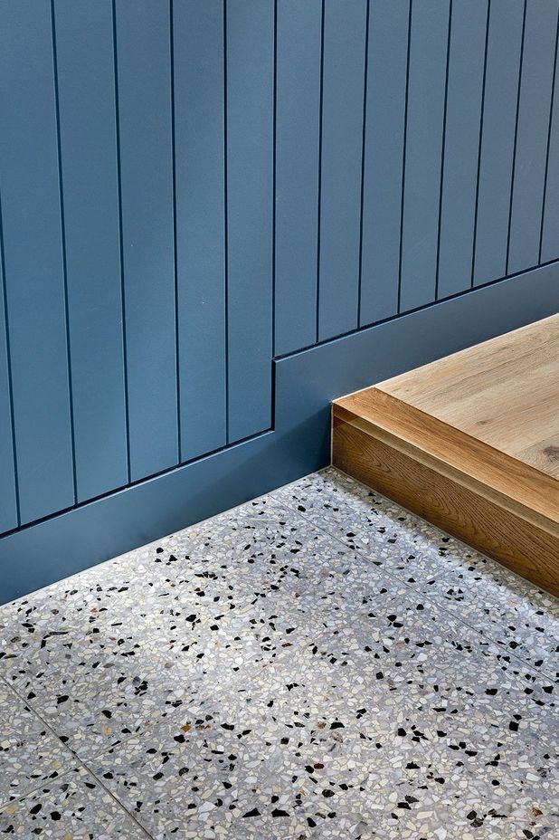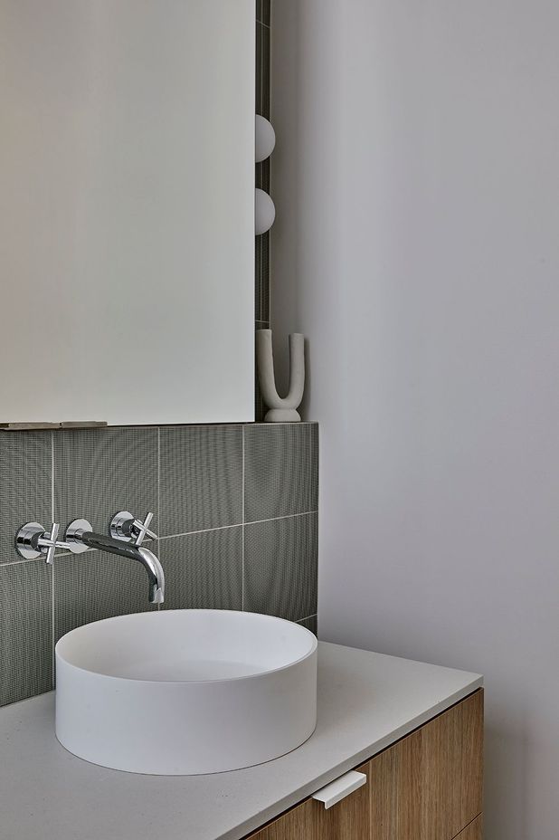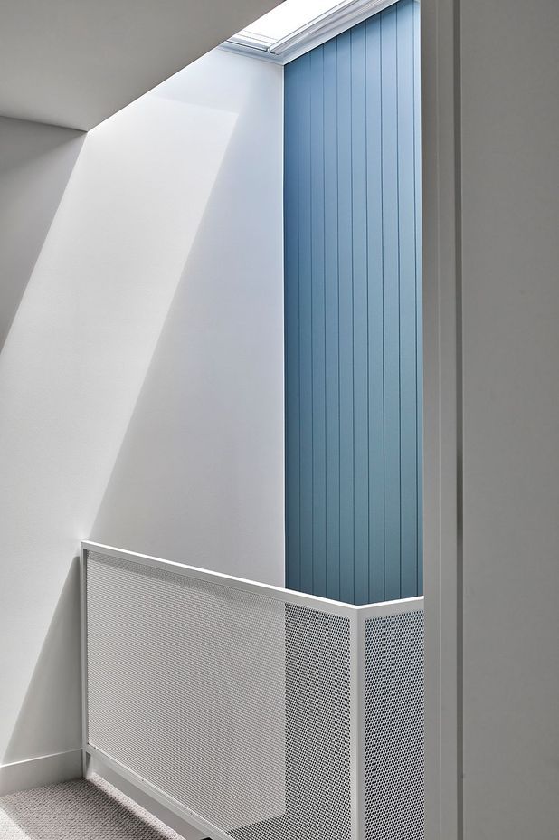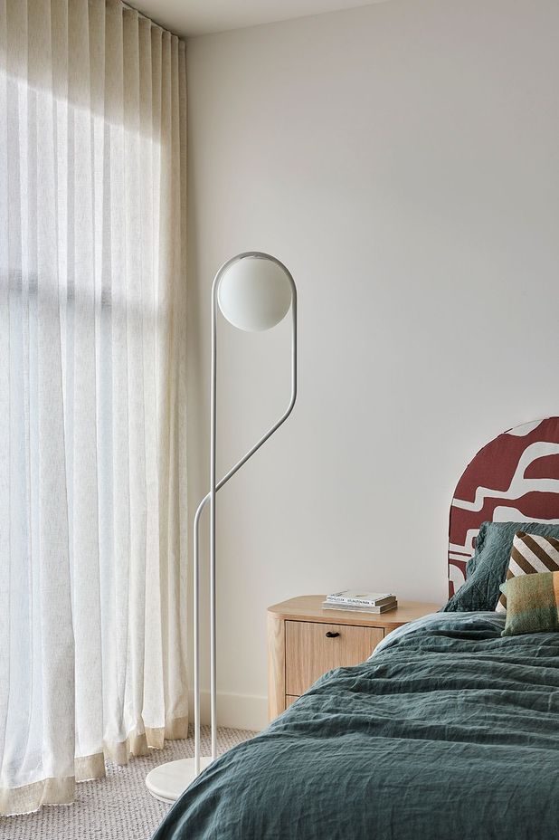Neville Street Project
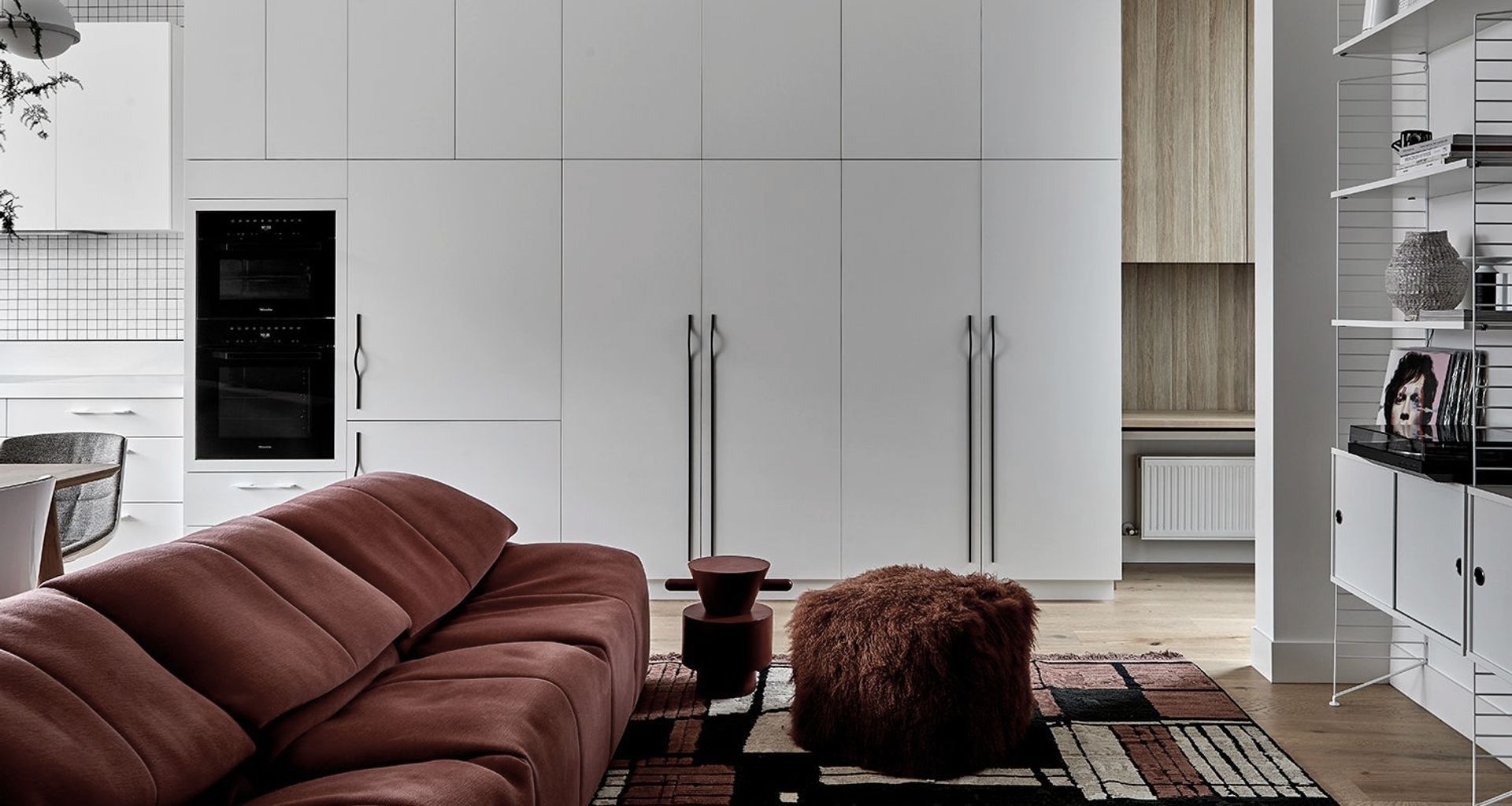
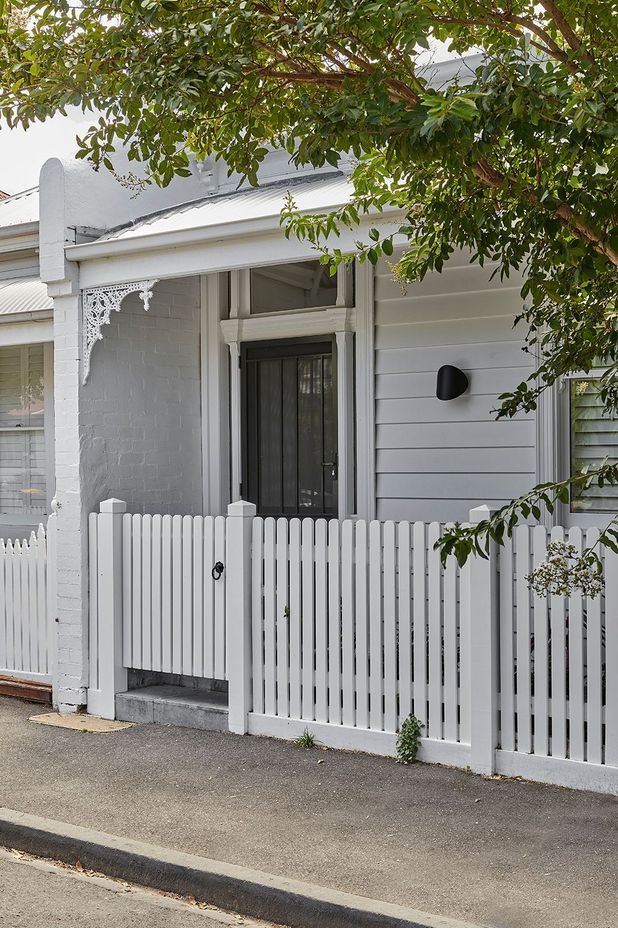
The cooperative strength between all three parties is clear in the way in which the structure enhances the inward experience through a profoundly considered reaction to the setting.
As a complicated task, APC Build's contribution right off the bat in the planning stage demonstrated significance in accomplishing an exceptionally effective cost-efficient plan and a timely build. This approach worked cohesively with the clients' budget and hence the client could be definitive about how and where they were spending their money throughout the build process. Resultingly, the group worked together in a smooth and focused execution allowing for their attention to keep to the details of the job.
Considering the design of the open-plan kitchen, the dining and living space needed to convey a considerable feeling of spaciousness inside a somewhat small area. Additionally, we needed to make the space work for a young family.
A U-shaped kitchen is the centre of the room; the benchtop curves in a natural movement, empowering the flow of the room.
The staircase is a work of art in its own right with perforated metal to the stair and first-floor balustrades. There is an idea of translucency here working with the V-grooved panelling to the walls to encourage the eye to move upward allowing the space to feel larger whilst also being aesthetically pleasing.
Doherty Design Studio presented variety and rich materiality and this is clearly evident throughout the home but as a focal point in the wall-mounted unit made with perforated metal doors. In raising the unit off the ground that sense of spaciousness is again encouraged. The joinery all throughout is, in numerous ways, simple and elemental, yet warm with pockets of interesting facets throughout.
The pared-back approach encapsulates the plan of the whole home. It is cunningly assembled, driven by a comprehension between the builder, architect & interior designer.
