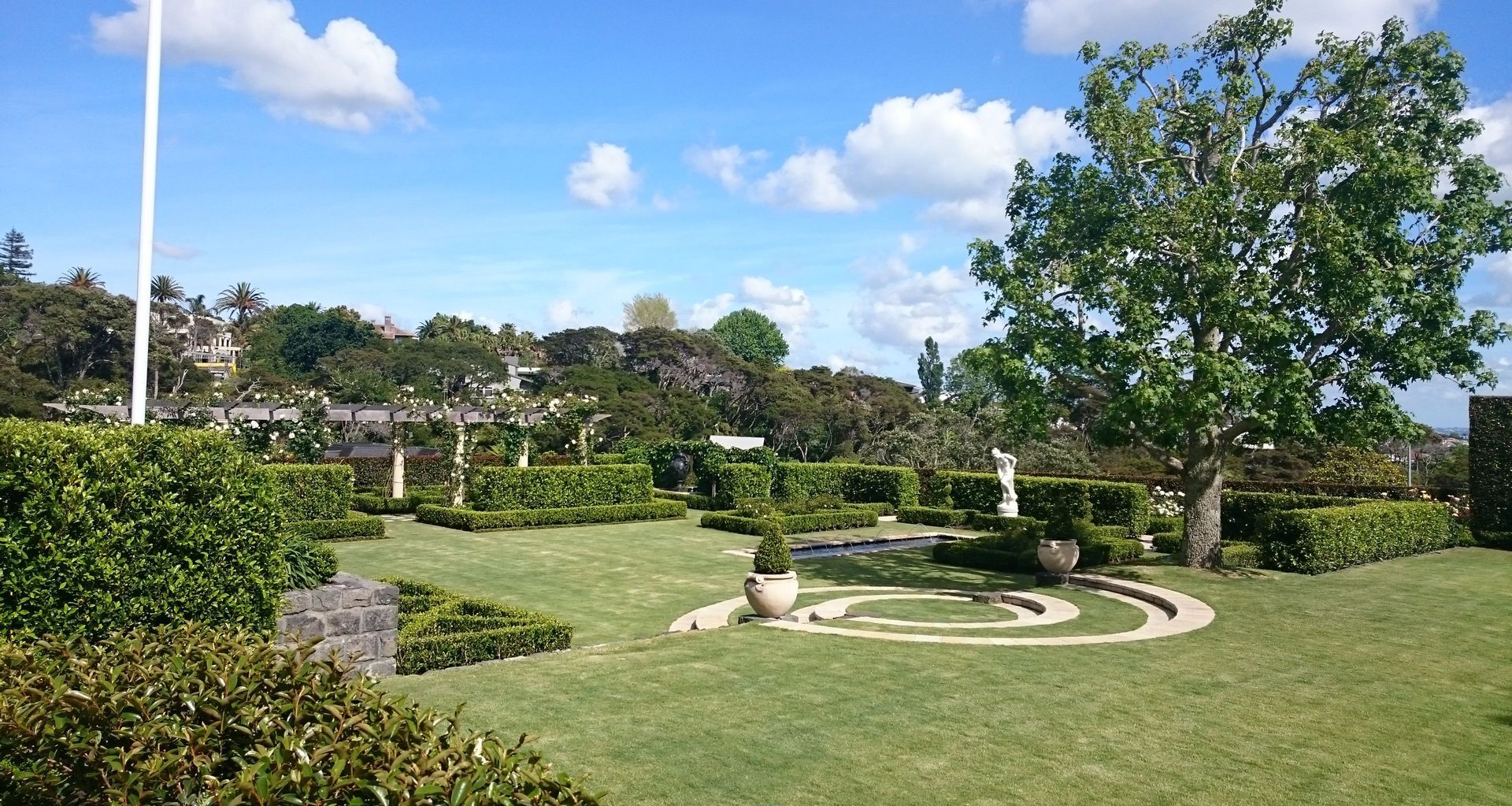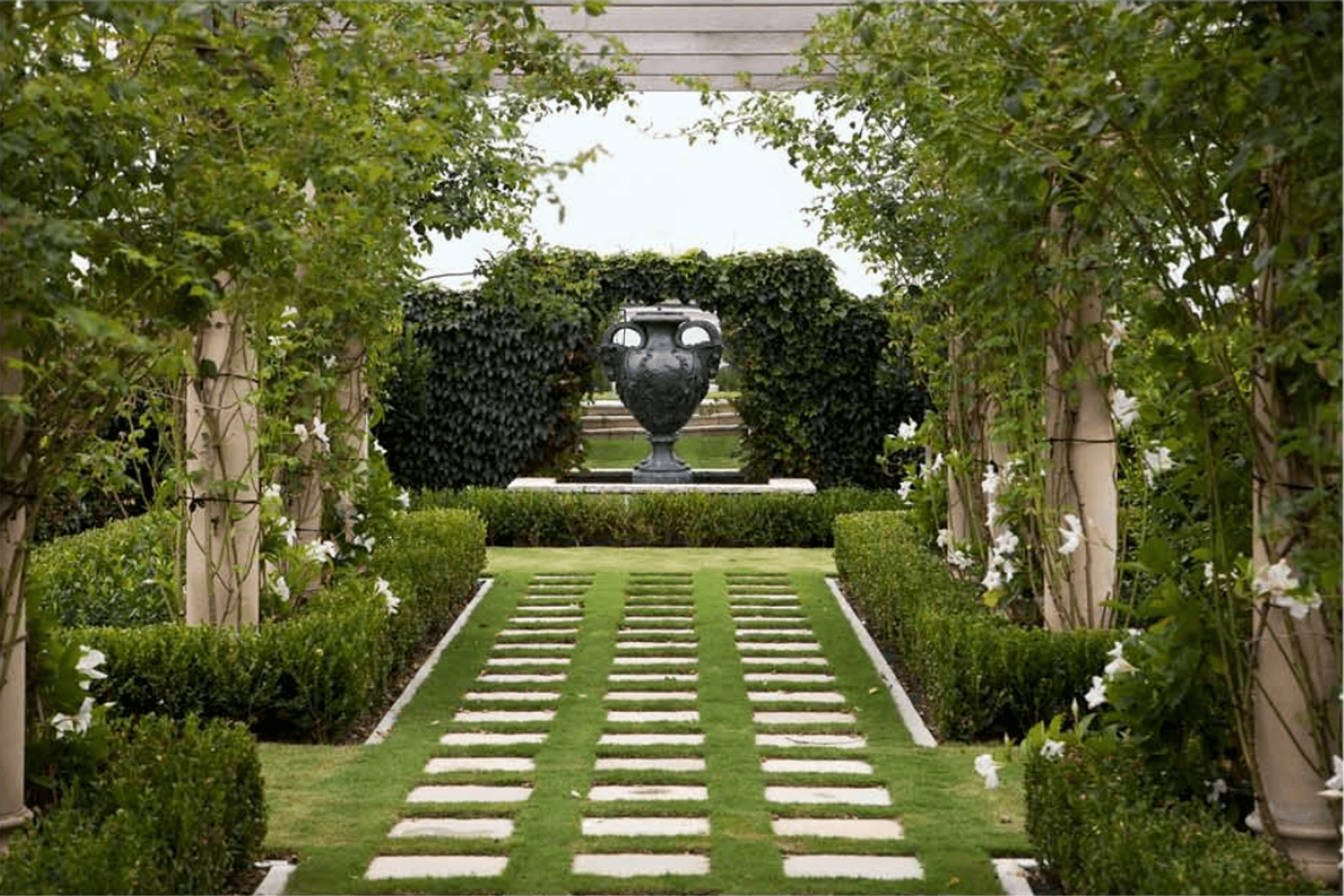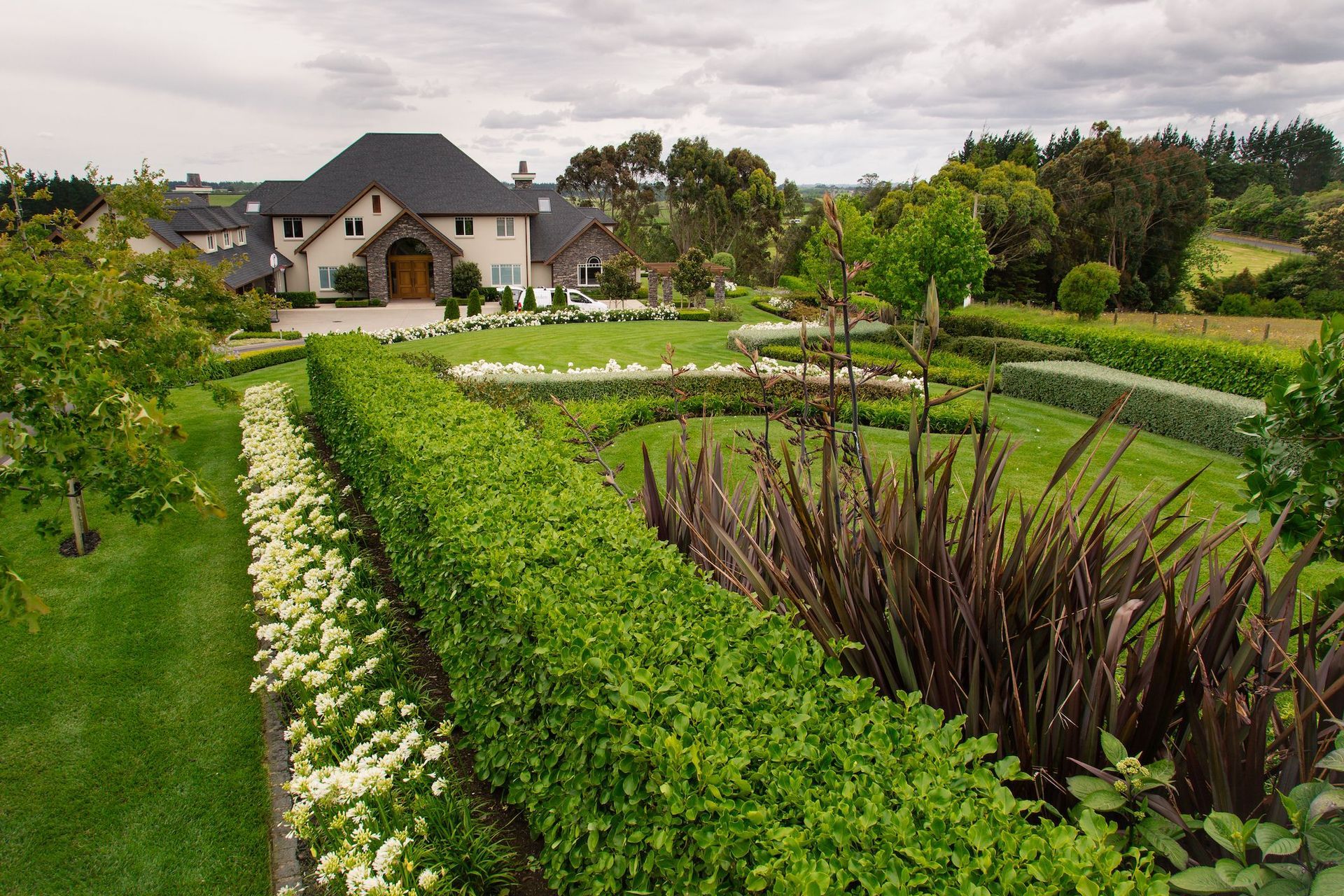Garden design for living: the garden as a room

Consider your garden spaces... Comparing the garden to a room or series of rooms in a house puts us immediately into familiar territory. We have all, at some point in our lives, either designed or redecorated rooms or entire houses.
Garden design can work along the same principles.
Consider, for example, the division of space in a house. We take it for granted that living areas for dining and entertaining are open accessible spaces and our bathrooms and bedrooms have privacy, that there are work areas, storage spaces and spots for relaxing in private. Every house, no matter how ordinary, has its spaces organised in this way. Why then do we not do the same with our landscape design?
Think for a moment about the rooms you would need in your garden: A ‘room’ for living and entertaining, a ‘room’ for children to play in, a service ‘room’ for the clothesline and garden shed. In a big garden, of course, all these different spaces can be created with ease but a smaller garden will need to be planned more carefully before it can provide all of your needs in a logical and pleasing manner.
EXISTING ELEMENTS
The walls of enclosure in a garden might be masonry walls, fencing, hedging or shrub borders. These form the structure or framework that creates the spaces and volumes in the garden room.
The vertical walls of outdoor rooms give dimension and volume to a space. They create the area within which the garden will be built. The walls define the areas of the floor space and the ceiling.
The three dimensions—walls, ceiling and floor—are inter-related so that the appearance or function of one cannot be altered without affecting the appearance or function of the other two.
For example, if we allow our trees or hedges to get too high, the area of visible sky (the ceiling) is decreased; if we increase the floor space of an area e.g. make a bigger lawn, the walls will be further away and appear smaller, and so forth.
START CREATING SPACES
It is really helpful when designing your garden to think for a moment of the interior of a house and about the differences between a light, airy room and cosy, intimate room. An intimate room may be small and have a relatively low ceiling with little emphasis on external views. Its colours will generally be darker. A room like this might be a den or a library, or, in your garden, a secret hideaway for meditation or yoga.
A light and airy room will be larger, have high ceilings and extensive views through large windows and doors. Its colours are usually light and bright. In a house this might be the family room, in a garden it would be the main patio or outdoor living area.
The feel and character of these rooms have been controlled by the structural combinations of floor space, ceilings and walls.
The same approach applies in a garden design where the manipulation of wall heights, paving, plant varieties/ sizes, external views, colours and textures create the character of the space. Depending on what type of outdoor area you have, you might like to check out some of our garden design examples to get some inspiration.
CREATING THE RIGHT “FEEL” FOR YOUR GARDEN SPACES
When designing your garden judge the heights of enclosure carefully so that functional requirements are satisfied while still providing the right feel to a room. For example, a small space will appear claustrophobic if its surrounding walls are too high or too dense. In the same way, the choice of materials for the enclosure will affect the feeling of spaciousness within the garden so that a bold texture or bright colour will bring a wall closer; think bold wall paper patterns in a room.
Conversely, fine textures of plant materials and pale or cool colours will give the appearance of more space.
A transparent wall filmy foliage or vine clad wires, will increase the feeling of space by allowing the vision to flow through to the space beyond as will pergolas or colonnades, windows and gates.
Using this model of the house, simplifies decision making and should create confidence as you embark on organising your spaces in the garden. Just think “floors”, “walls” and “ceilings” and translate them to your garden and the spatial arrangements will become de-mystified and you are ready to start your garden layout.


