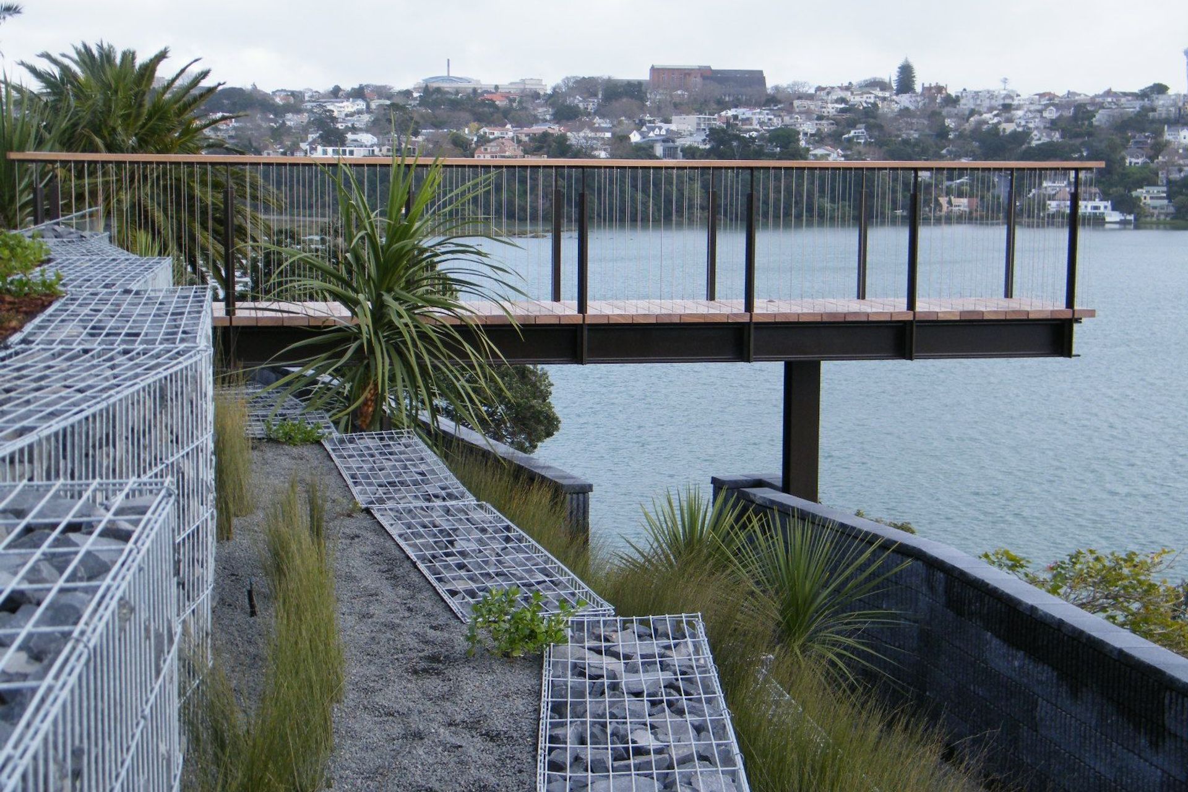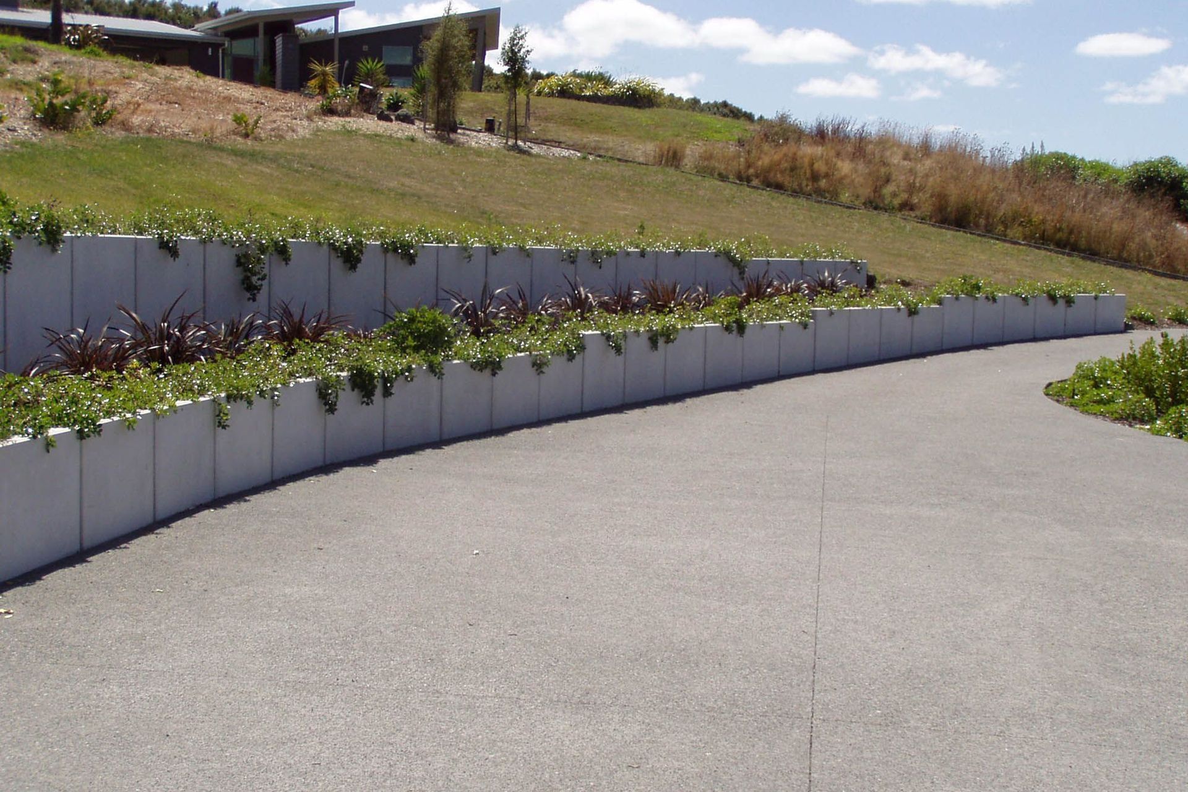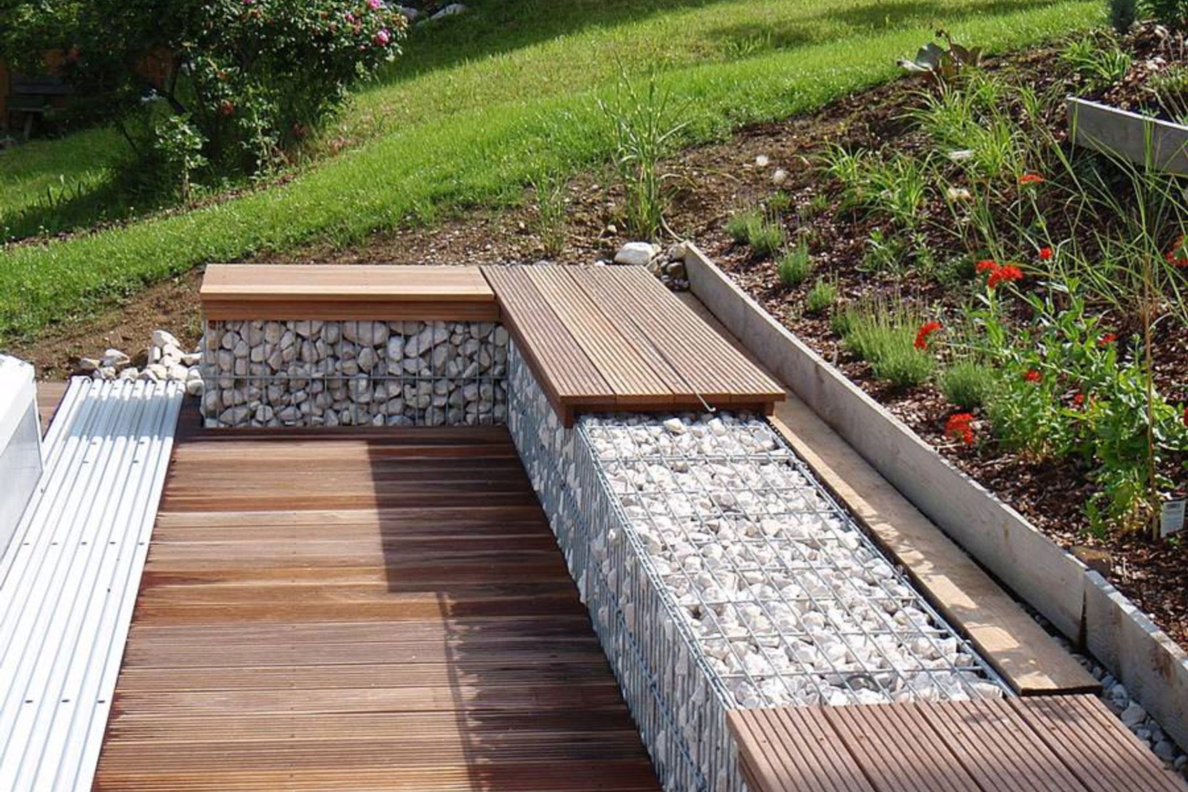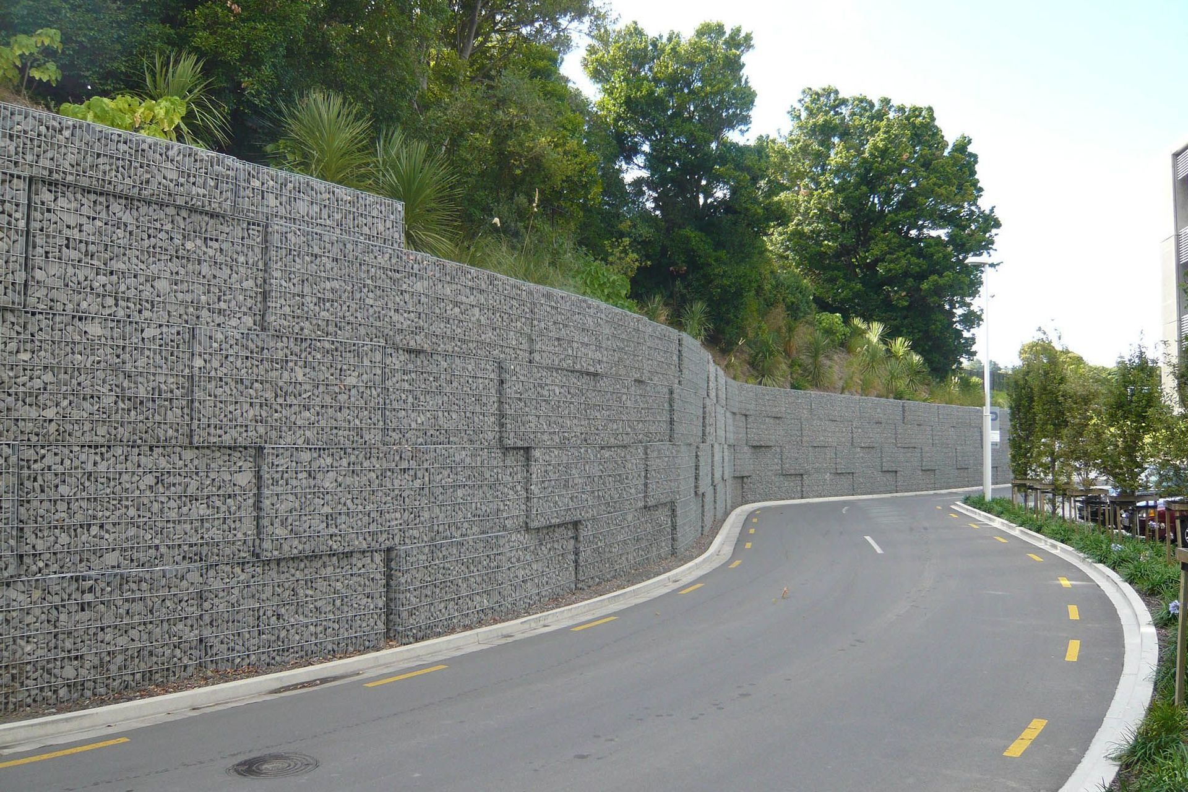The ultimate in retaining wall design
Written by
28 February 2020
•
6 min read
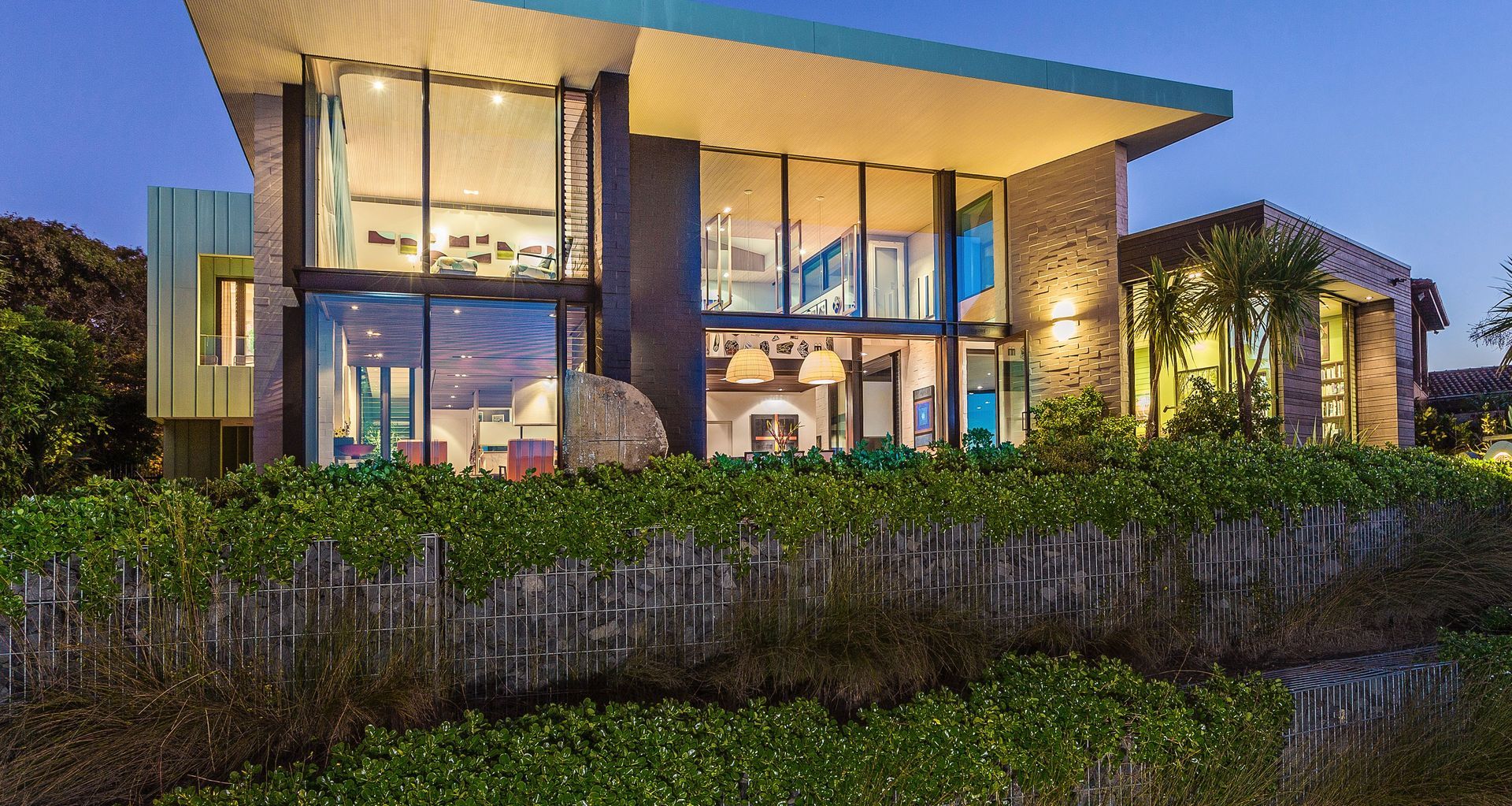
While embracing the natural contours of the landscape is one thing, trying to build a house, a driveway or stop erosion on undulating land is another. Retaining walls are often the key to making the most out of a challenging site - whether it’s a residential landscape design or a complex infrastructure project.
However, think ‘retaining walls’ and intricate design work comes to mind involving a range of specialists, long build times and spiking project costs.
“While this can be the case with retaining walls that are built in situ, costs and timeframes don’t need to spike simply to incorporate a retaining wall,” Hynds Pipe Systems’ Joe Brenan says.
“A novel way to look at retaining wall design is to consider what prefabricated and pre designed walls can offer. The key benefit of a prefab retaining wall is the ability to have the wall delivered to site and installed quickly, allowing for the rest of the project’s elements to be continued and completed much faster than if an alternative was used that required a period of on-site construction.”
What is a prefab retaining wall?
Hynds offer two main types of prefabricated retaining walls, both of which offer an extended longevity in comparison to the alternatives. Precast concrete and stone gabion retaining walls both offer the efficiency of off-site construction and quick installation times but they also offer the certainty of a strong, structurally sound, permanent wall.
“Prefab retaining walls are all designed and made offsite to the required specifications, which means the entire project can be more accurately planned and scheduled as there are no unforeseen situations to be taken into account such as delays due to weather.”
Concrete retaining wall design
One of the most well-known concrete retaining walls is known as the Lusit Retaining Wall System. “Designed in Germany, the Lusit system is a precast concrete engineered wall that is suitable for a wide variety of ground retention uses,” Joe says.
“This precast wall is highly attractive to architects who are looking to integrate the architectural style of the house with the landscaping, as well as those who are looking to create a feature out of the retaining wall’s design.”
Lusit retaining wall panels can be specified in a huge range of sizes from one to four metres in height and finishes range from exposed aggregate to various colour and texture options. “Essentially, these concrete retaining walls are customisable in every way to suit designs ranging from a simple garden wall feature to a large infrastructure setting.”
Once ordered, concrete retaining wall panels are manufactured off site, delivered and placed in their final position on site at the point of delivery. The Lusit system then requires one in situ stitch pour the following day to lock the panels together.
Stone retaining wall ideas
Like precast concrete walls, stone retaining walls can also be manufactured off site and delivered to site completed, to lift into their final position at the time of delivery. Unlike precast concrete, RAWE Stonebox Gabion retaining walls do not require any further work to be done once placed into position - they are simply ready to go as soon as they are installed.
“Our Gabion retaining walls are quite unique as far as Gabion walls go because they are designed to be prefilled off site,” Joe says. “This ensures that there are no voids between stones and the walls have the best, compacted fill possible.
“Generally, these walls are filled with greywacke, however they’re completely customisable so if another rock was better suited to a certain landscape, we would source that rock and create bespoke walls for the client.”
The baskets themselves are manufactured in Germany and are required to last 50 - 100 years, Joe says. “They’re made of 7mm double-dipped galvanised steel wire to ensure they meet stringent German requirements around longevity.”
Weighing in at anywhere from 200 to 3,200kgs per basket, Gabion walls can be designed for use up to four metres in height, in half-metre wide increments.
Gabion retaining walls are particularly popular for new subdivisions where the designers want to create attractive, natural features, and for residential projects that have been architecturally designed, Joe says. “They’re also a popular option for public spaces too, including being commonly used for coastal sites for erosion protection where natural beauty must be protected.”
What are the key aspects of a retaining wall?
There are two vital components to any successful retaining wall: the visual aesthetic; and the structural integrity of the wall.
“Both these elements of a retaining wall design are important in all jobs where the wall will make up a visual element of the landscape or site,” Joe says. “The beauty of selecting a prefab retaining wall is that it can be crafted to exact specifications off site in close conjunction with the architect or designer as well as the structural engineer who will be required to sign the wall off to ensure it complies with consent requirements. Clients and designers can visit the manufacturing facility to check on the wall’s progress, and if alterations to the design are sought, these can be incorporated prior to the wall arriving on site.”
In terms of a retaining wall’s structural integrity, it’s important to understand what type of performance is required. “Both precast and Gabion walls are available in three standard load cases to accommodate all retaining needs.”
How long should a retaining wall last?
There are many different options available when it comes to the materiality and design of retaining walls - each of which will have an impact on a wall’s ultimate longevity. “An important thing to consider with any retaining wall is its longevity. By choosing materials such as precast concrete or designs such as stone Gabion walls, you’re ensuring permanence. These walls can and do last 100 years or more, depending on the environmental conditions of the site,” Joe says.
Another key benefit these materials offer is a complete lack of required maintenance over time. “Unlike timber, precast concrete and Gabion walls don’t require any maintenance over the years aside from basic cleaning if that is what the client desires. There is also a substantial reduction in the risk of differential settlement, sagging, bulging or cracking - all problems that can arise with other traditional retaining wall constructions.”
What does it cost to build a retaining wall?
Retaining walls vary greatly in price, with options available to accommodate most budgets. “Something people often forget to take into account with retaining walls is the cost of the build itself, which can be lengthy and delayed depending on weather conditions. While prefab retaining walls can appear to cost more up front, there is no installation or build cost and they are permanent so in comparison to the alternatives, they are often the most cost efficient solution.”
Find out more about designing a prefab retaining wall.
