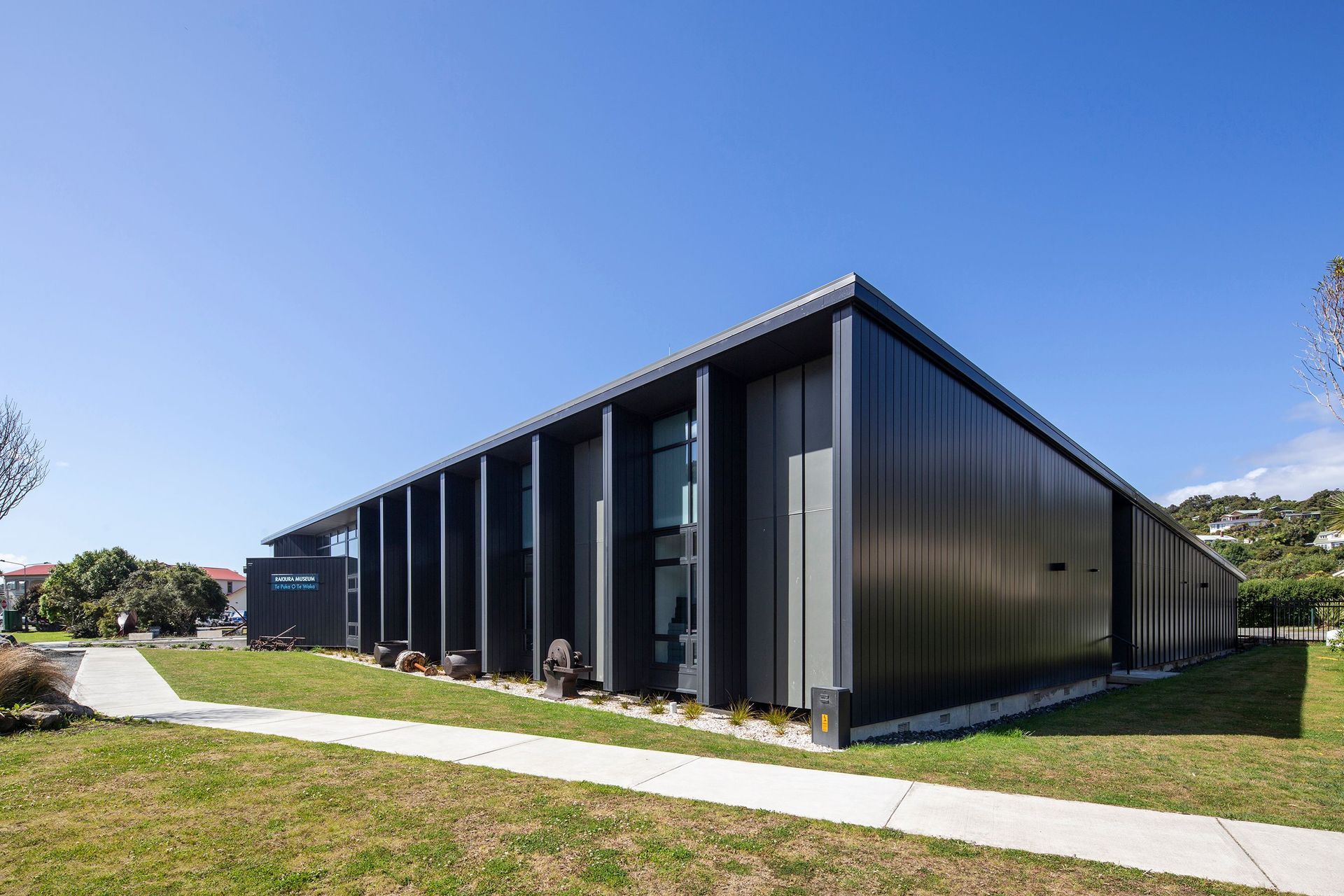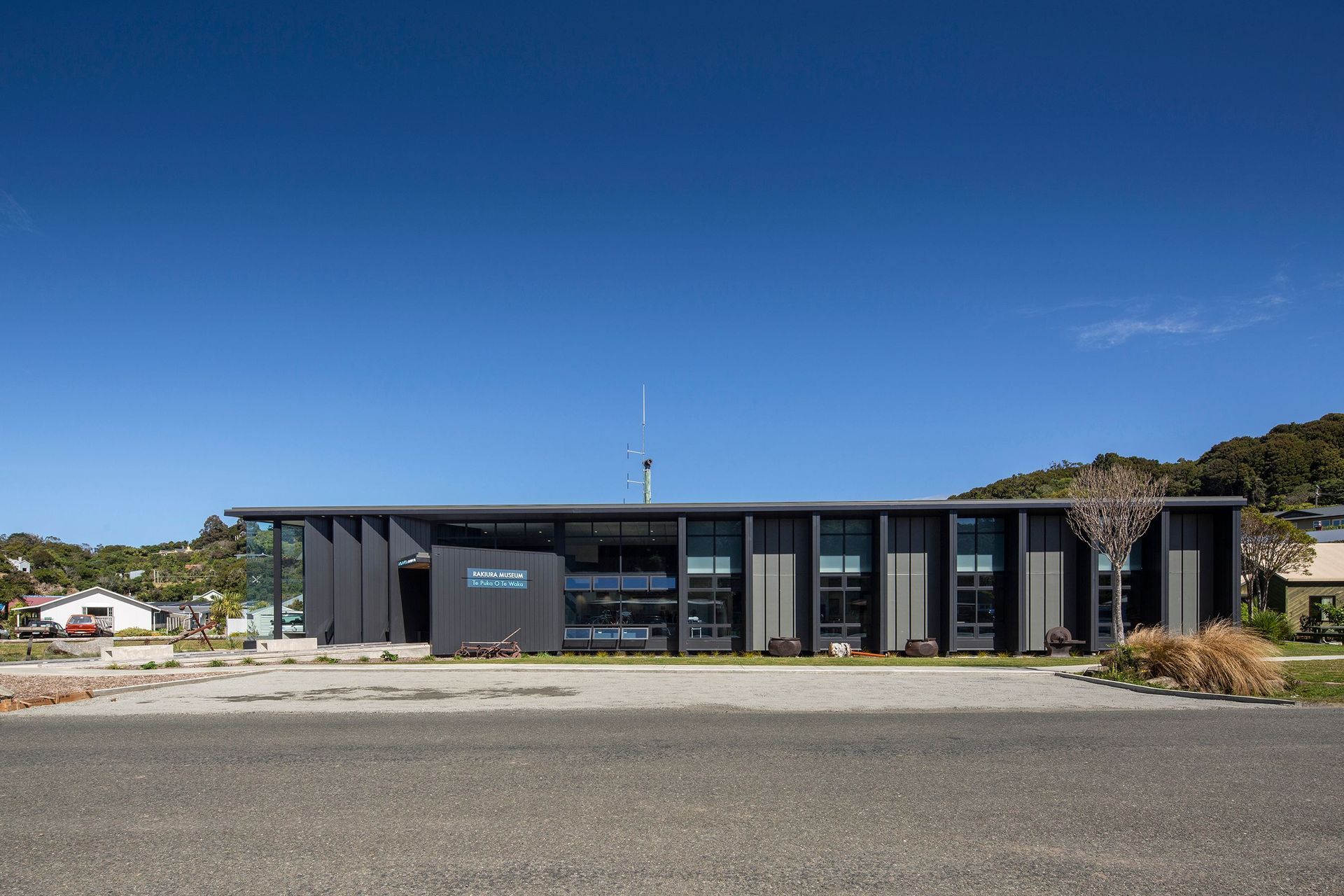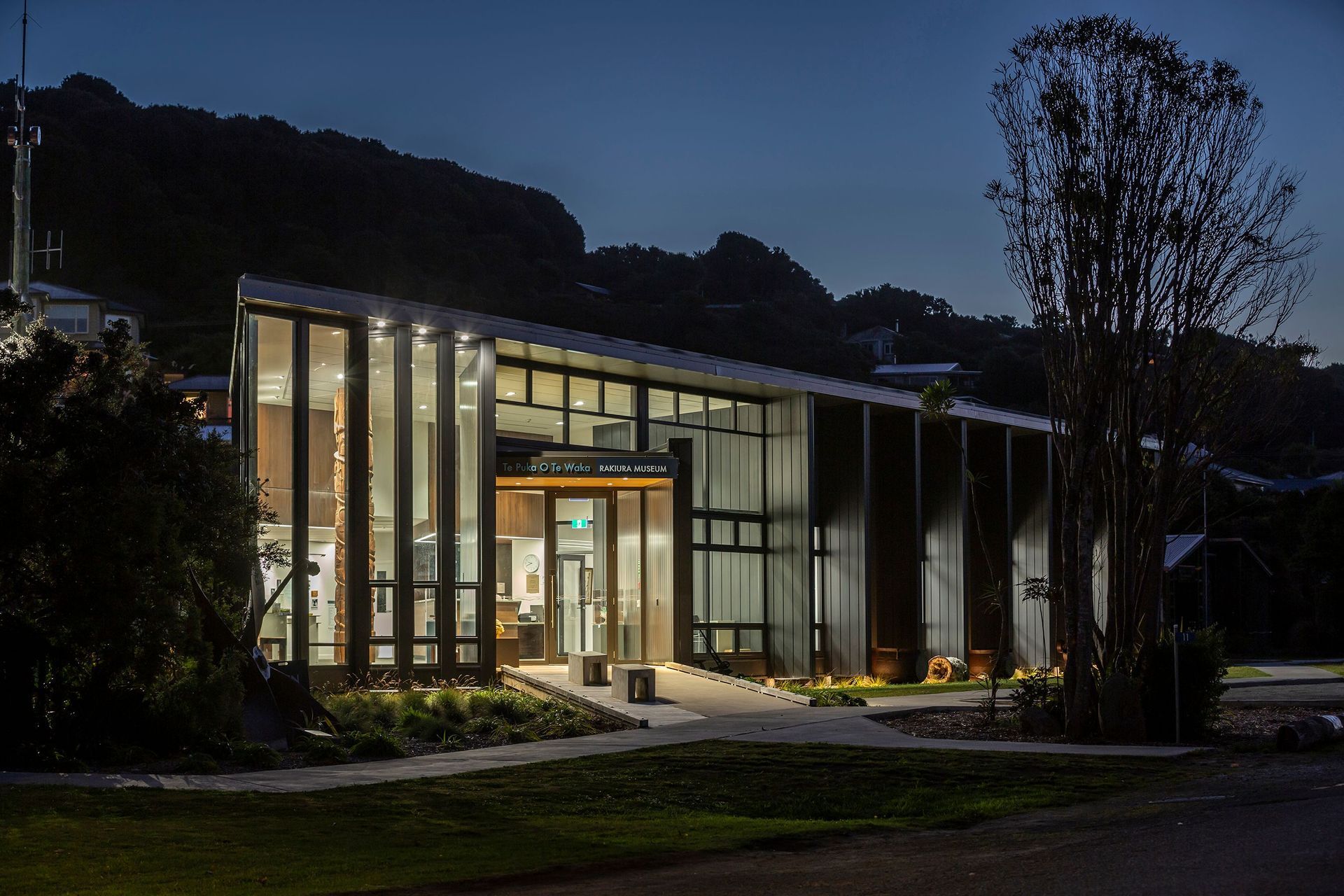A museum on Stewart Island that was built by hand
Written by
05 June 2022
•
4 min read
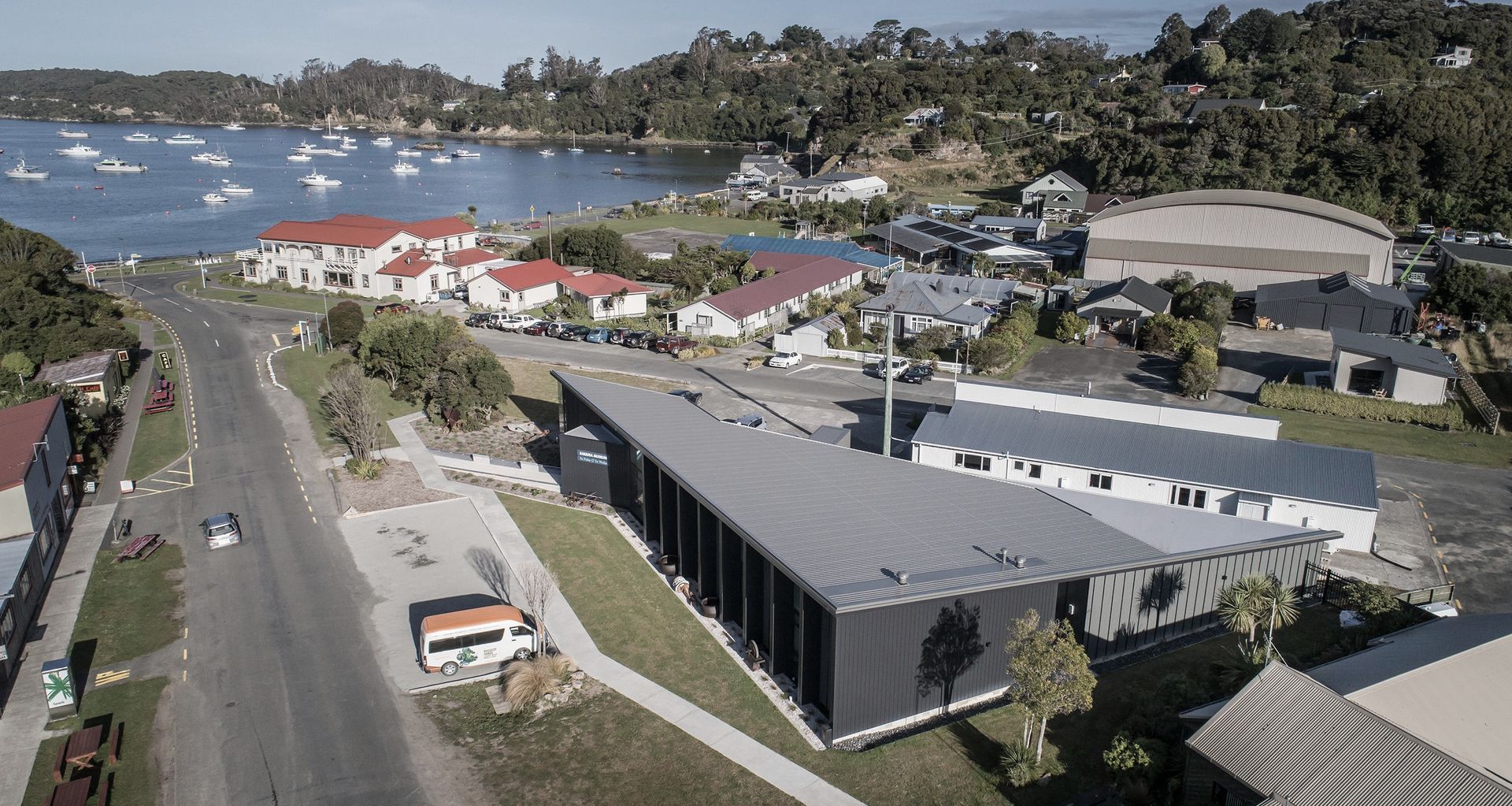
The challenges of constructing a museum are pretty significant, but they multiply when that museum is at the very bottom of New Zealand on an island with 14,000 Kiwis, and only 400 humans.
Building a commercial building on Stewart Island means having all of the building supplies delivered from the mainland by boat or air, the builders needing to temporarily relocate to the island, and working with only those resources that you have brought with you; all this equates to a logistically complex project.
“You can't batch concrete on the island, there’s no hardware store that you can go to, you can’t just buy Gib board, screws, nails or indeed, timber,” says Julian O’Sullivan who worked for WSP Architecture on the project.
“Even though you can see Stewart Island from Invercargill, the logistics of getting it all across the strait, and obviously needing to be at a size and scale that it can then be lifted off the barge at the other end, meant the design had to effectively account for those significant constraints.”
But the important artefacts the existing museum housed were of national significance and in great need of a modern facility, with improved spaces, temperature controls and public display, in order to preserve and showcase the island's rich history.
Fortunately, there was a vacant site left in the small business district, even if it was irregular in shape.
“The location itself was the last available piece of land close to the foreshore on the island. The site used to be a pen that housed deer in front of the DoC Office and it was kind of an underutilised wasteland. It was an odd, triangular shape, so we started to create a narrative that used the unique geometry and melded it with the maritime influences in the surrounding area.”
The tip of the triangle was reimagined as the prow of a waka that points straight towards the bay and directly back up the coast of the South Island, while the shape of the building expands over the 700sqm site in the shape of a sail.
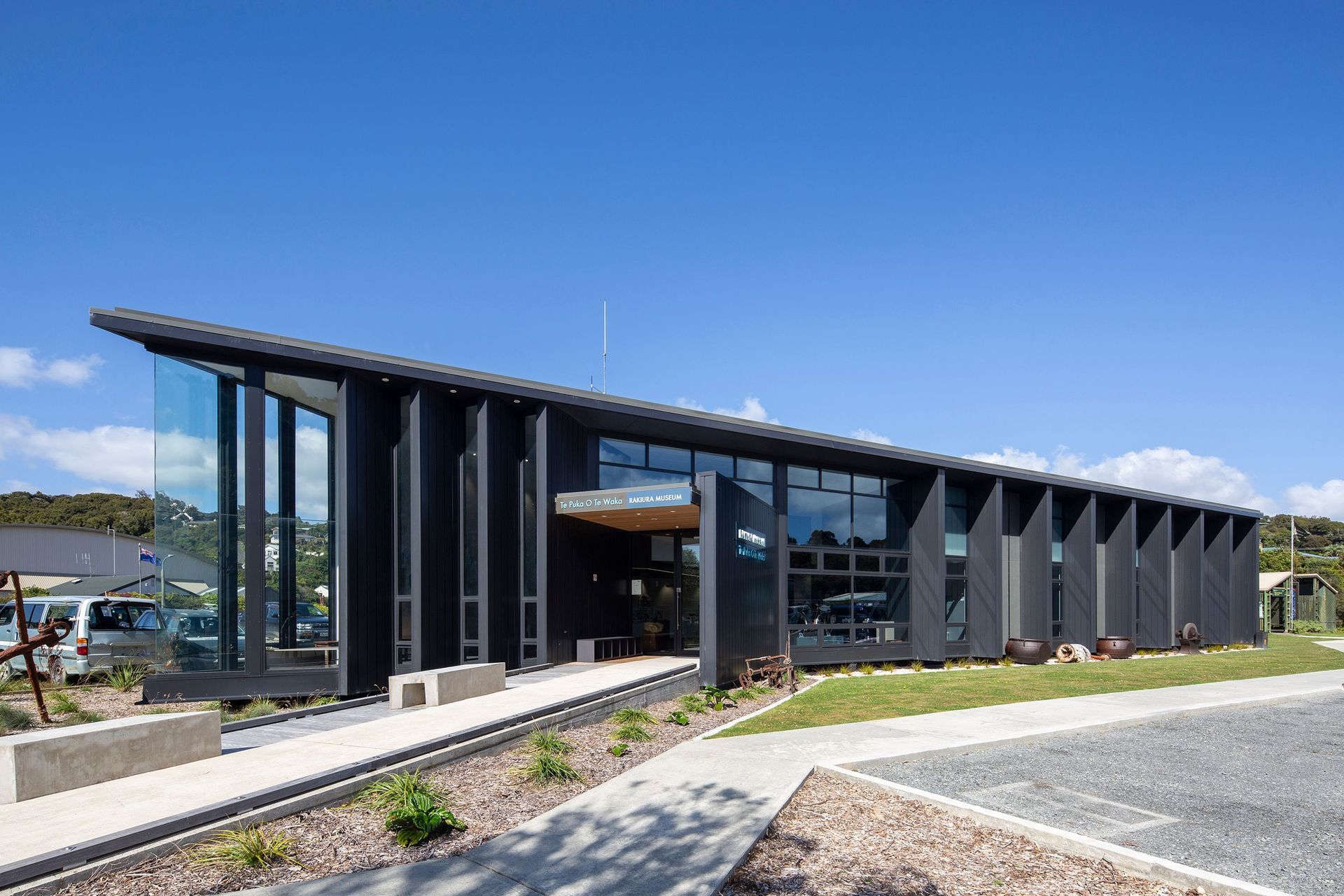
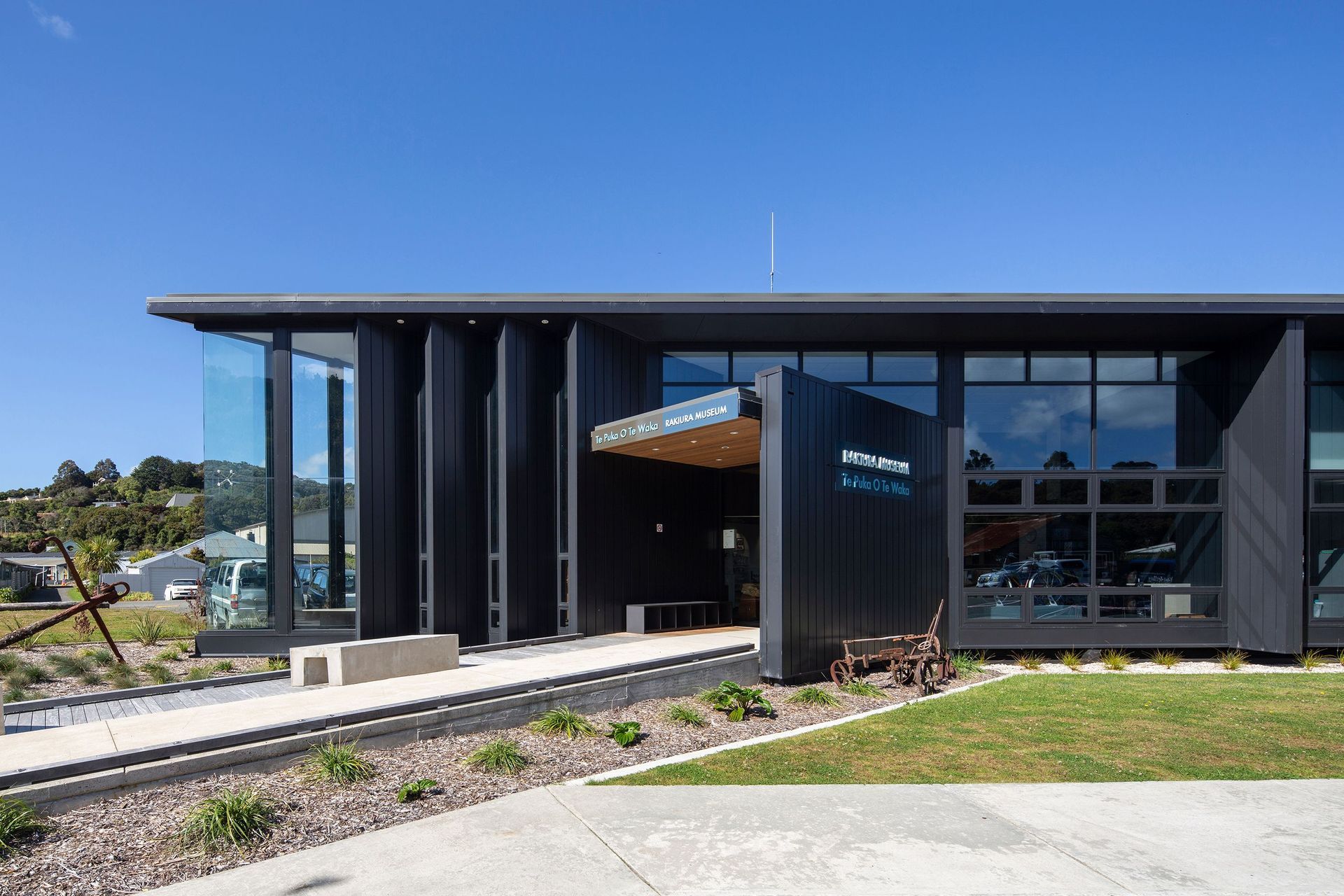
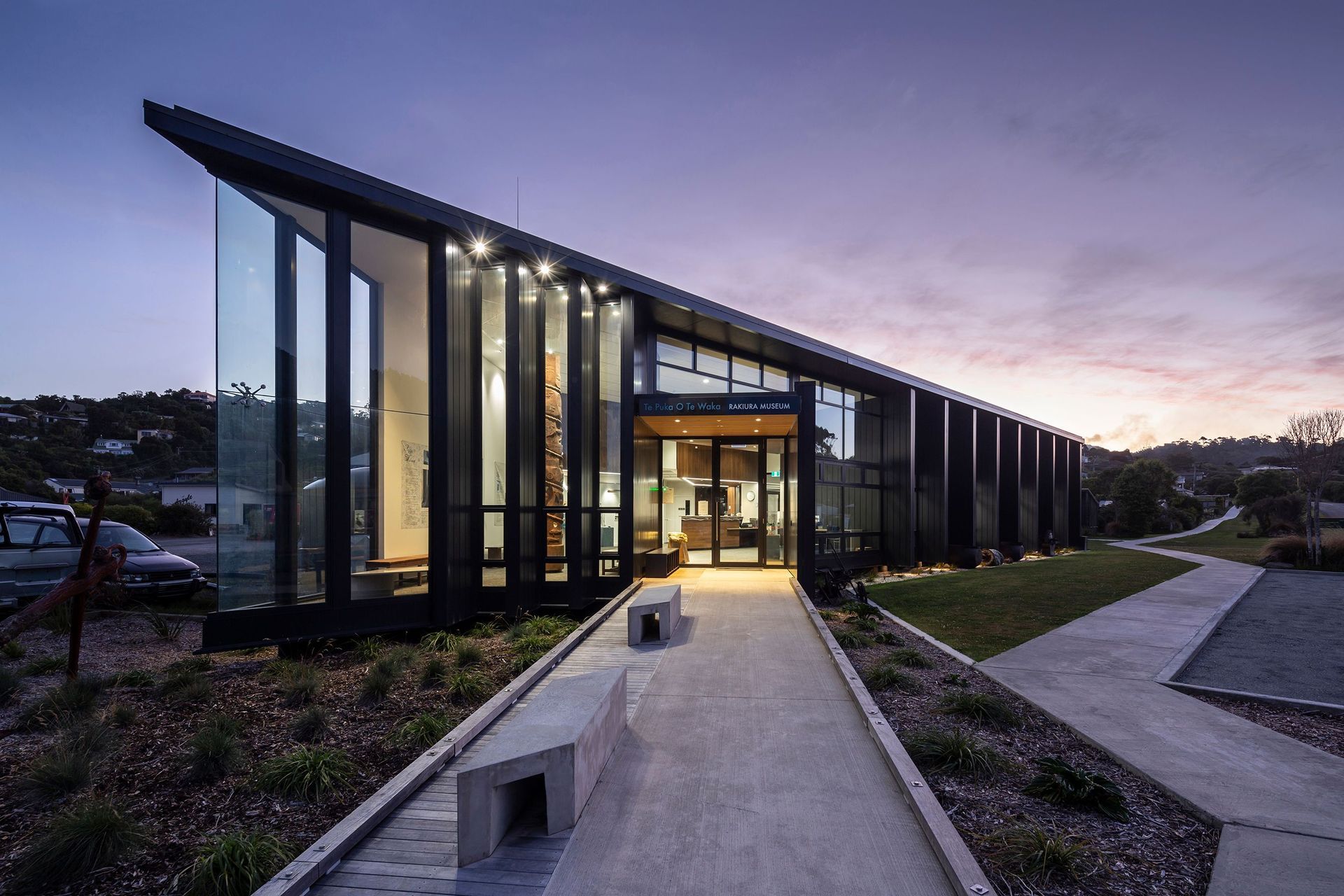
The materiality of the exterior was dictated by the ability to both transport the materials to the location, and the ability to construct them on site. The materials had to be both sensitive and durable in the marine environment, and the building effectively needed to be erected by hand. In the end, it meant quite traditional solutions were employed to build the building.
“We have driven timber piles and 95% of the building is timber construction for its primary structure; proportionally, there's only a small amount of steel that was brought over on the barge and lifted off, and then man-handled into position.”
In the interior, climate control was critical in preserving historical items, however the island’s limited available power sources meant it was never going to have the high-tech mechanical ventilation systems seen in the likes of Te Papa. Instead, pump solutions and wall-mounted radiators are used to maintain a constant internal humidity and temperature.
Passive design moves were also made to the layout to further prevent degradation of artefacts. An exhibition space with no natural light at all is located towards the south of the building, while the entry space in the north benefits from solar gain through the floor to ceiling glazing – thereby reducing the heating demand on the building’s lifecycle costs.
The voluminous foyer space features a significant totem/pou that was carved at the turn of the century to express the island’s story. From this space, the wayfinding is simple; to the left of the reception counter visitors are led to the exhibition space; and to the right is a series of offices and a cafeteria – both of which are used by the community for meetings and gatherings. The exhibition storage facilities are located outside of the main exhibition space, and a separate work area for the preservation of artefacts is tucked out the back.
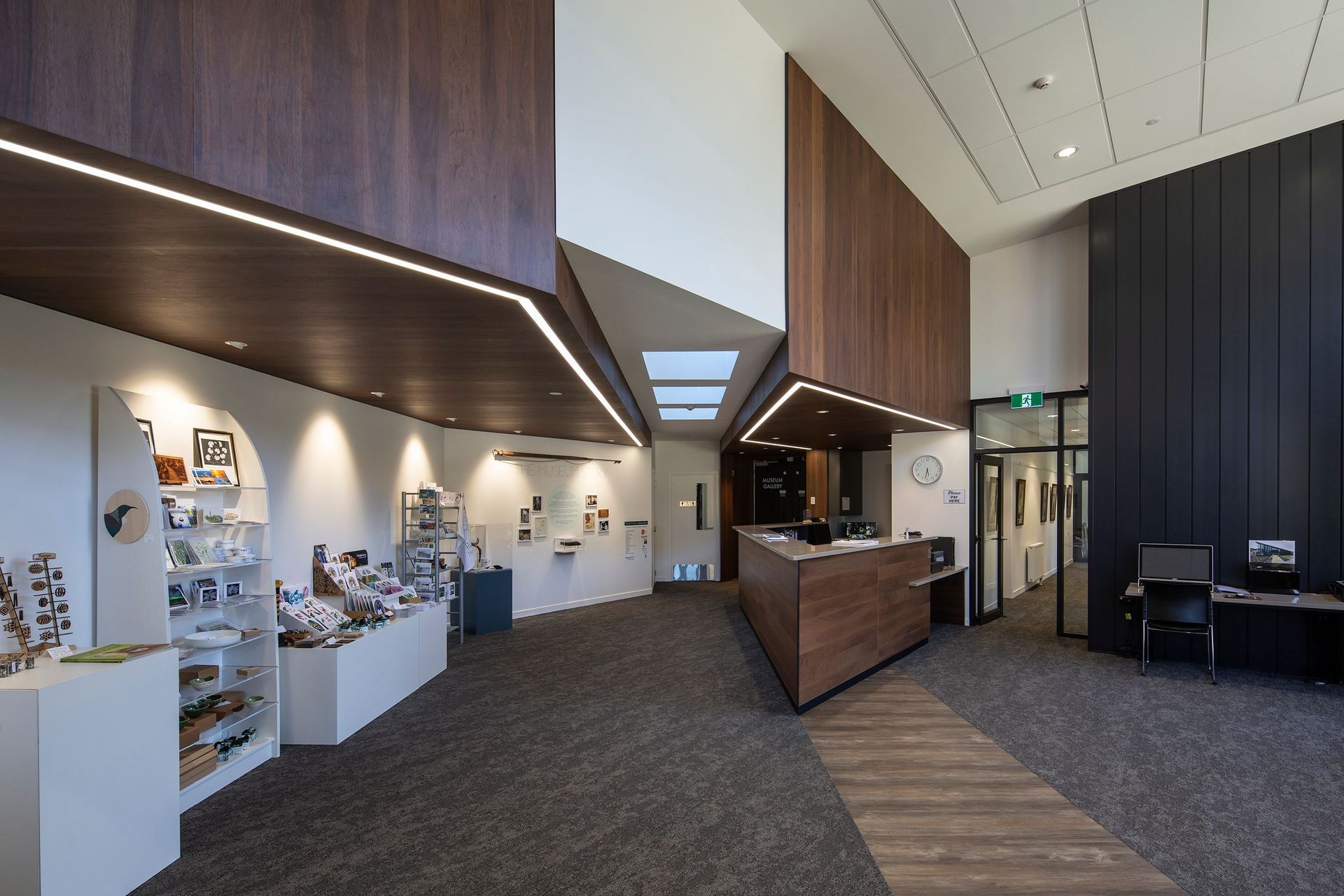
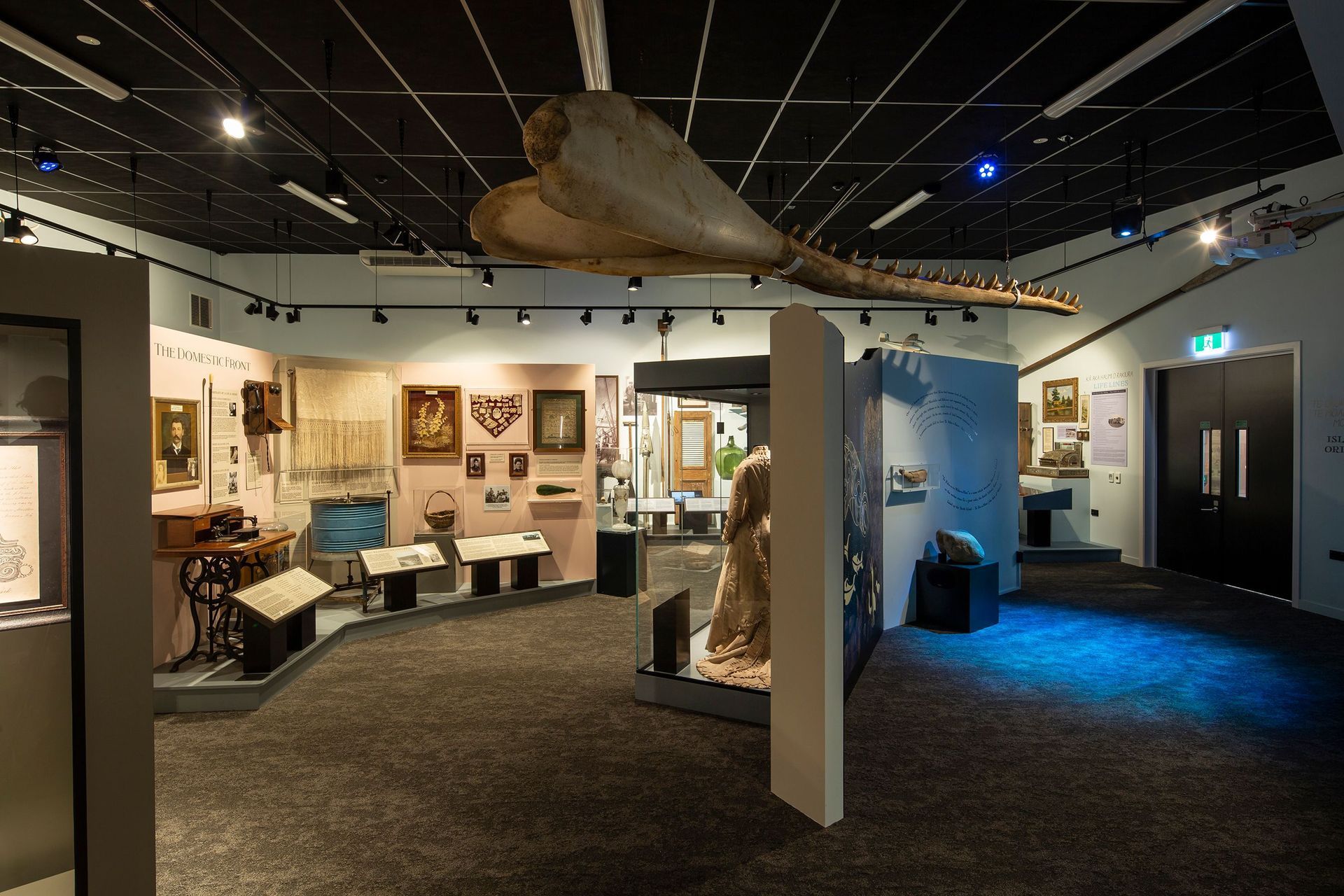
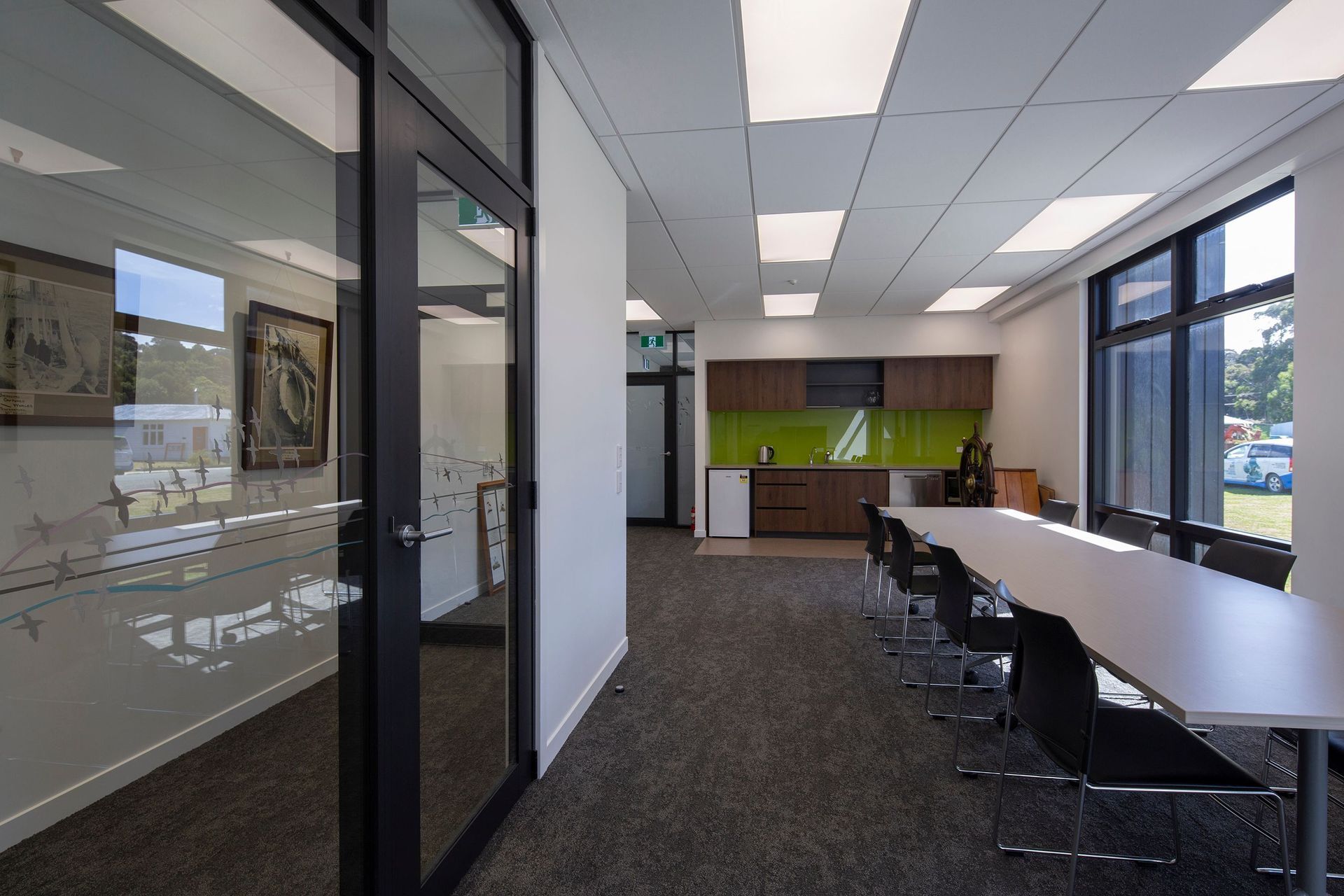
Julian says civic projects like this always have multiple uses, but this is particularly true on Stewart Island where a new facility can serve as a meeting space, socialising space and work space for locals, as well as for its primary intended purpose as a museum.
Therein lies the true success of the project: if it wasn’t for the community who championed and fundraised for it over such a long period of time, it would never have materialised to serve them.
“We secured the project in 2010, but some of the members of the Trust worked on this for 20 years. The success of this project is less about the architecture and more about the volunteers and their community, and it’s a testament to their tenacity and commitment that they've got this wonderful building.”
Words: Jo Seton
Photography: Graham Warman
