A sprawling home in the hills with a standout façade
Written by
24 May 2023
•
5 min read
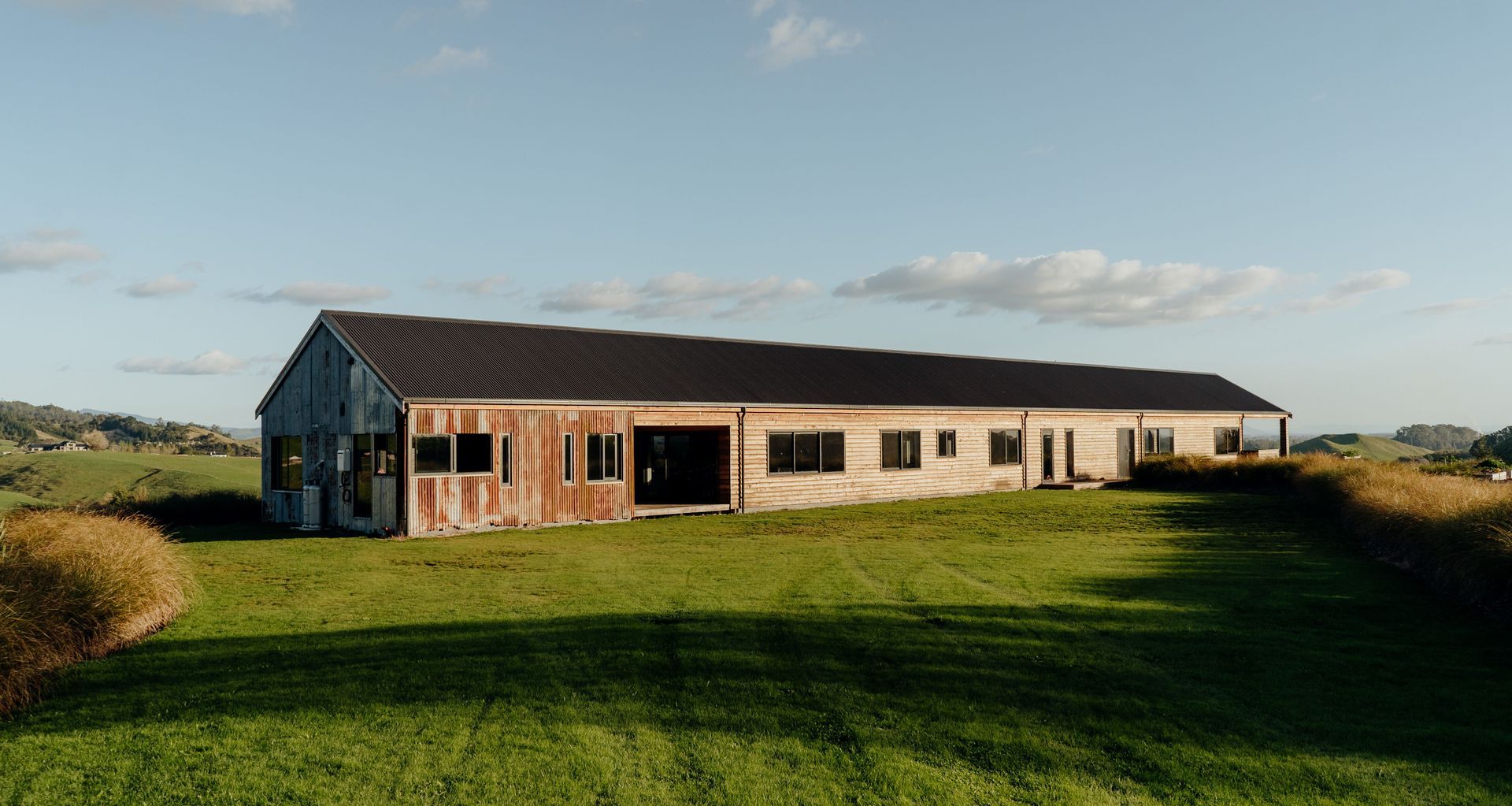
In the rolling hills overlooking Cambridge in the Waikato region is a new home that, in many ways, typifies the trend in rural projects in Aotearoa. It’s a large, singular gable-roofed house that evokes the form of a barn with modern architectural features – a mainstay theme when it comes to residential new builds in the countryside.
But there’s a key hallmark that sets this home apart. From its position high at the crest of the hill of Aspen Road, it seeks to blend into the foliage of the surrounding bush. The majority of the house is clad in macrocarpa weatherboard, a warm timber that assimilates well into the wooded surroundings and gives a cosy feel to the façade.
But on the building’s south side, there’s an entirely distinct feature that sets this house apart. The clients sourced their own galvanised, corrugated iron, purchased from adjoining farms, barns and woolsheds – some pieces as much as a century old. The vision was to use the weathered iron as part of the south side façade, lending it an authentic feel as a building very much a part of its environment.
Of course, decades-old corrugate is not sufficient as a cladding on its own, so Maunga Designs – who were engaged to deliver the design –needed to come up with a solution, along with ensuring the rest of the design worked with the client’s brief.
ArchiPro sat down with Maunga Designs director Rob Camden, who discussed the unique features of the house on the hill and how it all came together.
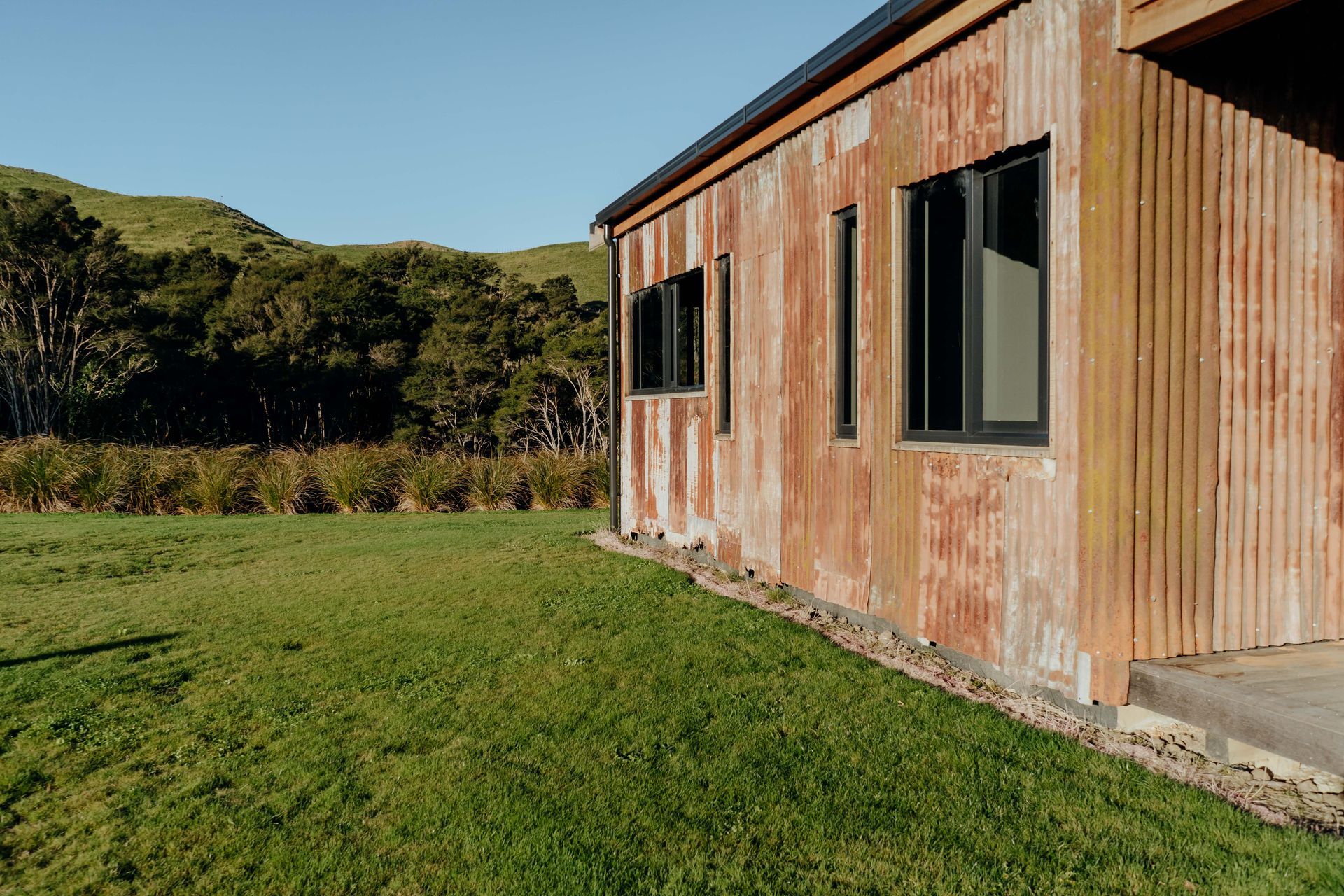
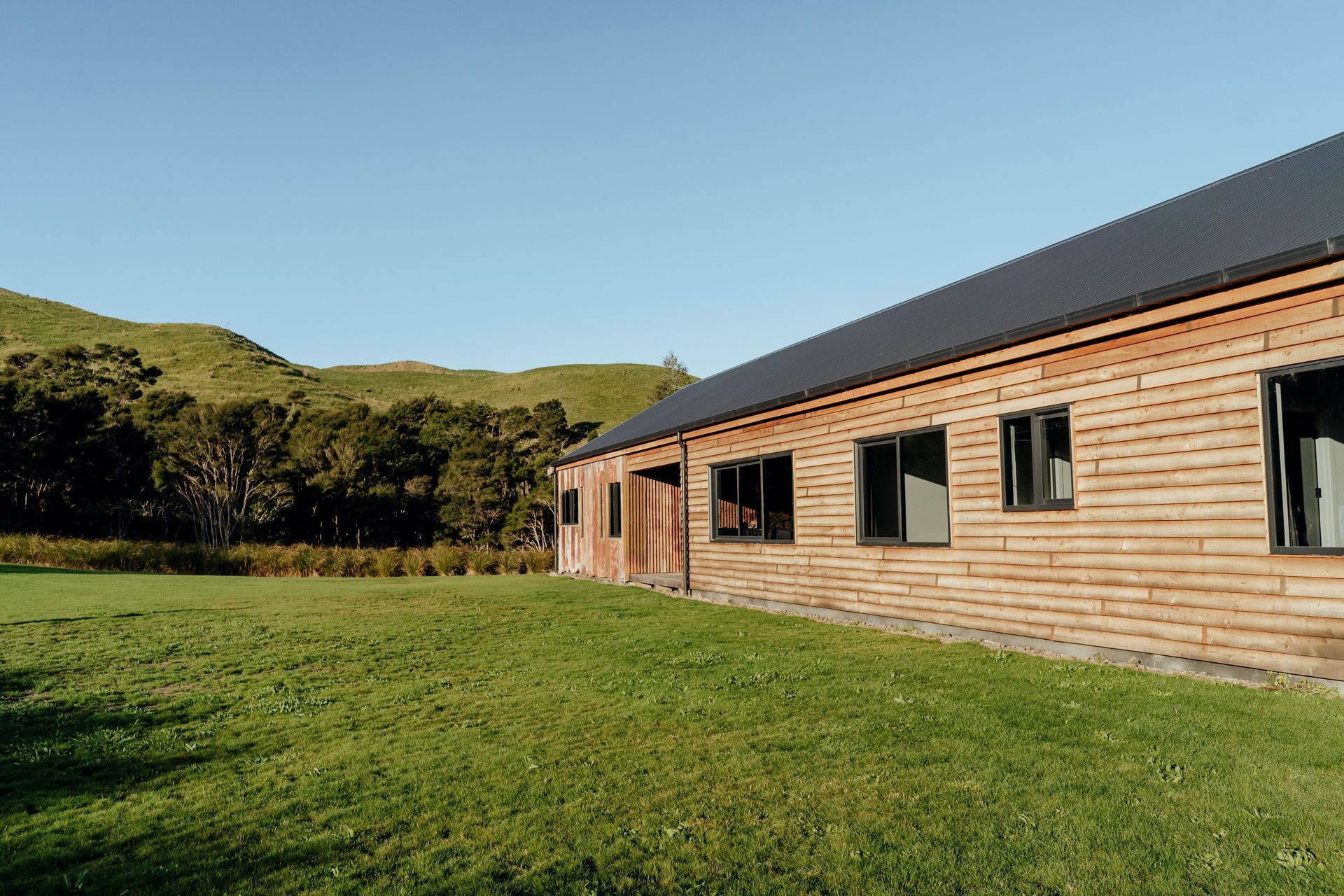
ArchiPro: Tell me about the standout feature – the southern corrugate façade. How did this work?
Rob Camden: From the start, the clients knew they wanted to use this weathered corrugate as a central aspect of the project. They wanted to use it in at least part of the façade, but of course understood the corrugate wouldn’t work as a weather-tight cladding just on its own. It’s full of holes, it’s ripped, it’s rusted. This is part of the aesthetic appeal for the owner, and a solution was needed.
So I sat down with the builder and created a bespoke design, a two-tier cladding system that kept the moisture out while retaining the visual appeal of the corrugate. We basically fixed the corrugate over a batten system, with a weathertight cladding underneath that.
It took a bit of to-and-fro with the Waipa District Council to get consent. Understandably, we needed to prove that our custom system was fit for purpose – there were no solutions that we could rely on through the Building Code, so we created a new one. After a really constructive and proactive process with the Council, they accepted our proposal and we were able to move forward!
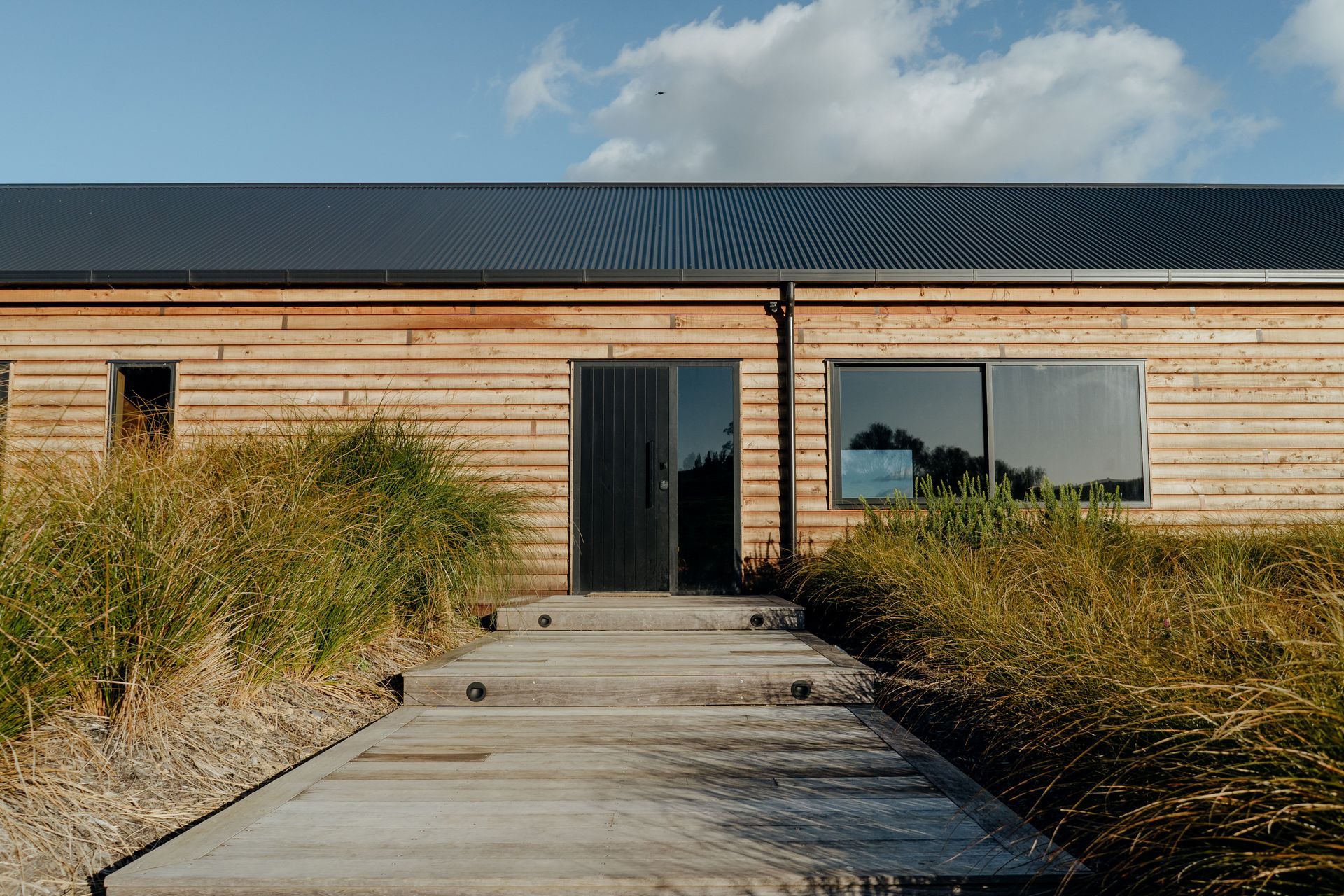
AP: Tell me about the site – how did you respond to the land, what were the key considerations?
RC: The rear of the house drops off to a native plant-filled gully, which leads down from the bush-covered hillside up above. To negate serious engineered piling beneath the slab, we increased the setback from the gully. The client subsequently infilled the setback area with native plantings, to be seen directly out of their Master Shower opening windows.
The rest of the house is situated on natural knoll of the hill – perfect for the views. Of course, this location makes it quite exposed – it’s in a very high wind zone, so this influenced the design. We needed to beef up the fixings, especially the large six-metre wide door that opens fully with the panels nesting on the exterior wall face of the portico outdoor living area.
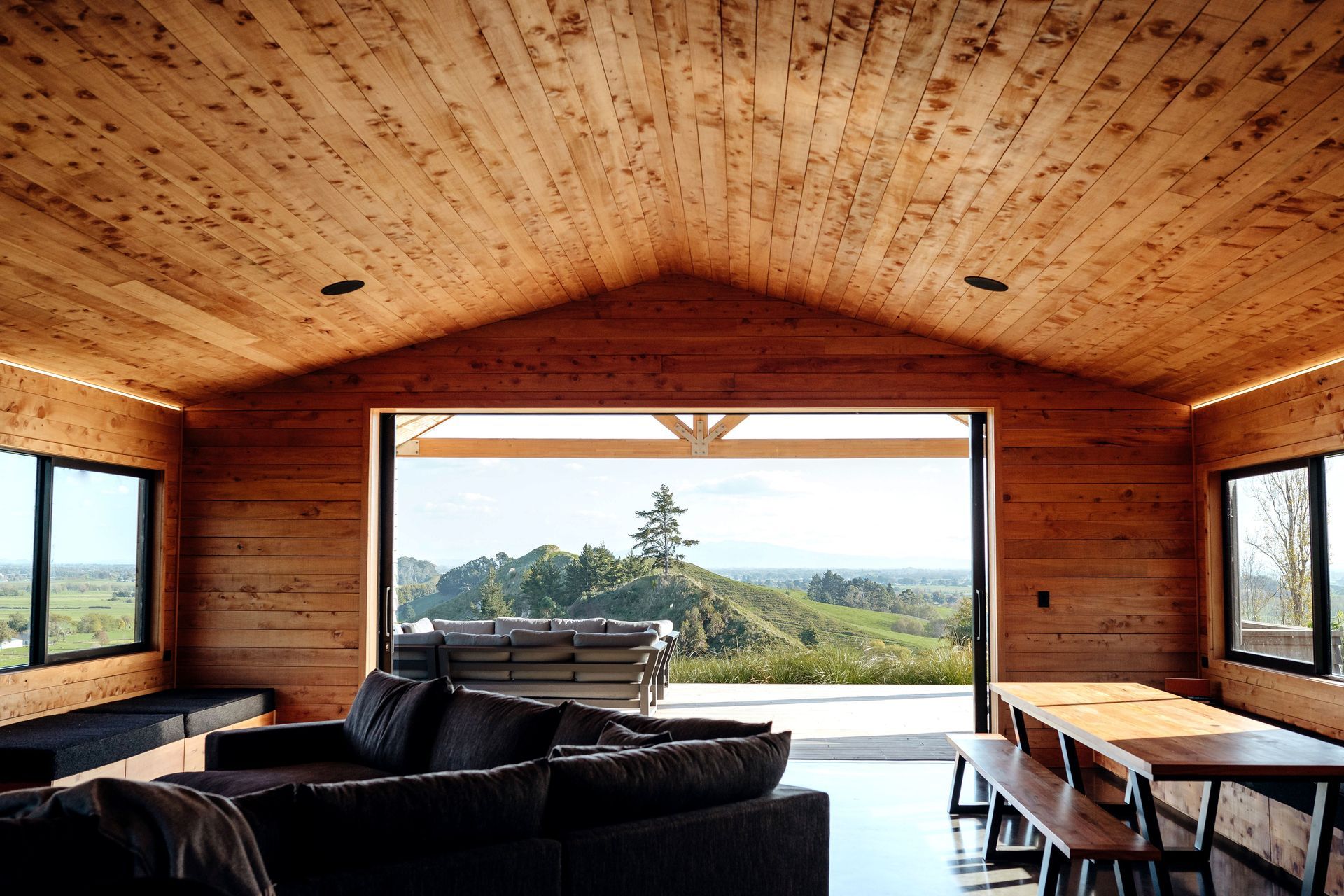
AP: Let’s talk about that, as well as other challenges you came across.
The front deck links the open-plan living space to the main outdoor space. However this is probably the area of the home most exposed to the wind: it’s facing northwest, which receives the prevailing wind here in the Waikato. So we decided that we needed another outdoor area that was a bit more sheltered – that’s located between the master bedroom and the second living room facing the north, fully sheltered from the prevailing wind. The linkway between the two spaces has large picture windows on either side, and sills lined in recycled Totara.
The high wind zone also created engineering challenges. Since it’s quite a large rectangular house, we encountered challenges in bracing the structure. We enlisted the services of a local Cambridge engineer to help with steel structural bracing. This was especially important in the huge cantilevered portico extending over the main outdoor area, jutting out right into the worst of the wind.
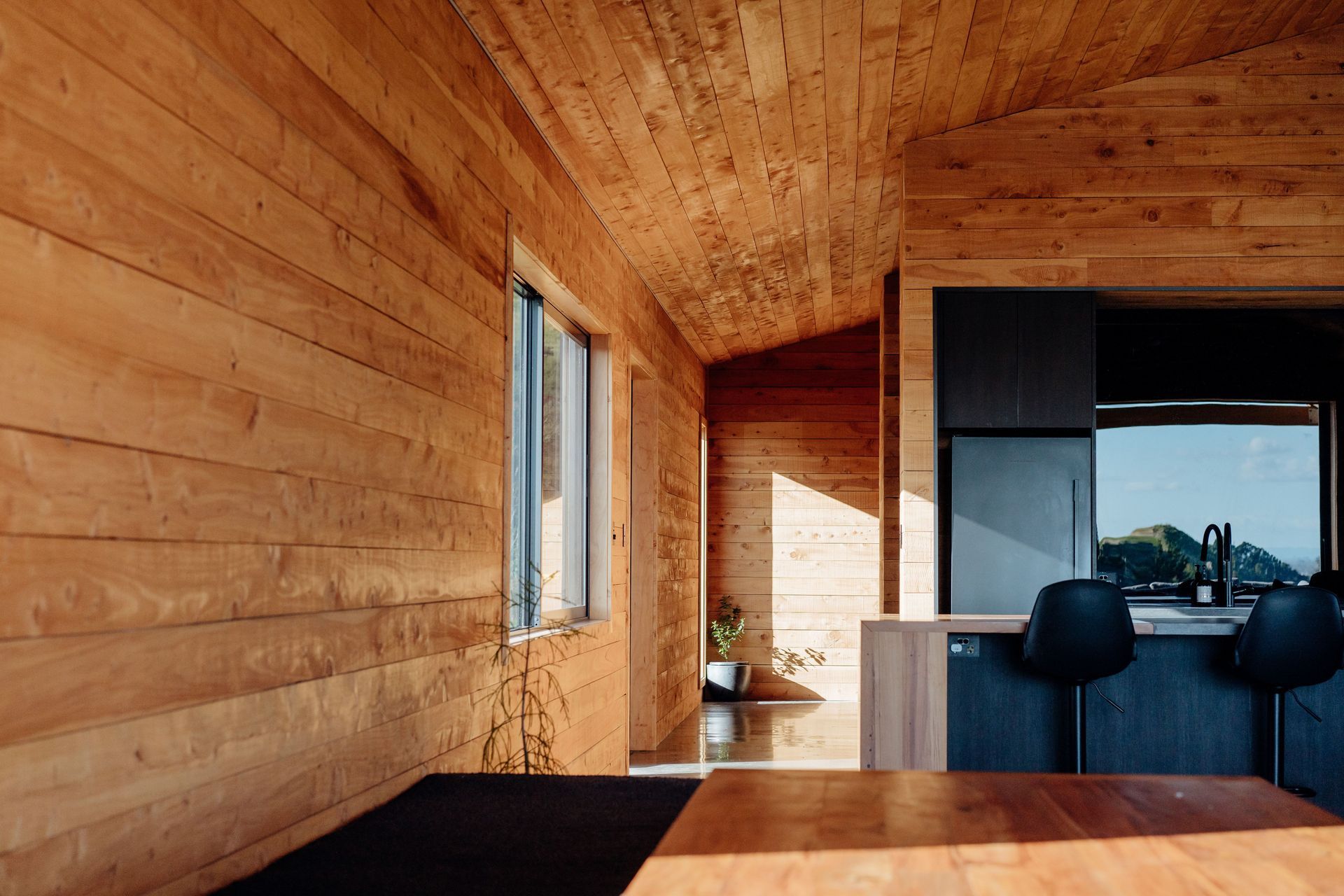
AP: Finally, what was the highlight of the project for you?
RC: It’s clichè, but seeing the project come into fruition. From a sketch on a piece of paper, to then walking through the structure at the end of the project and seeing your design come to life, seeing just how warm and inviting it feels, it’s something that never gets old.
The best thing however is sitting down with our client in their home, after living in it for a while. Their feedback on the process, design, and overall experience is priceless.
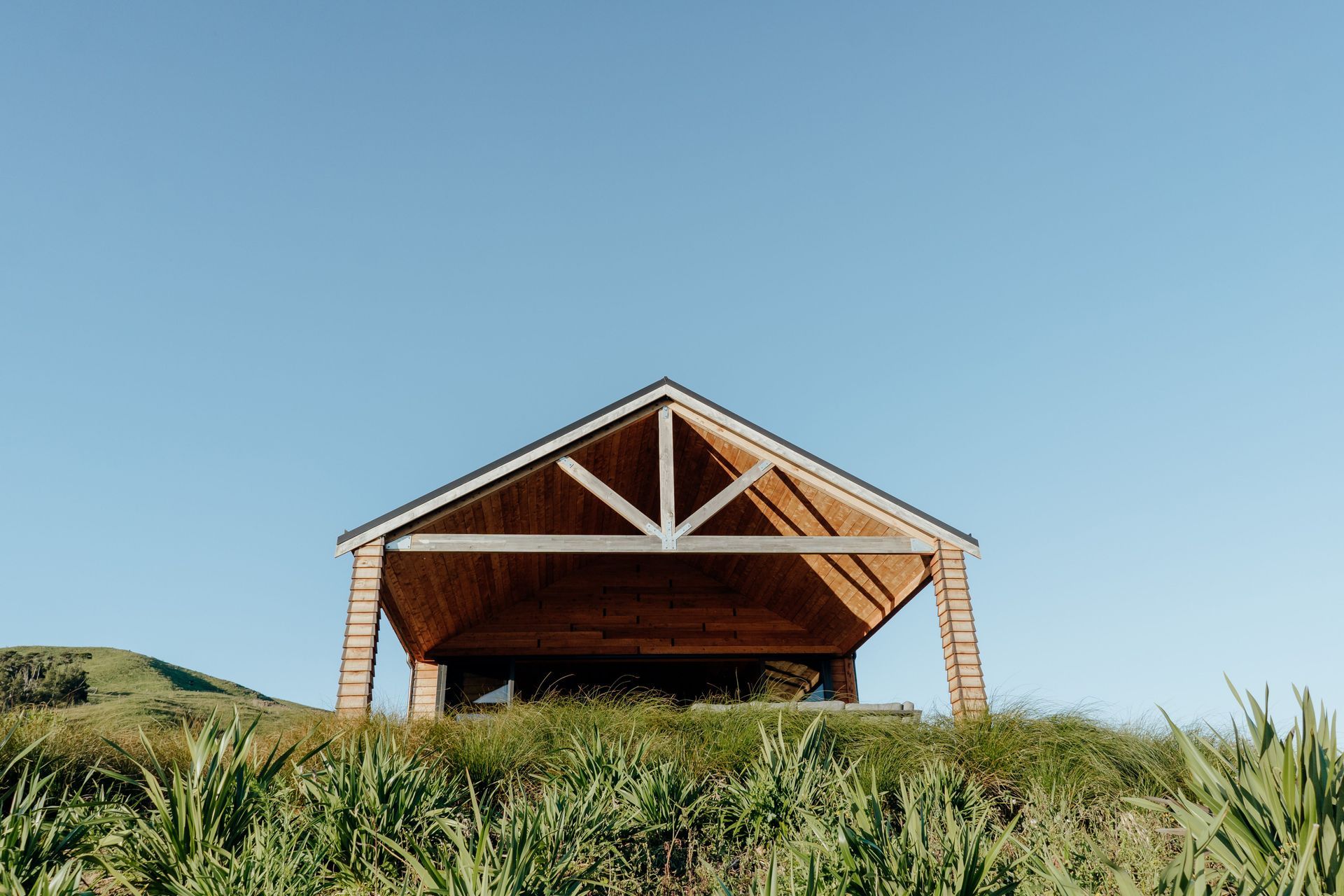
Learn more about Maunga Designs and its projects.