A workplace with a feminine identity challenges the status quo of corporate finance
Written by
06 December 2022
•
4 min read
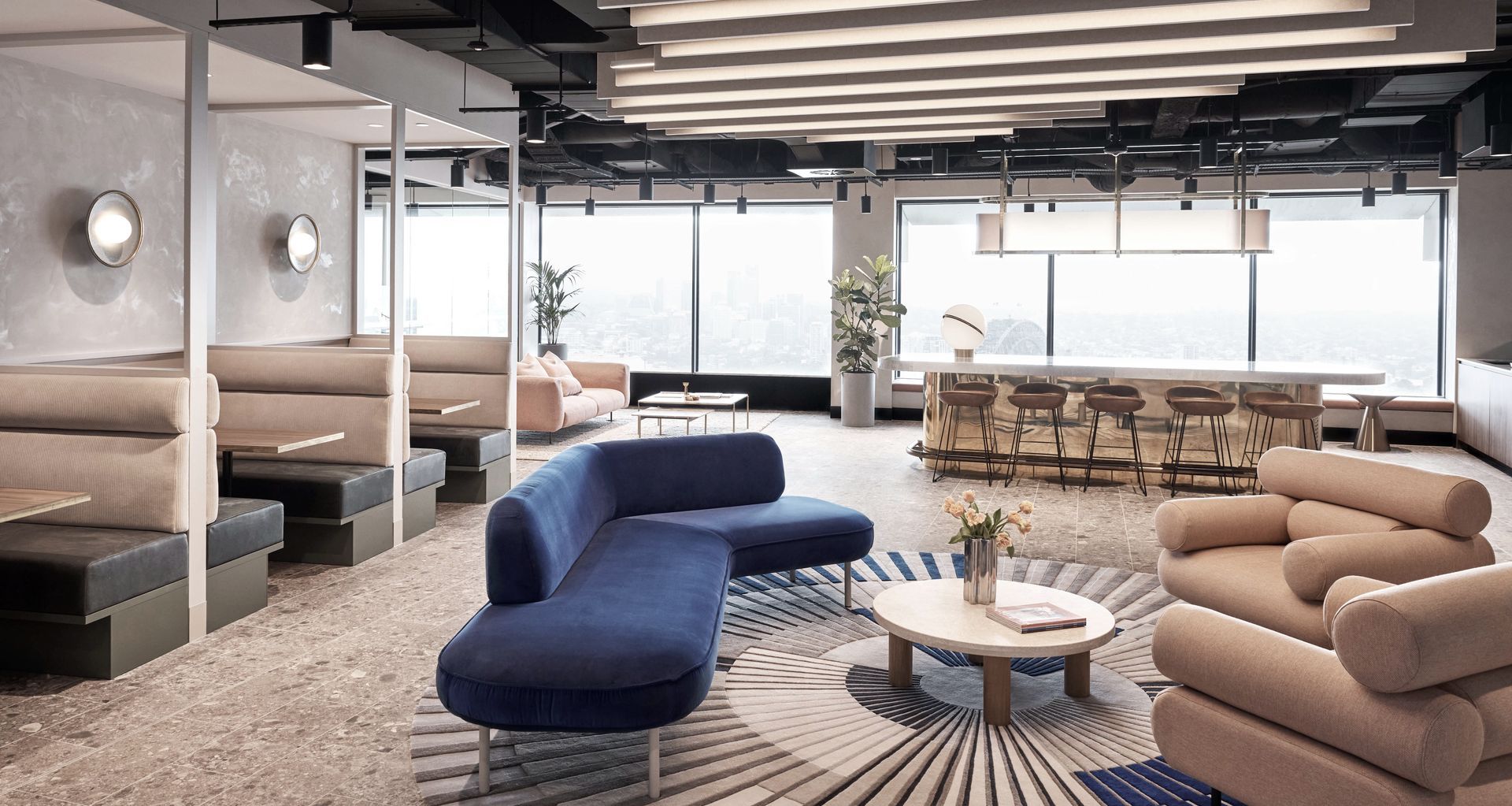
Ebonex Australia is a digital currency exchange office located in Sydney, and given that physical digital currency offices are a new typology, it was the first time interior design firm Tom Mark Henry had created such a space. “We focused a lot of time on finding out exactly what the requirements are for such a place to ensure a successful floor plan was implemented and that functionally met the client's needs,” says Cushla McFadden, director at Tom Mark Henry. “We knew the space would look great, but it needed to work hard and consider many factors unique to a digital currency company. We went through the creative process of conceptualising the design and iterating until the local Ebonex team was happy with it, and it was signed off by the global team which is headquartered in China.”

Design
Design work for the project began in May 2021, a process that required the Tom Mark Henry team to transform a cold and vacant commercial space into a warm, welcoming and female-friendly financial office – all while on a tight deadline. “The timeline was very ambitious, and in order to make it happen we engaged the builder very early on,” says Cushla. “This meant we didn’t have a typical tender process and were working on the cost plan right from the start of the project.”

“The client was very keen to empower women to invest by providing them with an environment where they could feel comfortable and focused on investment choices. As such, the brief had to consider allowing clientele to bring their children in while attending an investment seminar,” says Cushla of the multifunctional office, which features rooms for seminars, podcast recording, meetings, trading floors and a wellness space. “The client wanted to challenge the traditional perception of an office and provide a space where staff feel comfortable and proud,” she adds.
Read now: Mediterranean and art-deco fusion brings contemporary style to a heritage venue
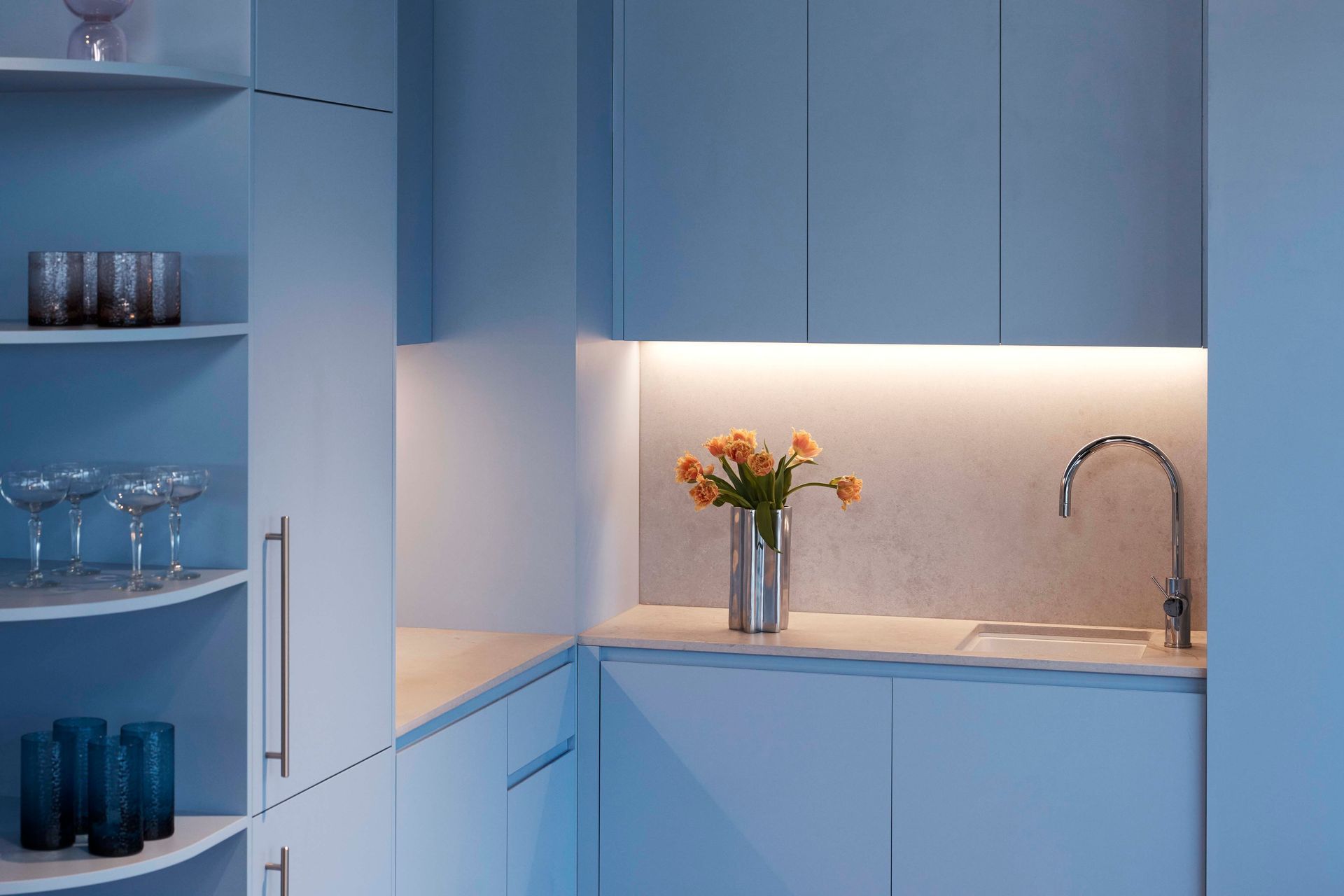
Construction
Construction began in October 2021 with the demolition of an intertenancy wall to increase the net lettable area of the tenancy and accommodate the desired functionality of the proposed floor plan. The interior architecture was reconfigured to work harmoniously with the existing curves of the building while celebrating the north-facing view. The refreshing new reception area gives way to a meeting zone filled with pod-like desks, followed by the kitchen and bar. From here, open-plan desks allow light to travel uninhibited throughout the space, and multipurpose rooms are tucked away against the core of the workplace.
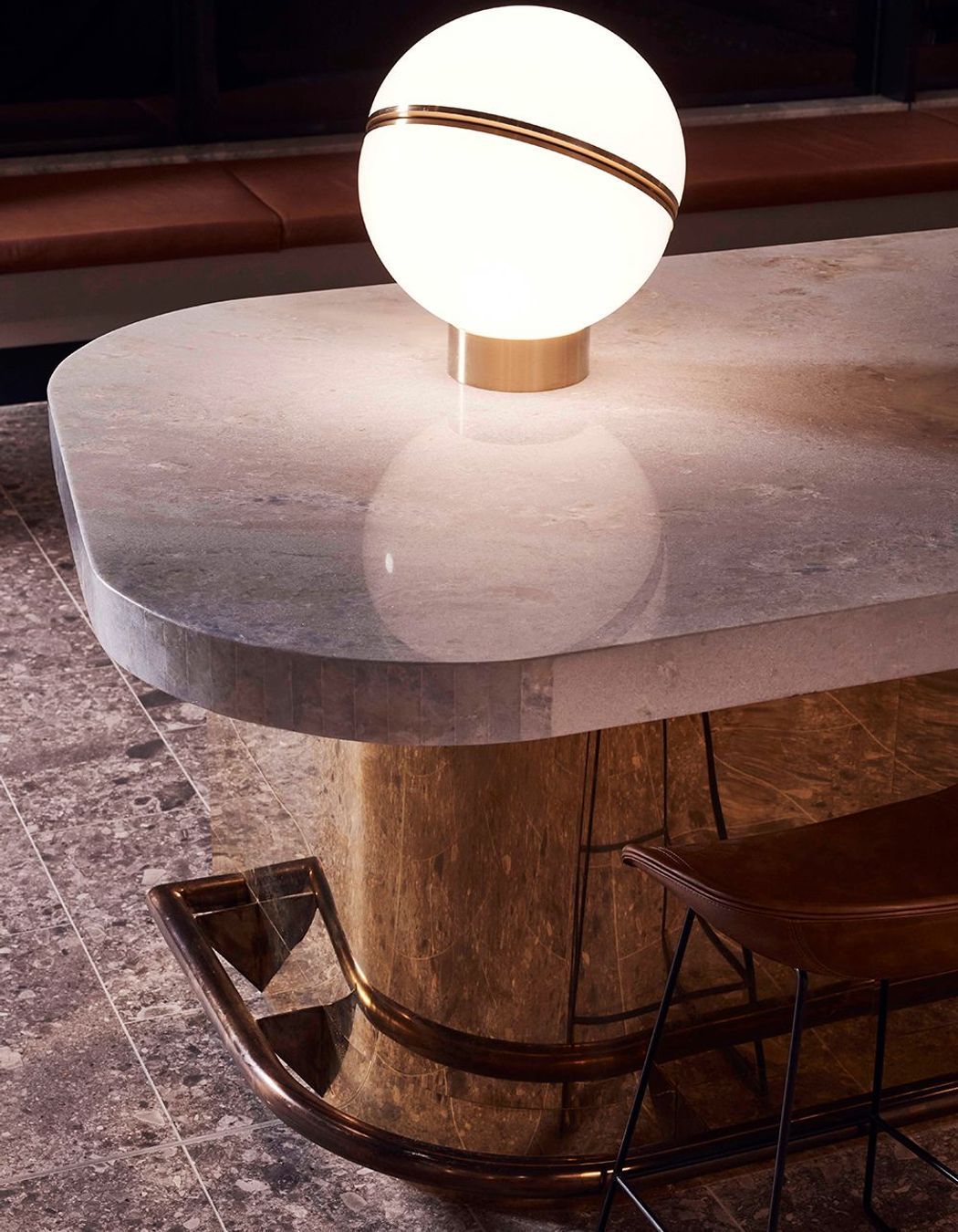
Colour, material and furniture
The material and colour palette was then shaped by the client’s goal of establishing an inspiring and inviting atmosphere for women. “We considered what materiality should come together to reflect the values of Ebonex as a young, fun and innovative company, as well as result in a space that was comfortable and inspiring to be in,” says Cushla. A tactile scheme built upon the imaginative use of colour and fabric was chosen for the project, with a base of blush-toned neutrals forming the backdrop on which accents of blue, grey and pink pop. Textured wall render, linear lighting, stone and metallics elevate the arrangement while touches of timber veneer and leather provide warmth.
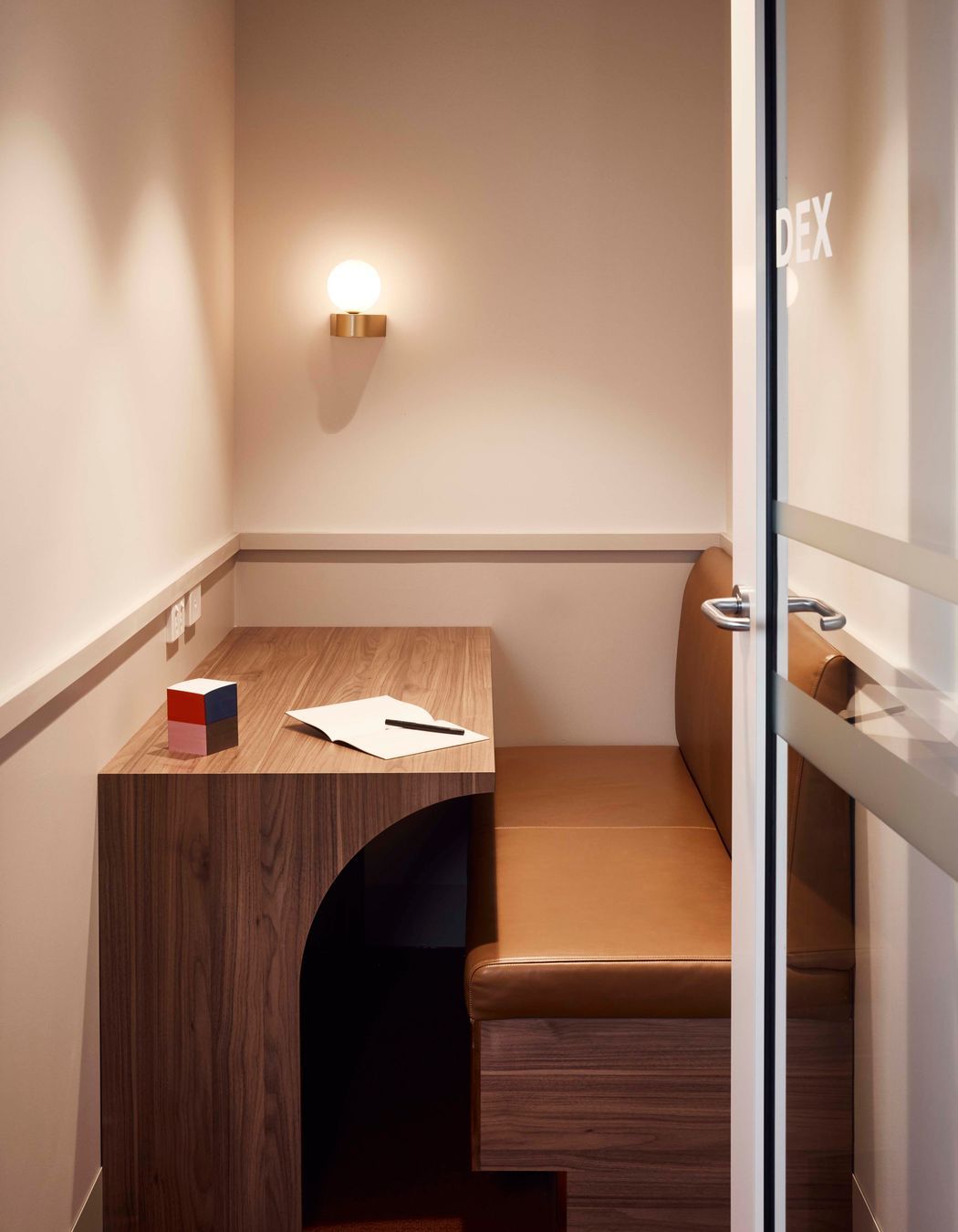
“The reflective brass counter paired with a marble countertop and hints of blue represent the Ebonex branding, and is a subtle yet strong reference to the elite standing of Ebonex as a leading Australian digital exchange company,” says Cushla. “Combined with the textural comfort of upholstered banquette seating and rugs, the result is a space that is both polished and welcoming."
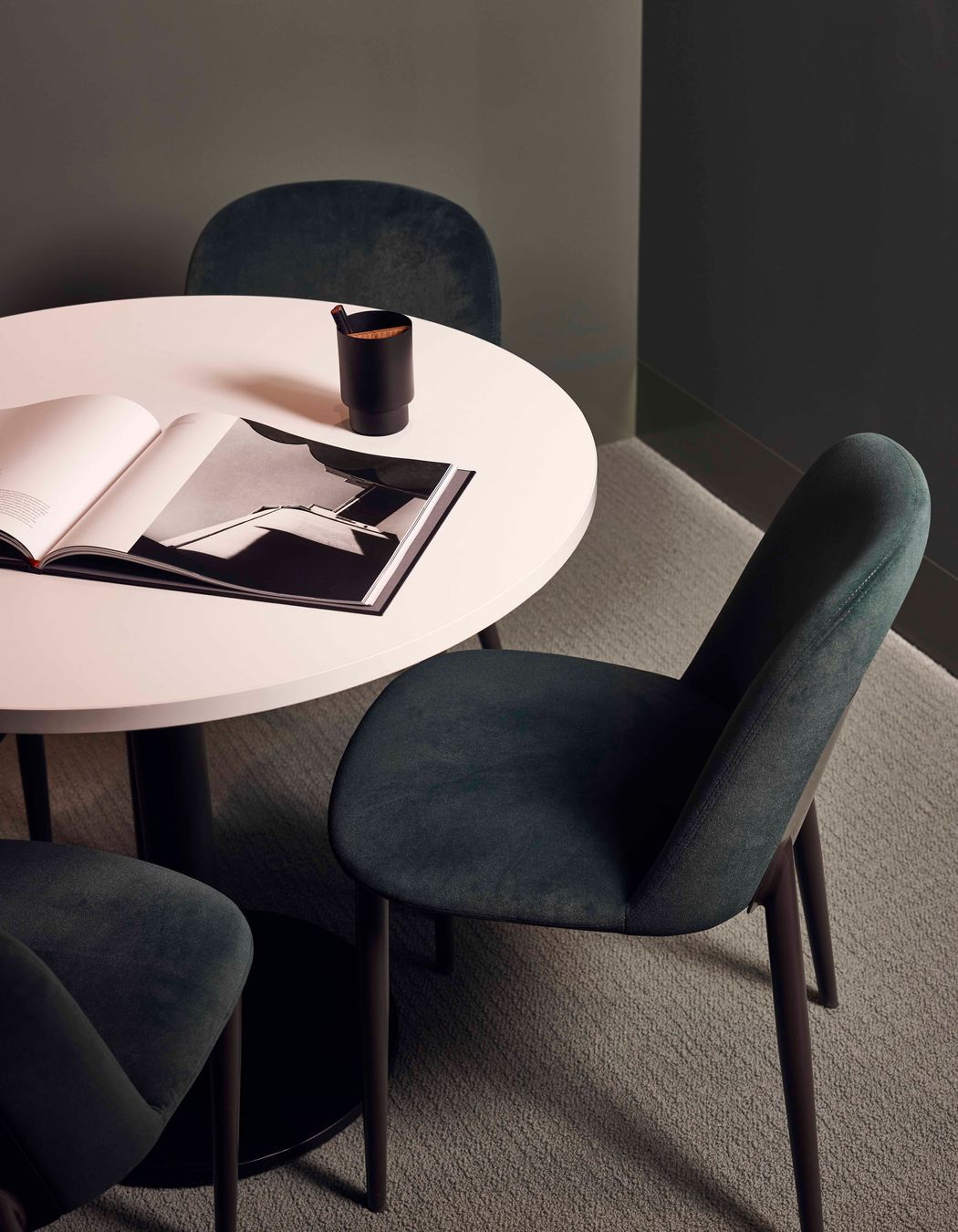
The furniture selection is dominated by rounded forms and soft shapes, a visual element that further enriches the feminine energy of the office. “The furniture was selected alongside the finishes and lighting during the concept design phase to ensure a cohesive scheme,” says Cushla. However, her favourite feature of the project is the central island of the entertaining space. “It’s a showstopping piece and visitors naturally congregate around it, as was the intention,” says Cushla.
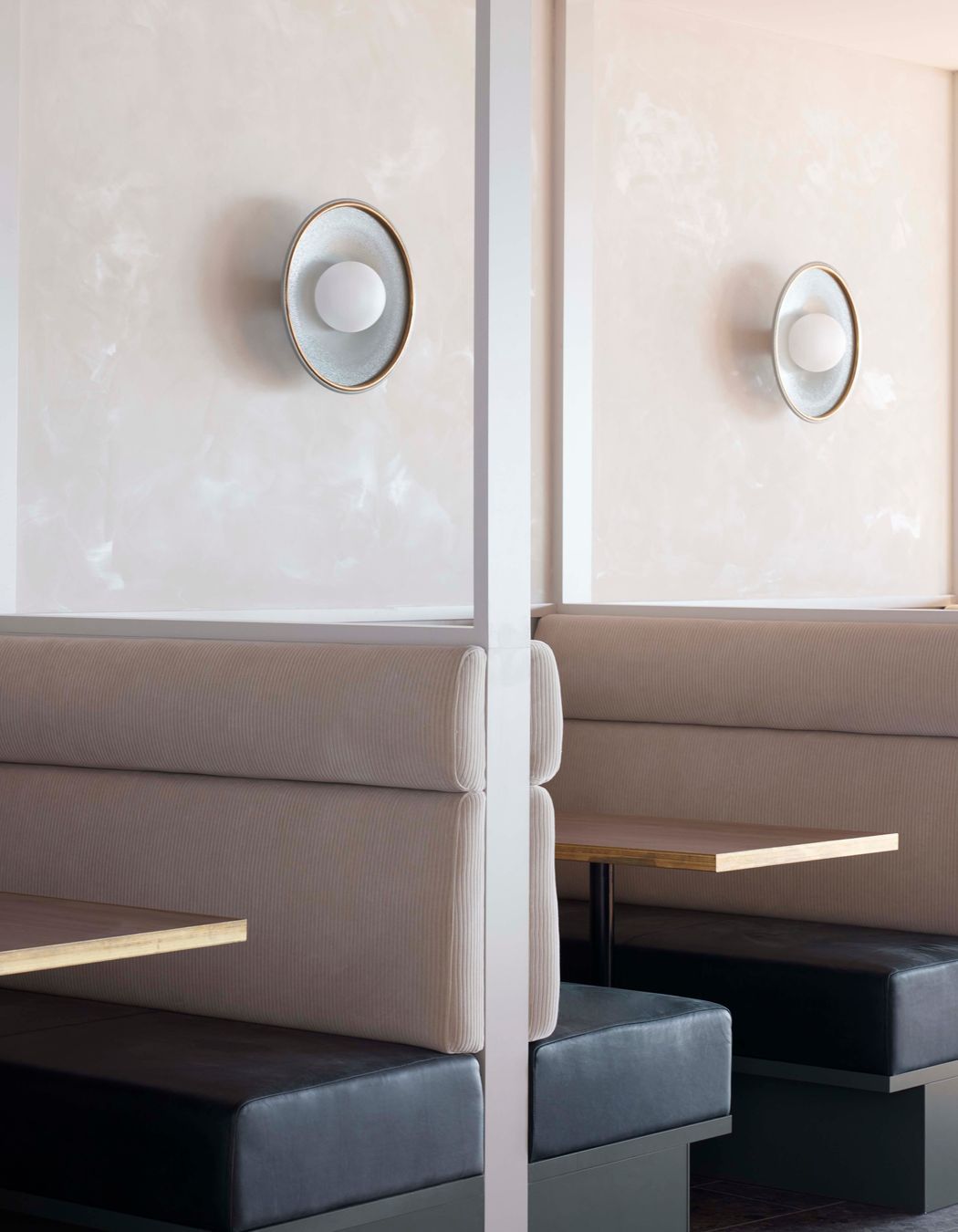
Completion
One of the more interesting elements of this project is the way in which the social aspects became the cornerstone on which a workspace was built, says Cushla. “A workspace needs to facilitate productive work time, however now more than ever it also needs to build social capital within a work culture,” says Cushla. “If anything, the social aspects of this space were just as important – if not more important – than the work zones in order to provide a point of difference and challenge the status quo of a corporate financial office."
Read now: People-centric solutions are the key to designing destinations that go the distance

See more projects by Tom Mark Henry on ArchiPro.