My build journey: Expressing creativity through home design
Written by
17 September 2022
•
7 min read
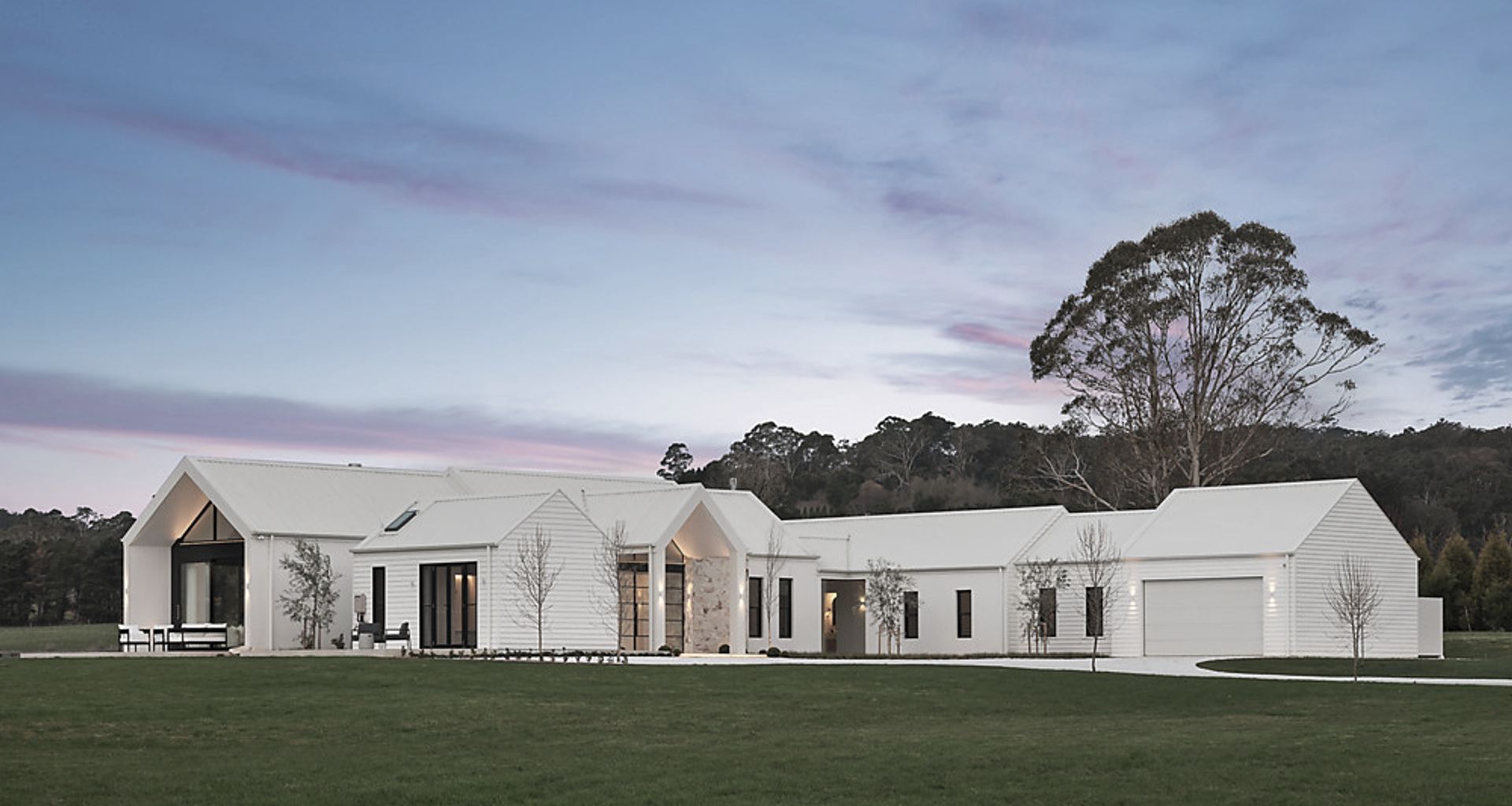
Dianne was a beauty therapist before she had children, and while she embarked upon her journey into motherhood she discovered a need for a creative outlet. “I was so bogged down in nappies, I needed to get that balance back,” says Dianne. “I sewed and I had a little space in town – my own little shop where I used to make things and restore furniture – but I was also painting the house and things, which then progressed to renovating and selling it.”
Together with husband Rhys, Dianne has renovated one house and built another and has documented the process of each development on Instagram for their 26,000 followers. “I have to say, I love building – I just live and breathe it and really enjoy the whole process,” says Dianne, who has clearly found her calling.
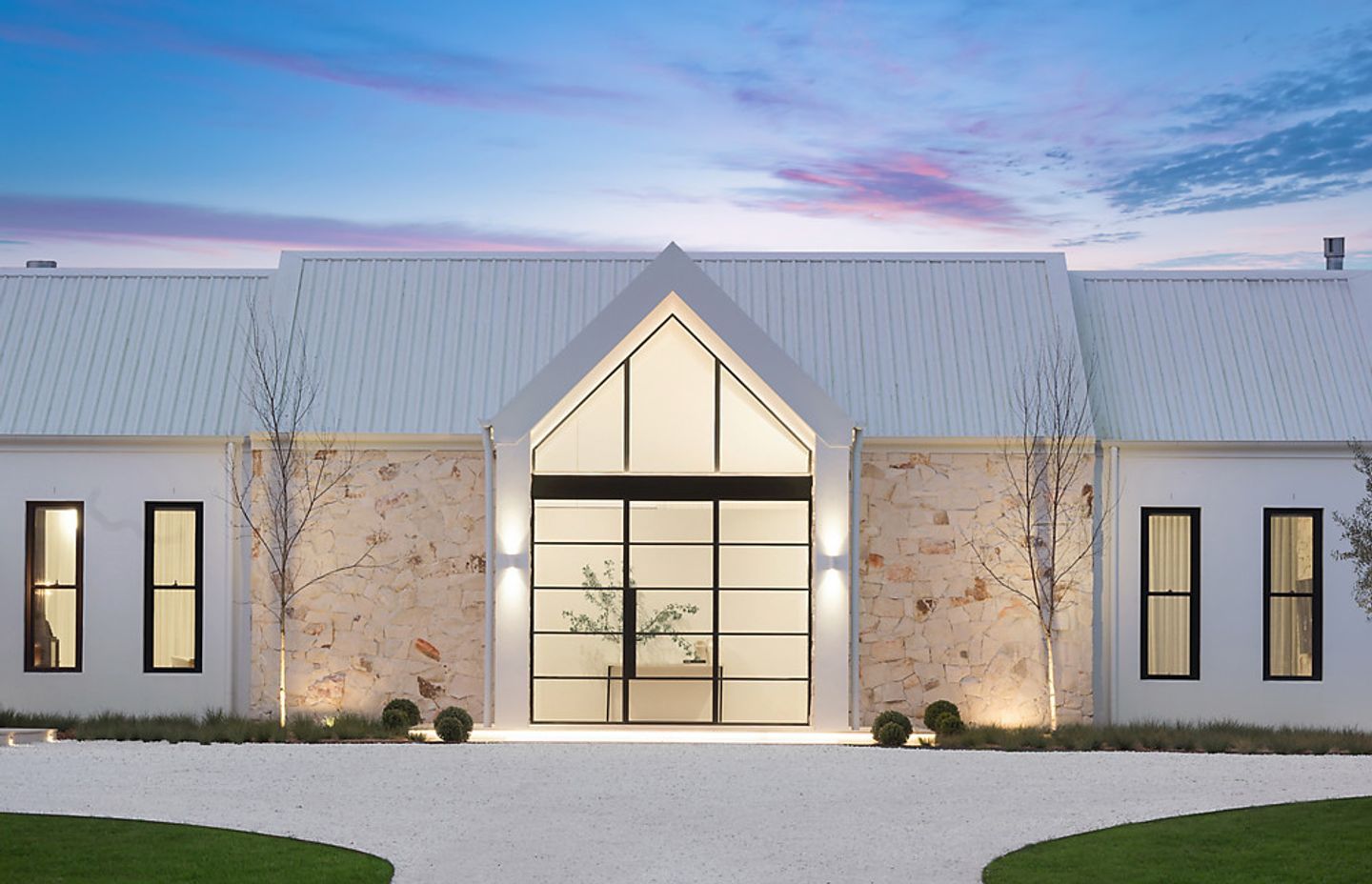
Finding the right project
Their current new build is situated on a lush 11.5-acre block in the idyllic southern highlands of NSW. “We were lucky to find this vacant block soon after we sold our previous home,” says Dianne. “We weren't looking for land specifically, however our real estate agent suggested we take a look, and we were sold instantly – the views were beautiful, and it was very close to Bowral town centre.”
The pair engaged Martin O’Toole Architects to design the new house, a decision they made for two reasons, says Dianne. “We had used them previously and already had a great working relationship with them, and we were aware of the work they had done in and around the Southern Highlands. We knew they would be a good fit for us – our main goal for this house was to take in as much of the view as possible.”
Dianne and Rhys based the design of this house on their previous project, Catalina, a house they built in nearby Burradoo. “This house is very similar to our previous one – but it’s a lot bigger and the floor plan and materials are different. We took the learnings from the previous build and improved on it,” says Dianne.
Read now: An eco-minded home designed for cooking and gathering outdoors
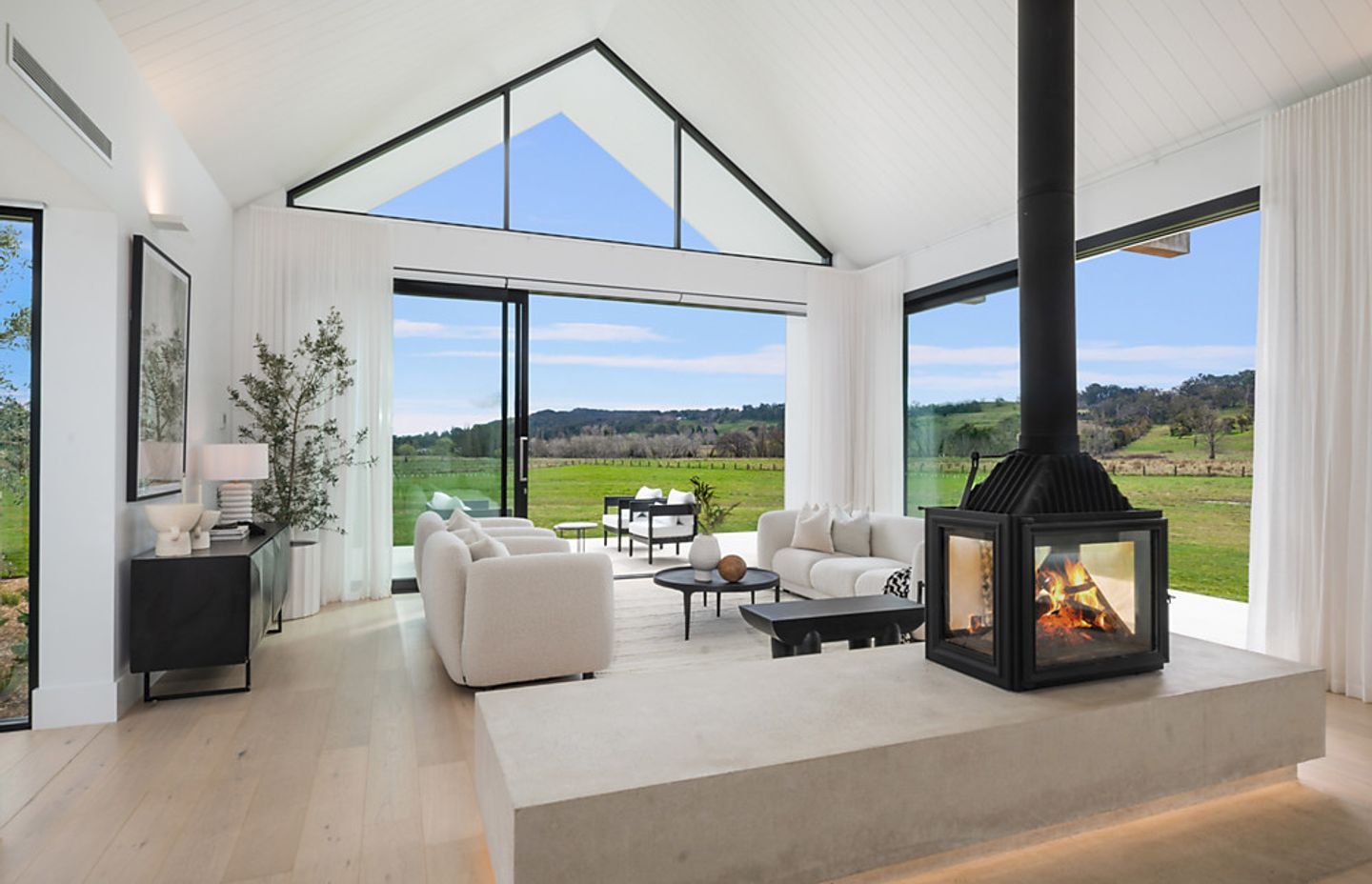
Designing the new home
Set back from the street and accessed via a curving tree-lined limestone driveway, the house is made up of three pavilions. The main pavilion includes a dining room, kitchen with butler’s pantry, study nook, a formal and a casual living area, and features a gas and woodburning fireplace.
The eastern pavilion is one long wing that accommodates the master suite with walk-in robe and ensuite, three bedrooms, two bathrooms, laundry, and a mudroom that leads to the garage.
The guest wing is on the western side and is connected to the main pavilion by a glass link, but also has private access so guests don't have to walk through the main house. The formal entry to the home is positioned at the centre of the main pavilion and presents an impressive view of the interior expanse thanks to semi-length venetian plaster walls that leave a void towards the top of the grand pitched roof.

Indoor-outdoor connection
Full-length glazing is a standout feature of this home, and one that facilitates a connection between the indoor built environment and the land on which it stands. “There is so much glass in this house that the lines between indoors and out feel blurred. The entire northern side of our house is made up of three-metre-high glass sliding doors that lead to limestone paved areas,” says Dianne.

“The link between the main pavilion and the bedroom wing is a glass lightwell that has been planted with a Japanese birch and ground covers, and the hallways to either side of the lightwell are stunning at night,” she adds. Similar colours were chosen for both interior and exterior flooring to create a sense of continuous flow and emphasise the connection between the two spaces.
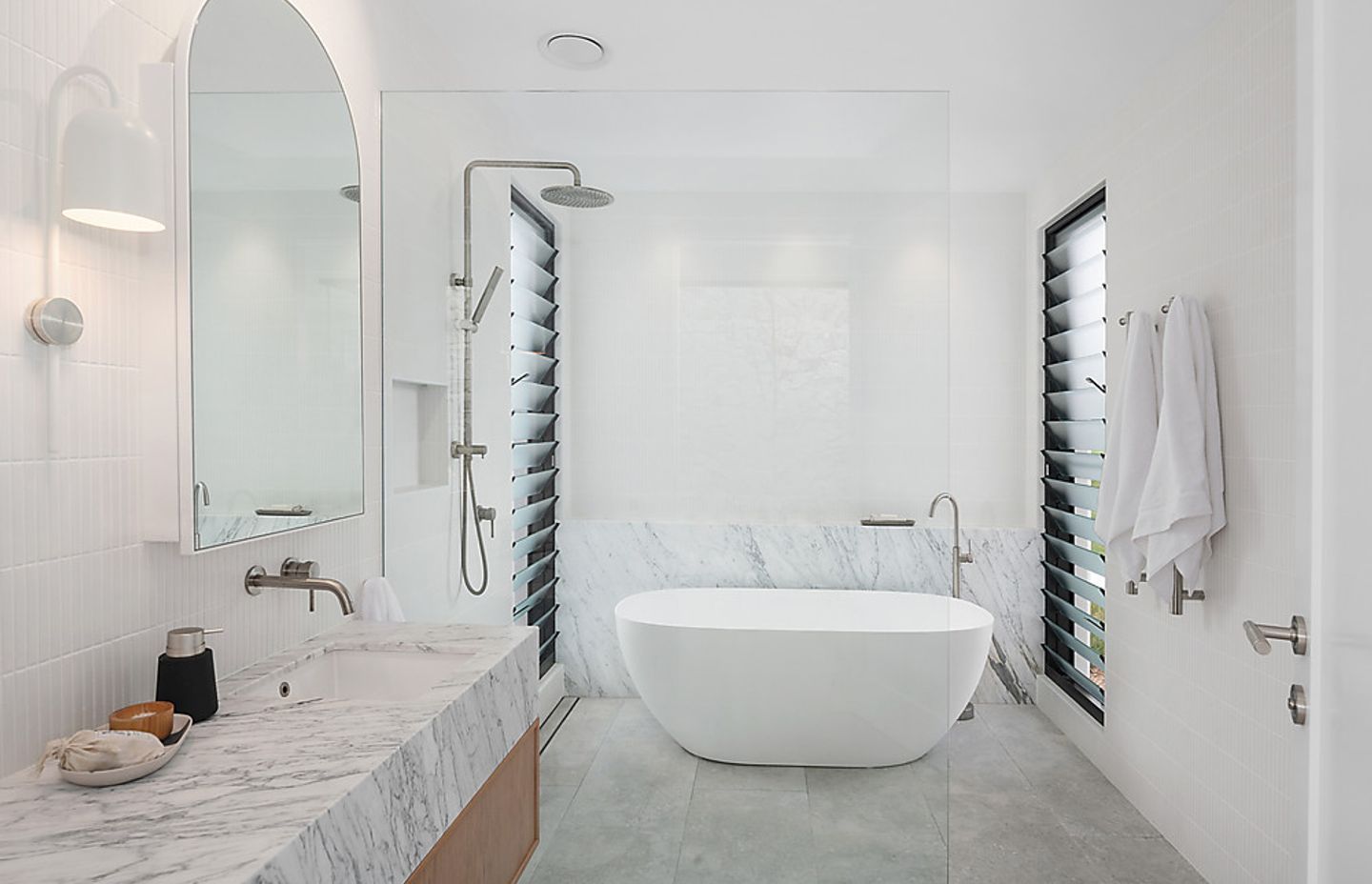
Planning for the climate
Given the location of the property, temperature control is a key consideration for the liveability of the home. Ducted heating and cooling systems have been installed throughout and are accompanied by two fireplaces and underfloor heating in the bathrooms. Northern light floods the kitchen, dining and living areas in the main pavilion and the master suite and this, combined with double glazed windows throughout, ensures warmth is retained.
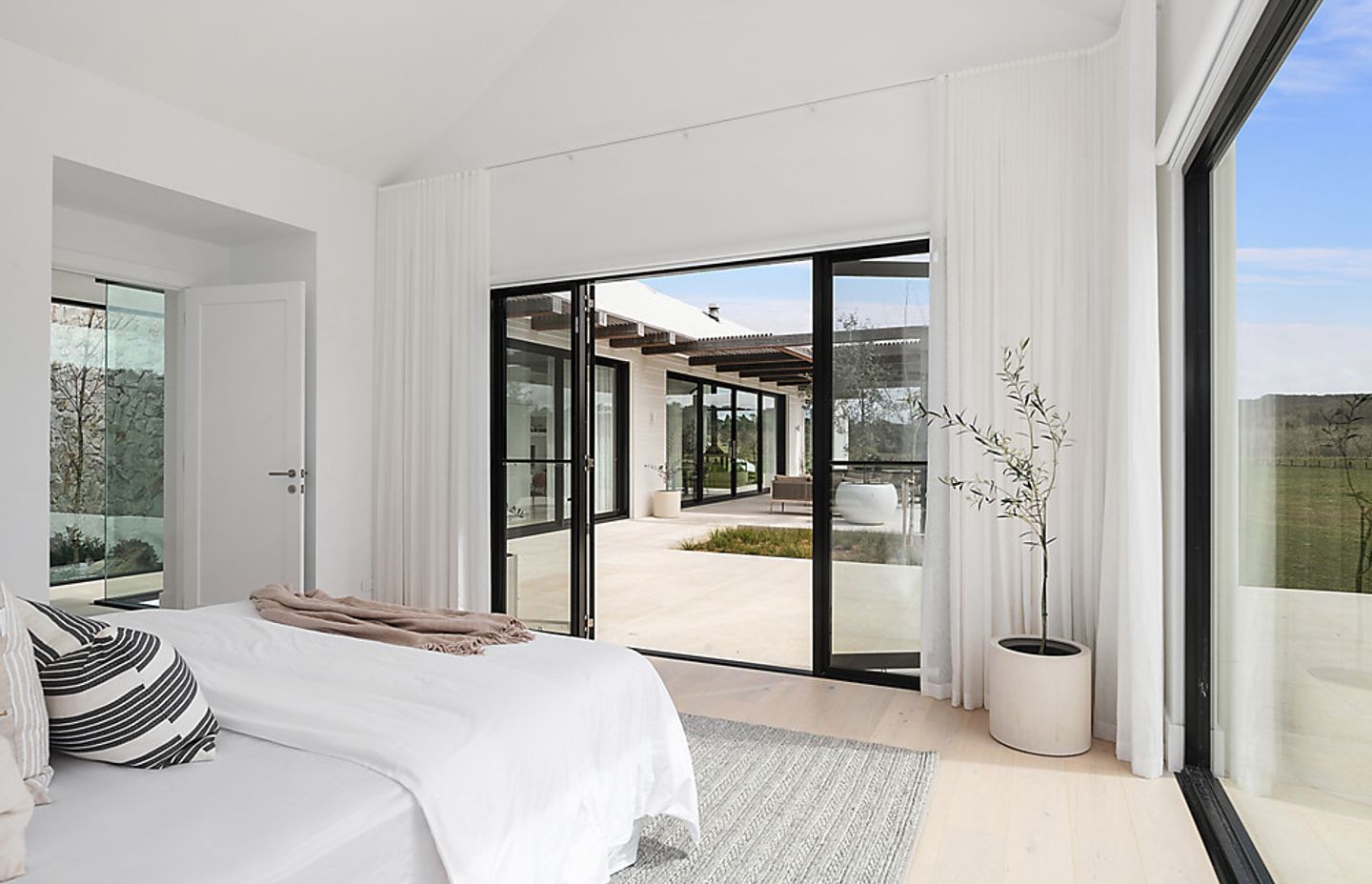
Creating the aesthetic
Inside, a material palette of stone, wood and marble is set against a white-washed backdrop with black accents. Bright, airy and calm, the interior is a study in restraint and the purposeful use of texture. Outside, a mix of smooth render, Artisan Exterior stone and James Hardie Scyon Linea weatherboard visually defines each of the pavilions while building interest. “The weatherboards were an easy choice for their timeless look and low-maintenance nature, while the stone cladding adds texture and dimension,” explains Dianne. “We've carried the stone through to the interior to create a nice flow.”
Read now: Inside a traditional family home filled with contemporary comforts
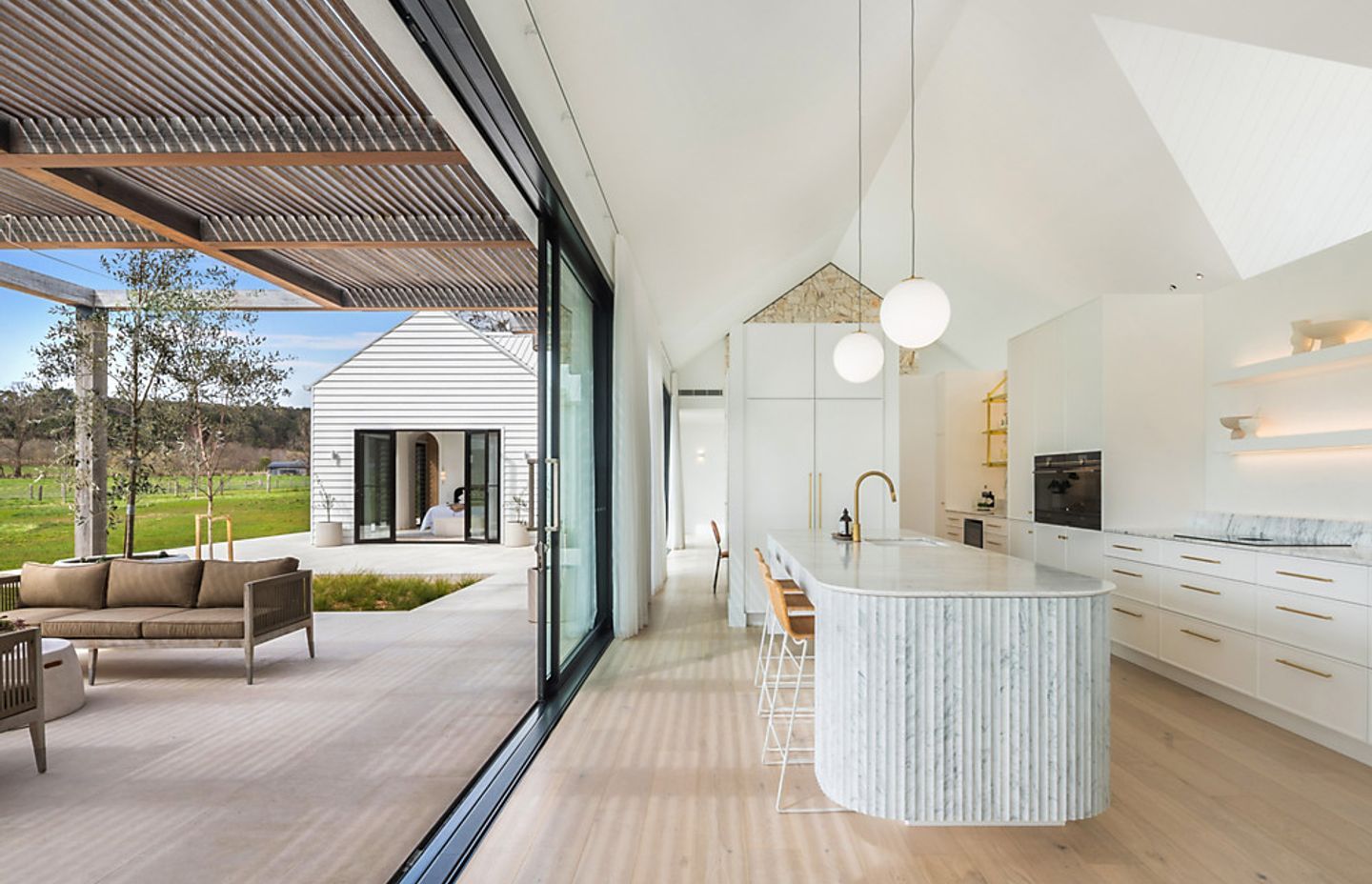
The hero feature
The kitchen is the space Dianne is most proud of. “It's a galley-style kitchen, which is my favourite type of layout; it’s so practical, great for entertaining and the perfect cooking zone,” says Dianne. They also opted to forego overhead cabinetry and instead chose a venetian plaster wall with two sets of curved floating shelves with strip lighting. The curved kitchen island is clad in custom marble flutes and finished with shark-nosed edging, while the slim shaker-profile cabinetry features a poly finish in Dulux Lexicon Quarter – the same hue as the walls to ensure they visually recede into the interior architecture.
“We have the perfect combination of a pyrolytic oven, a steam combi oven and a warming drawer. The refrigerator, freezer and dishwashers are integrated into the joinery, and we have a Bora induction cooktop with integrated downdraft extractor,” says Dianne. “The butler’s pantry is another well-designed space with plenty of storage, beverage fridge, dishwasher, built-in microwave, a second sink, a Zip hydrotap – which I love – and custom-made brass bar shelves.”
The kitchen enjoys particularly spectacular sunset views due to its west-facing orientation, too. “You’ll be cooking dinner and it's just magic – the sunsets are amazing. My phone is full of them!”
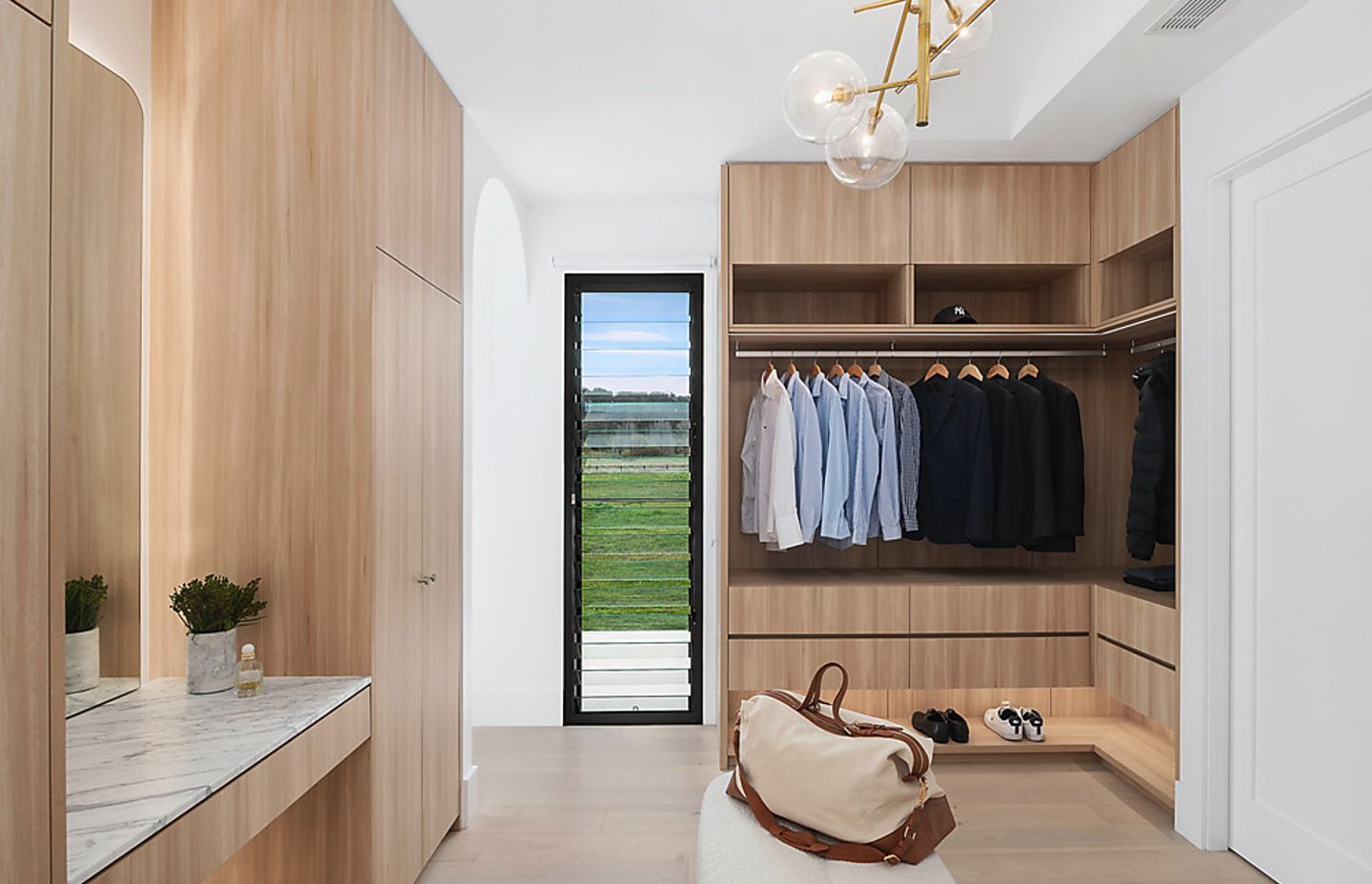
What’s next
Home buyers will soon be fortunate enough to see this grand residence up for sale, while Rhys and Dianne once again hunt for the perfect place to start a new build.
“I do love [building] and will most definitely do it again. Each time I learn new things and I love that,” says Dianne, who has some sage words of advice for anyone looking to embark on a similar voyage. “My advice would be to do your research! Building a house is a major financial investment. You’ll reap the rewards if you do your research, and it’s less likely you’ll make mistakes. Make sure you get the foundation right, including the floorplan and windows. Finding the right builder is so important, and try to make as many selections as you can very early on, if not before the build starts. Once it takes off there will be so many questions coming your way, so the more organised you are the better. And have a realistic budget; it will probably cost more than you think!”
Discover the professionals and product suppliers used on the Herald Park project by visiting Martin O'Toole Architects on ArchiPro.