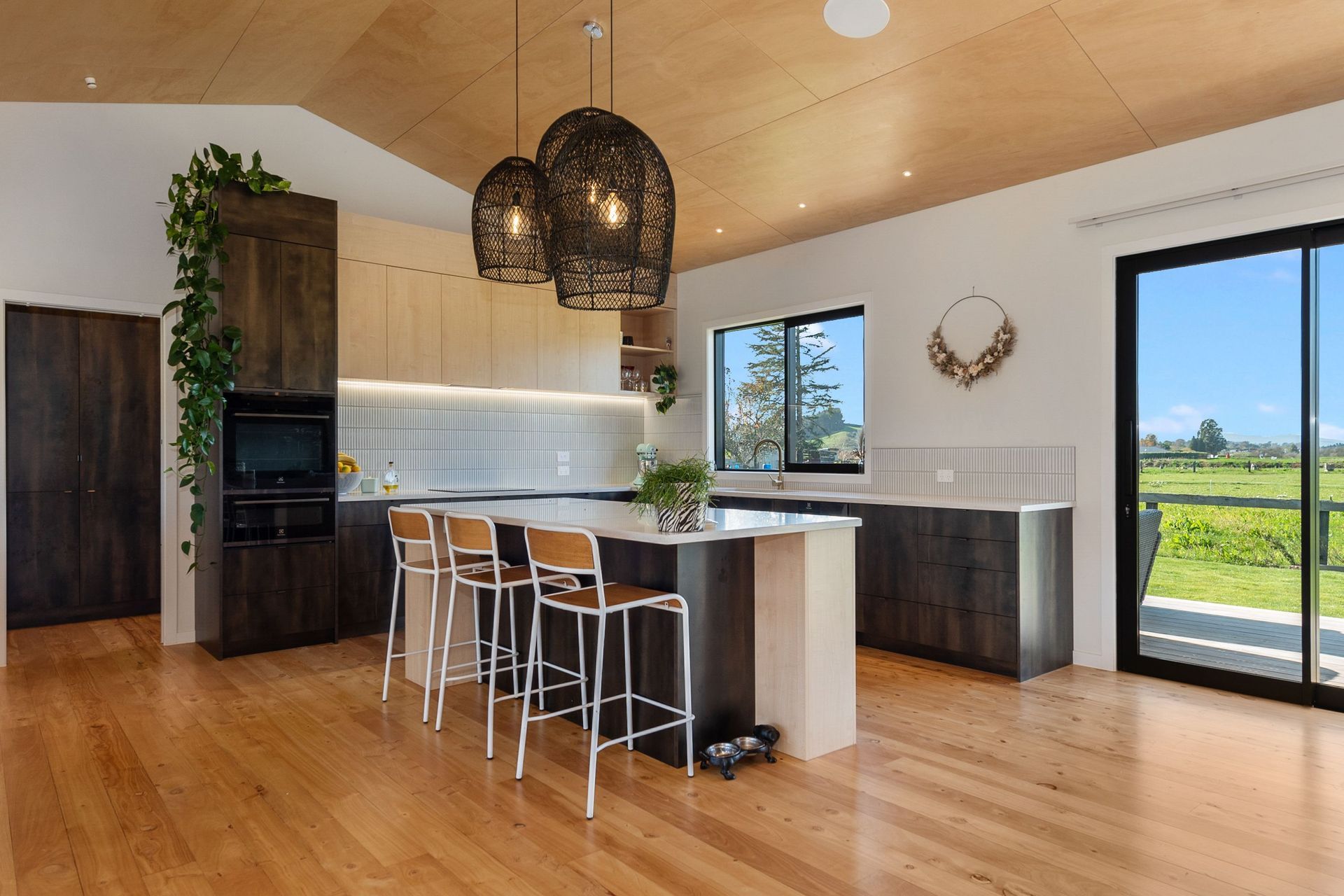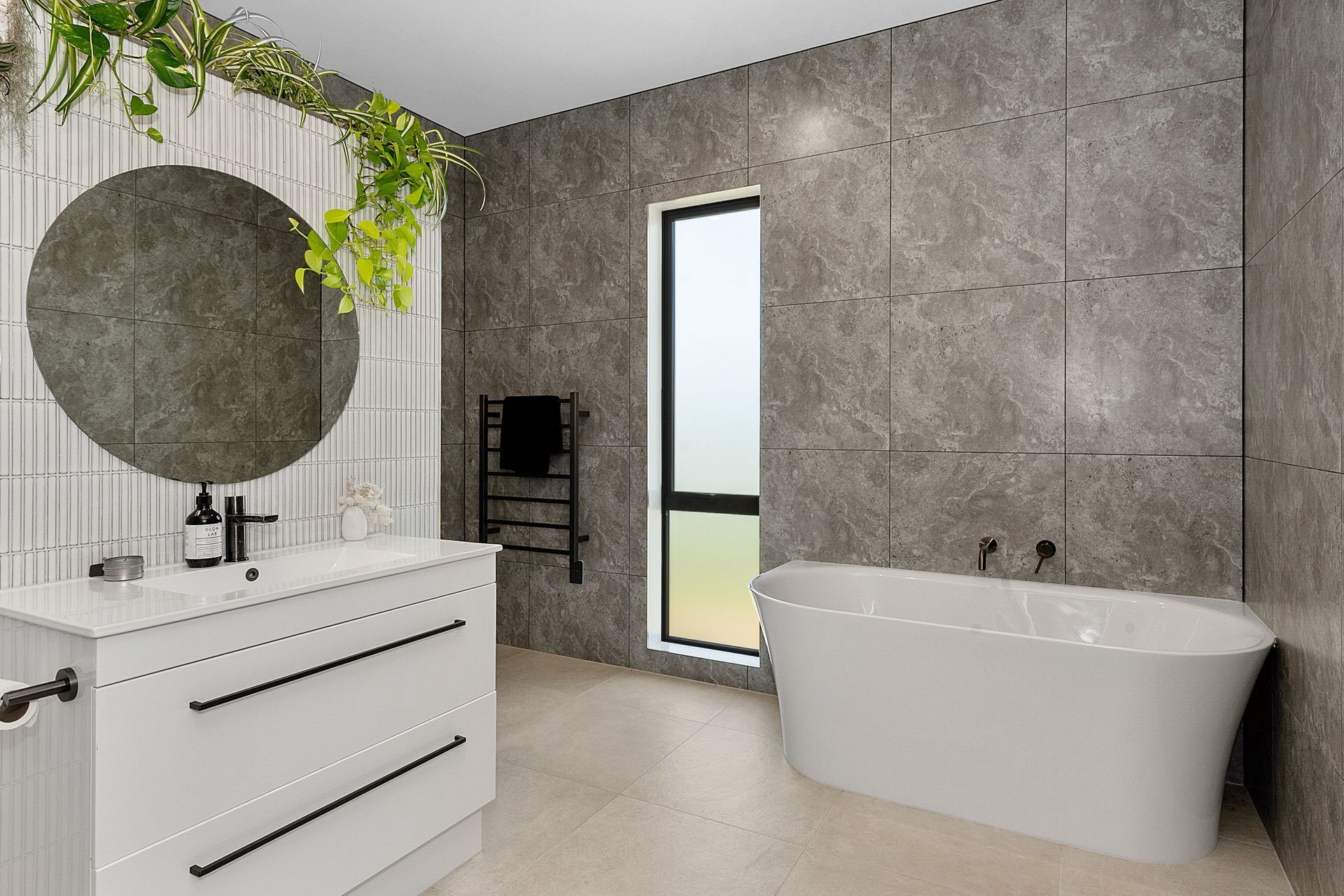A family home to celebrate open-air living
Written by
28 May 2022
•
4 min read
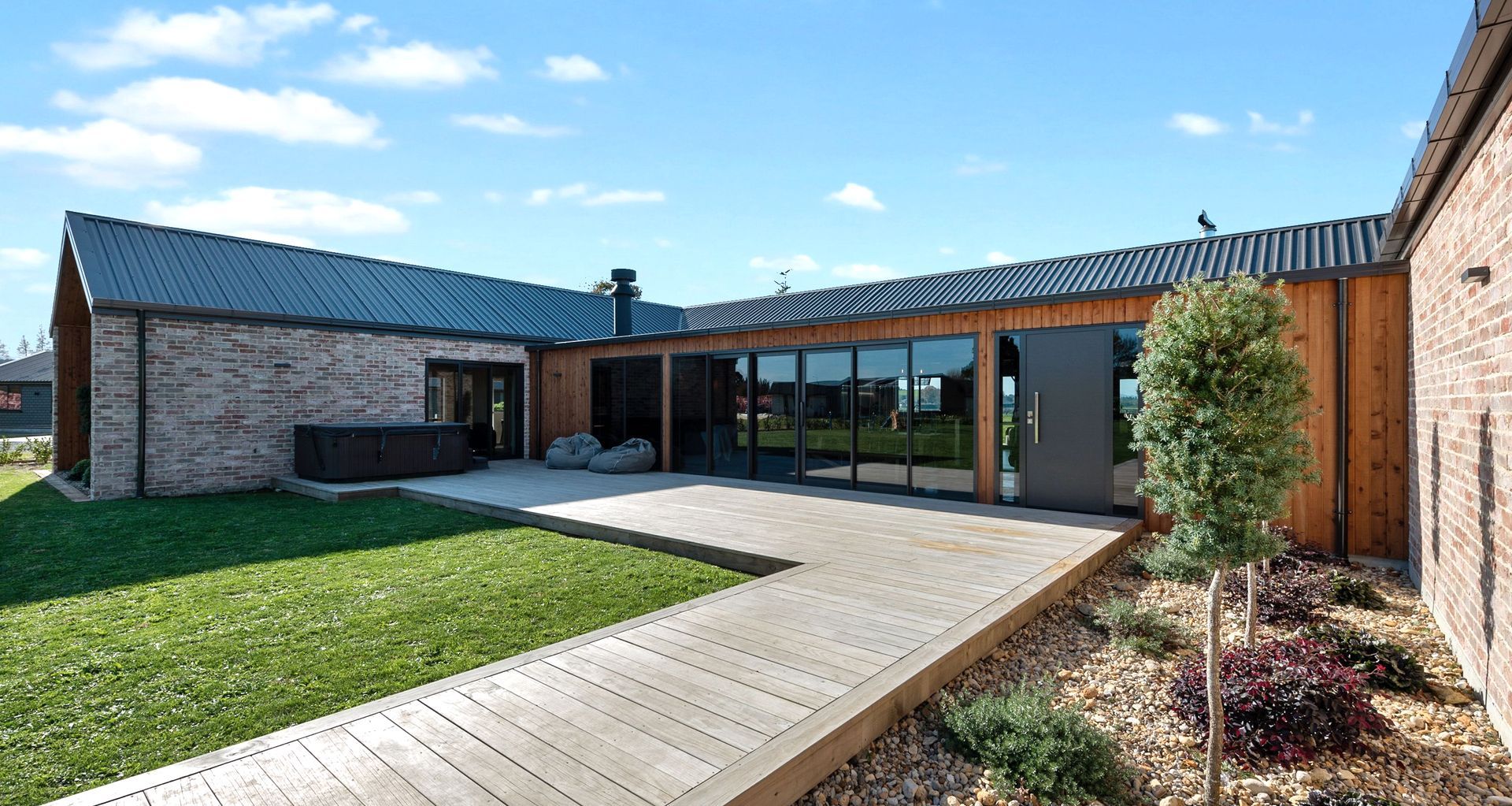
New Zealand architecture often embraces the concept of indoor-outdoor flow. And this house designed by Rob Camden of Maunga Designs takes alfresco living to the next level.
Rob is a keen outdoorsman, from mountaineering to scuba diving. So when frequent collaborator Waikato Build’s Gavin Brown wanted to design and build his own home, with particular focus on an outdoor area, they were immediately on the same page.
“He said to pop up and have a look at a new build he wanted to do,” says Rob. They set to work there and then, roughing out ideas in the dust on the concrete slab and drawing on the backs of planks of wood.
“We just seemed to nail it on the spot. He wanted a home that was user-friendly and practical, and I tend to base my designs around the practicalities rather than a lot of bells and whistles. He wanted a really cool functional indoor-outdoor area, and whether it's an alteration or a new build, I love to have a flow to the outside to take advantage of the landscape.”
In simple terms, the house is a horseshoe shape: bedrooms on either side, kitchen and living in between, and all centred around a covered courtyard.
And it’s quite a courtyard. Sliding doors create 4m-wide openings – on both sides. On one hand, the doors open up to the kitchen and living area of the house. On the other, they open up to the deck. Overhead is a massive 6x3.5m louvre roof. Living areas, including a built-in Escea outdoor fire, are tucked into each end.
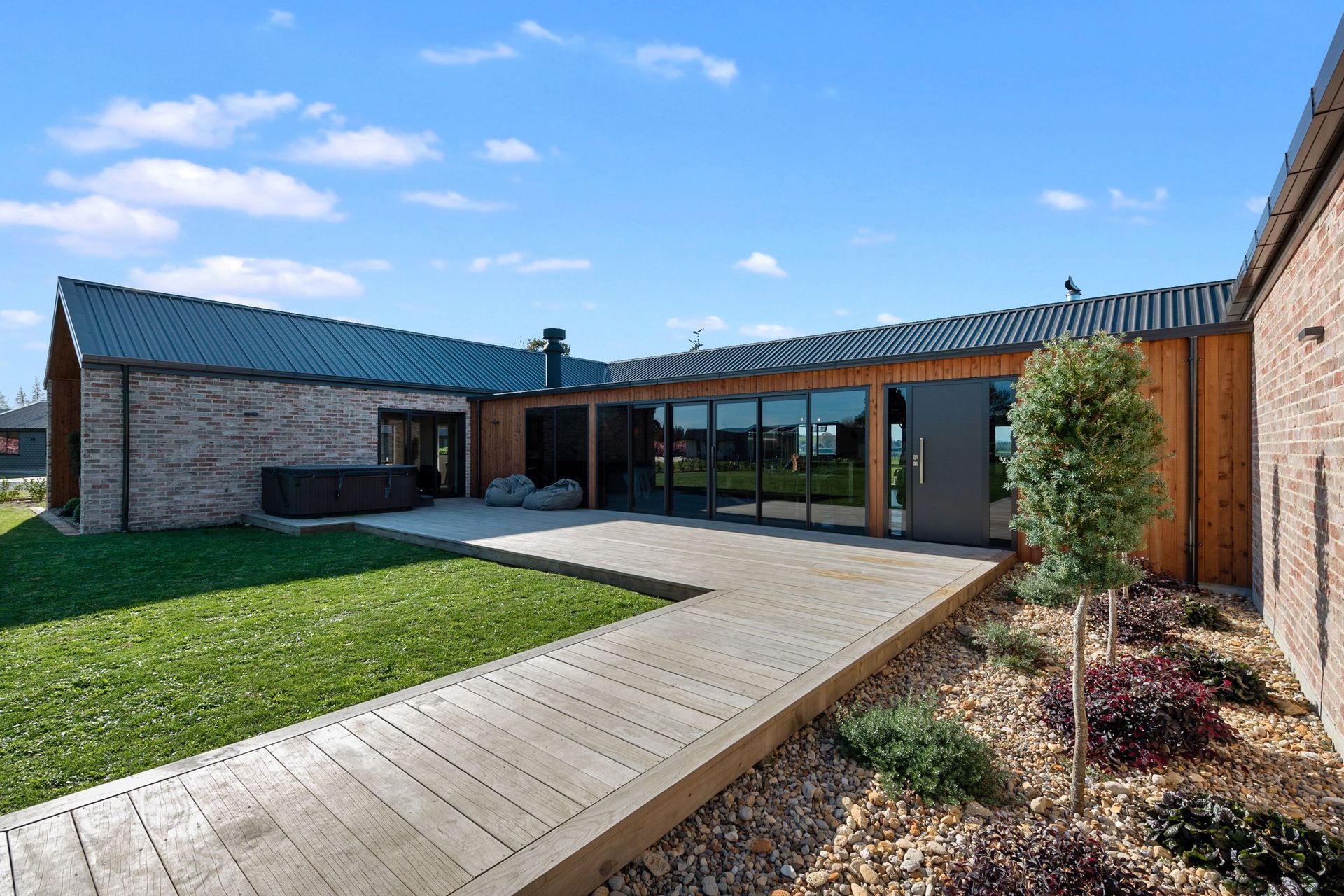
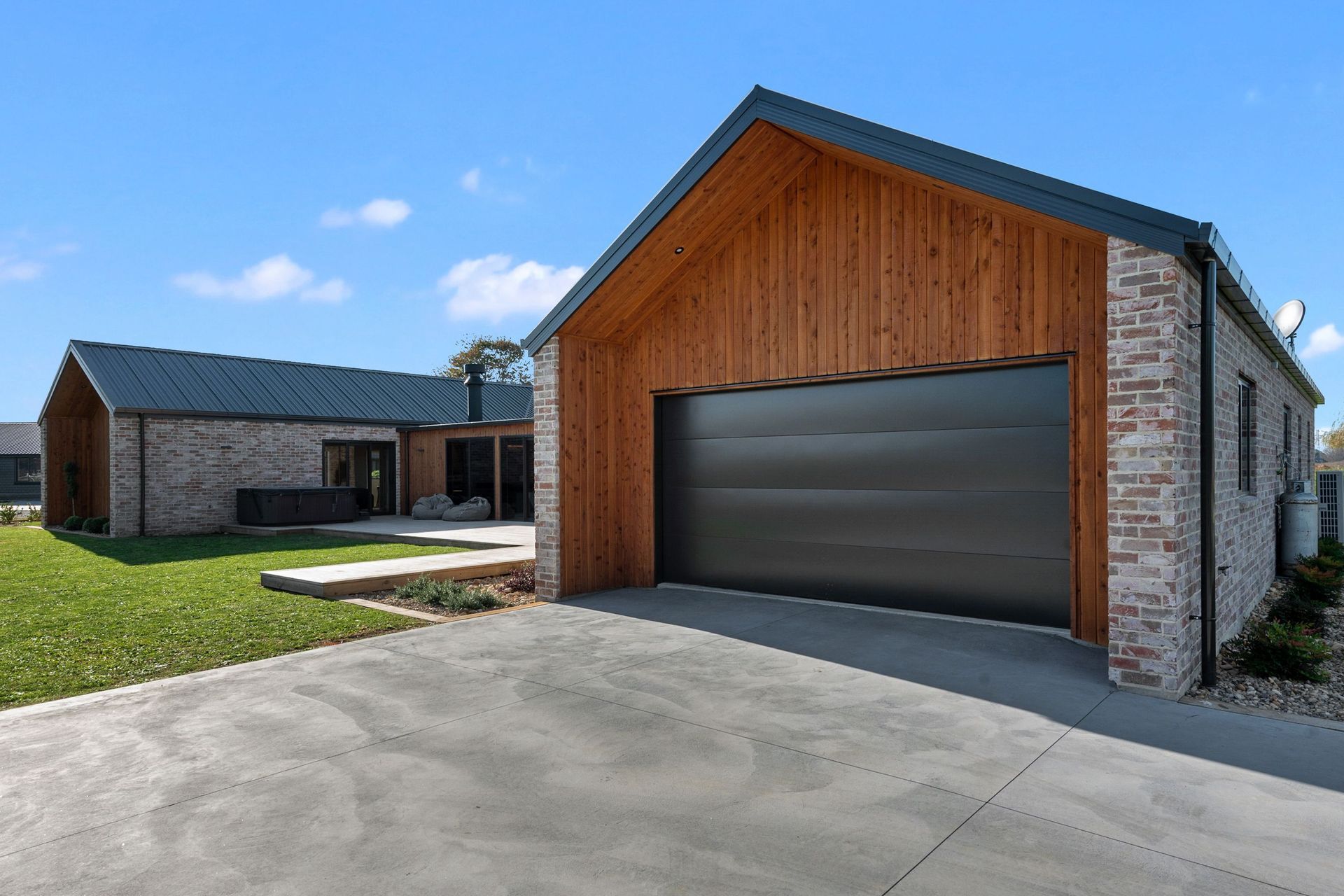
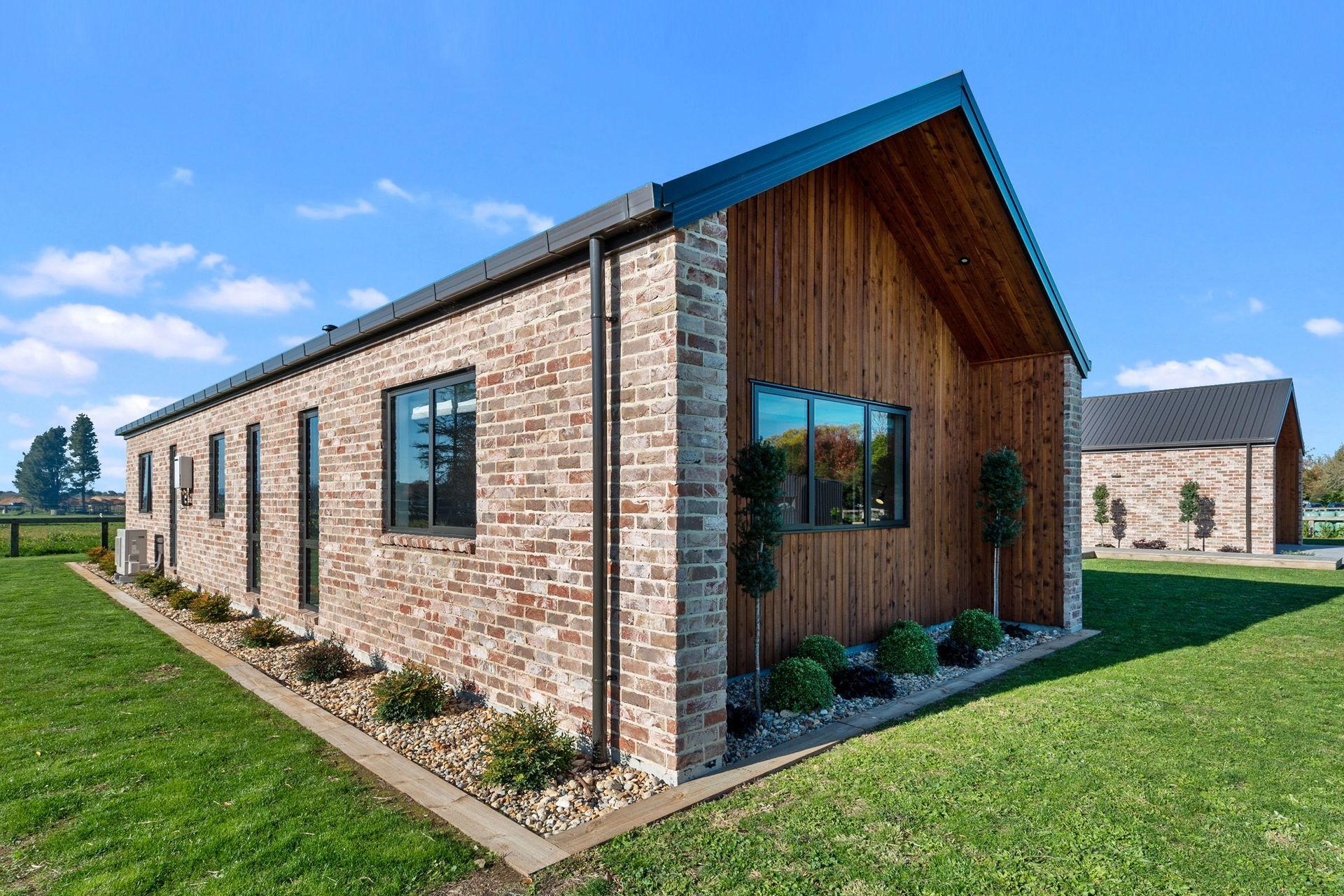
It’s so versatile, most of family life happens here. “The end with the fireplace is our main lounge,” says Gavin. “We use that pretty much all year round. The other side is generally the kids’ domain.”
It also makes an ideal entertaining space. The family hosts a lot of barbecues and, with three kids, plenty of birthday parties. Sometimes the picnic table is shifted out in favour of a ping pong table.
The site is just under an acre, says Rob. “It’s not quite rural. But we still had to put in all the services. The topography put it in quite a high wind zone so we had to take that into consideration.”
He turned that to good advantage. “In summer with all the doors open, a cool draft comes through. The thought was also to angle the house towards the view of Mt Pirongia, which also set up the house perfectly for the sun tracking through summer and winter.”
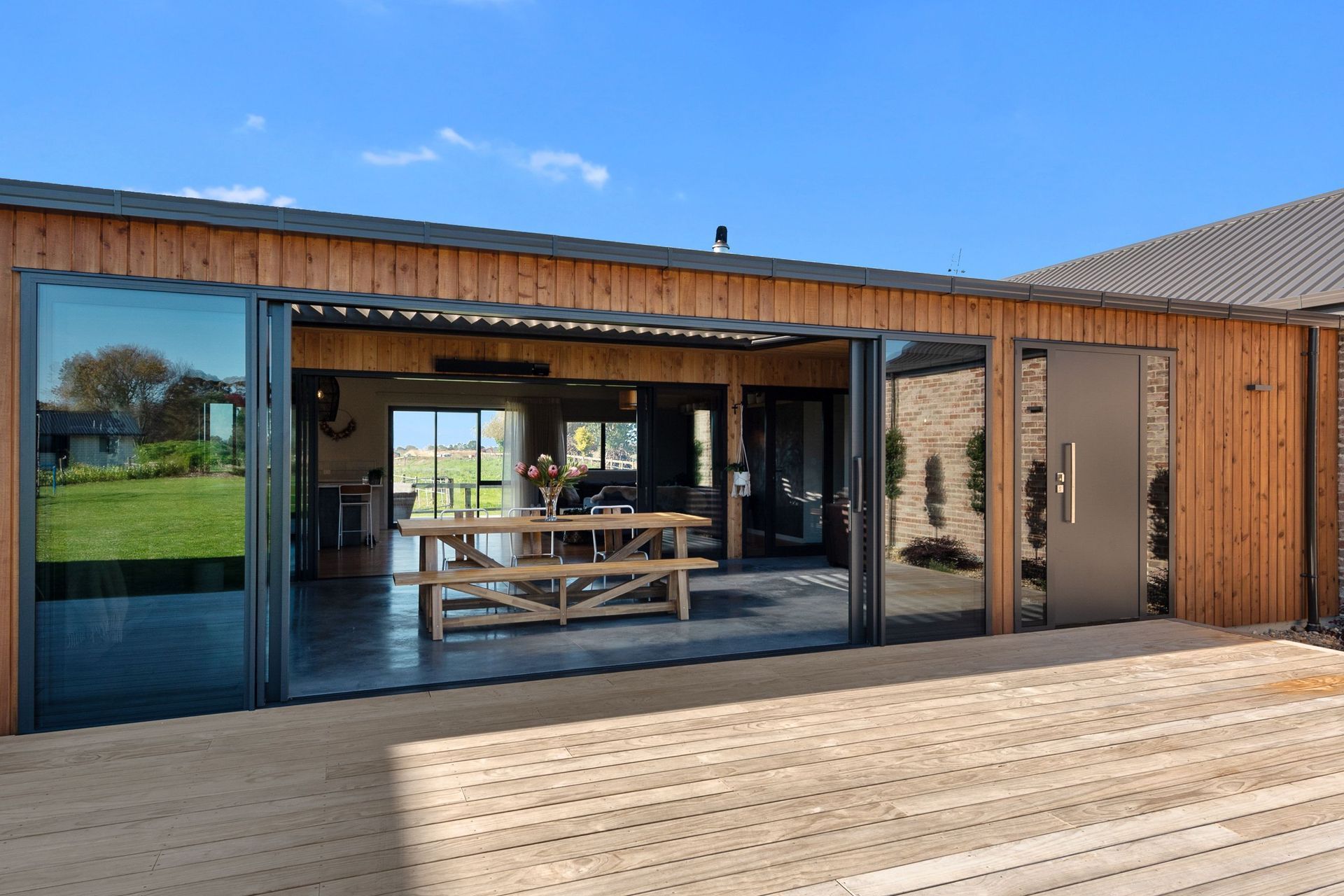
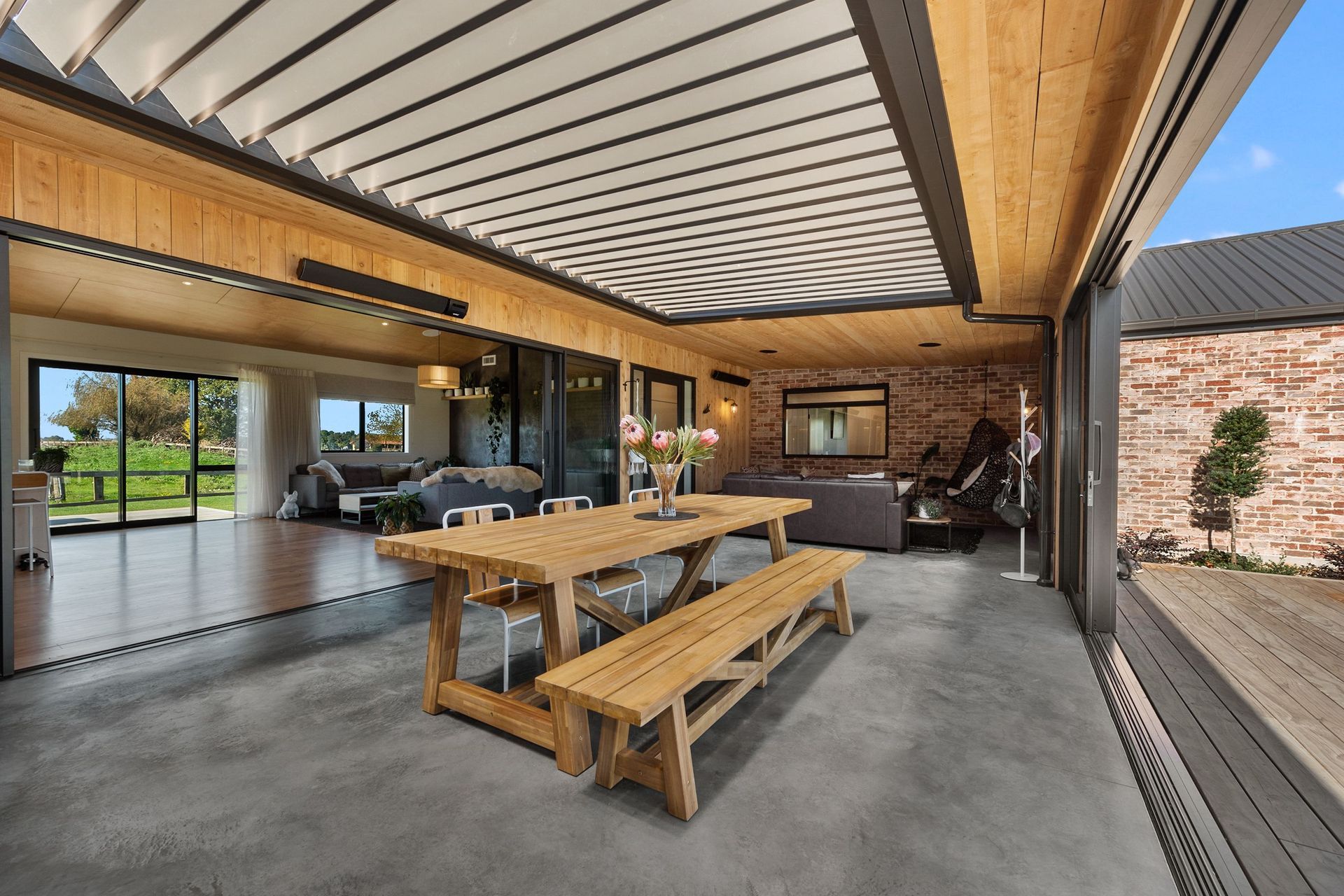
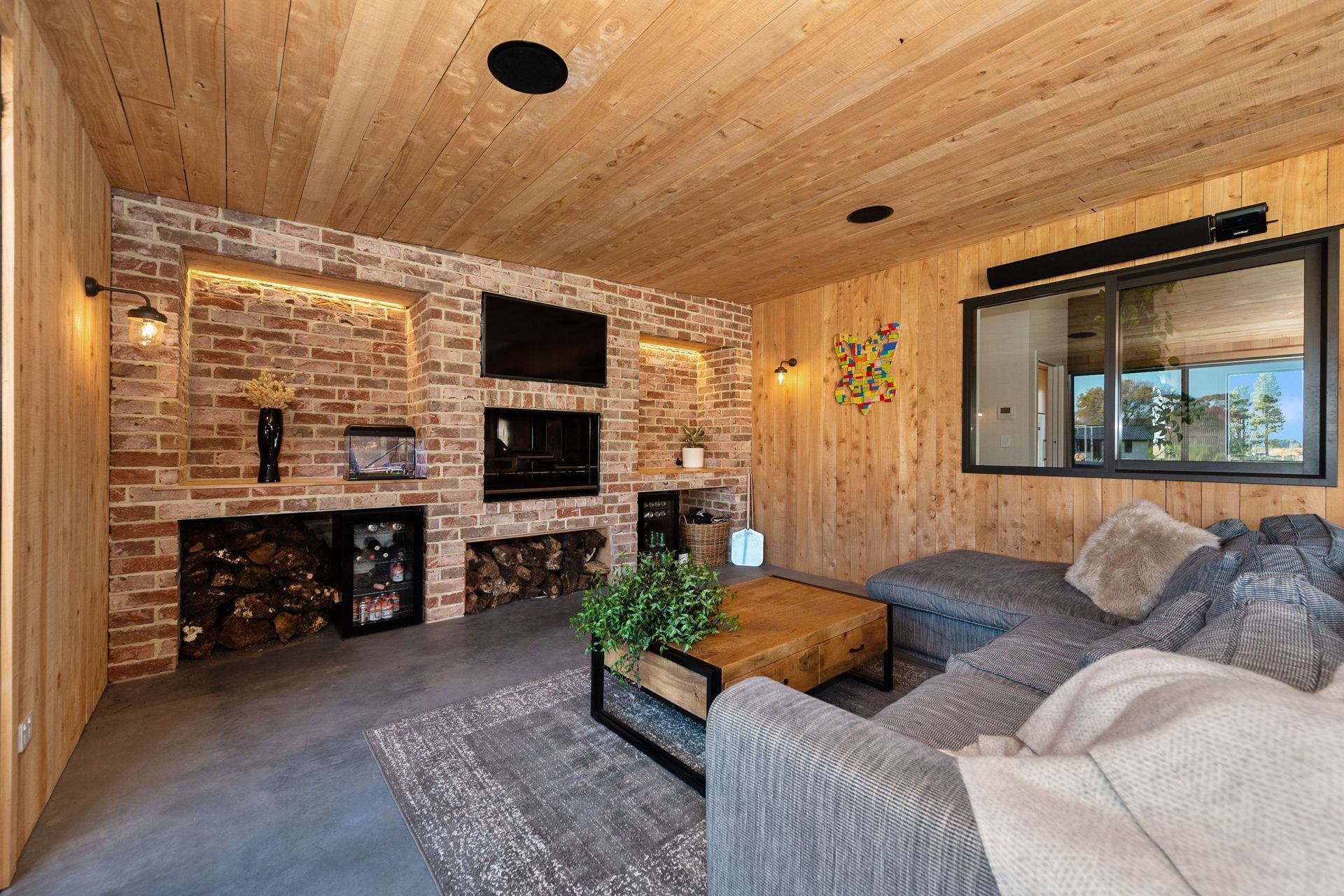
As a builder Gavin had strong opinions about the materials used. “He's got a really good general knowledge of what works and what doesn't,” says Rob. “He knows the easiest methods and products to install to keep costs down. Then you can afford to put the extra bit of money into things like the louvre roof.”
One unusual material choice is the macrocarpa timber cladding, from MacDirect. “It’s grown here so the natural properties of it suit New Zealand. It's got a lot of character with a beautiful grain. And it’s substantially cheaper than cedar.”
The form of the house reflects the practical materials and down to earth approach of both designer and builder, but still with attention to detail. “The house doesn't have any eaves. And we didn't want to just cut off the gable end as well. We wanted to extend it. It just gives a bit of interest, it creates light and shadow, and provides a bit of shade for the end bedroom.”
And the build provided an unexpected bonus for Gavin. In 2021 it won a Gold Medal Award in the Registered Master Builders House of the Year Builder's Own Home category.
“It’s quite an achievement, as it wasn’t built to go into the competition. It was great feedback for us,” says Gavin.
After such success, the pair plan to continue collaborating. “It’s definitely a good working relationship,” says Rob. “I’ve been very fortunate.”
Images: Debbie Moore
