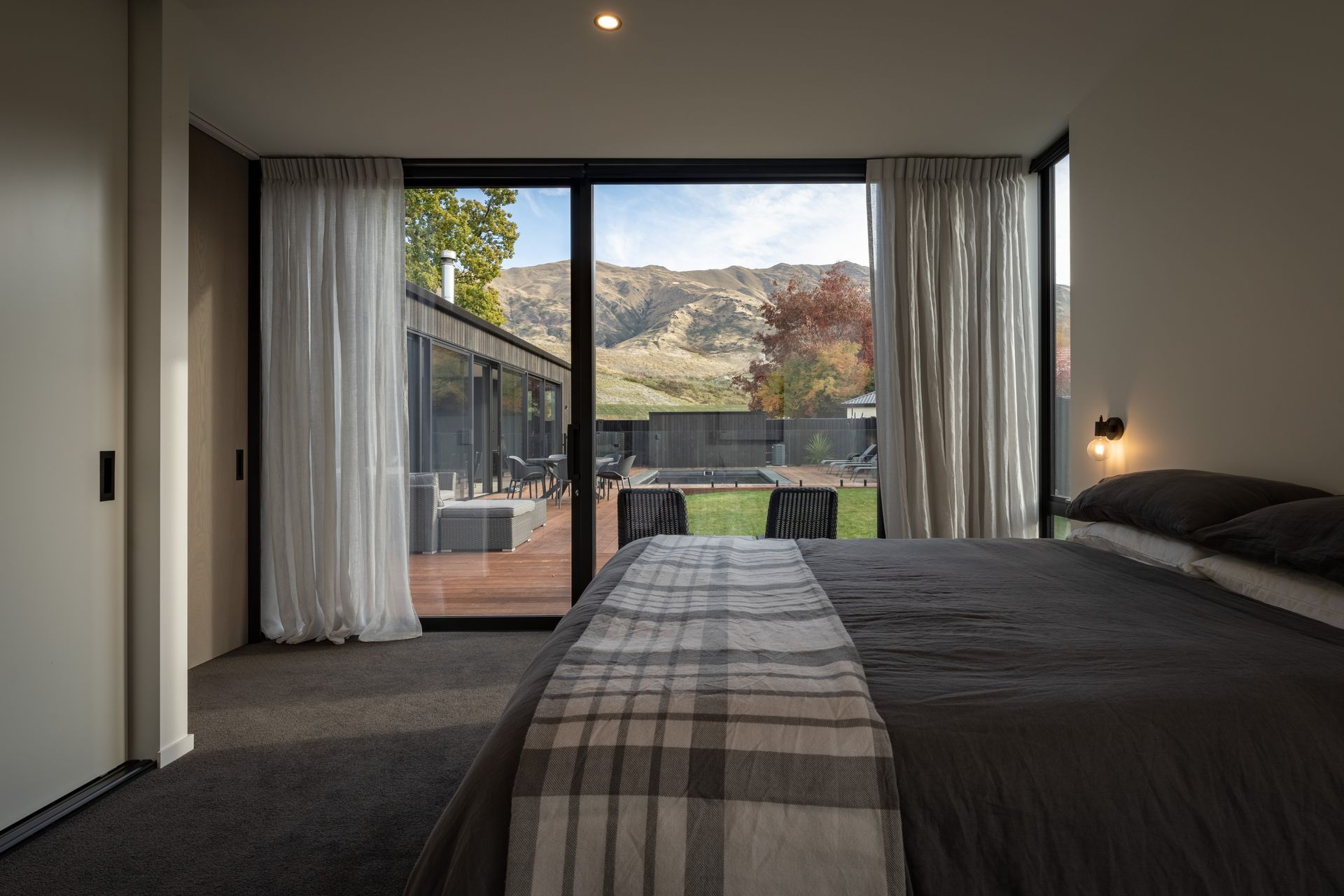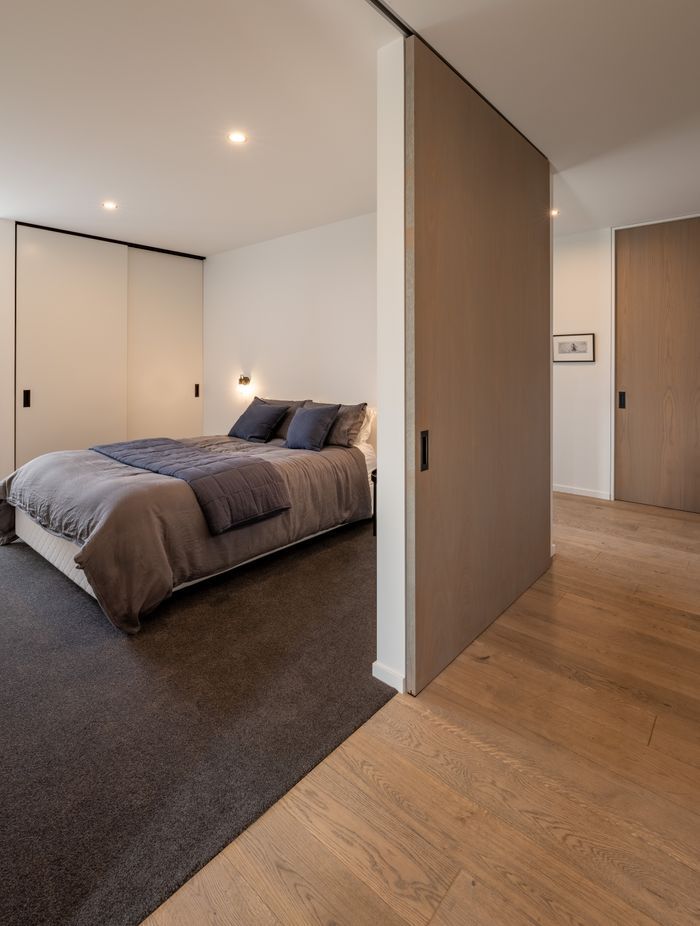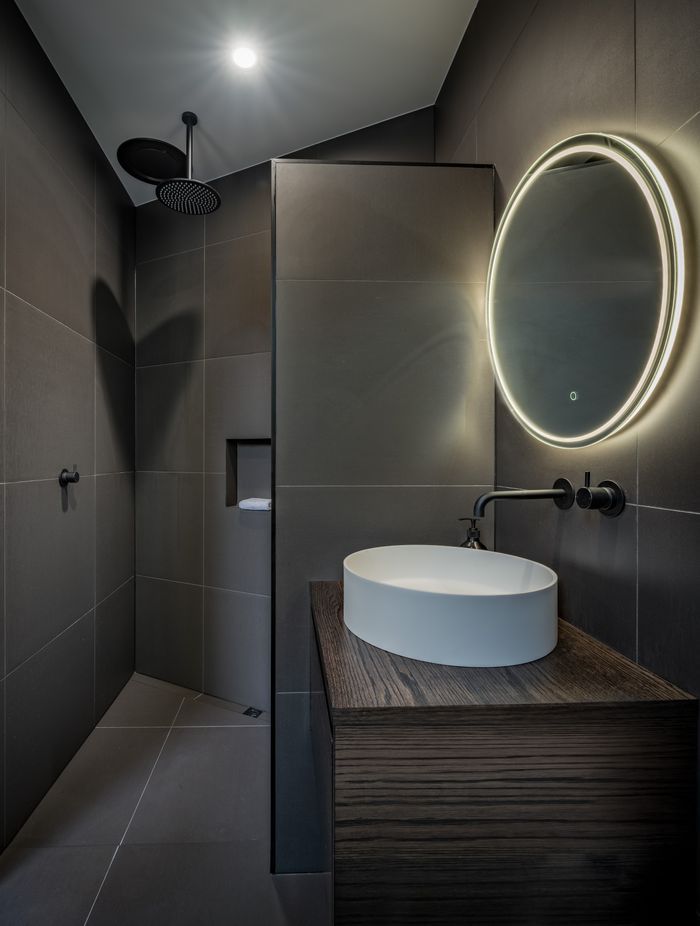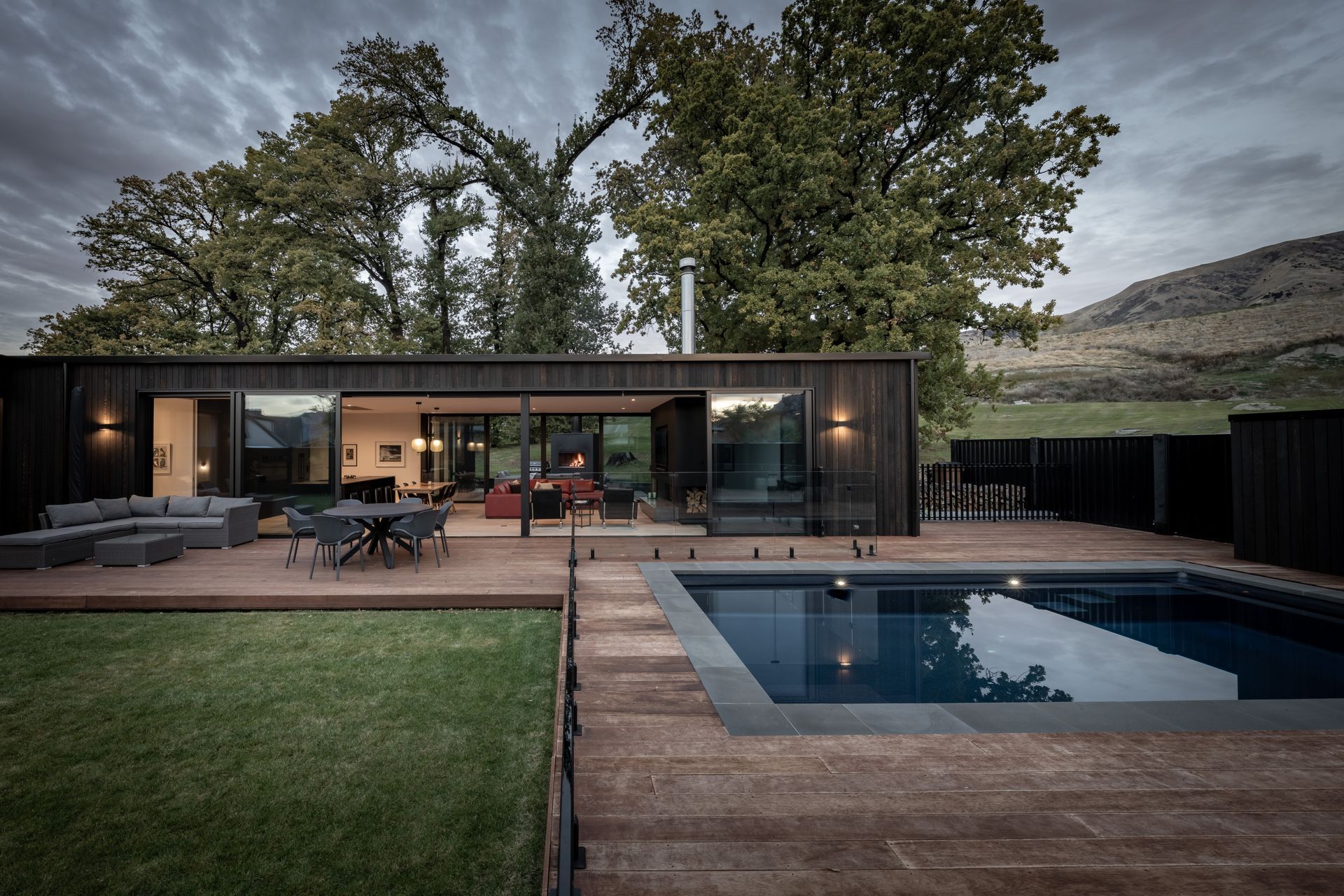Simple and sophisticated Wanaka holiday home
Written by
08 June 2022
•
4 min read
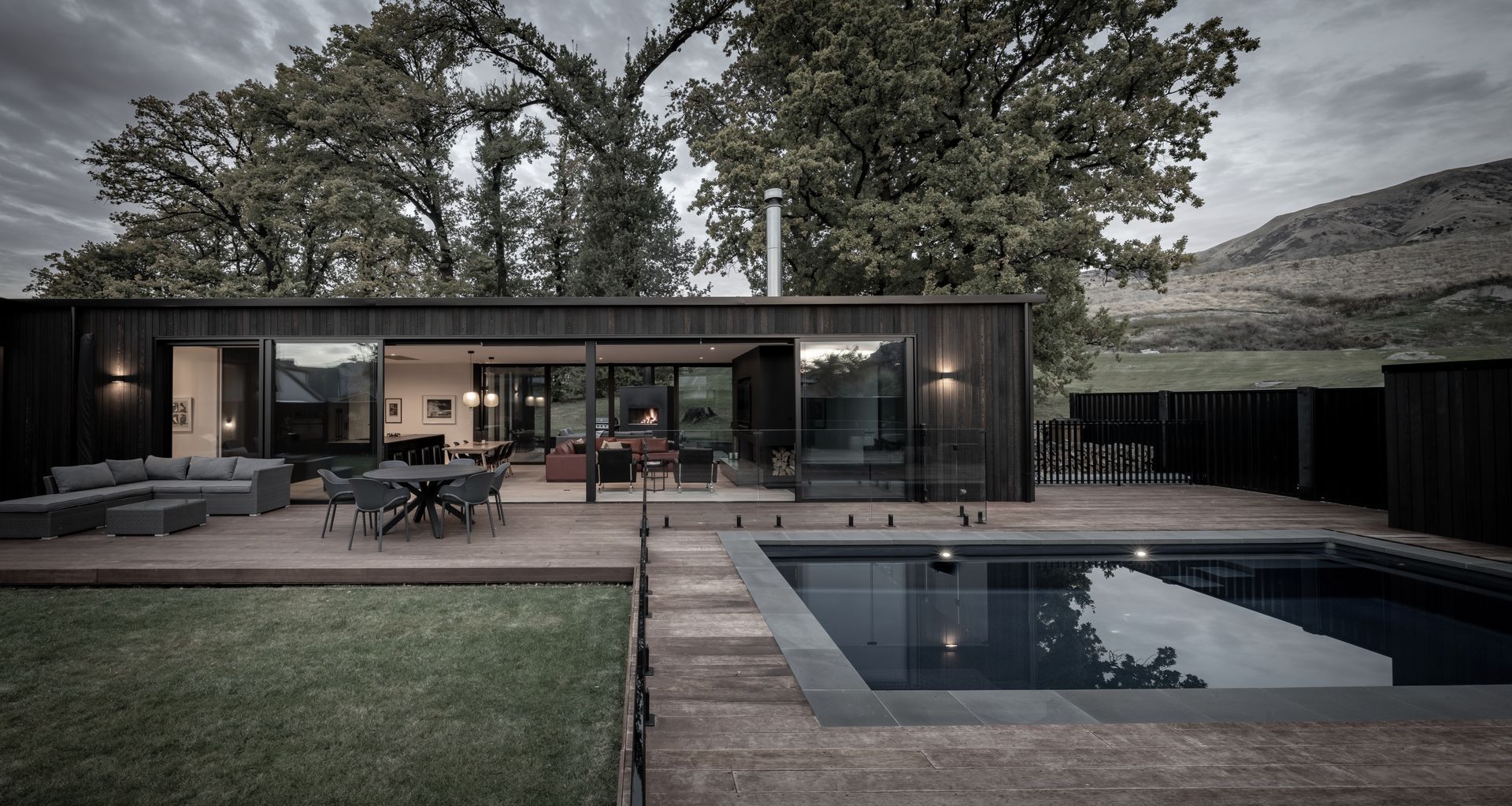
Good architecture is often a delicate act of tying together multiple threads so that the end result is seamless. And Warwick McLaren of McLaren Architecture.Design had several elements to consider in the design of this Wanaka retreat.
First and most important is always the client. In this case, it was a client with strong ideas.
“He actually came to me with a floor plan because he likes to get really involved, which is great,” says Warwick. “It's almost like a visual brief rather than a written brief.”
Warwick had worked with Barry and Jude Timmings before, on their main residence in Dunedin. “So we could skip some of that initial part of getting to know each other.”
Warwick says he’s happy whether or not a homeowner is clear on what they want. “If I’ve got a client who’s very hands off I’ll come up with a concept and if they like it we’ll just fly through from that point. I’m one of those people that responds to the client rather than forcing my opinions on them. Certain things I’ll push back on, but in this case there wasn’t too much we ever wrestled out.”
It was a very relaxed collaboration, he says. “A lot was done via phone. He’d ring me and start talking about some ideas and I would come back with a drawing that captured what we had discussed. It was quite a fluid way of working, I enjoyed it.”
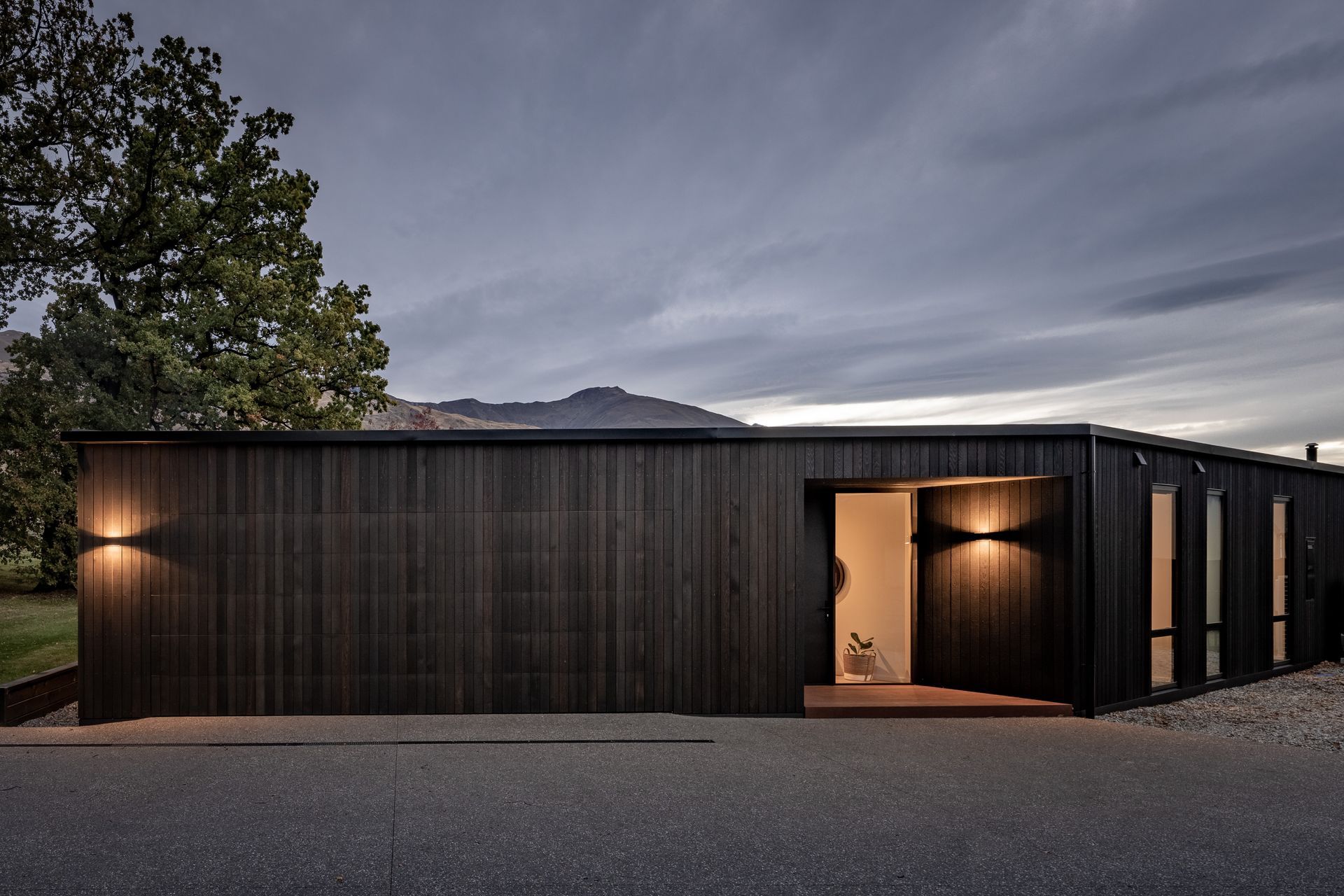
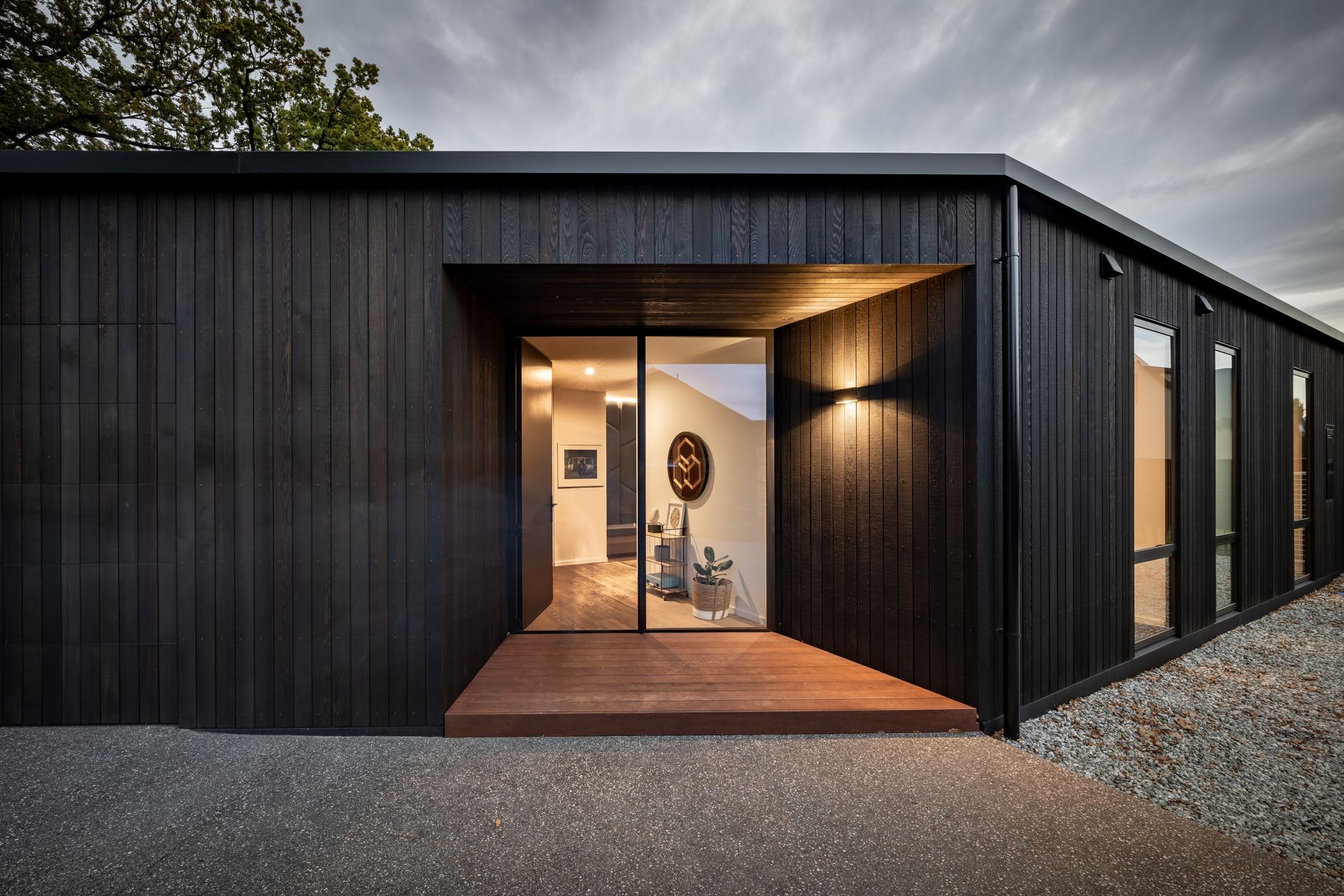
Dealing with the site in Wanaka was not so straightforward. As part of a new development, it has a long driveway and includes a setback for services to neighbours. “Then it's got this angled boundary. At first look at the site, you think that's going to be a nightmare. But that's actually what brings on some of the interesting forms and shapes.”
Warwick reworked Barry’s floor plan, bringing the garage to the front of the property on an angle to the L-shaped home to present a solid, private facade to the driveway. “It just looks like a cedar wall. There’s no idea that there's a garage door and you can't see the entry at that point, it’s slightly around the corner. So that's part of that feeling of opening up as you get to the dwelling.”
Of course the site had positives to accentuate. “It looks at the back of everyone else's houses on one side, but on the other side is this existing line of oak trees, surrounded by a reserve. So it's actually quite a special spot. You can open up both sides, one to the sun and the other to the trees. And in the distance, you've got the big mountain views. You don't have anyone looking in on you so we were able to throw heaps of glass at it and not lose privacy.”
That open design included a further consideration for Warwick: Wanaka’s weather extremes. In summer the region can bake in 30C temperatures, he says, and languish at zero all day in winter. There are hard frosts, and some snow. “They get snow on the mountains but the actual town doesn’t get a lot. Having said that, it doesn’t mean you don’t have to allow for it, so typically you want good flow paths for snow.” It’s the sun and the region’s high UV levels that can really cause problems, says Warwick.
“The Wanaka environment is pretty hard on timbers, but everyone's putting cedar on up there.”
He attributes that to today’s improved manufacturing techniques. “There's more comfort for designers in specifying a product that's got a bit more longevity. It's a beautiful product with a feeling of warmth. It has that kind of rustic texture that people want for their homes.”
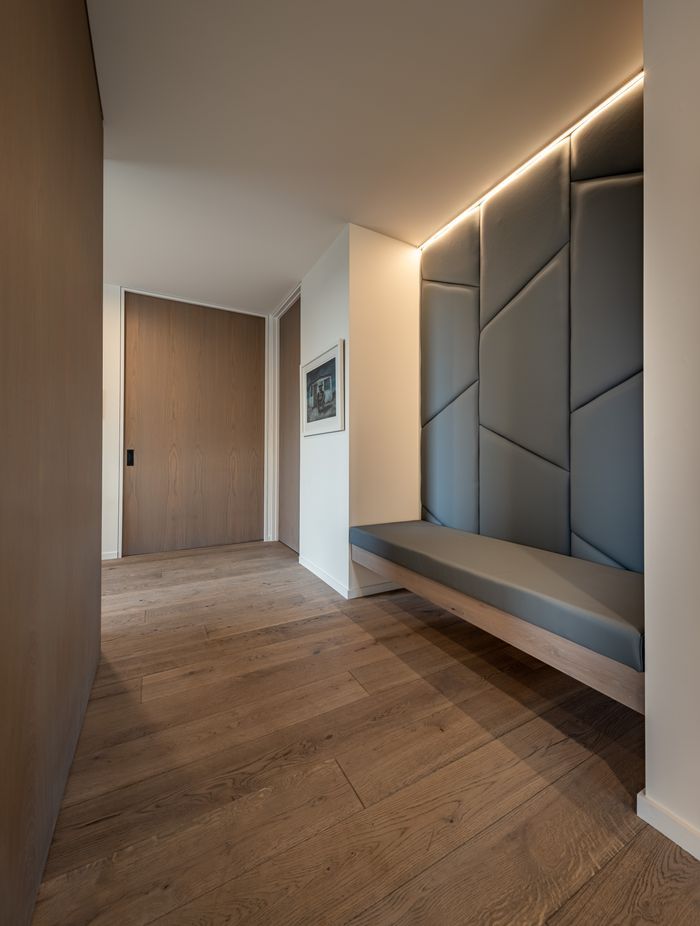
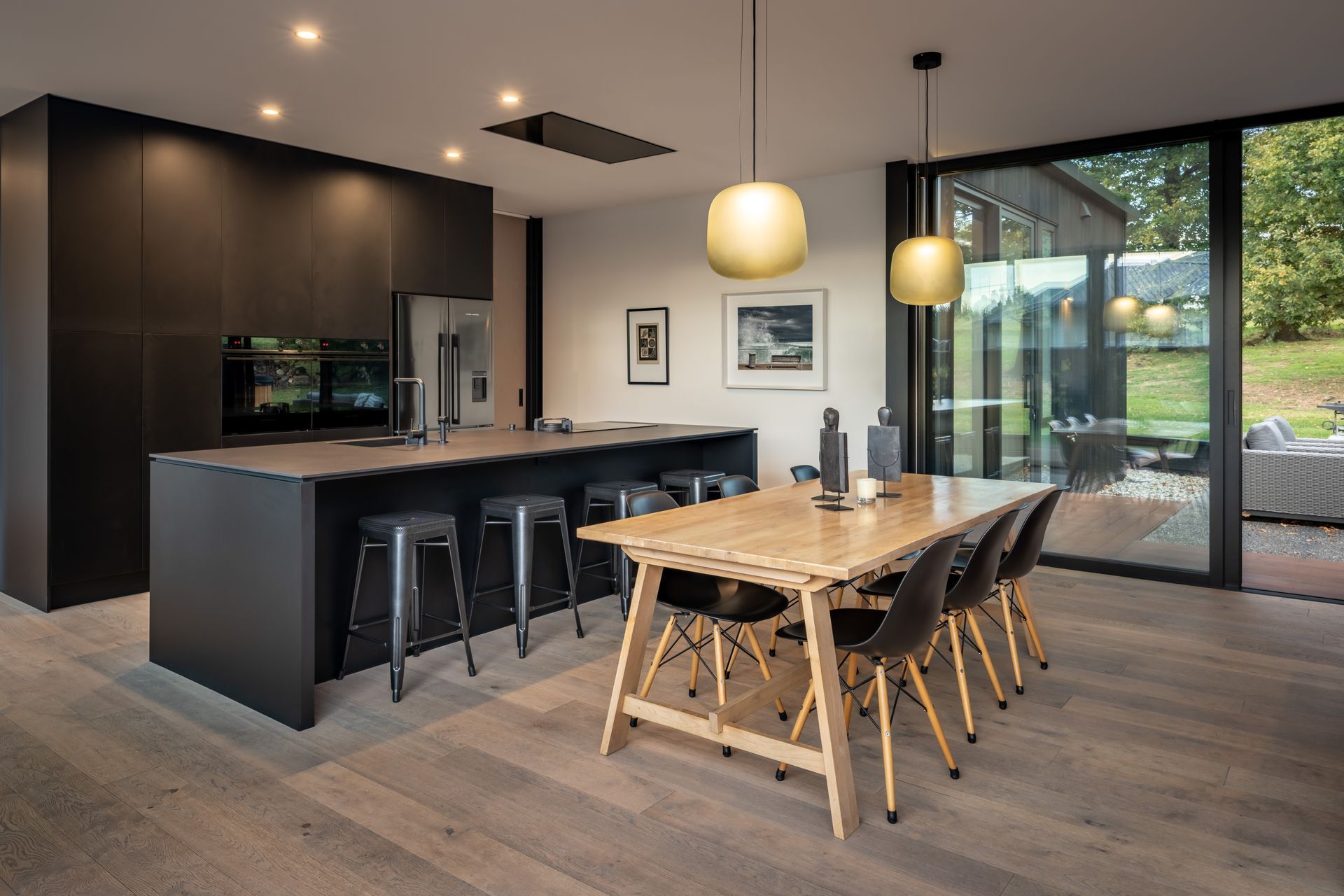
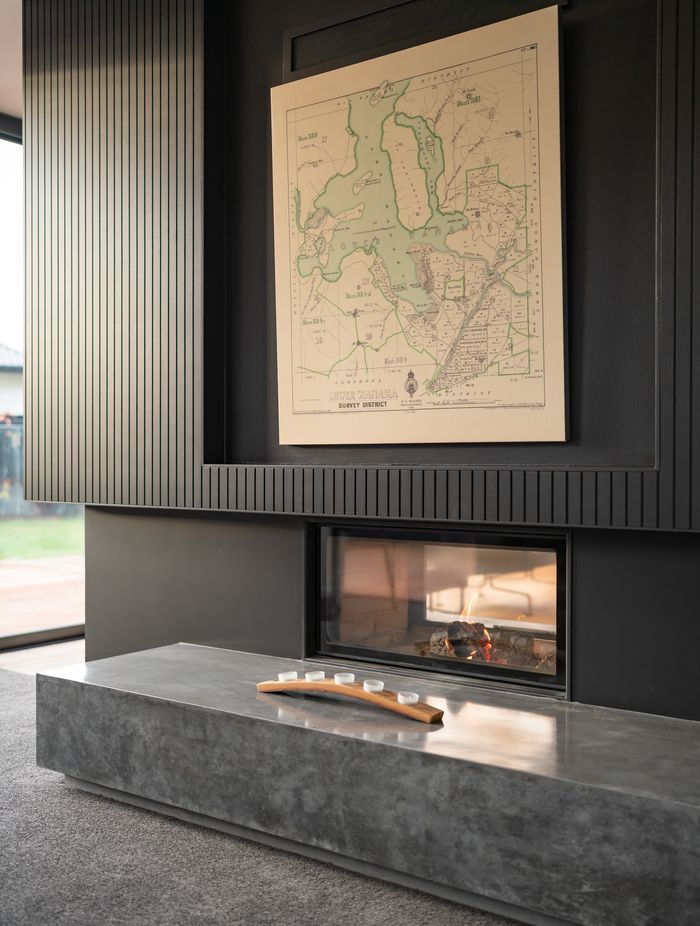
Homeowners Barry and Jude are pleased with the end result.
“We love the summer up there, but the family also enjoys skiing,” says Barry. “The clear, crisp nights where you can sit in the hot tub with the fire going are magic. It has a bit of a resort feel.
He says it’s just as he imagined.
“I like the combined function and form of architecture and design and I had a pretty clear view as to what we wanted. But Warwick was able to actually make it work. He's got a real knack in terms of being able to translate. He definitely delivered what I had in my mind.”
Images: Larkin Photography
