This Melbourne showroom offers a meticulously curated gallery-like experience
Written by
02 November 2022
•
4 min read
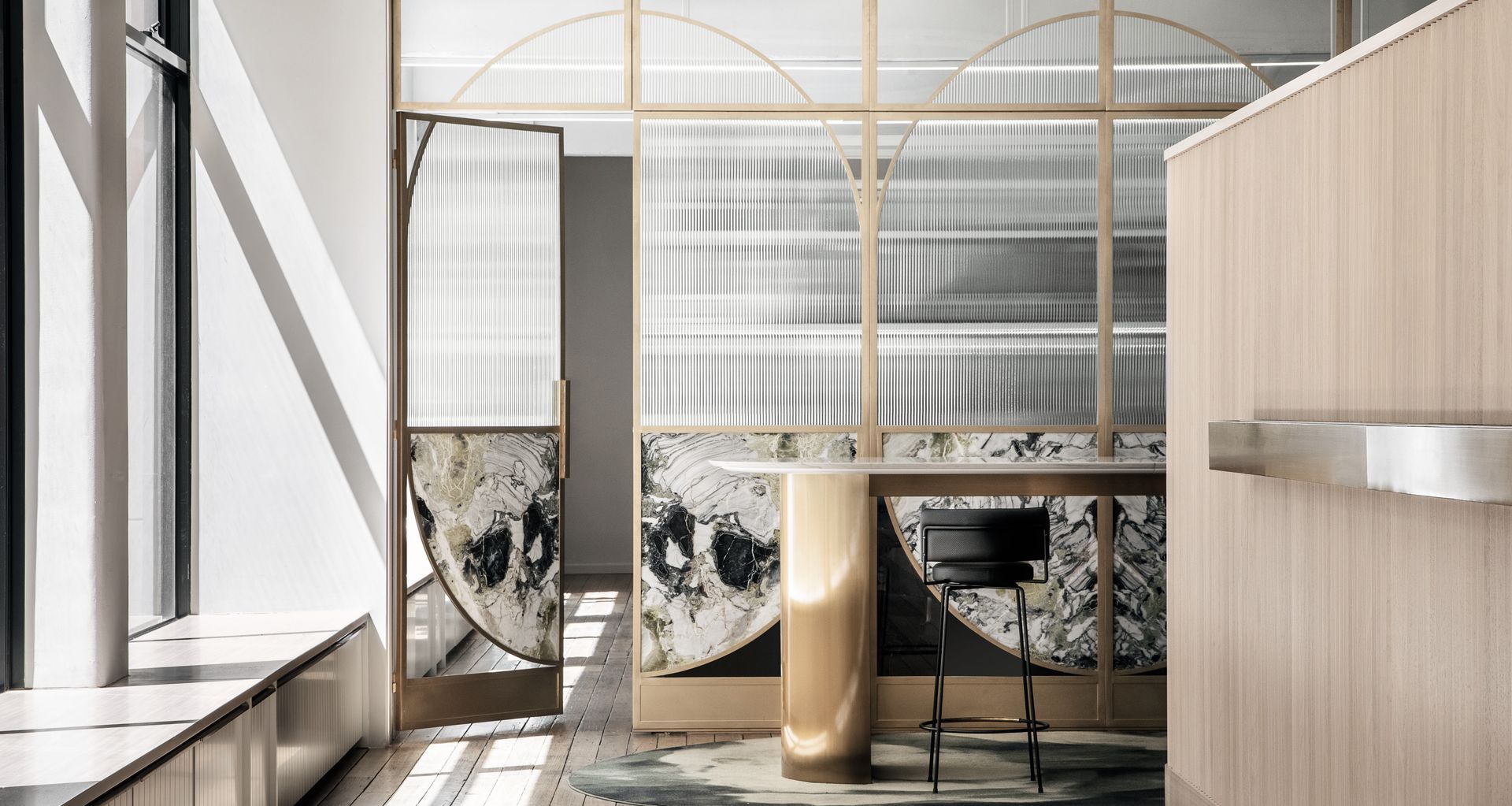
Shunning traditional notions of what a showroom should look like, the new space for Rugs Carpet and Design takes on an experiential approach akin to that of a high-end gallery.
Designed by Kestie Lane Studio, the Rugs Carpet and Design showroom is located on the chic Flinders Lane in Melbourne and sees a derelict loft restored and transformed into an elegant destination laden with theatrical touches.
Comprising a gallery, specification workshop and studio, the Rugs Carpet and Design showroom was created to reflect the company’s reputation as a renowned boutique supplier. A ‘by appointment only’ destination, the showroom was created with its premium clientele in mind – allowing designers and specifiers to experience the products in an organic, elevated manner while serving to reaffirm the company’s position within the industry.
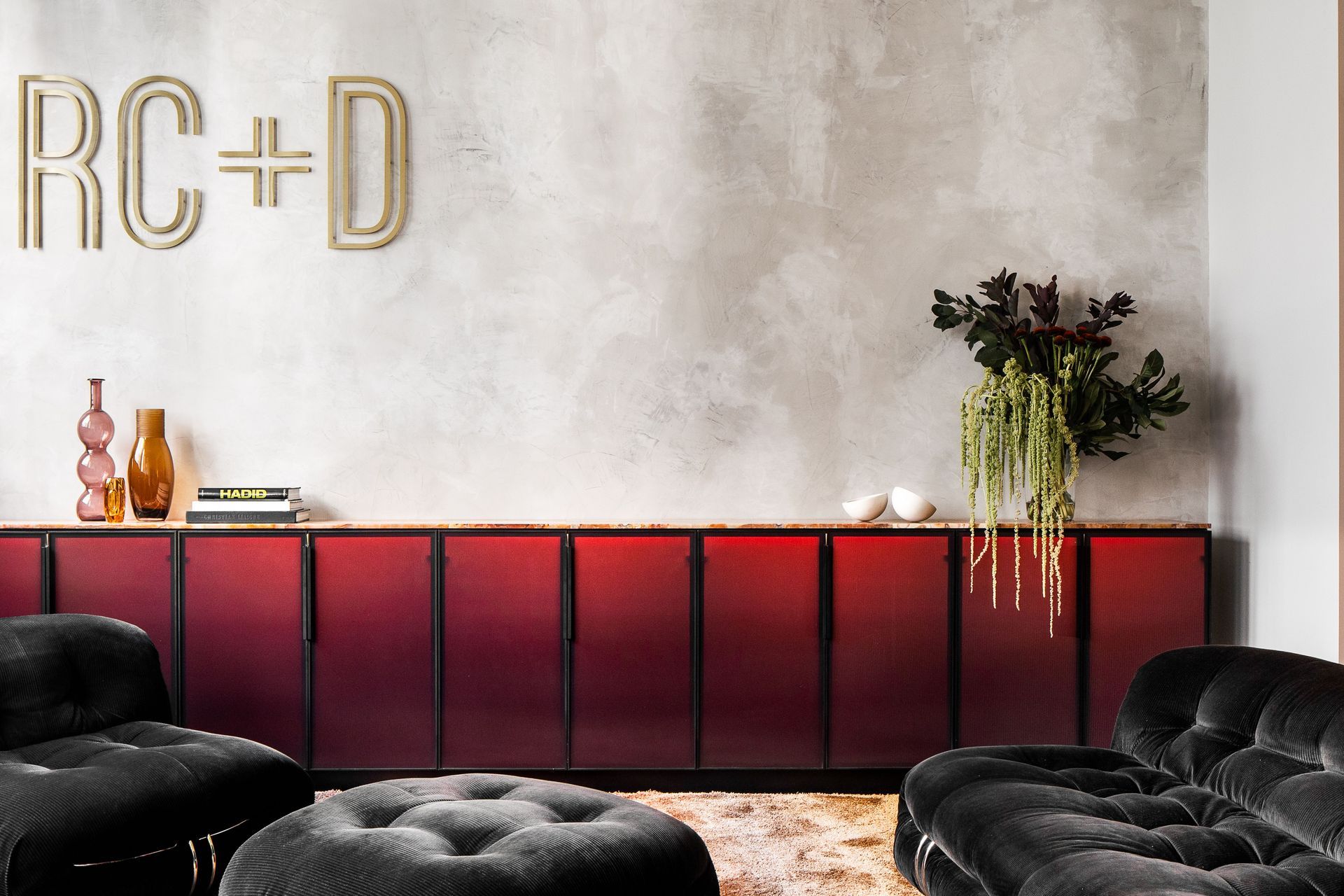
For Kestie Lane, founder and director of her eponymous design studio, working with Rugs Carpet and Design went beyond mere fit-out redesign, with the experiential design influencing the way the business operates.
“We kind of restructured the way they run their business, through the way they sell their products, the way they can customise their products, and the way people interact with their products," Kestie told ArchiPro. “I’m really proud of being part of that; I think there was a real shift in how they operate.”
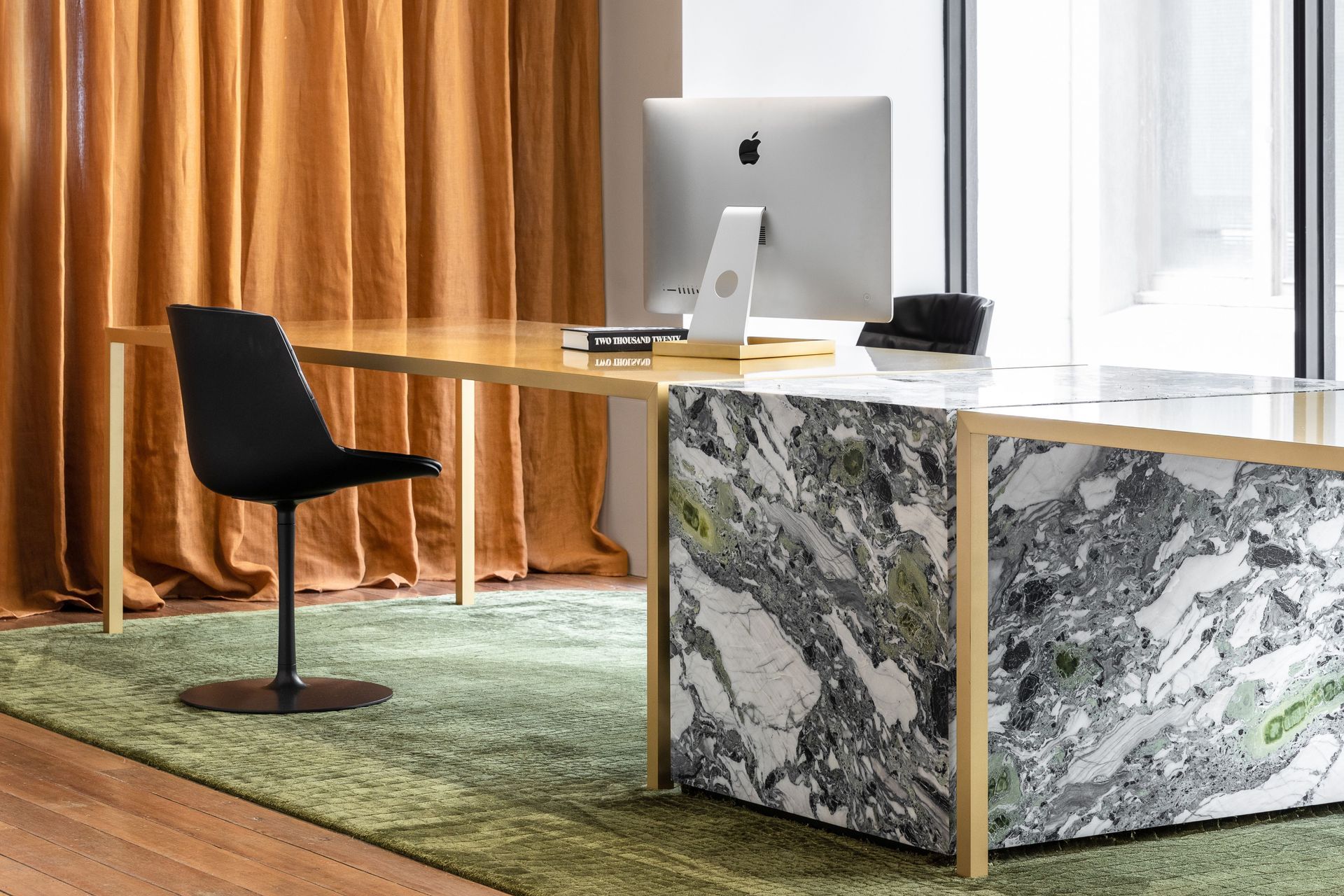
A crucial element of the project involved editing and refining the existing stock to showcase the rugs and carpets in a minimal way that delivers maximum impact. Working with a brand with such a vast array of stock, particularly of a nature that can be considered unwieldy or cumbersome, was no small undertaking. Eschewing conventional methods used to showcase rugs and carpets, such as hanging or stacking them, the Rugs Carpet and Design displays the product the way it’s meant to be used: underfoot. Each full-sized rug and carpet used throughout the space has been custom-designed by the client, allowing visitors to experience the premium products from the moment they set foot in the showroom.
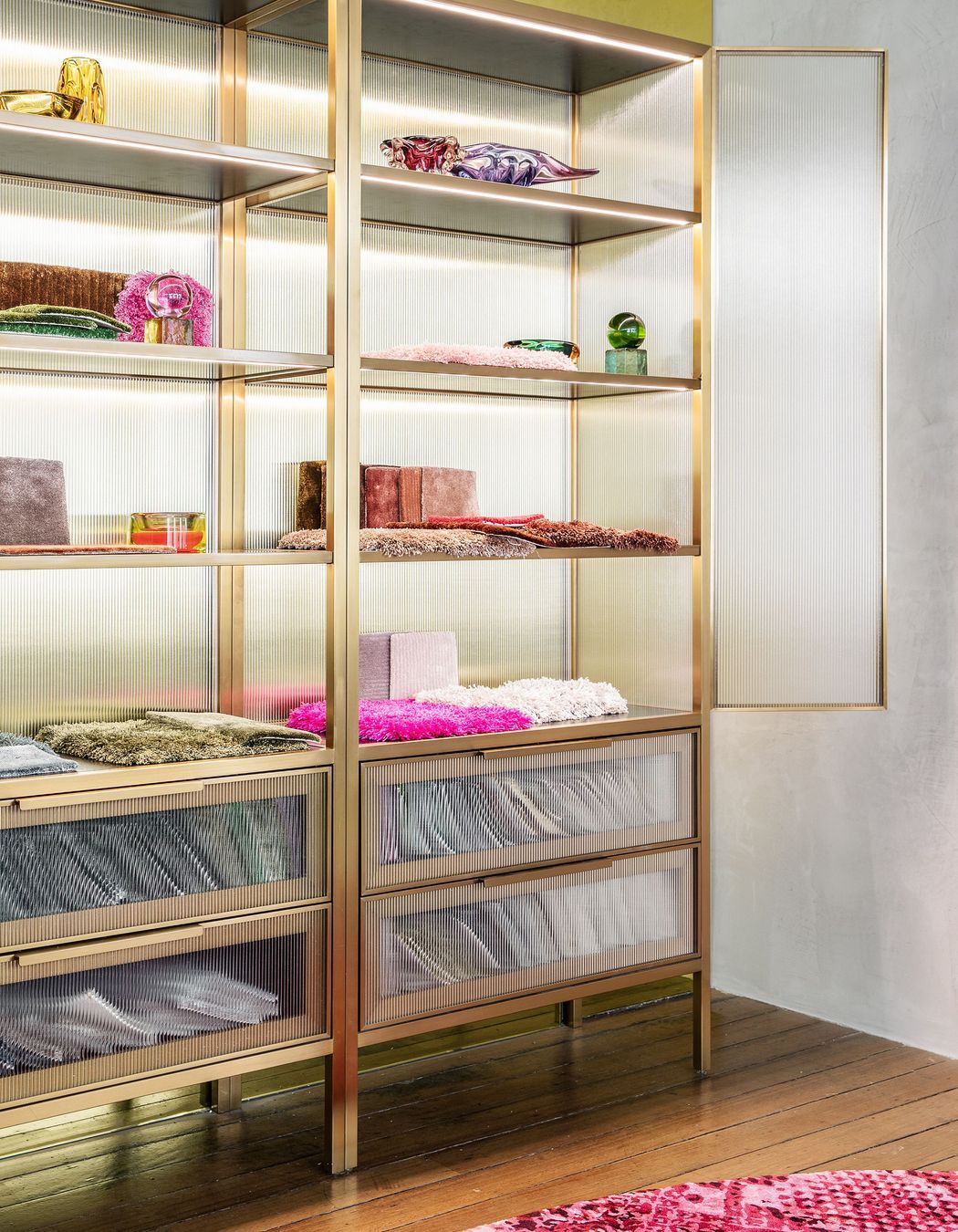
Meanwhile, highlights of the expansive collection are cleverly displayed in a fashion analogous to that of a jewellery box. Rather than being tucked away, samples are given pride of place, displayed in a sophisticated vitrine crafted from glass and brass – the latter material being a particular favourite of the client. For those who want to explore more profile options, a custom-designed black shelving unit houses hundreds of samples in a sleek, streamlined way.
Despite the beautiful bones of the loft, the space required a lot of work. Formerly used as a call centre, the building had fallen into disrepair, with Kestie Lane Studio needing to address the walls and electrical components before the fit-out could begin.
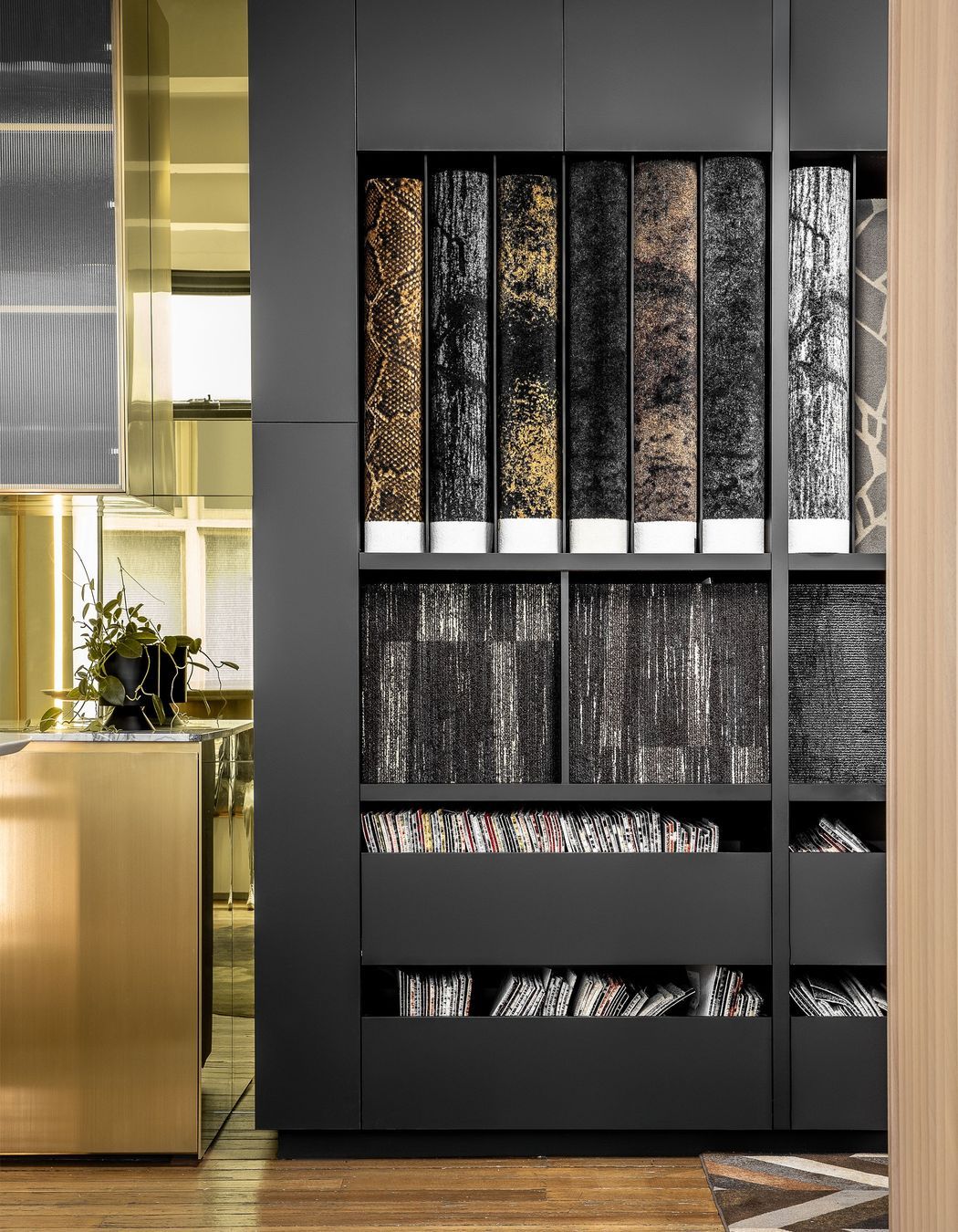
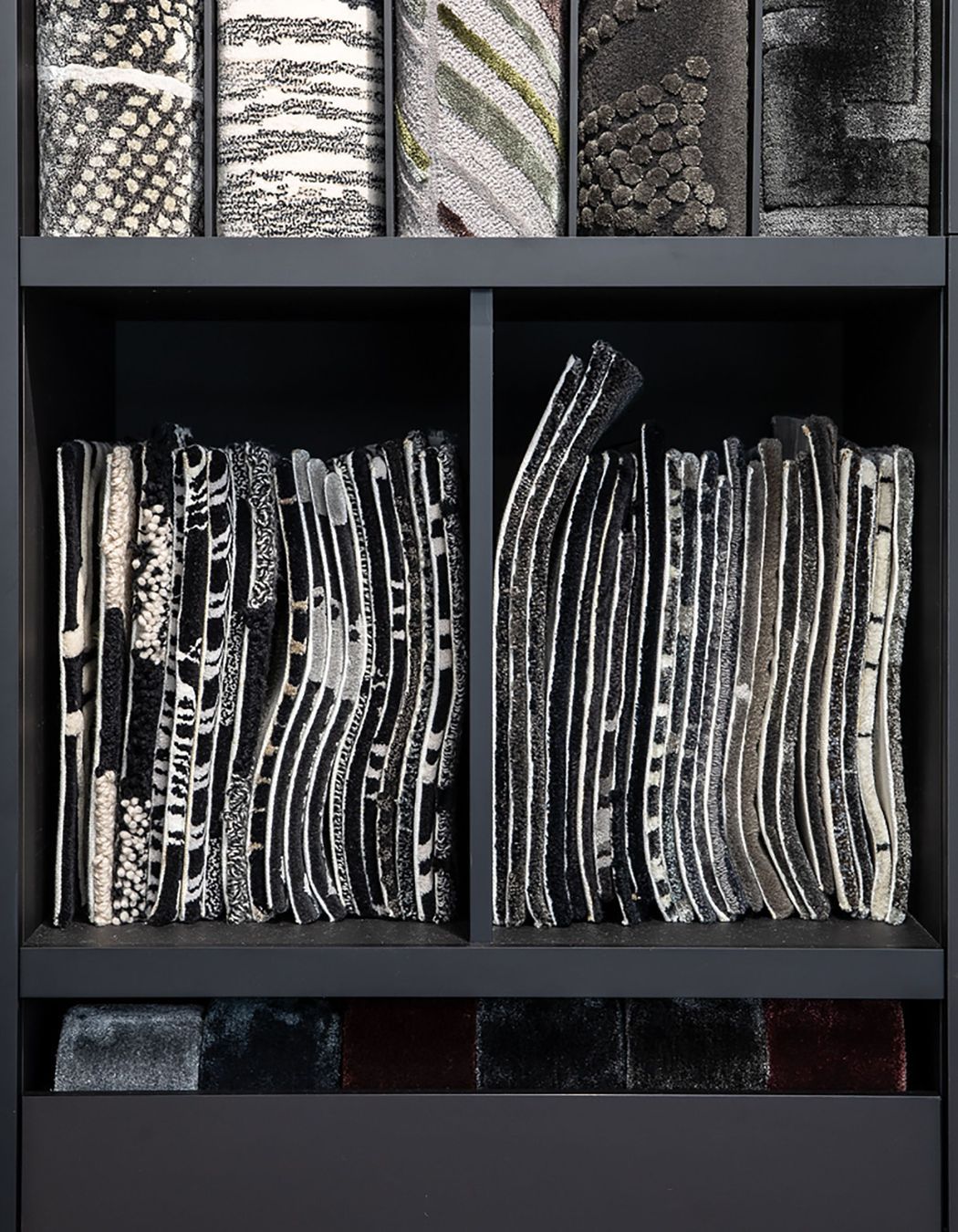
Original features were kept intact, with the timber floorboards, windows, and exposed high beam ceiling intentionally left as is to simultaneously ground and underscore the meticulous joinery and opulent details within the setting. “We played with these beautifully finished metal pieces and almost jewellery-like displays, and offset them against the floors and walls which we left quite raw,” explained Kestie. “We wanted to keep that juxtaposition between the old and new.”
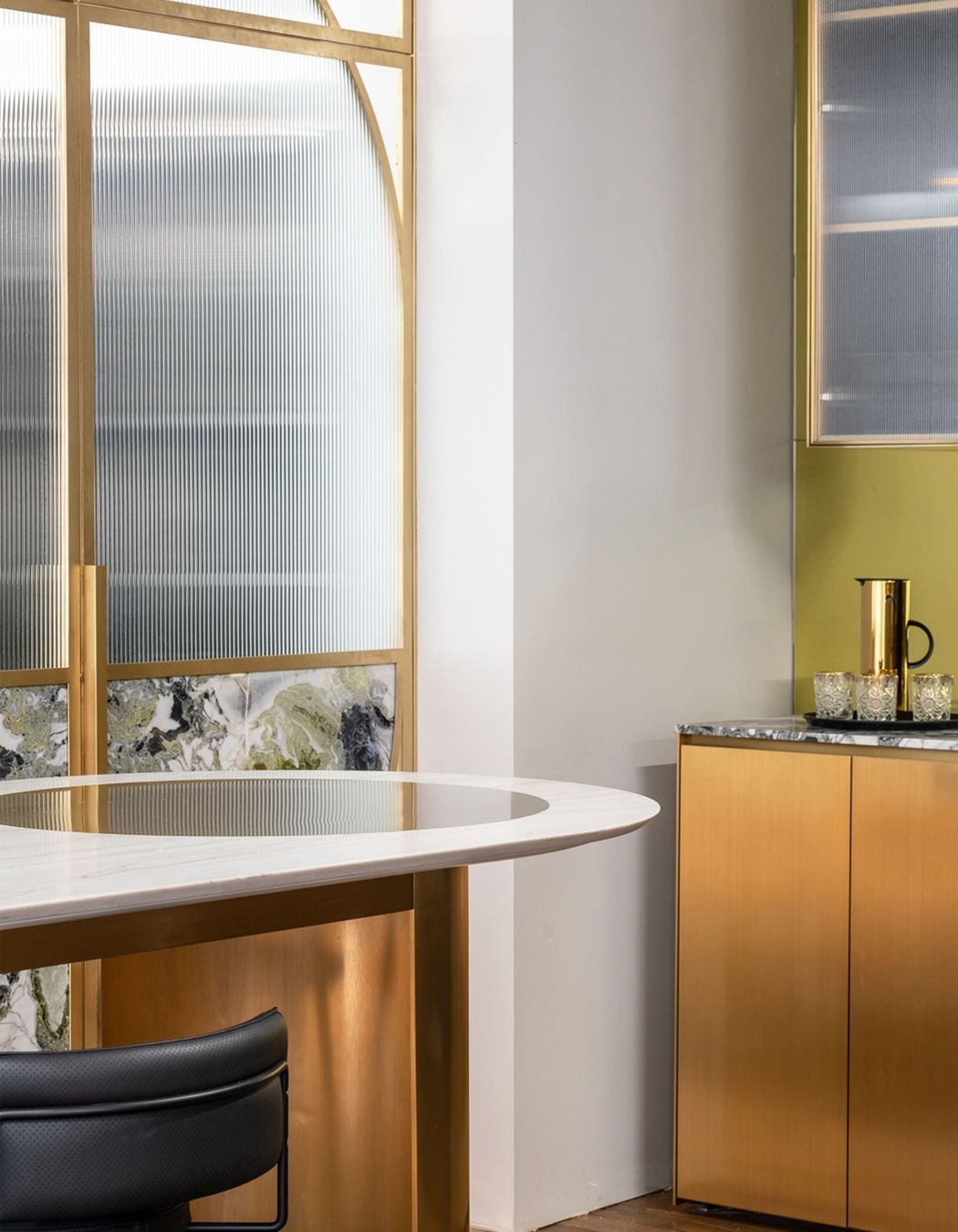
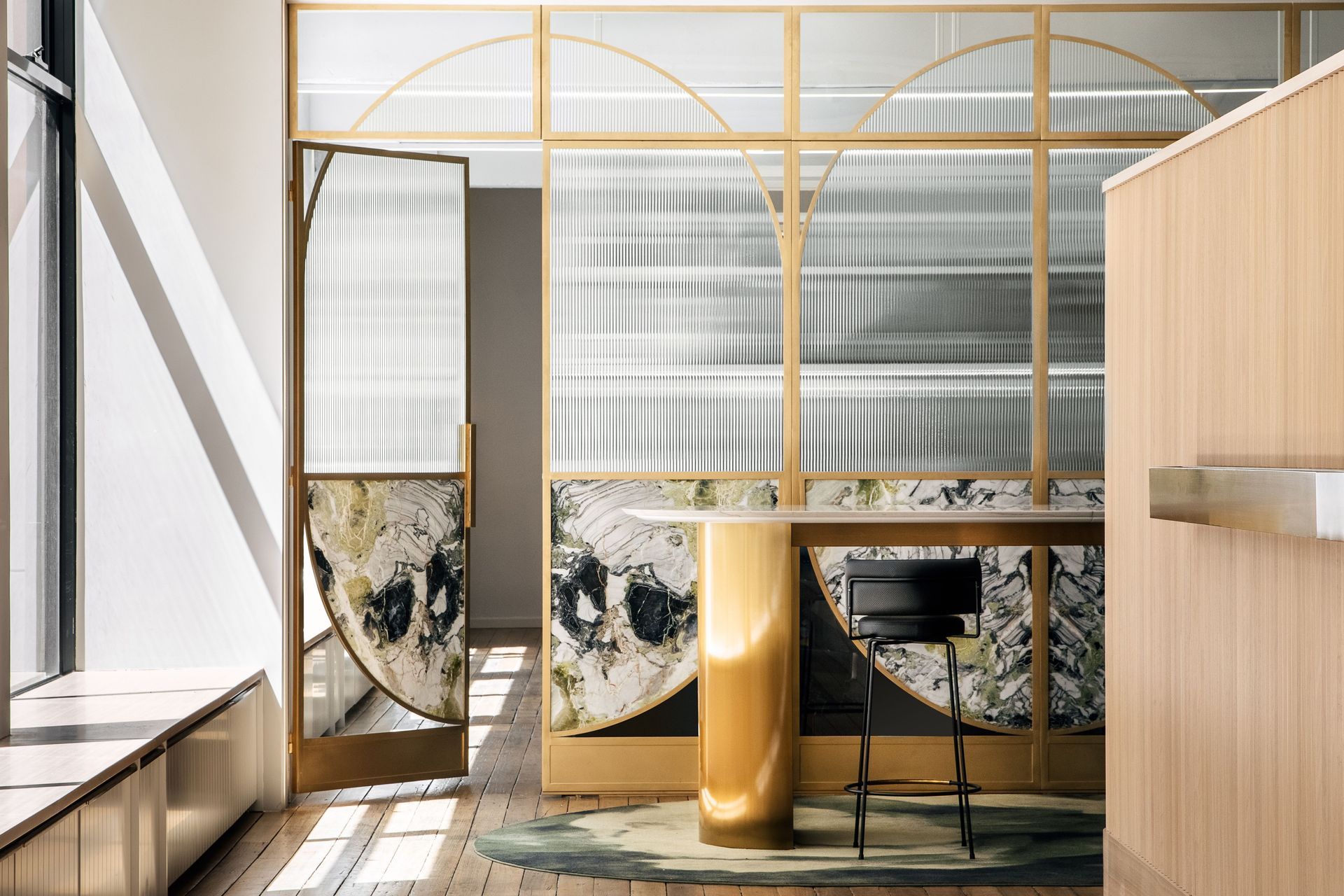
In line with the client’s favourite materials, the Rugs Carpet and Design showroom is replete with brass and marble, including several custom-crafted and bespoke design elements such as the steel-framed doors embedded with green veined marble and the striking brass bar table.
Kestie Lane Studio embraces theatricality, with each element of the space – the entry lobby, gallery, workshop, and studio – slowly unfolding as a series of vignettes, transforming quotidian moments into something truly memorable.
Explore more beautiful interior design projects by Kestie Lane Studio on ArchiPro.
Words by Tanisha Angel