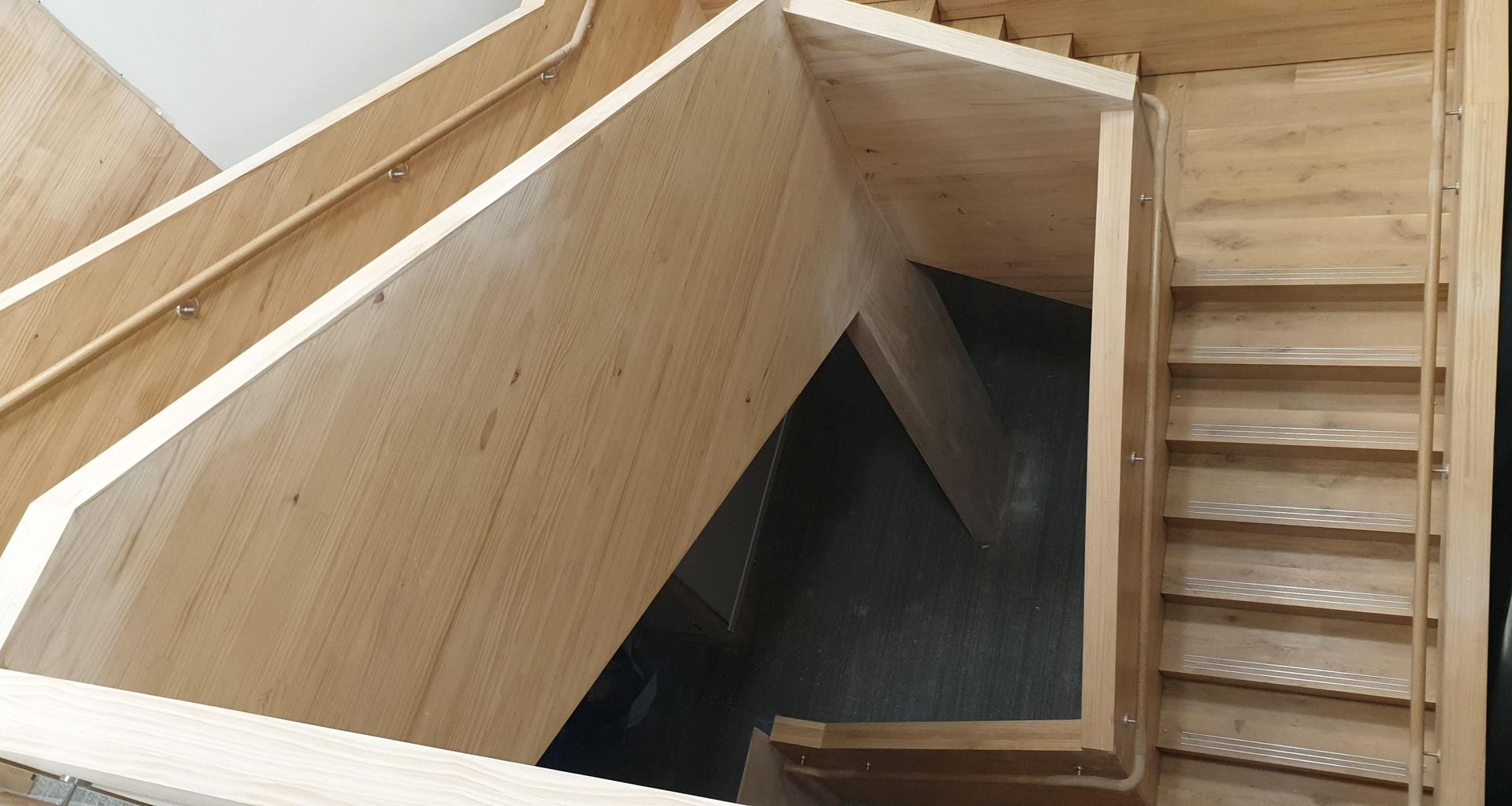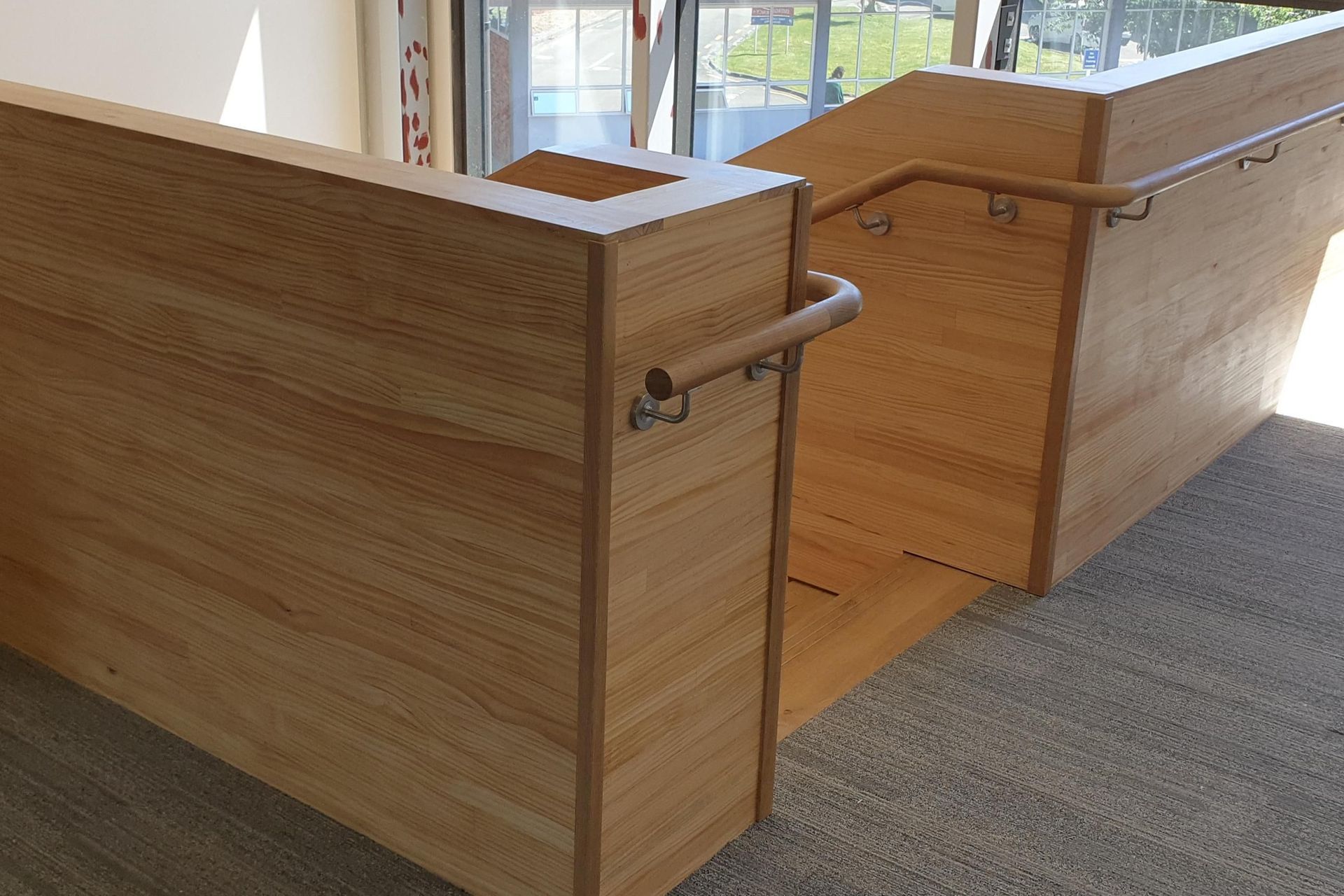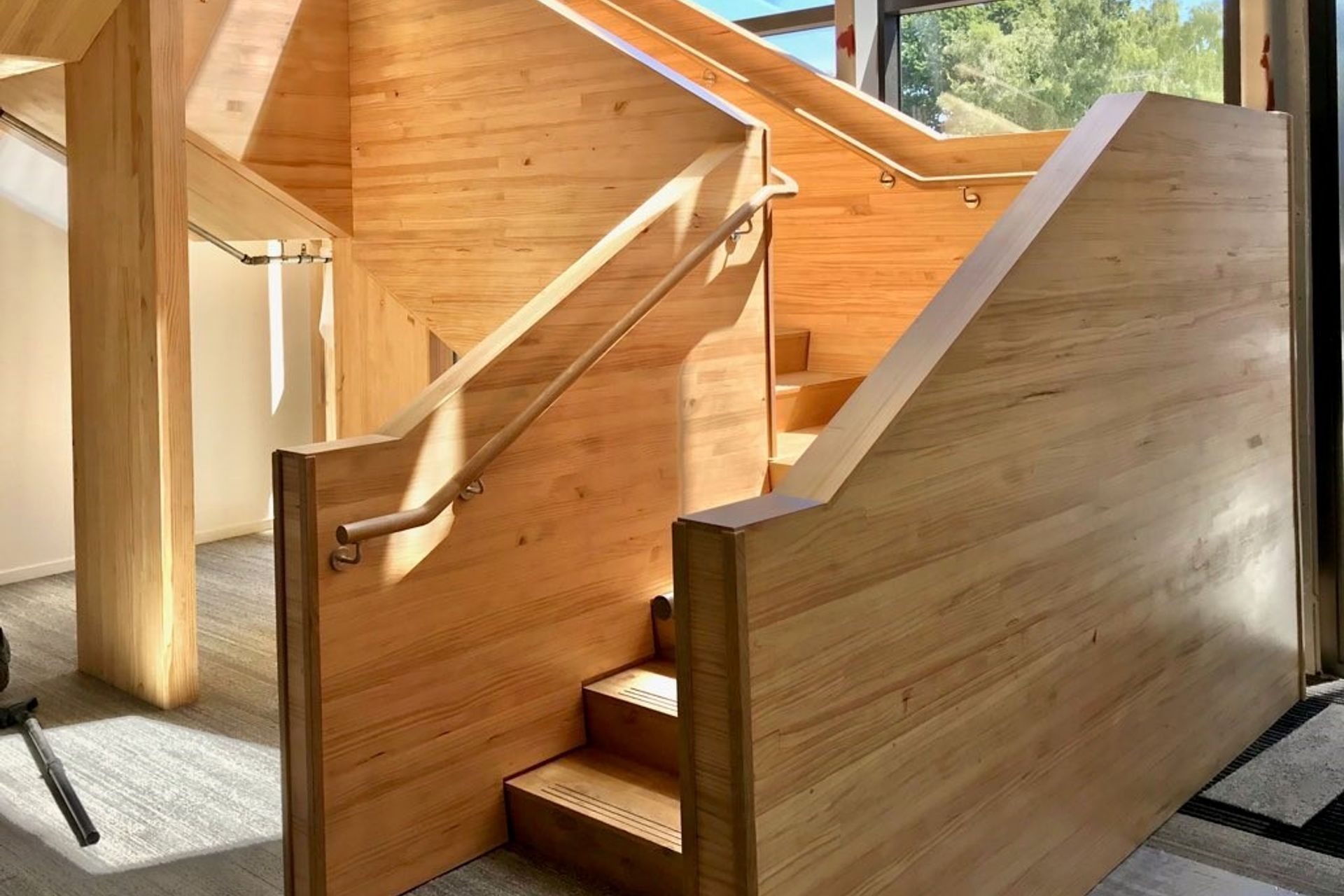Bespoke staircase: a glu-lam solution for an IL4 building

The Hutt Valley Health Hub is a $35 million project designed to withstand a one-in-2500-year seismic event and due to open this month. We spoke to Craftbuilt, the designer of the building’s 2.5 tonne glulam staircase, designed to move with the building in an earthquake.
Scheduled to open this month - the Hutt Valley Health Hub has been touted a New Zealand first for its innovative seismic design and primarily glu-lam structure. Located next to Hutt Hospital, the building will rival the seismic capabilities of most structures around it, and remain standing in the worst possible seismic event. Tenants will include a childcare centre and various medical and dental practices.
“The IL4 seismic rating means this building will not only stay standing in a large seismic event, it will be operable within 24 hours,” architect Pierre Hammond of Arthouse Architects says.
“The design intentions from the outset were to create the architectural look and feel of a timber building. That was achieved by using exposed LVL beams and glulam columns connected by seismic joints that allow the building to rock from side to side in an event before self-centring itself with concrete shear walls,” Pierre says.
“The seismic capabilities and timber aesthetic continued with the main staircase, which is located in the central wing of the three-tiered building. We wanted a feature piece for the staircase that appeared as if it were carved from solid timber rather than put together, and that is exactly what Craftbuilt have been able to achieve for us.”

The staircase leads up one storey from the building’s main lobby, with a double-height window behind it. In order to meet the requirements for the IL4 building, the staircase needed to be seismically independent from the adjacent walls.
Designed and built by Craftbuilt, the 2.5 tonne staircase took more than 1000 hours to build, and was designed to be transported and installed in four pieces, which were craned into place. Reaching 5.4 metres from the ground to the top of the staircase, the structure will become a central design feature in the busiest area of the building.
“Initially, building the entire structure from glulam was considered but that became restrictive simply because of the weight of it,” Craftbuilt’s Simon Raikes says. “The solution was using plywood for the frame and cladding it with glulam. Completely bespoke, and designed to work with this very unique building, this was a significant build with beautifully handcrafted detailing.”
The treads are crafted from American Oak for stability, with anti-slip strips inserted, while the detailed curvature of the American Oak handrails creates a synergy of form and material.
Craftbuilt specialises in bespoke timber solutions, covering everything from louvres to high end furniture and everything in between. Find out more about custom timber crafting.

