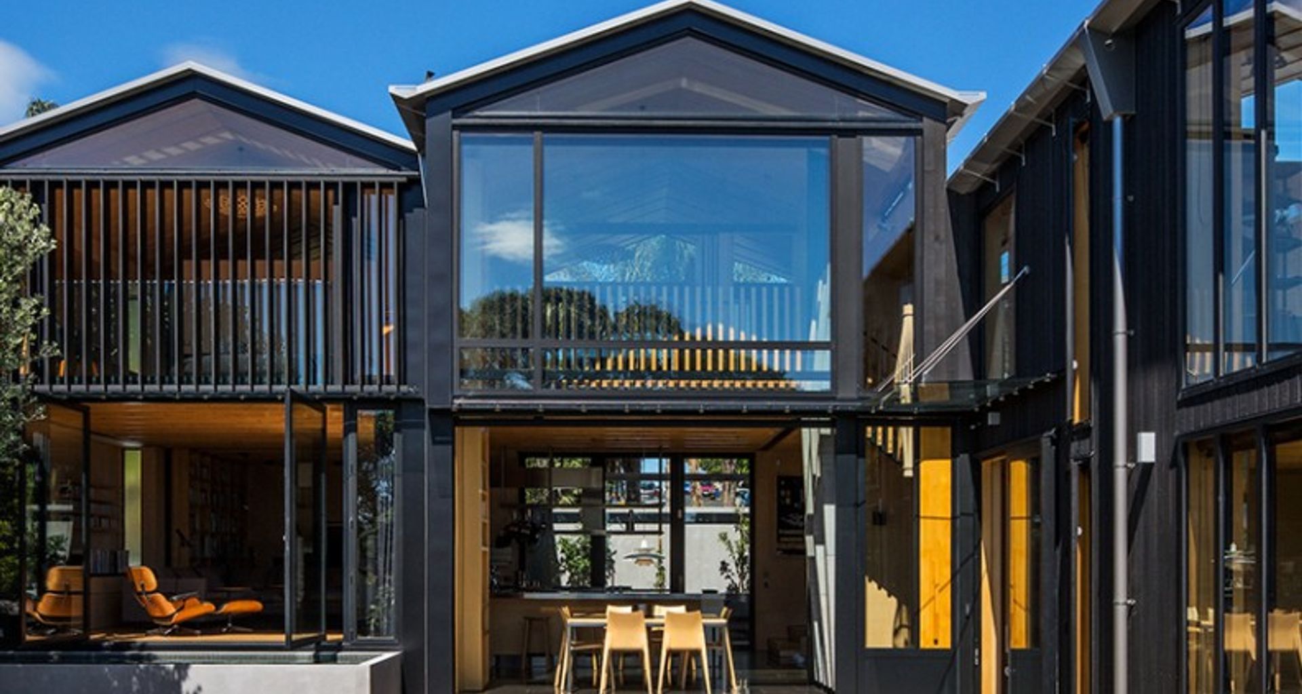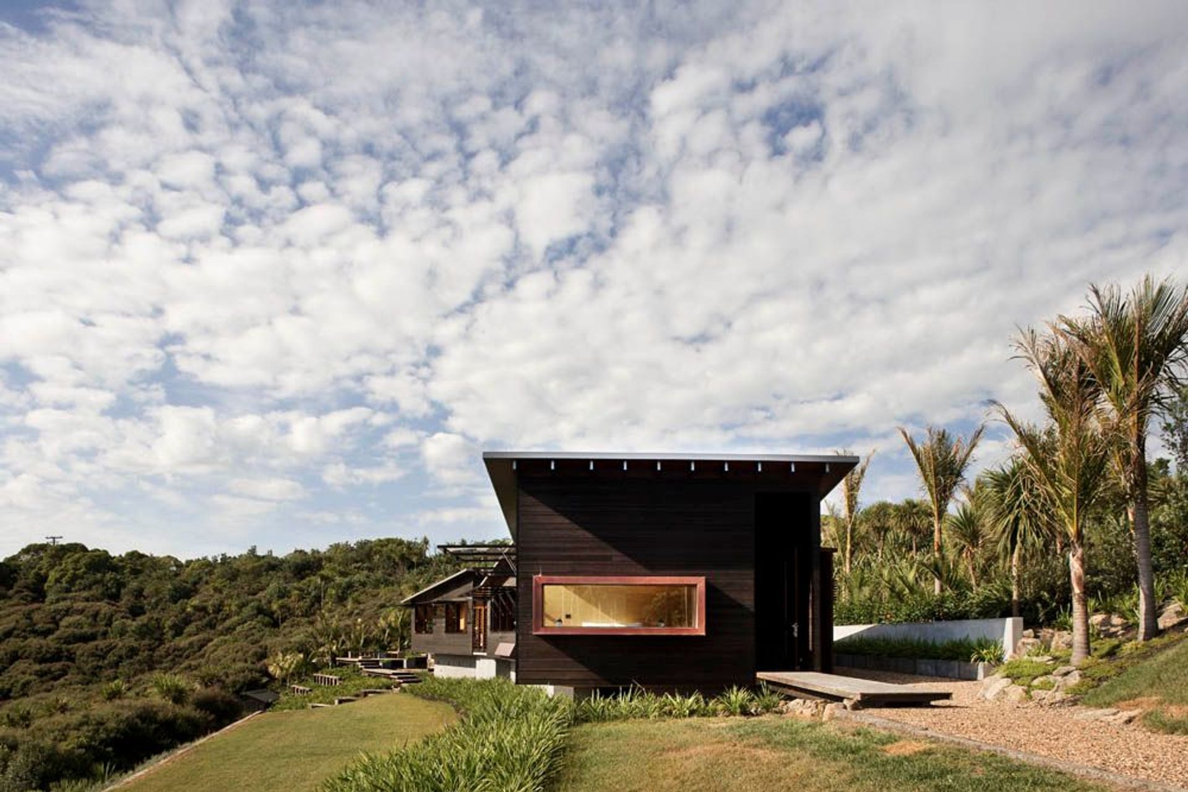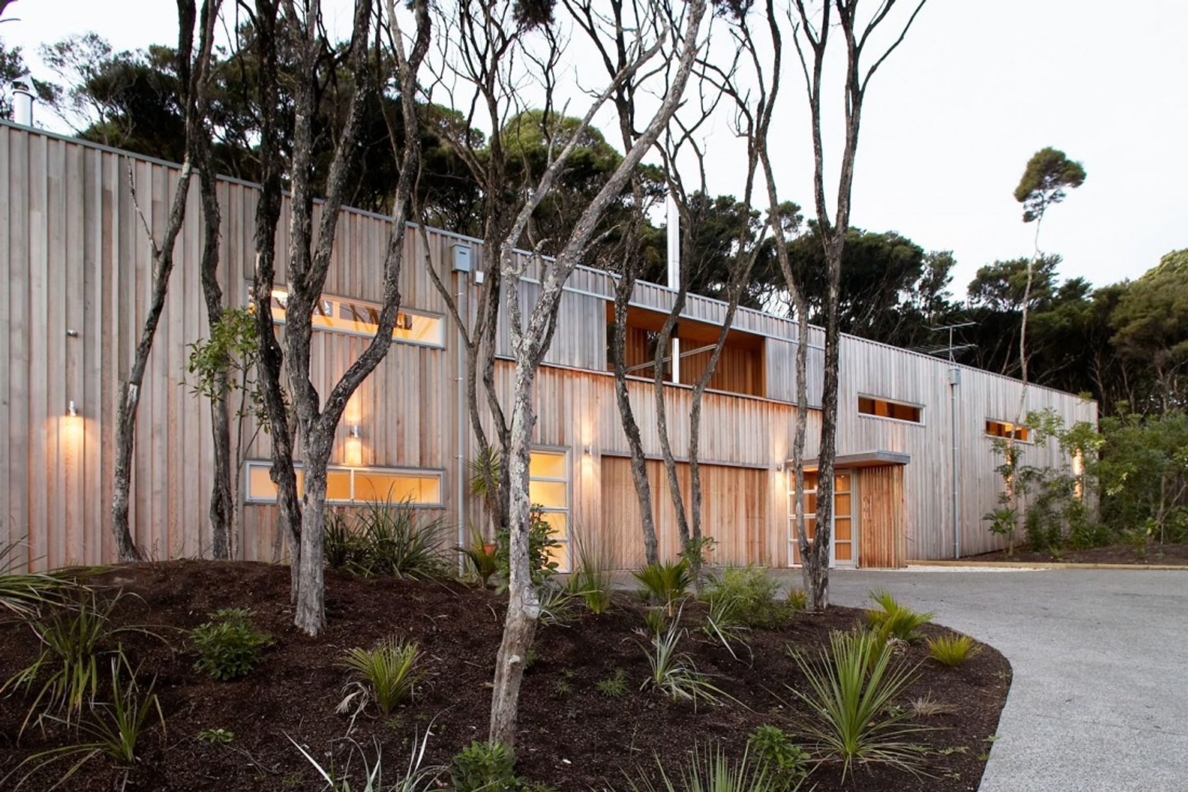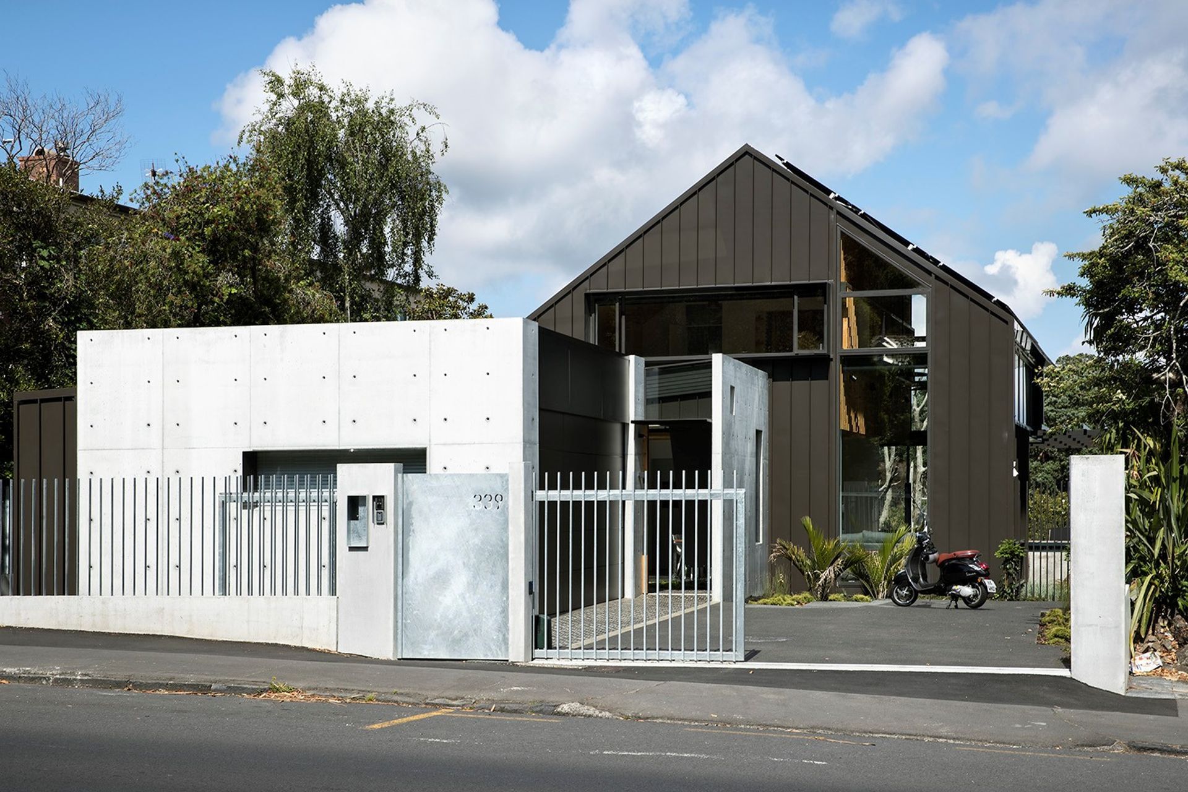Material selection for your project
Written by
13 April 2017
•
6 min read

With almost unlimited options in architectural and building materials, choosing the right ones for a new home can seem like an almost overwhelming task. There are many things to consider with the materiality of a new project, while at the same time, there are also many factors that can provide immediate constraints and limit the number of options before the design has even got underway.
In short, those constraints relate to budget, any covenants that exist on the property, and any other territorial authority restrictions or regulations. Then, there’s the question of the building’s purpose, where it is located and any particular environmental factors that need to be taken into account.
Architect Dave Strachan of Strachan Group Architects says materials are considered very early on the in design process. “Clients are often asked before the design is even started if they have any preferences in regards to the types of materials. If they do, that’s a good starting point for an architect,” Strachan says.
Many architects will ask new clients questions about themselves, including what sort of lifestyle they have, what they enjoy doing, and ask for some information about them as people, a process that is about understanding what sort of home would suit the client.
“There are no rules about materials and how they are chosen,” Strachan says. “They are dependent on the individual client’s taste, the approach of the architect doing the design, and then the nuts and bolts side of things.”
The nuts and bolts are, first and foremost, the project budget. The budget will immediately determine the type of materials chosen and alter the dynamics of what can be used and what is unachievable. “Then, if there are any covenants in place, they may detail things about the types of materials, for example, they must be low reflectivity, or recessive colours must be used, which will put some context around what can be worked with.”
Council restrictions may also be in a place, and may detail the types of buildings and materialsthat can be designed and used for a particular lot.

“Initially in the early stages, there is no real need for a client to worry too much about materials, unless they have clear ideas about the types of aesthetics or functionality they want,” Strachan says. “That ties in with choosing the right architect too. Generally, if a client likes the work of a particular architect or practice, then they’re halfway there with materials anyway because for whatever reason the work of that practice or person appeals, and no doubt, many of the material aspects will as well.”
From the architect’s perspective, materials must be fit for purpose. For example, if a material needs to shed water, the material chosen must be able to do that efficiently. Or, if something needs to be very durable for whatever reason, the material must be able to achieve that over time.

“Material choices are also made in response to a particular environment or context,” Strachan says. “It depends on the setting and the type of house. In a coastal environment, factors like salt spray need to be considered, and whether the dwelling will be designed to fit in with the landscape or stand apart from it. A recent home we did on Waiheke Island was designed to be very low key within the environment. To achieve that we chose materials that are recessive, like dark-stained cedar cladding. We used a coastal treatment on the roofing that is similar in colour to the clouds to make it almost feel like it’s floating.”
Urban environments demand different materiality. For example, on a busy road, white weatherboard may not be the most durable option if it’s exposed to continual diesel fumes, while concrete may be a more robust solution.
If a home is to be built in the bush in an area that doesn’t get much natural light, factors like mould spores need to be considered. “Certain sorts of timber and sheet materials like plywood will grow mould spores and they are hard to get rid of on wood,” Strachan says. “But Colorsteel products, for example, aren’t really affected by mould spores, even though they will develop, they are easy to remove as opposed to once they are embedded in a treated timber product and hard to deal with.”
Alpine environments are different again, and may demand high levels of insulation and products that can handle extreme temperatures. In Otago, for example, materials that can handle soaring summer temperatures and those plummeting below zero in winter need to be used. “Snow loads are another thing to be considered in these sorts of environments.
“In the central North Island in geothermal areas, there are certain materials, mostly metals, that are immediately precluded as they are known to deteriorate in this sort of geothermal environment.”
Every context has different material requirements and the materiality of a building can be manipulated to achieve very different outcomes, even using the same material. “You can use the same material in a different way to create juxtaposed effects, for example, vertical or horizontal cladding. Vertical lines will make the building appear taller while horizontal lines draw it lower to the ground.”
It’s not just exterior materials that can be manipulated in this way to create a certain feel or effect either. “Interior material choices are just as important. Materials can offer quite a few different sensual outcomes, whether they are rugged or refined, smooth or rough, oiled or left natural, for example. They can be chosen to affect the senses of smell, touch and sight and these are all things architects play with to create the desired feel in a house.”
So, while a complex balance of requirements, budget, design and contextual necessities, choosing building materials is very much part of the architect’s work. With some input from the client, that process can be streamlined from the outset of the design process. It’s useful for the architect if the client has given some consideration to the types of materials they find aesthetically pleasing and undertaken some research about the materiality they like to include in the initial brief. Looking at the completed work of different architects to ensure the client is working with one whose work they admire generally is a good place to start and allows for a smoother overall process from the outset.
Visit ArchiPro here to peruse the work of the country’s top architects, and a carefully curated collection of materials and products and find inspiration for your upcoming project.
