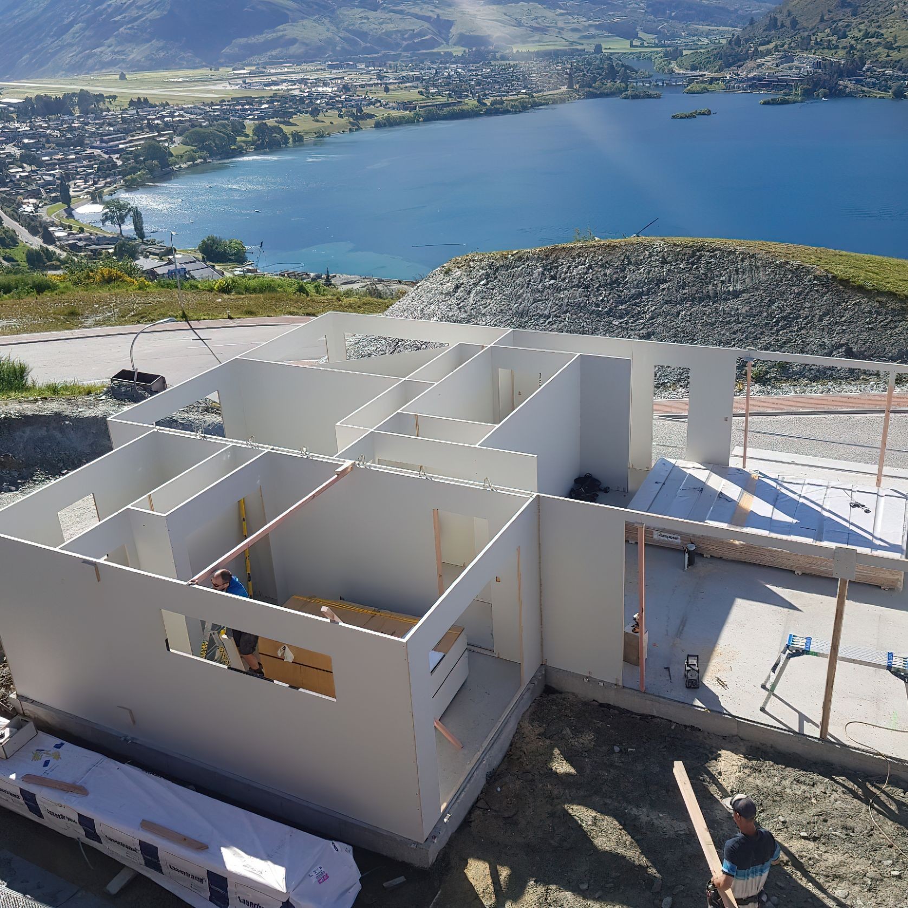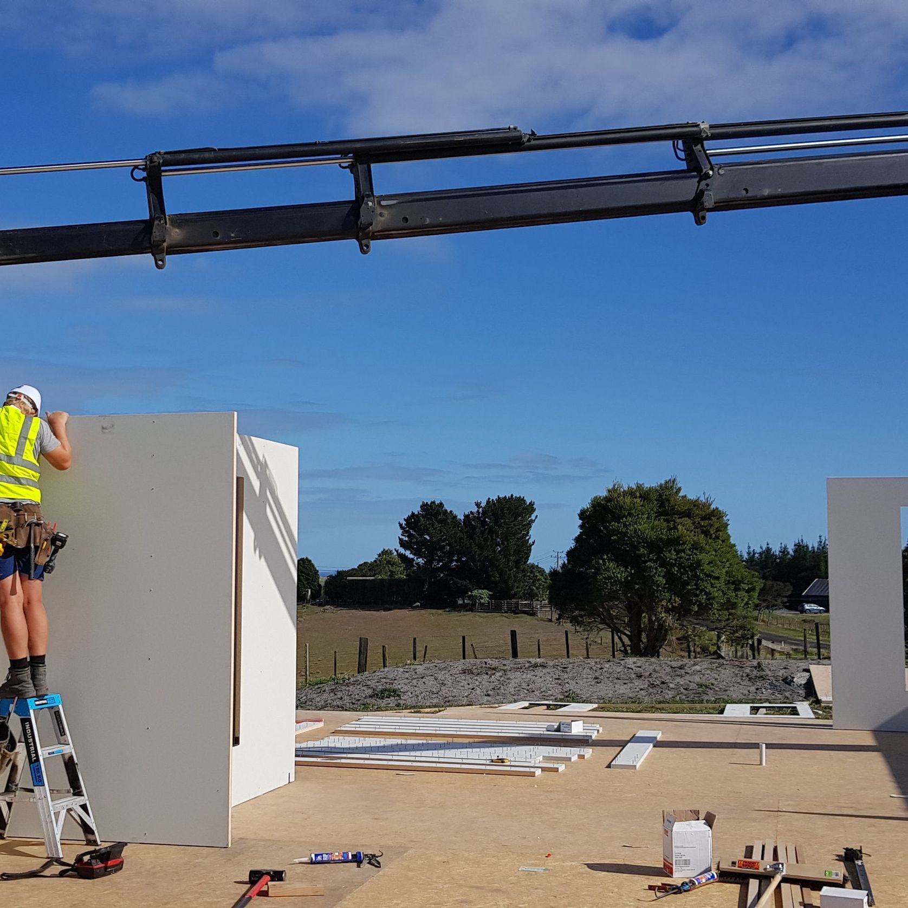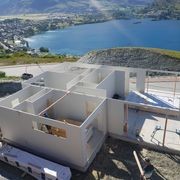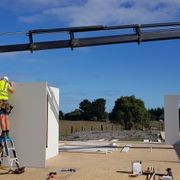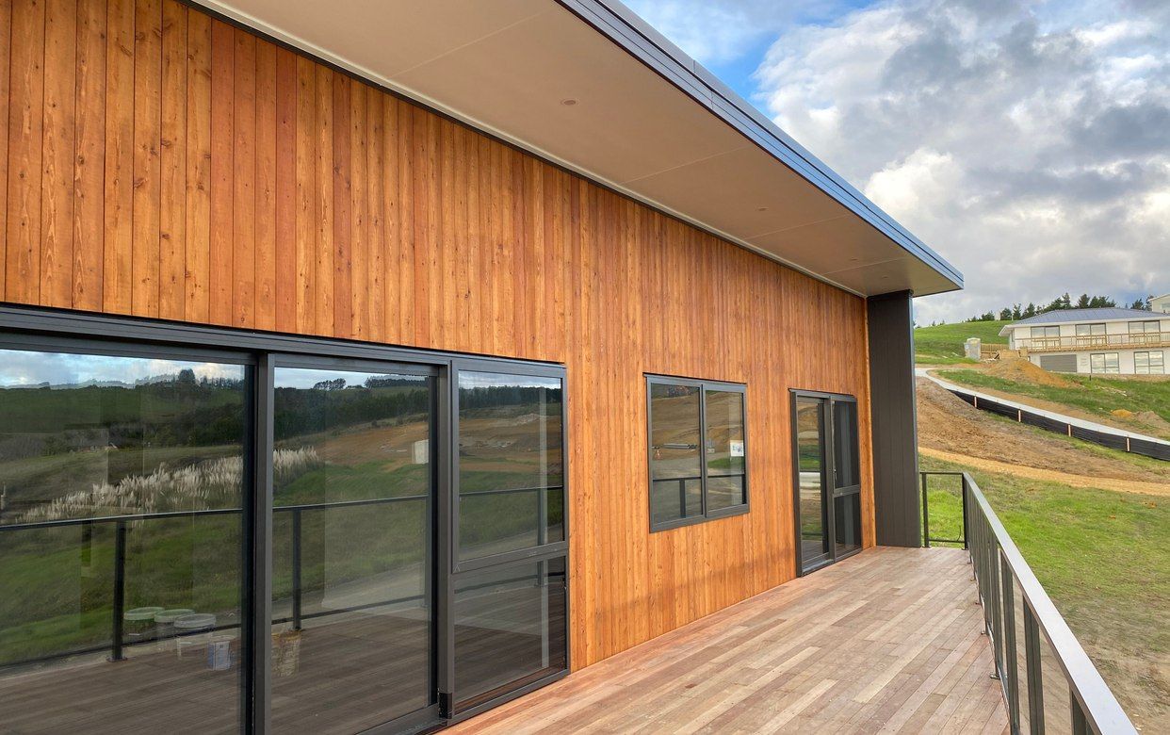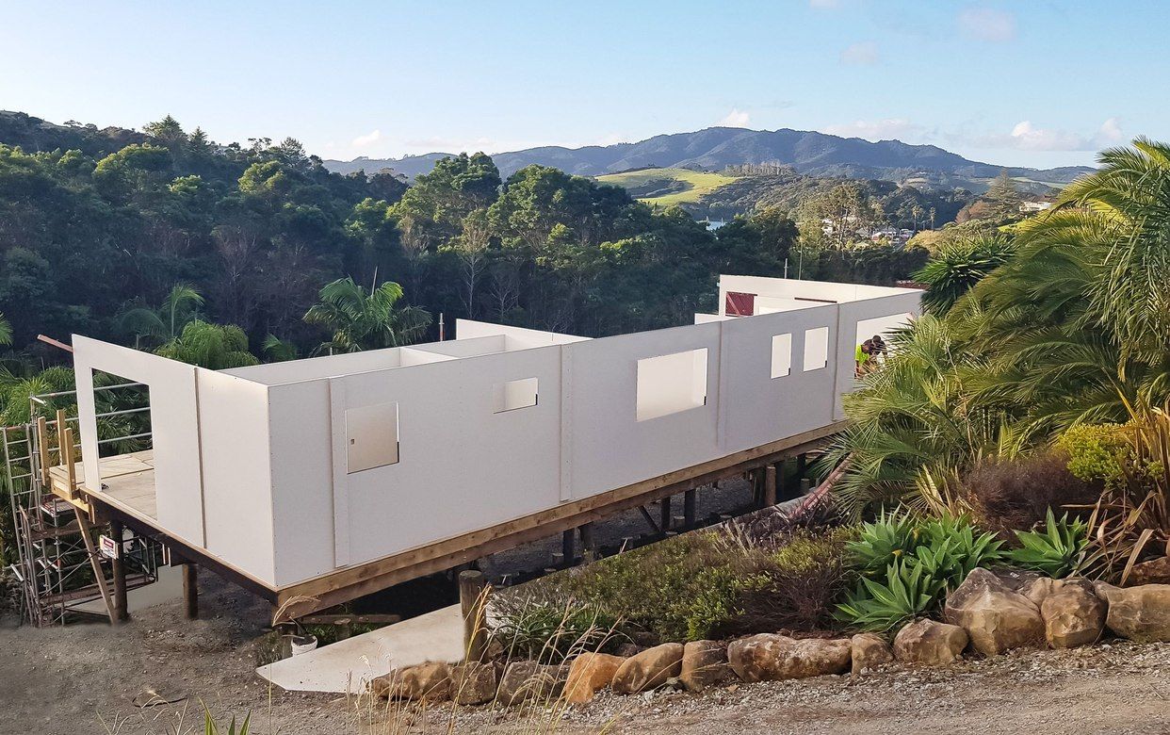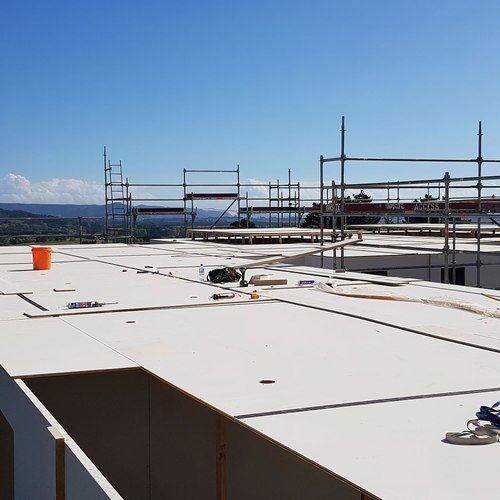The Durapanel Residential Structural Wall Panel System can be used for exterior load bearing walls and also interior non-load bearing partition walls. Large format wall panels (4.0m x 2.45m) are manufactured from 38mm, 36mm and 18mm thickness. Wall sections consist of a Solid Strand Core with smooth fibreboard outer layers. Structural load bearing walls may have external battening to affix cladding and create a dry cavity for insulation and services. The panel system is exceptionally strong and durable. It exhibits excellent structural stability and enhanced screw holding capabilities. High quality paint finishes can also be achieved.
Durapanel wall panels are precision cut with CNC Technology in a controlled factory environment and delivered to site in flatpack kitset form. Installation on-site is fast and efficient and can be carried out by any competent Licenced Building Practitioner.
The entire Durapanel Structural Wall Panel System is assembled using glue and screws resulting in a strong durable structure that is straight and square and can withstand impact knocks both during construction and everyday use.
Panels supplied with pre-attached batten configurations condense and reduce the timeframe required to get buildings weathertight. If insulation is also added during off-site assembly construction, timelines can be reduced significantly. Interior partitions come complete with kitset door and trim solutions that are pre-assembled and prepared for hardware fitment. These features also save costs and reduce construction time.
The Durapanel Structural Wall Panel System is BRANZ Appraised and meets the New Zealand Building Code (NZBC) to have a Durability performance requirement of not less than 50 years.
- CategoryStructural Wall Panelling
- BrandDurapanel
- DesignerDurapanel
Projects featuring
Residential Structural Wall System
About the
Seller
Durapanel's Structural Panel System replaces traditional framing and plasterboard with offsite manufactured wall & ceiling panels that dramatically enhance the speed of construction. The result is an exceptional finish and durability for the life of the home.
The system is BRANZ Appraised and meets the New Zealand Building Code (NZBC) to have a Durability performance requirement of not less than 50 years.
Compatible with all common roofing, cladding and interior finishing materials, Durapanel allows you to accomplish the desired outcome for your new build.
FAST & EFFICIENT.
Durapanel is a cost effective system that reduces on site labour and building materials. Time savings of up to 40% can be experienced with new build projects.
EASY.
Durapanel replaces traditional framing and plasterboard with pre-cut and pre-primed triboard wall panels that are simple to install and do not require highly skilled labour on site.
PARALLEL TRADES.
Once solid triboard ceilings are installed, work can begin on the interior of the home while the exterior is finished. The ability for trades to work in parallel on a Durapanel house reduces the overall building timeframe.
DURABLE.
Solid, knock resistant panels reduce dents and damage that commonly occur on site. Further eliminating rework and saving time in the build process.
SPACE SAVING.
As compared with traditional building methods the Durapanel Wall System will increase the useable space available inside any building due to the thickness of the panels.
This will increase rental revenues and provide more available room within confined areas.
REDUCE CONSTRUCTION WASTE.
As the Durapanel Wall System is manufactured entirely off-site only material required for the works and within the building is necessary. No offcuts or excess wastage factors need to be applied. This reduces site waste and results in project cost savings.
- ArchiPro Member since2022
- More information
