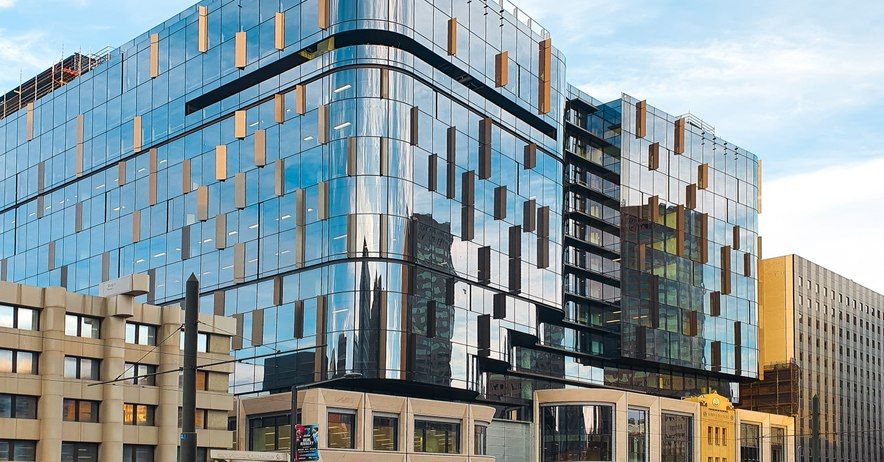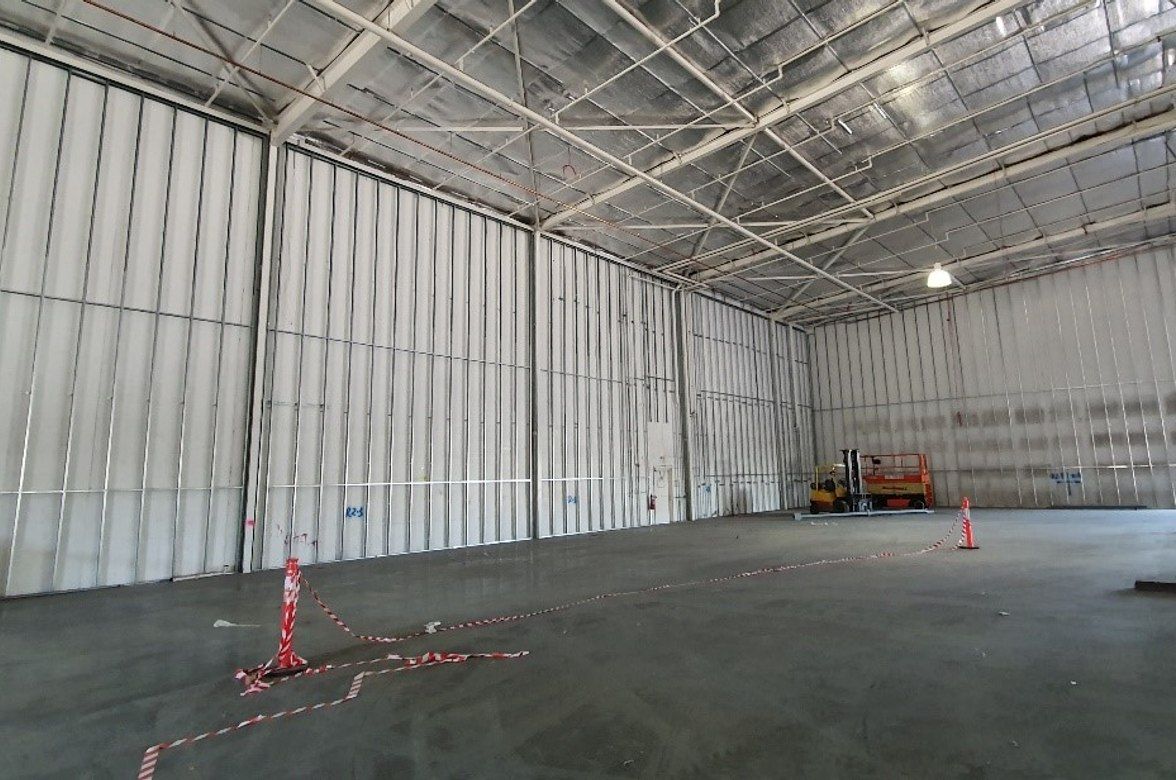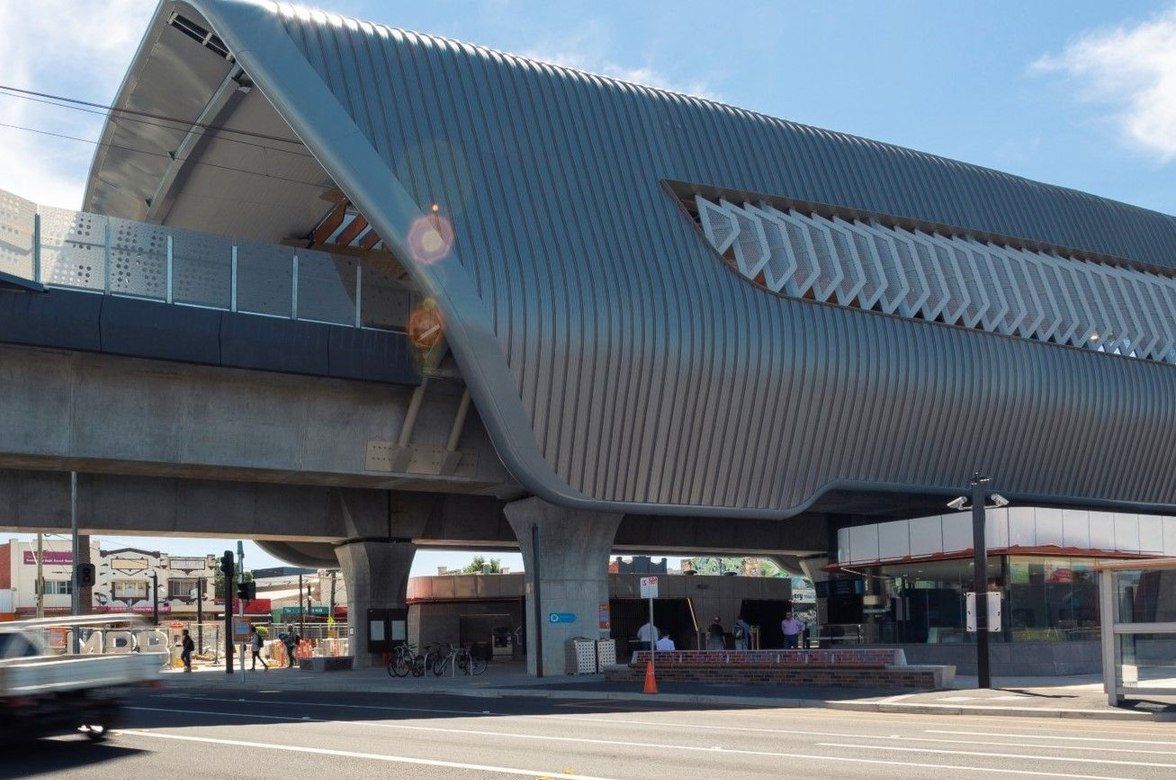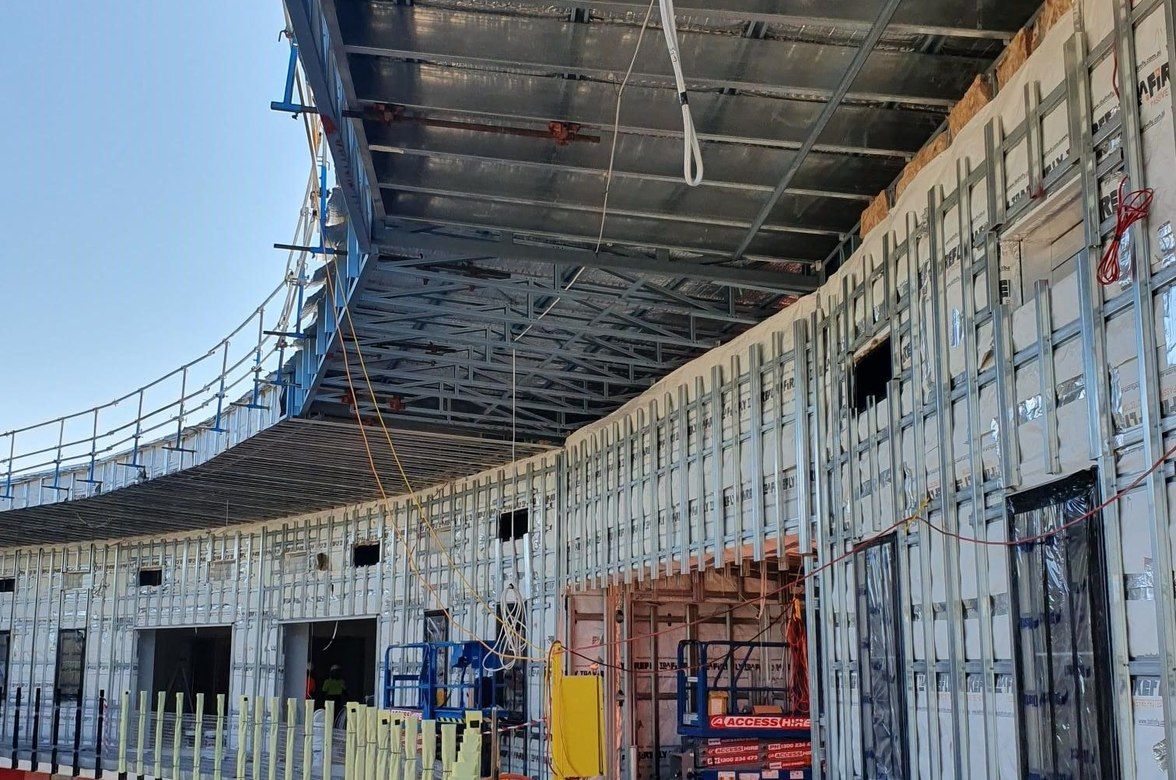
The modern design of the two residential apartment towers is complemented by EZ Concept Systems' architectural solutions. Enhanced by warm hues and subtle detailing, the apartments showcase exceptional interior design. Situated in a closely-knit neighborhood, optimizing space is a key element in the functional layout of studio living. Similarly, achieving aesthetic spaciousness plays a crucial role in defining the character of the area. By eliminating architraves in door and access panel openings, EZ Concept Systems lays the foundation for opulent modern aesthetics.
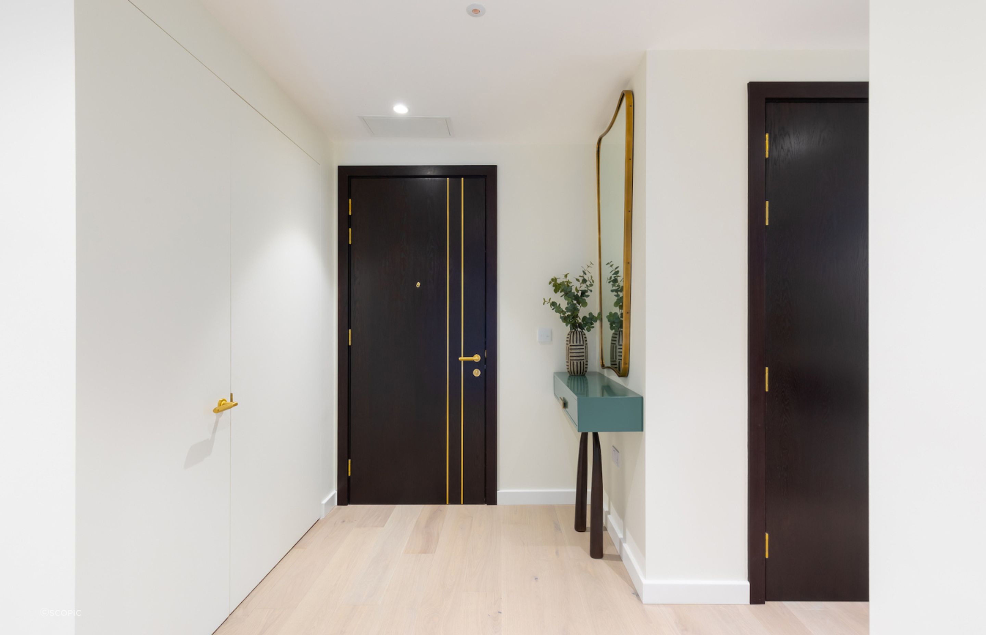
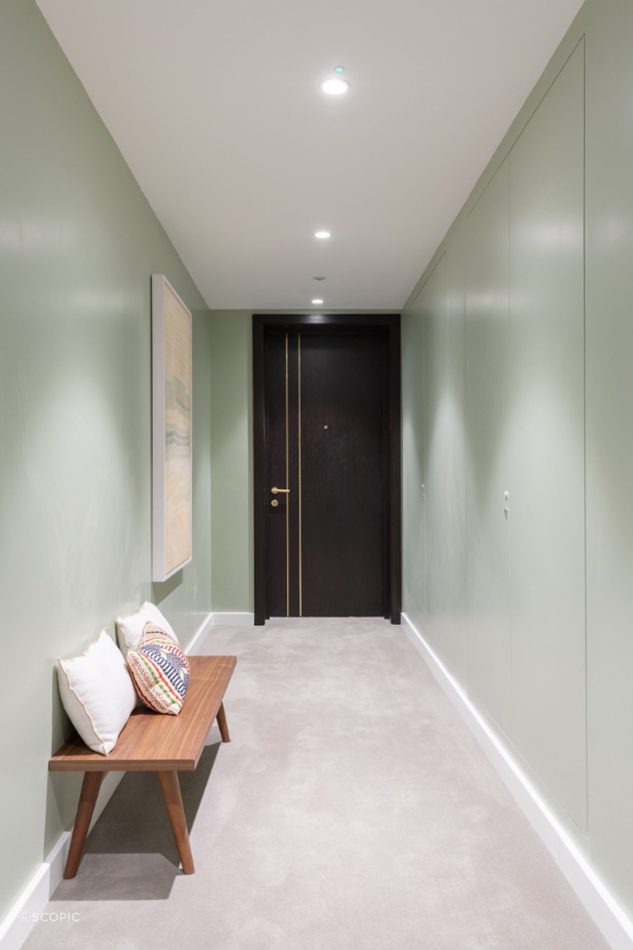
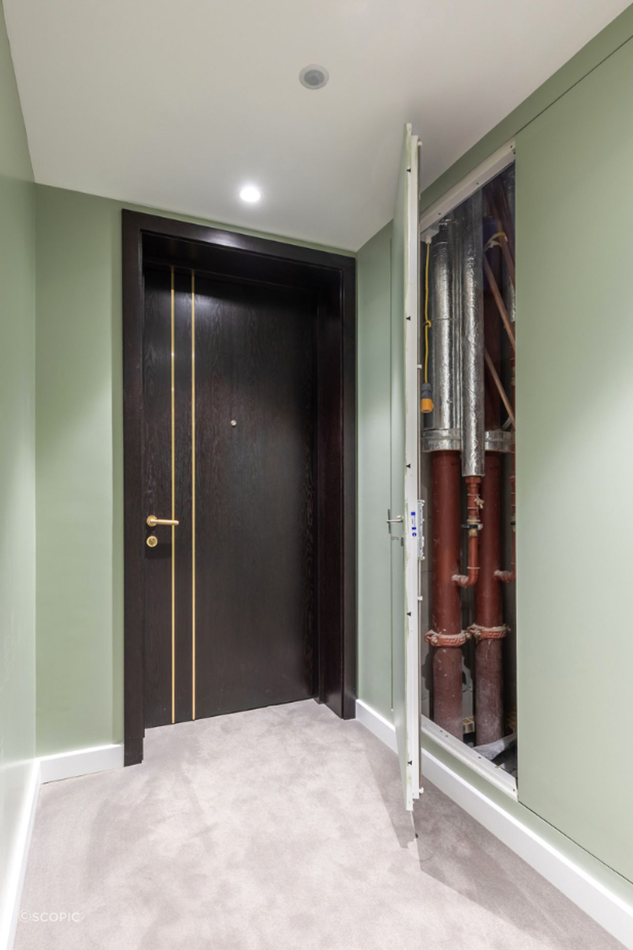
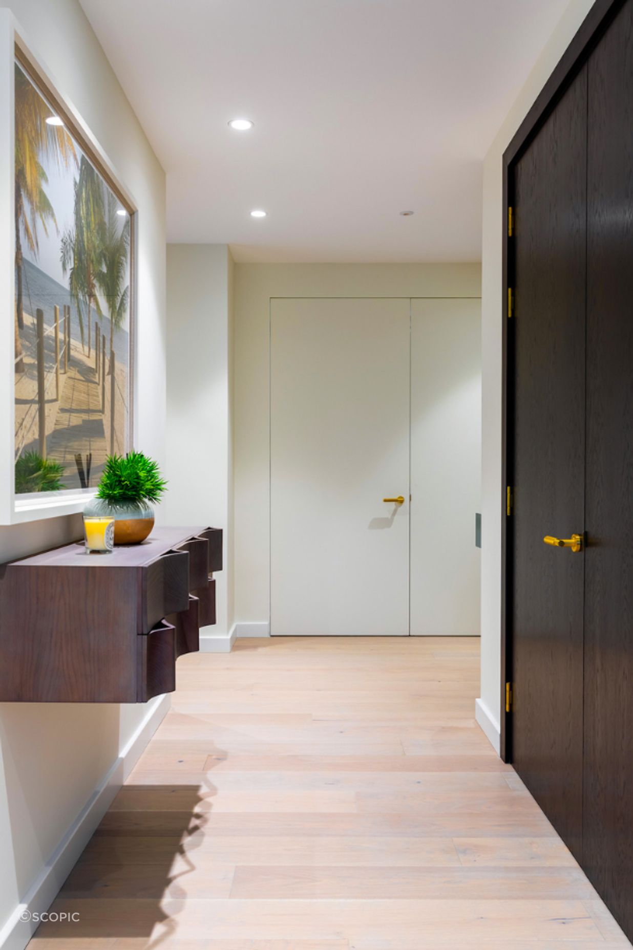
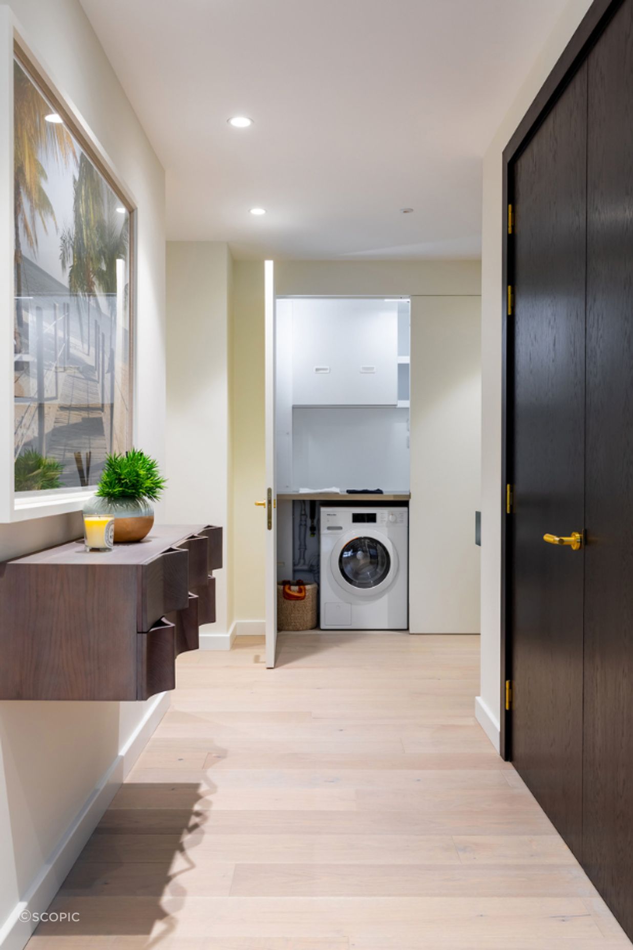
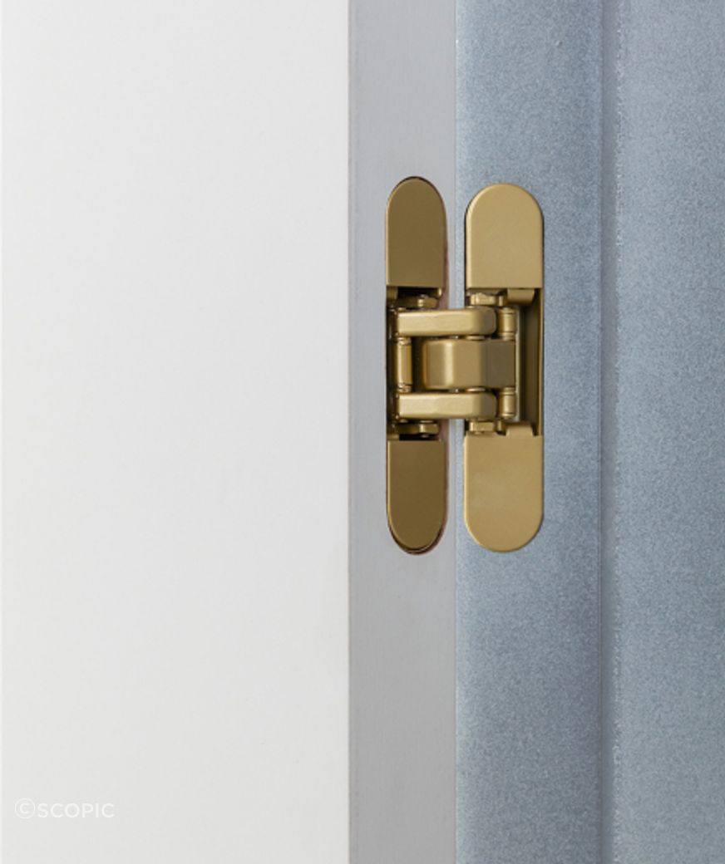
RocYork Concealed Hinges contribute with a satin brass bespoke finish to match in with the other specified hardware. Serving to accompany the consistent coloured detailing of the space whilst open and to hide itself whilst closed, obscured by the door.
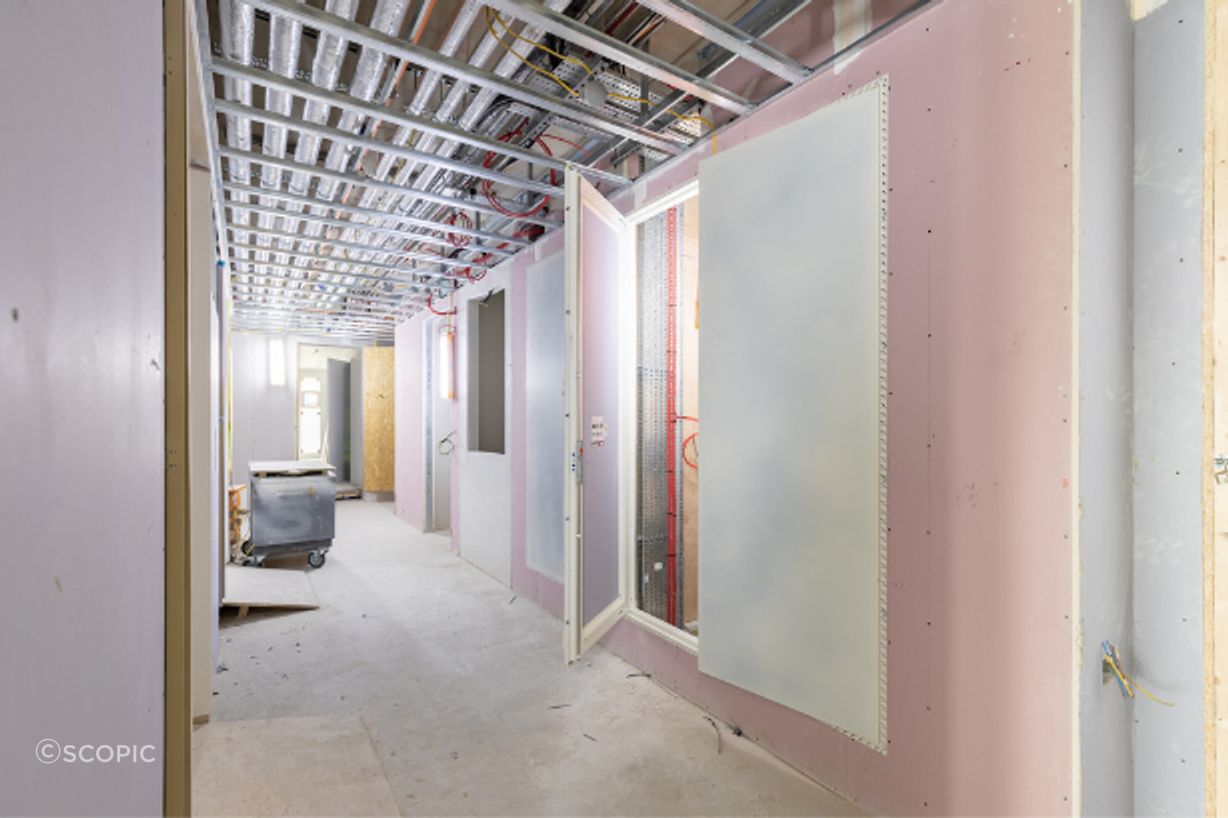
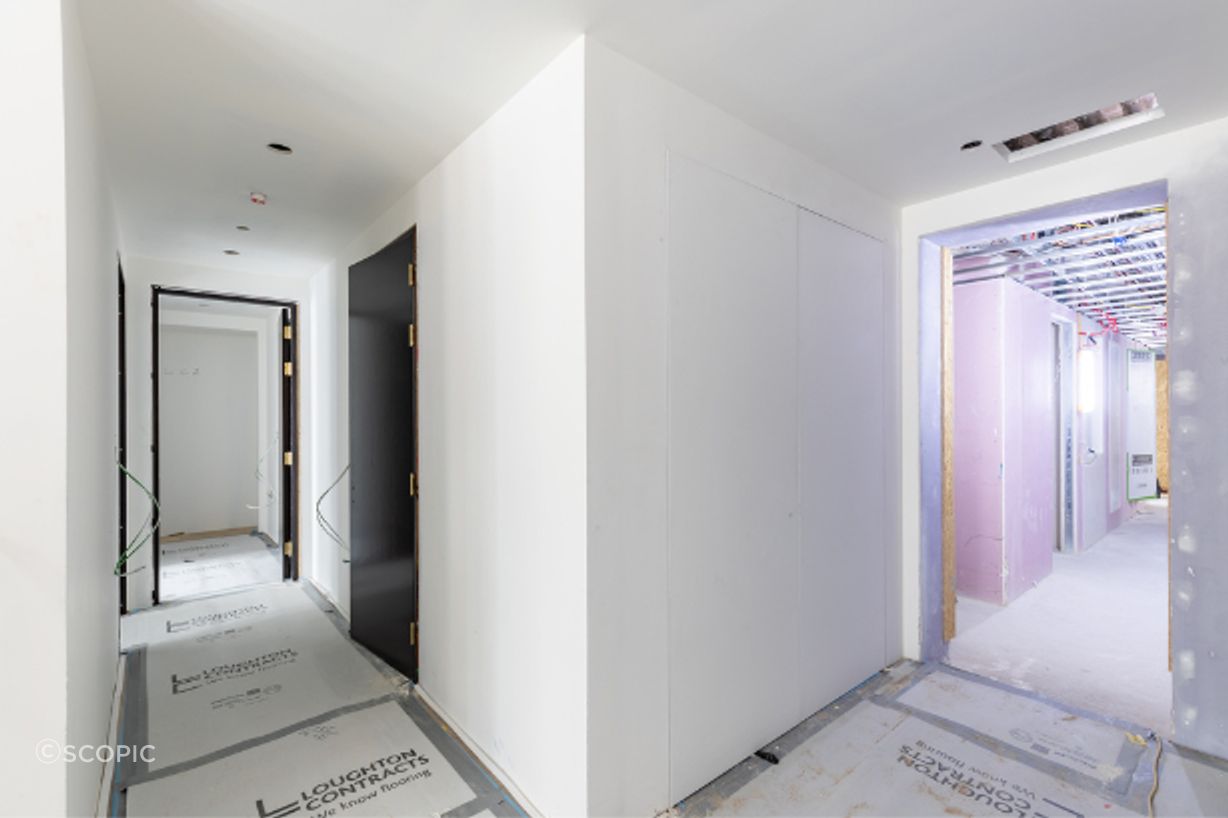
Professionals used in
185 Park Street
More projects from
Studco
About the
Professional
- Year founded1989
- ArchiPro Member since2021
- Follow
- More information

