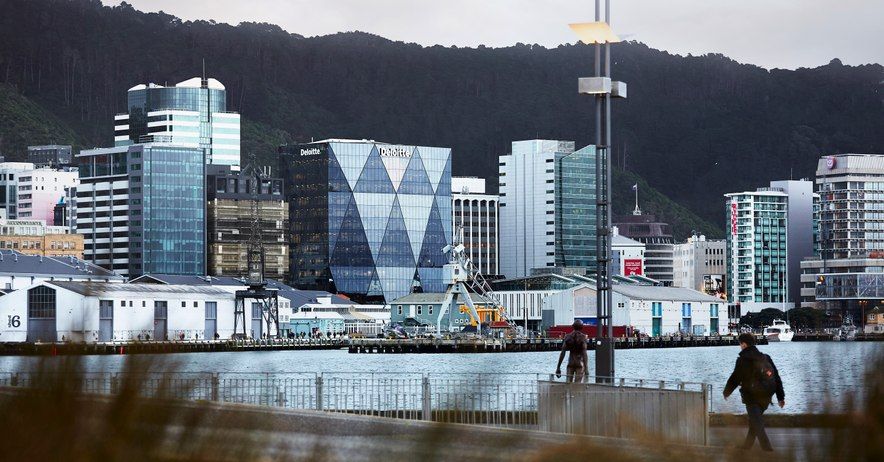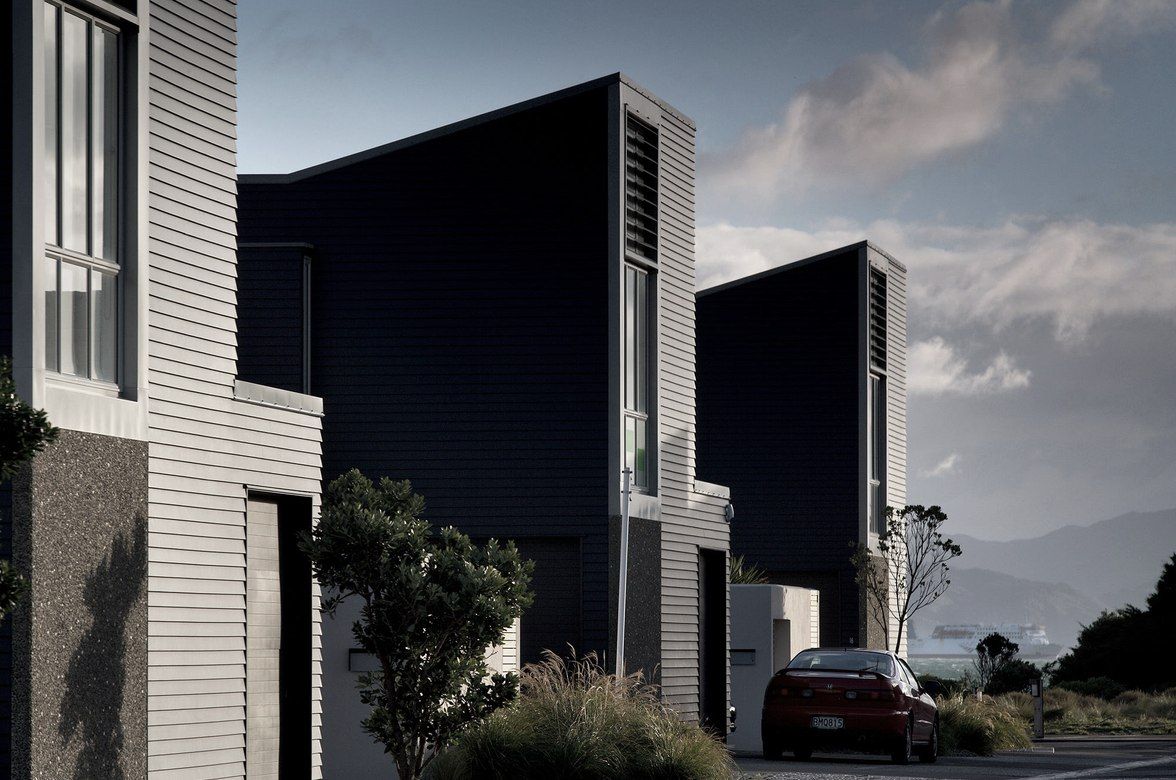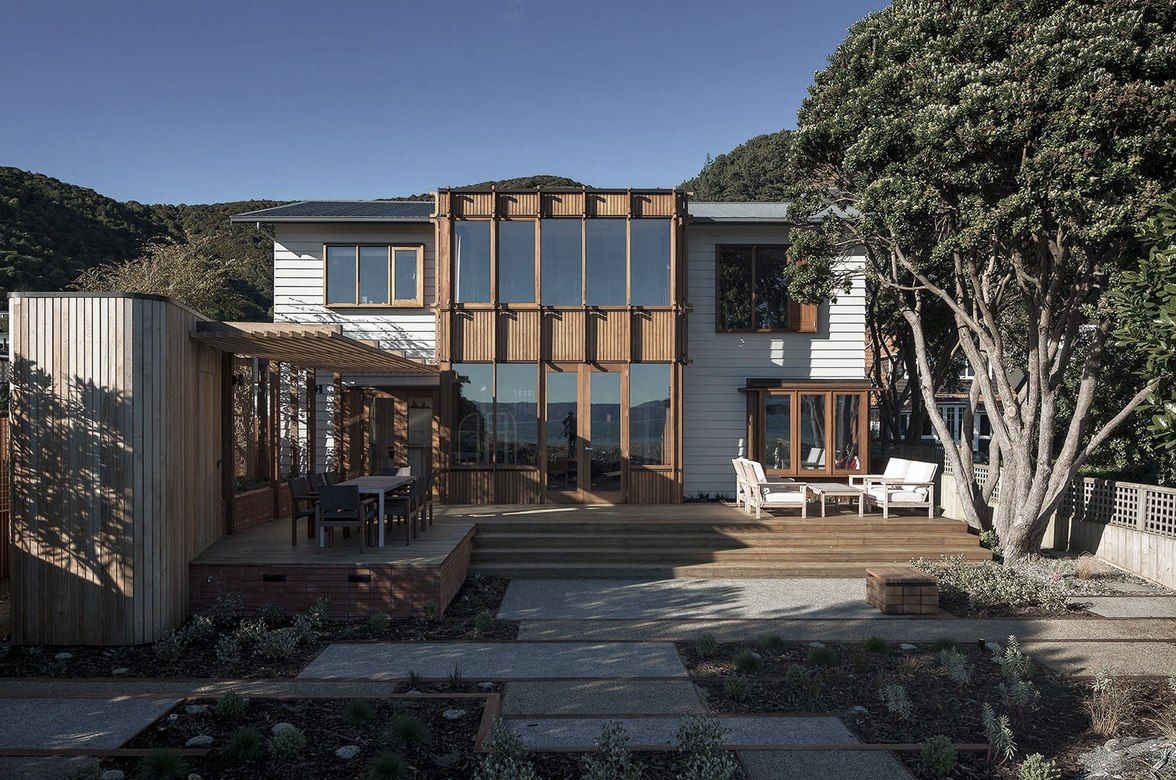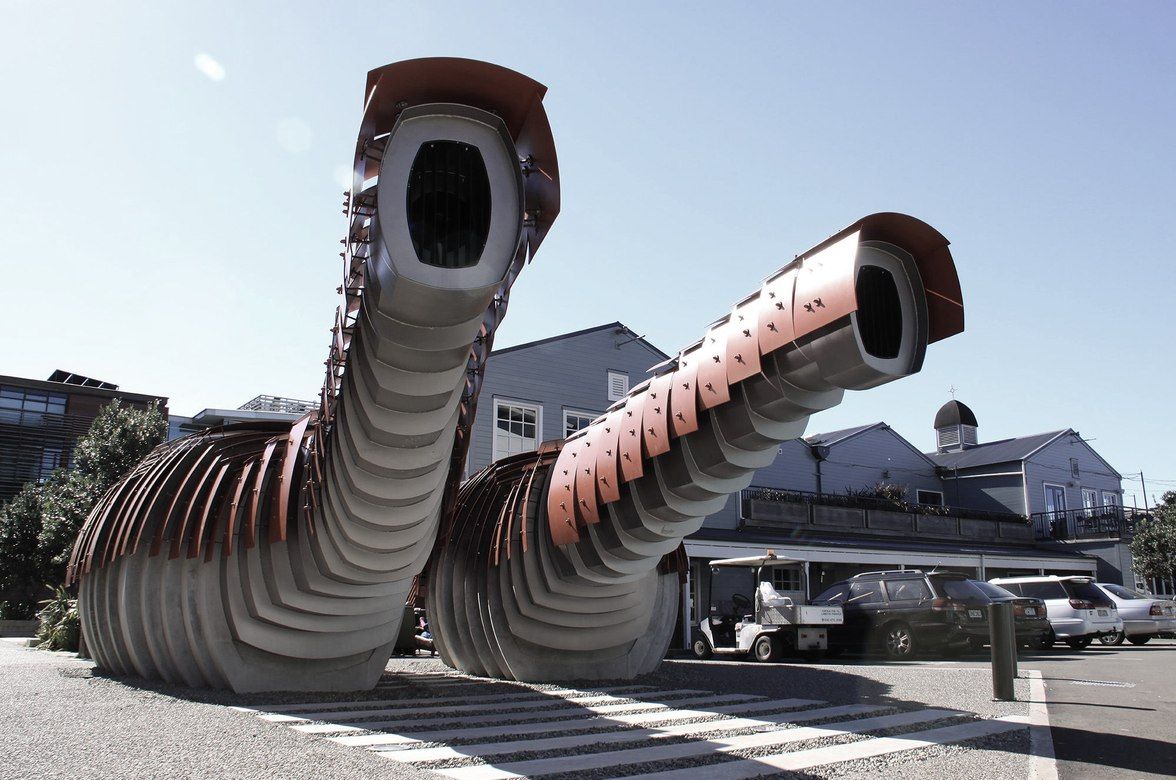All Saints Centre
By Studio Pacific Architecture
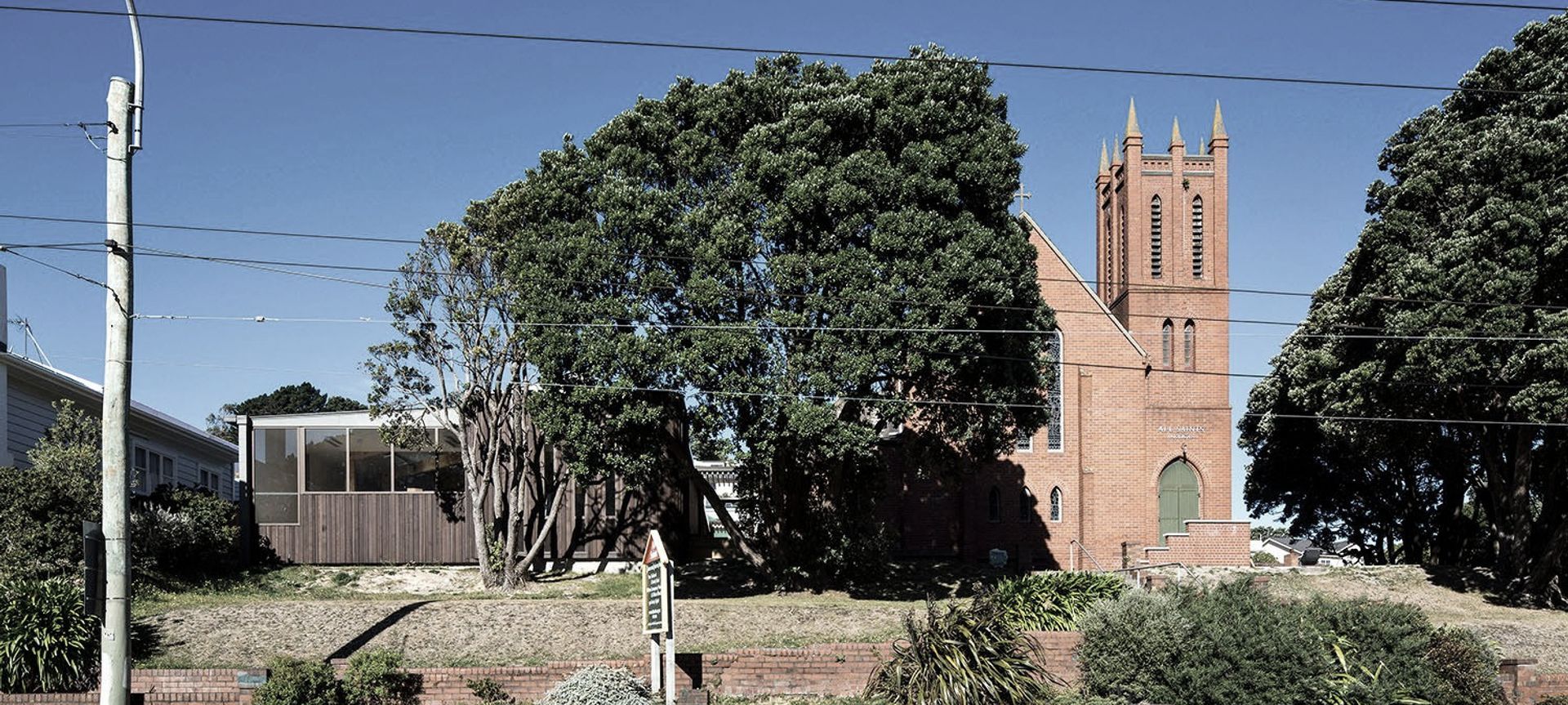
Wellington Diocese Board of Trustees, Hataitai, Wellington 2013
The All Saints Church in Hataitai, designed by architect Frederick de Jersey Clere and completed in 1928, is a registered heritage building. The project consisted of the demolition of the original church hall, which was previously in a state of severe disrepair, and the rebuilding of new facilities for this vibrant parish.
The new centre includes a hall space for 200, a smaller informal gathering space, offices for parish administration, services spaces and the all important kitchen at the heart. The buildings are linked by a courtyard, echoing notions of the traditional cloister form. The southern façade incorporates a number of glazed doors, opening up this side of the building to the courtyard, enabling it to be used as an overflow space for church functions.
The Hamilton Road and Moxham Avenue elevations are clad in vertical timber weatherboards that respect the scale and materiality of the adjacent residential neighbourhood as well as referencing the warmth and scale of the existing brick church. The structure of the centre is made from exposed LVL timber beams and columns that are placed on the same structural grid as the historic church and echo the exposed timber interior of the church.
Within the centre, small vertical glazed elements are spaced alongside the LVL columns, allowing light into the hall and utility areas and further reinforcing the rhythm created by the structural grid.
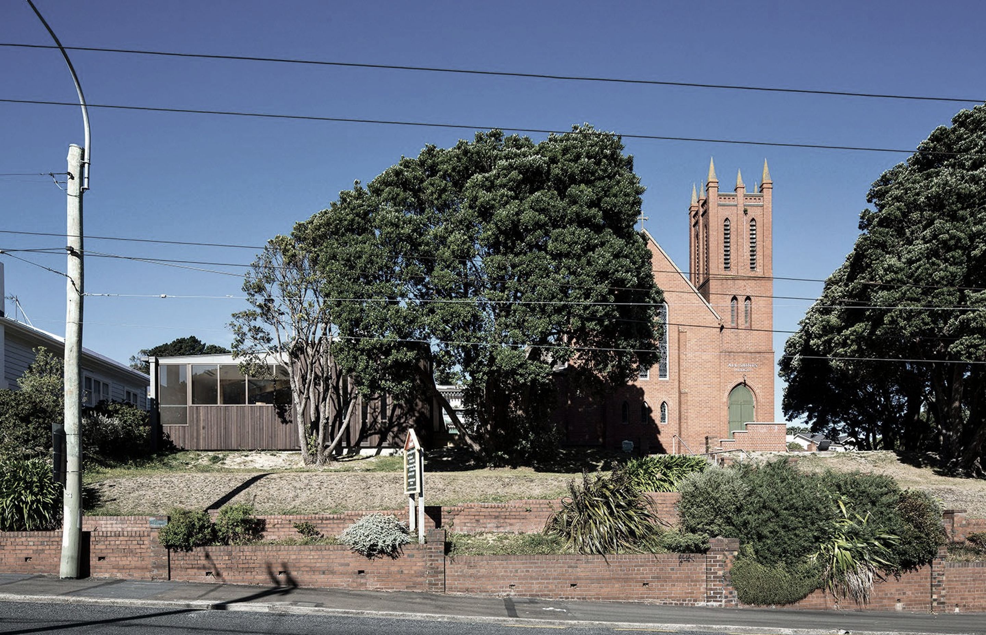
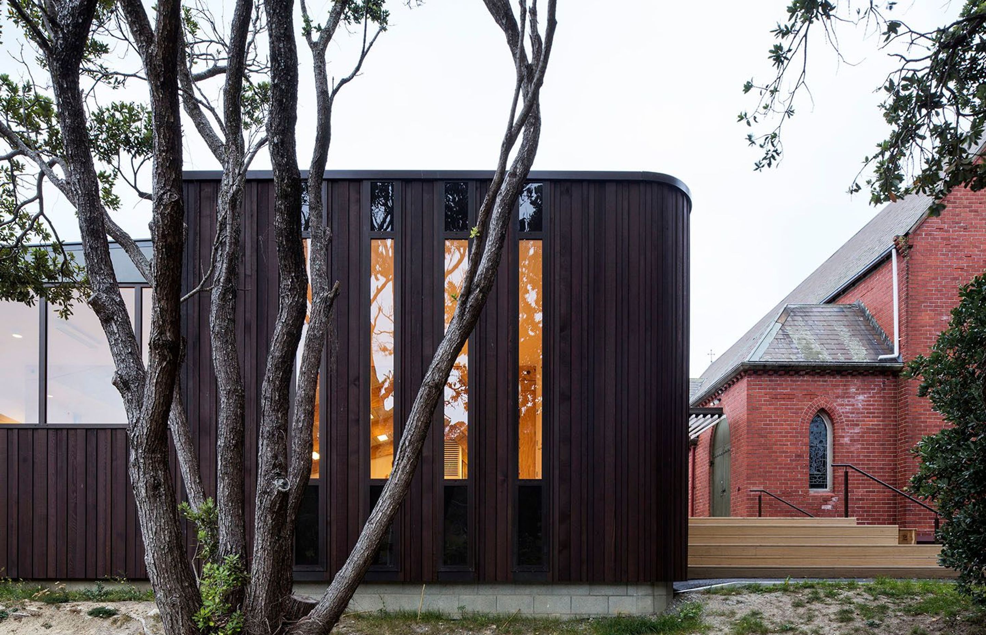
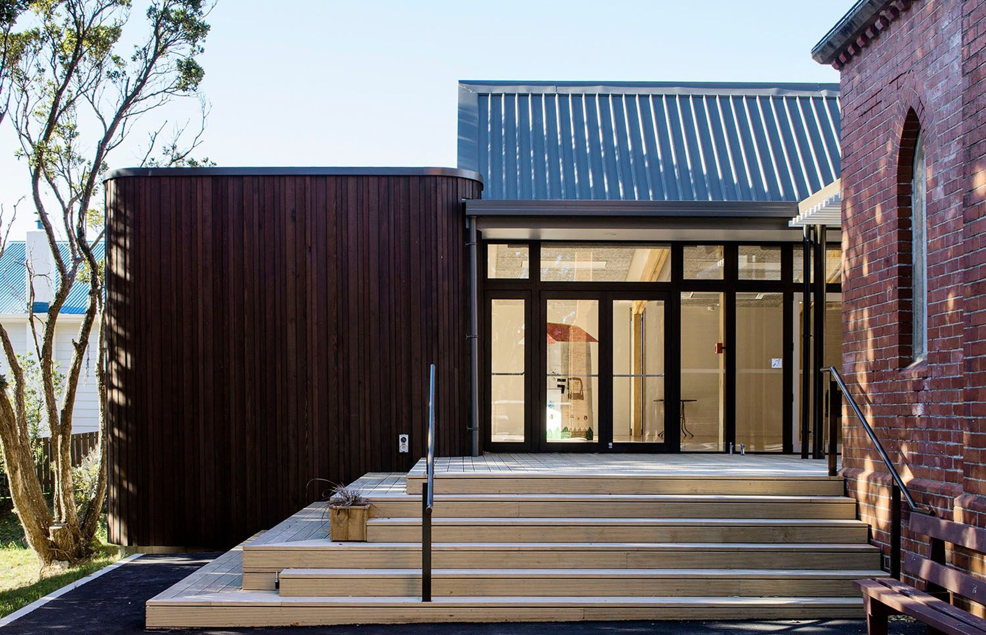
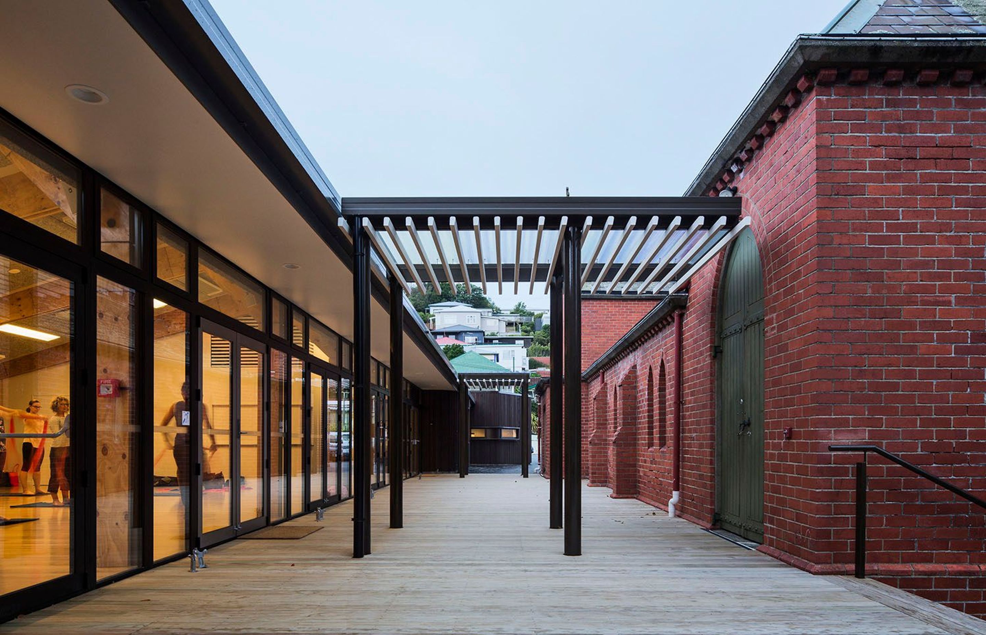
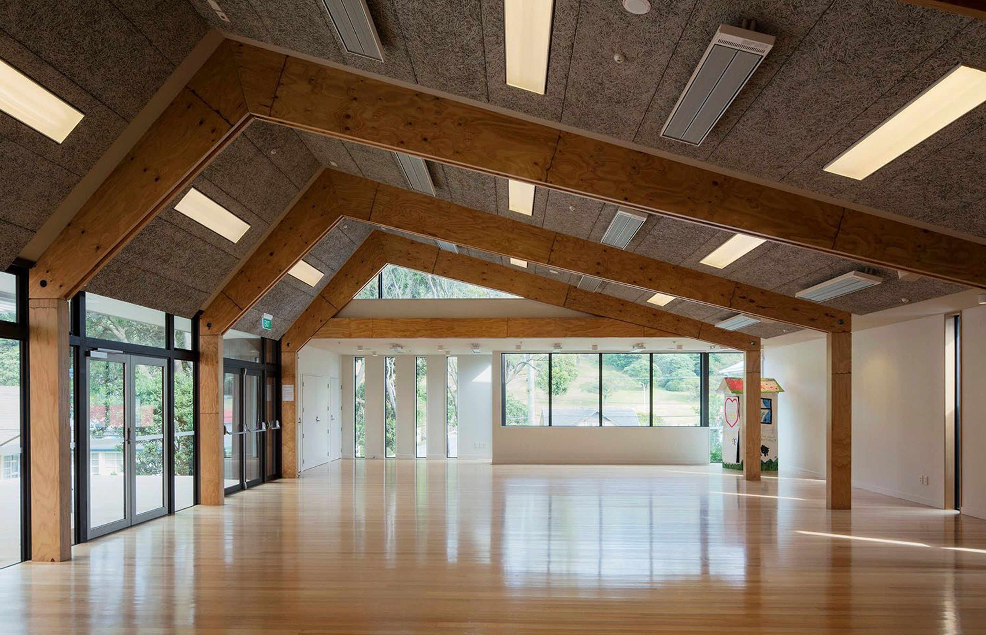
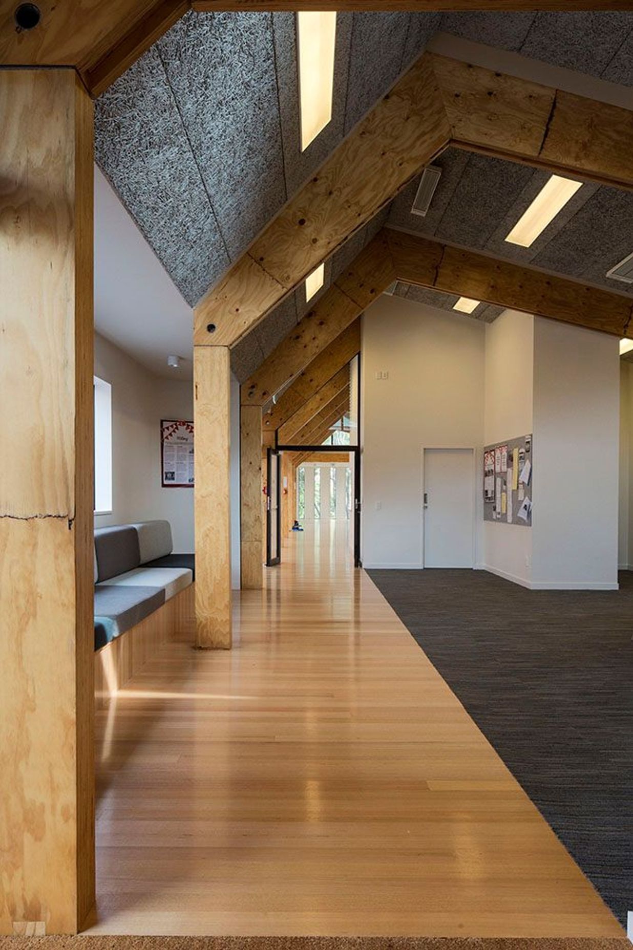
Professionals used in
All Saints Centre
More projects from
Studio Pacific Architecture
About the
Professional
Studio Pacific was established in Wellington in 1992 by the three directors: Nicholas Barratt-Boyes, Stephen McDougall and Evzen Novak.
Prior to establishing the studio, all three directors studied and/or worked together in New Zealand before working for a period in Europe: Evzen studied in Berlin and worked in Switzerland and London, while Nick and Stephen were based in London and worked on projects throughout the U.K. and Europe.
The collective international experience gained by the directors in Europe set the platform and influenced the direction of the practice. From early design competitions and small residential commissions, Studio Pacific has evolved into an award-winning substantial and creative practice with diverse projects throughout New Zealand. Particular recognition has been given to the studio for working with the arts, urban regeneration, housing, masterplanning and contemporary workspace planning.
Studio Pacific undertakes a large range of projects, from small individual furniture items to large projects involving entire new towns. Our small-scale work includes new houses, additions and alterations, and retail work. Our larger schemes include large multi-unit residential and commercial buildings as well as masterplans and landscaping.
We enjoy having a mix of project sizes and types in the studio – each project has different challenges, and offers varied opportunities for us to express our creativity in response.
- ArchiPro Member since2015
- Associations
- Follow
- Locations
- More information

