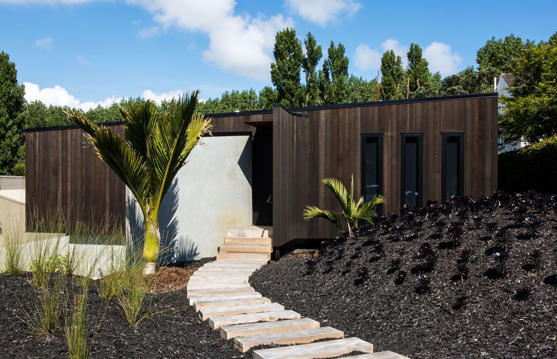
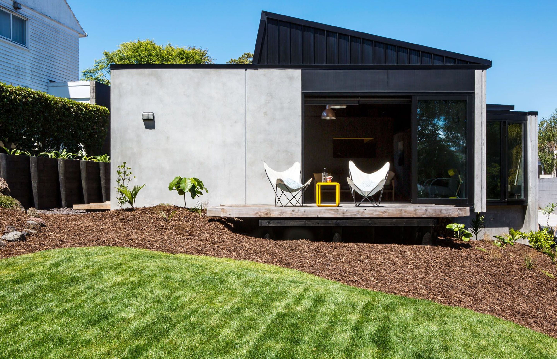
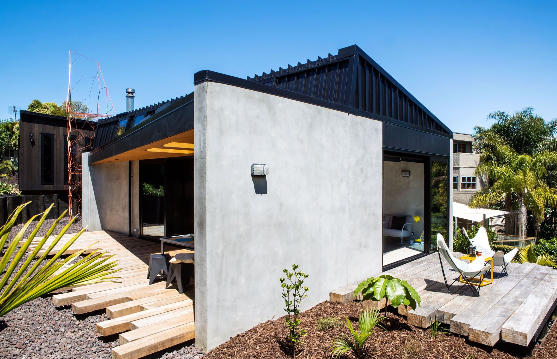
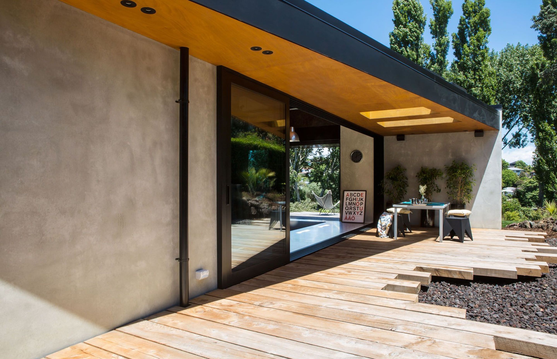
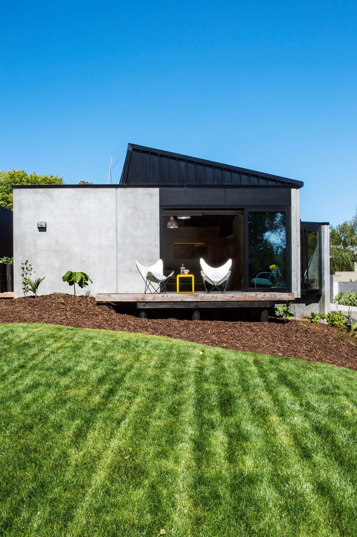
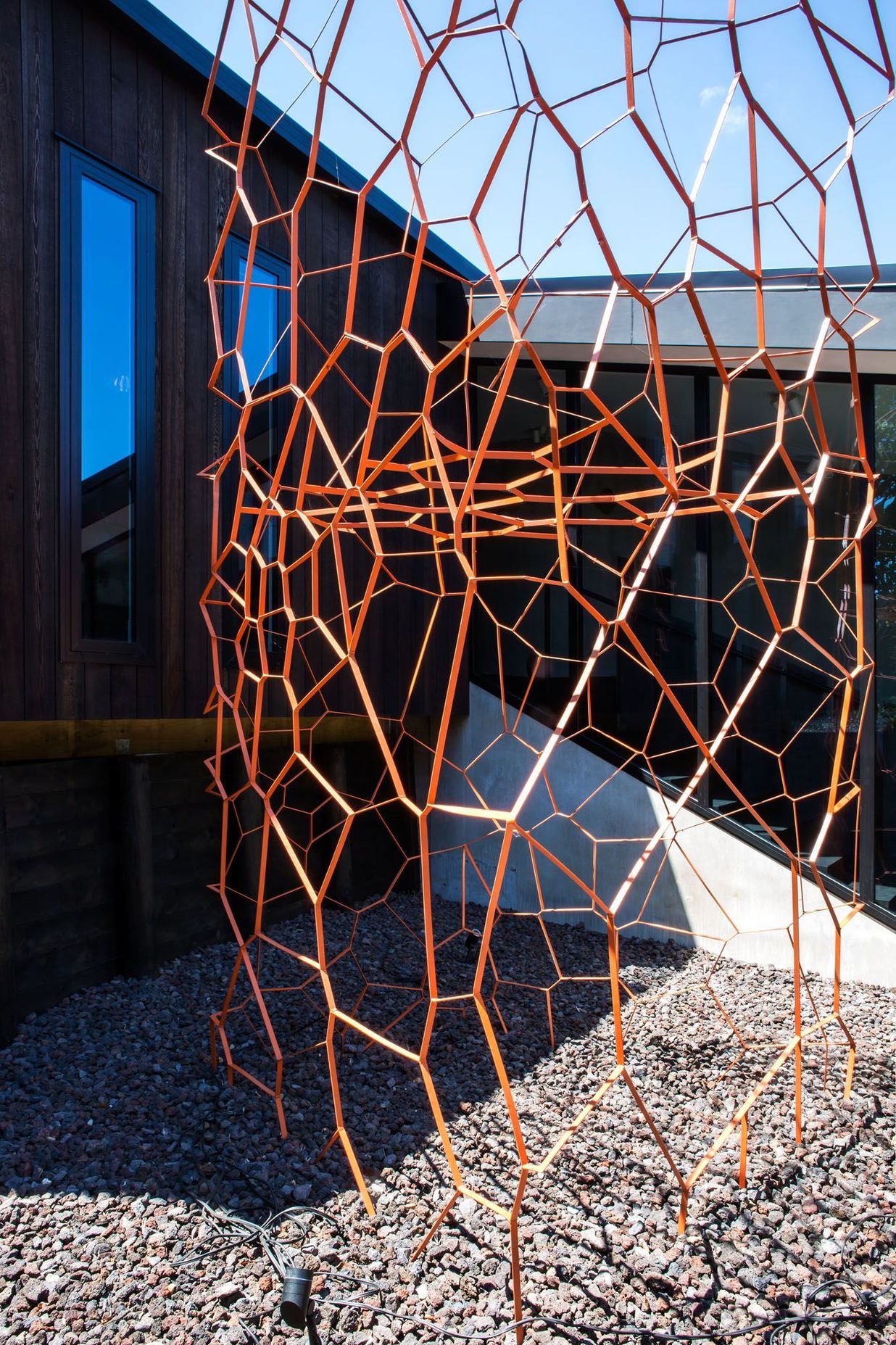
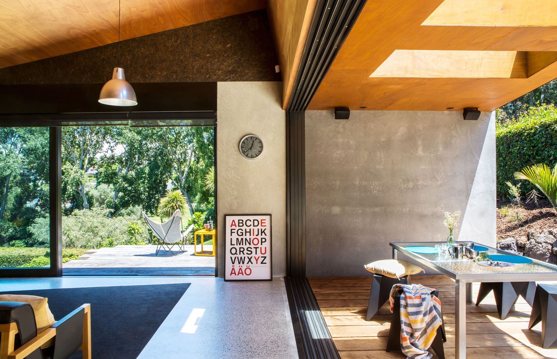
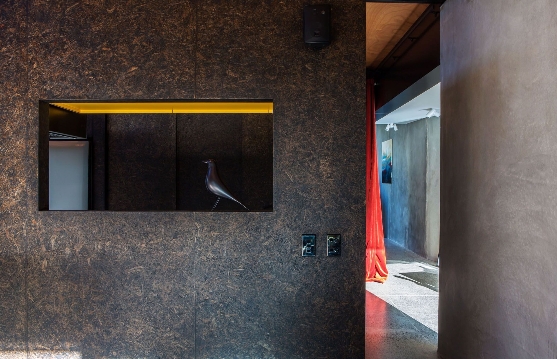
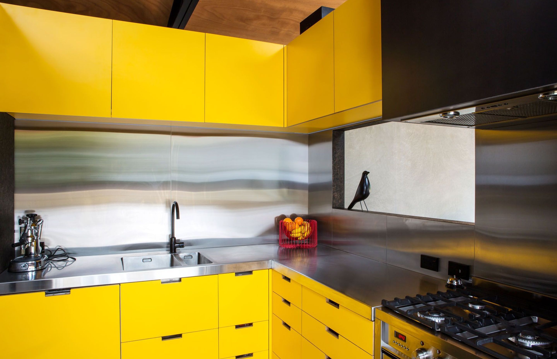
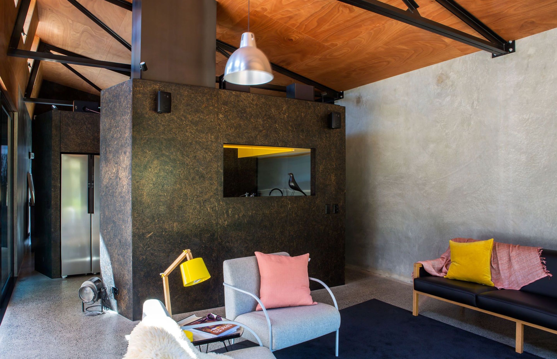
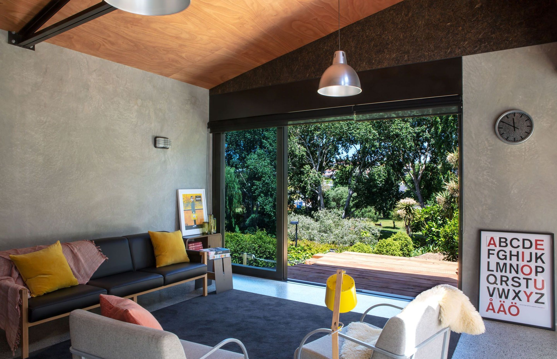

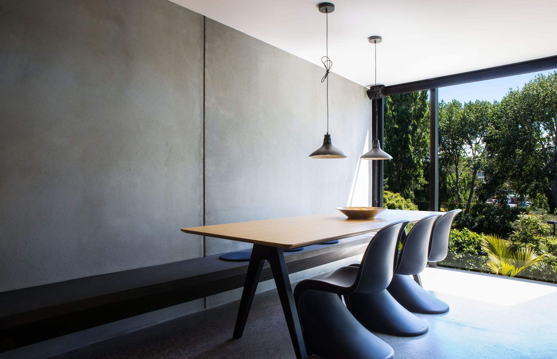
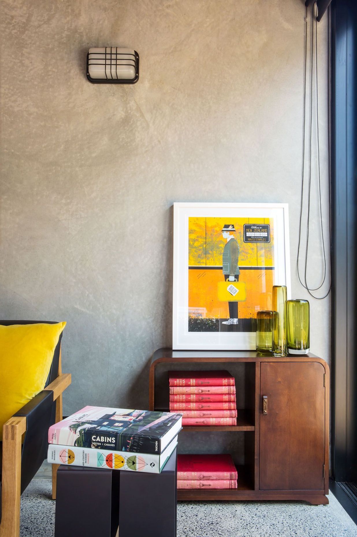
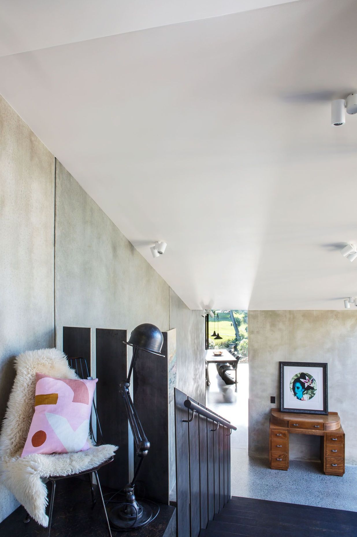
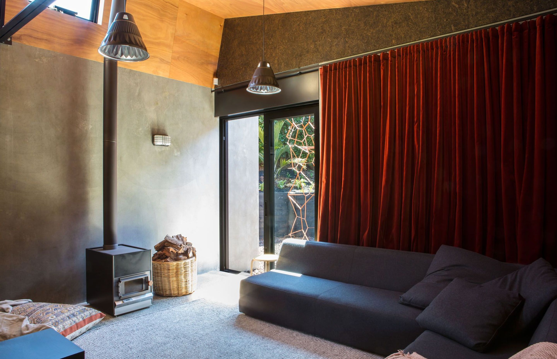
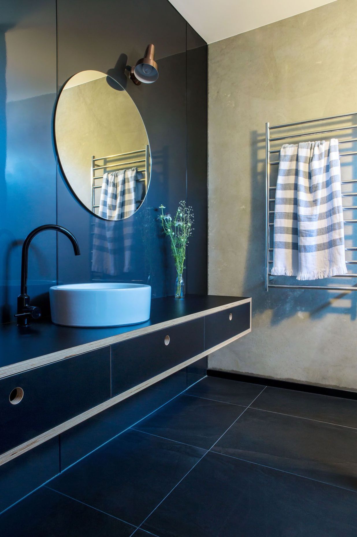
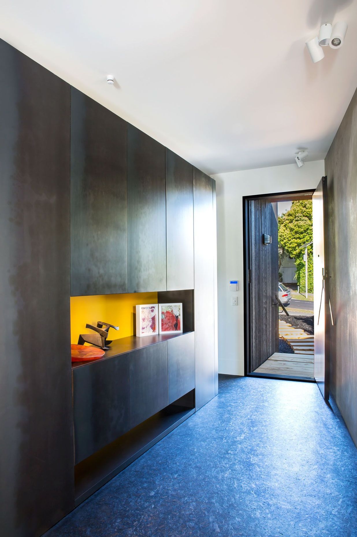
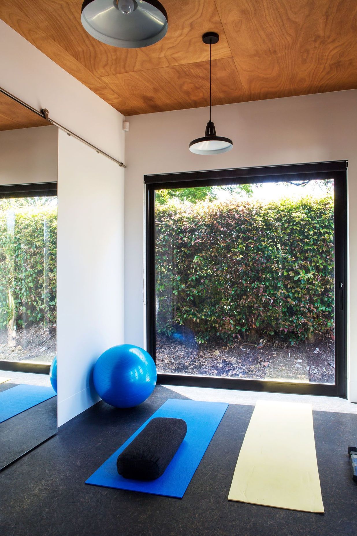

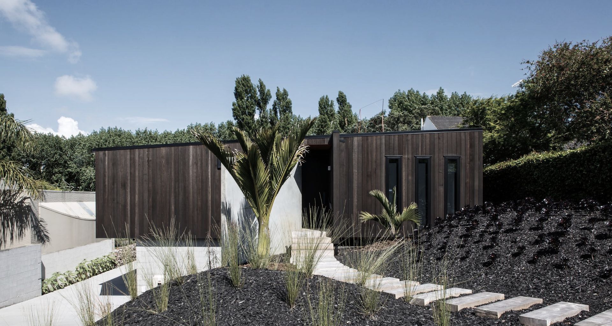
Faceted and angular, with splayed walls and a saw-tooth roof, this home’s geometry was set by a challenging site in Auckland’s Kohimarama. The section slopes steeply to the south while to the north a tall, monolithic structure overlooks it.
The dwelling was divided into three main volumes, then twisted and shaped to comply with height-to-boundary rules. Spaces in between form mini courtyards, including one slivered into that important northern aspect.
Industrial and purposeful, the material palette features tilt-slab concrete walls. These blades define voids which are filled with full-height glazing. Steel roof trusses are reminiscent of a factory while plywood ceilings soften the aesthetic.
The entry offers the drama of a stairway edged in a raw-steel balustrade. There’s a sense of discovery as it steps down to the dining room, with a hint of the living room beyond.
The kitchen, an insertion into the main volume, is based on an idea from the Case Study houses. Encased in a dark-stained Strandboard block, the yellow cabinetry within is a happy surprise.
Photographer
Emma-Jane Hetherington
We're an architecture and design studio creating warm spaces for human connection. We believe architecture thrives on play and exploration, where clever solutions and clear dialogue create a dynamic interplay between all the elements of a project, bringing them all into balance.
Our directors, Tim Dorrington and Sam Atcheson, have spent over twenty years developing a design philosophy that's playful, balanced and inclusive. Clever solutions to interesting challenges are one of the hallmarks of our work, as is an eternally-youthful enthusiasm for creating truly transformative design. We like to think of it as delivering just enough surprise to truly delight our clients.
We're proud of the impact our team has made on the built environment of Aotearoa, with multiple NZIA Awards to our name and a roster of happy clients. We specialise in residential projects, but have also had success with retail and commercial environments.
Our approach is highly collaborative. While we often draw on the rich lineage of mid-century modernism, we're not design dictators. Every project is a response to site, budget and our clients dreams and objectives. It's an honest and open process, which reflects in the materiality of our buildings and the experience of the spaces we create.
Our design philosophy:
playful, human, balanced, clever, inclusive, transformative.
Start you project with a free account to unlock features designed to help you simplify your building project.
Learn MoreShowcase your business on ArchiPro and join industry leading brands showcasing their products and expertise.
Learn More