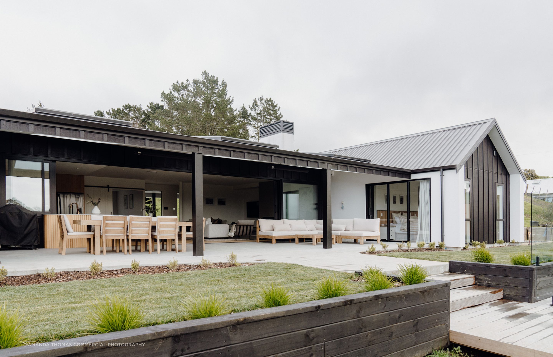
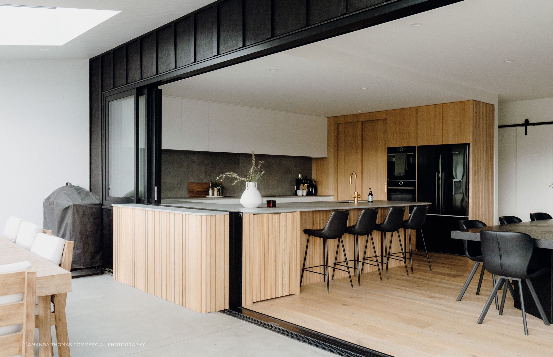
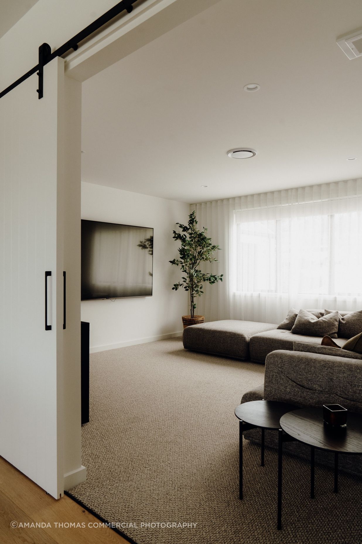
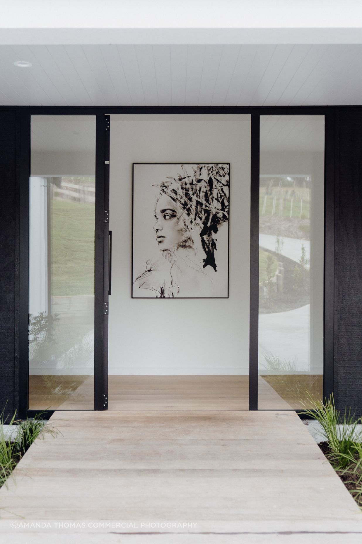
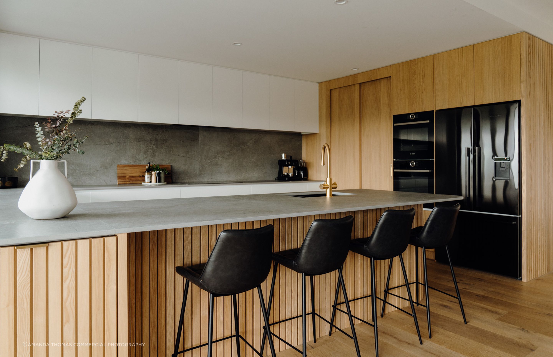
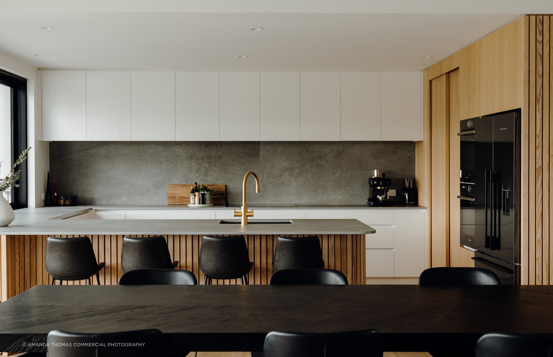
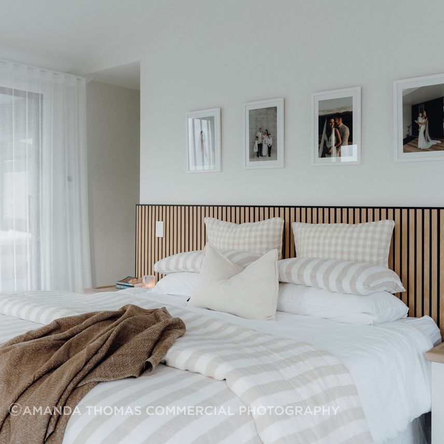
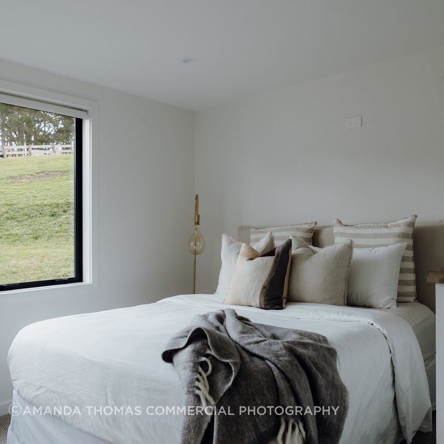
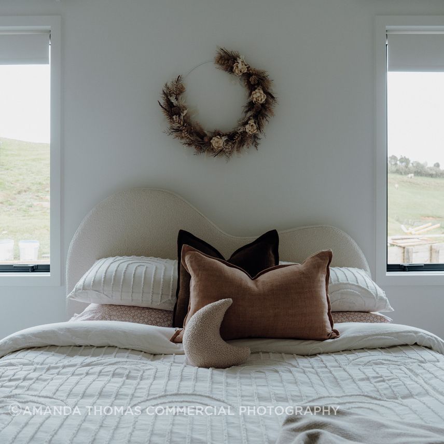
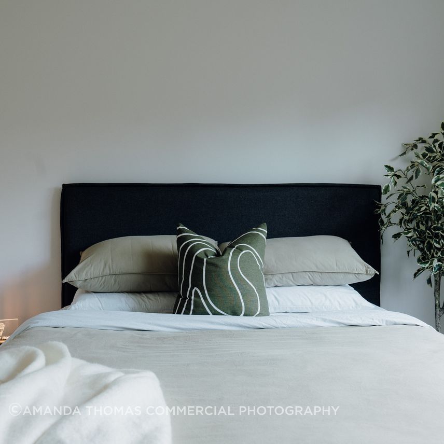
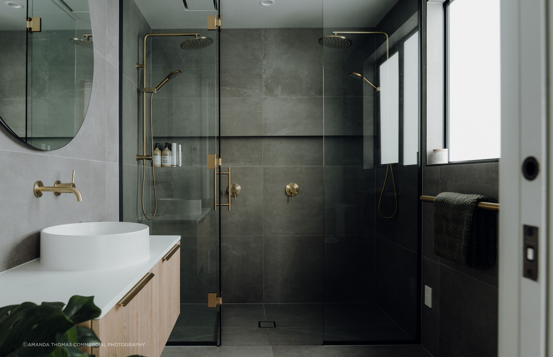
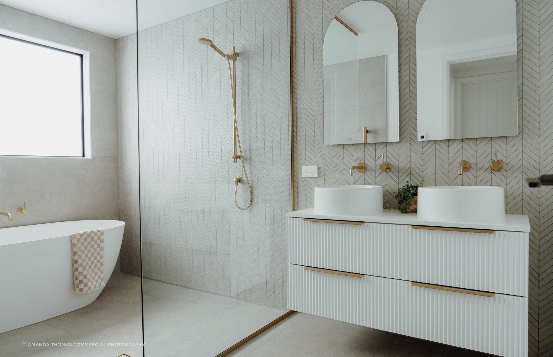

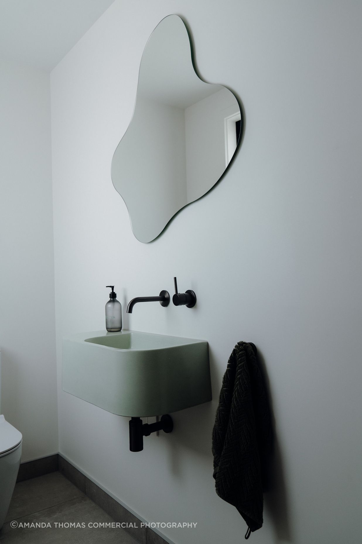
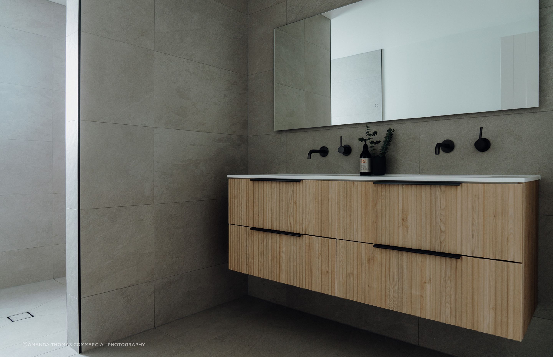
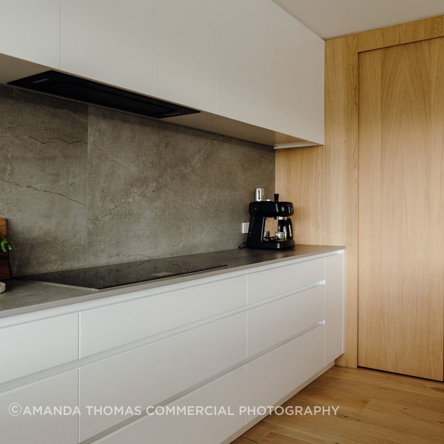
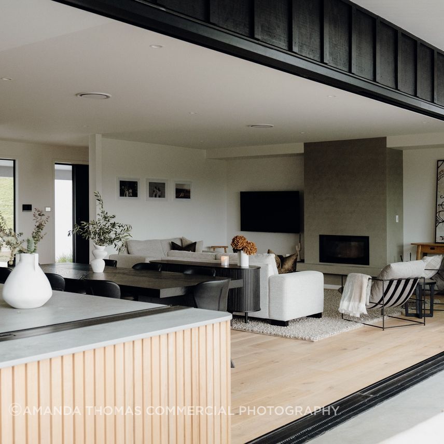
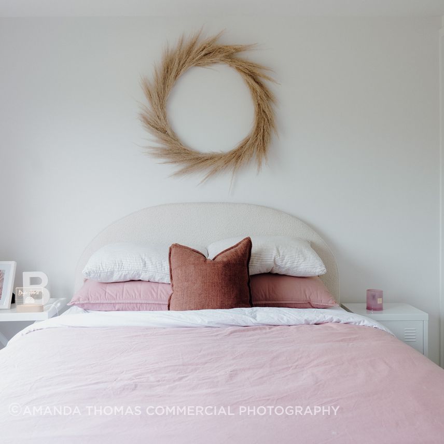
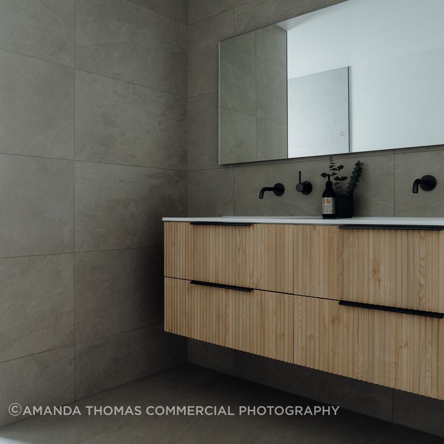
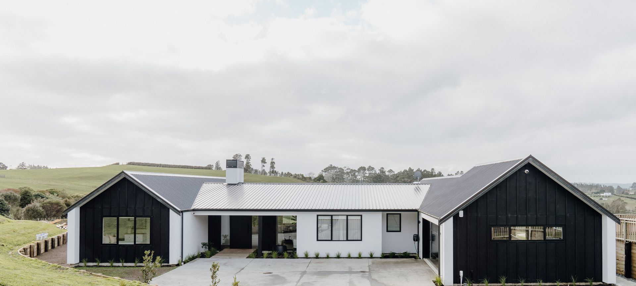
Elegant contemporary home with 5 bedrooms, 3 living areas, and 3 bathrooms. Features a woodburner fireplace and Rockcoat cladding. Step into our well-designed kitchen where form meets function. The windows seamlessly connect the bar area with the indoors. Stylish white satin lacquer cabinets and vida space oak veneer with a clear stain finish provide sophistication, complemented by textured American white ash under-bench timber. The durable dekton benchtop and splash guard resist scratches and stains. Convenience is enhanced with an integrated wine fridge and dishwasher, alongside the zenith hydro tap offering instant cold, sparkling, and boiled water. This exquisite space showcases high-quality elements and tasteful design. Our sourced tiles from @tilespace add sophistication, featuring a captivating herringbone pattern in one of the bathrooms. The luxurious bath from @newtechbathroomware guarantees indulgence, while the carefully chosen vanities from @plumblinenz combines style and utility. Completing the opulent feel, gold & gun metal plumbing fixtures from @robertsonbathware bring everything together seamlessly.



















Kanda Homes are a family operated building company that specialises in new homes, renovations and house and land packages.
With years of experience in the building industry, we pride ourselves on delivering detailed and honest communication throughout the building process and presenting you with a new home that meets the highest standards of quality workmanship. We know every family is unique and building a home is an adventure. It is important to us that you feel involved and informed throughout the process. We will guide each individual client through the construction process ensuring we provide clear communication, up-front pricing and end to end project management. We communicate regularly and reliably, and we are committed to complete customer satisfaction.
We understand that choosing the right people to build or renovate your home can be tricky. Our goal is to understand and deliver on what is uniquely important to you and your family. We live for that love-at-first-sight look when we unveil the finished product.
Start you project with a free account to unlock features designed to help you simplify your building project.
Learn MoreShowcase your business on ArchiPro and join industry leading brands showcasing their products and expertise.
Learn More